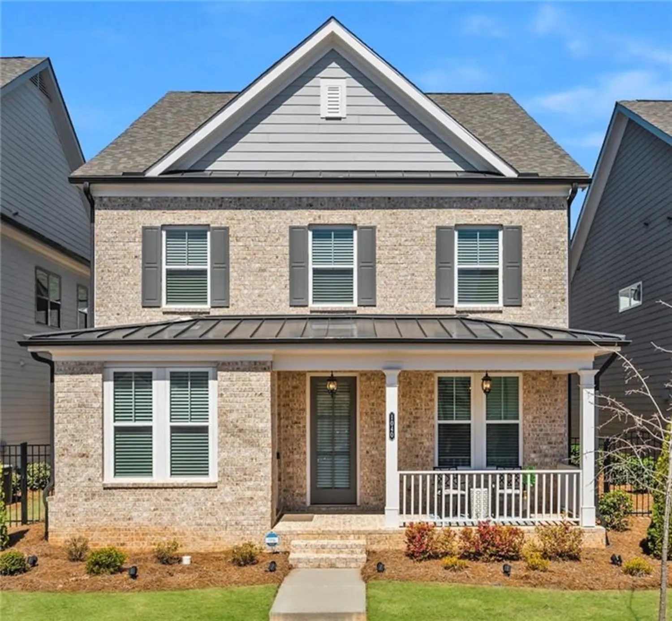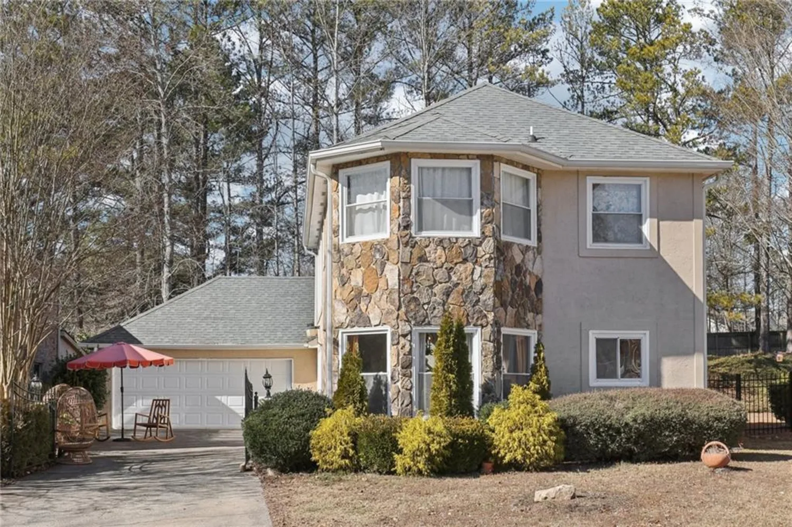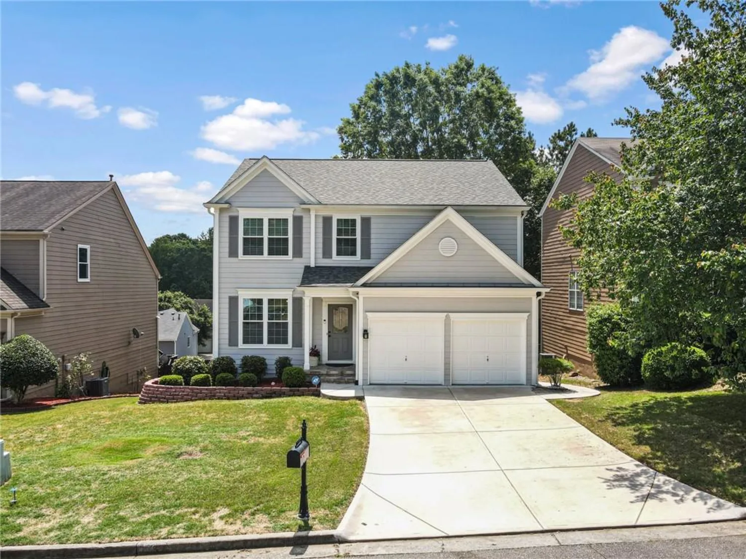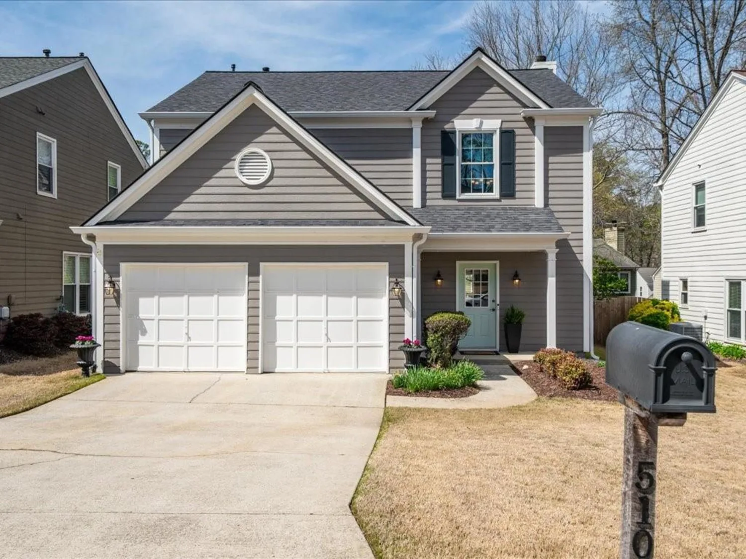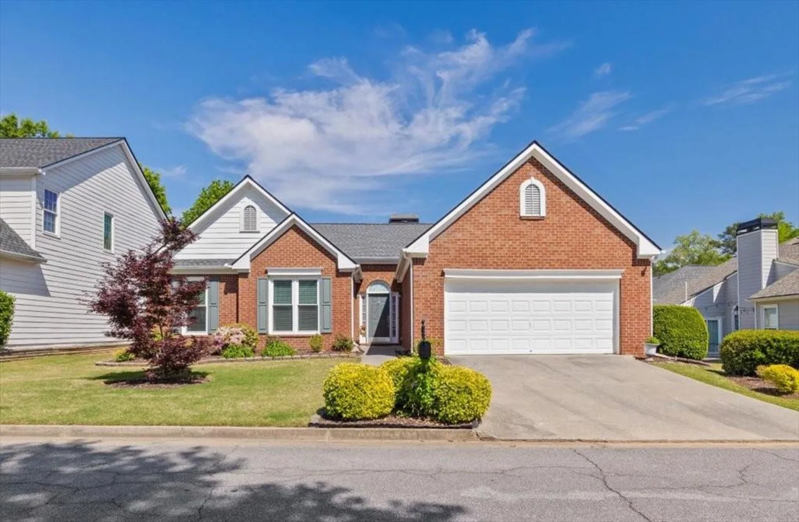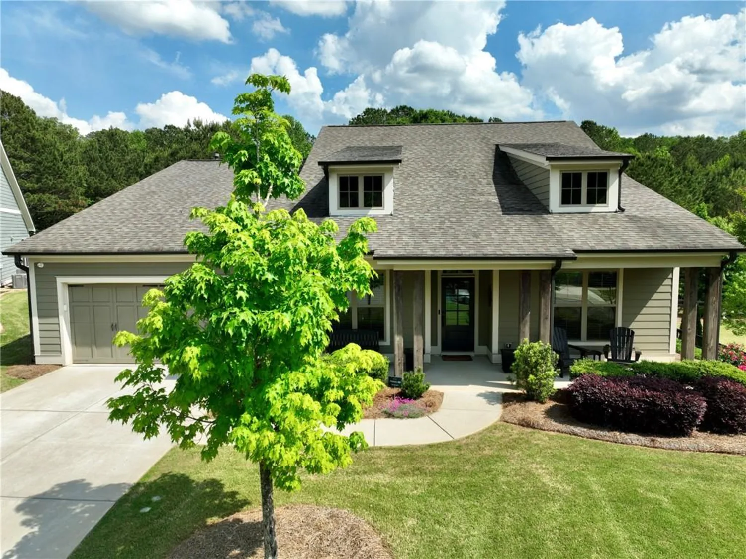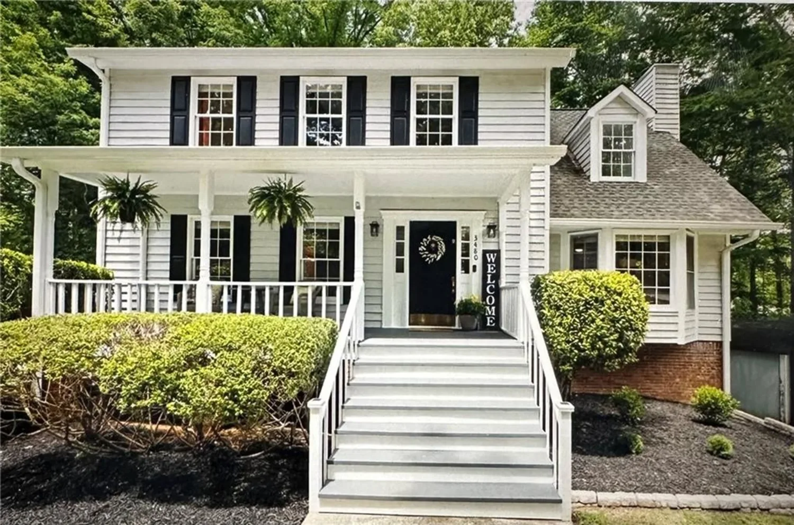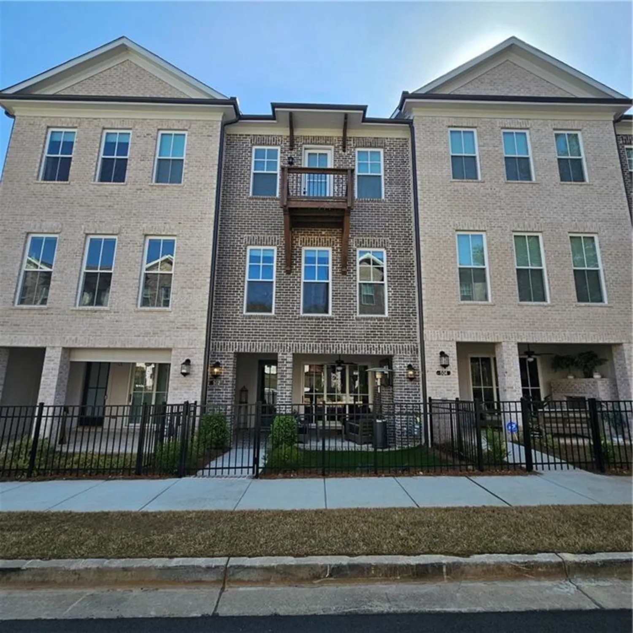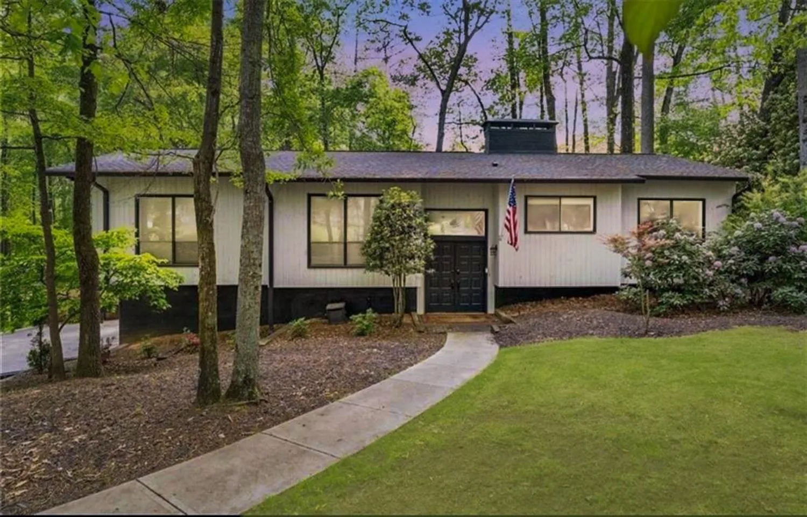6505 cortland walkAlpharetta, GA 30005
6505 cortland walkAlpharetta, GA 30005
Description
Welcome to your like-new, gorgeous townhome located in the heart of Halcyon and all that it has to offer. This lovely 3 story, end unit with beautiful finishes and spacious porches overlooking an inviting courtyard with an outdoor firepit and social areas. This luxury townhome offers more than just living space. With the live-work-play community everywhere is walkable with restaurants, shops and groceries all in close proximity. And lets add the new Trader Joes to the list of great amenities. This home offers the perfect mix of convenience, luxury, and location. You are just steps away from all that Halcyon has to offer, which includes a community pool & clubhouse, a beautifully landscaped garden area, and connection to the Big Creek Greenway and 400 is a block down the street. The home has an open-concept floor plan offering 3 bedrooms with 3 and a half baths, two covered porches and a two car garage on the lower level. When you walk in the front door as you pass the inviting spacious front porch you have a large foyer and bedroom or great home office with it's own full bathroom. The second floor features a gourmet kitchen with quartz counters and a spacious island for gatherings, gas cooktop with SS vent hood and appliances, soft close cabinets, a tile backsplash and overlooks both the family room & dining room. The 2nd floor covered porch with a beautiful view of the courtyard is just off the living room and makes for ample space for relaxing and enjoying the fresh air. The master suite is on the upper level with his/her closet, master bath includes double vanities along with an over-sized shower. In addition, this upper floor has a secondary bedroom with its own bath. Laundry closet is also located conveniently on the upper level and has upgraded washer/dryer included hidden behind a stylish sliding barn door. You cannot beat the location with great schools, shopping, restaurants and all the amenities. Close to Cumming, Alpharetta, Avalon and the best that all have to offer.
Property Details for 6505 Cortland Walk
- Subdivision ComplexHALCYON
- Architectural StyleTownhouse, Traditional
- ExteriorBalcony, Garden, Tennis Court(s)
- Num Of Garage Spaces2
- Num Of Parking Spaces2
- Parking FeaturesGarage Door Opener, Garage
- Property AttachedYes
- Waterfront FeaturesNone
LISTING UPDATED:
- StatusClosed
- MLS #7541095
- Days on Site8
- Taxes$6,607 / year
- HOA Fees$395 / month
- MLS TypeResidential
- Year Built2022
- Lot Size0.06 Acres
- CountryForsyth - GA
LISTING UPDATED:
- StatusClosed
- MLS #7541095
- Days on Site8
- Taxes$6,607 / year
- HOA Fees$395 / month
- MLS TypeResidential
- Year Built2022
- Lot Size0.06 Acres
- CountryForsyth - GA
Building Information for 6505 Cortland Walk
- StoriesThree Or More
- Year Built2022
- Lot Size0.0600 Acres
Payment Calculator
Term
Interest
Home Price
Down Payment
The Payment Calculator is for illustrative purposes only. Read More
Property Information for 6505 Cortland Walk
Summary
Location and General Information
- Community Features: Clubhouse, Dog Park, Homeowners Assoc, Near Trails/Greenway, Near Public Transport, Near Shopping, Playground, Pool, Restaurant, Sidewalks, Street Lights, Tennis Court(s)
- Directions: GPS
- View: Neighborhood
- Coordinates: 34.109433,-84.220767
School Information
- Elementary School: Big Creek
- Middle School: DeSana
- High School: Denmark High School
Taxes and HOA Information
- Parcel Number: 065 217
- Tax Year: 2024
- Association Fee Includes: Cable TV, Maintenance Grounds, Maintenance Structure, Termite, Security, Trash, Swim
- Tax Legal Description: 2-1 LL 909 LT 42 PH 5 HALCYON GARDEN CENTER (HALCYON GARDEN HOMES)
- Tax Lot: 42
Virtual Tour
- Virtual Tour Link PP: https://www.propertypanorama.com/6505-Cortland-Walk-Alpharetta-GA-30005/unbranded
Parking
- Open Parking: No
Interior and Exterior Features
Interior Features
- Cooling: Central Air
- Heating: Central
- Appliances: Dishwasher, Electric Oven, Gas Cooktop, Microwave, Range Hood, Refrigerator, Washer, Dryer
- Basement: None
- Fireplace Features: None
- Flooring: Luxury Vinyl, Carpet
- Interior Features: Double Vanity, Entrance Foyer, High Ceilings 9 ft Lower, High Ceilings 9 ft Main, High Ceilings 9 ft Upper, High Speed Internet, His and Hers Closets, Low Flow Plumbing Fixtures
- Levels/Stories: Three Or More
- Other Equipment: None
- Window Features: Double Pane Windows
- Kitchen Features: Breakfast Bar, Kitchen Island, Pantry, Solid Surface Counters, View to Family Room
- Master Bathroom Features: Double Vanity, Shower Only
- Foundation: Slab
- Total Half Baths: 1
- Bathrooms Total Integer: 4
- Bathrooms Total Decimal: 3
Exterior Features
- Accessibility Features: None
- Construction Materials: Brick
- Fencing: None
- Horse Amenities: None
- Patio And Porch Features: Covered, Front Porch
- Pool Features: None
- Road Surface Type: Asphalt, Paved
- Roof Type: Composition
- Security Features: Smoke Detector(s)
- Spa Features: None
- Laundry Features: In Hall, Laundry Closet, Upper Level
- Pool Private: No
- Road Frontage Type: Private Road
- Other Structures: None
Property
Utilities
- Sewer: Public Sewer
- Utilities: Natural Gas Available, Electricity Available, Phone Available, Underground Utilities, Water Available, Cable Available
- Water Source: Public
- Electric: 110 Volts, 220 Volts, 220 Volts in Laundry
Property and Assessments
- Home Warranty: No
- Property Condition: Resale
Green Features
- Green Energy Efficient: None
- Green Energy Generation: None
Lot Information
- Above Grade Finished Area: 1964
- Common Walls: 1 Common Wall
- Lot Features: Other, Landscaped, Level
- Waterfront Footage: None
Rental
Rent Information
- Land Lease: No
- Occupant Types: Tenant
Public Records for 6505 Cortland Walk
Tax Record
- 2024$6,607.00 ($550.58 / month)
Home Facts
- Beds3
- Baths3
- Total Finished SqFt1,964 SqFt
- Above Grade Finished1,964 SqFt
- Below Grade Finished299 SqFt
- StoriesThree Or More
- Lot Size0.0600 Acres
- StyleTownhouse
- Year Built2022
- APN065 217
- CountyForsyth - GA




