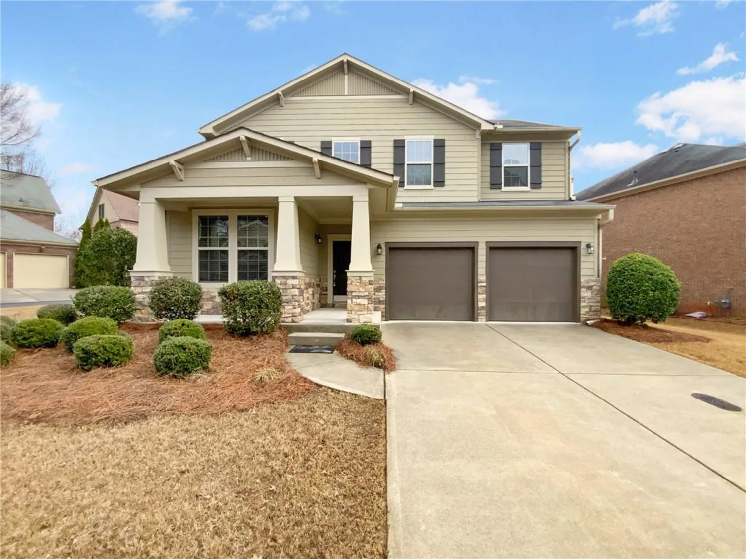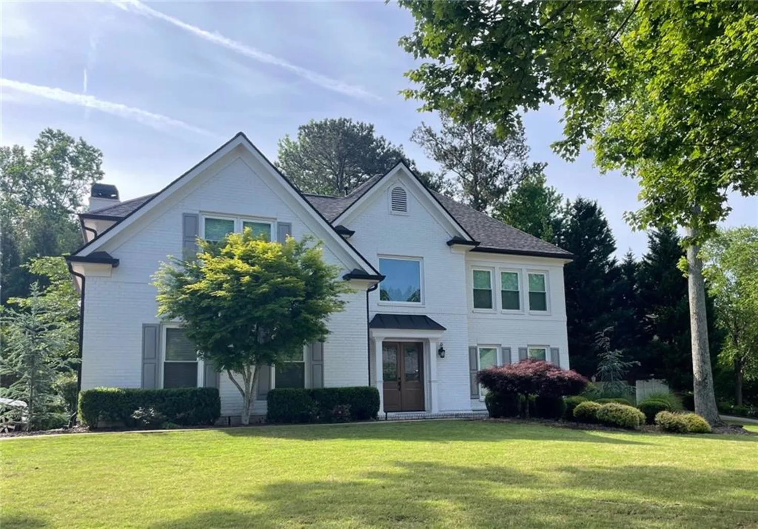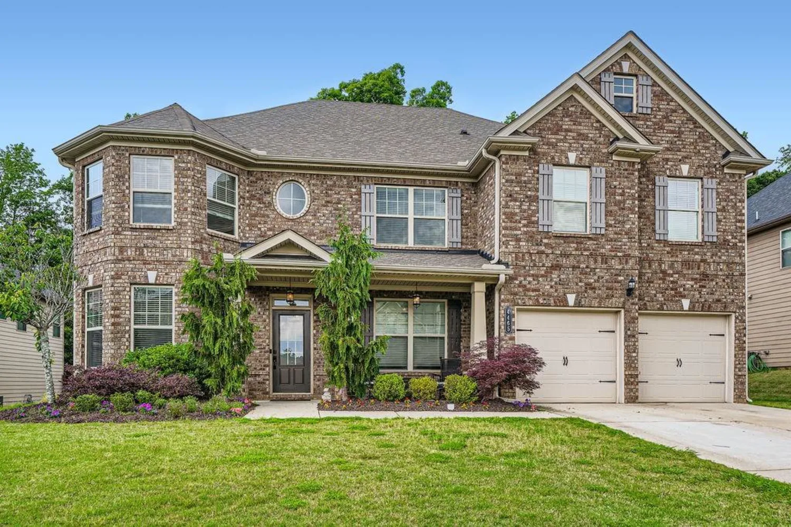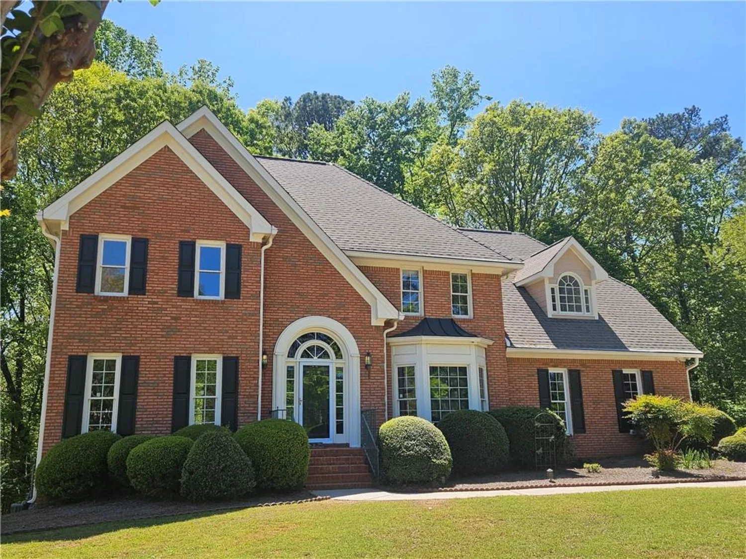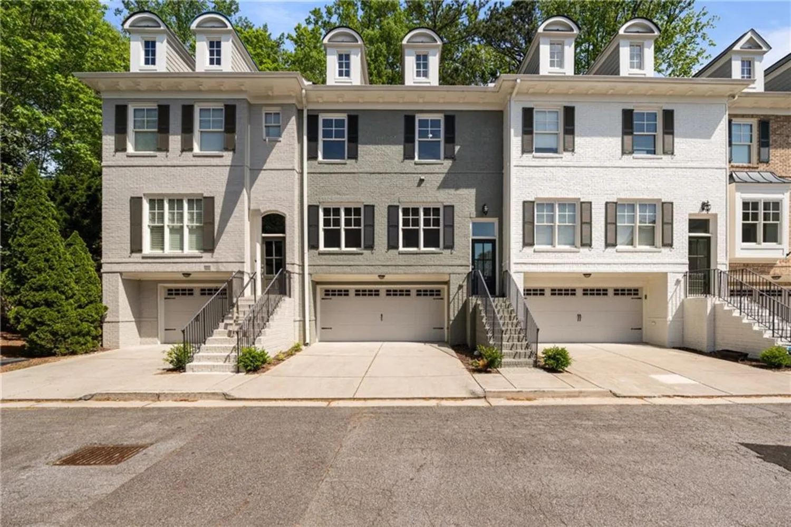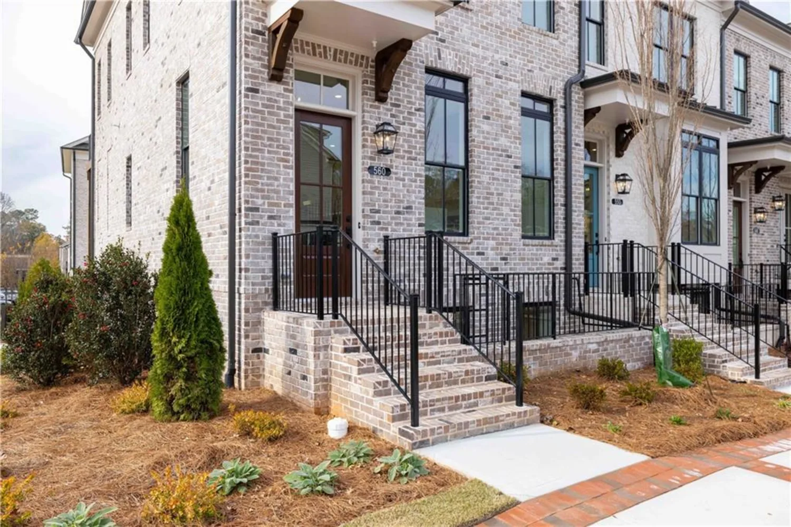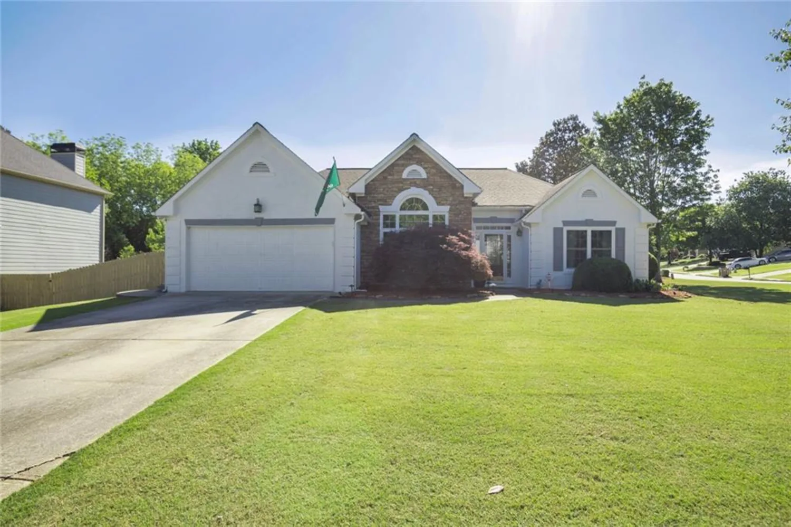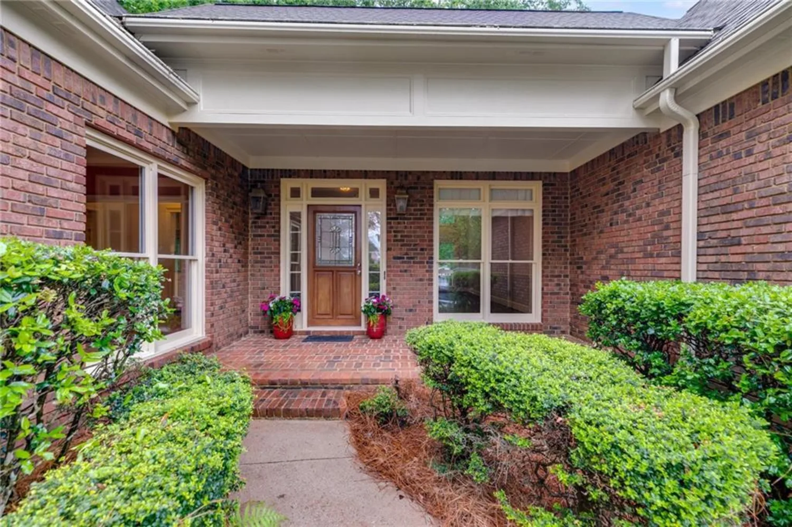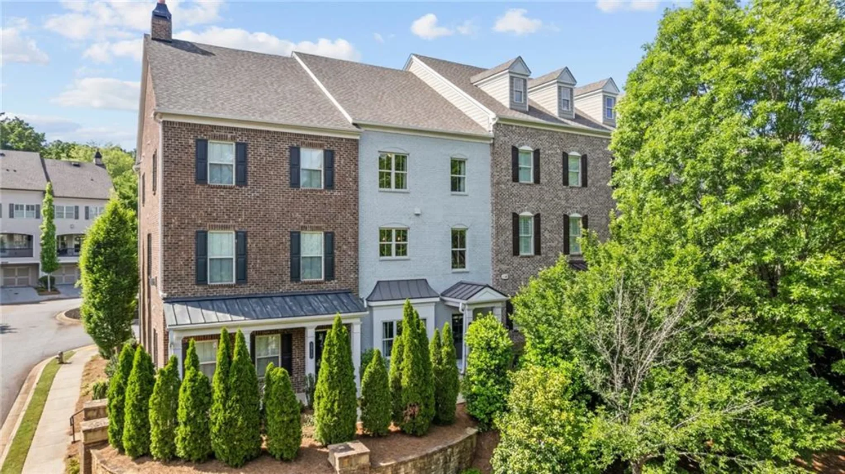1725 lynwood placeAlpharetta, GA 30004
1725 lynwood placeAlpharetta, GA 30004
Description
PRIME LOCATION - Nestled on a quiet cul-de-sac in one of Alpharetta’s most desirable zip codes, this charming craftsman-style home combines timeless elegance, generous living space, and an unbeatable location. Situated just minutes from Halcyon, Avalon, Downtown Alpharetta, Big Creek Greenway, Collection at Forsyth, and top-rated schools, this home delivers everyday conveniences—with the added bonus of Forsyth County taxes. This north-facing home, set at the back of the neighborhood, boasts impressive curb appeal and features one of the community’s most sought-after floor plans. The main level includes a formal dining room, large main living space, private office space, and a versatile bonus room that can easily be converted into a fifth bedroom with the addition of a closet. The centerpiece of the home is the beautifully designed kitchen, featuring an oversized island, abundant cabinetry for plenty of storage, and an open layout that seamlessly connects to the bright eat-in area and inviting living room—highlighted by a cozy fireplace and custom built-in shelving. Upstairs, the expansive primary suite offers a serene retreat with a tray ceiling, spa-like bathroom including dual vanities, a soaking tub, separate shower, and an oversized walk-in closet. The secondary bedrooms are spacious, each with generous closet space, and the conveniently located upstairs laundry room adds everyday ease. A 3-car tandem garage provides flexible space for additional parking, storage, or even a workshop. Step into your fully private and fenced backyard oasis—ideal for both relaxation and outdoor enjoyment. The HOA covers weekly lawn maintenance and provides access to resort-style amenities, including a zero-entry pool with splash pad, tennis courts, a playground, and a clubhouse available for private events. With convenient access to major highways, high-end shopping, dining, and entertainment, this home offers the ultimate in comfort and convenience. Don’t miss your opportunity to make it yours!
Property Details for 1725 Lynwood Place
- Subdivision ComplexHanover Place
- Architectural StyleCraftsman
- ExteriorPrivate Yard
- Num Of Garage Spaces3
- Num Of Parking Spaces2
- Parking FeaturesAttached, Driveway, Garage, Garage Door Opener, Garage Faces Front
- Property AttachedNo
- Waterfront FeaturesNone
LISTING UPDATED:
- StatusComing Soon
- MLS #7526731
- Days on Site0
- Taxes$5,660 / year
- HOA Fees$360 / month
- MLS TypeResidential
- Year Built2008
- Lot Size0.23 Acres
- CountryForsyth - GA
Location
Listing Courtesy of Atlanta Fine Homes Sotheby's International - Jeni Thomson
LISTING UPDATED:
- StatusComing Soon
- MLS #7526731
- Days on Site0
- Taxes$5,660 / year
- HOA Fees$360 / month
- MLS TypeResidential
- Year Built2008
- Lot Size0.23 Acres
- CountryForsyth - GA
Building Information for 1725 Lynwood Place
- StoriesTwo
- Year Built2008
- Lot Size0.2300 Acres
Payment Calculator
Term
Interest
Home Price
Down Payment
The Payment Calculator is for illustrative purposes only. Read More
Property Information for 1725 Lynwood Place
Summary
Location and General Information
- Community Features: Street Lights, Other
- Directions: Please use GPS
- View: Other
- Coordinates: 34.120901,-84.238065
School Information
- Elementary School: Brandywine
- Middle School: DeSana
- High School: Denmark High School
Taxes and HOA Information
- Parcel Number: 042 559
- Tax Year: 2024
- Association Fee Includes: Maintenance Grounds, Swim, Tennis
- Tax Legal Description: 2-1 824 LT 33 UN 1B HANOVER PLACE
- Tax Lot: 33
Virtual Tour
Parking
- Open Parking: Yes
Interior and Exterior Features
Interior Features
- Cooling: Ceiling Fan(s), Central Air
- Heating: Natural Gas
- Appliances: Dishwasher, Disposal, Microwave, Refrigerator
- Basement: None
- Fireplace Features: Gas Starter, Living Room
- Flooring: Carpet, Hardwood, Tile
- Interior Features: Bookcases, Crown Molding, Double Vanity, Entrance Foyer 2 Story
- Levels/Stories: Two
- Other Equipment: None
- Window Features: Shutters
- Kitchen Features: Kitchen Island, Pantry, Stone Counters, View to Family Room
- Master Bathroom Features: Double Vanity, Separate Tub/Shower, Soaking Tub
- Foundation: Slab
- Total Half Baths: 1
- Bathrooms Total Integer: 4
- Bathrooms Total Decimal: 3
Exterior Features
- Accessibility Features: None
- Construction Materials: Brick, Brick Front, Other
- Fencing: Back Yard, Fenced, Privacy, Wood
- Horse Amenities: None
- Patio And Porch Features: Front Porch
- Pool Features: None
- Road Surface Type: Paved
- Roof Type: Shingle, Other
- Security Features: Smoke Detector(s)
- Spa Features: None
- Laundry Features: Laundry Room, Upper Level
- Pool Private: No
- Road Frontage Type: Other
- Other Structures: None
Property
Utilities
- Sewer: Public Sewer
- Utilities: Electricity Available, Underground Utilities, Water Available
- Water Source: Public, Other
- Electric: 110 Volts
Property and Assessments
- Home Warranty: No
- Property Condition: Resale
Green Features
- Green Energy Efficient: None
- Green Energy Generation: None
Lot Information
- Above Grade Finished Area: 3629
- Common Walls: No Common Walls
- Lot Features: Back Yard, Front Yard, Level
- Waterfront Footage: None
Rental
Rent Information
- Land Lease: No
- Occupant Types: Owner
Public Records for 1725 Lynwood Place
Tax Record
- 2024$5,660.00 ($471.67 / month)
Home Facts
- Beds4
- Baths3
- Total Finished SqFt3,629 SqFt
- Above Grade Finished3,629 SqFt
- StoriesTwo
- Lot Size0.2300 Acres
- StyleSingle Family Residence
- Year Built2008
- APN042 559
- CountyForsyth - GA
- Fireplaces1




