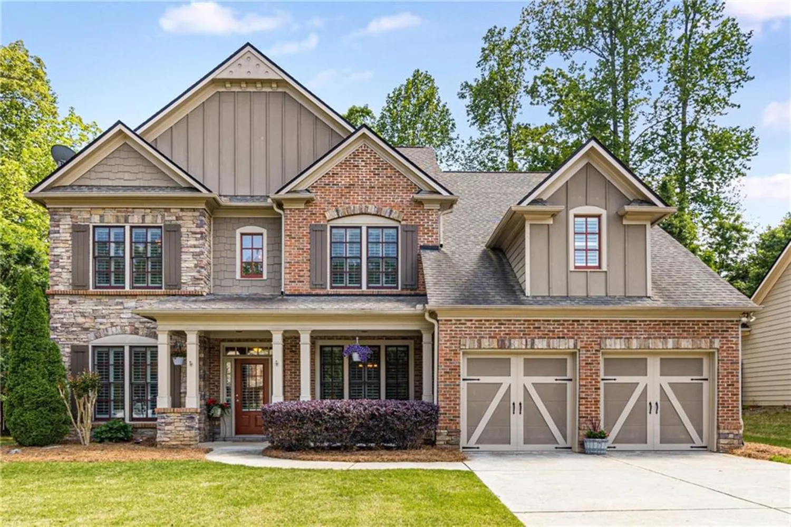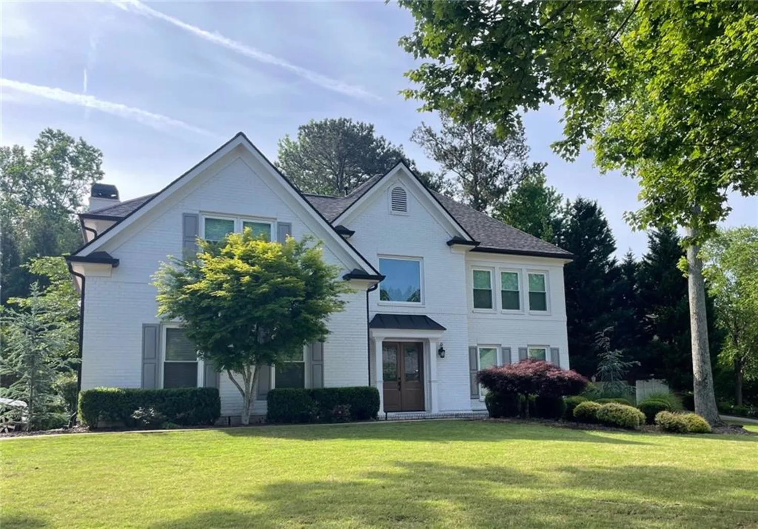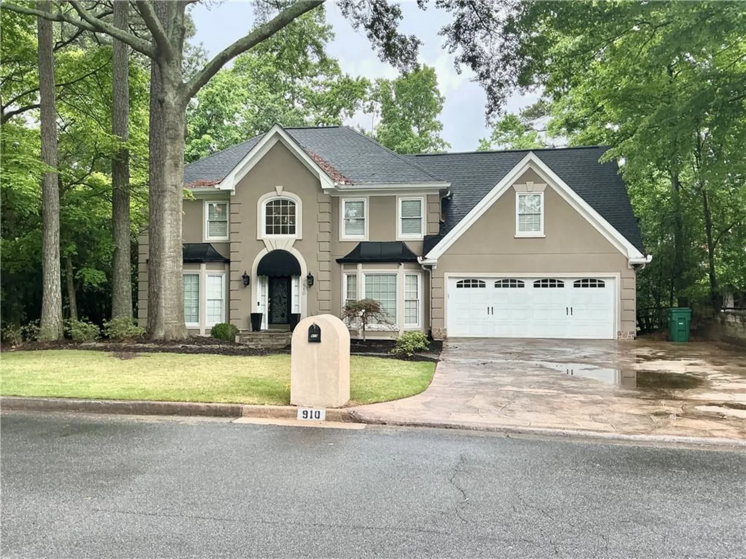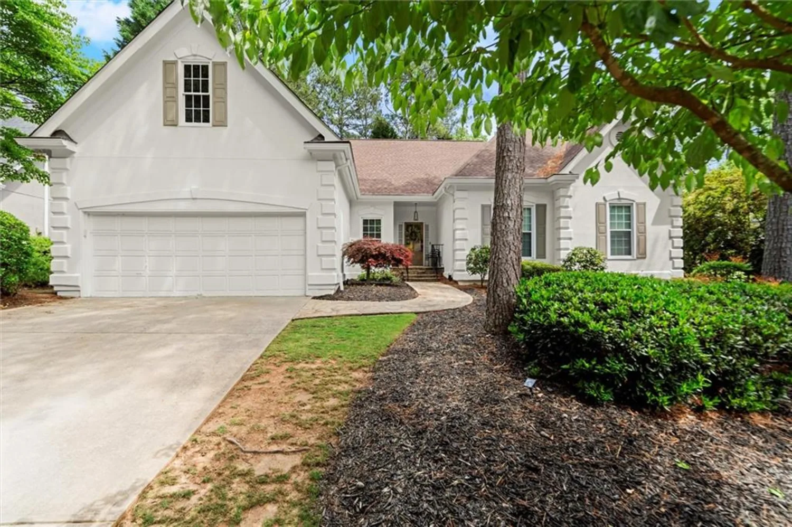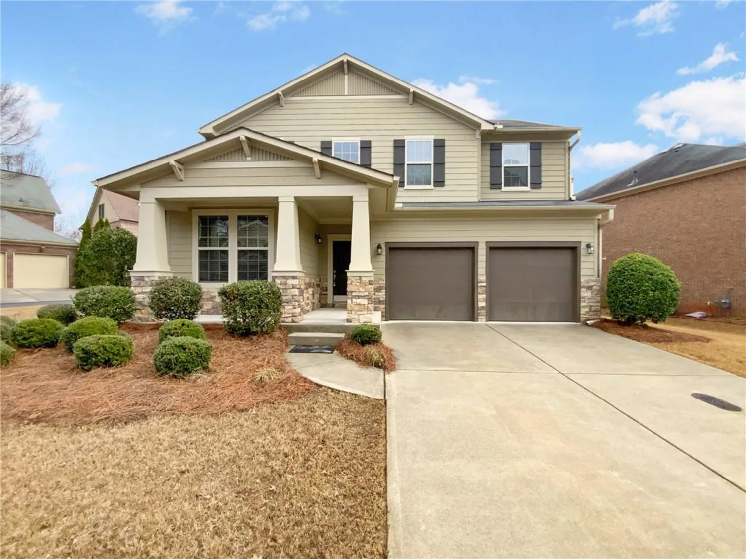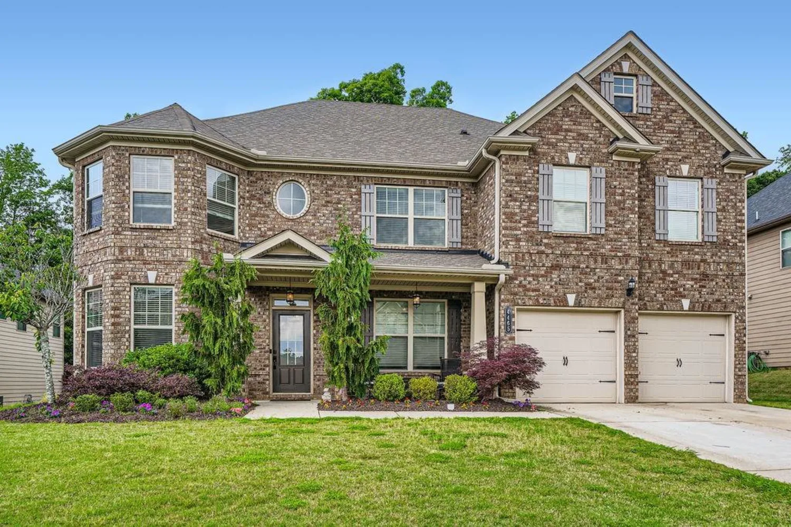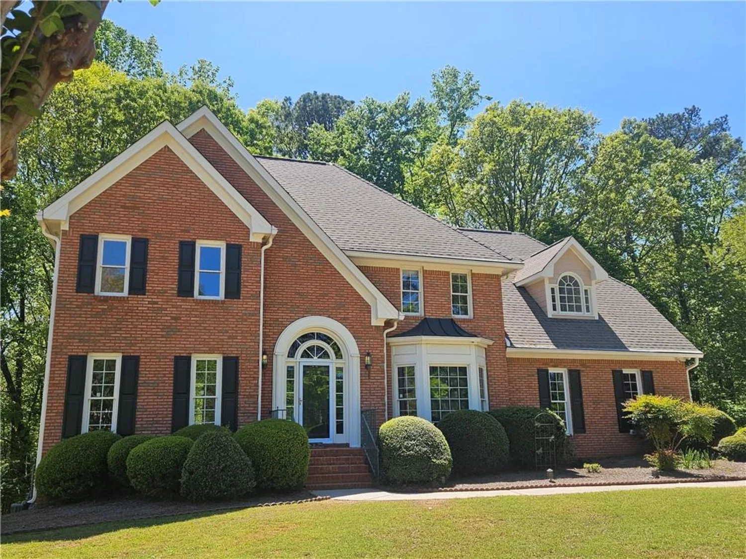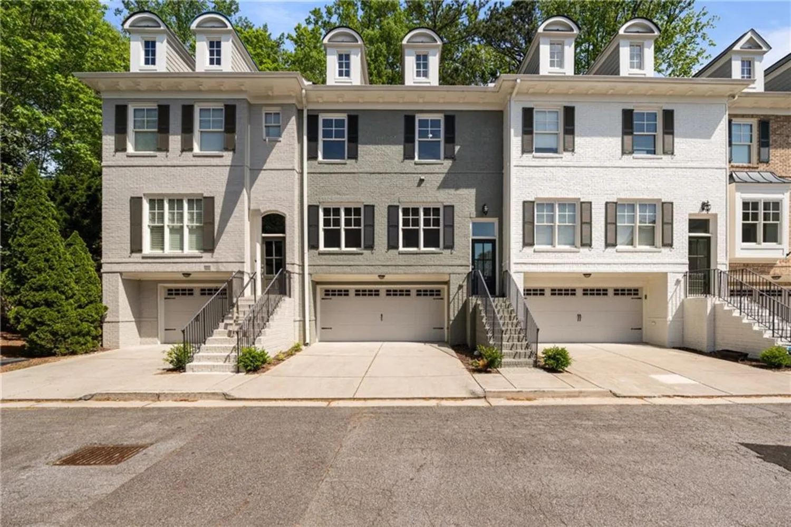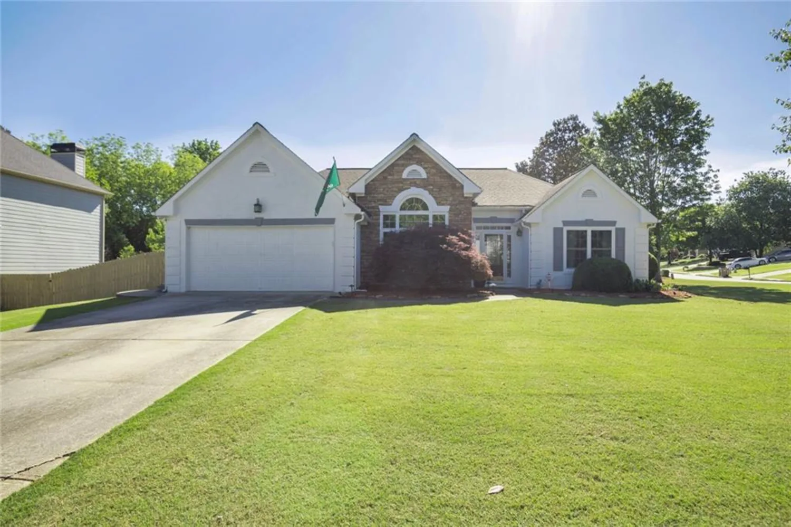9395 clublands driveAlpharetta, GA 30022
9395 clublands driveAlpharetta, GA 30022
Description
A rare find in Johns Creek - a ranch on over a half acre of fenced backyard! Come see 9395 Clublands - it is rare that a house goes on the market in this neighborhood - and this one is a beauty - three huge bedrooms - a gorgeous dining room, vaulted living room PLUS a vaulted keeping room open to the bright white kitchen. Great floor plan with three generous sized bedrooms on one side of the house with living spaces on the other side. The backyard (over a half acre) is a sun-dappled beauty with lots of native plants and low maintenance ground cover. Enormous deck the length of the house able to be enjoyed via the primary bedroom or the family room with space for multiple outdoor entertaining spaces. PLUS a sunporch off of the keeping room. This house has been so well taken care of by the homeowners that the only thing you will need to do is make it your own. Freshly painted, freshly pressure washed, freshly landscaped, freshly cleaned carpets and gleaming hardwoods with a whole house professional cleaning. Close to everything both Alpharetta and Johns Creek has to offer including amazing schools, shopping, dining and parks. Great house for easy living for all ages.
Property Details for 9395 Clublands Drive
- Subdivision ComplexClublands
- Architectural StyleTraditional
- ExteriorPrivate Yard
- Num Of Garage Spaces2
- Parking FeaturesGarage, Garage Faces Side
- Property AttachedNo
- Waterfront FeaturesNone
LISTING UPDATED:
- StatusActive
- MLS #7571604
- Days on Site6
- Taxes$2,086 / year
- HOA Fees$300 / year
- MLS TypeResidential
- Year Built1987
- Lot Size0.57 Acres
- CountryFulton - GA
Location
Listing Courtesy of Century 21 Connect Realty - Lee Ann Maxwell
LISTING UPDATED:
- StatusActive
- MLS #7571604
- Days on Site6
- Taxes$2,086 / year
- HOA Fees$300 / year
- MLS TypeResidential
- Year Built1987
- Lot Size0.57 Acres
- CountryFulton - GA
Building Information for 9395 Clublands Drive
- StoriesOne
- Year Built1987
- Lot Size0.5720 Acres
Payment Calculator
Term
Interest
Home Price
Down Payment
The Payment Calculator is for illustrative purposes only. Read More
Property Information for 9395 Clublands Drive
Summary
Location and General Information
- Community Features: Homeowners Assoc, Near Schools, Near Shopping, Near Trails/Greenway
- Directions: from 285: take exit 31 for GA-141 N/Peachtree Blvd toward Cumming/Dahlonega; Use the right lane to take the ramp onto GA-141 N/Peachtree Blvd; Use the left 2 lanes to take the GA-141 N exit toward GA-400/Cumming/Dahlonega; Continue onto GA-141 N; Use the 2nd from the left lane to turn left onto Old Alabama Rd; Turn right onto Buice Rd; Turn left onto Clublands Dr.
- View: Neighborhood, Trees/Woods
- Coordinates: 34.011666,-84.206246
School Information
- Elementary School: State Bridge Crossing
- Middle School: Autrey Mill
- High School: Johns Creek
Taxes and HOA Information
- Parcel Number: 11 072102490147
- Tax Year: 2024
- Association Fee Includes: Maintenance Grounds
- Tax Legal Description: 14
- Tax Lot: 0
Virtual Tour
- Virtual Tour Link PP: https://www.propertypanorama.com/9395-Clublands-Drive-Alpharetta-GA-30022/unbranded
Parking
- Open Parking: No
Interior and Exterior Features
Interior Features
- Cooling: Central Air
- Heating: Central, Natural Gas
- Appliances: Dishwasher, Disposal, Electric Cooktop, Microwave, Refrigerator, Self Cleaning Oven, Other
- Basement: Crawl Space
- Fireplace Features: Gas Log, Gas Starter, Keeping Room, Living Room
- Flooring: Carpet, Ceramic Tile, Hardwood
- Interior Features: Bookcases, Crown Molding, Entrance Foyer, High Ceilings 9 ft Main, Vaulted Ceiling(s), Walk-In Closet(s)
- Levels/Stories: One
- Other Equipment: None
- Window Features: Insulated Windows
- Kitchen Features: Breakfast Bar, Breakfast Room, Cabinets White, Keeping Room, Kitchen Island, Solid Surface Counters, View to Family Room
- Master Bathroom Features: Double Vanity, Separate Tub/Shower, Soaking Tub
- Foundation: Concrete Perimeter
- Main Bedrooms: 3
- Total Half Baths: 1
- Bathrooms Total Integer: 3
- Main Full Baths: 2
- Bathrooms Total Decimal: 2
Exterior Features
- Accessibility Features: None
- Construction Materials: Brick 3 Sides, Cement Siding, Other
- Fencing: Back Yard
- Horse Amenities: None
- Patio And Porch Features: Deck, Front Porch
- Pool Features: None
- Road Surface Type: Asphalt, Other
- Roof Type: Composition, Other
- Security Features: Smoke Detector(s)
- Spa Features: None
- Laundry Features: Laundry Room, Main Level
- Pool Private: No
- Road Frontage Type: Other
- Other Structures: None
Property
Utilities
- Sewer: Public Sewer
- Utilities: Cable Available, Electricity Available, Sewer Available, Water Available
- Water Source: Public
- Electric: Other
Property and Assessments
- Home Warranty: No
- Property Condition: Resale
Green Features
- Green Energy Efficient: None
- Green Energy Generation: None
Lot Information
- Above Grade Finished Area: 2598
- Common Walls: No Common Walls
- Lot Features: Back Yard, Landscaped, Level, Private, Wooded
- Waterfront Footage: None
Rental
Rent Information
- Land Lease: No
- Occupant Types: Vacant
Public Records for 9395 Clublands Drive
Tax Record
- 2024$2,086.00 ($173.83 / month)
Home Facts
- Beds3
- Baths2
- Total Finished SqFt2,598 SqFt
- Above Grade Finished2,598 SqFt
- StoriesOne
- Lot Size0.5720 Acres
- StyleSingle Family Residence
- Year Built1987
- APN11 072102490147
- CountyFulton - GA
- Fireplaces2




