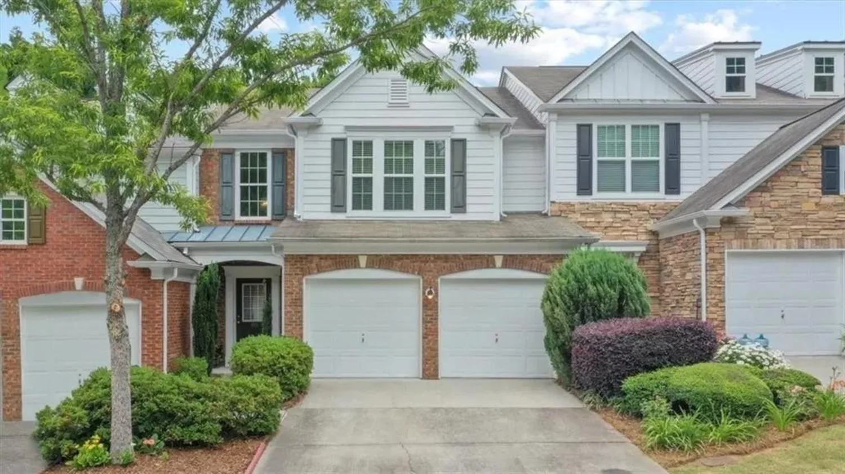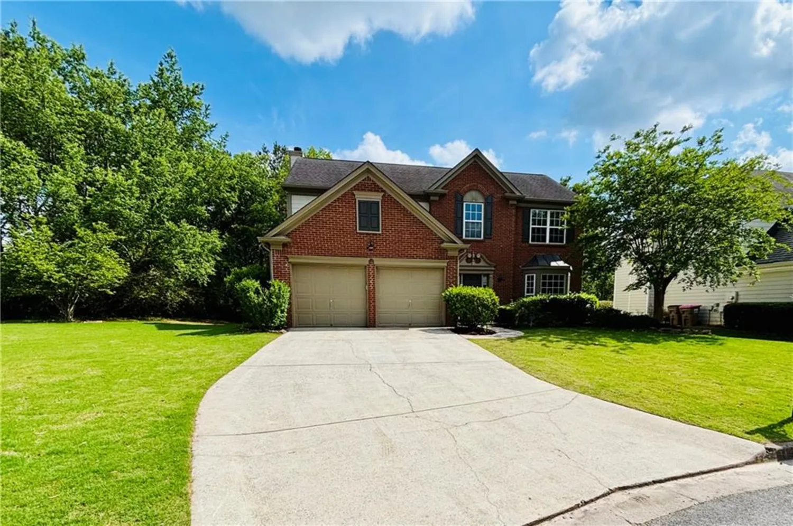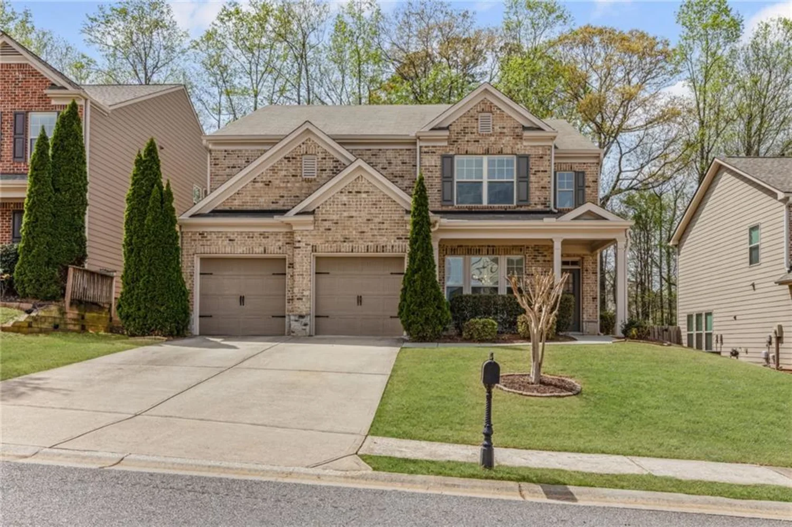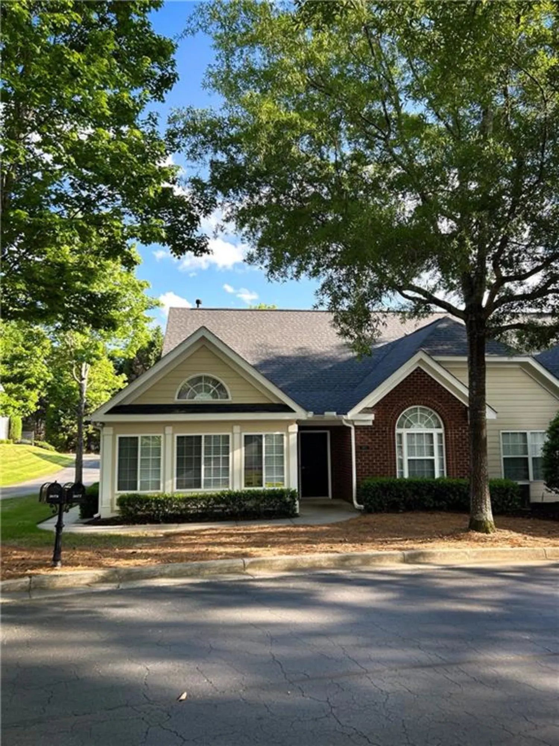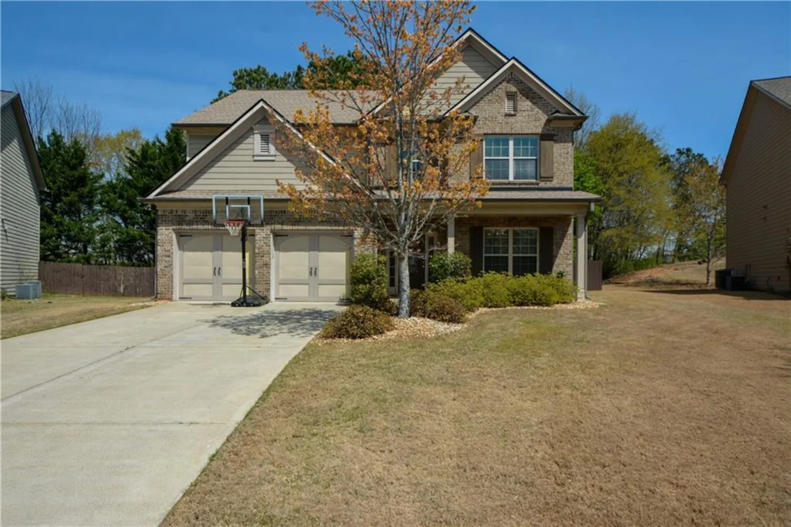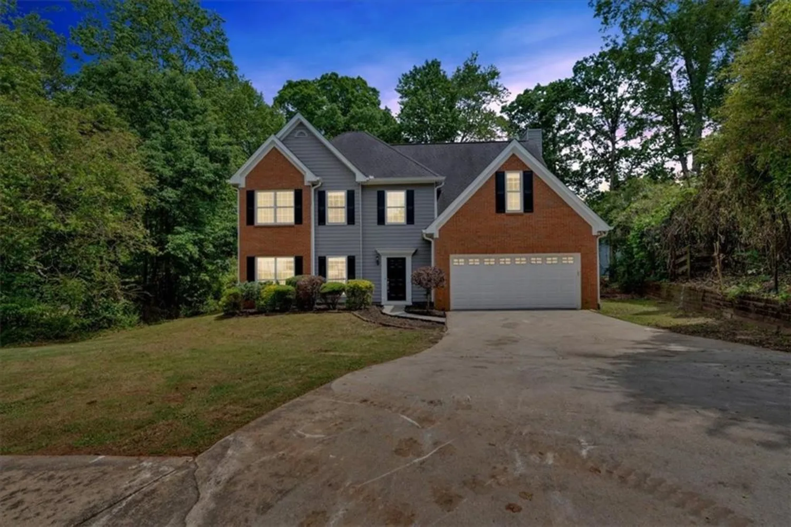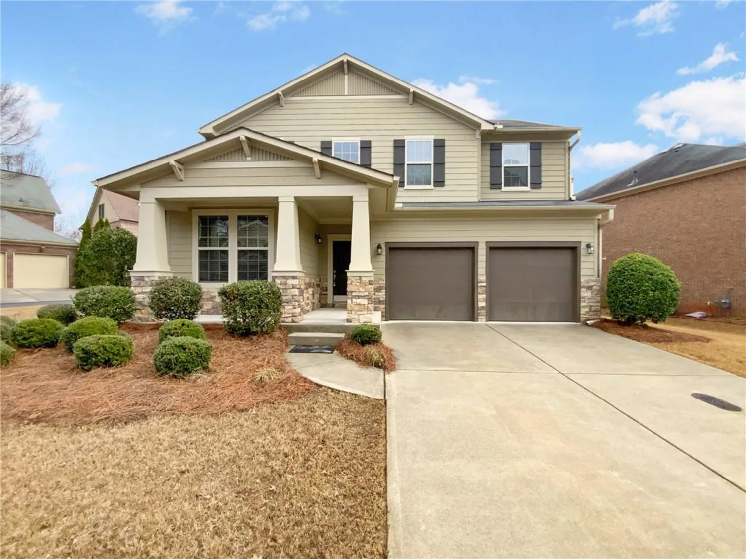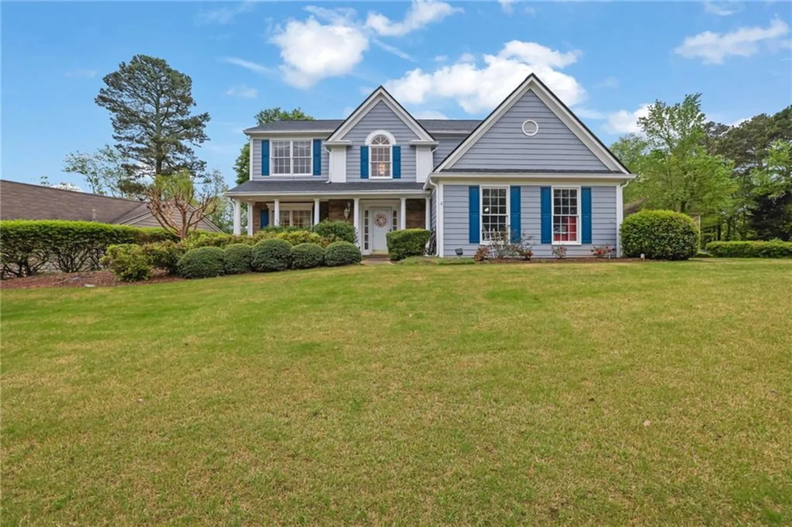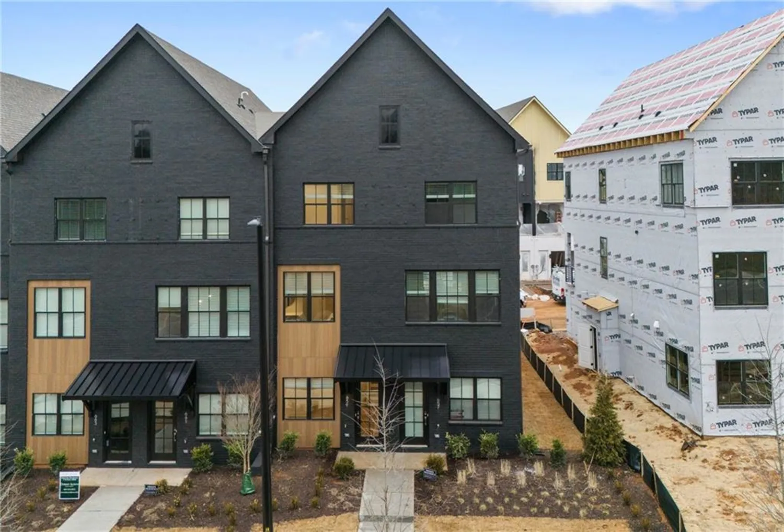1610 trellis crossingAlpharetta, GA 30004
1610 trellis crossingAlpharetta, GA 30004
Description
Price Reduced! Location, Location, Location - excellent schools, shopping, restaurants, newer hospital, easy transportation to the airport via north springs Marta, and more! Hard to find “one level” home with cathedral / tray ceilings in "all the main rooms" in the sought-after prestigious Alpharetta location with South Forsyth taxes! This is a beautifully maintained home with extensive upgrades for the bathrooms, kitchen, patio, wood flooring, new lighting throughout and more. This home also includes a separate dining room with a 13' tray ceiling and entry way with a 10" ceiling, a large family room with cathedral ceiling and a larger kitchen and dinette area also with cathedral ceilings, and a large primary bedroom with a tray ceiling. There’s also a lovely, sunroom with vaulted ceilings for evenings and weekends to relax overlooking the large private level backyard. The exterior was painted in 2023, the AC was replaced in 2017, the hot water heater in 2018, the furnace in 2020, the patio door was replaced in 2020, the windows (front & back) were replaced in 2021, the ornate glass paneled front door, hardware and storm door were updated in 2022 and a new professionally installed secondary door in the garage was added along with a new sidewalk about 2018. The outside terrace lighting was added in 2023 and the patio extended in 2022. A new privacy fence was added and then updated to extend the yard in 2022. A whole house water filtration and softener system was added in 2024 to remove any potential contaminants, improve the water taste and increase the lifespan on the fixtures and the water heater, dishwasher etc. Regular tune-ups are done on the HVAC and roof inspections, etc. The kitchen and bathrooms were updated in 2020 with new white quartz counters, new undermount sink, space saver disposal, new under cabinet lighting, and a new touchless faucet. The stainless-steel double oven gas range and stainless-steel microwave were replaced in Dec 2024. Premier new Schools are very close along with some of the best shopping and restaurants. The quiet Neighborhood has a Pool, Tennis Courts and Playground. This Alpharetta home in a “premier location” is not going to last; write an offer before it's sold.
Property Details for 1610 Trellis Crossing
- Subdivision ComplexChadbourne
- Architectural StyleTraditional
- ExteriorLighting, Private Yard, Storage
- Num Of Garage Spaces2
- Parking FeaturesAttached, Garage, Garage Door Opener, Level Driveway
- Property AttachedNo
- Waterfront FeaturesNone
LISTING UPDATED:
- StatusActive
- MLS #7572715
- Days on Site9
- Taxes$884 / year
- HOA Fees$1,000 / year
- MLS TypeResidential
- Year Built1997
- Lot Size0.32 Acres
- CountryForsyth - GA
Location
Listing Courtesy of Keller Williams North Atlanta - Tom Dunn
LISTING UPDATED:
- StatusActive
- MLS #7572715
- Days on Site9
- Taxes$884 / year
- HOA Fees$1,000 / year
- MLS TypeResidential
- Year Built1997
- Lot Size0.32 Acres
- CountryForsyth - GA
Building Information for 1610 Trellis Crossing
- StoriesOne
- Year Built1997
- Lot Size0.3200 Acres
Payment Calculator
Term
Interest
Home Price
Down Payment
The Payment Calculator is for illustrative purposes only. Read More
Property Information for 1610 Trellis Crossing
Summary
Location and General Information
- Community Features: Homeowners Assoc, Near Schools, Pickleball, Playground, Pool, Tennis Court(s)
- Directions: Easy access! Exit 12 off GA 400 - West on McFarland Parkway - Left on Union Hill Road - Right on Overland Crossing (Chadbourne Subdivision) - Right on Grand Junction - Right on Trellis Crossing. Look for the Red # 1 Golf Flag
- View: Trees/Woods
- Coordinates: 34.119076,-84.239621
School Information
- Elementary School: Brandywine
- Middle School: DeSana
- High School: Denmark High School
Taxes and HOA Information
- Parcel Number: 042 147
- Tax Year: 2024
- Tax Legal Description: 2-1 833 LT 148 PH 2 CHADB OURNE
Virtual Tour
- Virtual Tour Link PP: https://www.propertypanorama.com/1610-Trellis-Crossing-Alpharetta-GA-30004/unbranded
Parking
- Open Parking: Yes
Interior and Exterior Features
Interior Features
- Cooling: Ceiling Fan(s), Central Air, Electric
- Heating: Central, Natural Gas
- Appliances: Dishwasher, Disposal, Double Oven, Gas Oven, Gas Range, Gas Water Heater, Microwave
- Basement: None
- Fireplace Features: Gas Log, Gas Starter
- Flooring: Hardwood, Tile
- Interior Features: Cathedral Ceiling(s), Disappearing Attic Stairs, Double Vanity, Entrance Foyer, High Ceilings 10 ft Main, High Speed Internet, Tray Ceiling(s), Walk-In Closet(s)
- Levels/Stories: One
- Other Equipment: None
- Window Features: Bay Window(s), Double Pane Windows, Insulated Windows
- Kitchen Features: Breakfast Bar, Breakfast Room, Cabinets White, Pantry Walk-In, Solid Surface Counters
- Master Bathroom Features: Double Vanity, Separate Tub/Shower, Soaking Tub, Vaulted Ceiling(s)
- Foundation: Slab
- Main Bedrooms: 3
- Bathrooms Total Integer: 2
- Main Full Baths: 2
- Bathrooms Total Decimal: 2
Exterior Features
- Accessibility Features: None
- Construction Materials: Cement Siding, Stucco
- Fencing: Back Yard, Privacy, Wood
- Horse Amenities: None
- Patio And Porch Features: Covered, Glass Enclosed, Rear Porch, Screened
- Pool Features: None
- Road Surface Type: Asphalt
- Roof Type: Composition, Shingle
- Security Features: Carbon Monoxide Detector(s), Security Lights, Security Service, Security System Owned, Smoke Detector(s)
- Spa Features: None
- Laundry Features: Electric Dryer Hookup, Laundry Room, Main Level
- Pool Private: No
- Road Frontage Type: Private Road
- Other Structures: Outbuilding
Property
Utilities
- Sewer: Public Sewer
- Utilities: Cable Available, Electricity Available, Natural Gas Available, Sewer Available, Underground Utilities, Water Available
- Water Source: Public
- Electric: 220 Volts
Property and Assessments
- Home Warranty: No
- Property Condition: Resale
Green Features
- Green Energy Efficient: None
- Green Energy Generation: None
Lot Information
- Above Grade Finished Area: 1988
- Common Walls: No Common Walls
- Lot Features: Back Yard, Front Yard, Level, Private
- Waterfront Footage: None
Rental
Rent Information
- Land Lease: No
- Occupant Types: Owner
Public Records for 1610 Trellis Crossing
Tax Record
- 2024$884.00 ($73.67 / month)
Home Facts
- Beds3
- Baths2
- Total Finished SqFt1,988 SqFt
- Above Grade Finished1,988 SqFt
- StoriesOne
- Lot Size0.3200 Acres
- StyleSingle Family Residence
- Year Built1997
- APN042 147
- CountyForsyth - GA
- Fireplaces1




