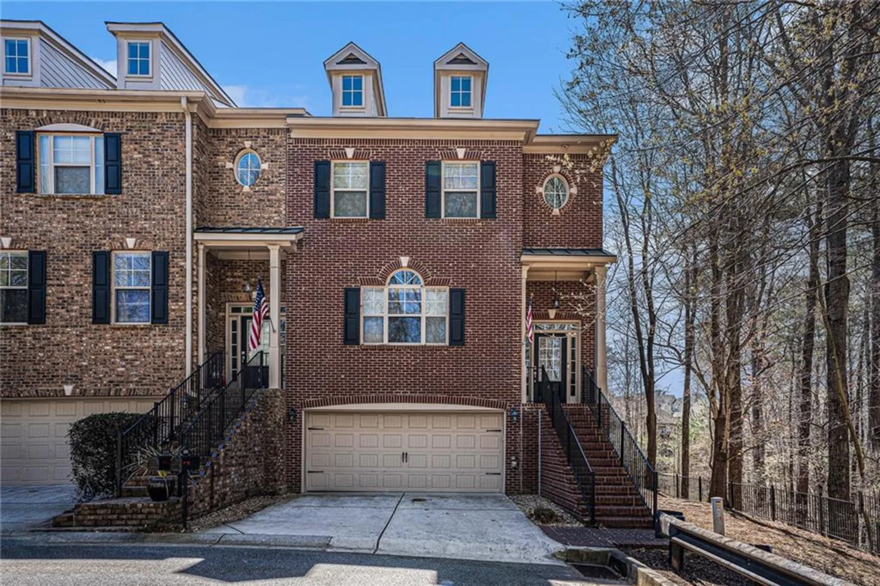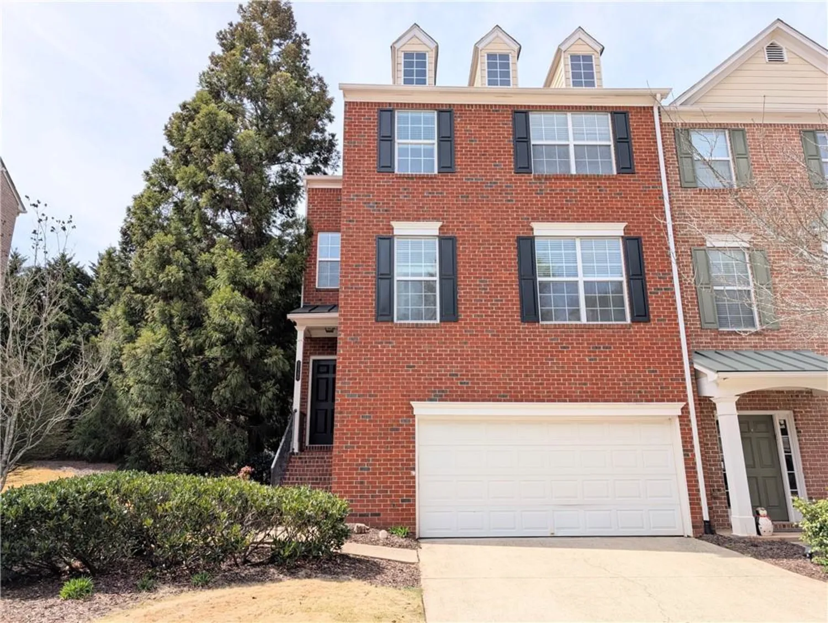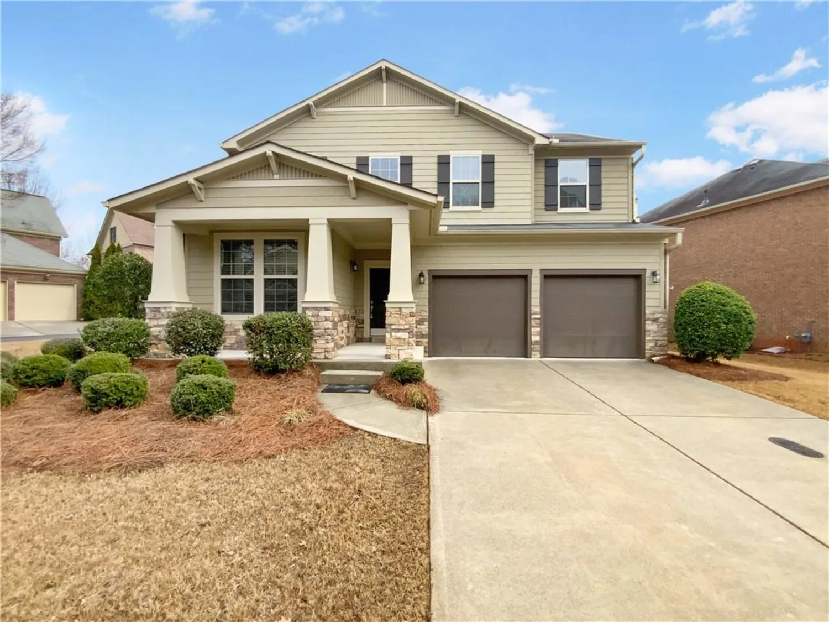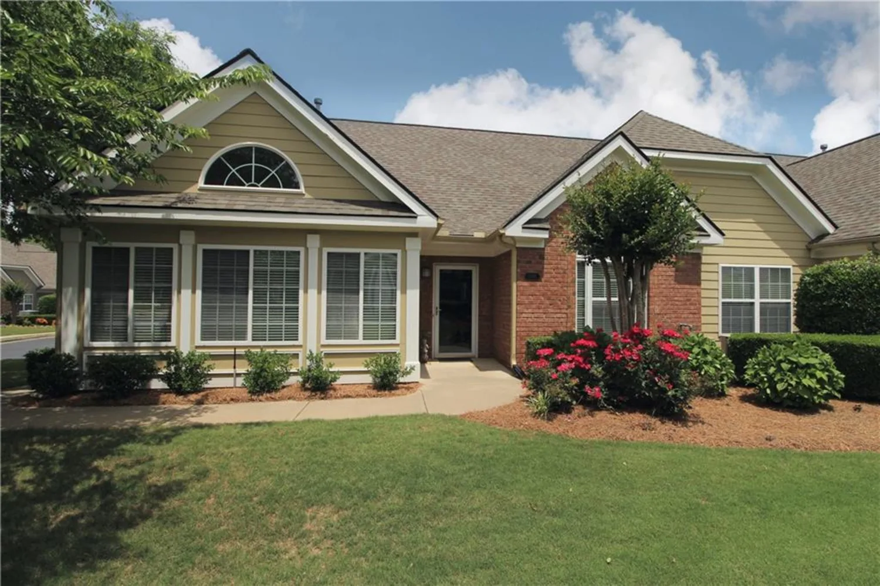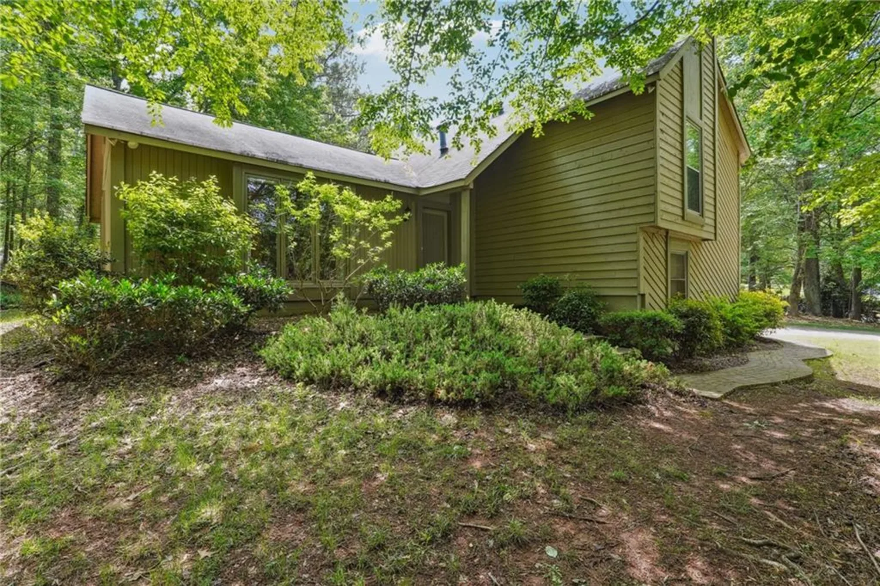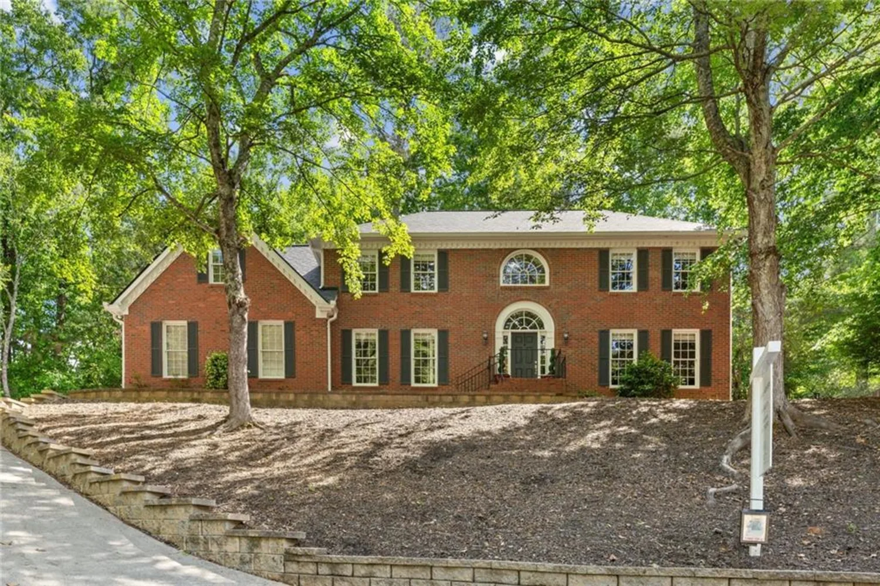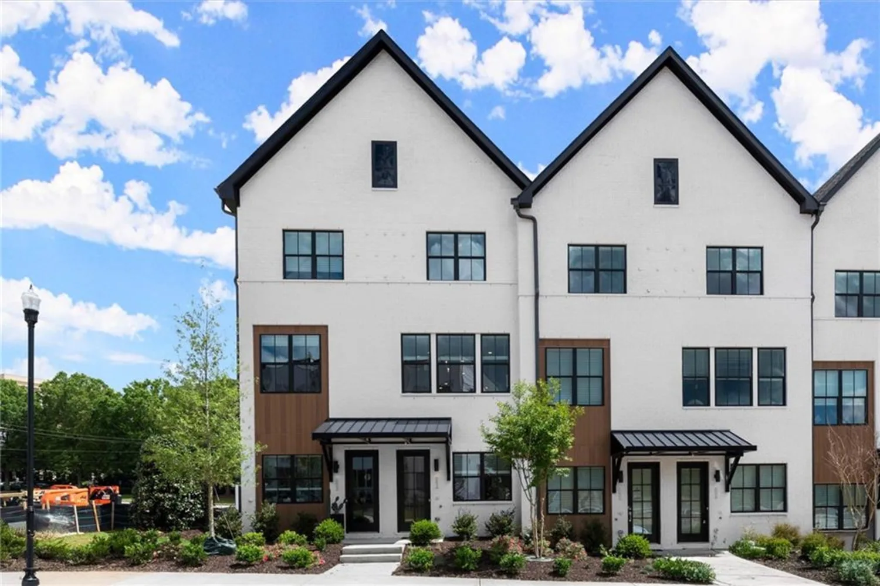1914 forte laneAlpharetta, GA 30009
1914 forte laneAlpharetta, GA 30009
Description
Encore Walk offers executive townhomes in Alpharetta in a community of just 38 homes. The property provides convenient access to Alpharetta's greatest amenities such as the Big Creek Greenway, the Alpha Loop, Ameris Amphitheater, Top Golf, Avalon, downtown Alpharetta and the North Point Corridor. The Fulton County Science Academy is less than half a mile away and the #1 Ranked Private School in the State of Georgia in 2025 according to Niche.com. There are also amazing public schools including Milton High, Northwestern Middle & Manning Oaks Elementary. As you enter your new home, you will enjoy the private main floor entry that features a bedroom and full bath, currently used as an office. The main floor features an open floor plan with 10-foot ceilings on the main level, upgraded hardwood floors, 42” White Cabinetry with light Quartz countertops, subway backsplash, Stainless Steel Gas Range with built-in microwave, dishwasher and matching French Door Stainless Steel Refrigerator. This floor plan features the largest island in the community with plenty of room for 4 stools, an open dining area and a beautiful Great Room with a Gas Fireplace and slate surround. The covered deck area spans the entire length of the home and is the perfect outdoor retreat. Upstairs you will enjoy two secondary bedrooms, a hall bath and the convenience of an upstairs laundry room with the washer and dryer included. The owner’s suite is ideal with plenty of space for a sitting area or desk area. The owner’s shower is very spacious, stunning floor tile, wall tile and large bench area. You cannot beat this incredible location combined with these amazing features and spacious floor plan. The home has been freshly painted. This property provides the best location and easy access to all the amenities you could want. Welcome home!
Property Details for 1914 Forte Lane
- Subdivision ComplexEncore Walk
- Architectural StyleTraditional
- ExteriorBalcony, Lighting, Private Entrance, Rain Gutters
- Num Of Garage Spaces2
- Num Of Parking Spaces2
- Parking FeaturesDrive Under Main Level, Driveway, Garage, Garage Door Opener, Garage Faces Rear, Level Driveway, Electric Vehicle Charging Station(s)
- Property AttachedNo
- Waterfront FeaturesNone
LISTING UPDATED:
- StatusComing Soon
- MLS #7577383
- Days on Site0
- Taxes$3,691 / year
- HOA Fees$245 / month
- MLS TypeResidential
- Year Built2018
- Lot Size0.04 Acres
- CountryFulton - GA
Location
Listing Courtesy of Engel & Volkers Atlanta - Kelly Anderson
LISTING UPDATED:
- StatusComing Soon
- MLS #7577383
- Days on Site0
- Taxes$3,691 / year
- HOA Fees$245 / month
- MLS TypeResidential
- Year Built2018
- Lot Size0.04 Acres
- CountryFulton - GA
Building Information for 1914 Forte Lane
- StoriesThree Or More
- Year Built2018
- Lot Size0.0400 Acres
Payment Calculator
Term
Interest
Home Price
Down Payment
The Payment Calculator is for illustrative purposes only. Read More
Property Information for 1914 Forte Lane
Summary
Location and General Information
- Community Features: Homeowners Assoc, Near Public Transport, Near Schools, Near Shopping, Near Trails/Greenway, Sidewalks, Street Lights
- Directions: Navigation Friendly
- View: Neighborhood, Trees/Woods
- Coordinates: 34.048992,-84.30326
School Information
- Elementary School: Manning Oaks
- Middle School: Northwestern
- High School: Milton - Fulton
Taxes and HOA Information
- Parcel Number: 12 260006883859
- Tax Year: 2024
- Tax Legal Description: 7111118
Virtual Tour
Parking
- Open Parking: Yes
Interior and Exterior Features
Interior Features
- Cooling: Ceiling Fan(s), Central Air, Electric
- Heating: Central
- Appliances: Dishwasher, Disposal, Dryer, Gas Range, Microwave, Refrigerator, Tankless Water Heater, Washer
- Basement: None
- Fireplace Features: Gas Log, Gas Starter, Glass Doors, Great Room
- Flooring: Carpet, Hardwood, Tile
- Interior Features: Crown Molding, Disappearing Attic Stairs, Double Vanity, High Ceilings 9 ft Lower, High Ceilings 9 ft Upper, High Ceilings 10 ft Main, High Speed Internet, Recessed Lighting, Walk-In Closet(s)
- Levels/Stories: Three Or More
- Other Equipment: None
- Window Features: Double Pane Windows, Window Treatments
- Kitchen Features: Breakfast Bar, Cabinets White, Kitchen Island, Pantry, Solid Surface Counters, View to Family Room
- Master Bathroom Features: Double Vanity, Shower Only
- Foundation: Slab
- Total Half Baths: 1
- Bathrooms Total Integer: 4
- Bathrooms Total Decimal: 3
Exterior Features
- Accessibility Features: None
- Construction Materials: Brick 3 Sides, Cement Siding, HardiPlank Type
- Fencing: None
- Horse Amenities: None
- Patio And Porch Features: Covered, Deck, Front Porch
- Pool Features: None
- Road Surface Type: Asphalt, Concrete, Paved
- Roof Type: Shingle
- Security Features: Carbon Monoxide Detector(s), Fire Sprinkler System, Security System Owned, Smoke Detector(s)
- Spa Features: None
- Laundry Features: Laundry Room, Upper Level
- Pool Private: No
- Road Frontage Type: City Street
- Other Structures: None
Property
Utilities
- Sewer: Public Sewer
- Utilities: Cable Available, Electricity Available, Natural Gas Available, Phone Available, Sewer Available, Underground Utilities, Water Available
- Water Source: Public
- Electric: 220 Volts in Garage
Property and Assessments
- Home Warranty: No
- Property Condition: Resale
Green Features
- Green Energy Efficient: None
- Green Energy Generation: None
Lot Information
- Above Grade Finished Area: 2215
- Common Walls: 2+ Common Walls
- Lot Features: Landscaped, Level
- Waterfront Footage: None
Rental
Rent Information
- Land Lease: No
- Occupant Types: Vacant
Public Records for 1914 Forte Lane
Tax Record
- 2024$3,691.00 ($307.58 / month)
Home Facts
- Beds4
- Baths3
- Total Finished SqFt2,215 SqFt
- Above Grade Finished2,215 SqFt
- StoriesThree Or More
- Lot Size0.0400 Acres
- StyleTownhouse
- Year Built2018
- APN12 260006883859
- CountyFulton - GA
- Fireplaces1




