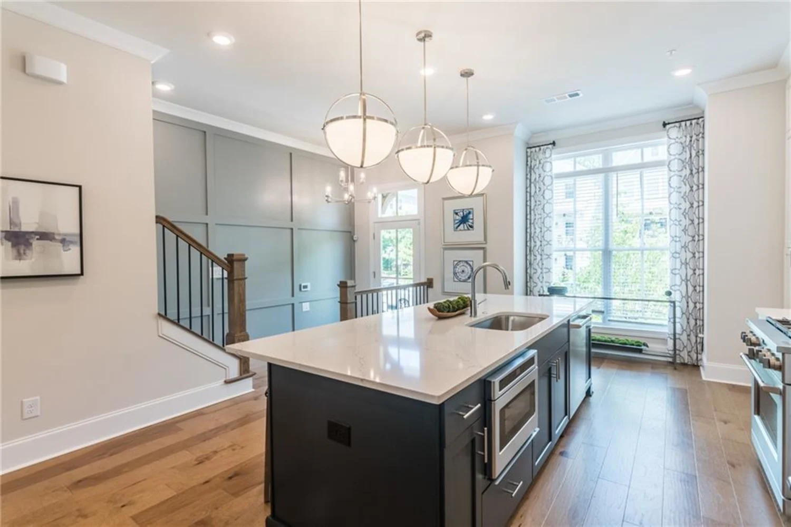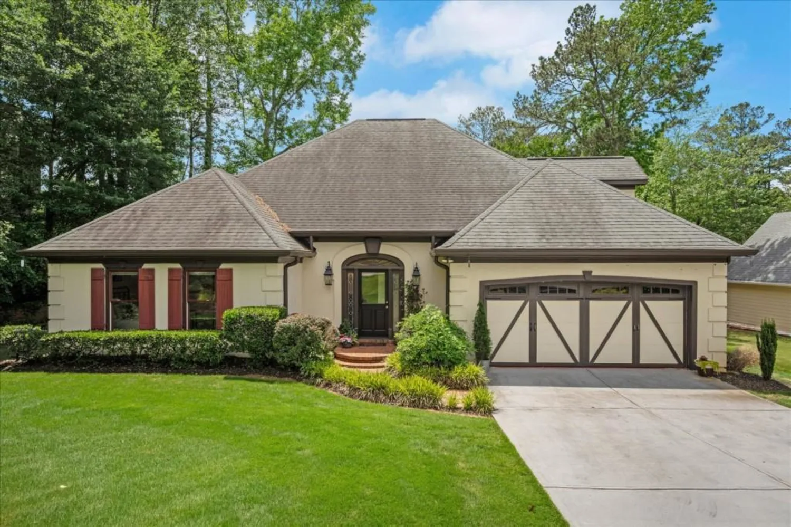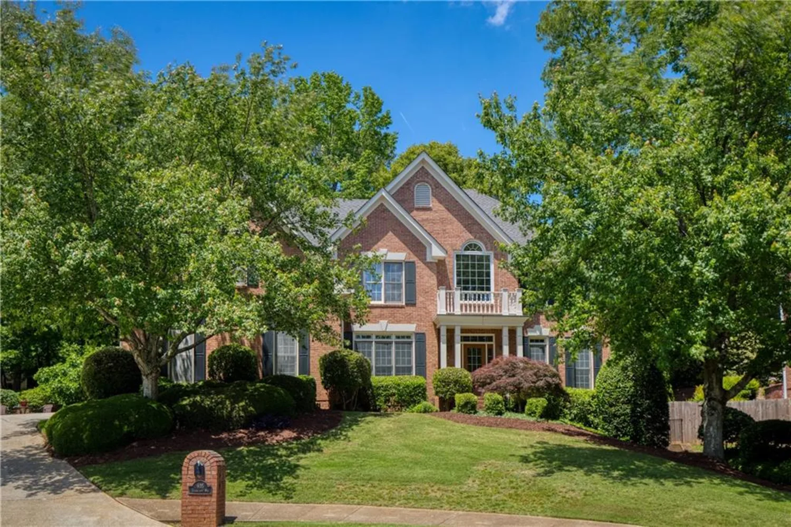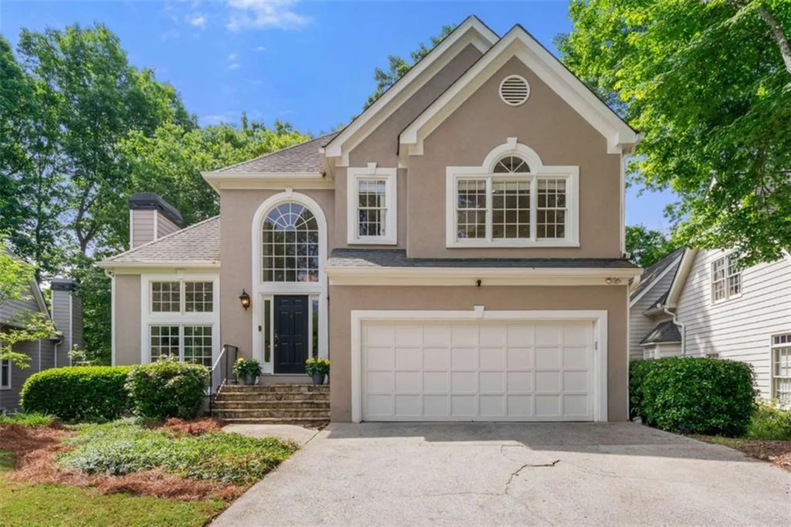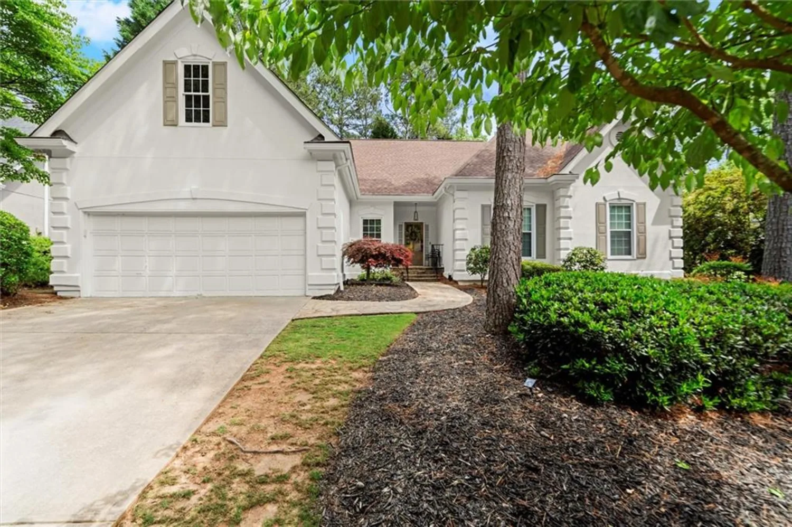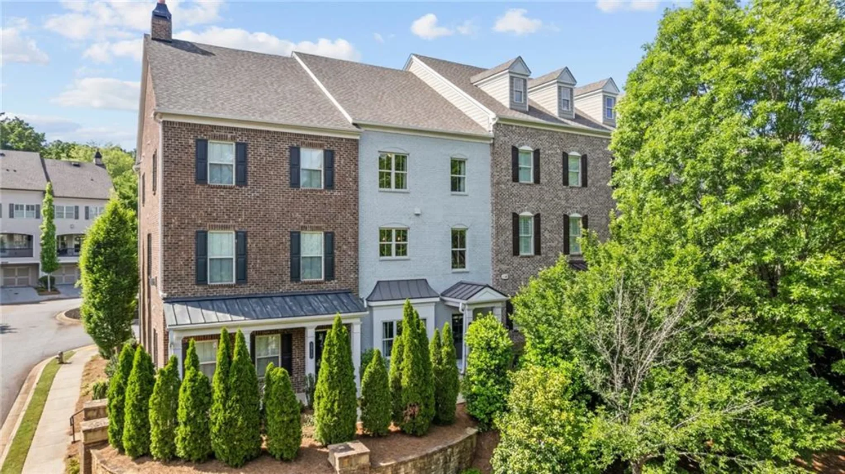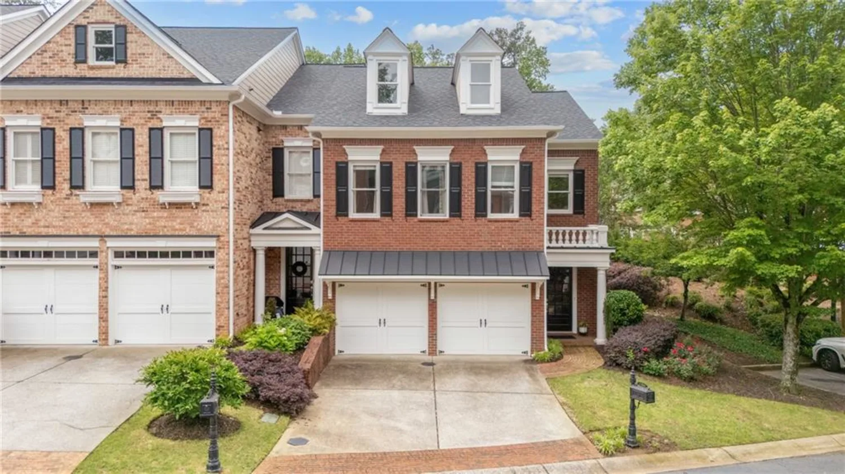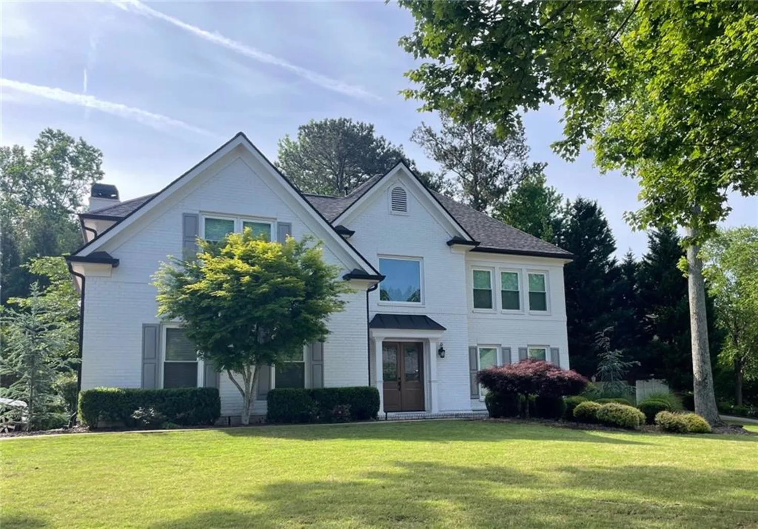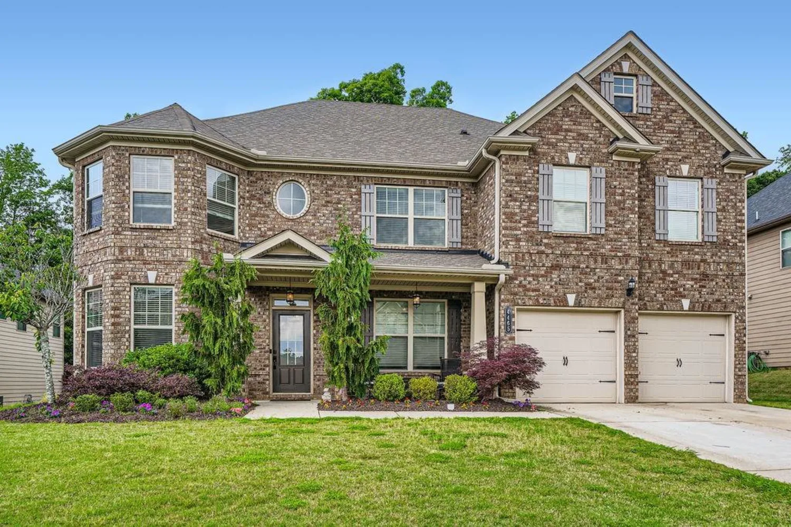1010 graystone crossingAlpharetta, GA 30005
1010 graystone crossingAlpharetta, GA 30005
Description
Experience refined living at 1010 Graystone Crossing, nestled in the prestigious Windward community of Alpharetta. This elegant 3-bedroom with spacious loft upstairs, 2.5-bath residence offers over 3,000 square feet of thoughtfully updated space, including an expansive unfinished basement ready for your vision. The home features a sought-after primary bedroom on the main level, offering comfort and convenience in a beautifully appointed setting. Impressive recent upgrades include a new architectural roof (2023), new triple-pane energy-efficient windows (2021), and new concrete board siding (2022) with enhanced insulation. The interior showcases fresh paint (2025), new hardwood flooring (2025), new carpeting (2025), and new elevated lighting throughout (2025). The beautifully renovated kitchen features granite c/tops, newly refinished cabinets(2025), new appliances (2025), new hardware, and a new stylish backsplash (2025). Additional highlights include fiber internet (2025), internet wiring, a three-stage whole-house water filtration system(2018), and replaced main water line (2022). Step outside to enjoy the expanded deck(2024), new concrete patio(2024), and professionally regraded backyard—perfect for outdoor entertaining. The home also offers epoxy-coated garage flooring (2025) and additional attic storage with new flooring (2025). The windward community is situated around the shores of 200-acre Lake Windward with its own marina and offers access to world class amenities, including the privately owned Windward Lake Club (the swim and tennis club), the private Golf Club of Georgia (a 36 hole golf course that spans throughout the entirety of the Windward community), and numerous sports complexes, pocket parks, and a calendar of family centric social events. It is conveniently located near GA 400, Avalon, Halcyon, and North Point Mall for fine dining, shopping and entertainment.
Property Details for 1010 Graystone Crossing
- Subdivision ComplexWINDWARD
- Architectural StyleTraditional
- ExteriorPrivate Yard
- Num Of Garage Spaces2
- Num Of Parking Spaces2
- Parking FeaturesGarage, Garage Door Opener, Garage Faces Front
- Property AttachedNo
- Waterfront FeaturesNone
LISTING UPDATED:
- StatusActive
- MLS #7580158
- Days on Site0
- Taxes$3,498 / year
- HOA Fees$840 / year
- MLS TypeResidential
- Year Built1995
- Lot Size0.28 Acres
- CountryFulton - GA
Location
Listing Courtesy of Keller Williams North Atlanta - Mila Ryzhkov
LISTING UPDATED:
- StatusActive
- MLS #7580158
- Days on Site0
- Taxes$3,498 / year
- HOA Fees$840 / year
- MLS TypeResidential
- Year Built1995
- Lot Size0.28 Acres
- CountryFulton - GA
Building Information for 1010 Graystone Crossing
- StoriesTwo
- Year Built1995
- Lot Size0.2830 Acres
Payment Calculator
Term
Interest
Home Price
Down Payment
The Payment Calculator is for illustrative purposes only. Read More
Property Information for 1010 Graystone Crossing
Summary
Location and General Information
- Community Features: Clubhouse, Golf, Homeowners Assoc, Lake, Park, Playground, Pickleball, Pool, Tennis Court(s)
- Directions: GPS Friendly
- View: Trees/Woods
- Coordinates: 34.094193,-84.219402
School Information
- Elementary School: Creek View
- Middle School: Webb Bridge
- High School: Alpharetta
Taxes and HOA Information
- Tax Year: 2024
- Tax Legal Description: AN LISTED HOUSE FROM MAP 96 CB EST. 60% 1-1-95
- Tax Lot: 2
Virtual Tour
Parking
- Open Parking: No
Interior and Exterior Features
Interior Features
- Cooling: Heat Pump
- Heating: Central, Natural Gas
- Appliances: Dishwasher, Disposal, Gas Range, Gas Water Heater, Microwave
- Basement: Full
- Fireplace Features: Family Room, Gas Log
- Flooring: Hardwood, Carpet, Tile
- Interior Features: High Ceilings 9 ft Lower, Double Vanity
- Levels/Stories: Two
- Other Equipment: None
- Window Features: ENERGY STAR Qualified Windows, Double Pane Windows
- Kitchen Features: Cabinets White, Pantry, Stone Counters, View to Family Room
- Master Bathroom Features: Double Vanity, Soaking Tub
- Foundation: Slab
- Main Bedrooms: 1
- Total Half Baths: 1
- Bathrooms Total Integer: 3
- Main Full Baths: 1
- Bathrooms Total Decimal: 2
Exterior Features
- Accessibility Features: None
- Construction Materials: Brick, Cement Siding
- Fencing: None
- Horse Amenities: None
- Patio And Porch Features: Deck, Patio
- Pool Features: None
- Road Surface Type: Asphalt
- Roof Type: Composition
- Security Features: Carbon Monoxide Detector(s), Smoke Detector(s)
- Spa Features: None
- Laundry Features: Common Area, Laundry Room, Main Level
- Pool Private: No
- Road Frontage Type: County Road
- Other Structures: None
Property
Utilities
- Sewer: Public Sewer
- Utilities: Cable Available, Electricity Available, Natural Gas Available, Sewer Available, Underground Utilities, Water Available
- Water Source: Public
- Electric: 110 Volts, 220 Volts, 220 Volts in Garage
Property and Assessments
- Home Warranty: Yes
- Property Condition: Resale
Green Features
- Green Energy Efficient: Windows
- Green Energy Generation: None
Lot Information
- Above Grade Finished Area: 3061
- Common Walls: No Common Walls
- Lot Features: Back Yard, Private
- Waterfront Footage: None
Rental
Rent Information
- Land Lease: No
- Occupant Types: Owner
Public Records for 1010 Graystone Crossing
Tax Record
- 2024$3,498.00 ($291.50 / month)
Home Facts
- Beds3
- Baths2
- Total Finished SqFt3,061 SqFt
- Above Grade Finished3,061 SqFt
- StoriesTwo
- Lot Size0.2830 Acres
- StyleSingle Family Residence
- Year Built1995
- CountyFulton - GA
- Fireplaces1




