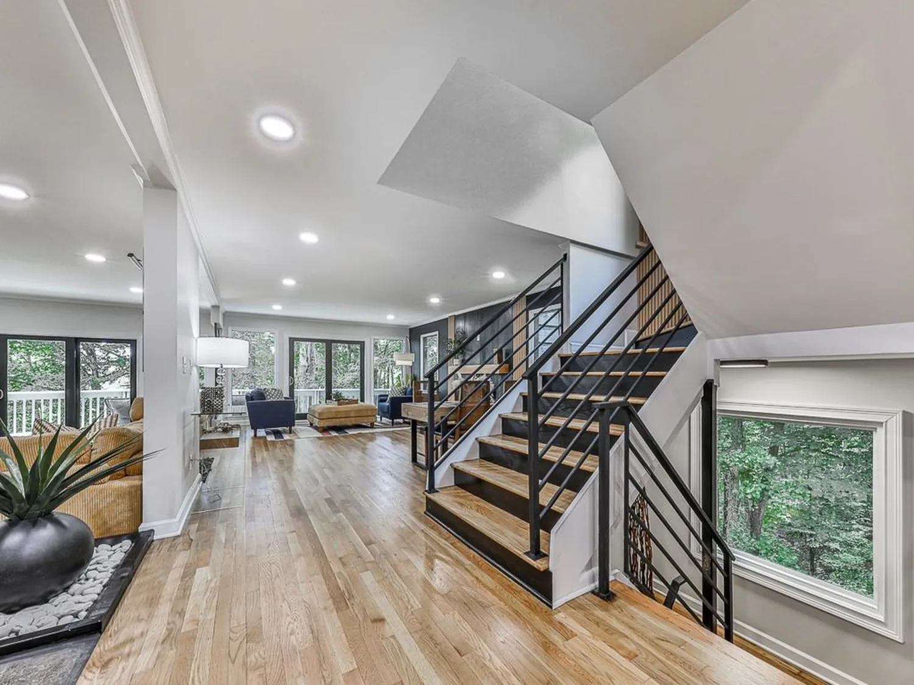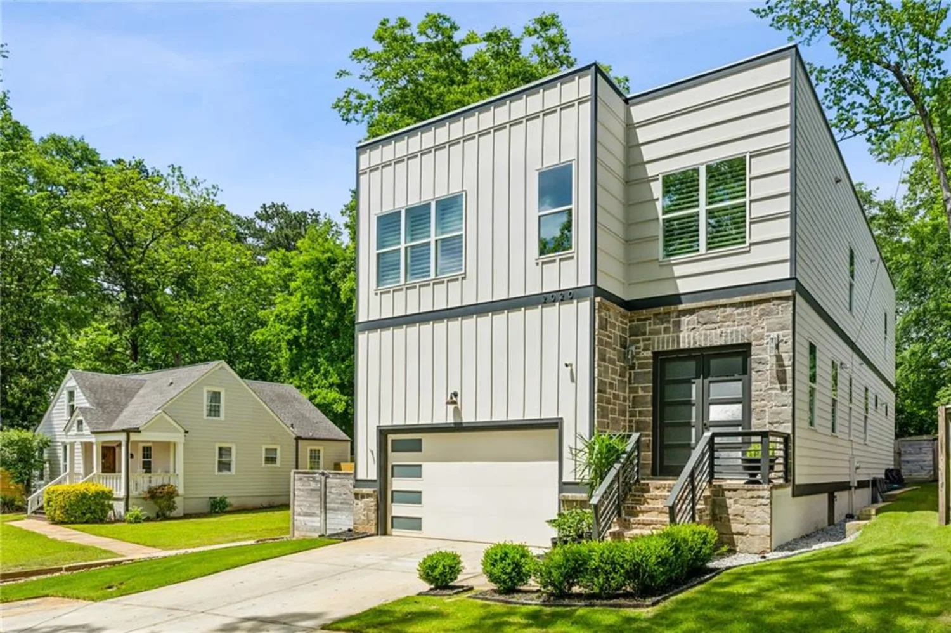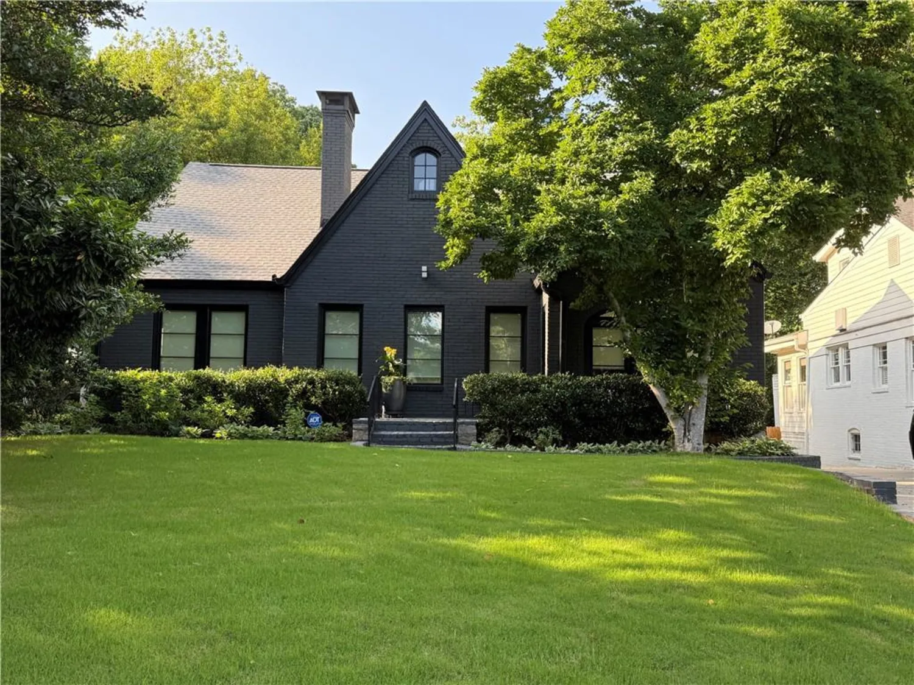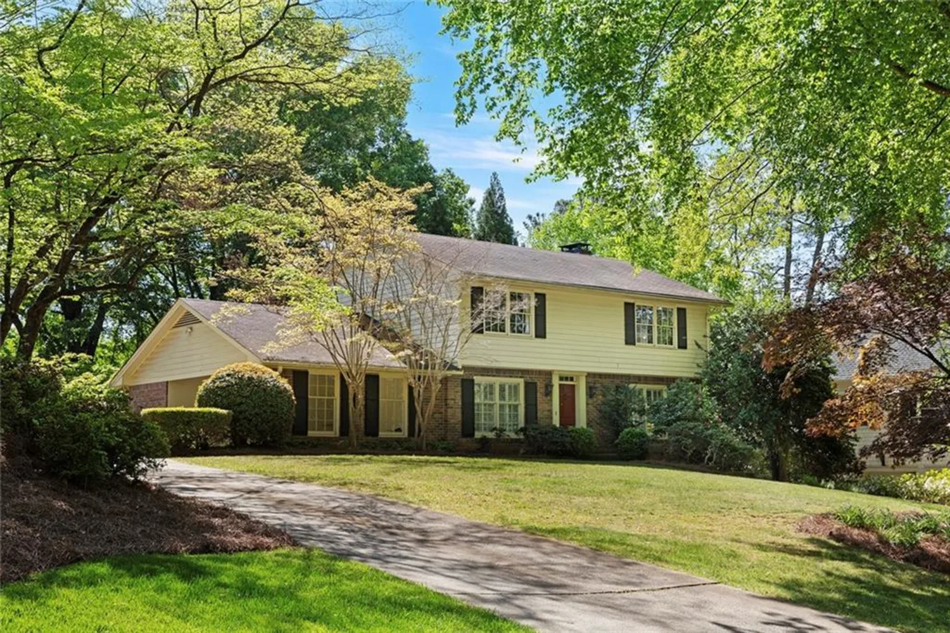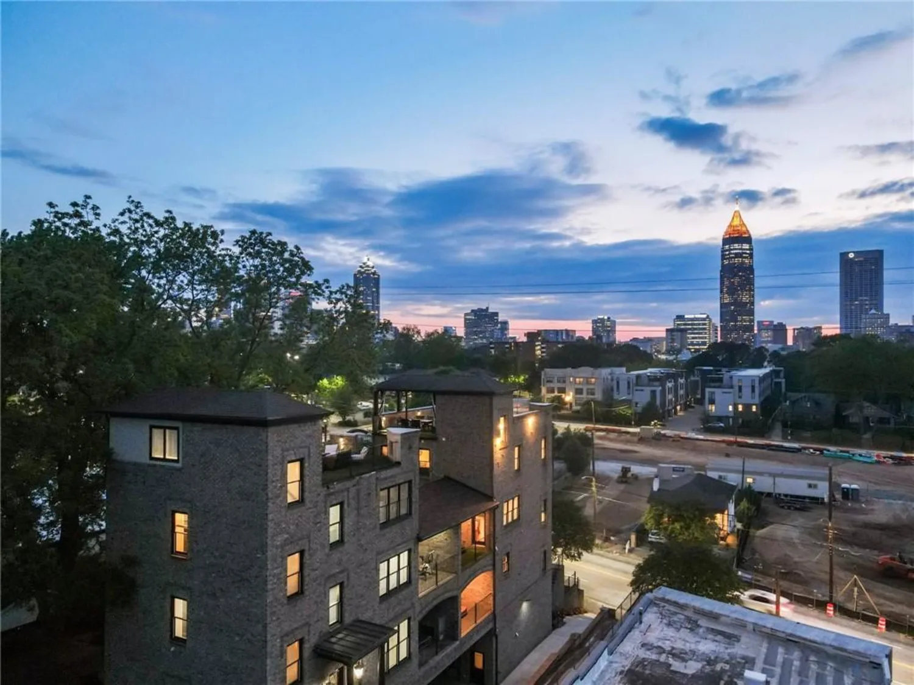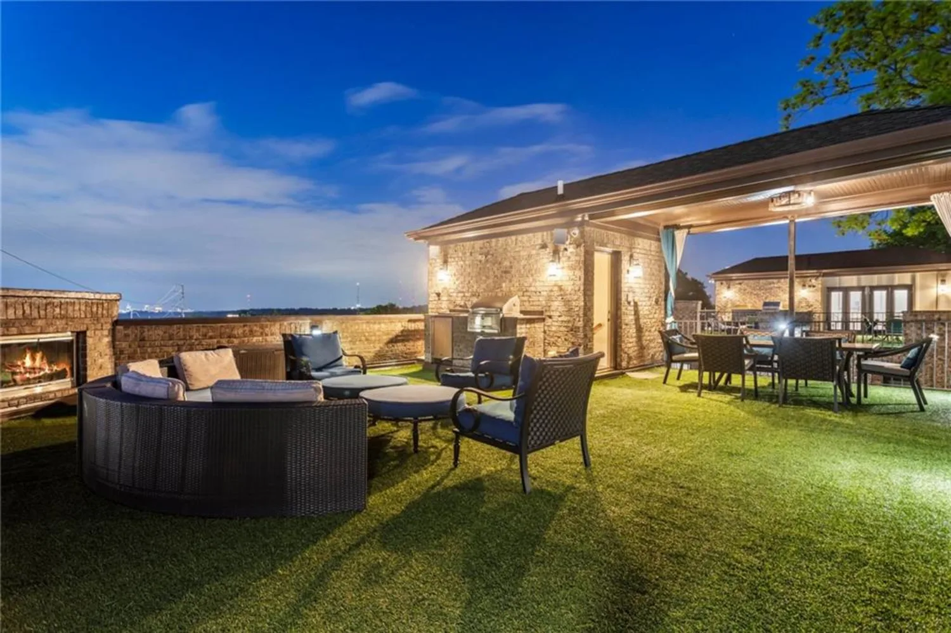4535 atley woods drive seAtlanta, GA 30339
4535 atley woods drive seAtlanta, GA 30339
Description
Location is just the beginning of the story at this exceptional home nestled within the desirable gated Woodland Preserve neighborhood. This Charleston-style residence offers one of the largest floor plans in the community, complete with a fully finished terrace level and enclosed patio. Step inside to discover a haven of refined elegance, featuring: Soaring 10-foot ceilings and exquisite moldings. Gleaming hardwood floors and light-filled rooms. Double front porches perfect for enjoying the serene surroundings. An entertainer's dream layout, seamlessly connecting living spaces. A chef-inspired kitchen boasting white custom cabinetry and a sprawling quartz island, open to the inviting family room. A luxurious primary suite with dual vanities and a spacious walk-in closet. Versatile flex space on the upper level to suit your lifestyle. A spacious home gym. A private back deck overlooking a tranquil wooded area. Beyond the home itself, enjoy unparalleled convenience. Located just moments from the inviting charm of Vinings, the burgeoning Upper-West-Side, The Battery Atlanta, top-rated private schools, all with the benefit of being in Cobb County. This residence truly offers the best of so many worlds. Don't miss this opportunity to live in a coveted community with a lifestyle that's second to none... Welcome Home!
Property Details for 4535 ATLEY WOODS Drive SE
- Subdivision ComplexWoodland Preserve by John Wieland
- Architectural StyleCraftsman
- ExteriorAwning(s), Private Yard, Balcony
- Num Of Garage Spaces3
- Num Of Parking Spaces2
- Parking FeaturesGarage Door Opener, Driveway, Garage, Garage Faces Front, Kitchen Level, Attached
- Property AttachedNo
- Waterfront FeaturesNone
LISTING UPDATED:
- StatusClosed
- MLS #7540398
- Days on Site54
- Taxes$13,873 / year
- HOA Fees$1,800 / year
- MLS TypeResidential
- Year Built2019
- Lot Size0.18 Acres
- CountryCobb - GA
LISTING UPDATED:
- StatusClosed
- MLS #7540398
- Days on Site54
- Taxes$13,873 / year
- HOA Fees$1,800 / year
- MLS TypeResidential
- Year Built2019
- Lot Size0.18 Acres
- CountryCobb - GA
Building Information for 4535 ATLEY WOODS Drive SE
- StoriesThree Or More
- Year Built2019
- Lot Size0.1750 Acres
Payment Calculator
Term
Interest
Home Price
Down Payment
The Payment Calculator is for illustrative purposes only. Read More
Property Information for 4535 ATLEY WOODS Drive SE
Summary
Location and General Information
- Community Features: Near Schools, Near Shopping, Street Lights, Gated, Homeowners Assoc, Sidewalks
- Directions: GA-400 South: Take GA-400 South to I-285 West. Then follow the directions from I-285 below. GA-400 North: Take GA-400 North to I-285 West. Then follow the directions from I-285 below. I-285 East or West: Take I-285 North to Exit 29, Paces Ferry Rd. Turn right onto Paces Ferry Rd NW. Turn left onto Overlook Rd NW. Turn right onto Atley Woods Dr. The destination will be on your right.
- View: Neighborhood
- Coordinates: 33.842305,-84.474227
School Information
- Elementary School: Teasley
- Middle School: Campbell
- High School: Campbell
Taxes and HOA Information
- Parcel Number: 17089200910
- Tax Year: 2024
- Association Fee Includes: Maintenance Grounds
- Tax Legal Description: Parcel ID: 17-0892-0-091-0
Virtual Tour
- Virtual Tour Link PP: https://www.propertypanorama.com/4535-ATLEY-WOODS-Drive-SE-Atlanta-GA-30339/unbranded
Parking
- Open Parking: Yes
Interior and Exterior Features
Interior Features
- Cooling: Central Air, Ceiling Fan(s)
- Heating: Central
- Appliances: Dishwasher, Gas Range, Refrigerator, Microwave
- Basement: Finished, Full, Interior Entry, Walk-Out Access
- Fireplace Features: Gas Log
- Flooring: Carpet, Hardwood, Tile
- Interior Features: High Ceilings 10 ft Main, High Ceilings 10 ft Upper, Double Vanity, Recessed Lighting, Walk-In Closet(s)
- Levels/Stories: Three Or More
- Other Equipment: None
- Window Features: Double Pane Windows
- Kitchen Features: Kitchen Island, Eat-in Kitchen, Pantry, View to Family Room
- Master Bathroom Features: Double Vanity, Separate Tub/Shower
- Foundation: Slab
- Total Half Baths: 1
- Bathrooms Total Integer: 5
- Bathrooms Total Decimal: 4
Exterior Features
- Accessibility Features: None
- Construction Materials: Brick 4 Sides
- Fencing: None
- Horse Amenities: None
- Patio And Porch Features: Enclosed, Covered, Front Porch, Rear Porch
- Pool Features: None
- Road Surface Type: Paved
- Roof Type: Shingle
- Security Features: Smoke Detector(s)
- Spa Features: None
- Laundry Features: Laundry Room
- Pool Private: No
- Road Frontage Type: Private Road
- Other Structures: None
Property
Utilities
- Sewer: Public Sewer
- Utilities: Cable Available, Electricity Available, Natural Gas Available, Phone Available, Sewer Available, Water Available
- Water Source: Public
- Electric: 220 Volts
Property and Assessments
- Home Warranty: No
- Property Condition: Updated/Remodeled
Green Features
- Green Energy Efficient: None
- Green Energy Generation: None
Lot Information
- Above Grade Finished Area: 3250
- Common Walls: No Common Walls
- Lot Features: Back Yard, Landscaped
- Waterfront Footage: None
Rental
Rent Information
- Land Lease: No
- Occupant Types: Owner
Public Records for 4535 ATLEY WOODS Drive SE
Tax Record
- 2024$13,873.00 ($1,156.08 / month)
Home Facts
- Beds5
- Baths4
- Total Finished SqFt4,120 SqFt
- Above Grade Finished3,250 SqFt
- Below Grade Finished870 SqFt
- StoriesThree Or More
- Lot Size0.1750 Acres
- StyleSingle Family Residence
- Year Built2019
- APN17089200910
- CountyCobb - GA
- Fireplaces1




