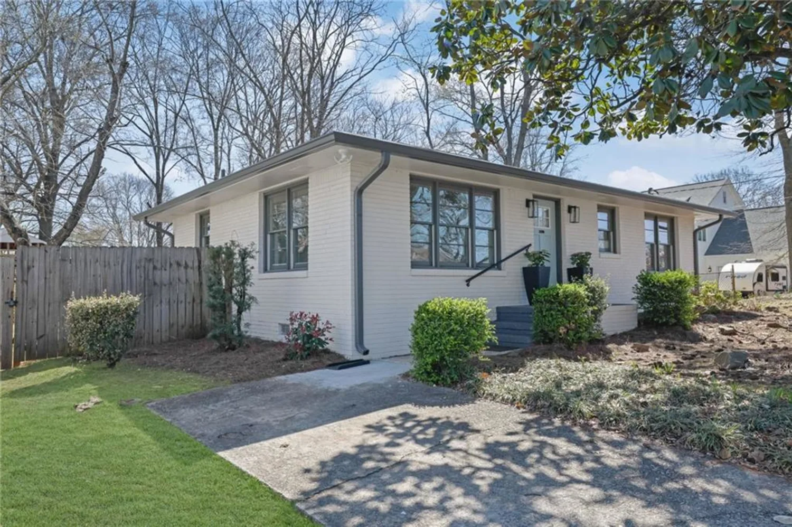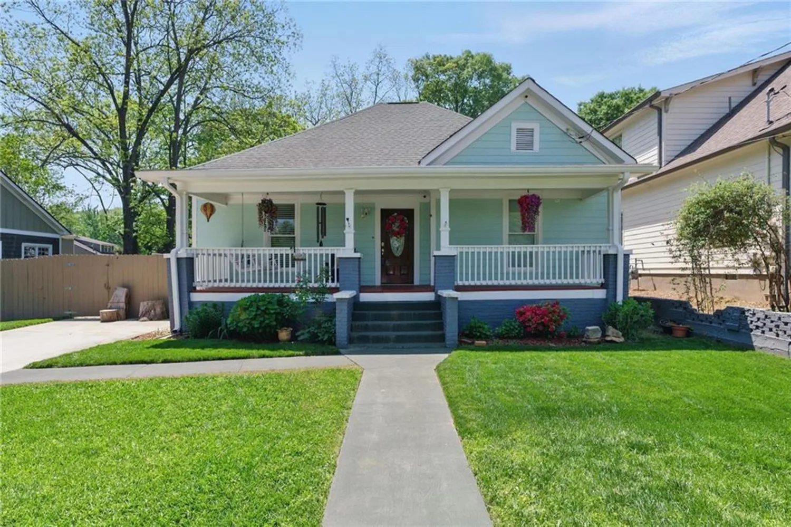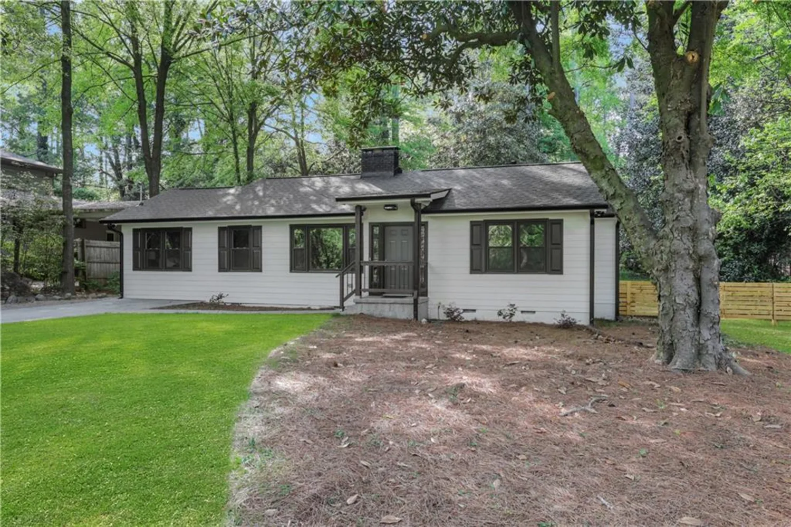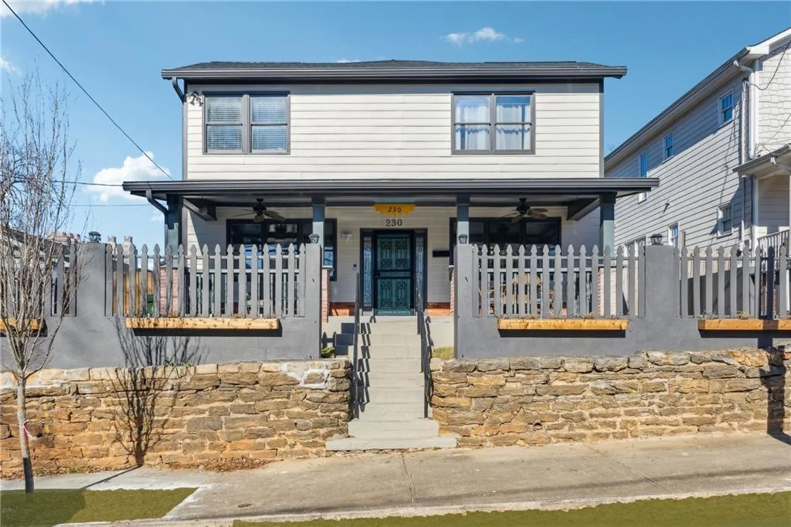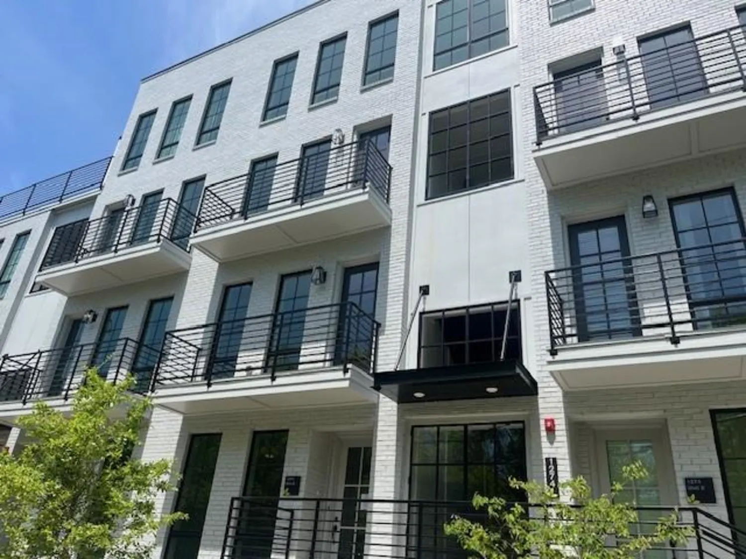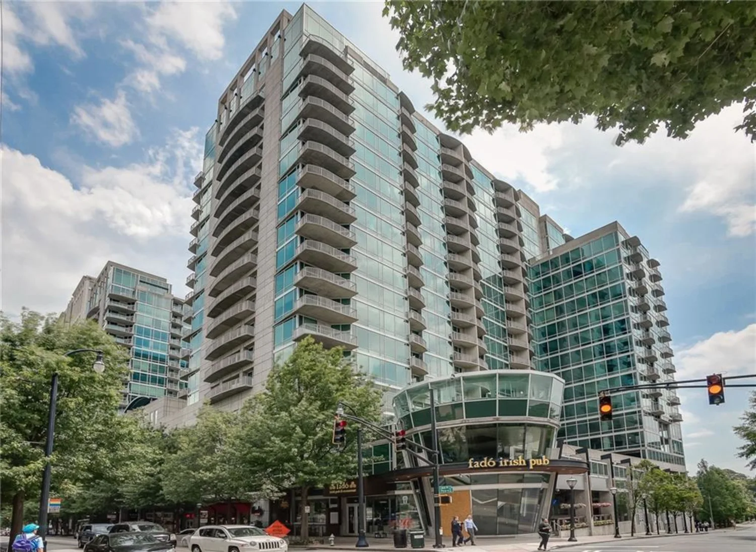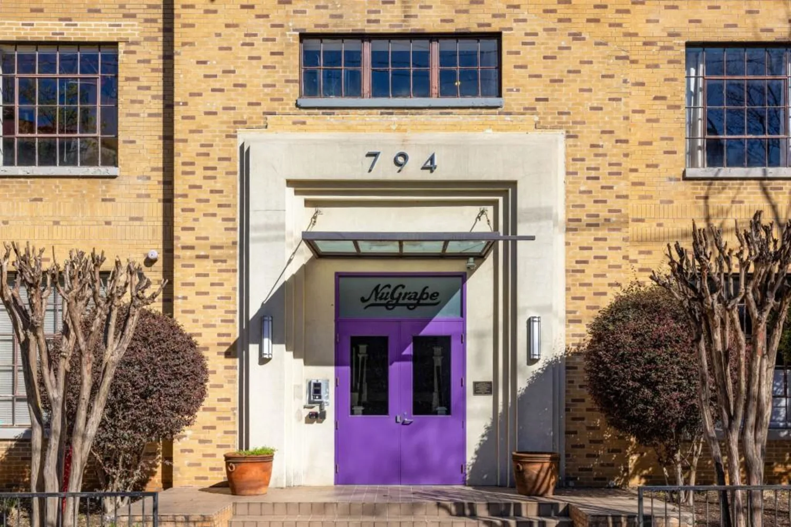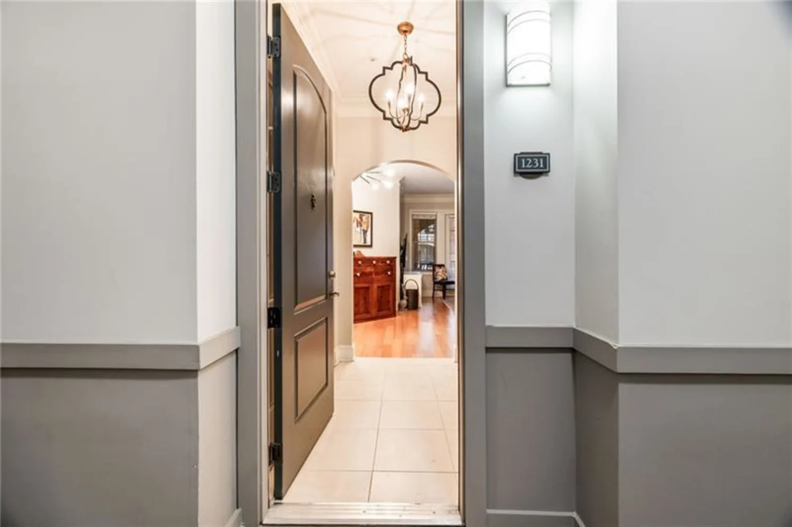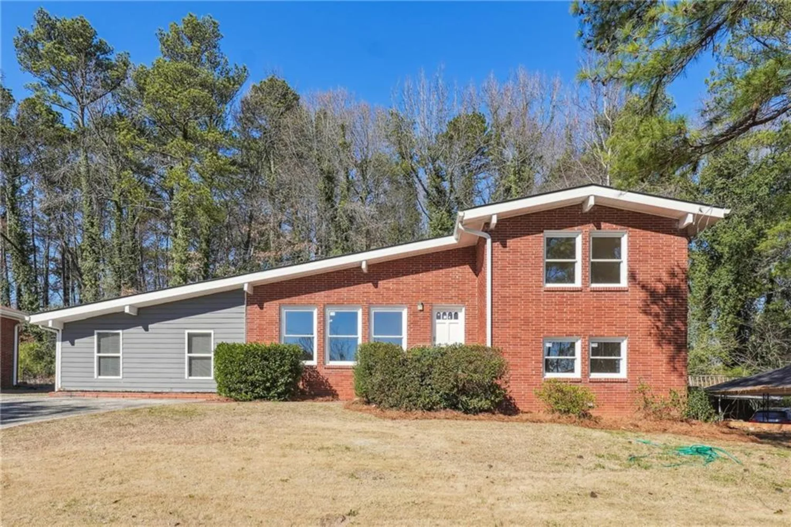66 goldrush circle neAtlanta, GA 30328
66 goldrush circle neAtlanta, GA 30328
Description
Nestled in a desirable Sandy Springs area, this beautiful 3 bed / 2 full bath / 2 half bath end-unit condo blends modern upgrades with inviting charm. A welcoming front porch and new double doors lead you inside into the inviting foyer. Cooking is a delight in the renovated kitchen that boasts granite countertops, updated cabinets, and stainless steel appliances including a brand-new microwave and dishwasher. A built-in cushioned sun bench with storage adds both style and functionality. The dining area overlooks the cozy living room, where a stone wood-burning fireplace sets the perfect atmosphere for family gatherings. Step outside and enjoy the warmer weather on the brand-new deck that is built to code. The laundry closet on the main level has been thoughtfully upgraded with new cabinets, plumbing, and elegant wallpaper. Upstairs, new spindles and banisters frame the staircase leading to an oversized primary suite with multiple closets and an updated ensuite with dual granite vanities. The second bedroom can also serve as a second primary suite with his-and-hers closets and an ensuite bathroom featuring an updated vanity. A large storage closet at the top of the stairs ensures plenty of space for organization. The terrace level features an additional bedroom with a half bath that features a newer granite vanity. A spacious closet with water hookups and an oversized unfinished storage room with a workshop provide additional functionality. Other features include updated windows and Juturna whole house water filtration system with Hydronix water technology. This home is situated next to a peaceful greenspace, providing a serene setting, while the community also features a swimming pool. Conveniently located just outside the North Atlanta perimeter, with easy access to I-285 and GA-400.
Property Details for 66 Goldrush Circle NE
- Subdivision ComplexSutters Point
- Architectural StyleTownhouse
- ExteriorBalcony, Rain Gutters
- Num Of Parking Spaces2
- Parking FeaturesAssigned
- Property AttachedYes
- Waterfront FeaturesNone
LISTING UPDATED:
- StatusPending
- MLS #7540085
- Days on Site29
- Taxes$2,036 / year
- HOA Fees$410 / month
- MLS TypeResidential
- Year Built1973
- CountryFulton - GA
LISTING UPDATED:
- StatusPending
- MLS #7540085
- Days on Site29
- Taxes$2,036 / year
- HOA Fees$410 / month
- MLS TypeResidential
- Year Built1973
- CountryFulton - GA
Building Information for 66 Goldrush Circle NE
- StoriesThree Or More
- Year Built1973
- Lot Size0.0420 Acres
Payment Calculator
Term
Interest
Home Price
Down Payment
The Payment Calculator is for illustrative purposes only. Read More
Property Information for 66 Goldrush Circle NE
Summary
Location and General Information
- Community Features: Pool, Homeowners Assoc, Near Shopping
- Directions: From GA-400 N, take exit 4A towards 285 E and then exit right to GA-9 N/Roswell Rd. Turn right onto GA-9N/Roswell Rd and then turn right on Hammond Dr NE, right on Glenridge Dr, and right on Sutters Point NE. Next, turn left on Goldrush Cir NE. Home will be on the left!
- View: Other
- Coordinates: 33.916467,-84.363814
School Information
- Elementary School: High Point
- Middle School: Ridgeview Charter
- High School: Riverwood International Charter
Taxes and HOA Information
- Parcel Number: 17 003700050337
- Tax Year: 2024
- Association Fee Includes: Pest Control, Termite, Maintenance Structure, Maintenance Grounds, Insurance, Swim, Trash
- Tax Legal Description: Deed Book & Page 54961-184
Virtual Tour
- Virtual Tour Link PP: https://www.propertypanorama.com/66-Goldrush-Circle-NE-Atlanta-GA-30328/unbranded
Parking
- Open Parking: No
Interior and Exterior Features
Interior Features
- Cooling: Ceiling Fan(s), Central Air
- Heating: Central, Forced Air
- Appliances: Dishwasher, Disposal, Electric Range, Microwave, Refrigerator
- Basement: Daylight, Exterior Entry, Finished, Finished Bath, Interior Entry, Partial
- Fireplace Features: Living Room, Stone
- Flooring: Carpet, Hardwood, Tile
- Interior Features: Double Vanity, Entrance Foyer, His and Hers Closets, Recessed Lighting, Walk-In Closet(s), Other
- Levels/Stories: Three Or More
- Other Equipment: None
- Window Features: Insulated Windows
- Kitchen Features: Cabinets Stain, Stone Counters, Pantry, View to Family Room, Eat-in Kitchen
- Master Bathroom Features: Tub/Shower Combo, Separate His/Hers
- Foundation: Slab
- Total Half Baths: 2
- Bathrooms Total Integer: 4
- Bathrooms Total Decimal: 3
Exterior Features
- Accessibility Features: None
- Construction Materials: Frame
- Fencing: None
- Horse Amenities: None
- Patio And Porch Features: Deck, Front Porch, Patio
- Pool Features: None
- Road Surface Type: Paved
- Roof Type: Composition
- Security Features: Closed Circuit Camera(s), Fire Alarm
- Spa Features: None
- Laundry Features: Laundry Closet, Main Level
- Pool Private: No
- Road Frontage Type: Other
- Other Structures: None
Property
Utilities
- Sewer: Public Sewer
- Utilities: Cable Available, Electricity Available, Sewer Available, Water Available
- Water Source: Public
- Electric: 110 Volts
Property and Assessments
- Home Warranty: No
- Property Condition: Resale
Green Features
- Green Energy Efficient: None
- Green Energy Generation: None
Lot Information
- Common Walls: 1 Common Wall, End Unit
- Lot Features: Level
- Waterfront Footage: None
Rental
Rent Information
- Land Lease: No
- Occupant Types: Owner
Public Records for 66 Goldrush Circle NE
Tax Record
- 2024$2,036.00 ($169.67 / month)
Home Facts
- Beds3
- Baths2
- Total Finished SqFt2,600 SqFt
- StoriesThree Or More
- Lot Size0.0420 Acres
- StyleCondominium
- Year Built1973
- APN17 003700050337
- CountyFulton - GA
- Fireplaces1




