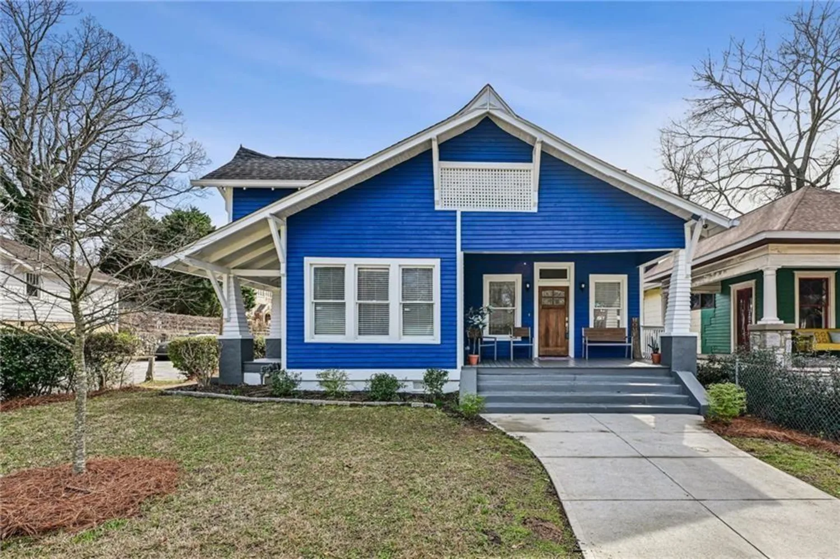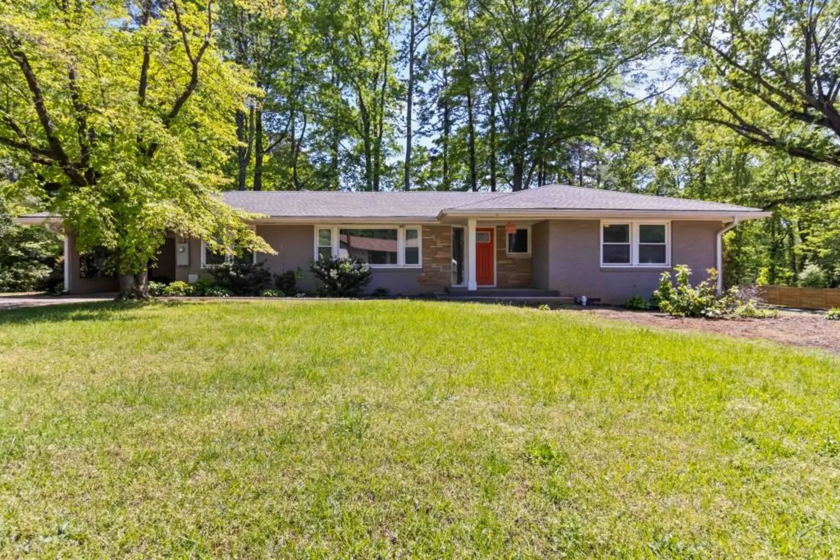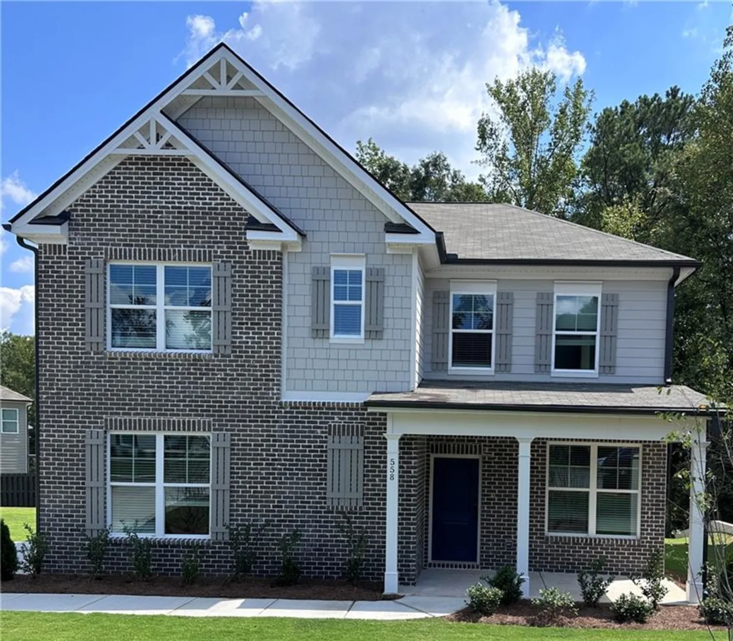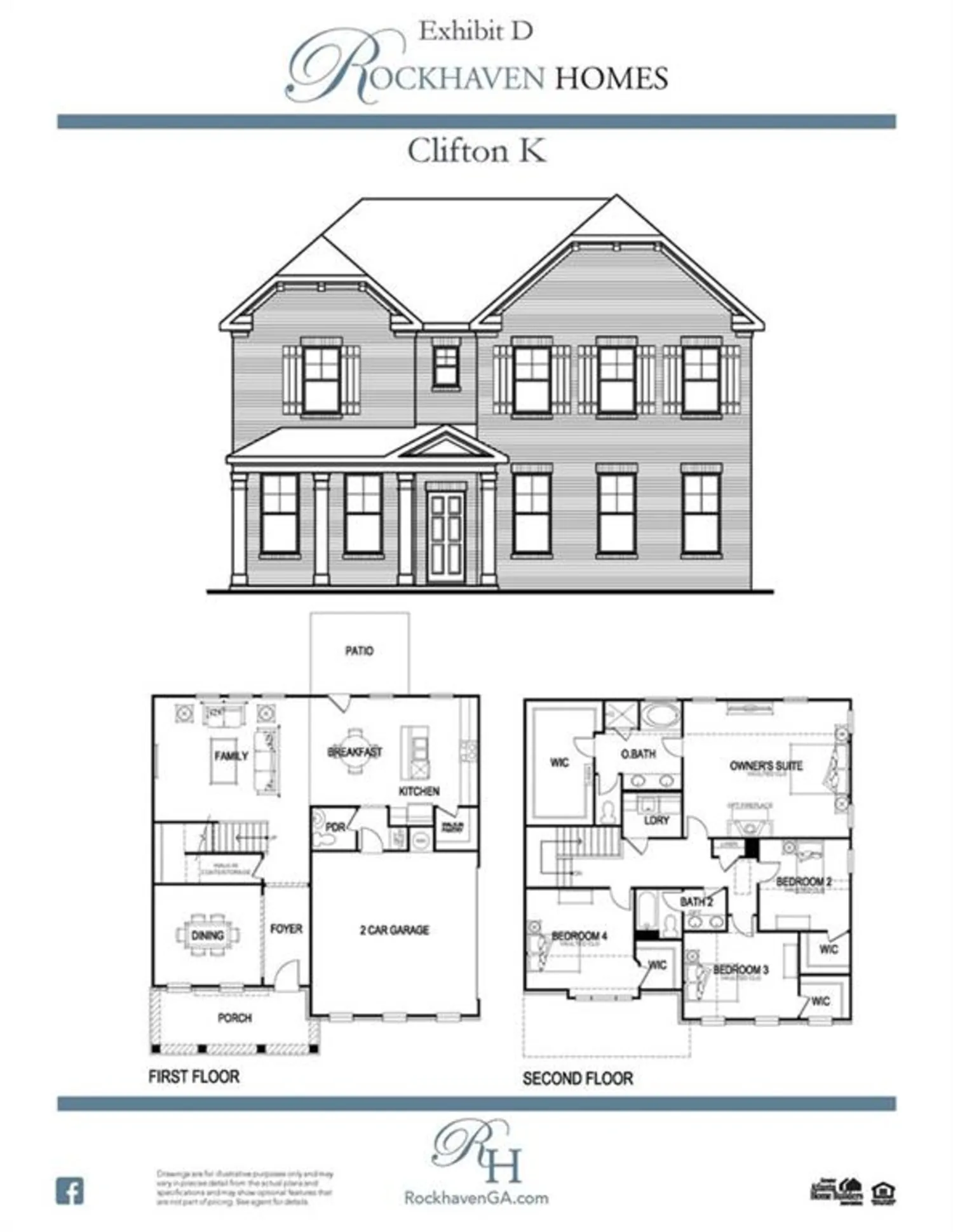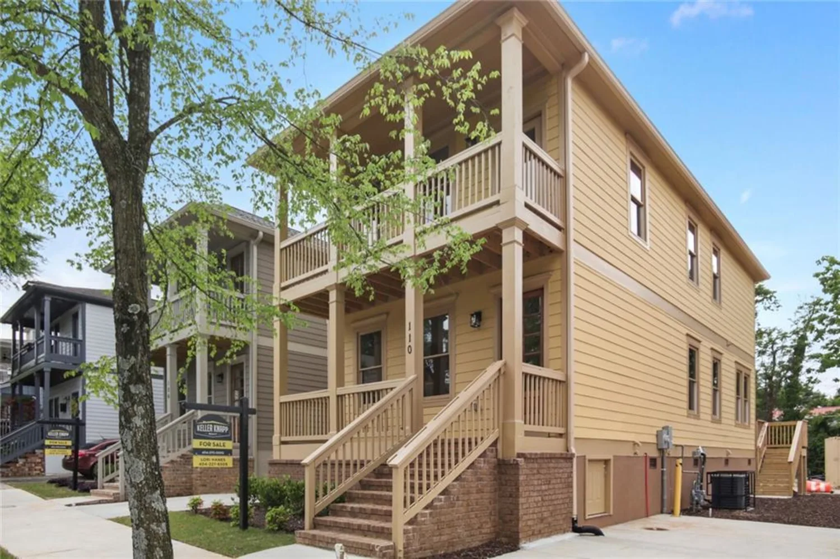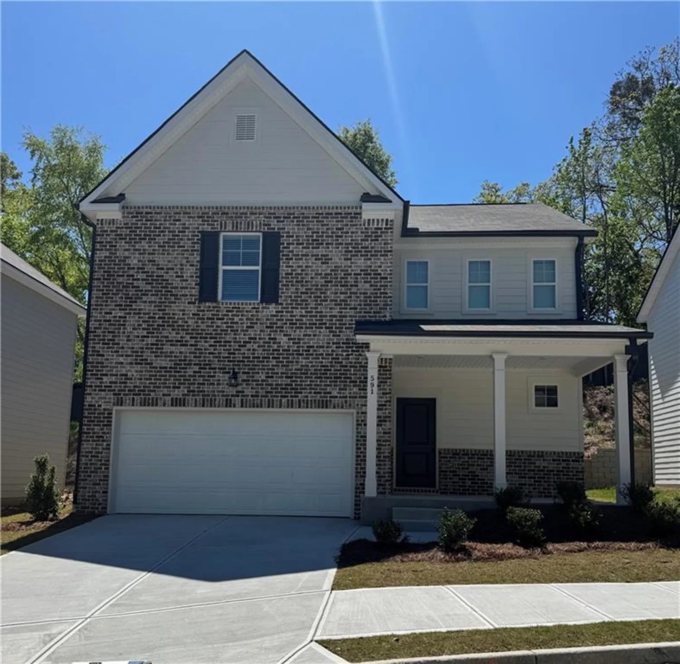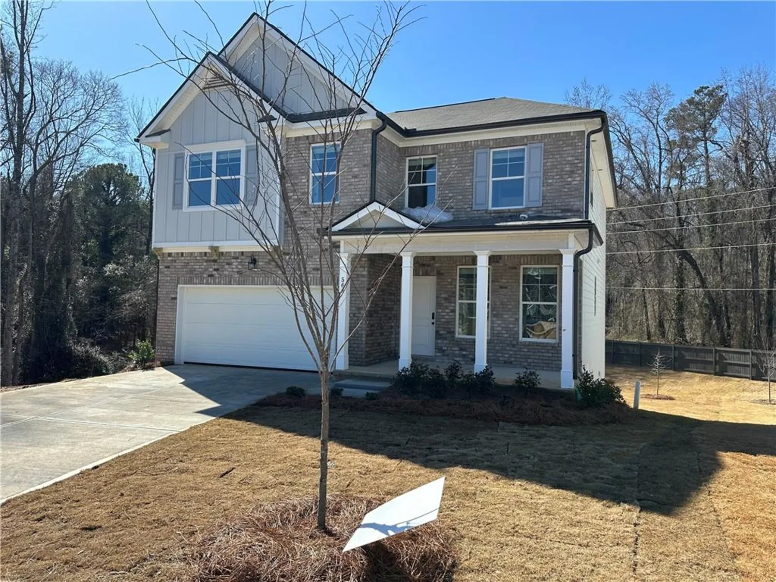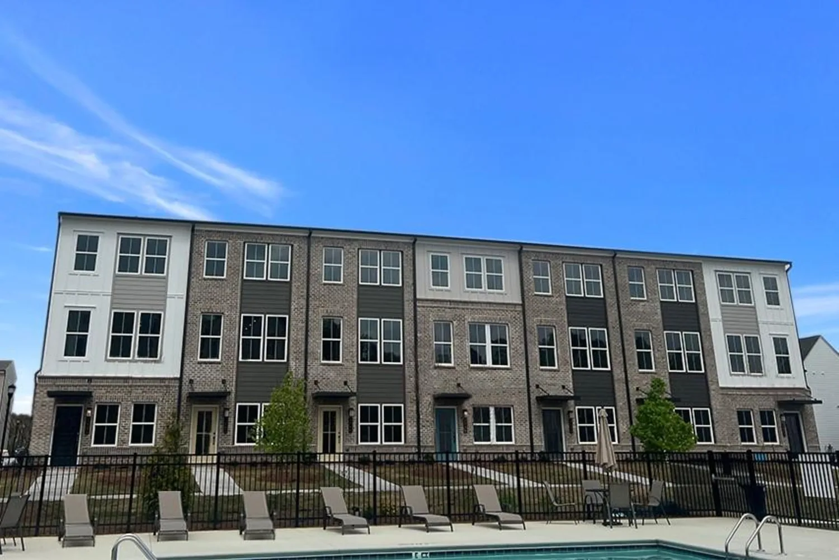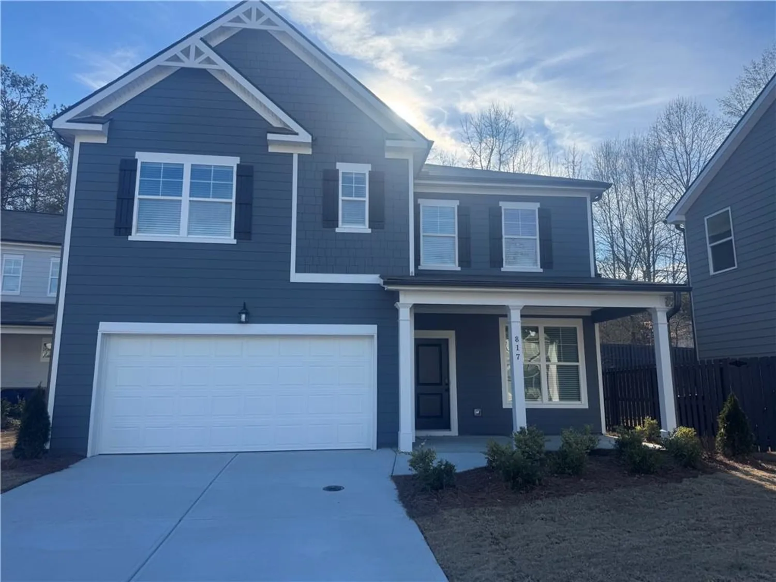4210 gladney driveAtlanta, GA 30340
4210 gladney driveAtlanta, GA 30340
Description
This beautifully maintained home in the highly sought-after Lakeside school district is rich with classic curb appeal, deep set on its lot with a separate two car garage. A sprawling front porch welcomes you into the home’s foyer. Past a formal dining room you’ll find a bright galley kitchen with white cabinets, tile backsplash and stainless appliances (including double ovens) and a side door to easily access the garage. A separate breakfast area has rear patio access, too. The living room centers around a brick fireplace and has access to the main level’s full bath. There’s a bedroom on the main, too. Upstairs, the primary bedroom is well-sized and has an ensuite bath. Two additional bedrooms upstairs share a hall bath. A partially-finished terrace level provides even more living space with a huge bonus room that’s great for a home gym, office or rec room. Even more unfinished space provides more room for finishing or storage. Lots of this great furniture and many of the collectibles are also negotiable in the sale. Come check it out!
Property Details for 4210 Gladney Drive
- Subdivision ComplexWembley Forest
- Architectural StyleTraditional
- ExteriorOther
- Num Of Garage Spaces2
- Parking FeaturesDetached, Garage, Garage Faces Front, Kitchen Level
- Property AttachedNo
- Waterfront FeaturesNone
LISTING UPDATED:
- StatusActive Under Contract
- MLS #7540023
- Days on Site34
- Taxes$5,777 / year
- MLS TypeResidential
- Year Built1978
- Lot Size0.35 Acres
- CountryDekalb - GA
LISTING UPDATED:
- StatusActive Under Contract
- MLS #7540023
- Days on Site34
- Taxes$5,777 / year
- MLS TypeResidential
- Year Built1978
- Lot Size0.35 Acres
- CountryDekalb - GA
Building Information for 4210 Gladney Drive
- StoriesTwo
- Year Built1978
- Lot Size0.3500 Acres
Payment Calculator
Term
Interest
Home Price
Down Payment
The Payment Calculator is for illustrative purposes only. Read More
Property Information for 4210 Gladney Drive
Summary
Location and General Information
- Community Features: Curbs
- Directions: GPS friendly
- View: Other
- Coordinates: 33.878005,-84.220582
School Information
- Elementary School: Evansdale
- Middle School: Henderson - Dekalb
- High School: Lakeside - Dekalb
Taxes and HOA Information
- Parcel Number: 18 288 04 063
- Tax Year: 2024
- Tax Legal Description: x
Virtual Tour
- Virtual Tour Link PP: https://www.propertypanorama.com/4210-Gladney-Drive-Atlanta-GA-30340/unbranded
Parking
- Open Parking: No
Interior and Exterior Features
Interior Features
- Cooling: Ceiling Fan(s), Central Air
- Heating: Central
- Appliances: Dishwasher, Double Oven, Electric Cooktop, Range Hood
- Basement: Daylight, Exterior Entry, Finished, Interior Entry, Partial, Walk-Out Access
- Fireplace Features: Brick, Family Room
- Flooring: Carpet, Ceramic Tile, Hardwood
- Interior Features: Entrance Foyer
- Levels/Stories: Two
- Other Equipment: None
- Window Features: None
- Kitchen Features: Cabinets White, Eat-in Kitchen, Stone Counters, View to Family Room
- Master Bathroom Features: Tub/Shower Combo
- Foundation: Concrete Perimeter
- Main Bedrooms: 1
- Bathrooms Total Integer: 3
- Main Full Baths: 1
- Bathrooms Total Decimal: 3
Exterior Features
- Accessibility Features: None
- Construction Materials: Brick 4 Sides
- Fencing: None
- Horse Amenities: None
- Patio And Porch Features: Front Porch, Patio
- Pool Features: None
- Road Surface Type: Asphalt
- Roof Type: Composition
- Security Features: None
- Spa Features: None
- Laundry Features: In Kitchen, Laundry Closet, Main Level
- Pool Private: No
- Road Frontage Type: City Street
- Other Structures: Garage(s)
Property
Utilities
- Sewer: Public Sewer
- Utilities: Cable Available, Electricity Available, Natural Gas Available, Sewer Available, Water Available
- Water Source: Public
- Electric: 220 Volts
Property and Assessments
- Home Warranty: No
- Property Condition: Resale
Green Features
- Green Energy Efficient: None
- Green Energy Generation: None
Lot Information
- Common Walls: No Common Walls
- Lot Features: Back Yard, Front Yard
- Waterfront Footage: None
Rental
Rent Information
- Land Lease: No
- Occupant Types: Owner
Public Records for 4210 Gladney Drive
Tax Record
- 2024$5,777.00 ($481.42 / month)
Home Facts
- Beds4
- Baths3
- Total Finished SqFt2,085 SqFt
- StoriesTwo
- Lot Size0.3500 Acres
- StyleSingle Family Residence
- Year Built1978
- APN18 288 04 063
- CountyDekalb - GA
- Fireplaces1




