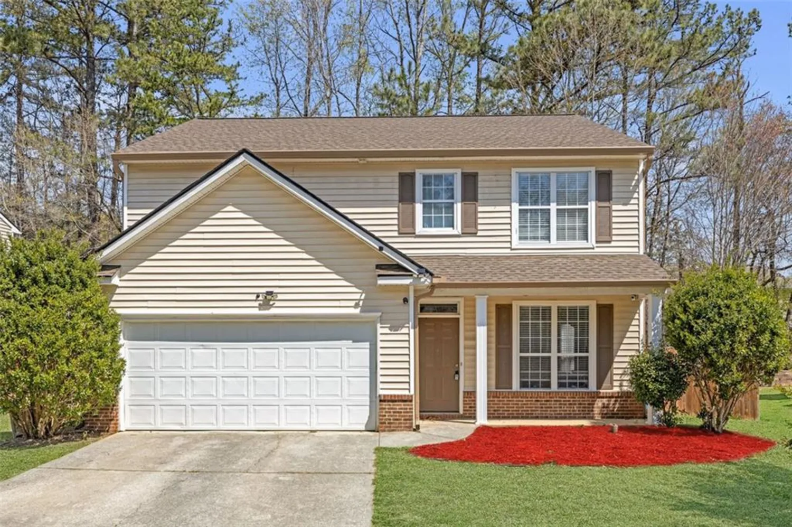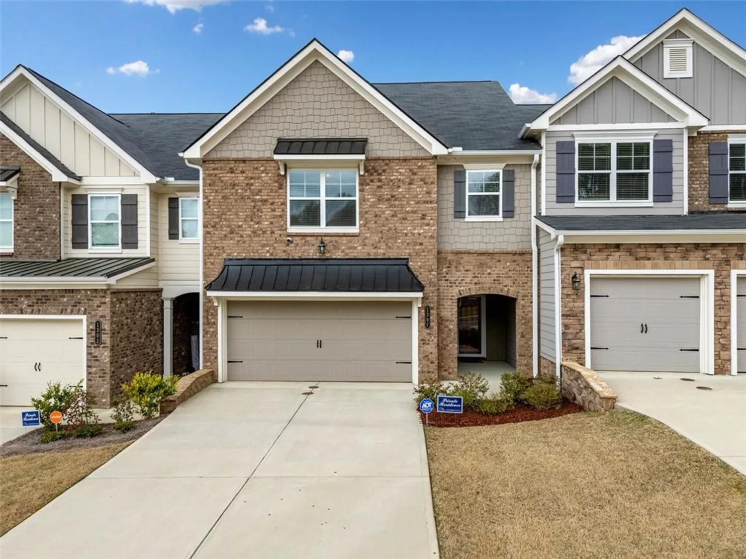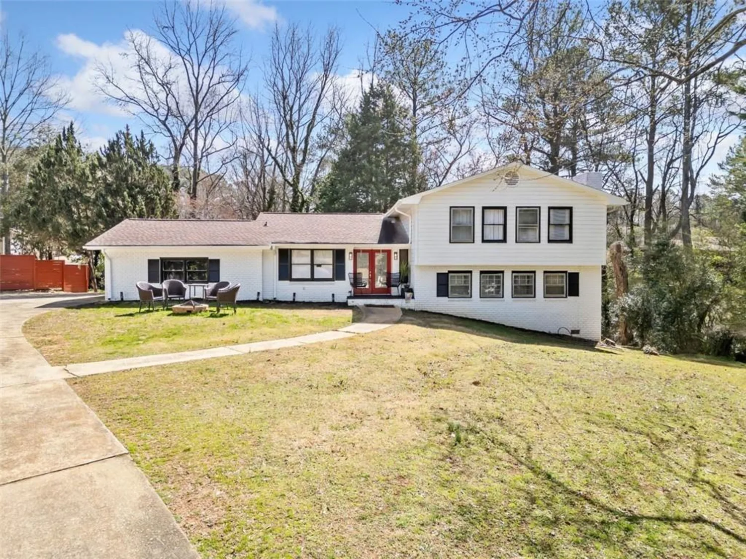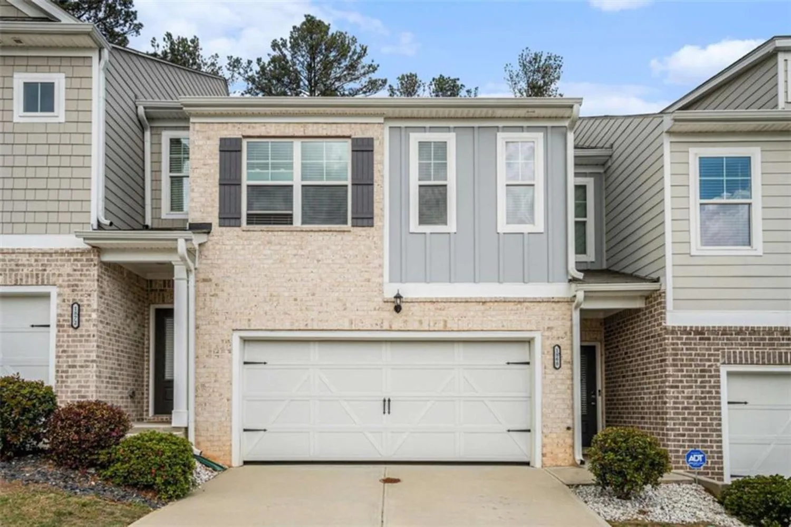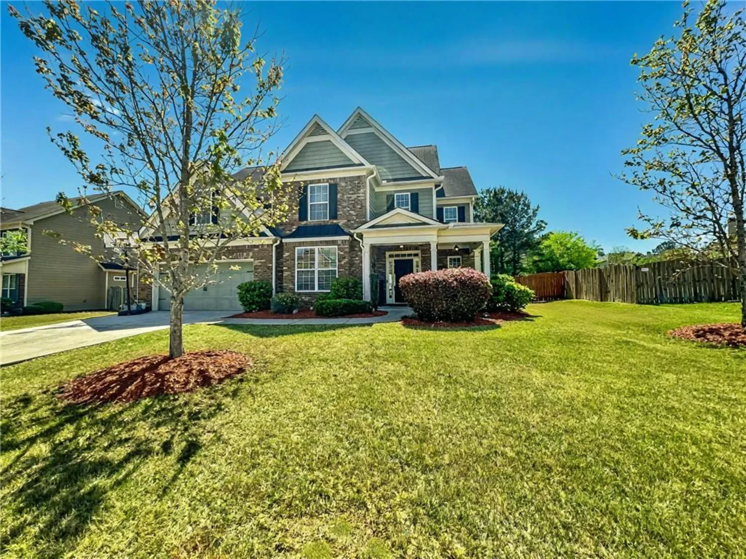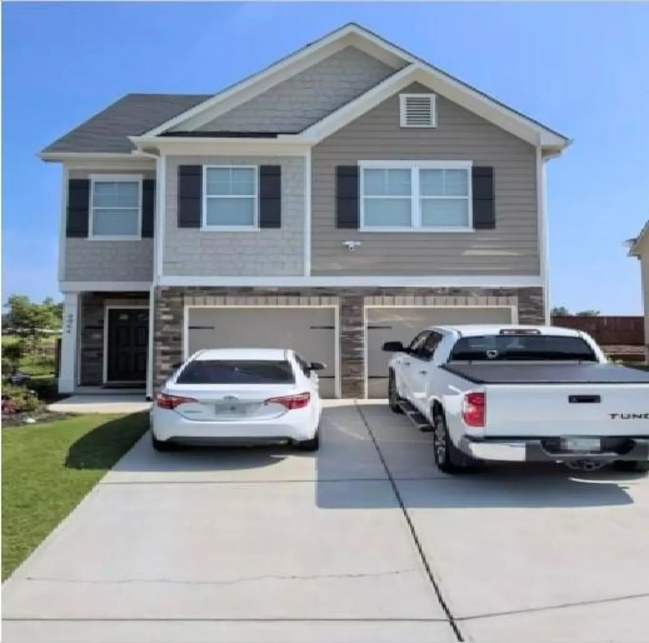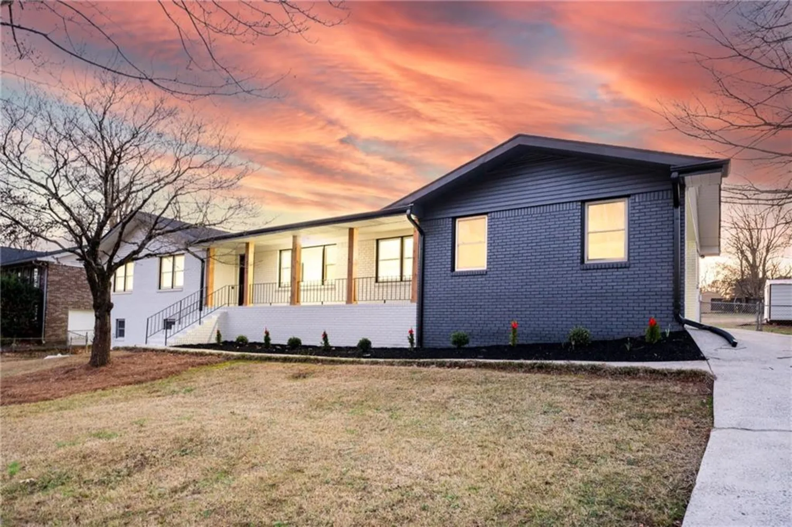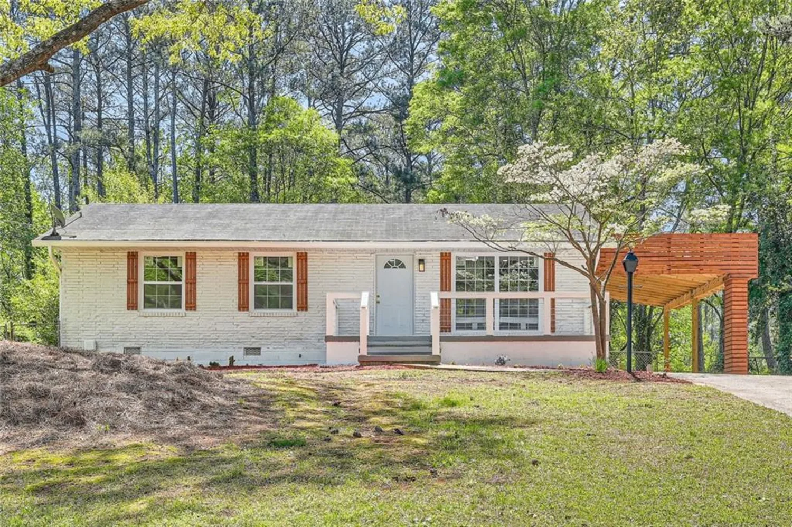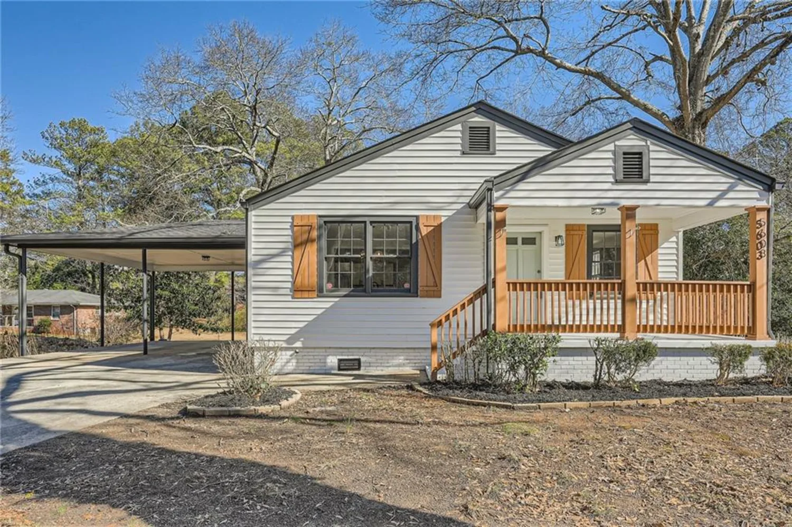2441 greenside courtAustell, GA 30106
2441 greenside courtAustell, GA 30106
Description
Looking for your dream home? Look no further! This stunning, original-owner home has been meticulously maintained and thoughtfully updated. The charming front porch invites you to relax and unwind. Step inside and be greeted by a bright, airy foyer that opens into an inviting, open-concept floor plan. The neutral colors throughout create a warm and inviting atmosphere. The formal dining room, enhanced with wainscoting, offers a touch of elegance for special occasions while also being perfect for family meals. The kitchen features soft-close wood cabinets with updated hardware, stunning granite countertops, and a stylish tile backsplash. Thoughtful touches, like night-light outlets in the backsplash, add a touch of warmth and convenience. An island is also featured with seating, perfect for casual meals or gatherings. It flows seamlessly into the spacious family room with a 2-sided fireplace and an abundance of windows, allowing natural light to pour in. Off the family room is a versatile bonus room with endless possibilities — ideal for an office, playroom, rec room, or sunroom. The large windows in this room provide a beautiful view and bring the outdoors in, creating a peaceful space for work or play. New LVP flooring graces the main level and hallway, with new stair treads adding a fresh, modern touch. Upstairs, you’ll find four spacious bedrooms, including a luxurious Primary suite that offers plenty of room for both a bed and a sitting area. The en-suite bathroom features a water closet, a separate tub and shower, double vanity, and a large walk-in closet. The Primary suite feels like a true retreat. Three additional bedrooms, each spacious with ample closet space, make it easy to stay organized. All bedrooms are carpeted for comfort. Step outside to the patio off the kitchen—ideal for outdoor entertaining or simply enjoying the quiet of your private, level backyard. A retractable awning provides shade when needed, allowing you to enjoy the outdoors year-round. There’s plenty of space for games, gardening, or just relaxing. Upgrades throughout include a new architectural roof, granite countertops, tile backsplash, windows, blinds, curtains, and more. Plus, the seller is offering the LG refrigerator, washer, and dryer as a bonus, adding even more value to this already incredible home! This home is truly move-in ready and waiting for you to make it your own. Don’t miss the opportunity to see it today!
Property Details for 2441 Greenside Court
- Subdivision ComplexDogwood Place
- Architectural StyleTraditional
- ExteriorAwning(s), Lighting, Private Yard, Rain Gutters
- Num Of Garage Spaces2
- Parking FeaturesAttached, Garage, Garage Door Opener, Garage Faces Front, Kitchen Level, Level Driveway
- Property AttachedNo
- Waterfront FeaturesNone
LISTING UPDATED:
- StatusClosed
- MLS #7535309
- Days on Site9
- Taxes$981 / year
- HOA Fees$350 / year
- MLS TypeResidential
- Year Built2003
- Lot Size0.45 Acres
- CountryCobb - GA
LISTING UPDATED:
- StatusClosed
- MLS #7535309
- Days on Site9
- Taxes$981 / year
- HOA Fees$350 / year
- MLS TypeResidential
- Year Built2003
- Lot Size0.45 Acres
- CountryCobb - GA
Building Information for 2441 Greenside Court
- StoriesTwo
- Year Built2003
- Lot Size0.4500 Acres
Payment Calculator
Term
Interest
Home Price
Down Payment
The Payment Calculator is for illustrative purposes only. Read More
Property Information for 2441 Greenside Court
Summary
Location and General Information
- Community Features: None
- Directions: Directions – 285 to Atlanta Rd – turn outside the perimeter. Turn Left on East West Connector. Follow to Austell Road and Turn Left. Turn Right On Anderson Mill Rd. Follow til end and turn Right on Flint Hill Rd. First Right into Subdivision. Right on Greenside Court, home is on the right. From the Square in Marietta – Powder Springs Road to Left on Anderson Farm Rd to slight Left on Flint Hill Rd to Left into Subdivision. First Right on Greenside Ct. Home on Right
- View: Trees/Woods
- Coordinates: 33.844467,-84.626603
School Information
- Elementary School: Clarkdale
- Middle School: Cooper
- High School: South Cobb
Taxes and HOA Information
- Parcel Number: 19101000600
- Tax Year: 2024
- Tax Legal Description: See attached
- Tax Lot: 50
Virtual Tour
- Virtual Tour Link PP: https://www.propertypanorama.com/2441-Greenside-Court-Austell-GA-30106/unbranded
Parking
- Open Parking: Yes
Interior and Exterior Features
Interior Features
- Cooling: Ceiling Fan(s), Central Air, Electric
- Heating: Central, Hot Water, Natural Gas
- Appliances: Dishwasher, Dryer, Gas Range, Gas Water Heater, Microwave, Range Hood, Refrigerator, Self Cleaning Oven, Washer
- Basement: None
- Fireplace Features: Double Sided, Family Room, Gas Log, Gas Starter
- Flooring: Carpet, Luxury Vinyl
- Interior Features: Crown Molding, Disappearing Attic Stairs, Double Vanity, Entrance Foyer 2 Story, High Speed Internet, Recessed Lighting, Vaulted Ceiling(s), Walk-In Closet(s)
- Levels/Stories: Two
- Other Equipment: None
- Window Features: Double Pane Windows, Window Treatments
- Kitchen Features: Cabinets Stain, Eat-in Kitchen, Kitchen Island, Pantry, Stone Counters, View to Family Room
- Master Bathroom Features: Double Vanity, Separate Tub/Shower
- Foundation: Slab
- Total Half Baths: 1
- Bathrooms Total Integer: 3
- Bathrooms Total Decimal: 2
Exterior Features
- Accessibility Features: None
- Construction Materials: Stone, Vinyl Siding
- Fencing: None
- Horse Amenities: None
- Patio And Porch Features: Front Porch, Patio
- Pool Features: None
- Road Surface Type: Asphalt
- Roof Type: Composition
- Security Features: Carbon Monoxide Detector(s), Smoke Detector(s)
- Spa Features: None
- Laundry Features: Electric Dryer Hookup, In Hall, Upper Level
- Pool Private: No
- Road Frontage Type: Other
- Other Structures: None
Property
Utilities
- Sewer: Public Sewer
- Utilities: Cable Available, Electricity Available, Natural Gas Available, Phone Available, Sewer Available, Underground Utilities, Water Available
- Water Source: Public
- Electric: Other
Property and Assessments
- Home Warranty: No
- Property Condition: Resale
Green Features
- Green Energy Efficient: None
- Green Energy Generation: None
Lot Information
- Common Walls: No Common Walls
- Lot Features: Back Yard, Front Yard, Landscaped, Level, Wooded
- Waterfront Footage: None
Rental
Rent Information
- Land Lease: No
- Occupant Types: Owner
Public Records for 2441 Greenside Court
Tax Record
- 2024$981.00 ($81.75 / month)
Home Facts
- Beds4
- Baths2
- Total Finished SqFt2,408 SqFt
- StoriesTwo
- Lot Size0.4500 Acres
- StyleSingle Family Residence
- Year Built2003
- APN19101000600
- CountyCobb - GA
- Fireplaces1




