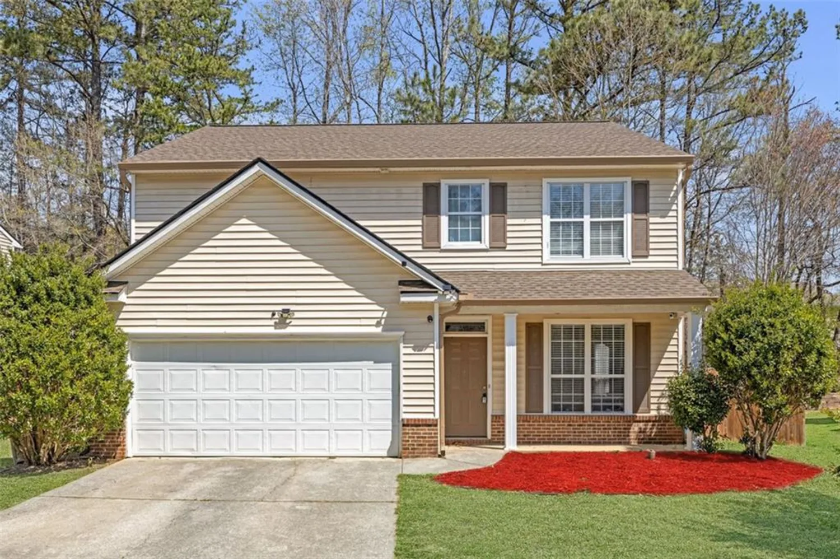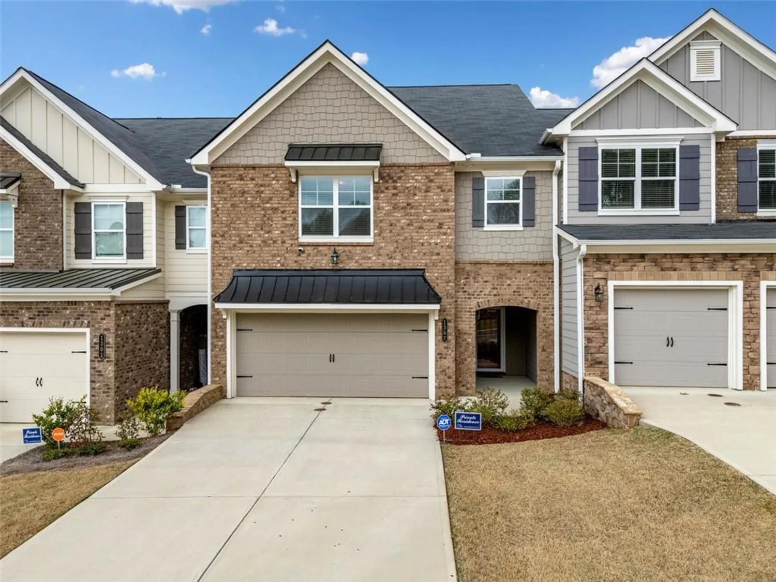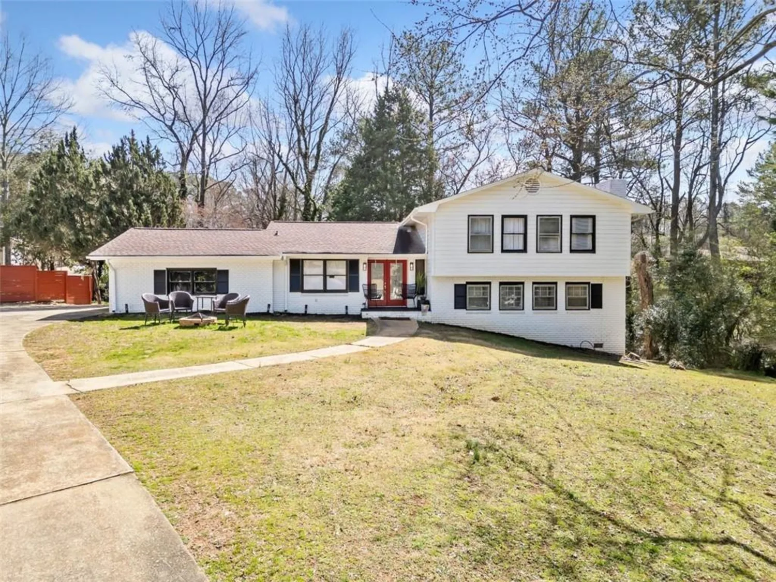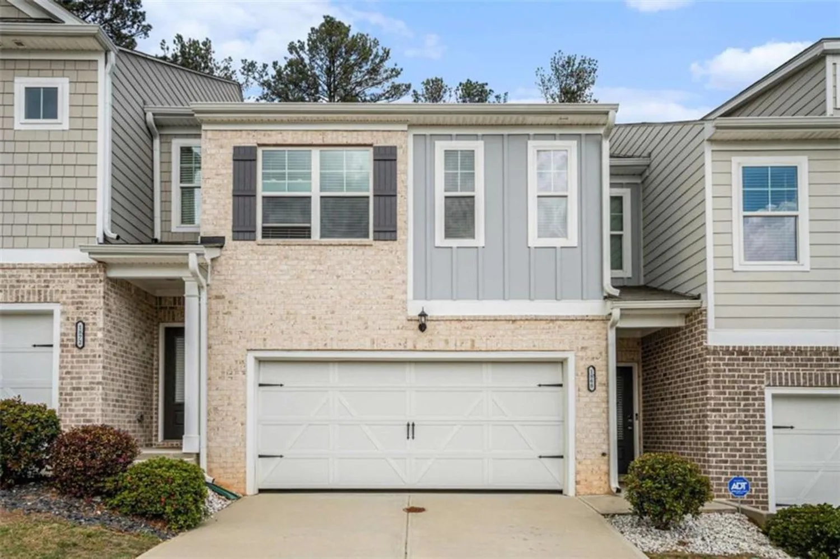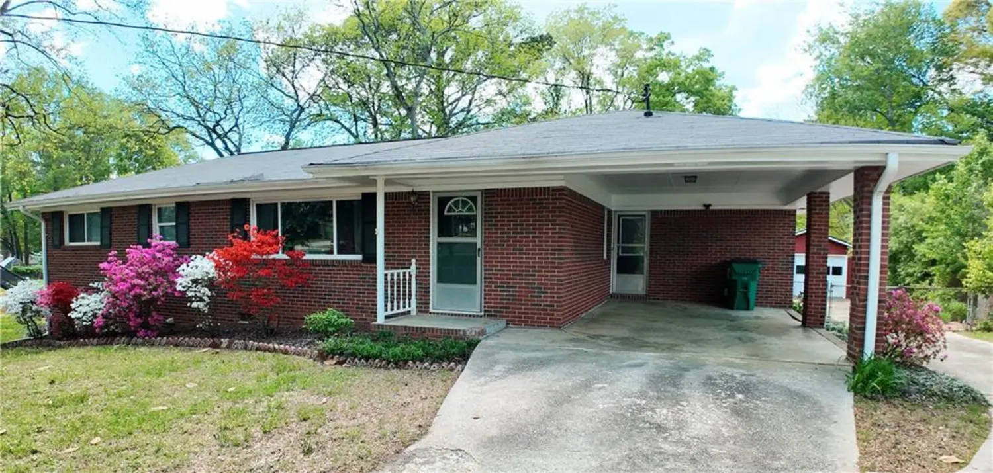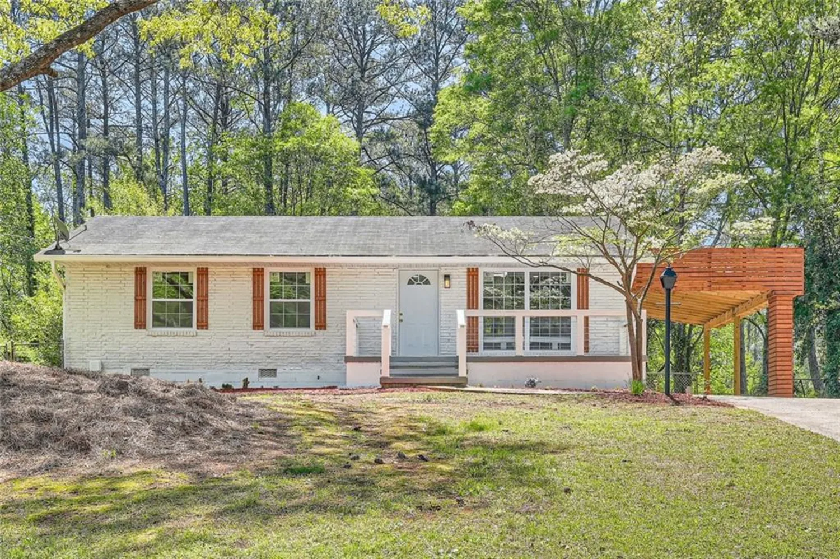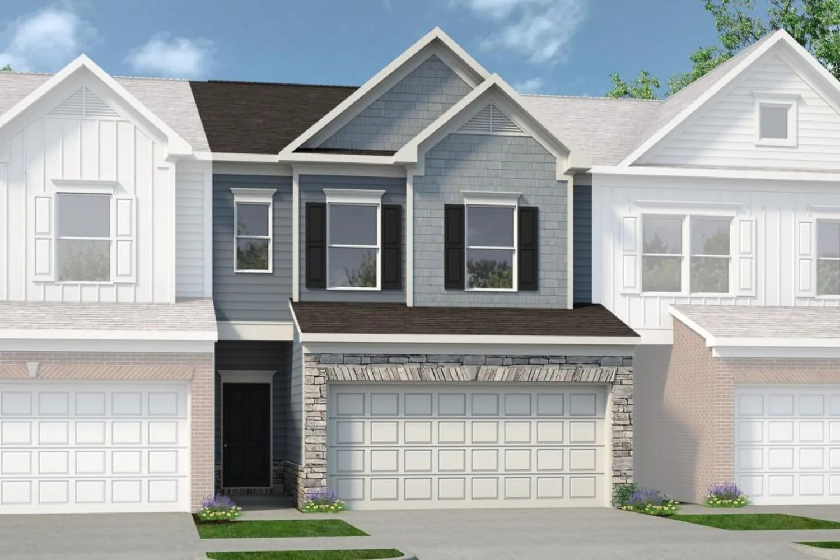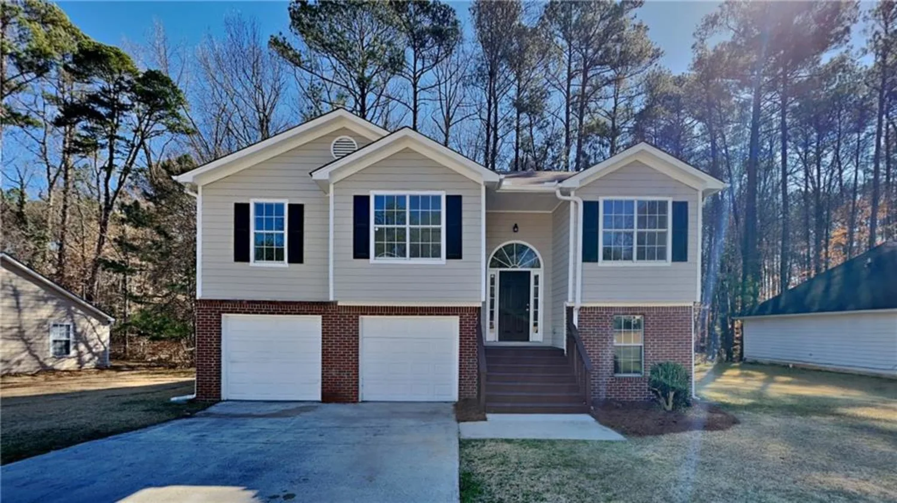5603 owens driveAustell, GA 30106
5603 owens driveAustell, GA 30106
Description
100% FINANCING Available Newly Remodeled Spacious Trendsetter in the Heart of Austell! This charming 3-bedroom, 2-bath home blends modern updates with timeless character, offering both comfort and privacy. Step inside to find hardwood floors, stylish accent walls, and tiled bathrooms with statement vanities. The large yard provides plenty of space for outdoor activities. Nestled in historic Austell, this home is ideally positioned between Atlanta and Powder Springs, with easy access to shopping, dining, and entertainment. Plus, there’s no HOA—bring your boat, cars, or other toys, with ample space to accommodate. With its prime location and quick access to major highways, this home is more than just a residence—it’s a gateway to a vibrant lifestyle. Don’t miss the chance to make this gem your own
Property Details for 5603 Owens Drive
- Subdivision ComplexHomeSite
- Architectural StyleBungalow
- ExteriorNone
- Num Of Parking Spaces4
- Parking FeaturesCarport
- Property AttachedNo
- Waterfront FeaturesNone
LISTING UPDATED:
- StatusClosed
- MLS #7516829
- Days on Site28
- Taxes$2,178 / year
- MLS TypeResidential
- Year Built1951
- Lot Size0.80 Acres
- CountryCobb - GA
LISTING UPDATED:
- StatusClosed
- MLS #7516829
- Days on Site28
- Taxes$2,178 / year
- MLS TypeResidential
- Year Built1951
- Lot Size0.80 Acres
- CountryCobb - GA
Building Information for 5603 Owens Drive
- StoriesOne
- Year Built1951
- Lot Size0.8000 Acres
Payment Calculator
Term
Interest
Home Price
Down Payment
The Payment Calculator is for illustrative purposes only. Read More
Property Information for 5603 Owens Drive
Summary
Location and General Information
- Community Features: None
- Directions: Travel West on GA-8 W/US-278 W/US-78 W, right onto Powder Springs Rd, Turn right onto Owens DrFrom West Cobb>>Take Austell Rd, R-Perkerson Mill Rd, Cont.Old Marietta Rd,Cont.Mulberry St, R-Sweetwater St, R-Powders Springs Rd., 2nd R-Owens Dr.
- View: Trees/Woods
- Coordinates: 33.818289,-84.636492
School Information
- Elementary School: Austell
- Middle School: Garrett
- High School: South Cobb
Taxes and HOA Information
- Parcel Number: 19130800060
- Tax Year: 2024
- Tax Legal Description: LOT 9
Virtual Tour
- Virtual Tour Link PP: https://www.propertypanorama.com/5603-Owens-Drive-Austell-GA-30106/unbranded
Parking
- Open Parking: No
Interior and Exterior Features
Interior Features
- Cooling: Ceiling Fan(s), Central Air
- Heating: Central
- Appliances: Dishwasher, Disposal, Electric Water Heater, Gas Range, Microwave, Refrigerator
- Basement: None
- Fireplace Features: None
- Flooring: Hardwood, Tile
- Interior Features: Recessed Lighting, Walk-In Closet(s)
- Levels/Stories: One
- Other Equipment: None
- Window Features: None
- Kitchen Features: Cabinets White, Kitchen Island, Other Surface Counters, Solid Surface Counters
- Master Bathroom Features: Shower Only
- Foundation: Block
- Main Bedrooms: 3
- Bathrooms Total Integer: 2
- Main Full Baths: 2
- Bathrooms Total Decimal: 2
Exterior Features
- Accessibility Features: None
- Construction Materials: HardiPlank Type
- Fencing: None
- Horse Amenities: None
- Patio And Porch Features: Front Porch
- Pool Features: None
- Road Surface Type: Concrete
- Roof Type: Composition
- Security Features: Carbon Monoxide Detector(s), Smoke Detector(s)
- Spa Features: None
- Laundry Features: Electric Dryer Hookup, Laundry Room
- Pool Private: No
- Road Frontage Type: City Street
- Other Structures: None
Property
Utilities
- Sewer: Public Sewer
- Utilities: Cable Available, Electricity Available, Natural Gas Available, Phone Available, Sewer Available, Underground Utilities, Water Available
- Water Source: Public
- Electric: None
Property and Assessments
- Home Warranty: No
- Property Condition: Updated/Remodeled
Green Features
- Green Energy Efficient: None
- Green Energy Generation: None
Lot Information
- Common Walls: No Common Walls
- Lot Features: Back Yard
- Waterfront Footage: None
Rental
Rent Information
- Land Lease: No
- Occupant Types: Vacant
Public Records for 5603 Owens Drive
Tax Record
- 2024$2,178.00 ($181.50 / month)
Home Facts
- Beds3
- Baths2
- Total Finished SqFt1,445 SqFt
- StoriesOne
- Lot Size0.8000 Acres
- StyleSingle Family Residence
- Year Built1951
- APN19130800060
- CountyCobb - GA




