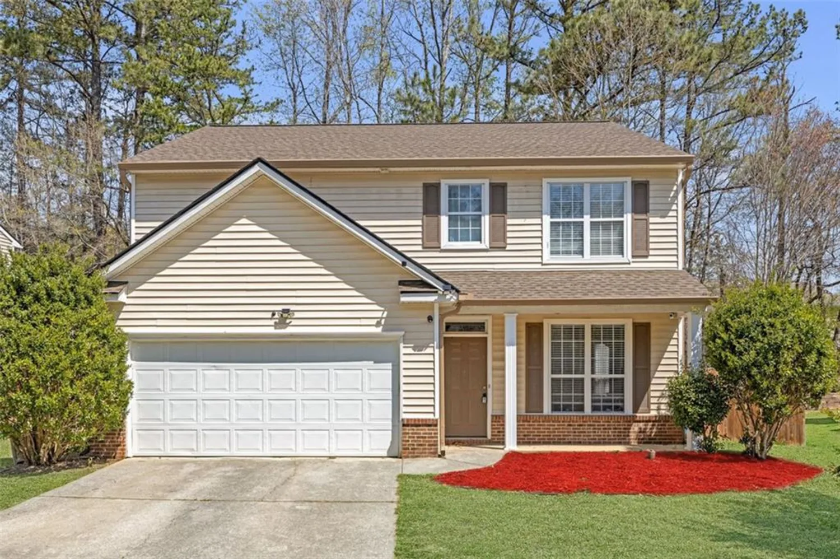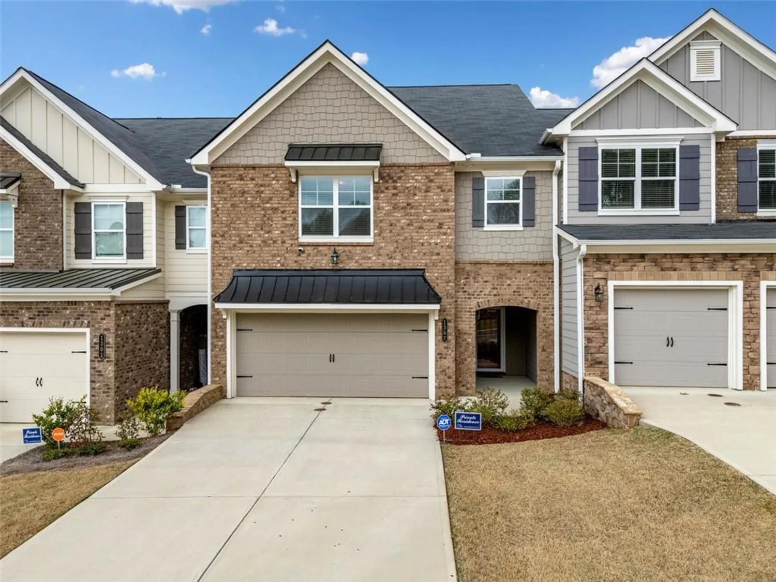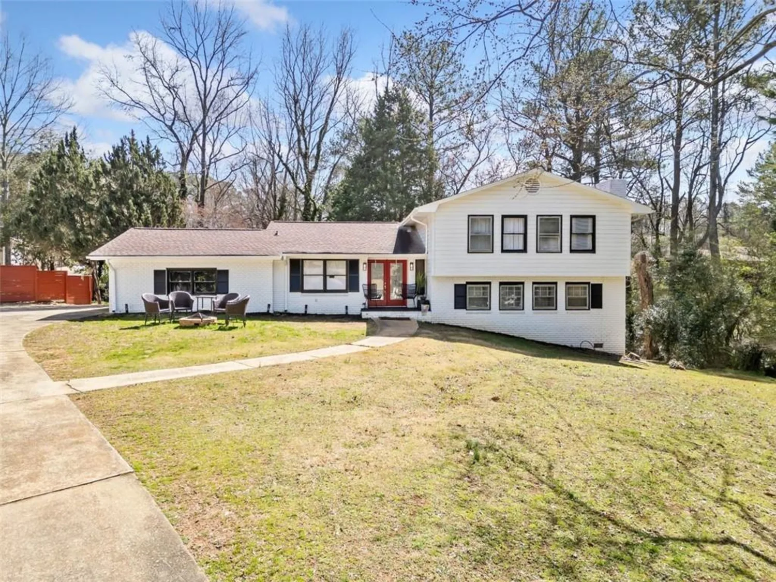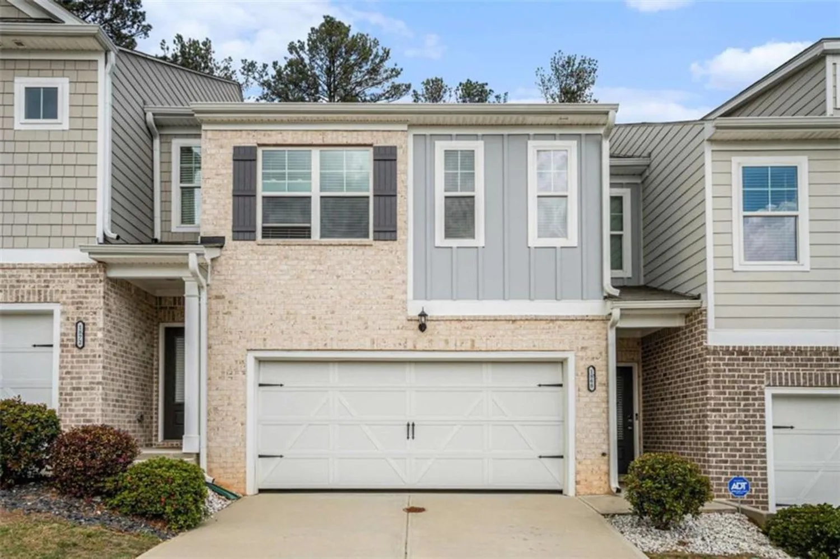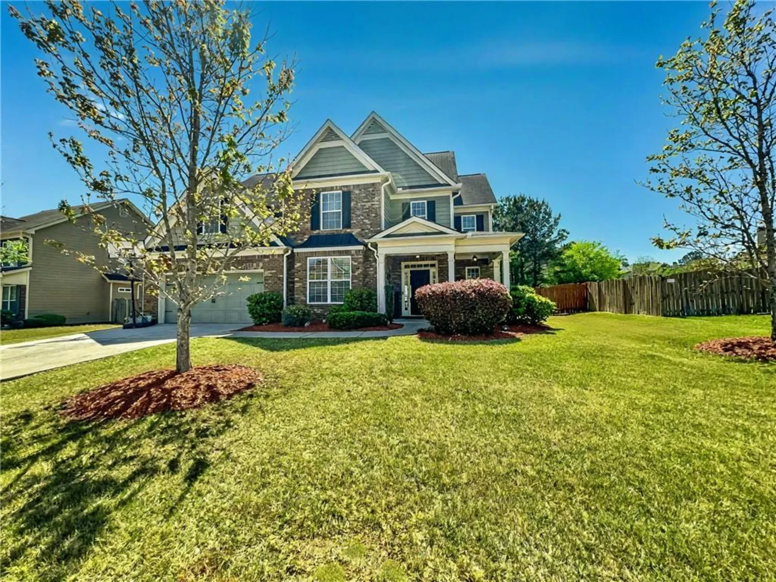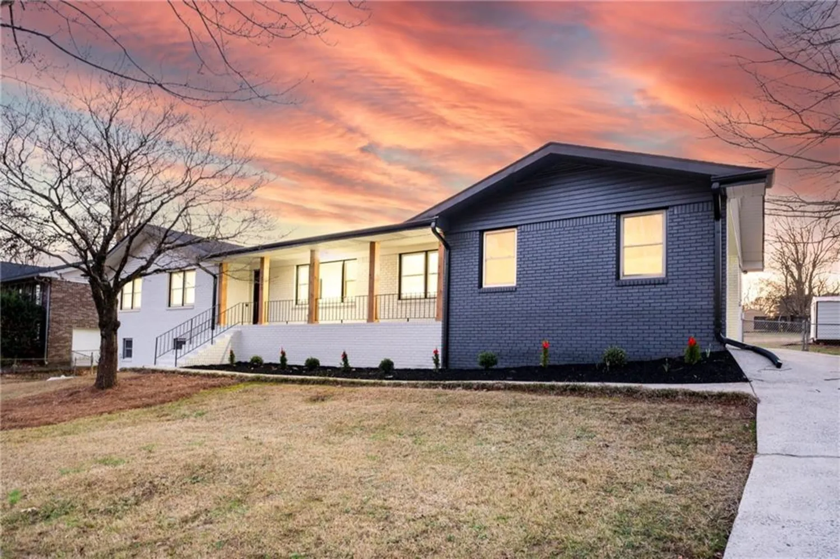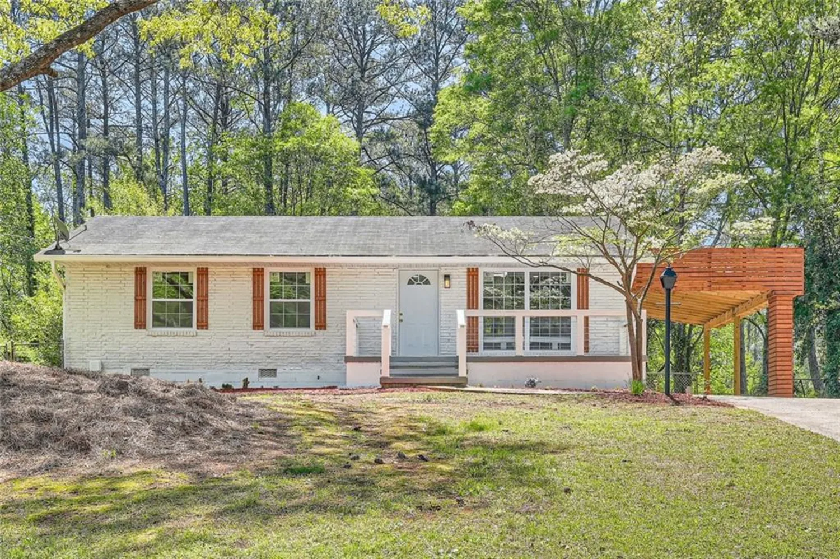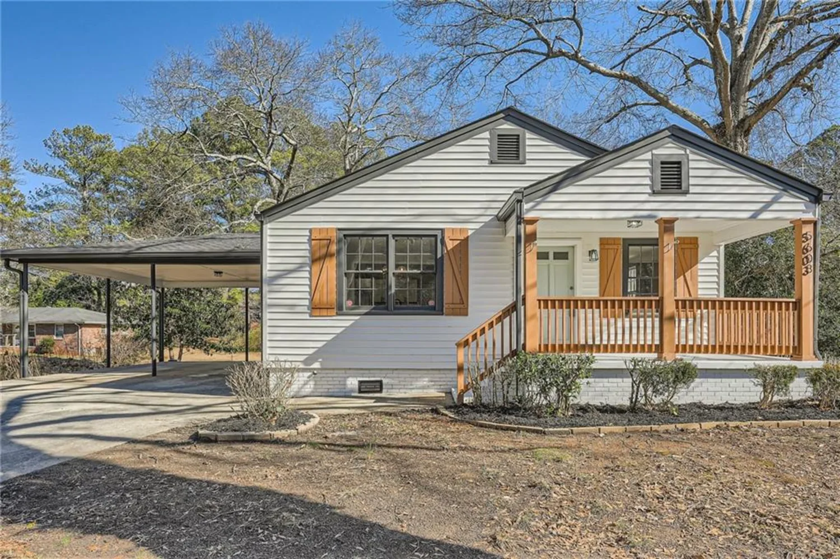4044 elsdon driveAustell, GA 30106
4044 elsdon driveAustell, GA 30106
Description
Still sparkling new! Built in 2017, this stunning home features an open floor plan, a spacious yard, and is located in a beautiful HOA neighborhood. Prime Location! Minutes from the Silver Comet Trail - perfect for walking, biking, and outdoor fun! Very close to The Battery - enjoy Braves games, top dining, and entertainment! Just 2 streets away from Smyrna - the best of both worlds!
Property Details for 4044 Elsdon Drive
- Subdivision ComplexFloyd Point
- Architectural StyleContemporary
- ExteriorNone
- Num Of Garage Spaces2
- Parking FeaturesGarage, Garage Faces Front
- Property AttachedNo
- Waterfront FeaturesNone
LISTING UPDATED:
- StatusComing Soon
- MLS #7563031
- Days on Site0
- Taxes$5,277 / year
- HOA Fees$650 / year
- MLS TypeResidential
- Year Built2017
- Lot Size0.14 Acres
- CountryCobb - GA
LISTING UPDATED:
- StatusComing Soon
- MLS #7563031
- Days on Site0
- Taxes$5,277 / year
- HOA Fees$650 / year
- MLS TypeResidential
- Year Built2017
- Lot Size0.14 Acres
- CountryCobb - GA
Building Information for 4044 Elsdon Drive
- StoriesThree Or More
- Year Built2017
- Lot Size0.1370 Acres
Payment Calculator
Term
Interest
Home Price
Down Payment
The Payment Calculator is for illustrative purposes only. Read More
Property Information for 4044 Elsdon Drive
Summary
Location and General Information
- Community Features: None
- Directions: From I-285, take exit 16 for South Atlanta Rd and head west. Continue onto Cumberland Pkwy SE, then turn left onto the East-West Connector. Follow the East-West Connector for about 5 miles, then turn left onto Austell Rd. In about 1.5 miles, turn right onto Clay Rd. Drive for approximately 2 miles, then turn left onto Ewing Rd. After about half a mile, turn right onto Elsdon Dr. The home will be on your left.
- View: Other
- Coordinates: 33.854603,-84.587188
School Information
- Elementary School: Russell - Cobb
- Middle School: Floyd
- High School: South Cobb
Taxes and HOA Information
- Tax Year: 2024
- Tax Legal Description: N/A
Virtual Tour
Parking
- Open Parking: No
Interior and Exterior Features
Interior Features
- Cooling: Central Air
- Heating: Central
- Appliances: Dishwasher, Gas Range, Microwave
- Basement: Driveway Access
- Fireplace Features: Gas Starter
- Flooring: Luxury Vinyl
- Interior Features: High Ceilings 10 ft Lower, High Ceilings 10 ft Main, High Ceilings 10 ft Upper, High Speed Internet, Recessed Lighting
- Levels/Stories: Three Or More
- Other Equipment: None
- Window Features: None
- Kitchen Features: Breakfast Bar, Kitchen Island, Stone Counters, View to Family Room
- Master Bathroom Features: Soaking Tub
- Foundation: Slab
- Total Half Baths: 1
- Bathrooms Total Integer: 4
- Bathrooms Total Decimal: 3
Exterior Features
- Accessibility Features: None
- Construction Materials: HardiPlank Type
- Fencing: Fenced
- Horse Amenities: None
- Patio And Porch Features: Rear Porch
- Pool Features: None
- Road Surface Type: Concrete
- Roof Type: Shingle
- Security Features: None
- Spa Features: None
- Laundry Features: Laundry Room
- Pool Private: No
- Road Frontage Type: None
- Other Structures: None
Property
Utilities
- Sewer: Public Sewer
- Utilities: Cable Available, Electricity Available, Natural Gas Available, Phone Available, Sewer Available, Underground Utilities
- Water Source: Public
- Electric: None
Property and Assessments
- Home Warranty: No
- Property Condition: Resale
Green Features
- Green Energy Efficient: HVAC, Insulation, Thermostat
- Green Energy Generation: None
Lot Information
- Above Grade Finished Area: 2568
- Common Walls: No Common Walls
- Lot Features: Level
- Waterfront Footage: None
Rental
Rent Information
- Land Lease: No
- Occupant Types: Vacant
Public Records for 4044 Elsdon Drive
Tax Record
- 2024$5,277.00 ($439.75 / month)
Home Facts
- Beds4
- Baths3
- Total Finished SqFt2,568 SqFt
- Above Grade Finished2,568 SqFt
- Below Grade Finished445 SqFt
- StoriesThree Or More
- Lot Size0.1370 Acres
- StyleSingle Family Residence
- Year Built2017
- CountyCobb - GA
- Fireplaces1




