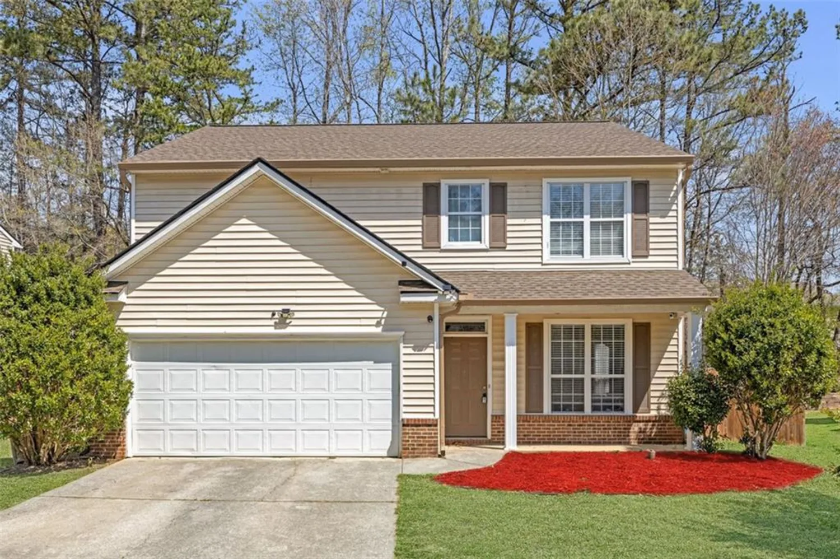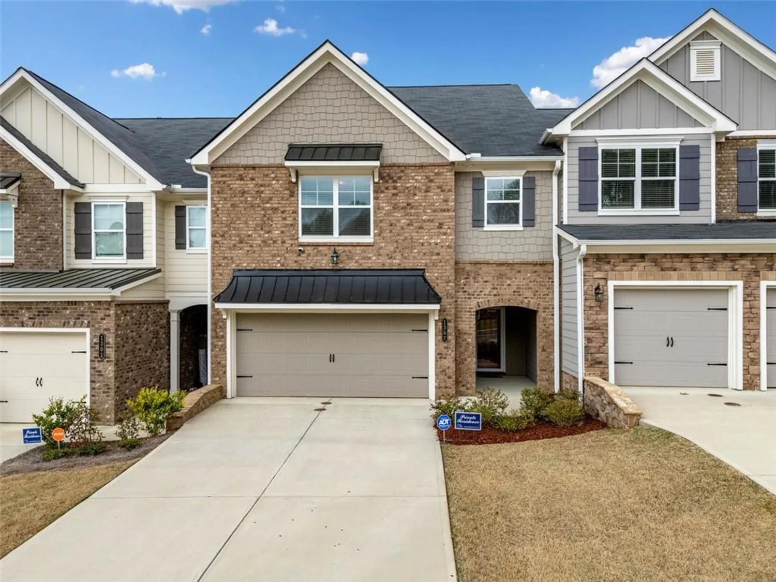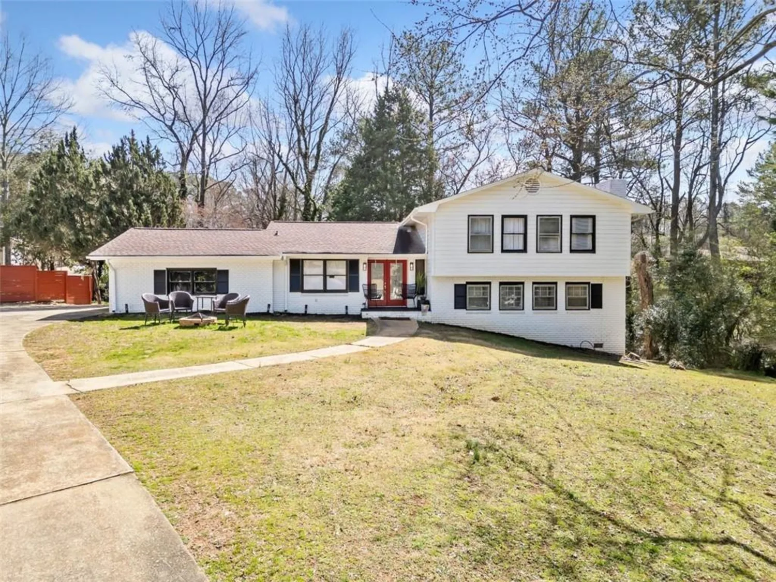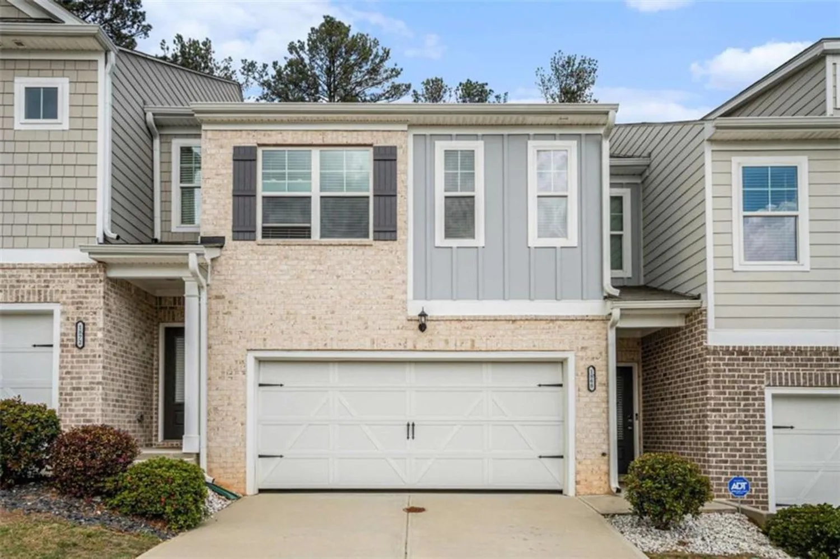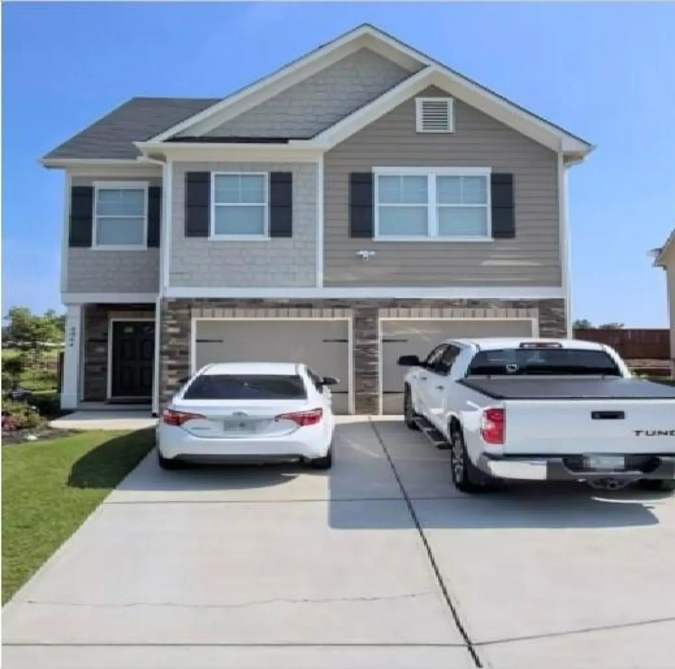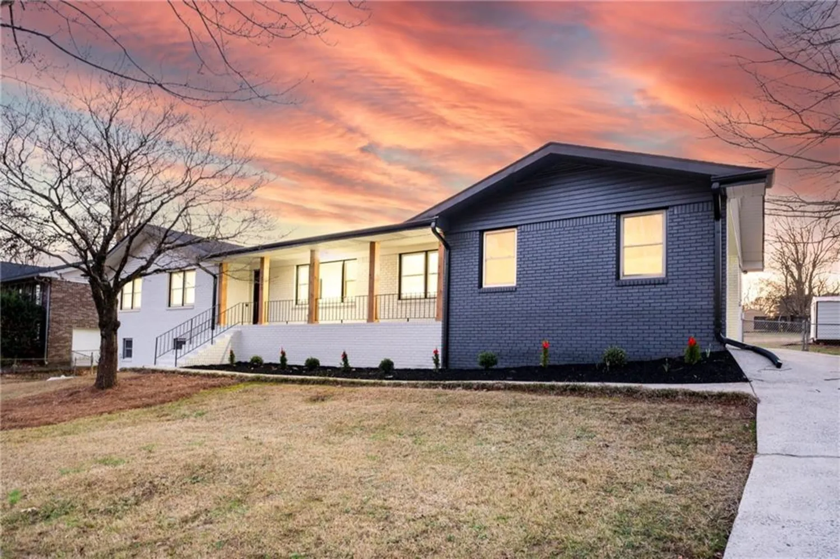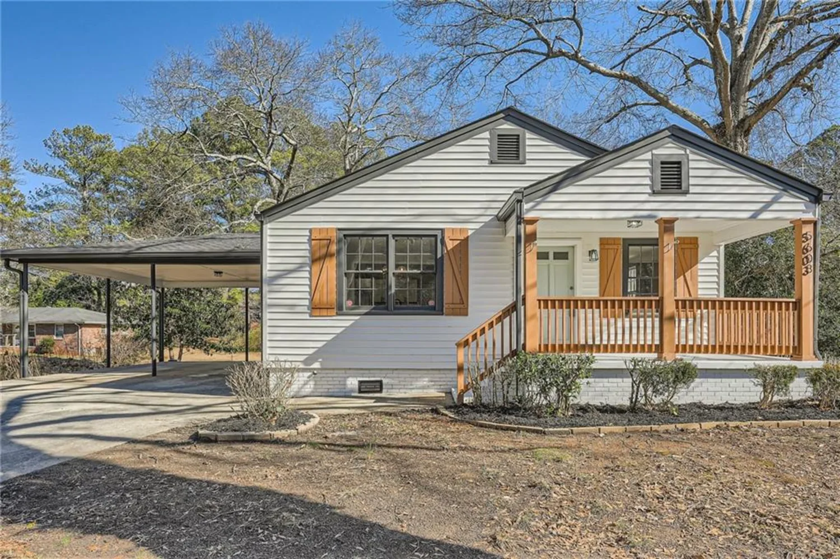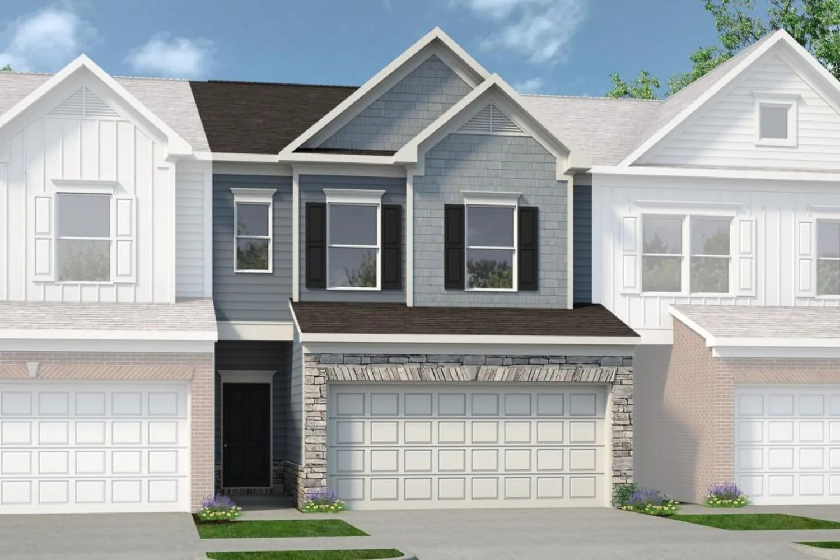5015 scuppernong courtAustell, GA 30106
5015 scuppernong courtAustell, GA 30106
Description
Spacious 5-Bedroom Home in Prime Austell Location. Discover this beautifully designed home in the heart of Austell, offering an exceptional layout and modern comforts. Featuring five bedrooms and three full baths, this home provides ample space for comfortable living. The main level boasts an open floor plan with a bedroom and full bath, ideal for guests or multi-generational living. Enjoy the elegance of separate living and dining rooms, while the open family room with a cozy fireplace offers a seamless view of the fully fenced rear yard. The kitchen flows effortlessly into the family space, creating a perfect setting for entertaining. Upstairs, the spacious primary suite is a true retreat, complete with a private seating area, fireplace, spa-inspired bath with dual vanities, separate tub and shower, massive walk-in closet, and private water closet. Three additional generously sized bedrooms and another full bath complete the upper level. Nestled in a sought-after community, residents enjoy a community pool and tot lot. Centrally located, this home offers easy access to Mableton, Powder Springs, Smyrna, and Marietta, putting top-tier shopping, dining, and entertainment just minutes away. With quick access to major highways, you can experience the best of suburban living with the convenience of Atlanta’s highlights—without the congestion. Down payment assistance, lender credits, and more are available for qualified buyers through our premium lending partners. Don’t miss this incredible opportunity—schedule your private tour today and make this home yours.
Property Details for 5015 Scuppernong Court
- Subdivision ComplexCureton Woods
- Architectural StyleTraditional
- ExteriorNone
- Num Of Garage Spaces2
- Parking FeaturesAttached, Garage, Kitchen Level, Level Driveway
- Property AttachedNo
- Waterfront FeaturesNone
LISTING UPDATED:
- StatusActive
- MLS #7534473
- Days on Site46
- Taxes$5,624 / year
- MLS TypeResidential
- Year Built2007
- Lot Size0.25 Acres
- CountryCobb - GA
LISTING UPDATED:
- StatusActive
- MLS #7534473
- Days on Site46
- Taxes$5,624 / year
- MLS TypeResidential
- Year Built2007
- Lot Size0.25 Acres
- CountryCobb - GA
Building Information for 5015 Scuppernong Court
- StoriesTwo
- Year Built2007
- Lot Size0.2500 Acres
Payment Calculator
Term
Interest
Home Price
Down Payment
The Payment Calculator is for illustrative purposes only. Read More
Property Information for 5015 Scuppernong Court
Summary
Location and General Information
- Community Features: Homeowners Assoc, Near Schools, Near Shopping, Playground, Pool, Street Lights
- Directions: From Downtown Atlanta, go west on I-20 to north on I-285 to left onto DL Hollowell. Continue west until you get to Austell Powder Springs Rd. Then turn right and subdivision is on the right about 2 miles down. Or from Douglasville, go east to Thornton Rd and exit north(left). Continue on to Veterans Memorial Hwy to left onto Austell Powder Springs Rd to right into Cureton Woods subdivision.
- View: City, Other
- Coordinates: 33.82542,-84.641063
School Information
- Elementary School: Clarkdale
- Middle School: Garrett
- High School: South Cobb
Taxes and HOA Information
- Parcel Number: 19123500220
- Tax Year: 2024
- Tax Legal Description: 0
Virtual Tour
- Virtual Tour Link PP: https://www.propertypanorama.com/5015-Scuppernong-Court-Austell-GA-30106/unbranded
Parking
- Open Parking: Yes
Interior and Exterior Features
Interior Features
- Cooling: Central Air
- Heating: Central
- Appliances: Dishwasher, Disposal, Microwave, Other
- Basement: None
- Fireplace Features: Factory Built
- Flooring: Carpet, Luxury Vinyl, Other
- Interior Features: Entrance Foyer 2 Story, High Ceilings 10 ft Main, High Speed Internet, Walk-In Closet(s)
- Levels/Stories: Two
- Other Equipment: None
- Window Features: Double Pane Windows
- Kitchen Features: Eat-in Kitchen, Kitchen Island, Pantry, Other
- Master Bathroom Features: Other
- Foundation: Slab
- Main Bedrooms: 1
- Bathrooms Total Integer: 3
- Main Full Baths: 1
- Bathrooms Total Decimal: 3
Exterior Features
- Accessibility Features: None
- Construction Materials: Fiber Cement, Other
- Fencing: None
- Horse Amenities: None
- Patio And Porch Features: Covered, Front Porch
- Pool Features: None
- Road Surface Type: Asphalt, Other
- Roof Type: Composition
- Security Features: Carbon Monoxide Detector(s), Security Lights, Smoke Detector(s)
- Spa Features: None
- Laundry Features: In Hall, Laundry Room, Other
- Pool Private: No
- Road Frontage Type: City Street, Other
- Other Structures: Shed(s), Other
Property
Utilities
- Sewer: Public Sewer
- Utilities: Cable Available, Underground Utilities
- Water Source: Public, Other
- Electric: 220 Volts, Other
Property and Assessments
- Home Warranty: No
- Property Condition: Resale
Green Features
- Green Energy Efficient: None
- Green Energy Generation: None
Lot Information
- Above Grade Finished Area: 3425
- Common Walls: No Common Walls
- Lot Features: Back Yard, Level
- Waterfront Footage: None
Rental
Rent Information
- Land Lease: No
- Occupant Types: Owner
Public Records for 5015 Scuppernong Court
Tax Record
- 2024$5,624.00 ($468.67 / month)
Home Facts
- Beds5
- Baths3
- Total Finished SqFt3,425 SqFt
- Above Grade Finished3,425 SqFt
- StoriesTwo
- Lot Size0.2500 Acres
- StyleSingle Family Residence
- Year Built2007
- APN19123500220
- CountyCobb - GA
- Fireplaces2




