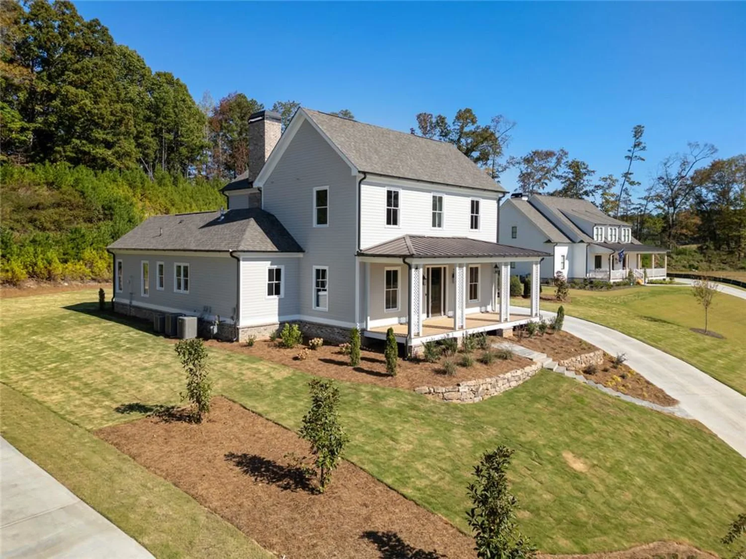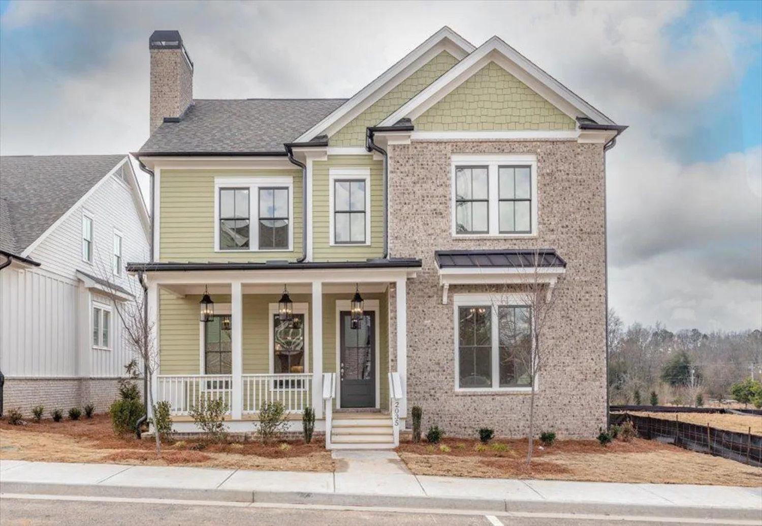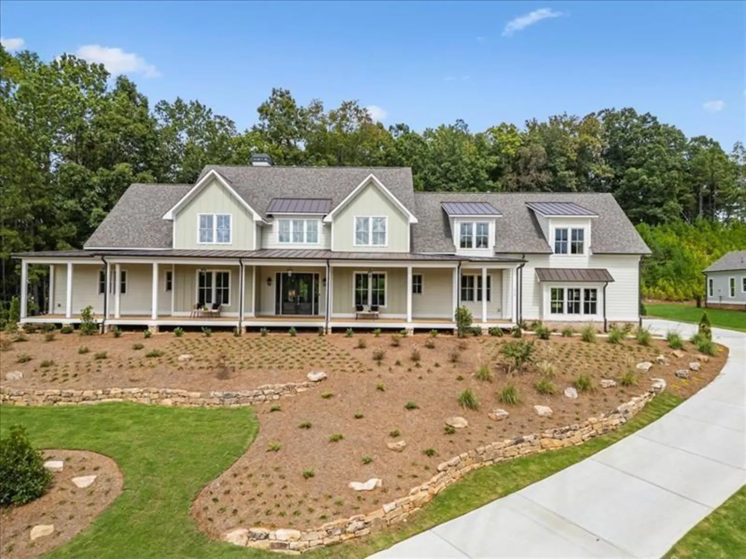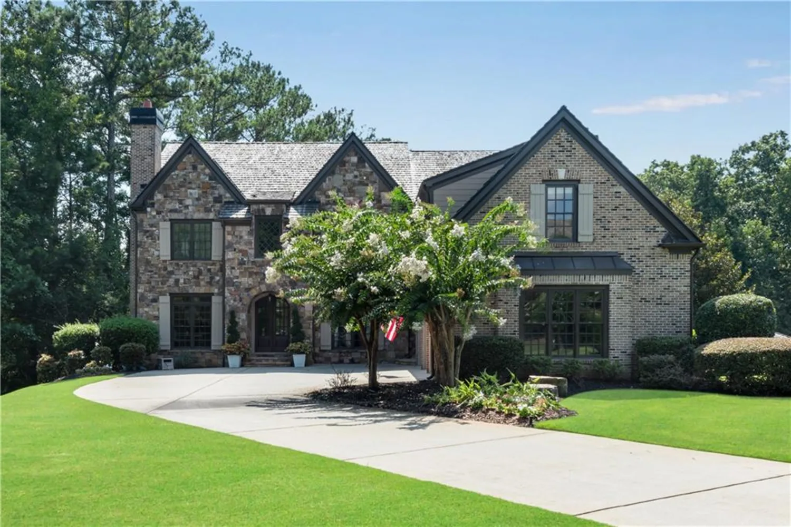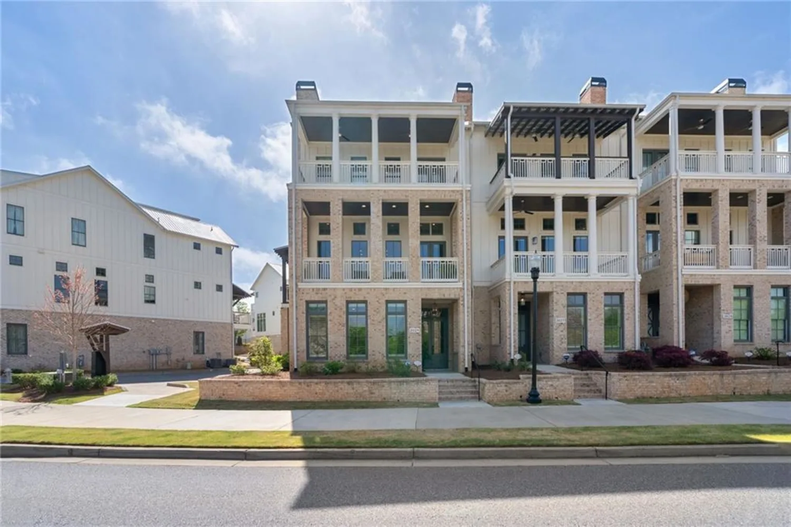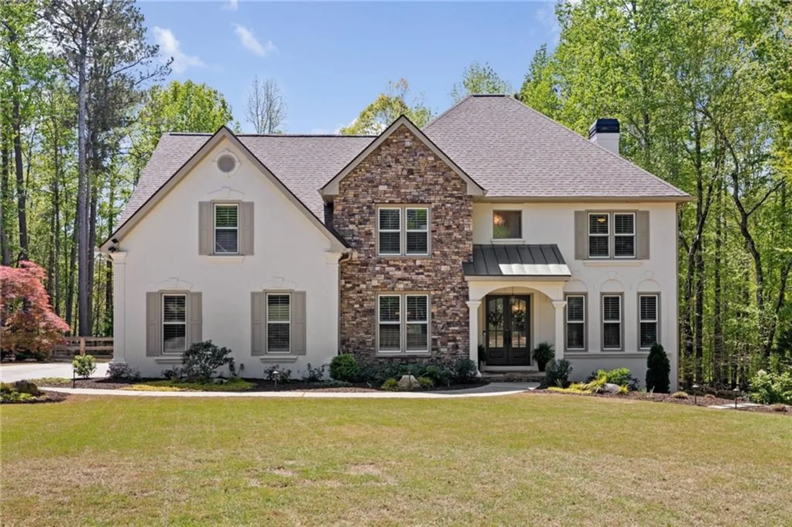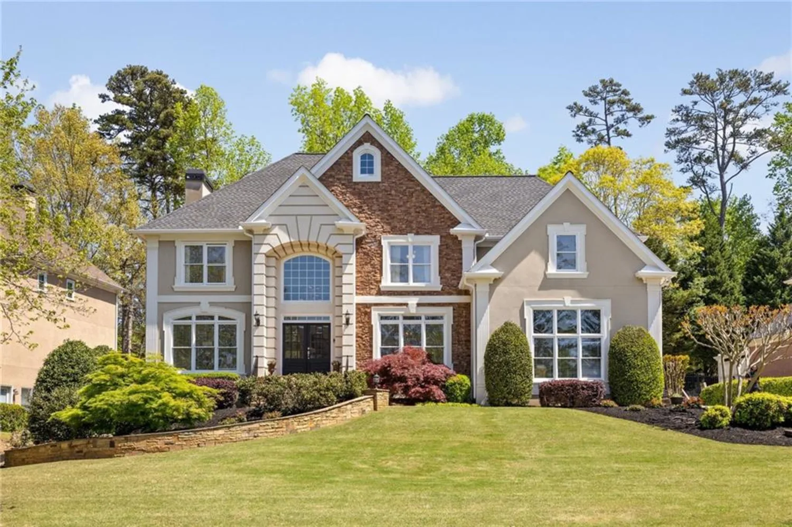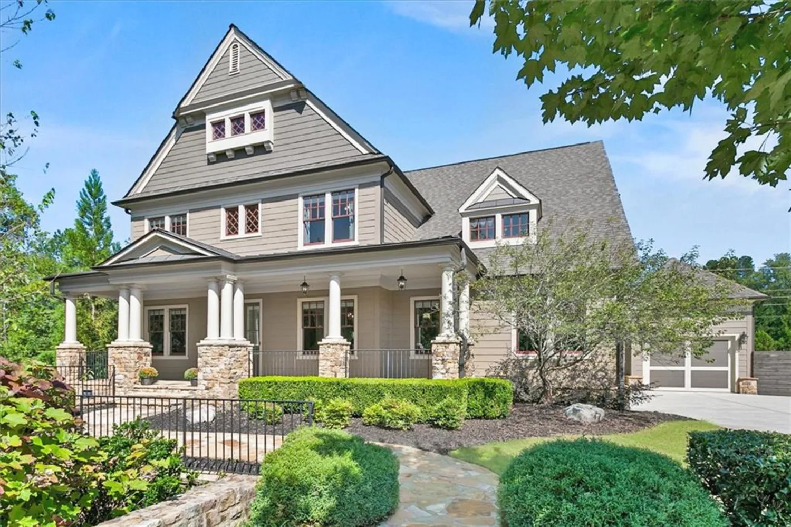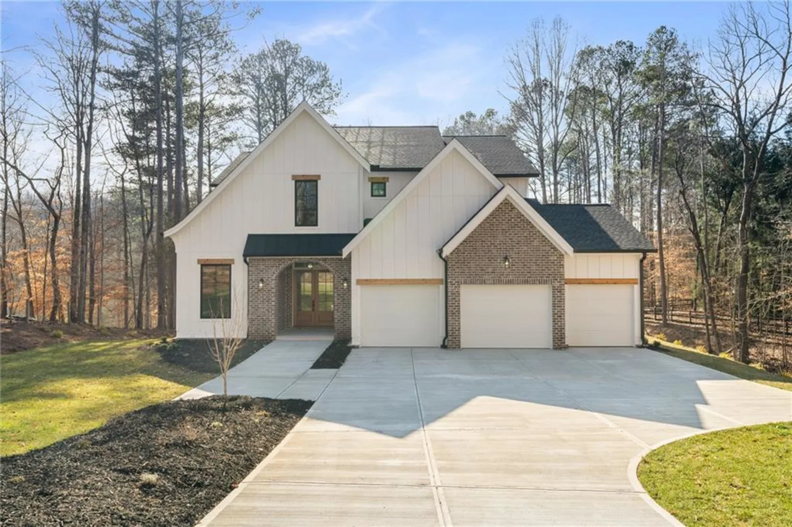828 chestnut placeMilton, GA 30004
828 chestnut placeMilton, GA 30004
Description
Welcome to the newest home on a quiet cul-de-sac in the desirable Blue Valley of Milton. You’ll feel the warmth of natural light streaming through oversized windows, setting the tone for a home that feels both open and inviting. On the main level, you’ll find a spacious dining room, a flexible sitting or music room, and a guest suite with a full bath, along with a separate powder room for convenience. The heart of the home is the open-concept kitchen, where a custom built-in butler’s pantry or bar offers added function, and a kitchen dining area was thoughtfully included in the builder’s plans specifically for this home. A walk-in pantry, upgraded light-stained hardwoods, and all-new lighting fixtures throughout bring a polished, modern feel. Crisp white walls and hypo-allergenic wool carpet add a fresh, clean aesthetic that feels as good as it looks. Upstairs, the oversized primary suite becomes your private retreat, complete with a soaking tub, expansive shower, walk-in closet, and brand-new modern lighting. Just down the hall, three additional ensuite bedrooms and a well-placed laundry room offer both comfort and practicality. The terrace level features bright, finished space with new recessed lighting, durable LVP flooring, and another wall of windows that make the entire level feel anything but like a basement. Step outside to a private patio, perfect for relaxed evenings. Set on a full acre at the end of a quiet cul-de-sac, the home features a large open side yard and the ability to extend the backyard even further, offering ample room to expand or simply enjoy more space and privacy. Beyond the walls of the home, Blue Valley offers gated security, a resort-style pool, tennis courts, and beautifully landscaped streets. If you’ve been waiting for a home that’s fresh, functional, and quietly beautiful, this one is worth seeing in person!
Property Details for 828 Chestnut Place
- Subdivision ComplexBlue Valley
- Architectural StyleFarmhouse
- ExteriorPrivate Yard, Rain Gutters
- Num Of Garage Spaces3
- Parking FeaturesDriveway, Garage
- Property AttachedNo
- Waterfront FeaturesNone
LISTING UPDATED:
- StatusActive
- MLS #7531883
- Days on Site3
- Taxes$8,565 / year
- HOA Fees$1,995 / year
- MLS TypeResidential
- Year Built2021
- Lot Size1.06 Acres
- CountryFulton - GA
LISTING UPDATED:
- StatusActive
- MLS #7531883
- Days on Site3
- Taxes$8,565 / year
- HOA Fees$1,995 / year
- MLS TypeResidential
- Year Built2021
- Lot Size1.06 Acres
- CountryFulton - GA
Building Information for 828 Chestnut Place
- StoriesTwo
- Year Built2021
- Lot Size1.0570 Acres
Payment Calculator
Term
Interest
Home Price
Down Payment
The Payment Calculator is for illustrative purposes only. Read More
Property Information for 828 Chestnut Place
Summary
Location and General Information
- Community Features: Clubhouse, Gated, Homeowners Assoc, Lake, Near Schools, Near Shopping, Park, Pickleball, Playground, Pool, Sidewalks, Tennis Court(s)
- Directions: Please use GPS
- View: Neighborhood, Trees/Woods
- Coordinates: 34.181396,-84.332819
School Information
- Elementary School: Birmingham Falls
- Middle School: Northwestern
- High School: Milton - Fulton
Taxes and HOA Information
- Parcel Number: 22 420002360851
- Tax Year: 2024
- Association Fee Includes: Maintenance Grounds, Swim, Tennis
- Tax Legal Description: All that tract or parcel of land lying and being in Land Lots 235 and 236 of the 2nd District, 2nd Section, City of Milton, Fulton County, Georgia, and being Lot 16, Blue Valley, Phase III-B, as shown on that certain final plat recorded in Plat Book 387, Pages 98-103, Records of Fulton County, Georgia, said plat being incorporated herein by this reference.
Virtual Tour
- Virtual Tour Link PP: https://www.propertypanorama.com/828-Chestnut-Place-Milton-GA-30004/unbranded
Parking
- Open Parking: Yes
Interior and Exterior Features
Interior Features
- Cooling: Ceiling Fan(s), Central Air
- Heating: Central, Forced Air, Natural Gas
- Appliances: Dishwasher, Double Oven, Gas Cooktop, Microwave, Range Hood
- Basement: Bath/Stubbed, Daylight, Exterior Entry, Finished, Partial, Walk-Out Access
- Fireplace Features: Gas Log, Insert, Living Room, Masonry
- Flooring: Carpet, Hardwood, Tile
- Interior Features: Cathedral Ceiling(s), Crown Molding, Entrance Foyer, Entrance Foyer 2 Story, High Ceilings 9 ft Upper, High Ceilings 10 ft Main, Recessed Lighting, Vaulted Ceiling(s), Walk-In Closet(s), Wet Bar
- Levels/Stories: Two
- Other Equipment: Irrigation Equipment
- Window Features: Aluminum Frames
- Kitchen Features: Breakfast Bar, Cabinets White, Kitchen Island, Pantry Walk-In, Solid Surface Counters, View to Family Room
- Master Bathroom Features: Separate His/Hers, Soaking Tub
- Foundation: See Remarks
- Main Bedrooms: 1
- Total Half Baths: 1
- Bathrooms Total Integer: 6
- Main Full Baths: 1
- Bathrooms Total Decimal: 5
Exterior Features
- Accessibility Features: None
- Construction Materials: Brick, HardiPlank Type
- Fencing: None
- Horse Amenities: None
- Patio And Porch Features: Covered, Deck, Front Porch, Terrace
- Pool Features: None
- Road Surface Type: Asphalt
- Roof Type: Shingle
- Security Features: Carbon Monoxide Detector(s), Security Gate, Smoke Detector(s)
- Spa Features: None
- Laundry Features: Electric Dryer Hookup, Laundry Room, Upper Level
- Pool Private: No
- Road Frontage Type: Other
- Other Structures: None
Property
Utilities
- Sewer: Septic Tank
- Utilities: Cable Available, Electricity Available, Natural Gas Available, Water Available
- Water Source: Public
- Electric: 110 Volts
Property and Assessments
- Home Warranty: No
- Property Condition: Resale
Green Features
- Green Energy Efficient: None
- Green Energy Generation: None
Lot Information
- Above Grade Finished Area: 4064
- Common Walls: No Common Walls
- Lot Features: Cul-De-Sac, Front Yard, Private
- Waterfront Footage: None
Rental
Rent Information
- Land Lease: No
- Occupant Types: Owner
Public Records for 828 Chestnut Place
Tax Record
- 2024$8,565.00 ($713.75 / month)
Home Facts
- Beds5
- Baths5
- Total Finished SqFt5,264 SqFt
- Above Grade Finished4,064 SqFt
- Below Grade Finished1,200 SqFt
- StoriesTwo
- Lot Size1.0570 Acres
- StyleSingle Family Residence
- Year Built2021
- APN22 420002360851
- CountyFulton - GA
- Fireplaces1




