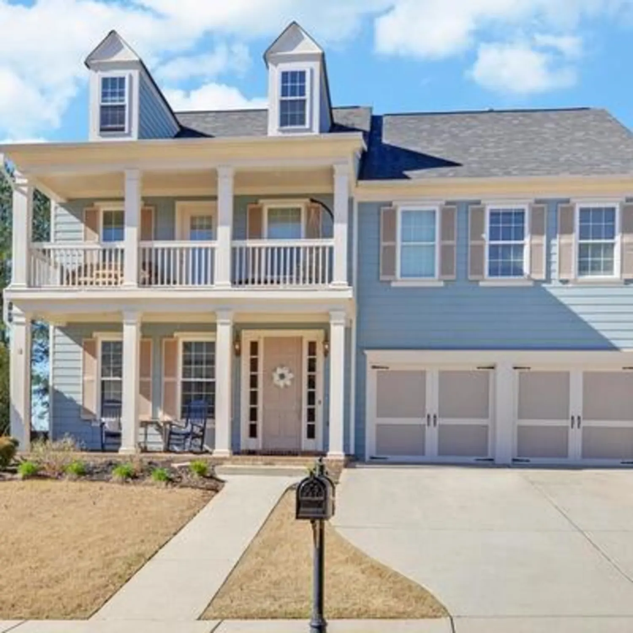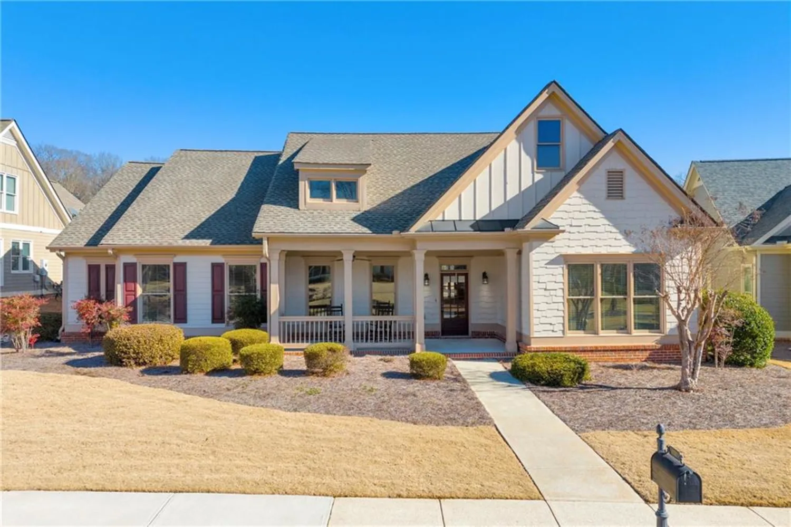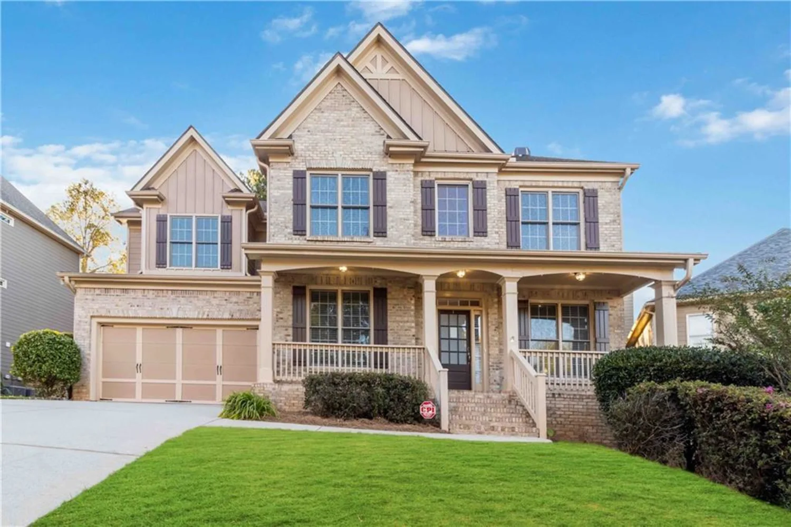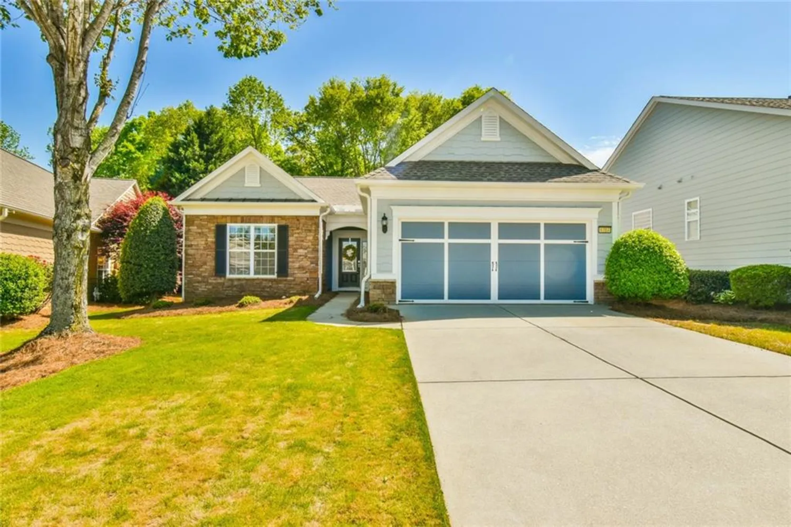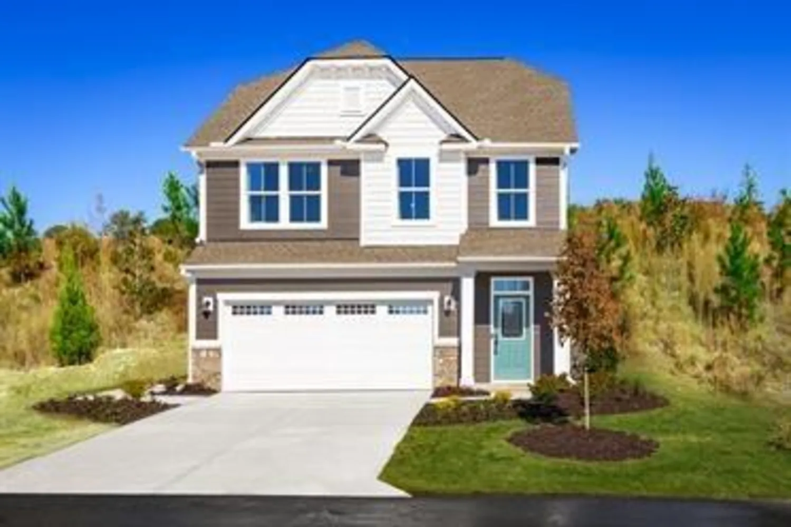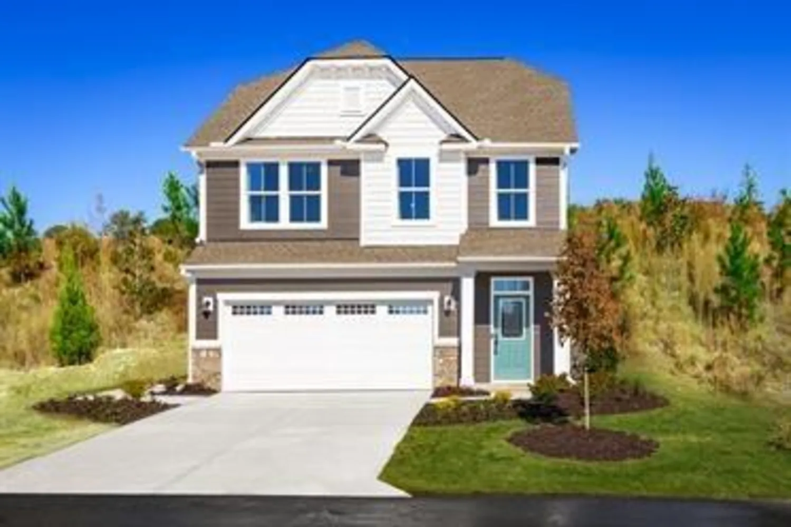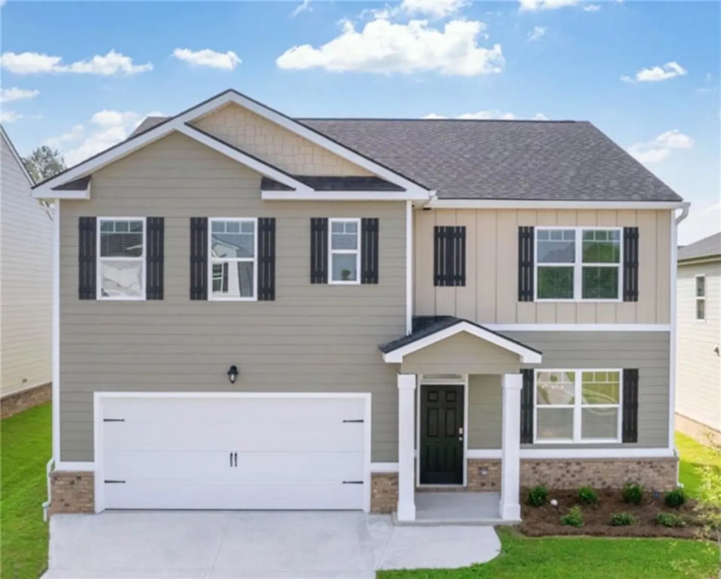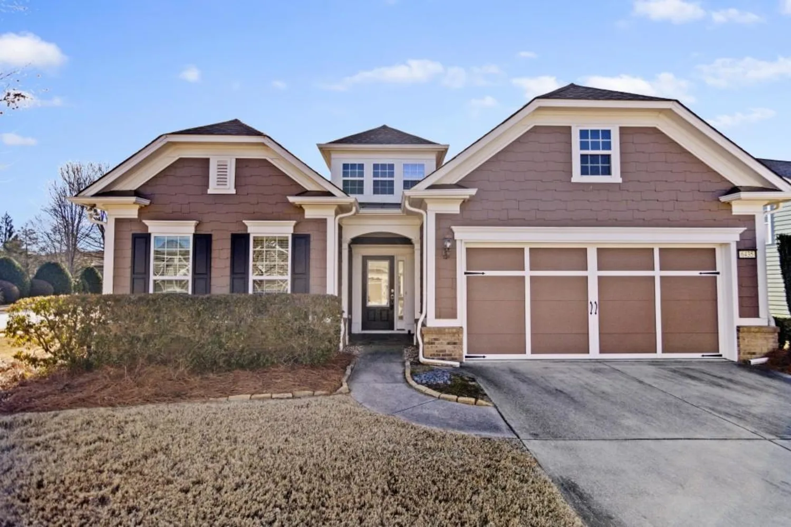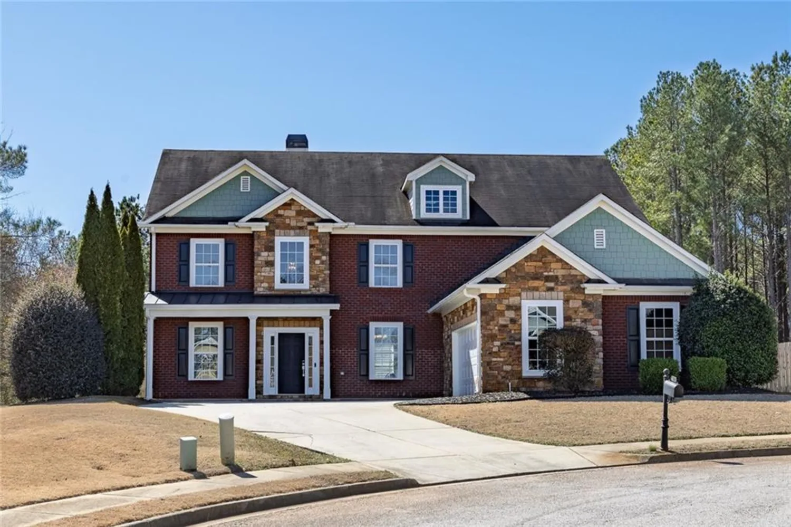5746 nantucket rowHoschton, GA 30548
5746 nantucket rowHoschton, GA 30548
Description
O-P-E-N House Sun, March 23rd 1 PM - 2 PM - BETTER THAN NEW CONSTRUCTION!! Wow, Seller offering $10k towards closing costs and if rates drop within next 24 months refi for FREE with preferred lender :-) Nestled in the heart of Del Webb Chateau Elan, this immaculate 55+ community home is a rare gem. This home really is on the best street in the neighborhood – Nantucket Row! Situated on a premium lot, this home is just steps from the clubhouse and world-class amenities, making it one of the most desirable locations in the neighborhood. With thousands in upgrades, this is a true turnkey GEM! Step inside this stunning single-level ranch-style home, where elegance meets functionality. The open floor plan is perfect for entertaining, with a spacious living area that seamlessly connects to the gourmet kitchen. Outside, the back patio is a true outdoor oasis, featuring a gorgeous large stone patio design that enhances its beauty and functionality. Gather around the cozy fire pit or cook up a feast in the outdoor kitchenette, complete with granite countertops and a high-end Summerset Sizzler Pro Grill. A built-in commercial heater on the patio ensures year-round comfort, allowing you to relax and enjoy breathtaking sunset views from the privacy of your own backyard. They enhanced the curb appeal of the home with beautiful landscaping, featuring a gorgeous stone planter wall filled with an assortment of beautiful plants. The upgraded front elevation with stone accents adds to the home’s impressive curb appeal, while the added Leaf Filters on the gutters ensure low-maintenance living. This home is more than just a house—it’s a lifestyle. With access to Del Webb Chateau Elan’s top-tier amenities, including a resort-style pool, tennis & pickleball courts, fitness center, and vibrant community events, you’ll enjoy the best of active adult living. Whether you’re looking for a relaxing retreat or a social hub, this home delivers on every level.
Property Details for 5746 Nantucket Row
- Subdivision ComplexDel Webb Chateau Elan
- Architectural StyleRanch, Traditional
- ExteriorRain Gutters
- Num Of Garage Spaces2
- Parking FeaturesGarage
- Property AttachedNo
- Waterfront FeaturesNone
LISTING UPDATED:
- StatusClosed
- MLS #7530398
- Days on Site19
- Taxes$1,795 / year
- HOA Fees$3,900 / year
- MLS TypeResidential
- Year Built2021
- Lot Size0.16 Acres
- CountryGwinnett - GA
LISTING UPDATED:
- StatusClosed
- MLS #7530398
- Days on Site19
- Taxes$1,795 / year
- HOA Fees$3,900 / year
- MLS TypeResidential
- Year Built2021
- Lot Size0.16 Acres
- CountryGwinnett - GA
Building Information for 5746 Nantucket Row
- StoriesOne
- Year Built2021
- Lot Size0.1600 Acres
Payment Calculator
Term
Interest
Home Price
Down Payment
The Payment Calculator is for illustrative purposes only. Read More
Property Information for 5746 Nantucket Row
Summary
Location and General Information
- Community Features: Clubhouse, Dog Park, Fitness Center, Near Schools, Near Shopping, Pickleball, Pool, Street Lights, Tennis Court(s)
- Directions: Please use GPS for directions - thank you!
- View: Trees/Woods, Other
- Coordinates: 34.103318,-83.8571
School Information
- Elementary School: Duncan Creek
- Middle School: Osborne
- High School: Mill Creek
Taxes and HOA Information
- Parcel Number: R3005A088
- Tax Year: 2024
- Tax Legal Description: L392 PH 3 POD 17 DEL WEBB @ CHATEAU ELAN
Virtual Tour
- Virtual Tour Link PP: https://www.propertypanorama.com/5746-Nantucket-Row-Hoschton-GA-30548/unbranded
Parking
- Open Parking: No
Interior and Exterior Features
Interior Features
- Cooling: Ceiling Fan(s), Central Air
- Heating: Central
- Appliances: Dishwasher, Disposal, Electric Cooktop
- Basement: None
- Fireplace Features: Gas Log
- Flooring: Luxury Vinyl
- Interior Features: Crown Molding, Double Vanity, Entrance Foyer, High Ceilings 9 ft Main
- Levels/Stories: One
- Other Equipment: None
- Window Features: Double Pane Windows
- Kitchen Features: Cabinets Other, Stone Counters
- Master Bathroom Features: Double Vanity
- Foundation: Slab
- Main Bedrooms: 3
- Bathrooms Total Integer: 2
- Main Full Baths: 2
- Bathrooms Total Decimal: 2
Exterior Features
- Accessibility Features: None
- Construction Materials: HardiPlank Type, Stone
- Fencing: None
- Horse Amenities: None
- Patio And Porch Features: Covered, Front Porch, Patio
- Pool Features: None
- Road Surface Type: Asphalt
- Roof Type: Composition
- Security Features: Carbon Monoxide Detector(s), Smoke Detector(s)
- Spa Features: None
- Laundry Features: In Hall
- Pool Private: No
- Road Frontage Type: Private Road
- Other Structures: None
Property
Utilities
- Sewer: Public Sewer
- Utilities: Cable Available, Electricity Available
- Water Source: Public
- Electric: 110 Volts
Property and Assessments
- Home Warranty: Yes
- Property Condition: Resale
Green Features
- Green Energy Efficient: None
- Green Energy Generation: None
Lot Information
- Common Walls: No Common Walls
- Lot Features: Back Yard, Private
- Waterfront Footage: None
Rental
Rent Information
- Land Lease: No
- Occupant Types: Owner
Public Records for 5746 Nantucket Row
Tax Record
- 2024$1,795.00 ($149.58 / month)
Home Facts
- Beds3
- Baths2
- Total Finished SqFt1,688 SqFt
- StoriesOne
- Lot Size0.1600 Acres
- StyleSingle Family Residence
- Year Built2021
- APNR3005A088
- CountyGwinnett - GA
- Fireplaces1




