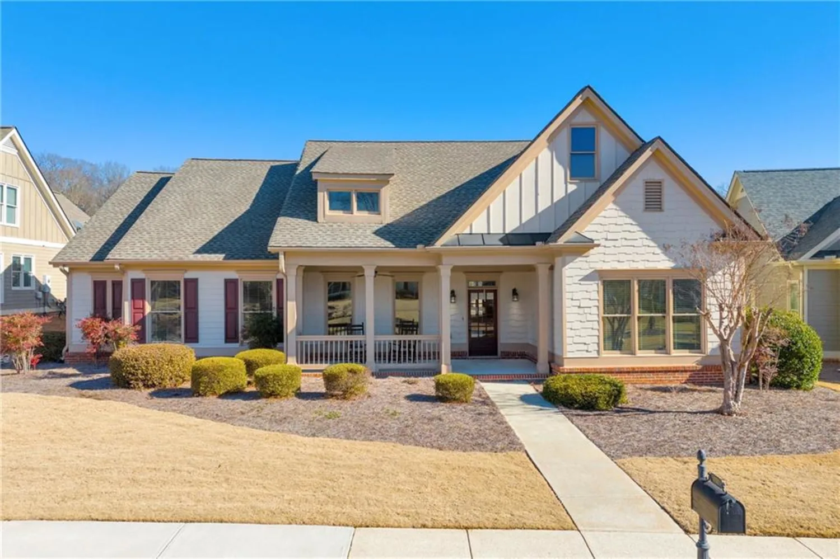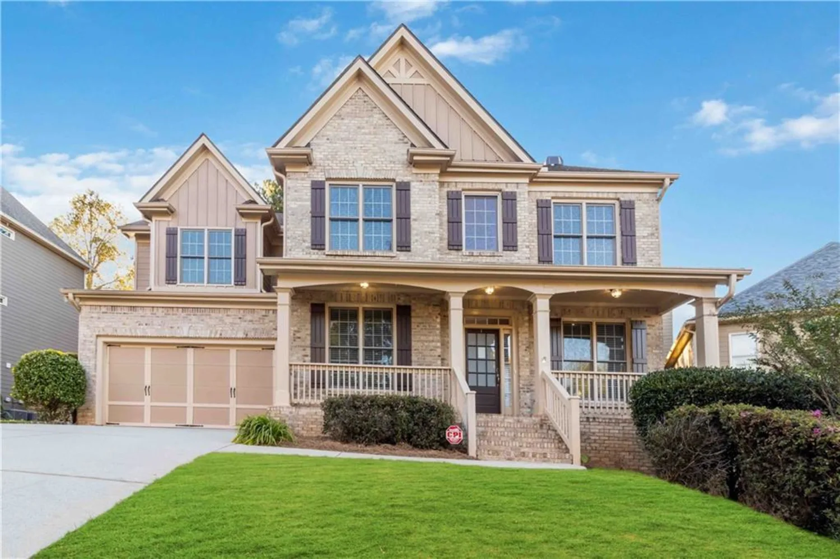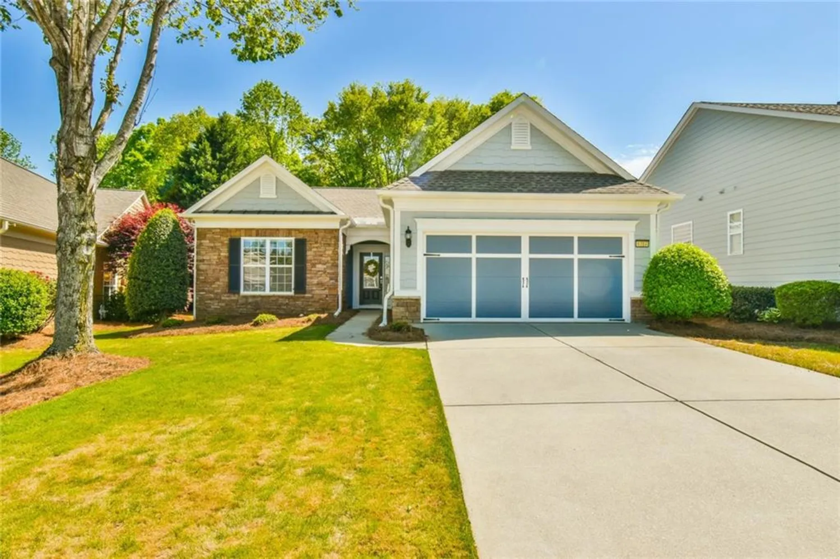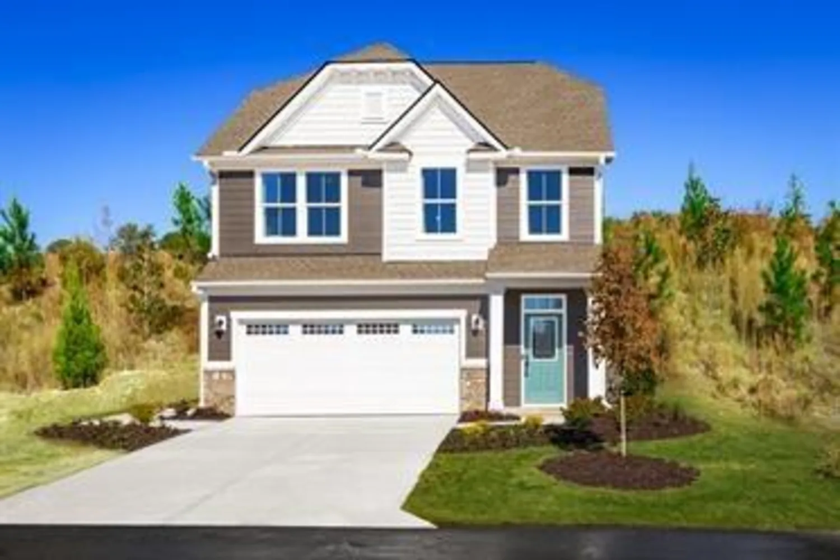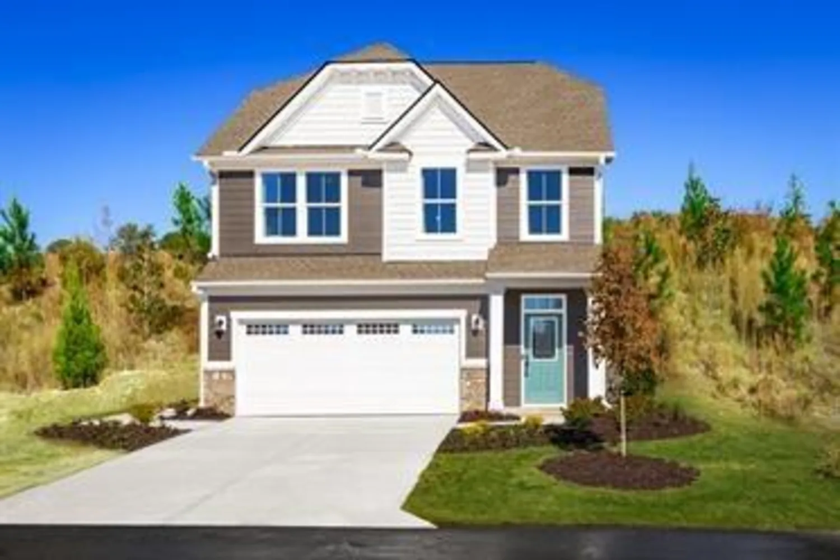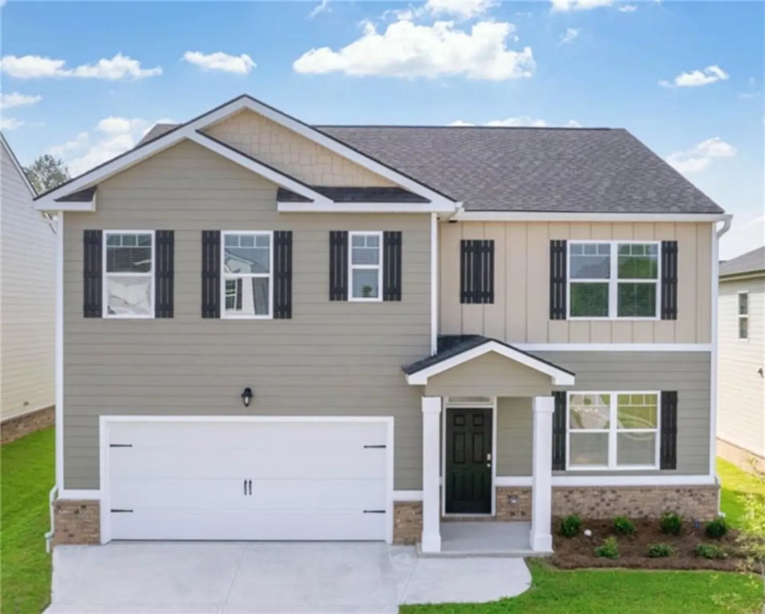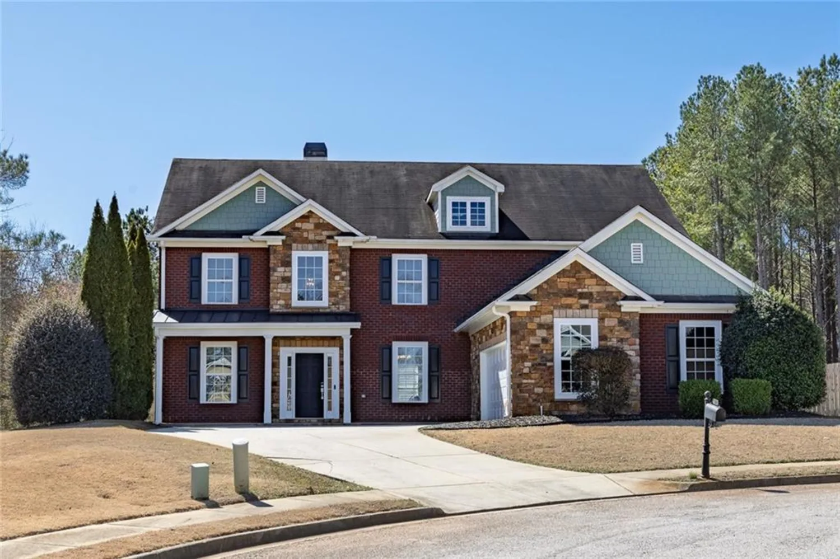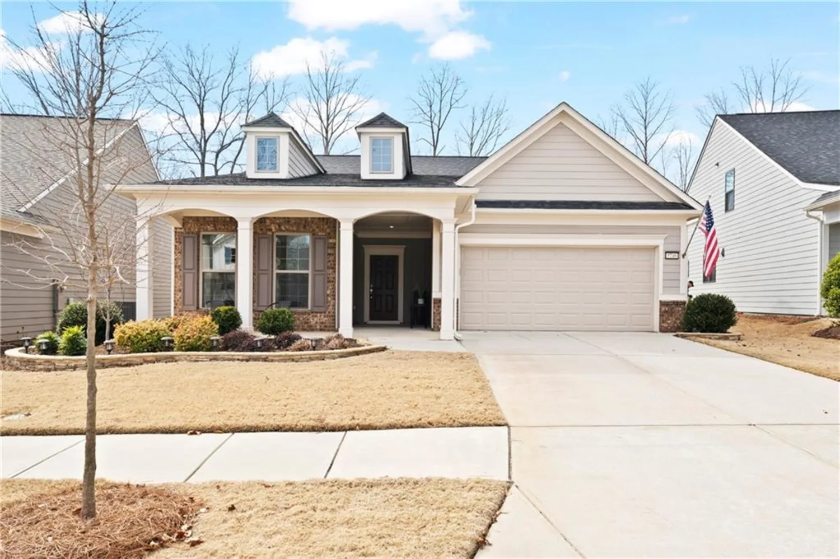6435 lantern ridgeHoschton, GA 30548
6435 lantern ridgeHoschton, GA 30548
Description
Welcome to this must-see 3-bedroom, 2-bath home in the award-winning 55+ gated community of Village at Deaton Creek, nestled in Hall County, Georgia. Designed for both comfort and style, this home offers a seamless blend of elegance and practicality, ensuring it meets every need for an active and vibrant lifestyle. From the moment you step into the stunning 2-story foyer, you'll feel the inviting warmth this home exudes. The open floor plan is ideal for entertaining, with views flowing effortlessly from the well-appointed kitchen into the spacious living area, featuring hardwood floors throughout the main level and a cozy gas fireplace. A dedicated office space provides the perfect setting for productivity or quiet reflection. The primary suite is a private retreat with a spa-like bath, offering dual vanities, a separate soaking tub and shower, and an expansive walk-in closet. Two additional bedrooms provide flexibility for guests or hobbies, while the convenient laundry room, complete with a laundry sink, adds to the home's thoughtful design. Step outside into your personal oasis: a 3-season room off the sunroom leads to a stone patio with a pergola, providing shade and comfort. The home sits on a private corner lot, with a serene, treelined backyard offering the perfect combination of privacy and tranquility. This home boasts numerous upgrades, enhancing both its beauty and functionality. The seller is offering a one-year American Home Shield home warranty. Living in Village at Deaton Creek means enjoying unparalleled amenities, including a huge clubhouse with a fitness center, indoor and outdoor pools, pickleball, tennis, bocce ball, basketball, and softball, walking trails, and over 90 clubs to explore your passions and stay active. Conveniently located near shopping, dining, and medical facilities, this community is the ultimate destination for those dreaming of the perfect retirement. Whether you're embracing an active lifestyle or seeking a low-maintenance, worry-free home, this property delivers it all. Don't miss your chance to call this spectacular home yours! Schedule your private tour today and step into the lifestyle you've always imagined.
Property Details for 6435 Lantern Ridge
- Subdivision ComplexVillage At Deaton Creek
- Architectural StyleRanch
- ExteriorCourtyard, Private Entrance, Private Yard
- Num Of Garage Spaces2
- Parking FeaturesDriveway, Garage, Garage Door Opener, Garage Faces Front, Level Driveway
- Property AttachedNo
- Waterfront FeaturesNone
LISTING UPDATED:
- StatusClosed
- MLS #7513195
- Days on Site71
- Taxes$1,785 / year
- HOA Fees$3,588 / year
- MLS TypeResidential
- Year Built2010
- Lot Size0.20 Acres
- CountryHall - GA
LISTING UPDATED:
- StatusClosed
- MLS #7513195
- Days on Site71
- Taxes$1,785 / year
- HOA Fees$3,588 / year
- MLS TypeResidential
- Year Built2010
- Lot Size0.20 Acres
- CountryHall - GA
Building Information for 6435 Lantern Ridge
- StoriesOne
- Year Built2010
- Lot Size0.2000 Acres
Payment Calculator
Term
Interest
Home Price
Down Payment
The Payment Calculator is for illustrative purposes only. Read More
Property Information for 6435 Lantern Ridge
Summary
Location and General Information
- Community Features: Clubhouse, Dog Park, Fishing, Fitness Center, Gated, Homeowners Assoc, Near Trails/Greenway, Park, Pickleball, Pool, Sidewalks, Tennis Court(s)
- Directions: gps please. present business card and GREC license at gate for entry
- View: Trees/Woods
- Coordinates: 34.129423,-83.848556
School Information
- Elementary School: Spout Springs
- Middle School: Cherokee Bluff
- High School: Cherokee Bluff
Taxes and HOA Information
- Parcel Number: 15039M000078
- Tax Year: 2024
- Association Fee Includes: Maintenance Grounds, Security, Swim, Tennis, Trash
- Tax Legal Description: VILLAGE @ DEATON CRK LT 692 PH 2A UNIT 2
- Tax Lot: 0
Virtual Tour
- Virtual Tour Link PP: https://www.propertypanorama.com/6435-Lantern-Ridge-Hoschton-GA-30548/unbranded
Parking
- Open Parking: Yes
Interior and Exterior Features
Interior Features
- Cooling: Ceiling Fan(s), Central Air, Electric
- Heating: Forced Air, Natural Gas, Zoned
- Appliances: Dishwasher, Disposal, Dryer, ENERGY STAR Qualified Appliances, Gas Range, Gas Water Heater, Microwave, Range Hood, Refrigerator, Washer
- Basement: None
- Fireplace Features: Factory Built, Family Room, Gas Log, Gas Starter, Living Room
- Flooring: Ceramic Tile, Hardwood, Tile
- Interior Features: Entrance Foyer 2 Story, High Ceilings 9 ft Main, High Speed Internet, His and Hers Closets, Tray Ceiling(s), Walk-In Closet(s)
- Levels/Stories: One
- Other Equipment: Irrigation Equipment
- Window Features: Double Pane Windows, Insulated Windows
- Kitchen Features: Breakfast Bar, Breakfast Room, Cabinets Stain, Eat-in Kitchen, Kitchen Island, Pantry, Stone Counters, View to Family Room
- Master Bathroom Features: Double Vanity, Separate Tub/Shower, Soaking Tub
- Foundation: Slab
- Main Bedrooms: 3
- Bathrooms Total Integer: 2
- Main Full Baths: 2
- Bathrooms Total Decimal: 2
Exterior Features
- Accessibility Features: None
- Construction Materials: Brick Veneer, Cement Siding, Stone
- Fencing: None
- Horse Amenities: None
- Patio And Porch Features: Covered, Enclosed, Patio, Rear Porch, Screened
- Pool Features: None
- Road Surface Type: Asphalt
- Roof Type: Composition
- Security Features: Carbon Monoxide Detector(s), Security Gate, Security Guard
- Spa Features: None
- Laundry Features: Laundry Room, Main Level
- Pool Private: No
- Road Frontage Type: Private Road
- Other Structures: None
Property
Utilities
- Sewer: Public Sewer
- Utilities: Cable Available, Electricity Available, Natural Gas Available, Phone Available, Underground Utilities, Water Available
- Water Source: Public
- Electric: 110 Volts, 220 Volts
Property and Assessments
- Home Warranty: Yes
- Property Condition: Resale
Green Features
- Green Energy Efficient: Appliances, HVAC, Thermostat, Water Heater
- Green Energy Generation: None
Lot Information
- Above Grade Finished Area: 2052
- Common Walls: No Common Walls
- Lot Features: Back Yard, Corner Lot, Landscaped, Level, Private, Wooded
- Waterfront Footage: None
Rental
Rent Information
- Land Lease: No
- Occupant Types: Vacant
Public Records for 6435 Lantern Ridge
Tax Record
- 2024$1,785.00 ($148.75 / month)
Home Facts
- Beds3
- Baths2
- Total Finished SqFt2,052 SqFt
- Above Grade Finished2,052 SqFt
- StoriesOne
- Lot Size0.2000 Acres
- StyleSingle Family Residence
- Year Built2010
- APN15039M000078
- CountyHall - GA
- Fireplaces1




