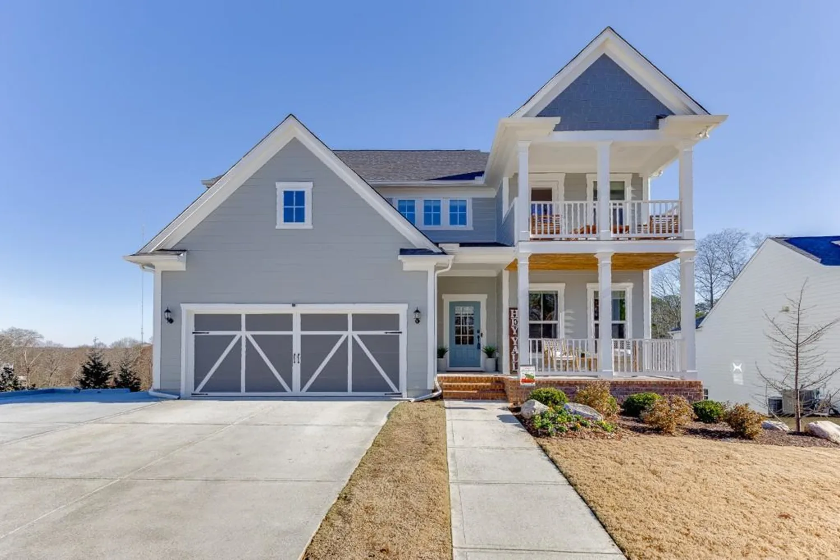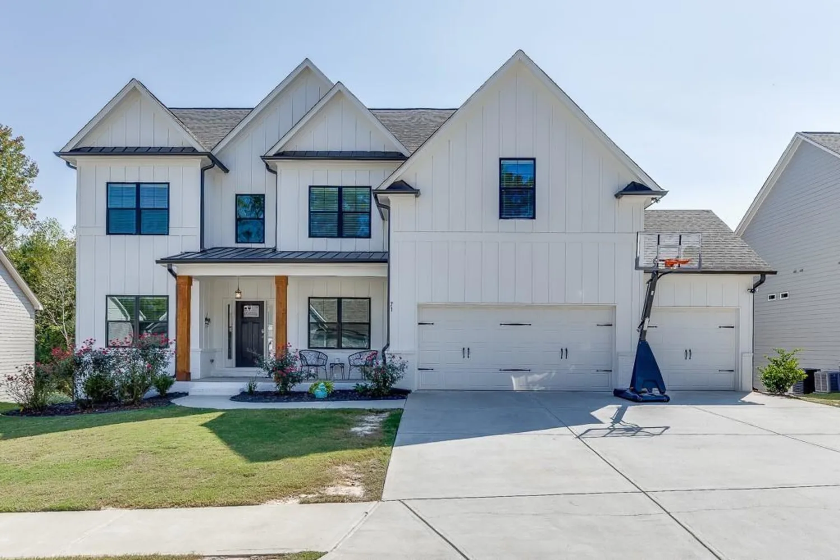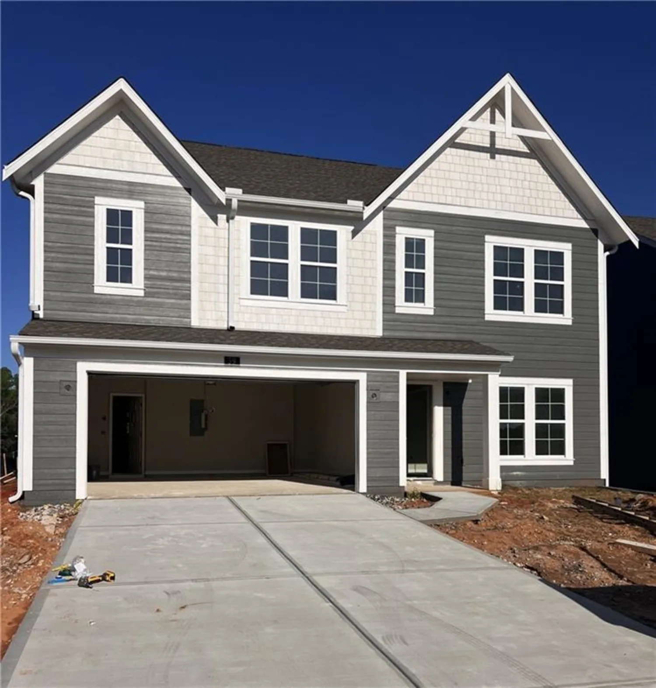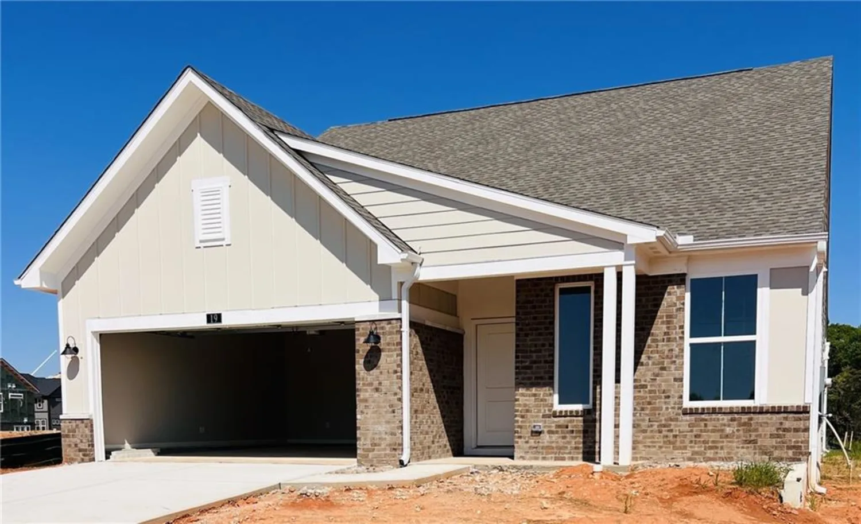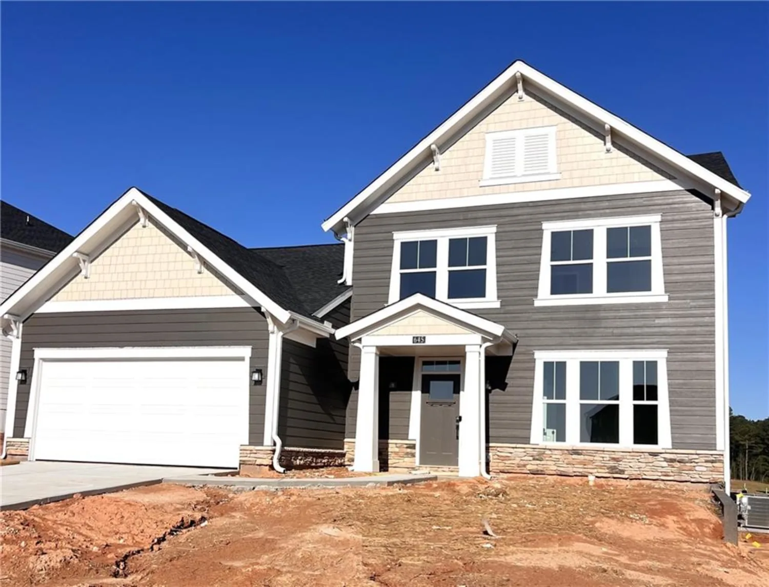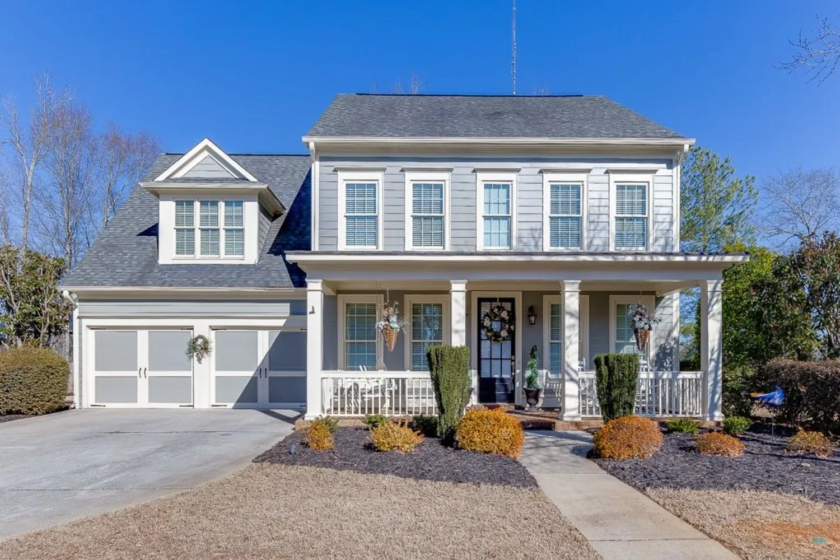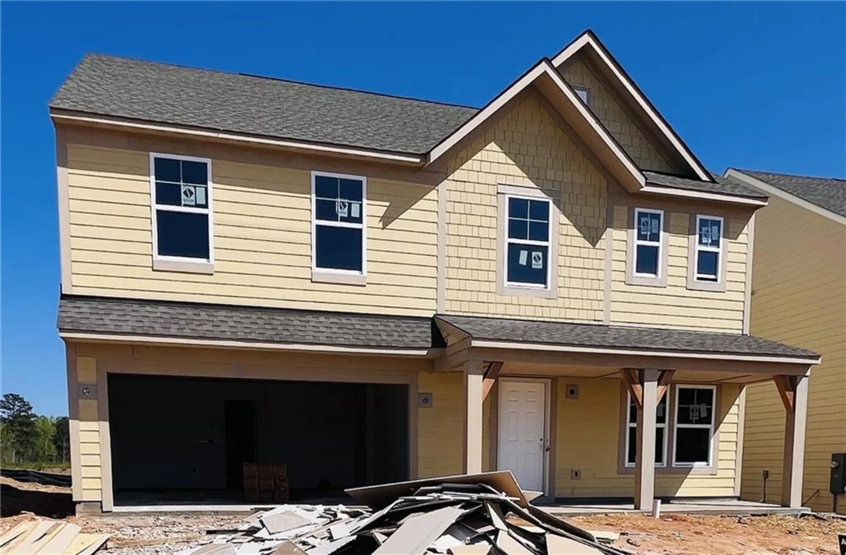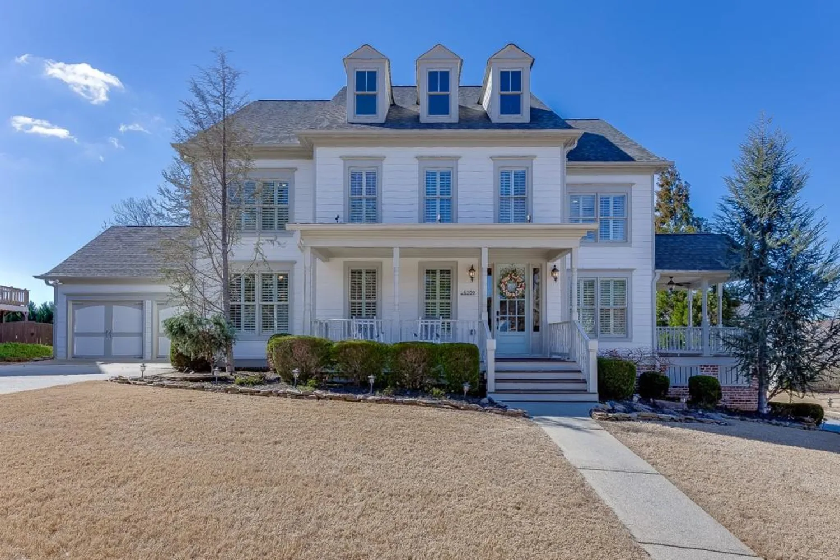6235 cedar springs laneHoschton, GA 30548
6235 cedar springs laneHoschton, GA 30548
Description
Motivated Sellers! Welcome to this beautiful 5-bedroom, 3.5-bathroom Craftsman-style home located in the sought-after Reunion Country Club in Hoschton, GA. Situated on a quiet street, this home boasts charm, elegance, and a wealth of fantastic community amenities. Step inside to discover a welcoming entry, formal dining room, and a versatile office space. The spacious eat-in kitchen features stained cabinets, stone counter tops, tile backsplash, a large kitchen island, walk in pantry with extra (under stairs) storage and breakfast area. The kitchen opens to the cozy living room with a gas log fireplace that is the perfect setting for entertaining or relaxing with family. The second level features a large multi-use living room area and is home to all four generously sized bedrooms, including a beautiful oversized primary bedroom with a large en-suite bathroom. The primary bath offers a separate shower, a luxurious whirlpool tub, his and hers walk in closets and double vanities - one with a sit down make up counter, a true retreat. One of the three guest rooms includes a full bath that can be accessed from the living room area. While the other two guest rooms share a Jack and Jill bath. Other features include a covered front porch, second level front porch off one of the guest rooms, and a large fenced-in back yard with an awning, all are perfect for enjoying the outdoors. The 2 car garage also contains a separate workshop area. Enjoy the incredible amenities of Reunion Country Club includes a Swimming Pool with Water Slide and Kiddie Pool, Lighted Tennis Courts, Pickleball Court, Golf Course, Workout Facility, Playground, Parks, and a Community Restaurant. Experience resort-style living at its finest, all just minutes from your front door. This home is also conveniently located near local schools and shopping for ultimate convenience. Bonus: New roof installed 03/19/2025. Smoke/Carbon Monoxide Detectors are hard wired. There is a security system, but is currently not activated. Ring camera at front door will stay with the house. Don't miss out on the opportunity to make this dream home yours!
Property Details for 6235 Cedar Springs Lane
- Subdivision ComplexReunion
- Architectural StyleCraftsman
- ExteriorAwning(s)
- Num Of Garage Spaces2
- Num Of Parking Spaces2
- Parking FeaturesAttached, Driveway, Garage, Garage Door Opener, Garage Faces Front, Kitchen Level
- Property AttachedNo
- Waterfront FeaturesNone
LISTING UPDATED:
- StatusActive
- MLS #7533940
- Days on Site31
- Taxes$5,959 / year
- HOA Fees$1,200 / month
- MLS TypeResidential
- Year Built2007
- Lot Size0.28 Acres
- CountryHall - GA
LISTING UPDATED:
- StatusActive
- MLS #7533940
- Days on Site31
- Taxes$5,959 / year
- HOA Fees$1,200 / month
- MLS TypeResidential
- Year Built2007
- Lot Size0.28 Acres
- CountryHall - GA
Building Information for 6235 Cedar Springs Lane
- StoriesTwo
- Year Built2007
- Lot Size0.2800 Acres
Payment Calculator
Term
Interest
Home Price
Down Payment
The Payment Calculator is for illustrative purposes only. Read More
Property Information for 6235 Cedar Springs Lane
Summary
Location and General Information
- Community Features: Clubhouse, Fitness Center, Homeowners Assoc, Pickleball, Playground, Pool, Sidewalks, Street Lights, Swim Team, Tennis Court(s)
- Directions: Take 985 North from Hwy 20. Exit 12/Spout Springs. Turn RT. Go to Dove Point Rd (where fire station is), turn Left. Go to stop signed and turn left onto Grand Reunion Dr. Take second Left on Cedar Springs Lane. House will be on the left.
- View: Neighborhood
- Coordinates: 34.126714,-83.867638
School Information
- Elementary School: Spout Springs
- Middle School: Cherokee Bluff
- High School: Cherokee Bluff
Taxes and HOA Information
- Parcel Number: 15041D000153
- Tax Year: 2024
- Association Fee Includes: Swim, Tennis
- Tax Legal Description: REUNION S/D PHS 14B LT 1417
- Tax Lot: 1417
Virtual Tour
- Virtual Tour Link PP: https://www.propertypanorama.com/6235-Cedar-Springs-Lane-Hoschton-GA-30548/unbranded
Parking
- Open Parking: Yes
Interior and Exterior Features
Interior Features
- Cooling: Ceiling Fan(s), Central Air, Electric, Zoned
- Heating: Central, Natural Gas, Zoned
- Appliances: Dishwasher, Disposal, Electric Oven, Gas Cooktop, Microwave, Range Hood
- Basement: None
- Fireplace Features: Factory Built, Family Room, Gas Log, Gas Starter
- Flooring: Carpet, Ceramic Tile, Hardwood, Laminate
- Interior Features: Bookcases, Disappearing Attic Stairs, Entrance Foyer, High Ceilings 9 ft Main, High Ceilings 10 ft Upper, High Speed Internet, His and Hers Closets, Recessed Lighting, Walk-In Closet(s)
- Levels/Stories: Two
- Other Equipment: None
- Window Features: Double Pane Windows, Insulated Windows
- Kitchen Features: Breakfast Room, Cabinets Stain, Kitchen Island, Pantry Walk-In, Solid Surface Counters, Stone Counters, View to Family Room
- Master Bathroom Features: Double Vanity, Separate Tub/Shower, Whirlpool Tub
- Foundation: Slab
- Main Bedrooms: 1
- Total Half Baths: 1
- Bathrooms Total Integer: 4
- Bathrooms Total Decimal: 3
Exterior Features
- Accessibility Features: None
- Construction Materials: HardiPlank Type
- Fencing: Back Yard, Fenced, Wood
- Horse Amenities: None
- Patio And Porch Features: Front Porch, Patio
- Pool Features: None
- Road Surface Type: Asphalt, Paved
- Roof Type: Composition
- Security Features: Carbon Monoxide Detector(s), Security System Owned, Smoke Detector(s)
- Spa Features: None
- Laundry Features: Laundry Room, Upper Level
- Pool Private: No
- Road Frontage Type: County Road
- Other Structures: None
Property
Utilities
- Sewer: Public Sewer
- Utilities: Cable Available, Electricity Available, Natural Gas Available, Phone Available, Sewer Available, Underground Utilities, Water Available
- Water Source: Public
- Electric: 110 Volts, 220 Volts
Property and Assessments
- Home Warranty: No
- Property Condition: Resale
Green Features
- Green Energy Efficient: None
- Green Energy Generation: None
Lot Information
- Common Walls: No Common Walls
- Lot Features: Back Yard, Front Yard, Level
- Waterfront Footage: None
Rental
Rent Information
- Land Lease: No
- Occupant Types: Owner
Public Records for 6235 Cedar Springs Lane
Tax Record
- 2024$5,959.00 ($496.58 / month)
Home Facts
- Beds5
- Baths3
- Total Finished SqFt3,496 SqFt
- StoriesTwo
- Lot Size0.2800 Acres
- StyleSingle Family Residence
- Year Built2007
- APN15041D000153
- CountyHall - GA
- Fireplaces1




