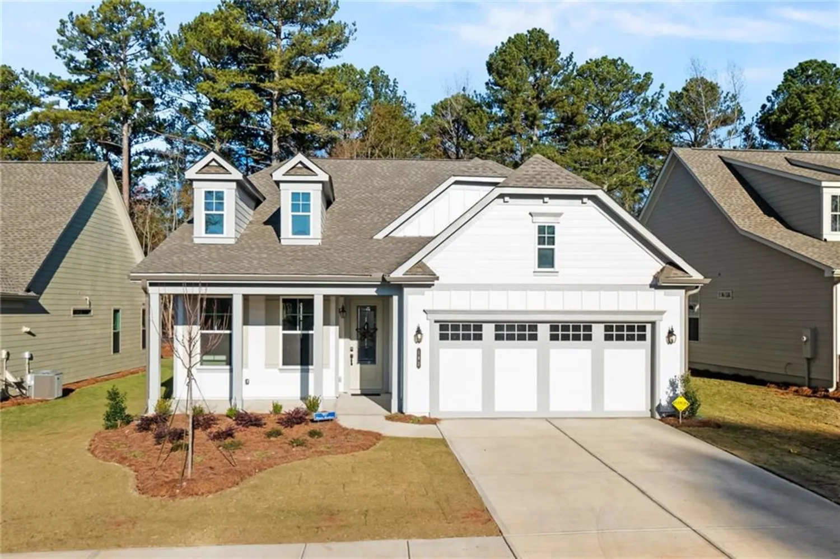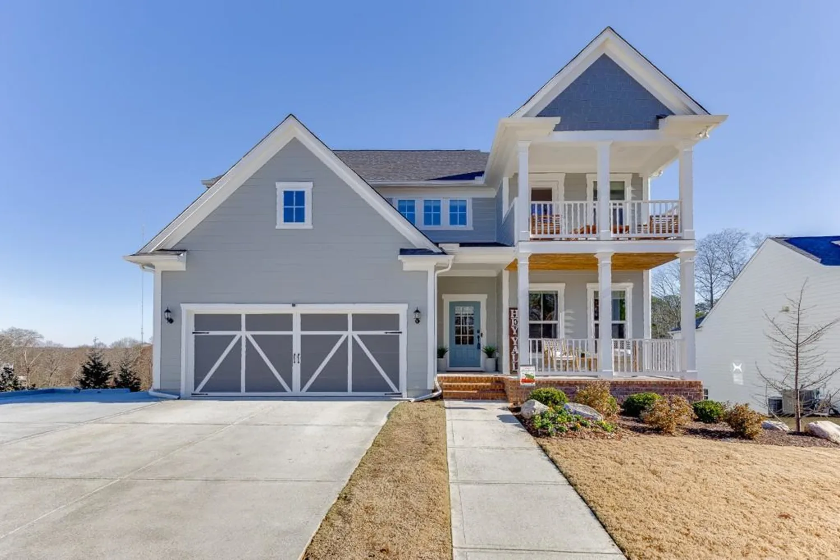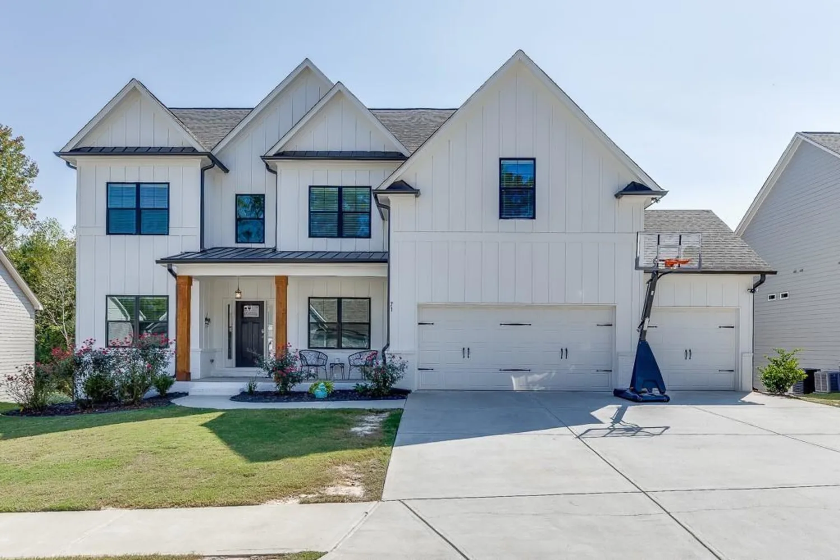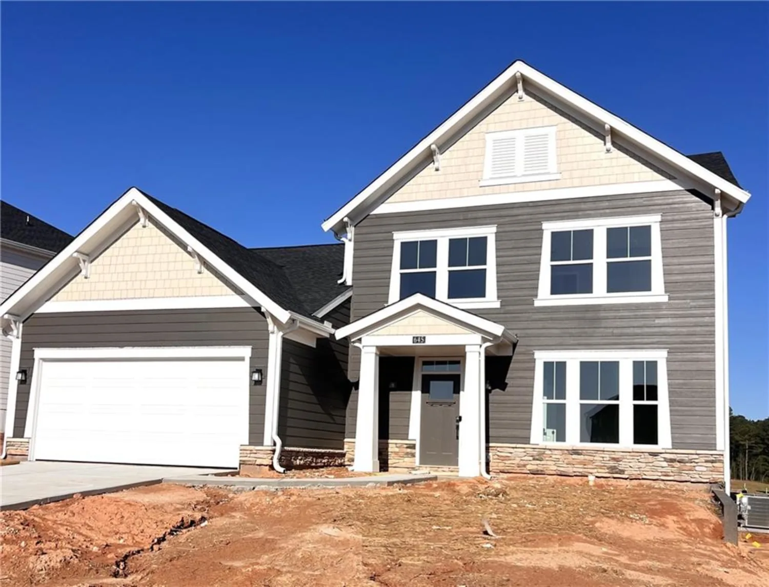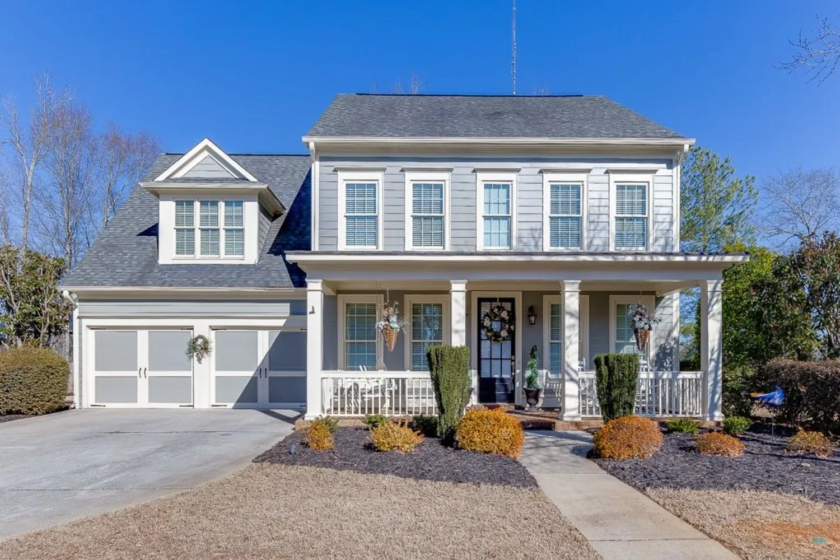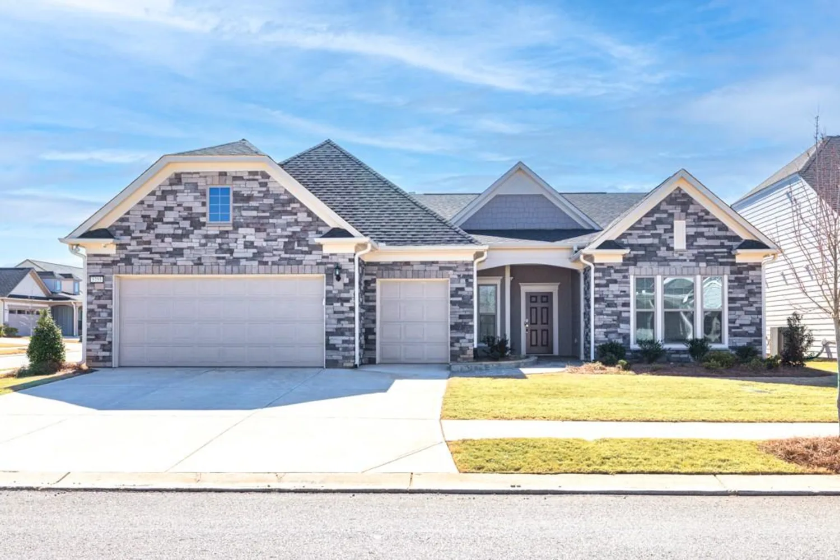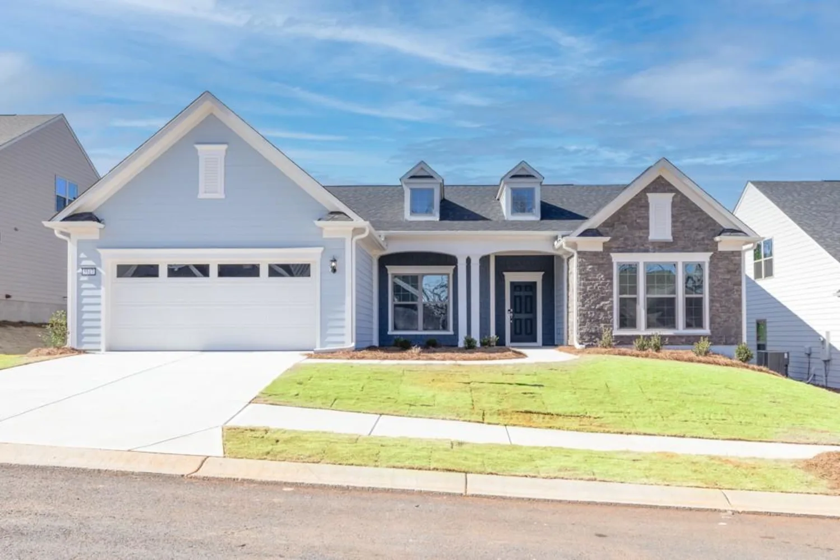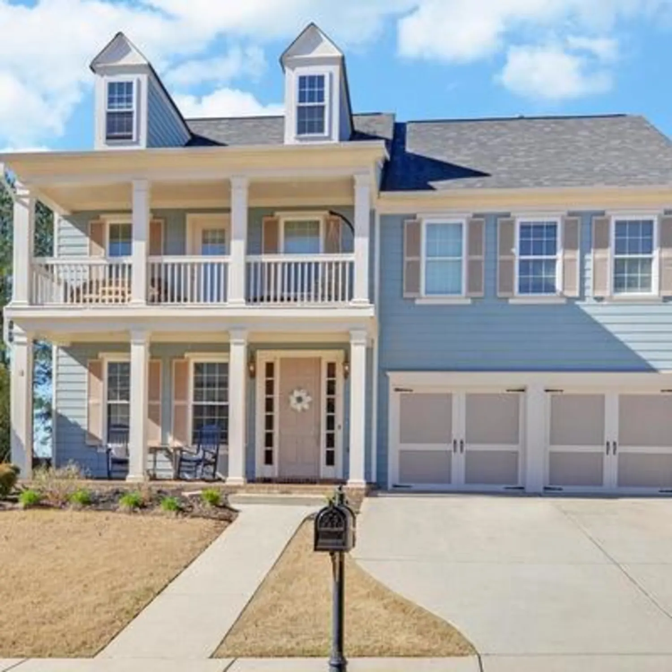6209 grand reunion driveHoschton, GA 30548
6209 grand reunion driveHoschton, GA 30548
Description
You've seen homes in Reunion Country Club, but you've never seen a home like this! This is the epitome of John Weiland’s style, a builder known for its southern charm and meticulous attention to detail. The home is ideally located right in the heart of the neighborhood, giving you the perfect mix of convenience and community. Imagine enjoying all the neighborhood festivities, from trick-or-treating and Christmas parades to Fourth of July fireworks, all right outside your front door. This home is across from the beloved Freedom Park and just a stone’s throw away from the golf course. As you step inside, you’re greeted by gorgeous finished hardwoods throughout the main floor, soaring ceilings, and an abundance of natural light. This home has three outdoor sitting areas, all connected to the house. There’s a screened porch, a BBQ deck with a grill connected to natural gas, and a charming side veranda. Every bedroom in the house connects to a bathroom, including a Jack and Jill bathroom and the fifth bonus bedroom on the main floor—perfect for guests. The unfinished basement is a blank canvas with endless possibilities. Come see for yourself—schedule your appointment today! P.S. Don’t forget to find the secondary pantry—it’s the perfect spot for stocking up on Costco essentials! ***SELLER IS OFFERING A $5K PAINT CREDIT IN THE FORM OF CLOSING COSTS***
Property Details for 6209 Grand Reunion Drive
- Subdivision ComplexReunion
- Architectural StyleCraftsman, Traditional
- ExteriorGas Grill, Lighting, Rain Gutters, Rear Stairs
- Num Of Garage Spaces2
- Parking FeaturesGarage, Garage Door Opener, Garage Faces Front, Kitchen Level, Level Driveway
- Property AttachedNo
- Waterfront FeaturesNone
LISTING UPDATED:
- StatusActive
- MLS #7534457
- Days on Site53
- Taxes$7,122 / year
- HOA Fees$1,200 / year
- MLS TypeResidential
- Year Built2006
- Lot Size0.38 Acres
- CountryHall - GA
LISTING UPDATED:
- StatusActive
- MLS #7534457
- Days on Site53
- Taxes$7,122 / year
- HOA Fees$1,200 / year
- MLS TypeResidential
- Year Built2006
- Lot Size0.38 Acres
- CountryHall - GA
Building Information for 6209 Grand Reunion Drive
- StoriesThree Or More
- Year Built2006
- Lot Size0.3800 Acres
Payment Calculator
Term
Interest
Home Price
Down Payment
The Payment Calculator is for illustrative purposes only. Read More
Property Information for 6209 Grand Reunion Drive
Summary
Location and General Information
- Community Features: Clubhouse, Fitness Center, Golf, Homeowners Assoc, Meeting Room, Park, Pickleball, Playground, Pool, Restaurant, Sidewalks, Street Lights
- Directions: USE GPS
- View: Neighborhood, Park/Greenbelt
- Coordinates: 34.123354,-83.867871
School Information
- Elementary School: Spout Springs
- Middle School: Cherokee Bluff
- High School: Cherokee Bluff
Taxes and HOA Information
- Parcel Number: 15041D000035
- Tax Year: 2024
- Association Fee Includes: Swim, Tennis
- Tax Legal Description: REUNION S/D PHASE 11 LOT 1127
Virtual Tour
- Virtual Tour Link PP: https://www.propertypanorama.com/6209-Grand-Reunion-Drive-Hoschton-GA-30548/unbranded
Parking
- Open Parking: Yes
Interior and Exterior Features
Interior Features
- Cooling: Central Air
- Heating: Central, Natural Gas
- Appliances: Dishwasher, Disposal, Gas Cooktop, Gas Oven, Gas Water Heater, Microwave, Range Hood
- Basement: Bath/Stubbed, Daylight, Exterior Entry, Full, Unfinished
- Fireplace Features: Blower Fan, Brick, Decorative, Gas Log, Living Room
- Flooring: Carpet, Ceramic Tile, Hardwood
- Interior Features: Bookcases, Crown Molding, Disappearing Attic Stairs, Double Vanity, High Ceilings 10 ft Lower, Recessed Lighting, Vaulted Ceiling(s), Walk-In Closet(s)
- Levels/Stories: Three Or More
- Other Equipment: None
- Window Features: Plantation Shutters
- Kitchen Features: Breakfast Room, Cabinets White, Country Kitchen, Eat-in Kitchen, Pantry, Stone Counters
- Master Bathroom Features: Double Vanity, Separate Tub/Shower, Soaking Tub, Vaulted Ceiling(s)
- Foundation: Concrete Perimeter
- Main Bedrooms: 1
- Bathrooms Total Integer: 4
- Main Full Baths: 1
- Bathrooms Total Decimal: 4
Exterior Features
- Accessibility Features: None
- Construction Materials: Cement Siding, Other
- Fencing: Back Yard, Fenced, Privacy
- Horse Amenities: None
- Patio And Porch Features: Covered, Deck, Front Porch, Patio, Rear Porch, Side Porch
- Pool Features: None
- Road Surface Type: Asphalt
- Roof Type: Shingle
- Security Features: Secured Garage/Parking, Smoke Detector(s)
- Spa Features: None
- Laundry Features: Upper Level
- Pool Private: No
- Road Frontage Type: City Street
- Other Structures: None
Property
Utilities
- Sewer: Public Sewer
- Utilities: Cable Available, Electricity Available, Natural Gas Available, Phone Available, Sewer Available
- Water Source: Public
- Electric: Other
Property and Assessments
- Home Warranty: No
- Property Condition: Resale
Green Features
- Green Energy Efficient: None
- Green Energy Generation: None
Lot Information
- Above Grade Finished Area: 3792
- Common Walls: No Common Walls
- Lot Features: Back Yard, Corner Lot, Front Yard, Landscaped, Level
- Waterfront Footage: None
Rental
Rent Information
- Land Lease: No
- Occupant Types: Owner
Public Records for 6209 Grand Reunion Drive
Tax Record
- 2024$7,122.00 ($593.50 / month)
Home Facts
- Beds5
- Baths4
- Total Finished SqFt3,792 SqFt
- Above Grade Finished3,792 SqFt
- Below Grade Finished1,798 SqFt
- StoriesThree Or More
- Lot Size0.3800 Acres
- StyleSingle Family Residence
- Year Built2006
- APN15041D000035
- CountyHall - GA
- Fireplaces1




