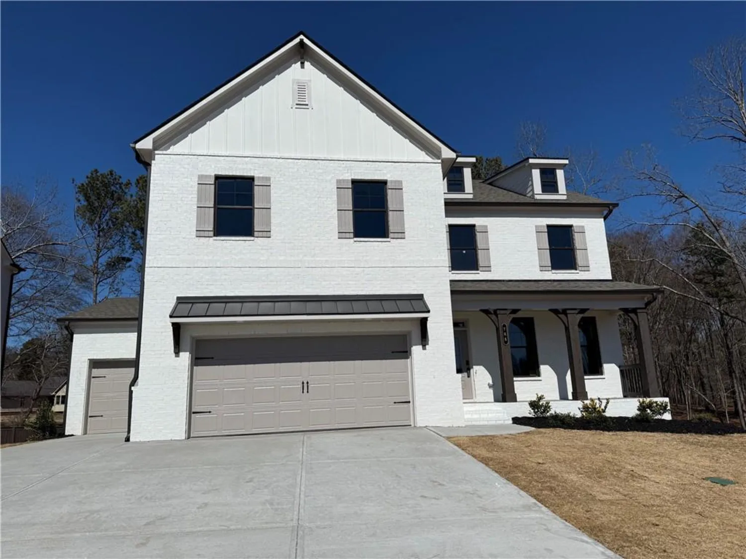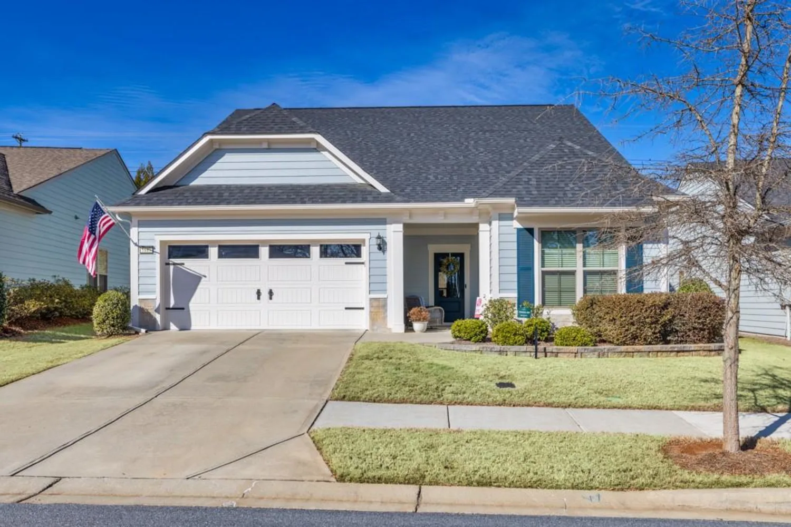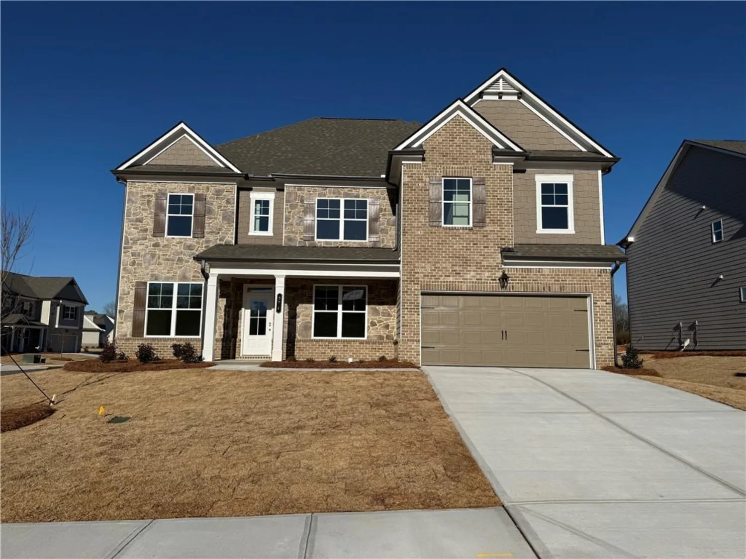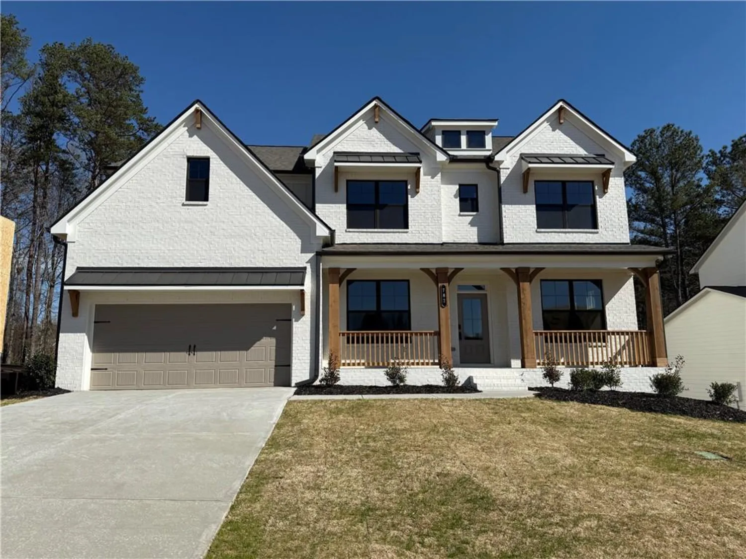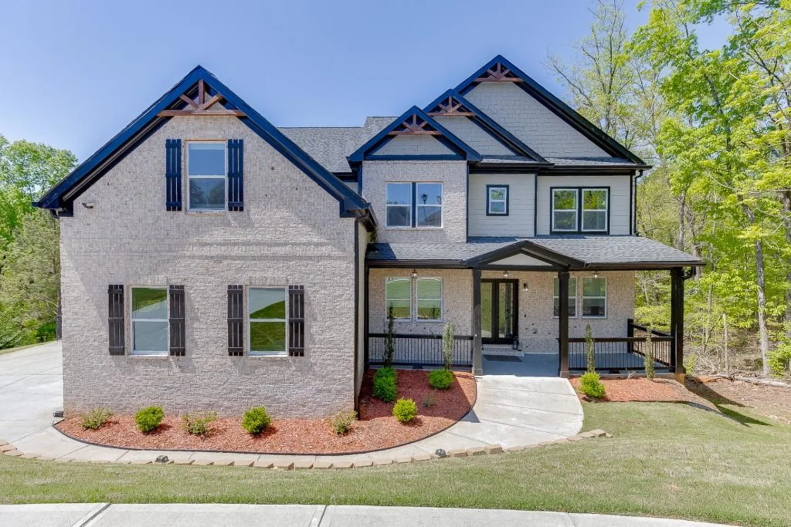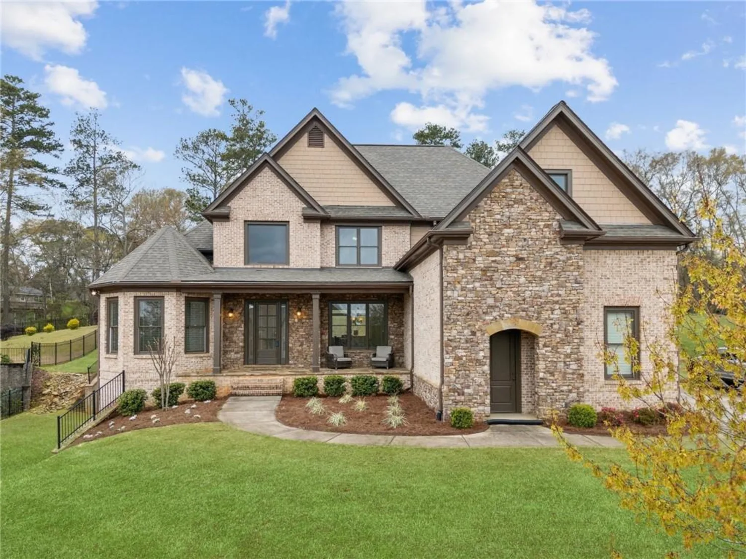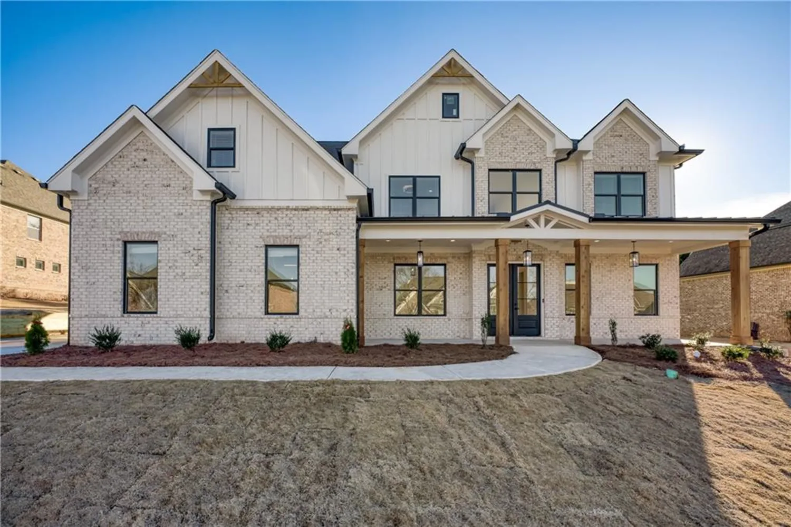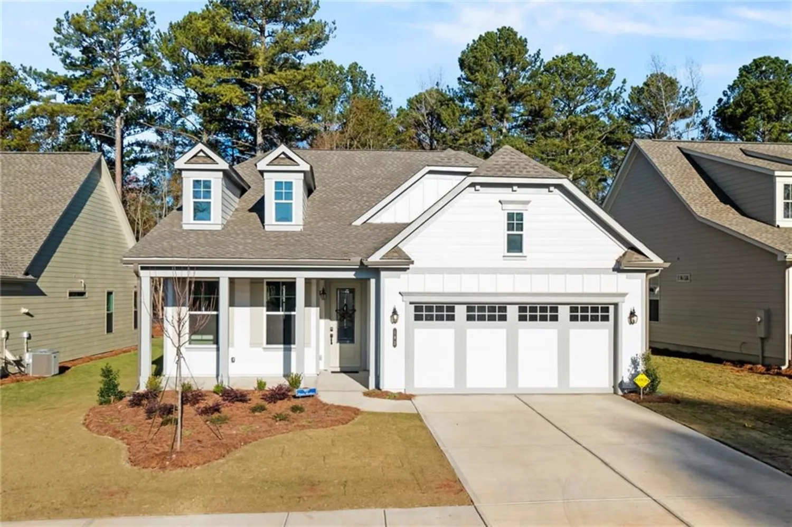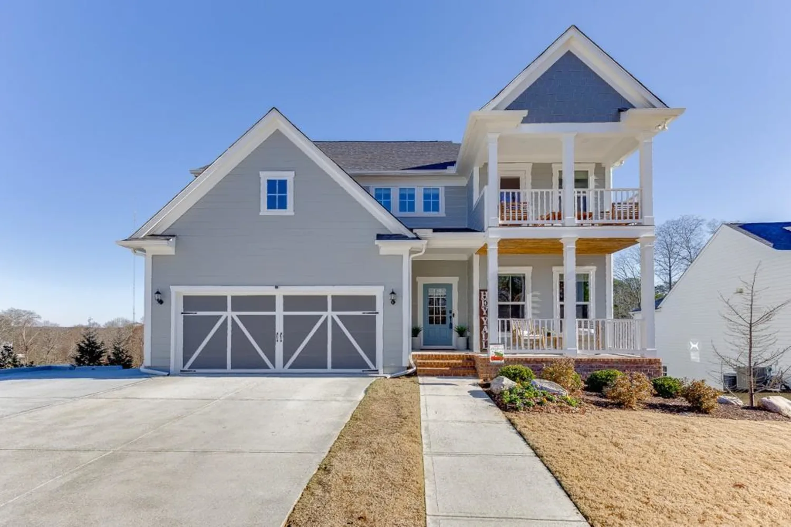5755 miravista wayHoschton, GA 30548
5755 miravista wayHoschton, GA 30548
Description
Have you been looking for a home that checks all the boxes? You just found it!! This beautiful Dunwoody model is just spectacular. Oversize Master bedroom with tray ceiling, large master bathroom with zero entry shower, large custom closet, secondary bedroom with ensuite bath, powder room. The kitchen is the main feature, with beautiful white cabinets with pull-out shelves, soft close drawers and doors, under-cabinet lighting, walk-in pantry, beverage center with wine rack and beverage cooler. Relax by the stone fireplace, ceiling speakers throughout the home for your listening pleasure, beautiful laundry room is a must-see. The garage is oversized with ample cabinets for storage, golf cart garage, stairs leading to a huge storage area over the garage. Outdoors you're met with a beautiful flagstone walkway, rear screened-in porch with an extended patio, Security cameras, and sprinkler system. Resort-style amenities such as Indoor heated lap pool and outdoor pool, indoor and outdoor hot tubs, library, ballroom/multipurpose room, arts & craft studio, and a host of interest groups, something for everyone. Numerous sports courts including tennis, pickleball, and bocce ball courts. Del Webb has a dog park and kiddie play area. Close proximity to a major hospital, shopping, restaurants, and highways. Take time out and come visit, you might like what you see. Make Del Webb at Chateau Elan your home!! This Dunwoody Model is no longer being built in the Community!!
Property Details for 5755 MIRAVISTA Way
- Subdivision ComplexDEL WEBB CHATEAU ELAN
- Architectural StyleRanch, Traditional
- ExteriorGas Grill, Private Entrance, Private Yard, Rain Gutters
- Num Of Garage Spaces2
- Num Of Parking Spaces2
- Parking FeaturesDriveway, Garage, Garage Door Opener, Garage Faces Front, Kitchen Level, Level Driveway
- Property AttachedNo
- Waterfront FeaturesNone
LISTING UPDATED:
- StatusActive
- MLS #7533639
- Days on Site40
- Taxes$2,249 / year
- HOA Fees$325 / month
- MLS TypeResidential
- Year Built2023
- Lot Size0.22 Acres
- CountryHall - GA
LISTING UPDATED:
- StatusActive
- MLS #7533639
- Days on Site40
- Taxes$2,249 / year
- HOA Fees$325 / month
- MLS TypeResidential
- Year Built2023
- Lot Size0.22 Acres
- CountryHall - GA
Building Information for 5755 MIRAVISTA Way
- StoriesOne
- Year Built2023
- Lot Size0.2200 Acres
Payment Calculator
Term
Interest
Home Price
Down Payment
The Payment Calculator is for illustrative purposes only. Read More
Property Information for 5755 MIRAVISTA Way
Summary
Location and General Information
- Community Features: Clubhouse, Dog Park, Fitness Center, Homeowners Assoc, Meeting Room, Near Shopping, Pickleball, Playground, Pool, Sidewalks, Street Lights, Tennis Court(s)
- Directions: Use GPS for Guidance
- View: Other
- Coordinates: 34.102173,-83.862972
School Information
- Elementary School: Hall - Other
- Middle School: Hall - Other
- High School: Hall - Other
Taxes and HOA Information
- Parcel Number: 15041 000636
- Tax Year: 2024
- Association Fee Includes: Maintenance Grounds, Reserve Fund, Swim, Trash
- Tax Legal Description: POD 19-B PH IV DELWEBB@CHATEAU ELAN LT 624
- Tax Lot: 624
Virtual Tour
- Virtual Tour Link PP: https://www.propertypanorama.com/5755-MIRAVISTA-Way-Houston-GA-30548/unbranded
Parking
- Open Parking: Yes
Interior and Exterior Features
Interior Features
- Cooling: Ceiling Fan(s), Central Air, Electric, Heat Pump
- Heating: Central, Electric, Forced Air, Heat Pump
- Appliances: Dishwasher, Disposal, Electric Oven, Electric Water Heater, ENERGY STAR Qualified Appliances, Gas Cooktop, Microwave, Range Hood, Refrigerator, Self Cleaning Oven
- Basement: None
- Fireplace Features: Factory Built, Family Room, Gas Log, Gas Starter, Glass Doors, Living Room
- Flooring: Carpet, Ceramic Tile, Laminate, Tile
- Interior Features: Disappearing Attic Stairs, Double Vanity, Entrance Foyer, High Ceilings 9 ft Lower, High Speed Internet, His and Hers Closets, Permanent Attic Stairs, Smart Home, Tray Ceiling(s), Walk-In Closet(s)
- Levels/Stories: One
- Other Equipment: Irrigation Equipment
- Window Features: Double Pane Windows
- Kitchen Features: Breakfast Bar, Cabinets White, Eat-in Kitchen, Kitchen Island, Other Surface Counters, Pantry Walk-In, Stone Counters, View to Family Room, Wine Rack, Other
- Master Bathroom Features: Double Vanity, Shower Only
- Foundation: Slab
- Main Bedrooms: 2
- Total Half Baths: 1
- Bathrooms Total Integer: 3
- Main Full Baths: 2
- Bathrooms Total Decimal: 2
Exterior Features
- Accessibility Features: Accessible Approach with Ramp, Accessible Bedroom, Accessible Doors, Accessible Entrance, Accessible Full Bath, Accessible Hallway(s), Accessible Kitchen, Accessible Kitchen Appliances
- Construction Materials: Frame, HardiPlank Type
- Fencing: None
- Horse Amenities: None
- Patio And Porch Features: Covered, Rear Porch, Screened
- Pool Features: None
- Road Surface Type: Asphalt
- Roof Type: Shingle
- Security Features: Carbon Monoxide Detector(s), Closed Circuit Camera(s), Fire Alarm, Security System Owned, Smoke Detector(s)
- Spa Features: None
- Laundry Features: Laundry Room, Main Level, Mud Room
- Pool Private: No
- Road Frontage Type: City Street
- Other Structures: None
Property
Utilities
- Sewer: Public Sewer
- Utilities: Cable Available, Electricity Available, Natural Gas Available, Phone Available, Sewer Available, Underground Utilities, Water Available
- Water Source: Public
- Electric: 110 Volts, 220 Volts
Property and Assessments
- Home Warranty: No
- Property Condition: Resale
Green Features
- Green Energy Efficient: Lighting, Thermostat
- Green Energy Generation: None
Lot Information
- Above Grade Finished Area: 2684
- Common Walls: No Common Walls
- Lot Features: Back Yard, Corner Lot, Front Yard, Landscaped, Level, Open Lot
- Waterfront Footage: None
Rental
Rent Information
- Land Lease: No
- Occupant Types: Owner
Public Records for 5755 MIRAVISTA Way
Tax Record
- 2024$2,249.00 ($187.42 / month)
Home Facts
- Beds2
- Baths2
- Total Finished SqFt2,684 SqFt
- Above Grade Finished2,684 SqFt
- StoriesOne
- Lot Size0.2200 Acres
- StyleSingle Family Residence
- Year Built2023
- APN15041 000636
- CountyHall - GA




