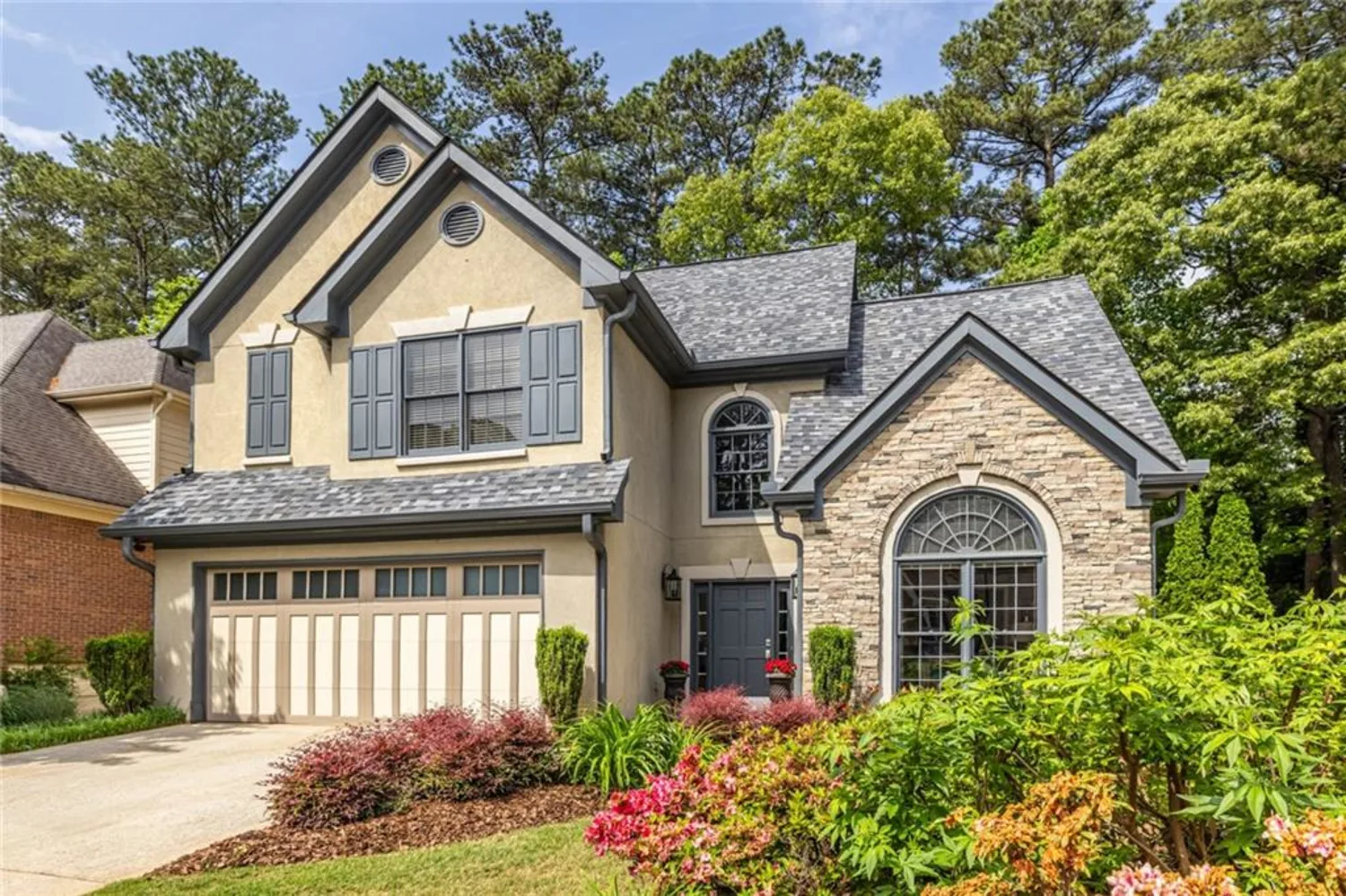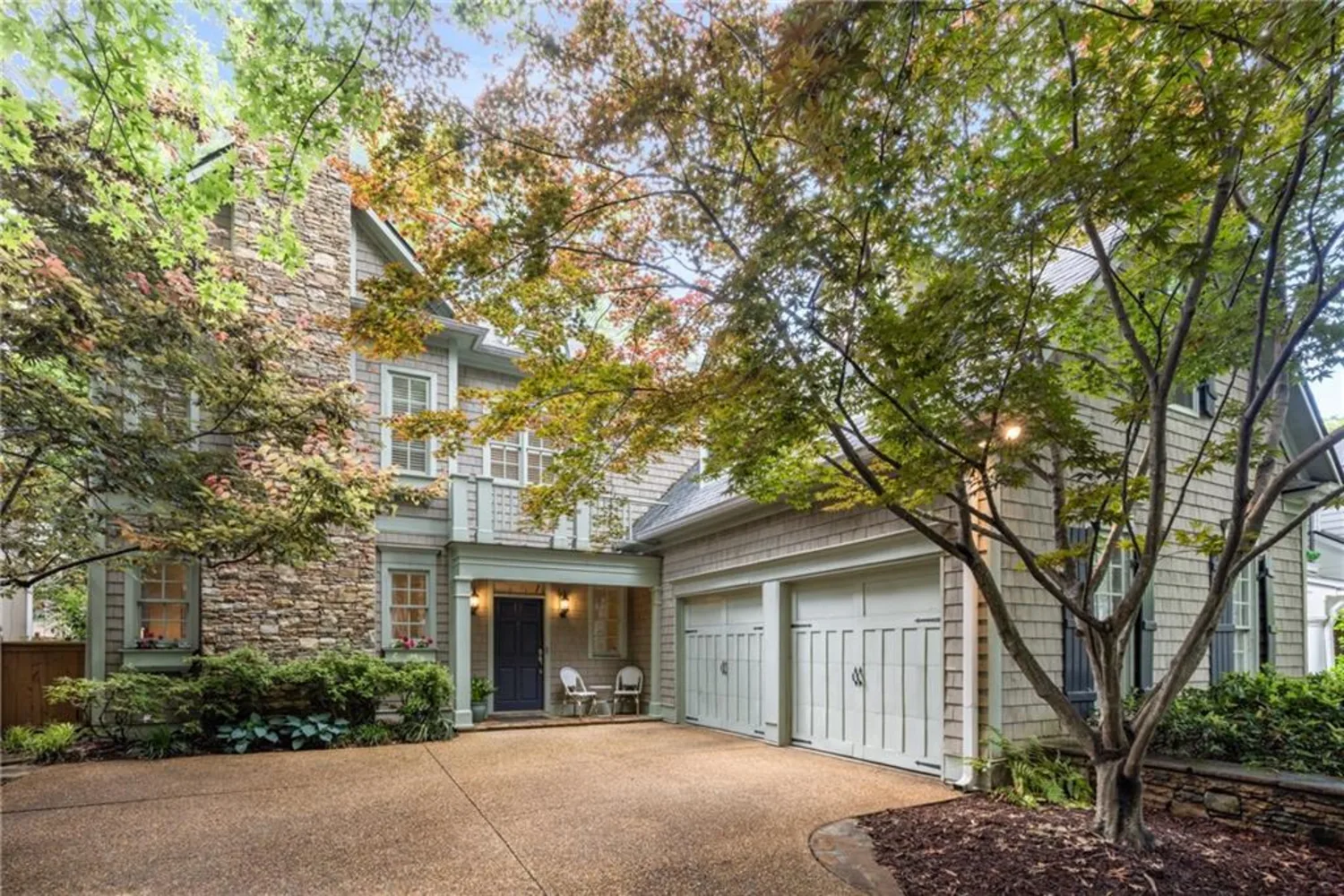1872 commons place nwAtlanta, GA 30318
1872 commons place nwAtlanta, GA 30318
Description
Welcome to Main Street Commons in Riverside/Upper West Side /Atlanta! This sought-after neighborhood in the vibrant West Side is in the Bolton, Sutton, N. Atlanta school district, and close to everything you need. The home sits in a quiet cul-de-sac with a private fenced backyard and is unique in that its the only elevation that is a totally different look than the rest of the Main St. homes with the beautiful stone front. The entry foyer has a convenient front room with french doors that is perfect for an office. Continue on to the spacious open plan with a stunning kitchen and large living area. The kitchen features a large island /breakfast bar with wide open basin sink and microwave tucked in. You will not believe all the cabinet and counter space, so plenty of room to prepare your meals. You have an ample walk-in pantry and an eat-in dining area is just beyond the island. The kitchen overlooks the spacious living area complete with a gas starter fireplace and plenty of room for your large sectional! Walk out to the roomy deck from the living area to enjoy grilling or relaxing. Upstairs features 4 bedrooms and a convenient upstairs laundry room. A guest bathroom is in the upstairs hall. The oversized primary bedroom has plenty of room to configure all your bedroom furniture in different ways, and the large walk-in closet has enough space for his and hers. The extensive unfinished basement is stubbed for a bathroom and has pre-wired electrical, plus all the framing is already there as well. Step out of the basement door and enjoy the large, fenced backyard! You can't beat this locations which is close to The Works(live, work, play complex), Westside Park, easy access to The Battery, and close to all interstates. Don't miss this wonderful opportunity.
Property Details for 1872 Commons Place NW
- Subdivision ComplexRiverside
- Architectural StyleCraftsman, Traditional
- ExteriorNone
- Num Of Garage Spaces2
- Parking FeaturesAttached, Garage
- Property AttachedNo
- Waterfront FeaturesNone
LISTING UPDATED:
- StatusPending
- MLS #7527447
- Days on Site82
- Taxes$11,475 / year
- MLS TypeResidential
- Year Built2020
- Lot Size0.12 Acres
- CountryFulton - GA
LISTING UPDATED:
- StatusPending
- MLS #7527447
- Days on Site82
- Taxes$11,475 / year
- MLS TypeResidential
- Year Built2020
- Lot Size0.12 Acres
- CountryFulton - GA
Building Information for 1872 Commons Place NW
- StoriesThree Or More
- Year Built2020
- Lot Size0.1200 Acres
Payment Calculator
Term
Interest
Home Price
Down Payment
The Payment Calculator is for illustrative purposes only. Read More
Property Information for 1872 Commons Place NW
Summary
Location and General Information
- Community Features: Near Public Transport, Near Schools, Near Shopping
- Directions: From 75 South, exit at Howell Mill, turn right on Chattahoochee Ave, right onto Marietta Blvd., left on Bolton Rd. right onto Hollywood Rd, left onto Main St., follow that road all the way back until you turn left onto Commons Place. 1872 is in the cul de sac.
- View: Neighborhood
- Coordinates: 33.807646,-84.466058
School Information
- Elementary School: Bolton Academy
- Middle School: Willis A. Sutton
- High School: North Atlanta
Taxes and HOA Information
- Parcel Number: 17 024500010495
- Tax Year: 2024
- Tax Legal Description: Legal description available as an exhibit
Virtual Tour
- Virtual Tour Link PP: https://www.propertypanorama.com/1872-Commons-Place-NW-Atlanta-GA-30318/unbranded
Parking
- Open Parking: No
Interior and Exterior Features
Interior Features
- Cooling: Ceiling Fan(s), Central Air
- Heating: Forced Air
- Appliances: Dishwasher, Disposal, Gas Cooktop, Gas Oven, Microwave, Range Hood, Refrigerator
- Basement: Bath/Stubbed, Daylight, Exterior Entry, Interior Entry, Unfinished
- Fireplace Features: Family Room, Gas Starter
- Flooring: Carpet, Hardwood
- Interior Features: Disappearing Attic Stairs, Double Vanity, Entrance Foyer, High Ceilings 9 ft Upper, High Ceilings 10 ft Main, Recessed Lighting
- Levels/Stories: Three Or More
- Other Equipment: None
- Window Features: Insulated Windows
- Kitchen Features: Breakfast Bar, Breakfast Room, Cabinets White, Kitchen Island, Pantry Walk-In, Solid Surface Counters, View to Family Room
- Master Bathroom Features: Double Vanity, Separate Tub/Shower, Soaking Tub
- Foundation: Concrete Perimeter
- Total Half Baths: 1
- Bathrooms Total Integer: 3
- Bathrooms Total Decimal: 2
Exterior Features
- Accessibility Features: None
- Construction Materials: Cement Siding
- Fencing: Back Yard, Fenced, Wood
- Horse Amenities: None
- Patio And Porch Features: Deck, Front Porch
- Pool Features: None
- Road Surface Type: Asphalt
- Roof Type: Composition
- Security Features: Fire Alarm, Smoke Detector(s)
- Spa Features: None
- Laundry Features: Laundry Room, Upper Level
- Pool Private: No
- Road Frontage Type: None
- Other Structures: None
Property
Utilities
- Sewer: Public Sewer
- Utilities: Cable Available, Electricity Available, Natural Gas Available, Phone Available, Sewer Available, Water Available
- Water Source: Public
- Electric: None
Property and Assessments
- Home Warranty: No
- Property Condition: Resale
Green Features
- Green Energy Efficient: None
- Green Energy Generation: None
Lot Information
- Common Walls: No Common Walls
- Lot Features: Back Yard, Cul-De-Sac, Front Yard, Landscaped
- Waterfront Footage: None
Rental
Rent Information
- Land Lease: No
- Occupant Types: Owner
Public Records for 1872 Commons Place NW
Tax Record
- 2024$11,475.00 ($956.25 / month)
Home Facts
- Beds4
- Baths2
- Total Finished SqFt2,549 SqFt
- StoriesThree Or More
- Lot Size0.1200 Acres
- StyleSingle Family Residence
- Year Built2020
- APN17 024500010495
- CountyFulton - GA
- Fireplaces1












