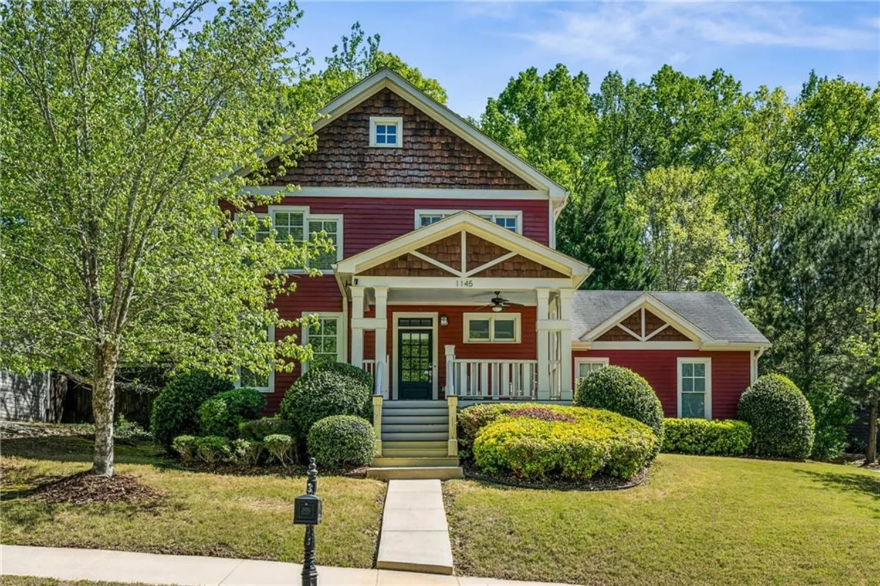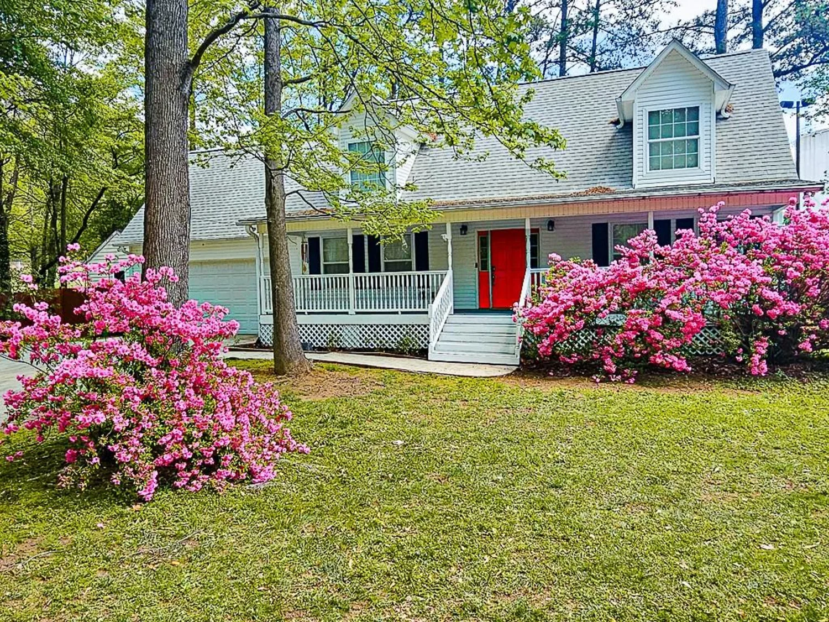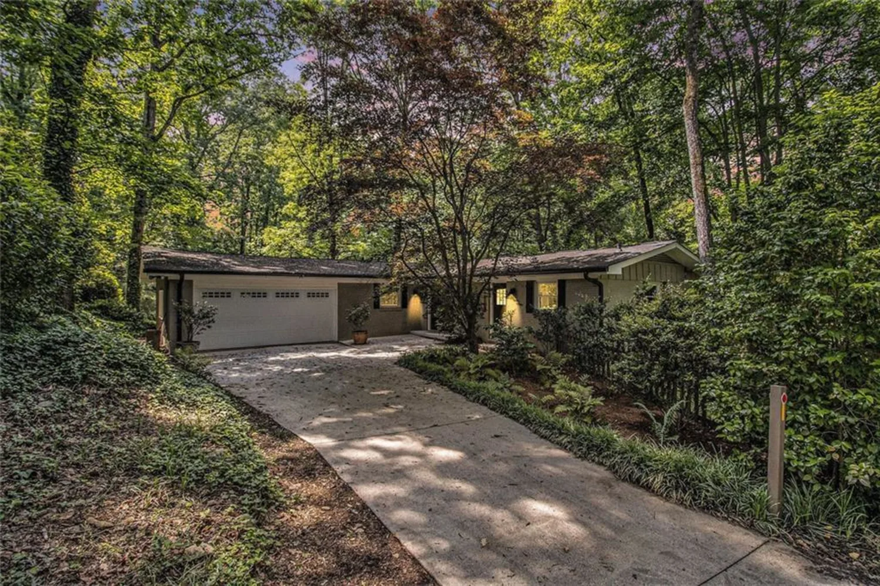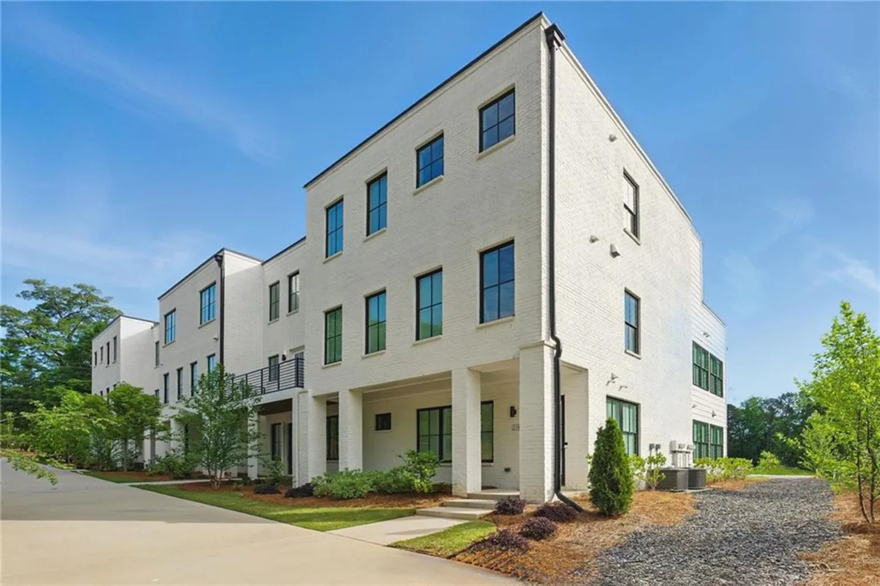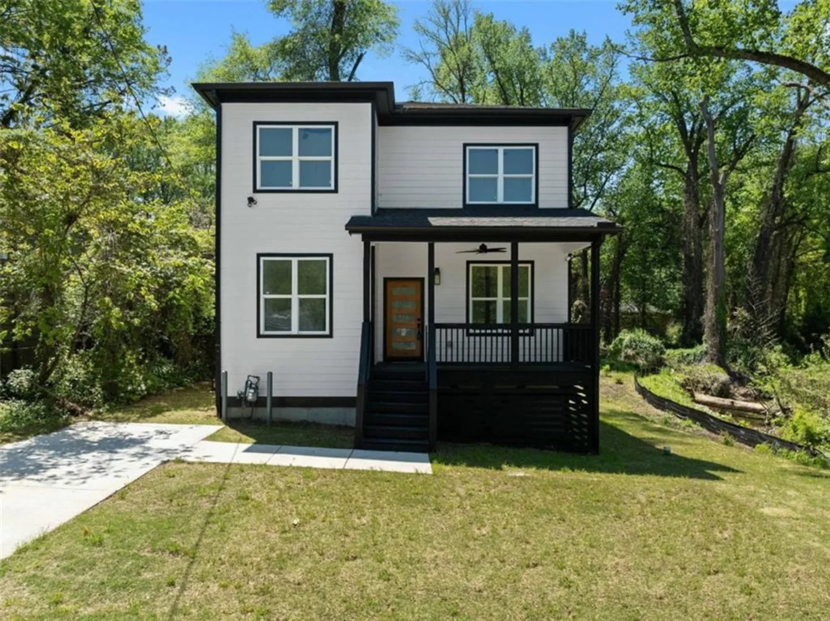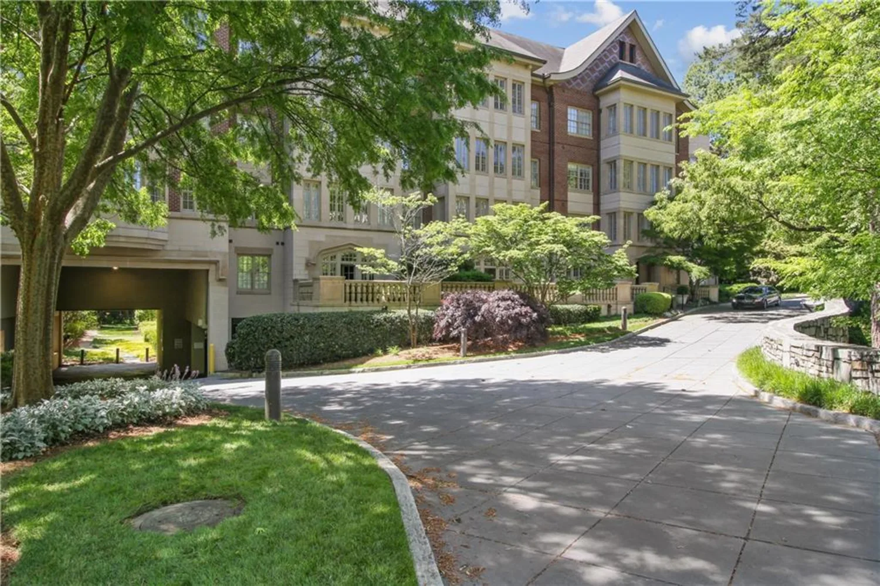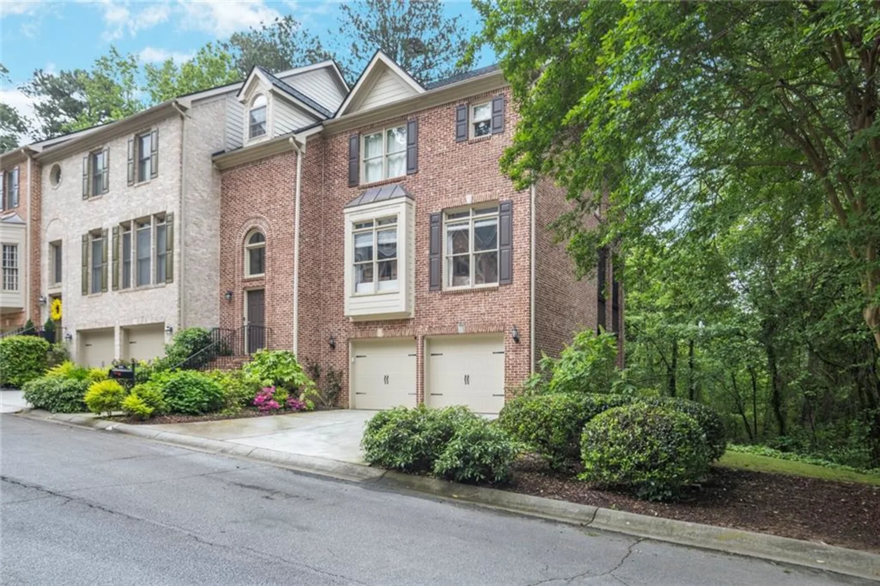2795 peachtree road ne 1009Atlanta, GA 30305
2795 peachtree road ne 1009Atlanta, GA 30305
Description
Step into one of Buckhead’s most coveted addresses, where sweeping city and wooded views, elevated design, and unmatched amenities come together in perfect harmony. Perched high above the city in the prestigious Gallery building, this spectacular condo offers a lifestyle as refined as its setting. Walls of floor-to-ceiling glass frame breathtaking views of Buckhead’s finest landmarks, flooding the open-concept living space with natural light. Sleek flooring runs throughout, grounding the modern aesthetic with warmth and sophistication. The kitchen dazzles with stone countertops, custom cabinetry, stainless steel appliances, and exceptional storage—perfect for both quiet mornings and intimate dinner parties. The primary suite is a true retreat, generously sized and outfitted with both translucent and blackout electric shades for ultimate comfort. Dual custom closets and a spa-worthy bath with double vanities, stone surfaces, soaking tub, and frameless glass shower elevate everyday routines into moments of luxury. A split-bedroom floorplan ensures privacy, with the secondary suite tucked away, complete with en-suite bath and a custom closet with built-ins. The gracious glass-walled balcony invites you to unwind with unobstructed, panoramic views—your own private perch above it all. At Gallery, five-star amenities await. A rotating art exhibit greets guests in the lobby gallery, setting a tone of tasteful elegance from the moment you arrive. Enjoy a resort-style pool, lighted pickleball and tennis courts, fitness center, theater room, library, club room with full kitchen, peaceful zen garden, dog walk, outdoor fireplace, three guest suites, and a 24-hour concierge staff to meet your every need. The location? Truly unbeatable. Directly across from the Peachtree Road Farmers Market and just a short stroll to the Shops of Buckhead’s designer boutiques and world-class restaurants. Enjoy dual access from both Peachtree Road and charming Rumson Road, with easy access to walk Garden Hills and the serene Duck Pond. Luxury, location, and lifestyle—this one checks every box.
Property Details for 2795 Peachtree Road NE 1009
- Subdivision ComplexGallery
- Architectural StyleHigh Rise (6 or more stories)
- ExteriorBalcony
- Num Of Garage Spaces2
- Num Of Parking Spaces2
- Parking FeaturesAssigned, Garage
- Property AttachedYes
- Waterfront FeaturesNone
LISTING UPDATED:
- StatusActive
- MLS #7582382
- Days on Site133
- Taxes$8,570 / year
- HOA Fees$925 / month
- MLS TypeResidential
- Year Built2007
- CountryFulton - GA
LISTING UPDATED:
- StatusActive
- MLS #7582382
- Days on Site133
- Taxes$8,570 / year
- HOA Fees$925 / month
- MLS TypeResidential
- Year Built2007
- CountryFulton - GA
Building Information for 2795 Peachtree Road NE 1009
- StoriesOne
- Year Built2007
- Lot Size0.0386 Acres
Payment Calculator
Term
Interest
Home Price
Down Payment
The Payment Calculator is for illustrative purposes only. Read More
Property Information for 2795 Peachtree Road NE 1009
Summary
Location and General Information
- Community Features: Catering Kitchen, Concierge, Dog Park, Fitness Center, Guest Suite, Near Public Transport, Near Schools, Near Shopping, Pickleball, Pool, Storage, Tennis Court(s)
- Directions: Peachtree at Rumson Rd. Visitor parking at front of building and at garage entrance.
- View: City
- Coordinates: 33.830962,-84.385426
School Information
- Elementary School: Garden Hills
- Middle School: Willis A. Sutton
- High School: North Atlanta
Taxes and HOA Information
- Tax Year: 2024
- Association Fee Includes: Internet, Maintenance Grounds, Pest Control, Swim, Tennis
- Tax Legal Description: x
Virtual Tour
Parking
- Open Parking: No
Interior and Exterior Features
Interior Features
- Cooling: Central Air
- Heating: Electric, Forced Air
- Appliances: Dishwasher, Disposal, Electric Cooktop, Electric Oven, Microwave, Refrigerator
- Basement: None
- Fireplace Features: None
- Flooring: Tile, Other
- Interior Features: Double Vanity, High Speed Internet, His and Hers Closets
- Levels/Stories: One
- Other Equipment: None
- Window Features: Window Treatments
- Kitchen Features: Breakfast Bar, Pantry, Stone Counters
- Master Bathroom Features: Double Vanity, Separate Tub/Shower, Soaking Tub
- Foundation: None
- Main Bedrooms: 2
- Total Half Baths: 1
- Bathrooms Total Integer: 3
- Main Full Baths: 2
- Bathrooms Total Decimal: 2
Exterior Features
- Accessibility Features: None
- Construction Materials: Cement Siding, Stone
- Fencing: None
- Horse Amenities: None
- Patio And Porch Features: Covered
- Pool Features: In Ground
- Road Surface Type: Paved
- Roof Type: Other
- Security Features: Fire Alarm, Secured Garage/Parking
- Spa Features: None
- Laundry Features: In Kitchen, Laundry Closet
- Pool Private: No
- Road Frontage Type: City Street
- Other Structures: None
Property
Utilities
- Sewer: Public Sewer
- Utilities: Cable Available, Electricity Available, Sewer Available, Water Available
- Water Source: Public
- Electric: Other
Property and Assessments
- Home Warranty: No
- Property Condition: Resale
Green Features
- Green Energy Efficient: None
- Green Energy Generation: None
Lot Information
- Common Walls: End Unit
- Lot Features: Landscaped
- Waterfront Footage: None
Multi Family
- # Of Units In Community: 1009
Rental
Rent Information
- Land Lease: No
- Occupant Types: Owner
Public Records for 2795 Peachtree Road NE 1009
Tax Record
- 2024$8,570.00 ($714.17 / month)
Home Facts
- Beds2
- Baths2
- Total Finished SqFt1,680 SqFt
- StoriesOne
- Lot Size0.0386 Acres
- StyleCondominium
- Year Built2007
- CountyFulton - GA




