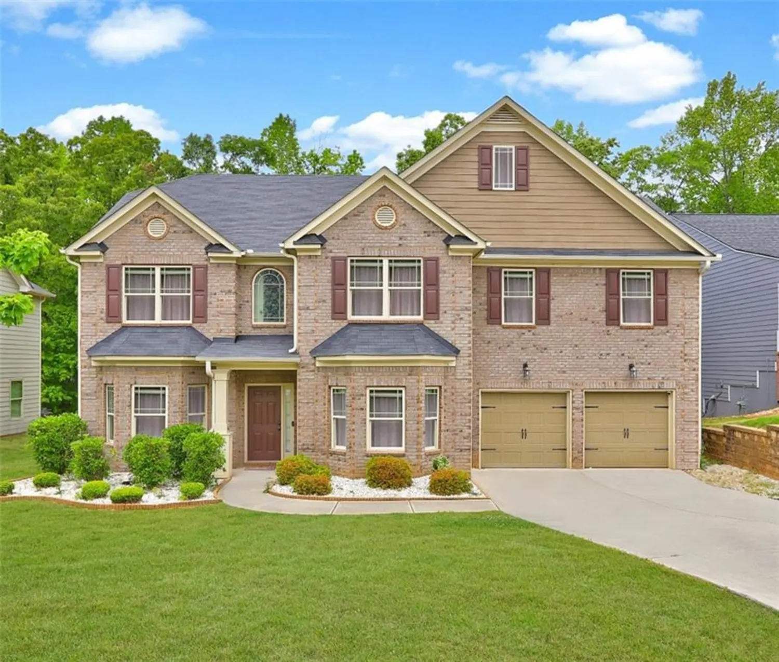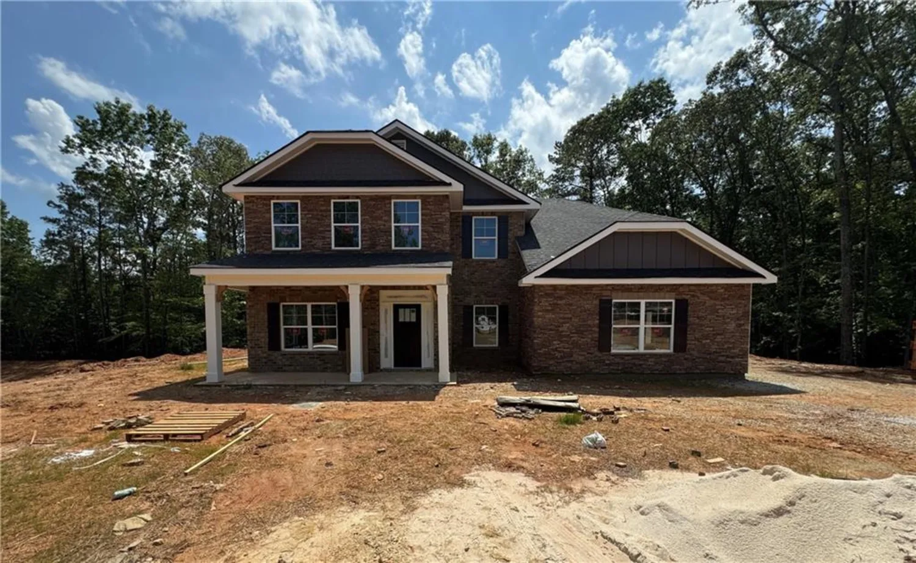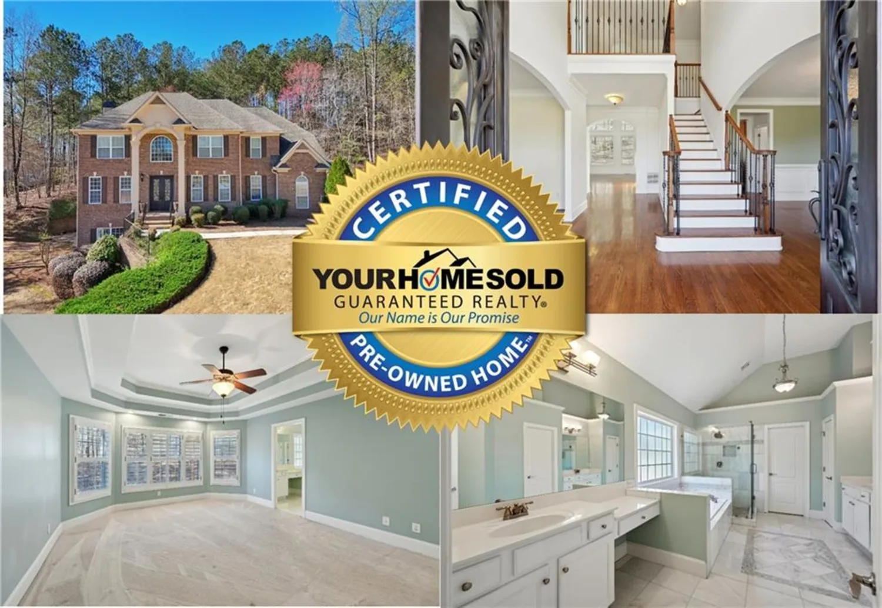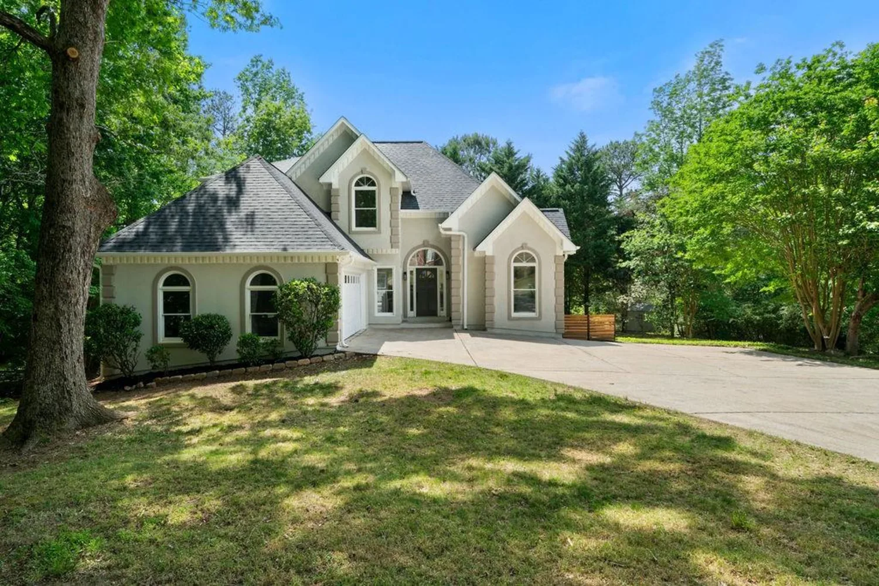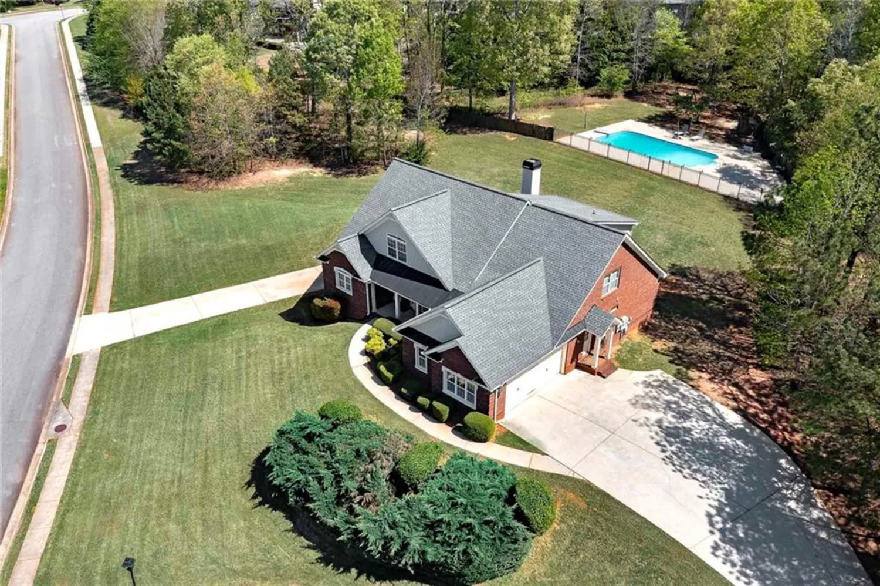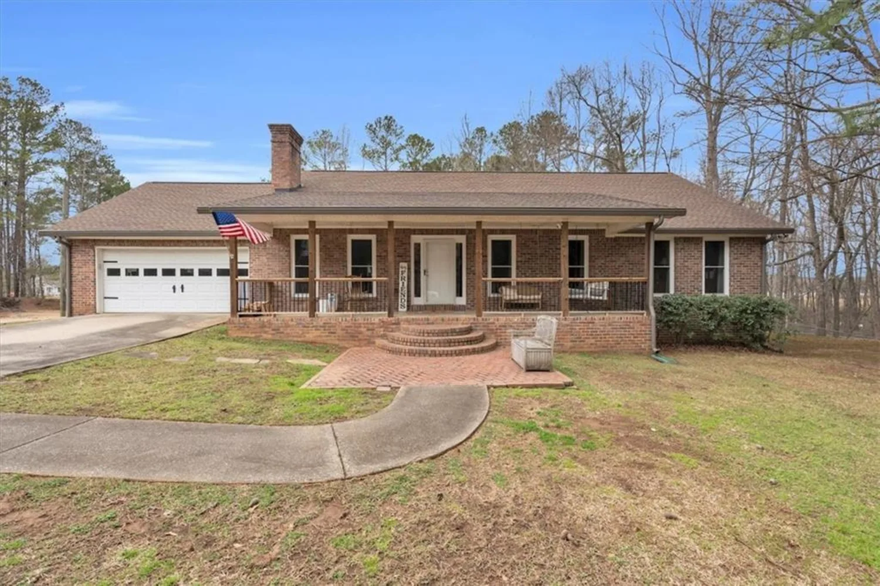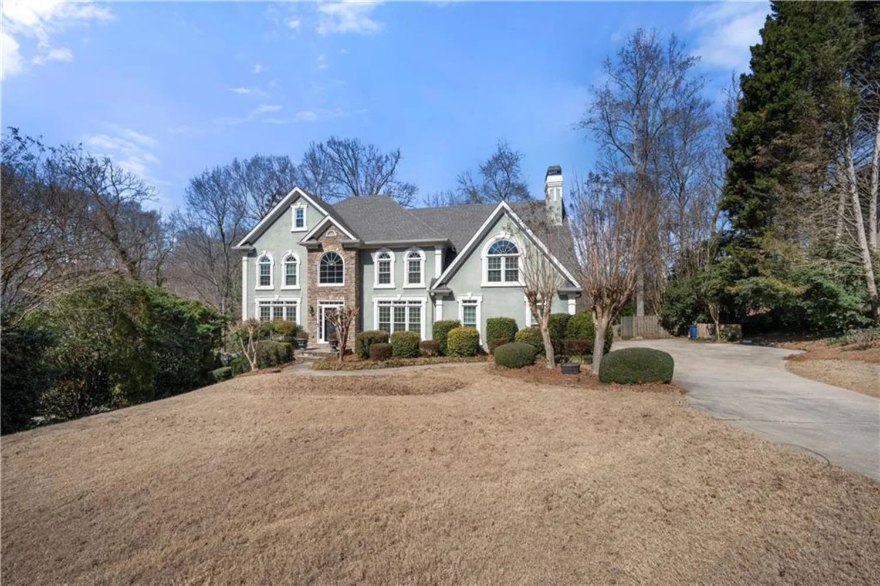7260 bluewater laneDouglasville, GA 30135
7260 bluewater laneDouglasville, GA 30135
Description
ASK US ABOUT 4.99% with one of our preferred lenders. Welcome home to our Hedgerow Floorplan (Lot 2) that sits on a 1/2-acre lot in the Whitestone Community built by Hadi Builders! No detail is left behind in this beautiful single-family home community featuring a clubhouse, pool, walking trails, playground, basketball court, a pavilion, tennis court and a pickle ball court is coming soon. Our spacious Hedgerow floorplan is 3-sided brick and features 4 bedrooms, 3.5 bathrooms with a spacious bonus room that can be easily converted into a 5th bedroom by adding a closet. This home has an open layout with the owner’s suite on the main level. The owner’s suite features a generous sitting area and an oversized bathroom with quartz countertops on the double vanity, jetted soaking tub and a shower with frameless doors, a bench and shadowbox. The spacious family room, complete with a gas fireplace flows seamlessly into the stunning kitchen which features an expansive island with quartz countertops, beautiful soft-close cabinets, SS appliances and a spacious walk-in pantry. A formal dining room for hosting dinner parties. The main level also has a powder room and a large laundry room. Upstairs you will find 3 oversized secondary bedrooms all with walk-in closets, 2 of them share a jack and jill bathroom and the other has its own private bathroom. This floorplan has a 3-car garage, double iron front doors, a front porch and a covered back patio with a gas line already installed in for your grill, outdoor firepit or summer kitchen. This home is complete and ready to go and can close in as little as 30 days. In addition, we have 130 ½ to 1 acre lots available to custom build your dream home.
Property Details for 7260 BLUEWATER Lane
- Subdivision ComplexWhitestone
- Architectural StyleEuropean
- ExteriorPrivate Entrance, Private Yard
- Num Of Garage Spaces3
- Parking FeaturesAttached, Garage Door Opener, Garage, Kitchen Level, Garage Faces Side
- Property AttachedNo
- Waterfront FeaturesCreek
LISTING UPDATED:
- StatusActive
- MLS #7525271
- Days on Site316
- Taxes$6,330 / year
- HOA Fees$720 / year
- MLS TypeResidential
- Year Built2022
- Lot Size0.52 Acres
- CountryDouglas - GA
Location
Listing Courtesy of EXP Realty, LLC. - Donna Middlebrooks
LISTING UPDATED:
- StatusActive
- MLS #7525271
- Days on Site316
- Taxes$6,330 / year
- HOA Fees$720 / year
- MLS TypeResidential
- Year Built2022
- Lot Size0.52 Acres
- CountryDouglas - GA
Building Information for 7260 BLUEWATER Lane
- StoriesTwo
- Year Built2022
- Lot Size0.5200 Acres
Payment Calculator
Term
Interest
Home Price
Down Payment
The Payment Calculator is for illustrative purposes only. Read More
Property Information for 7260 BLUEWATER Lane
Summary
Location and General Information
- Community Features: Clubhouse, Meeting Room, Homeowners Assoc, Near Trails/Greenway, Fitness Center, Playground, Tennis Court(s), Pool
- Directions: Use 7260 Bluewater Ln, Douglasville, GA 30135 for the GPS address. I-20 Exit Hwy 5/ Bill Arp. Turn left. Go straight at round-a-about at Hwy 166. Whitestone Subdivision is on the right. 7260 Bluewater Ln is model home where you'll be meeting the agent.
- View: Neighborhood
- Coordinates: 33.605338,-84.840812
School Information
- Elementary School: South Douglas
- Middle School: Fairplay
- High School: Alexander
Taxes and HOA Information
- Parcel Number: 00820350031
- Tax Year: 2024
- Association Fee Includes: Insurance, Maintenance Structure, Maintenance Grounds, Swim, Tennis
- Tax Legal Description: 103x225x99x226
Virtual Tour
- Virtual Tour Link PP: https://www.propertypanorama.com/7260-BLUEWATER-Lane-Douglasville-GA-30135/unbranded
Parking
- Open Parking: No
Interior and Exterior Features
Interior Features
- Cooling: Ceiling Fan(s), Central Air
- Heating: Central
- Appliances: Dishwasher, ENERGY STAR Qualified Appliances, Gas Cooktop, Microwave, Range Hood, Self Cleaning Oven
- Basement: None
- Fireplace Features: Gas Log, Family Room, Glass Doors
- Flooring: Carpet, Ceramic Tile, Hardwood, Tile
- Interior Features: High Ceilings 10 ft Main, High Ceilings 10 ft Upper, Crown Molding, Double Vanity, Disappearing Attic Stairs, Entrance Foyer
- Levels/Stories: Two
- Other Equipment: None
- Window Features: ENERGY STAR Qualified Windows, Wood Frames, Insulated Windows
- Kitchen Features: Cabinets White, Stone Counters, Eat-in Kitchen, Kitchen Island, Pantry Walk-In, View to Family Room
- Master Bathroom Features: Double Vanity, Soaking Tub, Separate Tub/Shower, Vaulted Ceiling(s)
- Foundation: Slab
- Main Bedrooms: 1
- Total Half Baths: 1
- Bathrooms Total Integer: 4
- Main Full Baths: 1
- Bathrooms Total Decimal: 3
Exterior Features
- Accessibility Features: None
- Construction Materials: Blown-In Insulation, Brick 3 Sides, HardiPlank Type
- Fencing: None
- Horse Amenities: None
- Patio And Porch Features: Covered, Front Porch, Patio
- Pool Features: None
- Road Surface Type: Asphalt, Paved
- Roof Type: Composition, Shingle
- Security Features: Carbon Monoxide Detector(s), Smoke Detector(s)
- Spa Features: None
- Laundry Features: Laundry Room, Main Level
- Pool Private: No
- Road Frontage Type: County Road
- Other Structures: None
Property
Utilities
- Sewer: Septic Tank
- Utilities: Electricity Available, Water Available
- Water Source: Public
- Electric: 220 Volts
Property and Assessments
- Home Warranty: Yes
- Property Condition: New Construction
Green Features
- Green Energy Efficient: Thermostat, Water Heater
- Green Energy Generation: None
Lot Information
- Above Grade Finished Area: 3402
- Common Walls: No Common Walls
- Lot Features: Back Yard, Level, Landscaped, Private, Front Yard, Wooded
- Waterfront Footage: Creek
Rental
Rent Information
- Land Lease: No
- Occupant Types: Vacant
Public Records for 7260 BLUEWATER Lane
Tax Record
- 2024$6,330.00 ($527.50 / month)
Home Facts
- Beds4
- Baths3
- Total Finished SqFt3,402 SqFt
- Above Grade Finished3,402 SqFt
- StoriesTwo
- Lot Size0.5200 Acres
- StyleSingle Family Residence
- Year Built2022
- APN00820350031
- CountyDouglas - GA
- Fireplaces1




