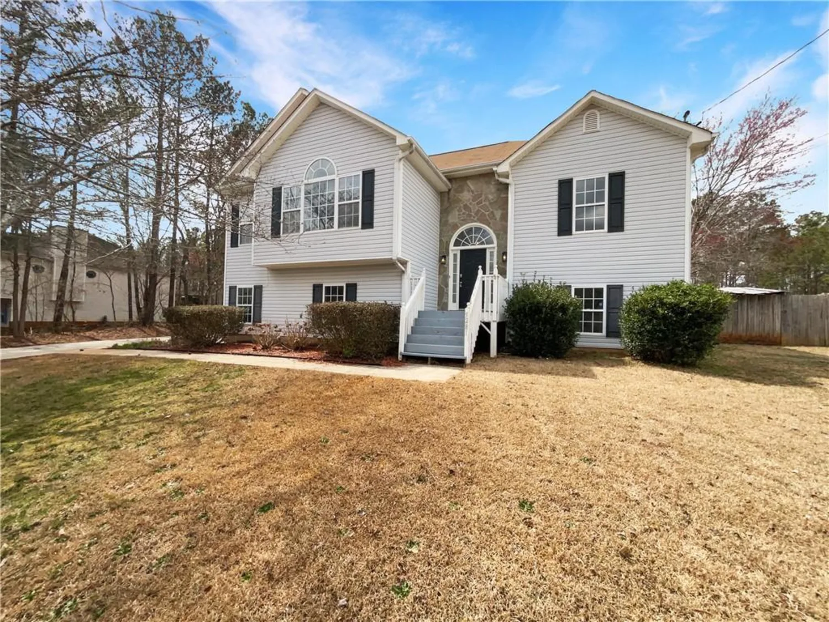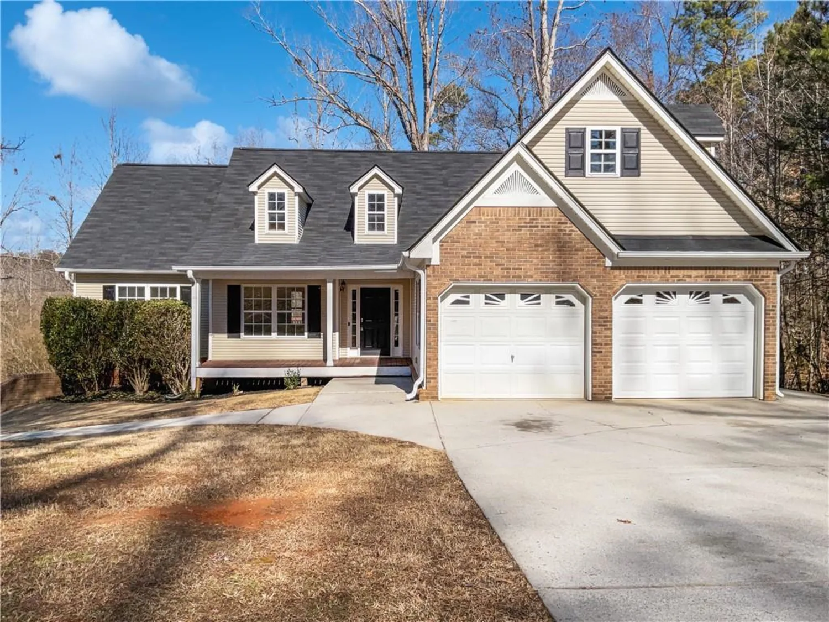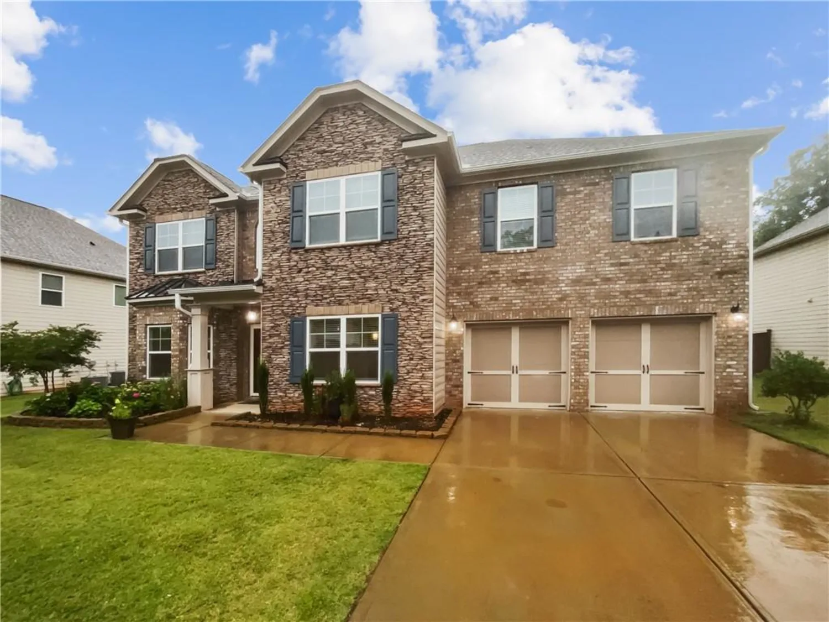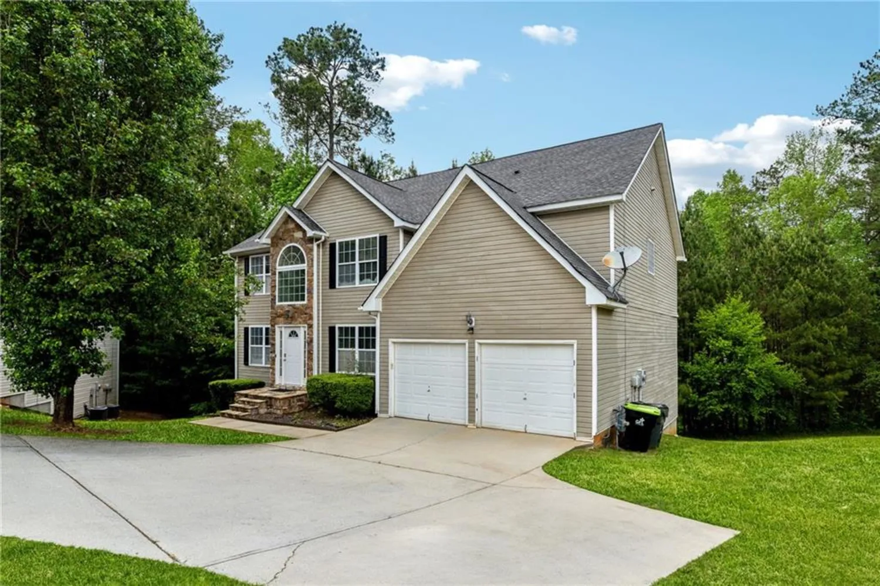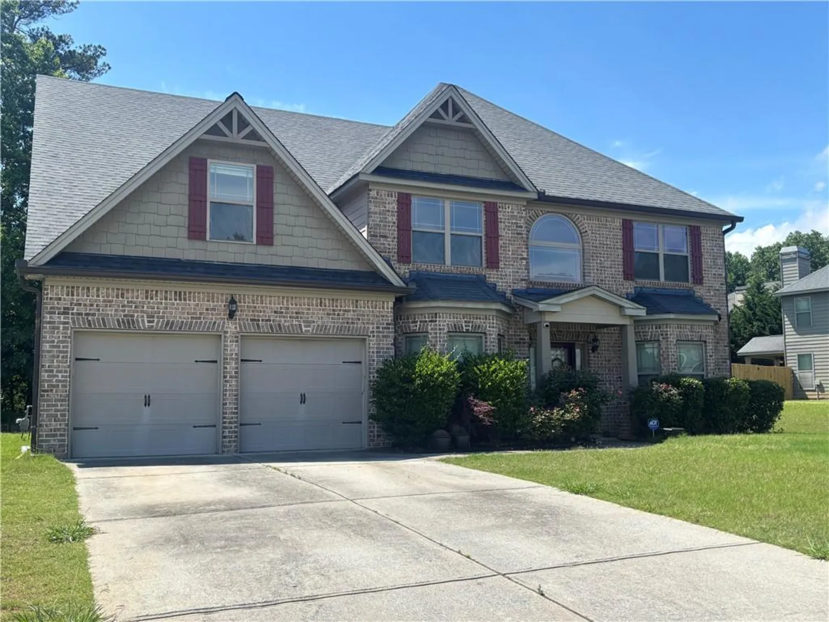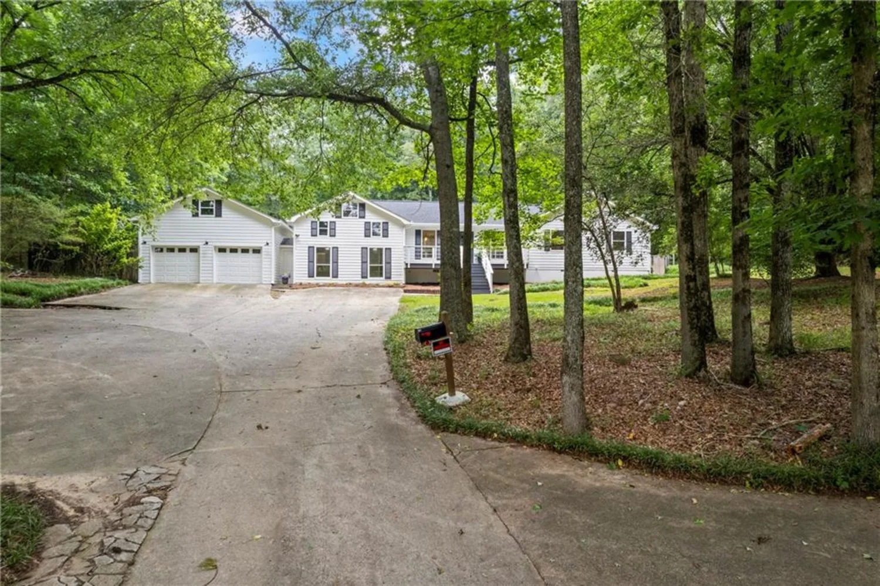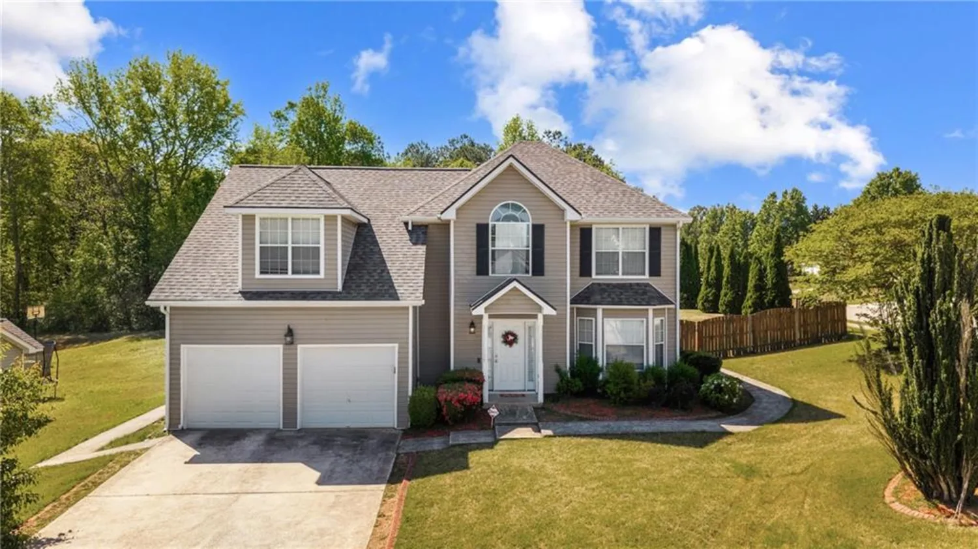2701 gentry driveDouglasville, GA 30135
2701 gentry driveDouglasville, GA 30135
Description
Welcome to 2701 Gentry Drive, a stunningly renovated traditional home located in the sought-after Slater Mill Plantation community. With five bedrooms, three full bathrooms, and a half bath, this spacious residence offers over 3,400 square feet of beautifully updated living space on a large, well-landscaped lot. Recent improvements include a brand new roof, new HVAC system, rich new hardwood flooring, updated lighting and plumbing fixtures, and plush new carpet throughout. The great room features a soaring two-story ceiling and a striking custom accent wall above the fireplace, creating a dramatic and inviting focal point. The main-level primary suite is a luxurious retreat with a fully renovated bathroom that includes a frameless glass shower, soaking tub, double vanity, and a spacious walk-in closet. The kitchen is equally impressive with updated cabinetry, stone countertops, and a full suite of stianless appliances. Multiple living and dining areas, including a separate formal dining room and eat-in kitchen, provide flexibility for entertaining and everyday living. The finished basement is expansive, offering several large rooms that can serve as a media room, gym, office, or additional guest space, along with a full bathroom. Outdoor living is just as exceptional, with two spacious decks overlooking the landscaped backyard, perfect for enjoying quiet evenings. Located on over half an acre, this home offers privacy while remaining convenient to schools, shopping, and community amenities including tennis courts and a pool. Offered at $474,900 and move-in ready, this is an incredible opportunity. tour it today!
Property Details for 2701 Gentry Drive
- Subdivision ComplexSlater Mill Plantation
- Architectural StyleTraditional
- ExteriorRain Gutters, Rear Stairs
- Num Of Garage Spaces2
- Parking FeaturesGarage
- Property AttachedNo
- Waterfront FeaturesNone
LISTING UPDATED:
- StatusClosed
- MLS #7570819
- Days on Site5
- Taxes$4,103 / year
- HOA Fees$400 / year
- MLS TypeResidential
- Year Built1995
- Lot Size0.51 Acres
- CountryDouglas - GA
Location
Listing Courtesy of Covenant Realty, Inc. - Lee Nicholson
LISTING UPDATED:
- StatusClosed
- MLS #7570819
- Days on Site5
- Taxes$4,103 / year
- HOA Fees$400 / year
- MLS TypeResidential
- Year Built1995
- Lot Size0.51 Acres
- CountryDouglas - GA
Building Information for 2701 Gentry Drive
- StoriesTwo
- Year Built1995
- Lot Size0.5092 Acres
Payment Calculator
Term
Interest
Home Price
Down Payment
The Payment Calculator is for illustrative purposes only. Read More
Property Information for 2701 Gentry Drive
Summary
Location and General Information
- Community Features: Pool, Tennis Court(s)
- Directions: Please use GPS
- View: Trees/Woods
- Coordinates: 33.732393,-84.701331
School Information
- Elementary School: Mount Carmel - Douglas
- Middle School: Chestnut Log
- High School: New Manchester
Taxes and HOA Information
- Parcel Number: 00840150048
- Tax Year: 2024
- Tax Legal Description: HSE/LOT #25, SLATER MILL PLANTATION S/D, U-1
- Tax Lot: 0
Virtual Tour
- Virtual Tour Link PP: https://www.propertypanorama.com/2701-Gentry-Drive-Douglasville-GA-30135/unbranded
Parking
- Open Parking: No
Interior and Exterior Features
Interior Features
- Cooling: Central Air
- Heating: Central
- Appliances: Gas Range, Gas Water Heater, Microwave, Range Hood, Refrigerator
- Basement: Finished, Full
- Fireplace Features: Great Room
- Flooring: Carpet, Ceramic Tile, Hardwood
- Interior Features: Crown Molding, Double Vanity, Entrance Foyer 2 Story, Walk-In Closet(s)
- Levels/Stories: Two
- Other Equipment: None
- Window Features: Wood Frames
- Kitchen Features: Cabinets Stain, Eat-in Kitchen, Stone Counters, View to Family Room
- Master Bathroom Features: Double Vanity, Separate Tub/Shower, Soaking Tub
- Foundation: Concrete Perimeter
- Main Bedrooms: 1
- Total Half Baths: 1
- Bathrooms Total Integer: 4
- Main Full Baths: 1
- Bathrooms Total Decimal: 3
Exterior Features
- Accessibility Features: None
- Construction Materials: Stucco
- Fencing: None
- Horse Amenities: None
- Patio And Porch Features: Deck
- Pool Features: None
- Road Surface Type: Asphalt
- Roof Type: Composition, Shingle
- Security Features: Smoke Detector(s)
- Spa Features: None
- Laundry Features: Laundry Room, Main Level
- Pool Private: No
- Road Frontage Type: City Street
- Other Structures: None
Property
Utilities
- Sewer: Septic Tank
- Utilities: Cable Available, Electricity Available, Natural Gas Available, Phone Available, Water Available
- Water Source: Public
- Electric: 110 Volts
Property and Assessments
- Home Warranty: No
- Property Condition: Updated/Remodeled
Green Features
- Green Energy Efficient: Appliances
- Green Energy Generation: None
Lot Information
- Common Walls: No Common Walls
- Lot Features: Sloped
- Waterfront Footage: None
Rental
Rent Information
- Land Lease: No
- Occupant Types: Vacant
Public Records for 2701 Gentry Drive
Tax Record
- 2024$4,103.00 ($341.92 / month)
Home Facts
- Beds5
- Baths3
- Total Finished SqFt3,465 SqFt
- StoriesTwo
- Lot Size0.5092 Acres
- StyleSingle Family Residence
- Year Built1995
- APN00840150048
- CountyDouglas - GA
- Fireplaces1




