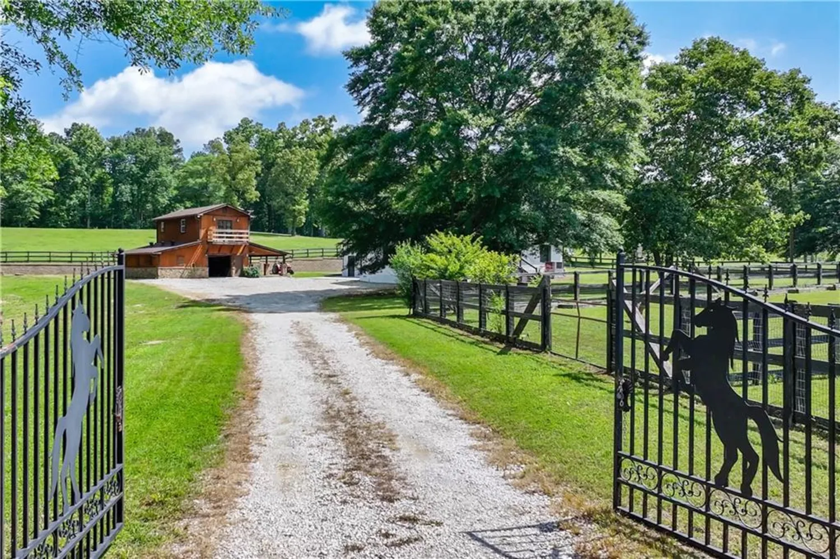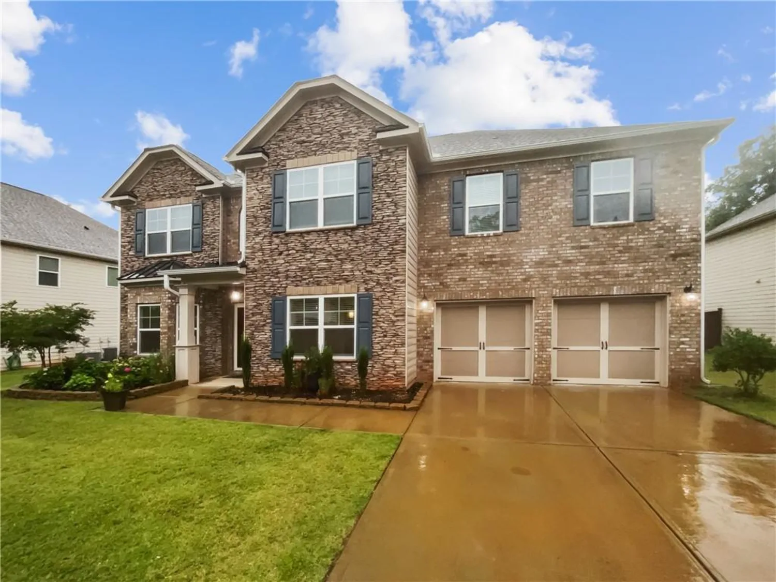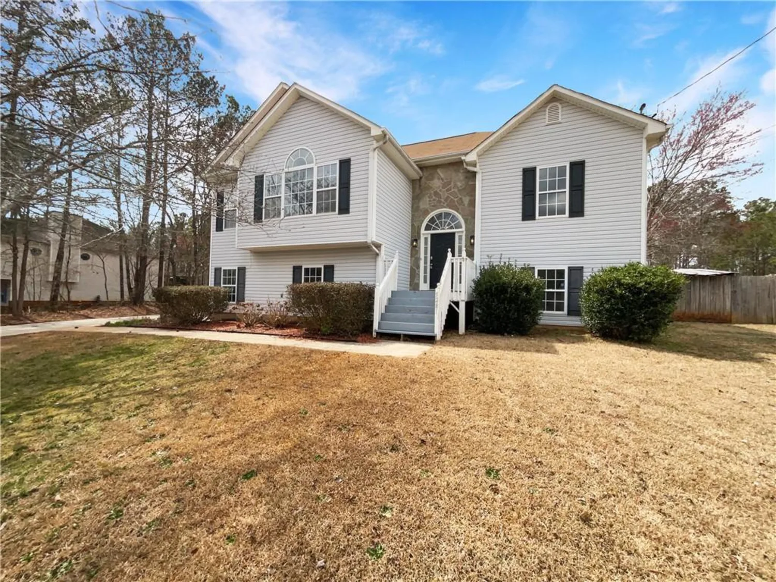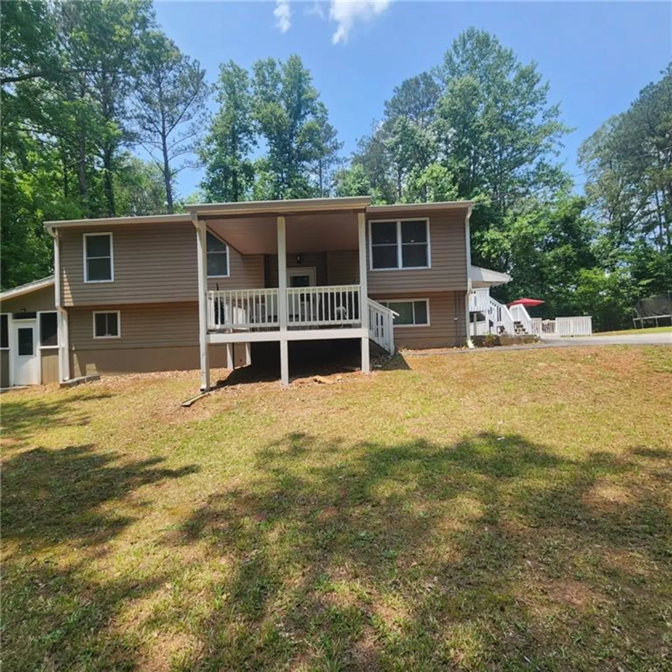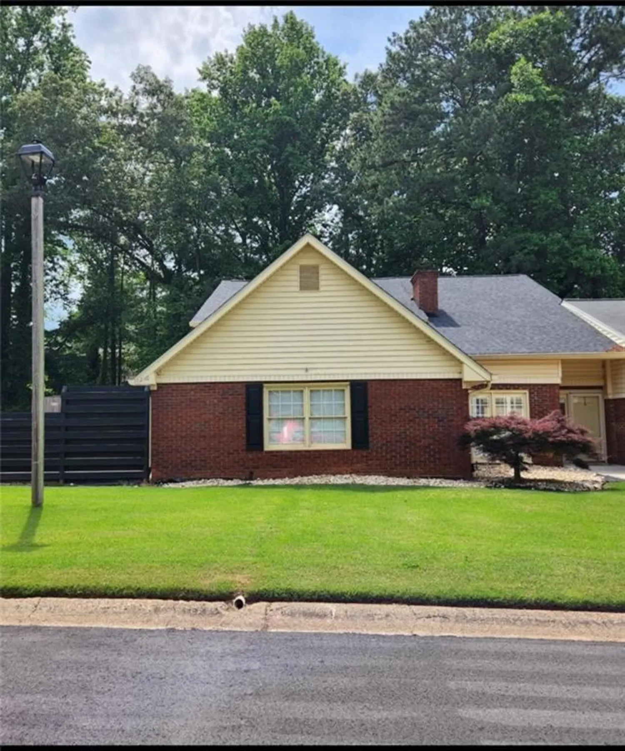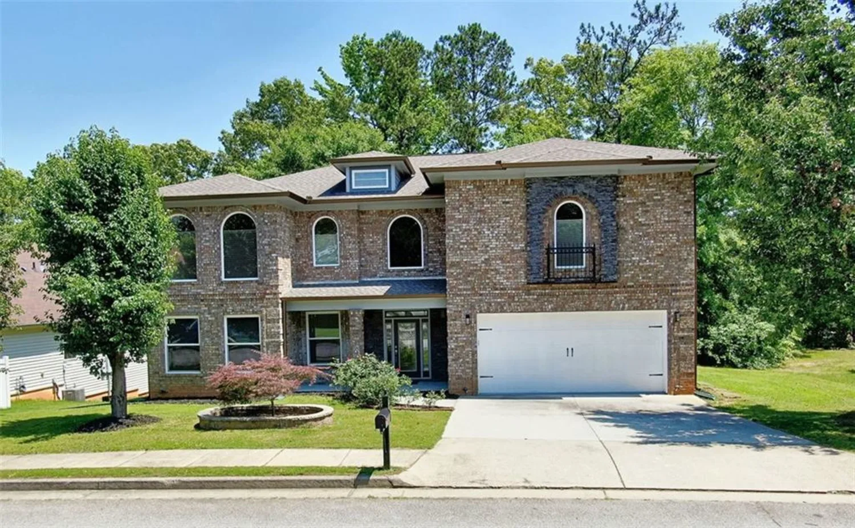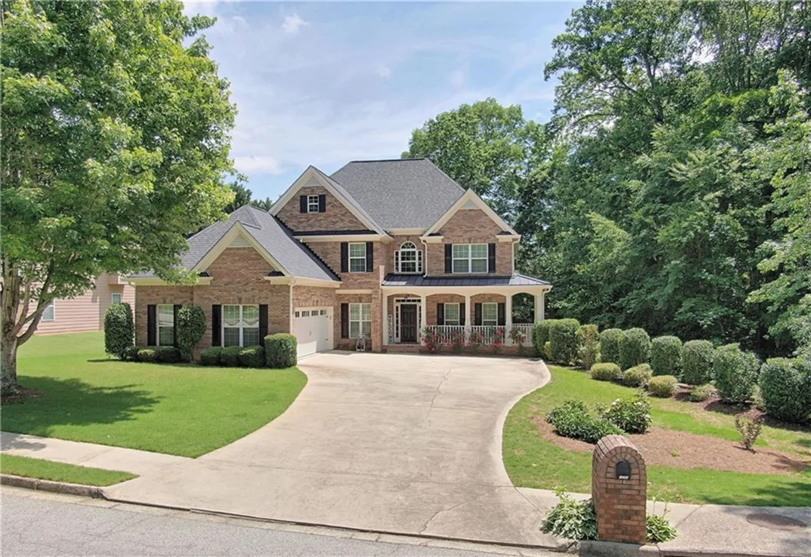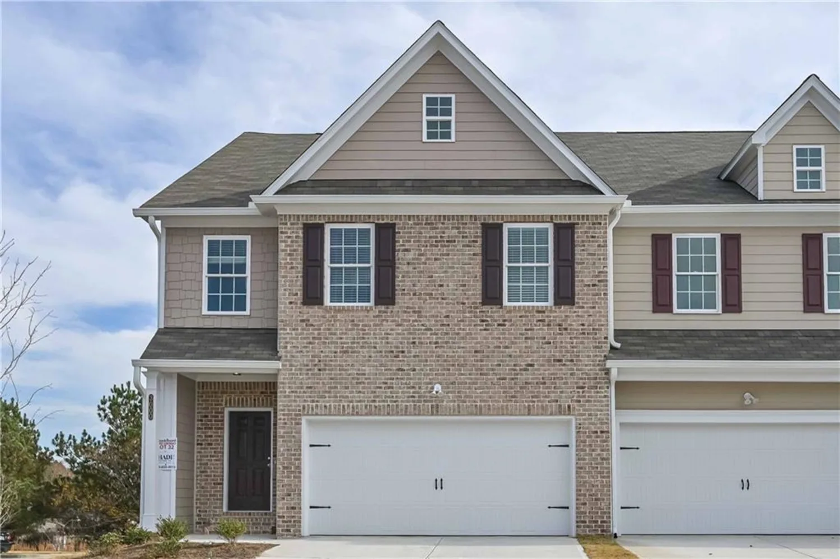4482 ridge mill terrace neDouglasville, GA 30135
4482 ridge mill terrace neDouglasville, GA 30135
Description
You need to see this listing! This is the Catherine floor plan, only two of them in the neighborhood. Step into elegance and comfort with this stunning, impeccably maintained home, nestled in a tranquil neighborhood. The charming brick-front exterior and concrete siding exude sophistication, setting the stage for the exceptional interiors within. Upon entry, a welcoming screened door opens to a spacious foyer with gleaming hardwood floors, seamlessly leading into a grand, open-concept family room. Here, a striking fireplace serves as the focal point, creating an inviting atmosphere for relaxation and gatherings. The rich wood flooring extends throughout the main passageway, dining nook, and kitchen—an exquisite chef’s dream outfitted with stainless steel appliances, stylish backsplash tiles, and upgraded cabinetry offering ample storage. Designed for refined living, the home boasts extended crown molding on both the main and upper levels, an upgraded bathroom on the main floor, fresh interior paint, and elegant ceramic tile flooring in the hallway and guest bath. A versatile space on the right side of the house offers the perfect setting for a home office, while an adjacent formal dining room sets the scene for entertaining and memorable occasions. The main level features a private, self-contained suite ideal for guests or additional living space, complemented by abundant natural light throughout. Upstairs, an oversized master suite redefines luxury with a dedicated sitting area, a sophisticated tray ceiling, and a spa-inspired en-suite bath. Indulge in the spacious master bath, complete with a bathroom tub nice for soaking and calming the nerves after a long day at work; a glass-enclosed shower, and a multi-level double vanity with a designated seating area. Outdoor living is equally impressive, with a generous backyard providing the perfect retreat for barbecues, relaxation, and serene moments. This exceptional residence is more than just a house—it’s a place to call home. Don't miss the opportunity to make it yours.
Property Details for 4482 Ridge Mill Terrace NE
- Subdivision ComplexHampton Mill
- Architectural StyleContemporary, Traditional
- ExteriorLighting, Private Entrance, Private Yard
- Num Of Garage Spaces2
- Num Of Parking Spaces4
- Parking FeaturesAttached, Covered, Detached, Driveway, Garage
- Property AttachedNo
- Waterfront FeaturesNone
LISTING UPDATED:
- StatusActive
- MLS #7586144
- Days on Site1
- Taxes$4,300 / year
- HOA Fees$650 / year
- MLS TypeResidential
- Year Built2012
- Lot Size0.35 Acres
- CountryDouglas - GA
Location
Listing Courtesy of HomeSmart - Faith Olowokere
LISTING UPDATED:
- StatusActive
- MLS #7586144
- Days on Site1
- Taxes$4,300 / year
- HOA Fees$650 / year
- MLS TypeResidential
- Year Built2012
- Lot Size0.35 Acres
- CountryDouglas - GA
Building Information for 4482 Ridge Mill Terrace NE
- StoriesTwo
- Year Built2012
- Lot Size0.3470 Acres
Payment Calculator
Term
Interest
Home Price
Down Payment
The Payment Calculator is for illustrative purposes only. Read More
Property Information for 4482 Ridge Mill Terrace NE
Summary
Location and General Information
- Community Features: Homeowners Assoc, Park, Pool, Tennis Court(s)
- Directions: From Highway 20, Exit Chapel Hill Road and Drive 3miles. Turn Right on Dorsett Shoals Rd., Right on Hampton Mill Pkwy, Right on Mill Water Crossing. Take the 2nd exit at the roundabout to Town Manor Dr, left on Ridge Mill Terr. Property on your right. Please use GPS as well.
- View: Other
- Coordinates: 33.693085,-84.7277
School Information
- Elementary School: Chapel Hill - Douglas
- Middle School: Chapel Hill - Douglas
- High School: Chapel Hill
Taxes and HOA Information
- Parcel Number: 00430150165
- Tax Year: 2024
- Association Fee Includes: Maintenance Grounds, Swim, Tennis
- Tax Legal Description: HSE/ LOT # 67 HAMPTON MILL U-1, PH-3
- Tax Lot: 67
Virtual Tour
Parking
- Open Parking: Yes
Interior and Exterior Features
Interior Features
- Cooling: Ceiling Fan(s), Central Air
- Heating: Central, Electric, Forced Air
- Appliances: Dishwasher, Double Oven, Electric Water Heater, Gas Oven, Gas Range, Gas Water Heater, Microwave, Refrigerator
- Basement: None
- Fireplace Features: Decorative, Family Room, Living Room, Stone
- Flooring: Carpet, Ceramic Tile, Hardwood, Tile
- Interior Features: Central Vacuum, Crown Molding, Double Vanity, Entrance Foyer 2 Story, High Ceilings 9 ft Upper, High Speed Internet, His and Hers Closets, Tray Ceiling(s), Walk-In Closet(s)
- Levels/Stories: Two
- Other Equipment: None
- Window Features: None
- Kitchen Features: Breakfast Bar, Cabinets Stain, Eat-in Kitchen, Other Surface Counters, Pantry, View to Family Room
- Master Bathroom Features: Double Shower, Separate His/Hers, Separate Tub/Shower, Vaulted Ceiling(s)
- Foundation: Slab
- Main Bedrooms: 1
- Bathrooms Total Integer: 3
- Main Full Baths: 1
- Bathrooms Total Decimal: 3
Exterior Features
- Accessibility Features: None
- Construction Materials: Brick Front, Shingle Siding
- Fencing: None
- Horse Amenities: None
- Patio And Porch Features: Breezeway, Covered, Front Porch, Screened
- Pool Features: None
- Road Surface Type: Gravel, Paved
- Roof Type: Shingle, Other
- Security Features: Closed Circuit Camera(s)
- Spa Features: None
- Laundry Features: Common Area, Laundry Room, Upper Level
- Pool Private: No
- Road Frontage Type: Private Road
- Other Structures: None
Property
Utilities
- Sewer: Public Sewer
- Utilities: Electricity Available, Natural Gas Available, Sewer Available, Water Available
- Water Source: Public
- Electric: Other
Property and Assessments
- Home Warranty: No
- Property Condition: Resale
Green Features
- Green Energy Efficient: None
- Green Energy Generation: None
Lot Information
- Common Walls: No Common Walls
- Lot Features: Back Yard, Cleared, Front Yard, Private
- Waterfront Footage: None
Rental
Rent Information
- Land Lease: No
- Occupant Types: Vacant
Public Records for 4482 Ridge Mill Terrace NE
Tax Record
- 2024$4,300.00 ($358.33 / month)
Home Facts
- Beds5
- Baths3
- Total Finished SqFt3,650 SqFt
- StoriesTwo
- Lot Size0.3470 Acres
- StyleSingle Family Residence
- Year Built2012
- APN00430150165
- CountyDouglas - GA
- Fireplaces1




