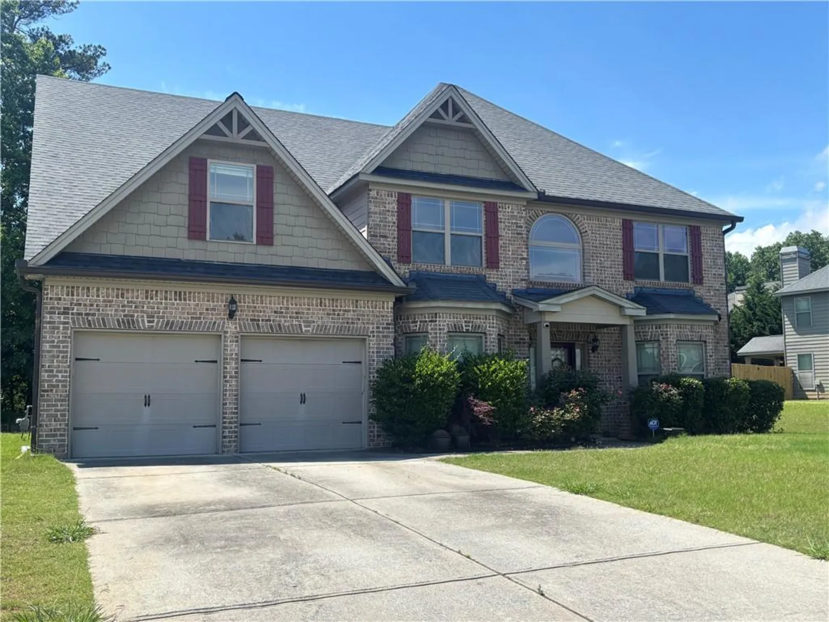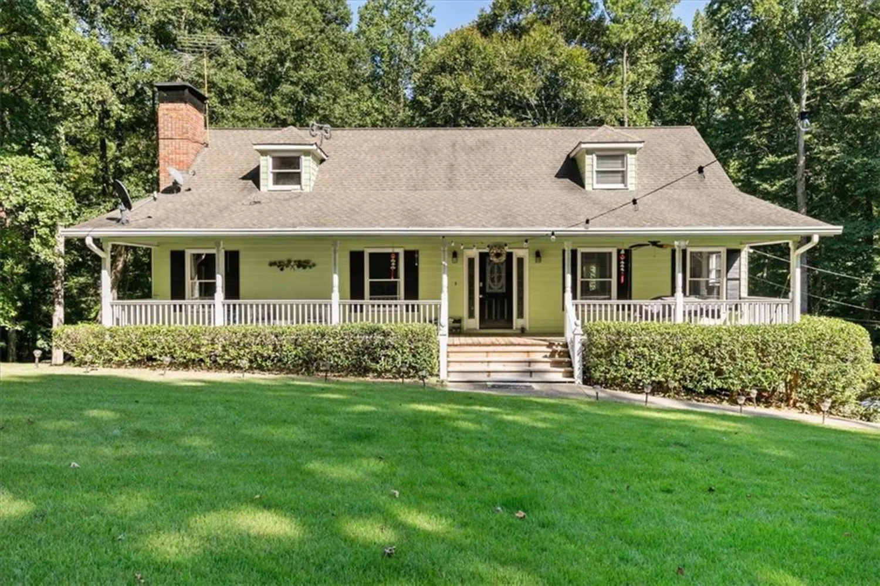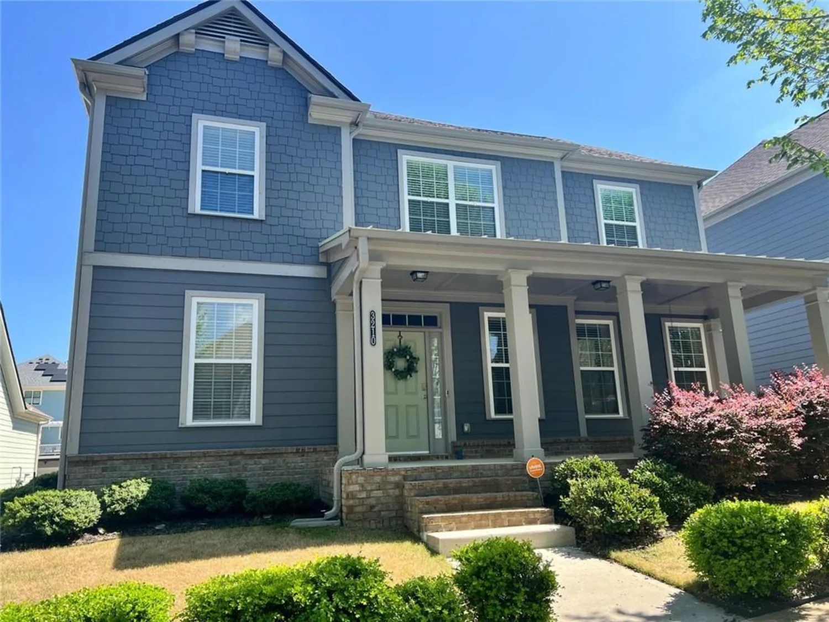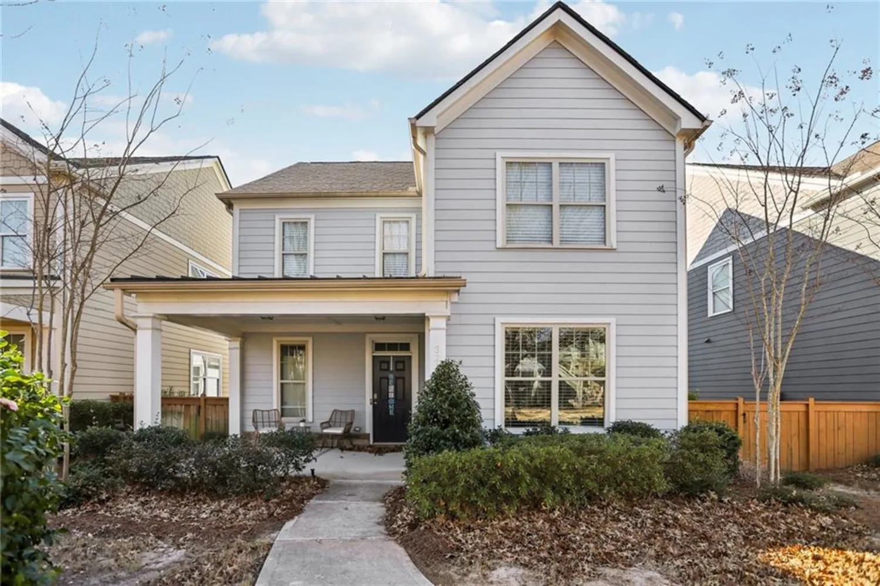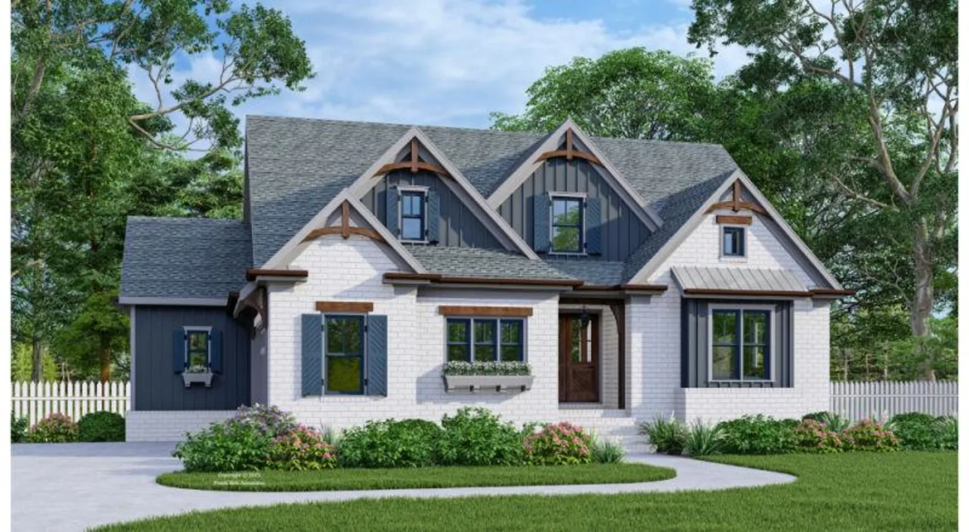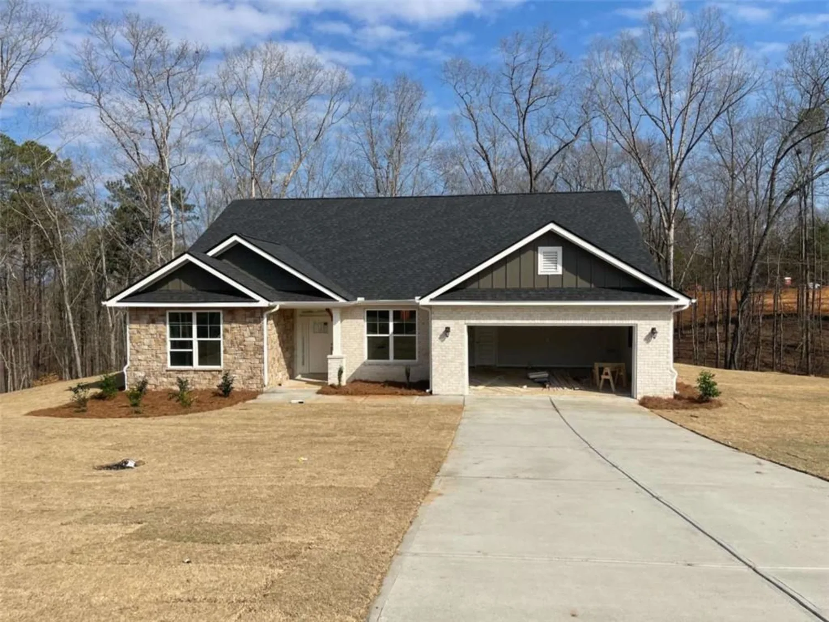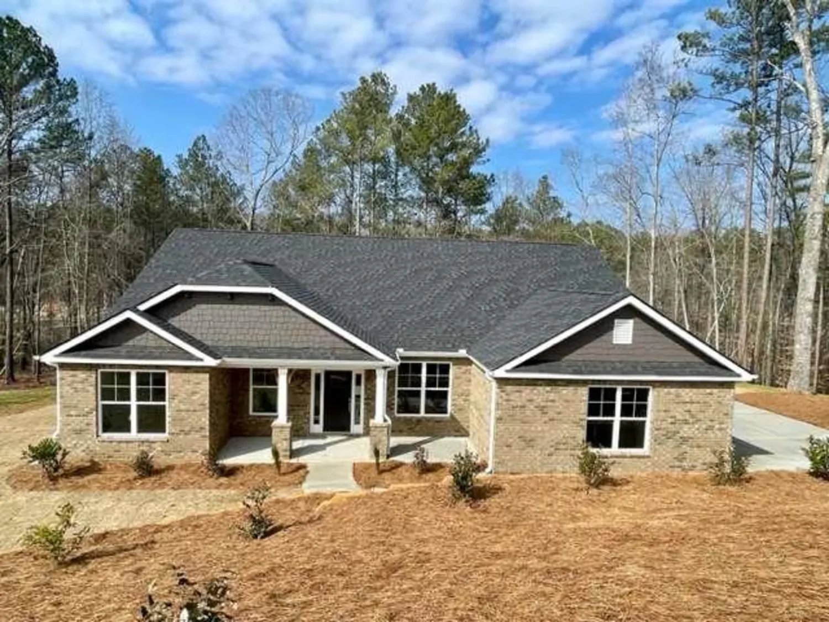4895 smokestone driveDouglasville, GA 30135
4895 smokestone driveDouglasville, GA 30135
Description
Welcome home to this spacious 5-bedroom, 4-bath beauty offering comfort, privacy, and tons of living space greeted by a 2-story foyer! The kitchen is built for gathering-complete with abundant cabinets, ample counter space, stainless steel appliances, a breakfast bar, and a cozy eat-in keeping room with fireplace. The rest of the main level features a formal dining room with cherry wood floor inlay, a dedicated office/flex room, 2 story family room, bedroom and full bath perfect for guests or multi-generational living and a laundry room with sink Upstairs you will find, the oversized primary suite is a true retreat, featuring dual vanities, a large soaking tub, an expansive walk-in shower, and a massive closet with extra storage. Three secondary bedrooms are generously sized, with one offering a private en-suite bath and a catwalk The partially finished basement includes two large recreation rooms for entertainment, home gym, or hobbies. The unfinished spaces await your personal touch Outdoor living includes a wraparound porch, a spacious deck with stairs to the patio, and a rare level of privacy with only one neighboring home and a semi-private back yard Recent updates include new carpet, brand-new HVAC, new electric water heater, new mechanicals, and freshly painted exterior trim. 2-car side-entry garage completes this exceptional home.
Property Details for 4895 Smokestone Drive
- Subdivision ComplexPlantation At Dorsett Shoals
- Architectural StyleContemporary
- ExteriorNone
- Num Of Garage Spaces2
- Num Of Parking Spaces4
- Parking FeaturesAttached, Garage, Garage Faces Side, Kitchen Level, Level Driveway
- Property AttachedNo
- Waterfront FeaturesNone
LISTING UPDATED:
- StatusActive
- MLS #7588492
- Days on Site2
- Taxes$5,040 / year
- HOA Fees$450 / year
- MLS TypeResidential
- Year Built2005
- Lot Size0.34 Acres
- CountryDouglas - GA
Location
Listing Courtesy of Keller WIlliams Atlanta Classic - Horace Ridley
LISTING UPDATED:
- StatusActive
- MLS #7588492
- Days on Site2
- Taxes$5,040 / year
- HOA Fees$450 / year
- MLS TypeResidential
- Year Built2005
- Lot Size0.34 Acres
- CountryDouglas - GA
Building Information for 4895 Smokestone Drive
- StoriesTwo
- Year Built2005
- Lot Size0.3440 Acres
Payment Calculator
Term
Interest
Home Price
Down Payment
The Payment Calculator is for illustrative purposes only. Read More
Property Information for 4895 Smokestone Drive
Summary
Location and General Information
- Community Features: Homeowners Assoc, Near Schools, Near Shopping, Playground, Pool, Sidewalks, Street Lights, Tennis Court(s)
- Directions: I-20 W, Exit 36 Chapel Hill Road, drive 4 miles then turn right on Dorsett Shoals. TR into the second sub-division on the right. (Smokestone Drive). Keep straight through stop sign, street will curve. Home is on the right. From Coursey Drive, TL onto Planters Walk, TR onto Smokestone Drive. Home will be on your left.
- View: Other
- Coordinates: 33.685999,-84.734605
School Information
- Elementary School: Chapel Hill - Douglas
- Middle School: Chapel Hill - Douglas
- High School: Chapel Hill
Taxes and HOA Information
- Parcel Number: 00420150060
- Tax Year: 2024
- Association Fee Includes: Swim, Tennis
- Tax Legal Description: HSE/LOT #157,PLANTATION @DORSETT SHOALS, PH 2
- Tax Lot: 157
Virtual Tour
- Virtual Tour Link PP: https://www.propertypanorama.com/4895-Smokestone-Drive-Douglasville-GA-30135/unbranded
Parking
- Open Parking: Yes
Interior and Exterior Features
Interior Features
- Cooling: Ceiling Fan(s), Central Air, Electric, Zoned
- Heating: Central, Forced Air, Zoned
- Appliances: Dishwasher, Disposal, Electric Oven, Electric Range, Electric Water Heater, Gas Water Heater, Microwave, Refrigerator, Self Cleaning Oven
- Basement: Daylight, Finished, Full, Partial, Unfinished, Walk-Out Access
- Fireplace Features: Factory Built, Family Room, Gas Log, Gas Starter, Keeping Room
- Flooring: Carpet, Ceramic Tile, Hardwood
- Interior Features: Cathedral Ceiling(s), Crown Molding, High Ceilings 9 ft Main, High Speed Internet, Tray Ceiling(s), Vaulted Ceiling(s), Walk-In Closet(s)
- Levels/Stories: Two
- Other Equipment: Satellite Dish
- Window Features: Window Treatments
- Kitchen Features: Breakfast Bar, Cabinets Stain, Eat-in Kitchen, Keeping Room, Laminate Counters, View to Family Room, Other
- Master Bathroom Features: Double Vanity, Separate Tub/Shower, Vaulted Ceiling(s), Whirlpool Tub
- Foundation: Slab
- Main Bedrooms: 1
- Bathrooms Total Integer: 4
- Main Full Baths: 1
- Bathrooms Total Decimal: 4
Exterior Features
- Accessibility Features: None
- Construction Materials: Brick Front, Concrete, HardiPlank Type
- Fencing: None
- Horse Amenities: None
- Patio And Porch Features: Deck, Front Porch, Wrap Around
- Pool Features: None
- Road Surface Type: Asphalt
- Roof Type: Composition, Ridge Vents
- Security Features: Security System Owned
- Spa Features: None
- Laundry Features: Laundry Room, Main Level
- Pool Private: No
- Road Frontage Type: City Street
- Other Structures: None
Property
Utilities
- Sewer: Public Sewer
- Utilities: Electricity Available, Phone Available, Sewer Available, Underground Utilities
- Water Source: Public
- Electric: 110 Volts, 220 Volts
Property and Assessments
- Home Warranty: Yes
- Property Condition: Resale
Green Features
- Green Energy Efficient: Thermostat
- Green Energy Generation: None
Lot Information
- Above Grade Finished Area: 3300
- Common Walls: No Common Walls
- Lot Features: Back Yard, Front Yard, Landscaped, Level, Sloped
- Waterfront Footage: None
Rental
Rent Information
- Land Lease: No
- Occupant Types: Owner
Public Records for 4895 Smokestone Drive
Tax Record
- 2024$5,040.00 ($420.00 / month)
Home Facts
- Beds5
- Baths4
- Total Finished SqFt3,300 SqFt
- Above Grade Finished3,300 SqFt
- Below Grade Finished706 SqFt
- StoriesTwo
- Lot Size0.3440 Acres
- StyleSingle Family Residence
- Year Built2005
- APN00420150060
- CountyDouglas - GA
- Fireplaces2




