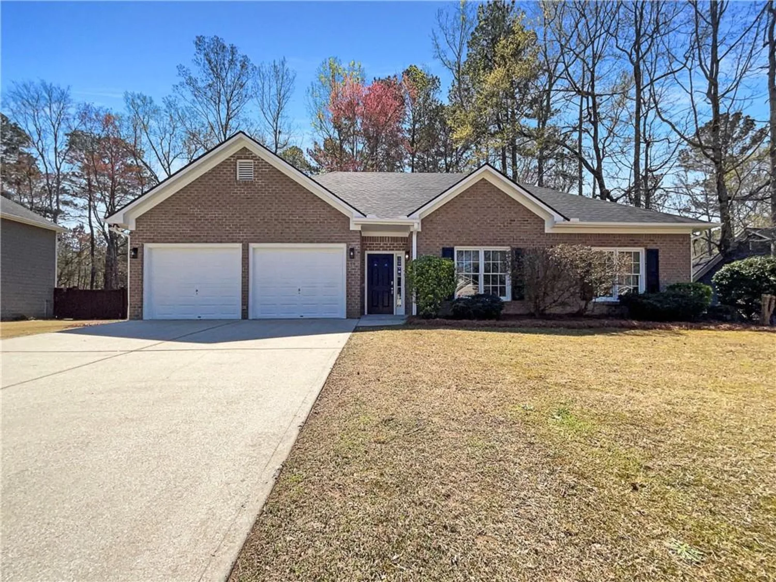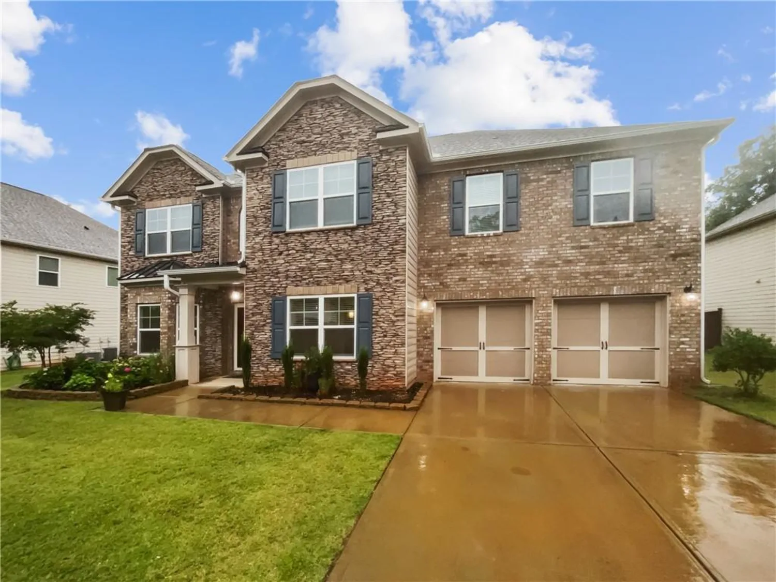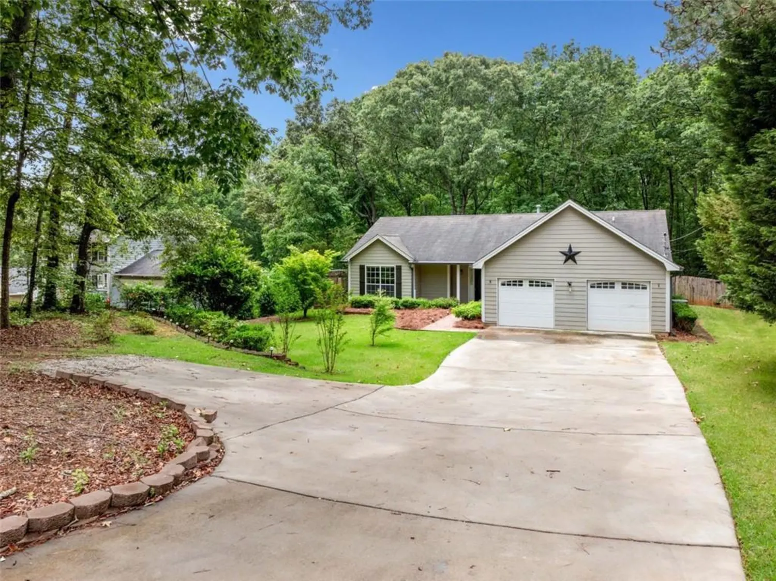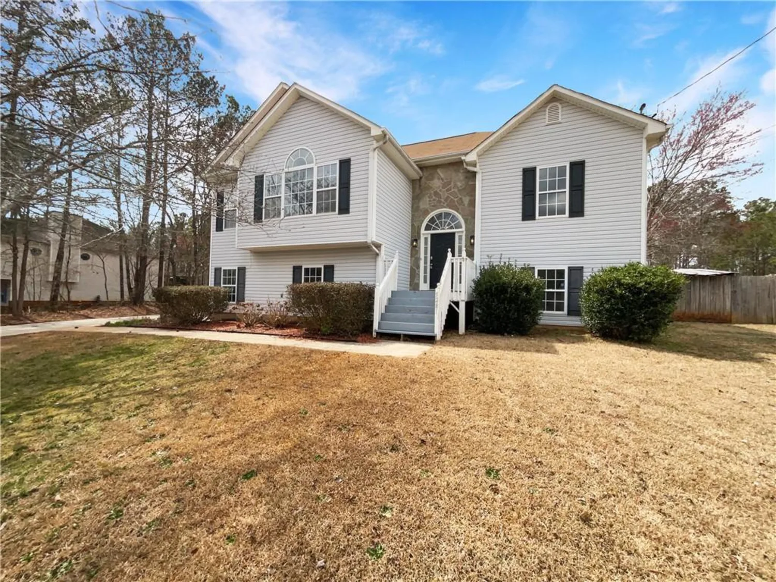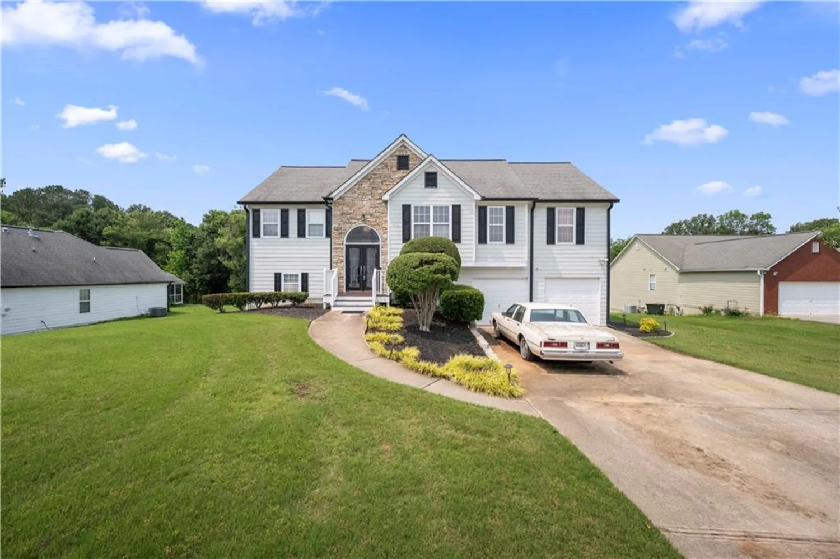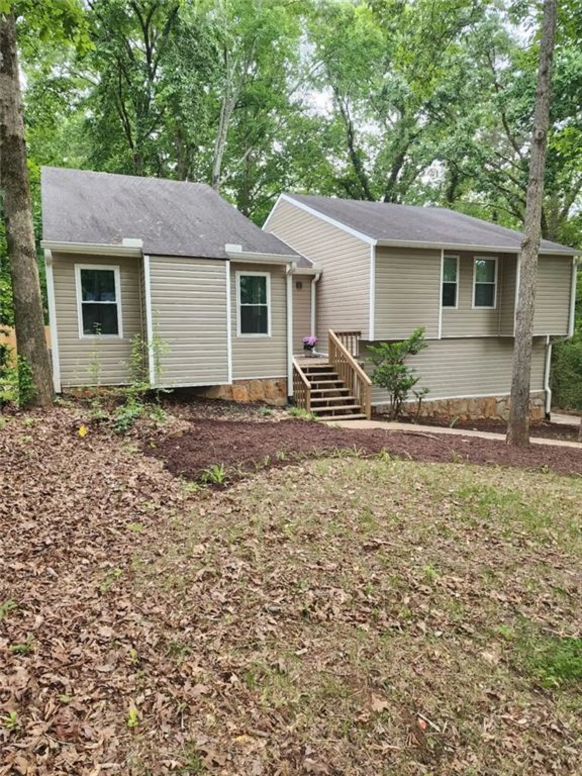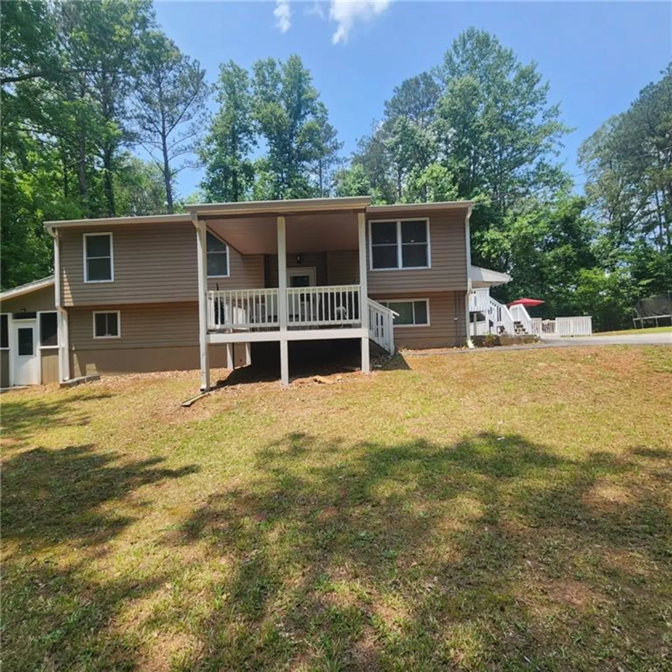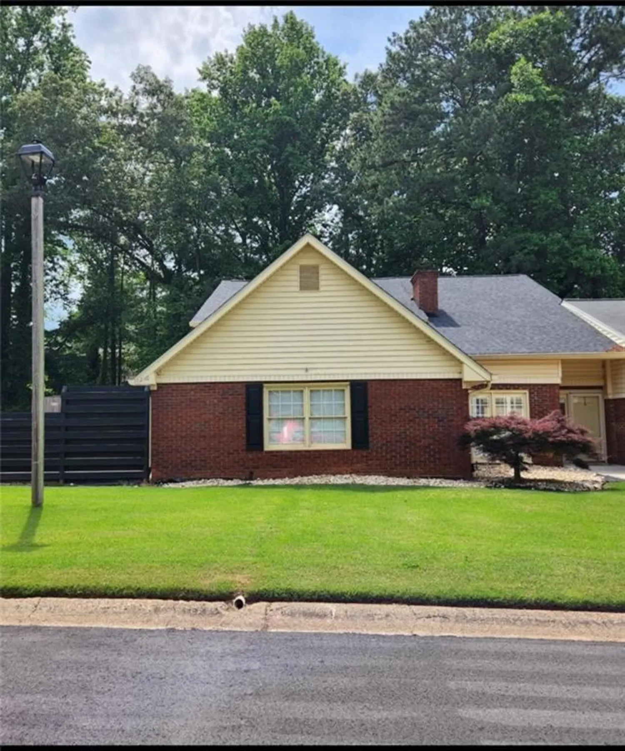3216 colchester streetDouglasville, GA 30135
3216 colchester streetDouglasville, GA 30135
Description
Welcome to this beautifully maintained 3-bedroom, 2.5-bathroom Craftsman-style home located in the highly sought-after Tributary at New Manchester community. Built in 2019, this stunning residence offers an elegant blend of modern design and timeless charm. The inviting covered front porch leads into a bright and open floor plan featuring coffered ceilings, crown molding, and recessed lighting throughout. The spacious living room is centered around a cozy fireplace, seamlessly flowing into the gourmet kitchen, complete with white cabinetry, solid surface countertops, a large island, a walk-in pantry, and stainless steel appliances. A separate formal dining room provides the perfect setting for gatherings and entertaining. Upstairs, the oversized primary suite boasts a tray ceiling, a luxurious spa-like bath with a soaking tub, a separate glass-enclosed shower, dual vanities, and a walk-in closet. Two additional well-appointed bedrooms, a bonus room/home office, and a convenient upstairs laundry room complete the second level. Outside, the fenced backyard with a private patio is ideal for relaxation or outdoor entertaining. Located in a vibrant community with resort-style amenities, including parks, playgrounds, a clubhouse, swimming pool, and walking trails, this home offers the perfect combination of tranquility and convenience. Enjoy easy access to shopping, dining, and major highways, making this an exceptional opportunity for those seeking modern suburban living.
Property Details for 3216 Colchester Street
- Subdivision ComplexTributary at New Manchester
- Architectural StyleCraftsman, Traditional
- ExteriorPrivate Yard, Rain Gutters
- Num Of Garage Spaces2
- Parking FeaturesAttached, Driveway, Garage
- Property AttachedNo
- Waterfront FeaturesNone
LISTING UPDATED:
- StatusClosed
- MLS #7510263
- Days on Site67
- Taxes$1,230 / year
- HOA Fees$260 / month
- MLS TypeResidential
- Year Built2019
- Lot Size0.08 Acres
- CountryDouglas - GA
Location
Listing Courtesy of Keller Williams Realty West Atlanta - Nakita Head
LISTING UPDATED:
- StatusClosed
- MLS #7510263
- Days on Site67
- Taxes$1,230 / year
- HOA Fees$260 / month
- MLS TypeResidential
- Year Built2019
- Lot Size0.08 Acres
- CountryDouglas - GA
Building Information for 3216 Colchester Street
- StoriesTwo
- Year Built2019
- Lot Size0.0819 Acres
Payment Calculator
Term
Interest
Home Price
Down Payment
The Payment Calculator is for illustrative purposes only. Read More
Property Information for 3216 Colchester Street
Summary
Location and General Information
- Community Features: Homeowners Assoc, Park, Playground, Pool
- Directions: From I-20 West, take Exit 37 for Fairburn Road/GA-92 and turn left. Continue for approximately 3 miles, then turn right onto Riverside Parkway. Turn left into Tributary at New Manchester, then right onto Colchester Street. The home will be on your right.
- View: Neighborhood
- Coordinates: 33.716808,-84.640389
School Information
- Elementary School: New Manchester
- Middle School: Factory Shoals
- High School: New Manchester
Taxes and HOA Information
- Parcel Number: 01550150367
- Tax Year: 2024
- Tax Legal Description: HSE/LOT #344 TRIBUTARY @ NEW MANCHESTER PAR
Virtual Tour
- Virtual Tour Link PP: https://www.propertypanorama.com/3216-Colchester-Street-Douglasville-GA-30135/unbranded
Parking
- Open Parking: Yes
Interior and Exterior Features
Interior Features
- Cooling: Ceiling Fan(s), Central Air
- Heating: Central, Natural Gas
- Appliances: Dishwasher, Disposal, Double Oven, Gas Cooktop, Microwave, Refrigerator
- Basement: None
- Fireplace Features: Living Room
- Flooring: Carpet, Hardwood
- Interior Features: Coffered Ceiling(s), Crown Molding, Double Vanity, Entrance Foyer, Recessed Lighting, Smart Home, Tray Ceiling(s), Walk-In Closet(s)
- Levels/Stories: Two
- Other Equipment: None
- Window Features: Insulated Windows
- Kitchen Features: Breakfast Bar, Breakfast Room, Cabinets White, Kitchen Island, Pantry Walk-In, Solid Surface Counters, View to Family Room
- Master Bathroom Features: Double Vanity, Separate Tub/Shower, Soaking Tub
- Foundation: Slab
- Total Half Baths: 1
- Bathrooms Total Integer: 3
- Bathrooms Total Decimal: 2
Exterior Features
- Accessibility Features: None
- Construction Materials: Cement Siding
- Fencing: Back Yard, Fenced, Wood
- Horse Amenities: None
- Patio And Porch Features: Covered, Front Porch, Patio
- Pool Features: None
- Road Surface Type: Paved
- Roof Type: Composition
- Security Features: Smoke Detector(s)
- Spa Features: None
- Laundry Features: Laundry Room, Upper Level
- Pool Private: No
- Road Frontage Type: Other
- Other Structures: None
Property
Utilities
- Sewer: Public Sewer
- Utilities: Cable Available, Electricity Available, Natural Gas Available, Sewer Available
- Water Source: Public
- Electric: None
Property and Assessments
- Home Warranty: No
- Property Condition: Resale
Green Features
- Green Energy Efficient: Insulation, Thermostat
- Green Energy Generation: None
Lot Information
- Common Walls: No Common Walls
- Lot Features: Back Yard, Level, Private
- Waterfront Footage: None
Rental
Rent Information
- Land Lease: No
- Occupant Types: Owner
Public Records for 3216 Colchester Street
Tax Record
- 2024$1,230.00 ($102.50 / month)
Home Facts
- Beds3
- Baths2
- Total Finished SqFt2,254 SqFt
- StoriesTwo
- Lot Size0.0819 Acres
- StyleSingle Family Residence
- Year Built2019
- APN01550150367
- CountyDouglas - GA
- Fireplaces1




