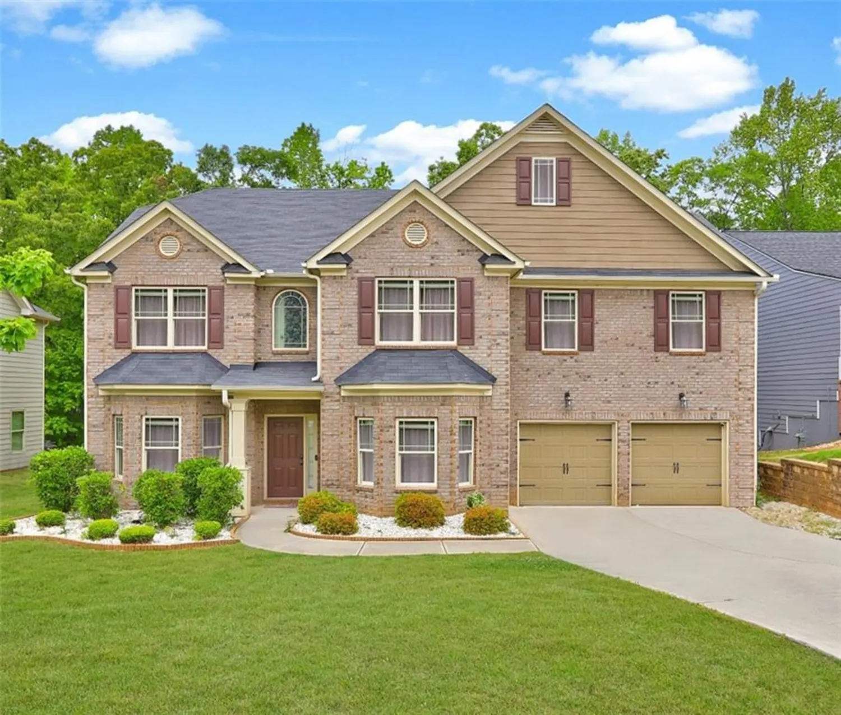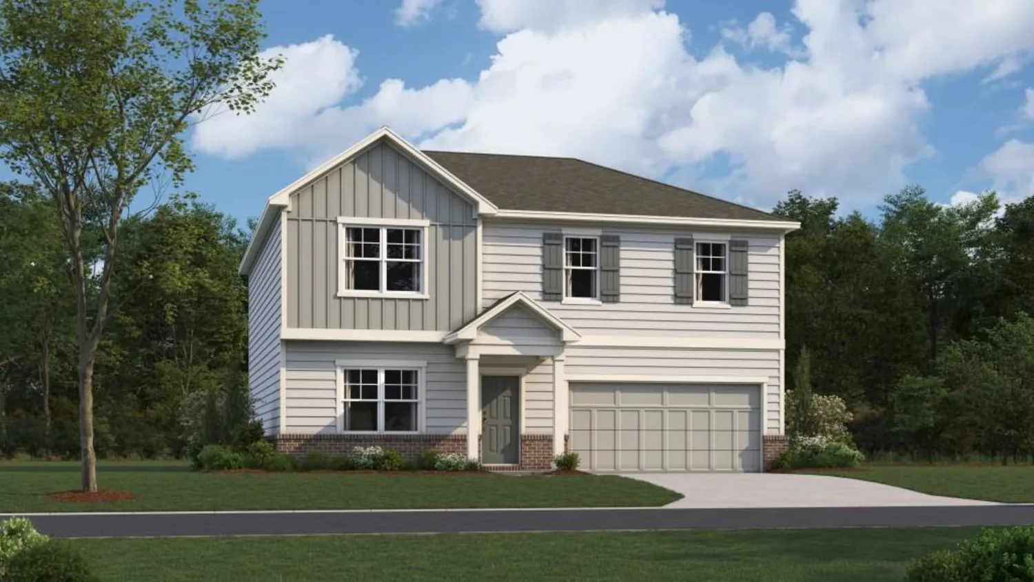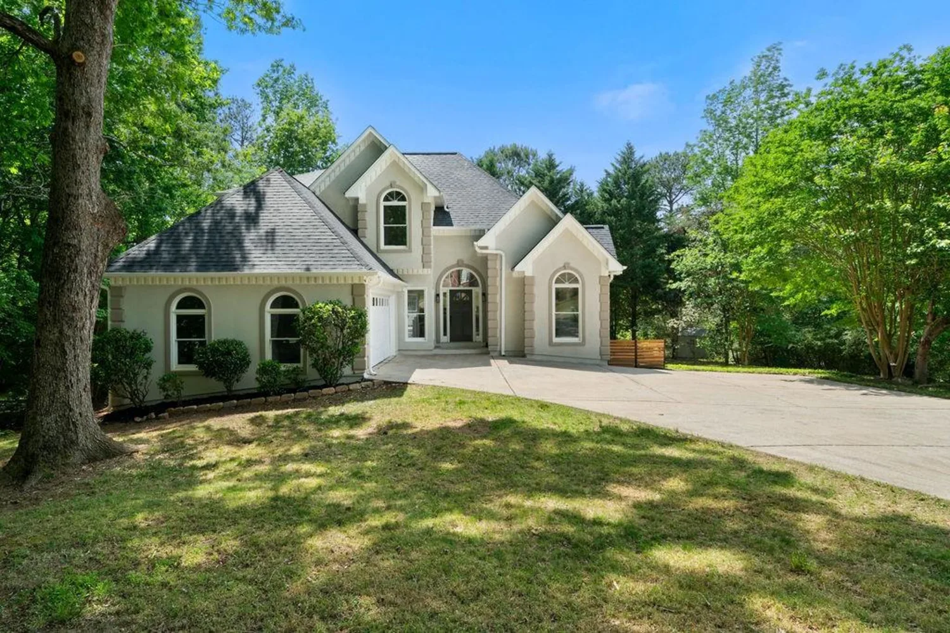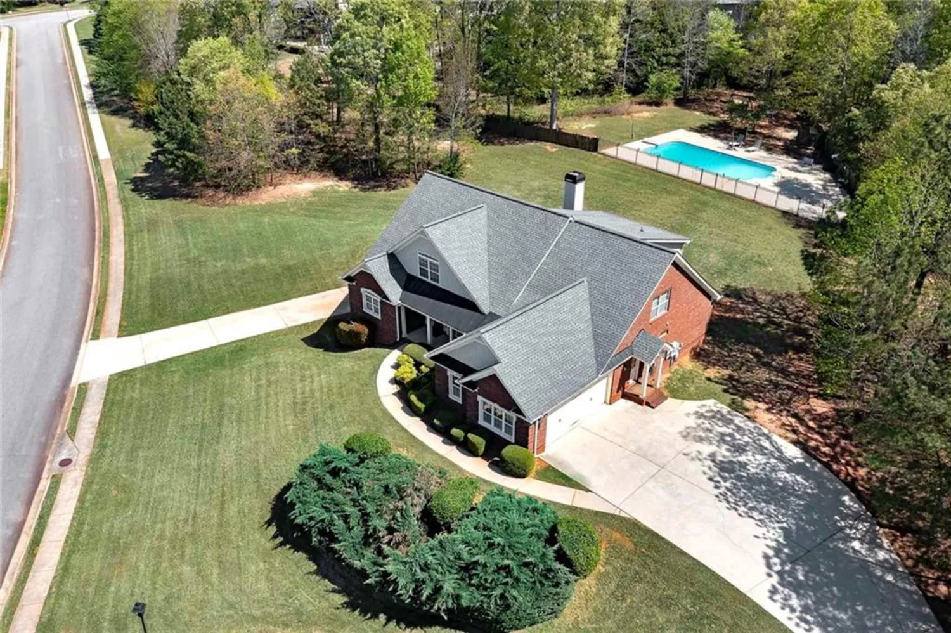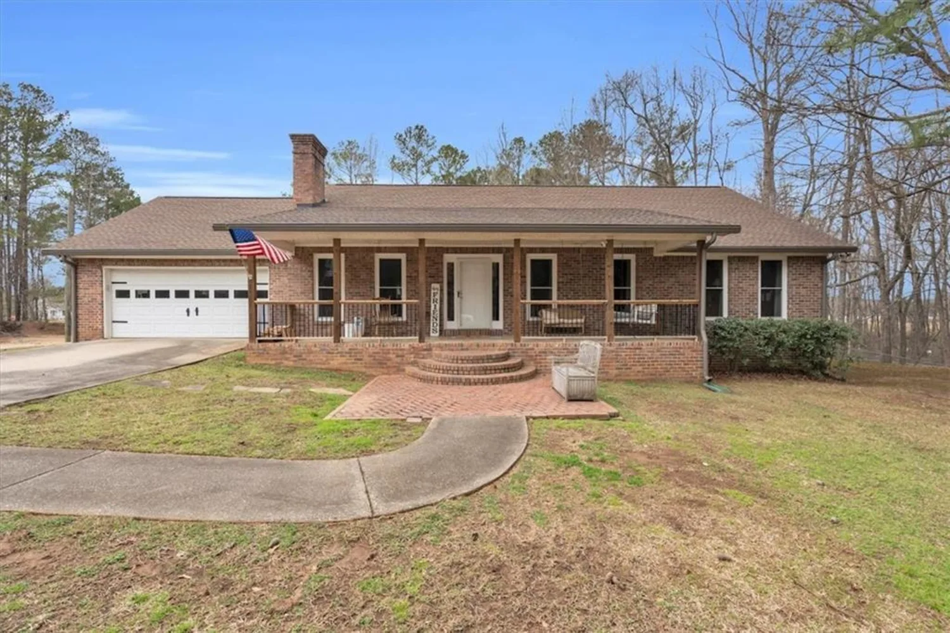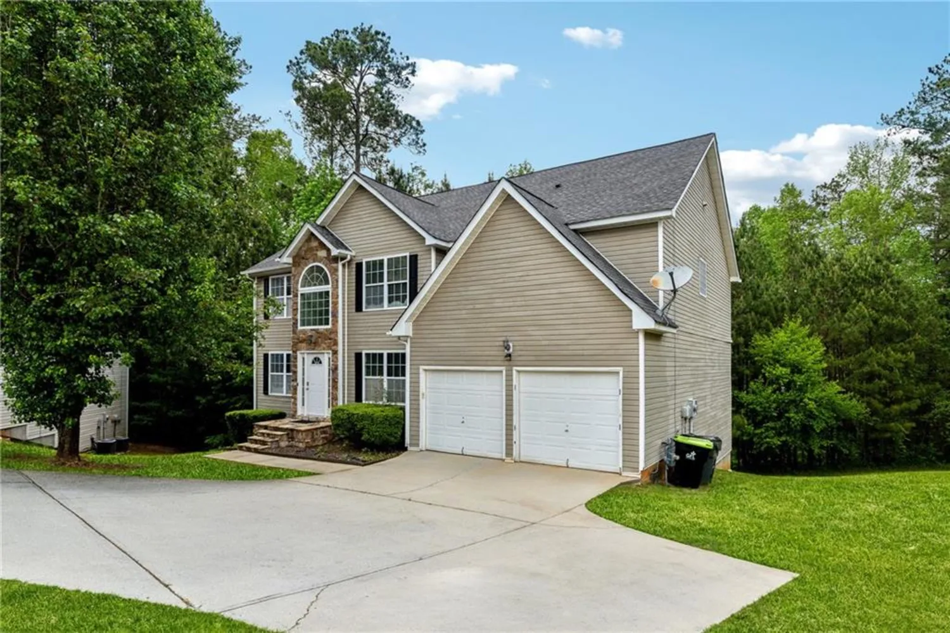5361 tuscany driveDouglasville, GA 30135
5361 tuscany driveDouglasville, GA 30135
Description
Under Construction - Homesite #93: This stunning 4-bedroom + loft, 3.5-bathroom brick and stone front two-story home offers 3,320 square feet of thoughtfully designed living space on nearly an acre of land. The spacious floor plan features a primary bedroom on the main floor, perfect for convenience and privacy, along with a separate formal dining room ideal for entertaining. Enjoy soaring ceilings that create an open and airy atmosphere, with views from the second floor overlooking the main living area. The LVP flooring flows throughout the home, with plush carpet in the bedrooms for added comfort. The chef-inspired kitchen includes stainless steel appliances-microwave, dishwasher, and a gas combo cooktop with oven-plus a cozy breakfast area with a view of the beautiful backyard. Unwind in the inviting family room, complete with a woodburning fireplace and elegant open metal handrails that accent the staircase. Upstairs, a spacious loft offers flexibility for a home office, media room, or play area. Step outside to enjoy a covered patio with wooded views, perfect for outdoor living on your private 0.92-acre homesite. Don't miss the chance to make this exceptional new construction home yours!
Property Details for 5361 Tuscany Drive
- Subdivision ComplexTuscany Hills
- Architectural StyleTraditional
- ExteriorOther
- Num Of Garage Spaces2
- Num Of Parking Spaces2
- Parking FeaturesAttached, Garage
- Property AttachedNo
- Waterfront FeaturesNone
LISTING UPDATED:
- StatusActive
- MLS #7593691
- Days on Site1
- Taxes$203 / year
- HOA Fees$1,000 / year
- MLS TypeResidential
- Year Built2025
- Lot Size0.92 Acres
- CountryDouglas - GA
Location
Listing Courtesy of Adams Homes Realty Inc. - Nina Guyton
LISTING UPDATED:
- StatusActive
- MLS #7593691
- Days on Site1
- Taxes$203 / year
- HOA Fees$1,000 / year
- MLS TypeResidential
- Year Built2025
- Lot Size0.92 Acres
- CountryDouglas - GA
Building Information for 5361 Tuscany Drive
- StoriesTwo
- Year Built2025
- Lot Size0.9200 Acres
Payment Calculator
Term
Interest
Home Price
Down Payment
The Payment Calculator is for illustrative purposes only. Read More
Property Information for 5361 Tuscany Drive
Summary
Location and General Information
- Community Features: Clubhouse, Homeowners Assoc, Pickleball, Pool, Tennis Court(s)
- Directions: GPS friendly- From I-20W Take exit 36 onto Chapel Hill Rd. Turn Left on SR-166. Turn right onto Tuscany Dr. Turn Left and your destination is on the right Model Home 5281 Tuscany Dr. Douglasville, GA. 30135 Homesite 101
- View: Trees/Woods
- Coordinates: 33.658475,-84.689062
School Information
- Elementary School: Holly Springs - Douglas
- Middle School: Chapel Hill - Douglas
- High School: New Manchester
Taxes and HOA Information
- Parcel Number: 00960150058
- Tax Year: 2024
- Association Fee Includes: Maintenance Grounds, Swim, Tennis
- Tax Legal Description: V/LOT #93, 0.92 AC,TUSCANY HILLS S/D
- Tax Lot: 93
Virtual Tour
Parking
- Open Parking: No
Interior and Exterior Features
Interior Features
- Cooling: Central Air, Electric, Heat Pump
- Heating: Central, Electric, Heat Pump
- Appliances: Dishwasher, Gas Oven, Gas Range, Microwave, Tankless Water Heater
- Basement: None
- Fireplace Features: Wood Burning Stove
- Flooring: Carpet, Other, Vinyl
- Interior Features: Disappearing Attic Stairs, Double Vanity, Entrance Foyer, High Ceilings, Recessed Lighting, Tray Ceiling(s), Walk-In Closet(s)
- Levels/Stories: Two
- Other Equipment: None
- Window Features: Insulated Windows, Wood Frames
- Kitchen Features: Breakfast Bar, Kitchen Island, Pantry Walk-In, View to Family Room
- Master Bathroom Features: Double Vanity, Separate Tub/Shower
- Foundation: Slab
- Main Bedrooms: 1
- Total Half Baths: 1
- Bathrooms Total Integer: 4
- Main Full Baths: 1
- Bathrooms Total Decimal: 3
Exterior Features
- Accessibility Features: None
- Construction Materials: Brick, HardiPlank Type, Stone
- Fencing: None
- Horse Amenities: None
- Patio And Porch Features: Covered, Front Porch
- Pool Features: None
- Road Surface Type: Asphalt
- Roof Type: Composition
- Security Features: Fire Alarm, Smoke Detector(s)
- Spa Features: None
- Laundry Features: Common Area, Laundry Room
- Pool Private: No
- Road Frontage Type: Private Road
- Other Structures: Garage(s)
Property
Utilities
- Sewer: Septic Tank
- Utilities: Electricity Available, Natural Gas Available, Phone Available
- Water Source: Public
- Electric: 220 Volts
Property and Assessments
- Home Warranty: Yes
- Property Condition: Under Construction
Green Features
- Green Energy Efficient: Insulation, Thermostat
- Green Energy Generation: None
Lot Information
- Above Grade Finished Area: 3320
- Common Walls: No Common Walls
- Lot Features: Level
- Waterfront Footage: None
Rental
Rent Information
- Land Lease: No
- Occupant Types: Vacant
Public Records for 5361 Tuscany Drive
Tax Record
- 2024$203.00 ($16.92 / month)
Home Facts
- Beds4
- Baths3
- Total Finished SqFt3,320 SqFt
- Above Grade Finished3,320 SqFt
- StoriesTwo
- Lot Size0.9200 Acres
- StyleSingle Family Residence
- Year Built2025
- APN00960150058
- CountyDouglas - GA
- Fireplaces1





