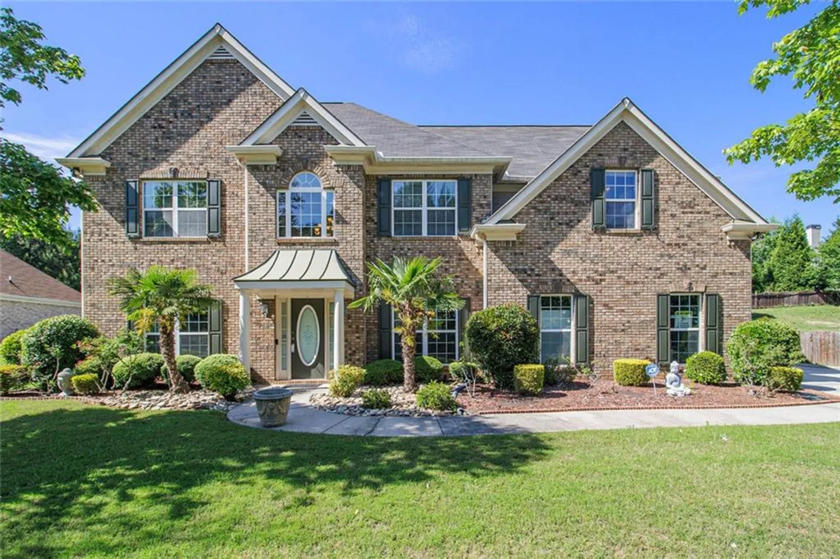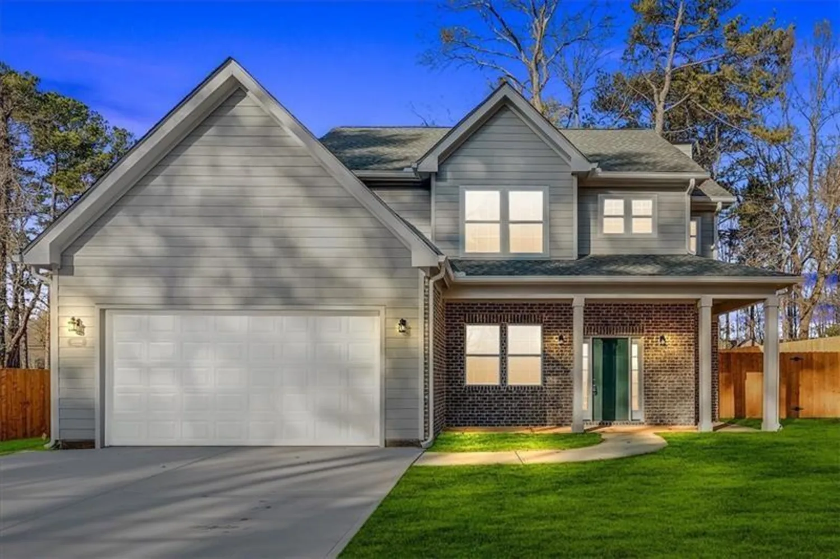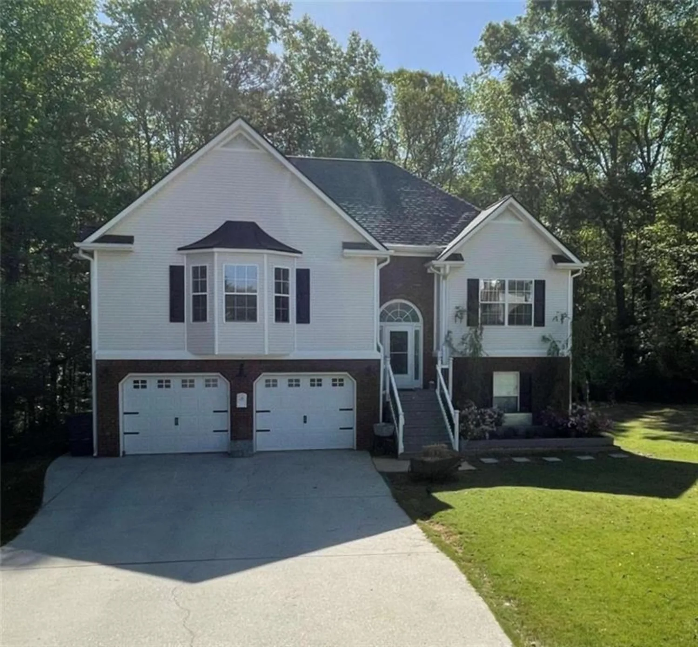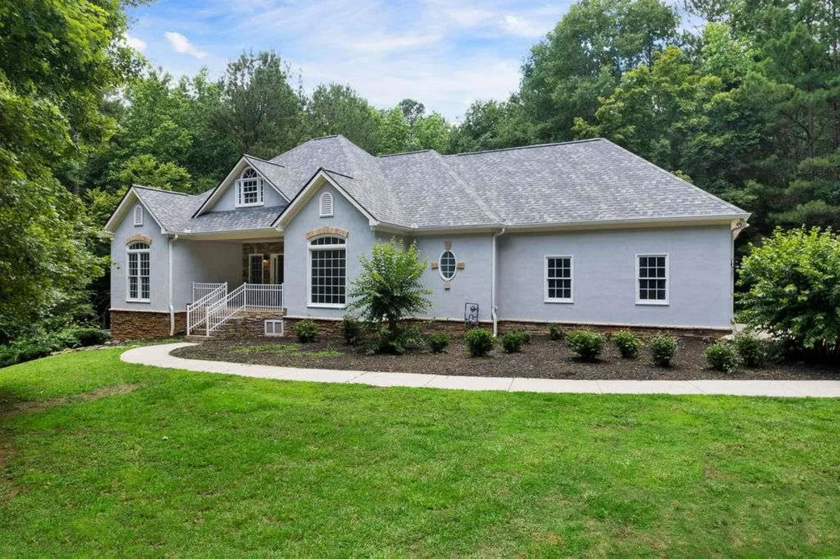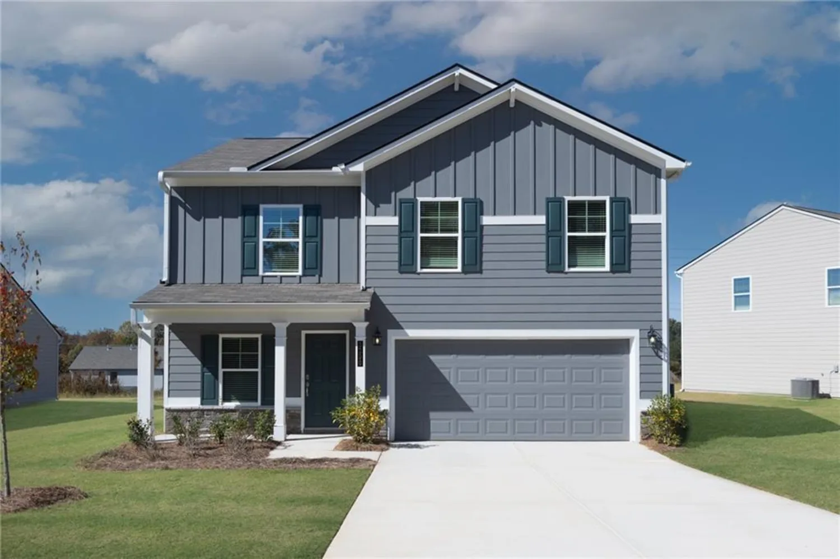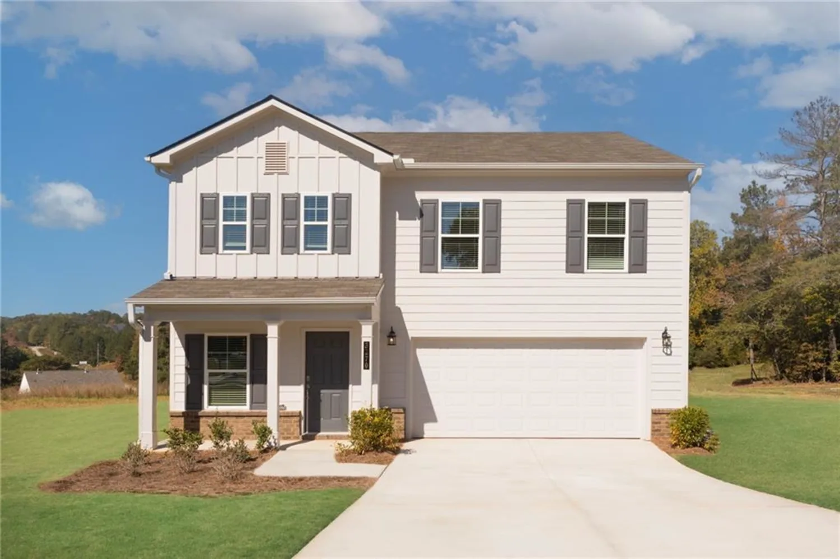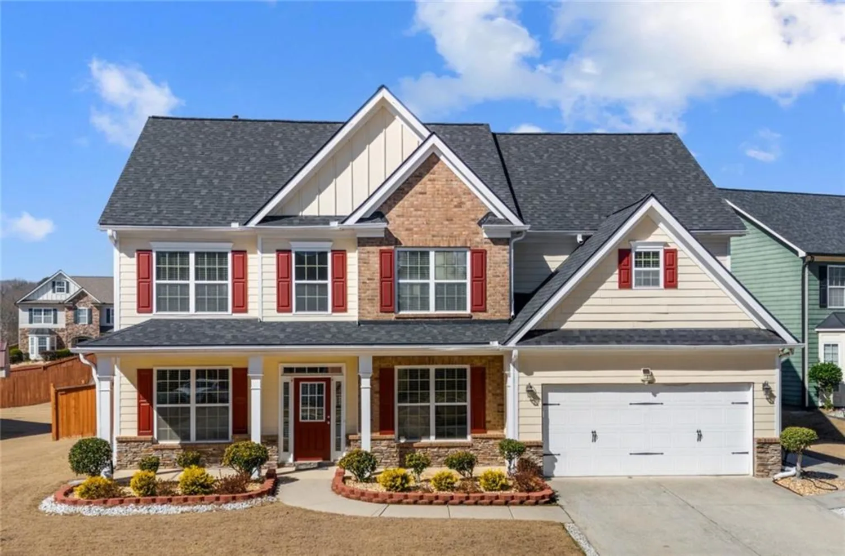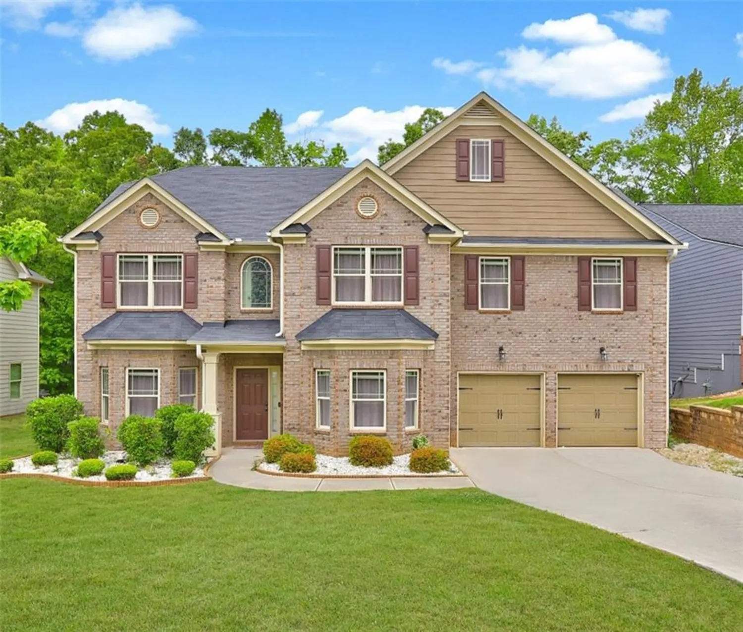3631 guinevere trace traceDouglasville, GA 30135
3631 guinevere trace traceDouglasville, GA 30135
Description
A stunning traditional two story craftsman style home in Kings Bridge Subdivision, a highly coveted, peaceful and family friendly neighborhood. In this 5 bedroom, 4 bath home you will experience the comfort of suburban tranquility and the style of modern conveniences. Conveniently located minutes from the interstate, local shopping centers, an array of dining choices, and close to recreational parks and sport facilities. Step inside and discover the elegance of this home where all the spaces are designed for your ultimate relaxation. The open view concept offers both a formal living room and a large formal dining room. The spacious great room is filled with natural light, floor to ceiling windows, a cathedral ceiling and a fireplace surrounded custom- built cabinets. You have the perfect location for personal relaxation or hosting large family and friend gatherings. A generous sized bedroom and bathroom are located on the main floor. Create your culinary delights in the gourmet kitchen with granite countertops and tiled backsplash, a large bar island and stainless steel appliances. Stock up the household goods in a huge walk-in pantry. Enjoy the fruits of your culinary creations in the spacious breakfast dining area while enjoying the ambiance of an electric fireplace. A butler's pantry, connecting the kitchen to the dining room, affords effortless entertainment. The open loft upstairs provides another living space. The huge owner's suite features a tray ceiling and a separate sitting area suitable for an office or for watching TV. Vacay at home in a spa bathroom boasting separate vanities, shower, tub and a water closet. Get lost in the walk- in closet of your dreams! The remaining three bedrooms are all spacious. Two are connected by a Jack and Jill bath, both having a private vanity. The fifth bedroom has its own bath. Bask in the comfort and seclusion of a back patio and an oversized, fenced in, back yard. The three car garage and an oversized driveway will provide ample parking space for family and friends. The features and details in this home exude luxury, comfort and convenience. Make it Yours!!!
Property Details for 3631 Guinevere Trace Trace
- Subdivision ComplexKINGS BRIDGE SUB
- Architectural StyleCraftsman
- ExteriorBalcony
- Num Of Garage Spaces3
- Num Of Parking Spaces4
- Parking FeaturesDriveway, Garage, Garage Door Opener, Garage Faces Front, Kitchen Level, Level Driveway
- Property AttachedNo
- Waterfront FeaturesNone
LISTING UPDATED:
- StatusActive
- MLS #7593440
- Days on Site3
- Taxes$4,980 / year
- HOA Fees$450 / year
- MLS TypeResidential
- Year Built2010
- Lot Size0.32 Acres
- CountryDouglas - GA
Location
Listing Courtesy of Berkshire Hathaway HomeServices Georgia Properties - ROSEMARY BROWN
LISTING UPDATED:
- StatusActive
- MLS #7593440
- Days on Site3
- Taxes$4,980 / year
- HOA Fees$450 / year
- MLS TypeResidential
- Year Built2010
- Lot Size0.32 Acres
- CountryDouglas - GA
Building Information for 3631 Guinevere Trace Trace
- StoriesTwo
- Year Built2010
- Lot Size0.3180 Acres
Payment Calculator
Term
Interest
Home Price
Down Payment
The Payment Calculator is for illustrative purposes only. Read More
Property Information for 3631 Guinevere Trace Trace
Summary
Location and General Information
- Community Features: None
- Directions: GPS Friendly
- View: Other
- Coordinates: 33.707592,-84.703094
School Information
- Elementary School: Chapel Hill - Douglas
- Middle School: Chapel Hill - Douglas
- High School: New Manchester
Taxes and HOA Information
- Parcel Number: 00870150375
- Tax Year: 2024
- Tax Legal Description: Hse/Lot #43 KingsBridge SD
- Tax Lot: 43
Virtual Tour
Parking
- Open Parking: Yes
Interior and Exterior Features
Interior Features
- Cooling: Ceiling Fan(s), Central Air, Electric, Multi Units
- Heating: Electric
- Appliances: Dishwasher
- Basement: None
- Fireplace Features: Factory Built
- Flooring: Stone
- Interior Features: Bookcases, Disappearing Attic Stairs, Entrance Foyer, High Ceilings 10 ft Upper, Cathedral Ceiling(s), Double Vanity, Tray Ceiling(s), Central Vacuum
- Levels/Stories: Two
- Other Equipment: None
- Window Features: Double Pane Windows
- Kitchen Features: Breakfast Bar, Breakfast Room, Eat-in Kitchen, Kitchen Island, Cabinets Stain, Pantry Walk-In, Solid Surface Counters, View to Family Room
- Master Bathroom Features: Double Vanity, Separate Tub/Shower, Separate His/Hers
- Foundation: Slab
- Main Bedrooms: 1
- Bathrooms Total Integer: 4
- Main Full Baths: 1
- Bathrooms Total Decimal: 4
Exterior Features
- Accessibility Features: None
- Construction Materials: Stone, Wood Siding
- Fencing: Back Yard, Fenced, Privacy, Wood
- Horse Amenities: None
- Patio And Porch Features: Patio
- Pool Features: None
- Road Surface Type: Asphalt
- Roof Type: Shingle
- Security Features: Smoke Detector(s)
- Spa Features: None
- Laundry Features: Electric Dryer Hookup, Laundry Room, Upper Level
- Pool Private: No
- Road Frontage Type: City Street
- Other Structures: Shed(s)
Property
Utilities
- Sewer: Public Sewer
- Utilities: Cable Available, Electricity Available, Sewer Available
- Water Source: Public
- Electric: 220 Volts
Property and Assessments
- Home Warranty: Yes
- Property Condition: Resale
Green Features
- Green Energy Efficient: None
- Green Energy Generation: None
Lot Information
- Above Grade Finished Area: 4501
- Common Walls: No Common Walls
- Lot Features: Level
- Waterfront Footage: None
Rental
Rent Information
- Land Lease: No
- Occupant Types: Owner
Public Records for 3631 Guinevere Trace Trace
Tax Record
- 2024$4,980.00 ($415.00 / month)
Home Facts
- Beds5
- Baths4
- Total Finished SqFt4,501 SqFt
- Above Grade Finished4,501 SqFt
- Below Grade Finished628 SqFt
- StoriesTwo
- Lot Size0.3180 Acres
- StyleSingle Family Residence
- Year Built2010
- APN00870150375
- CountyDouglas - GA
- Fireplaces2




