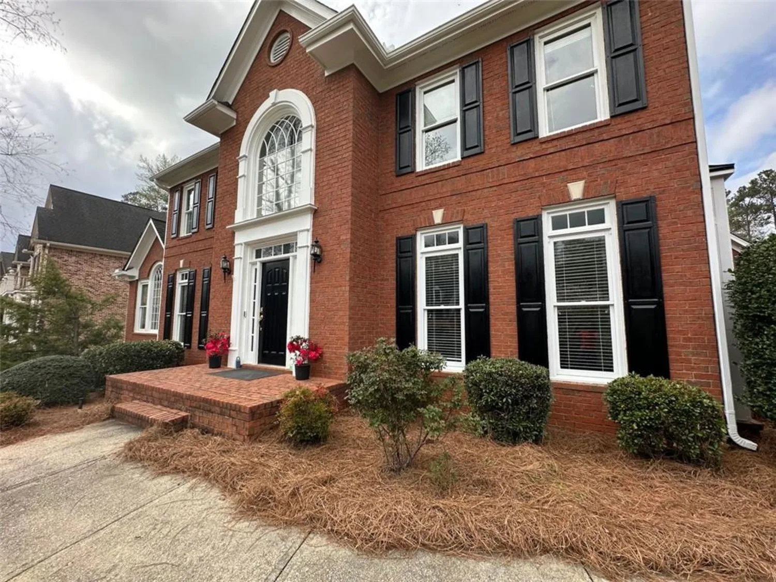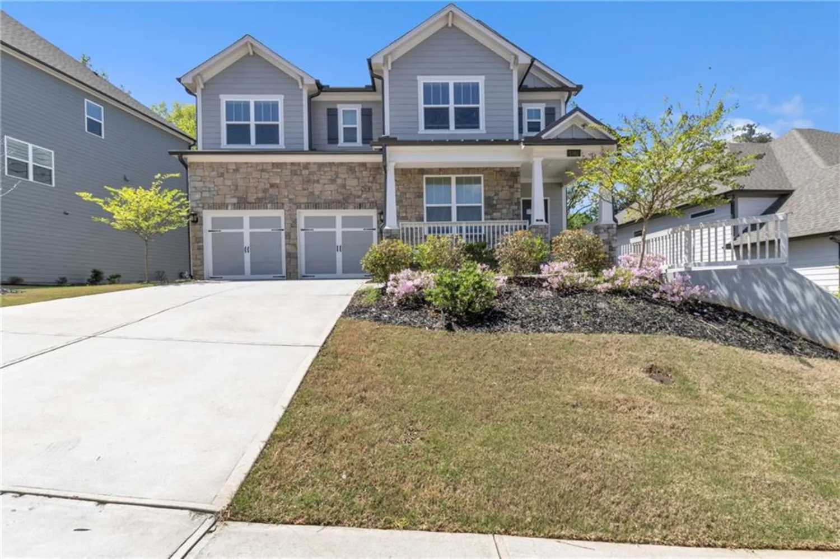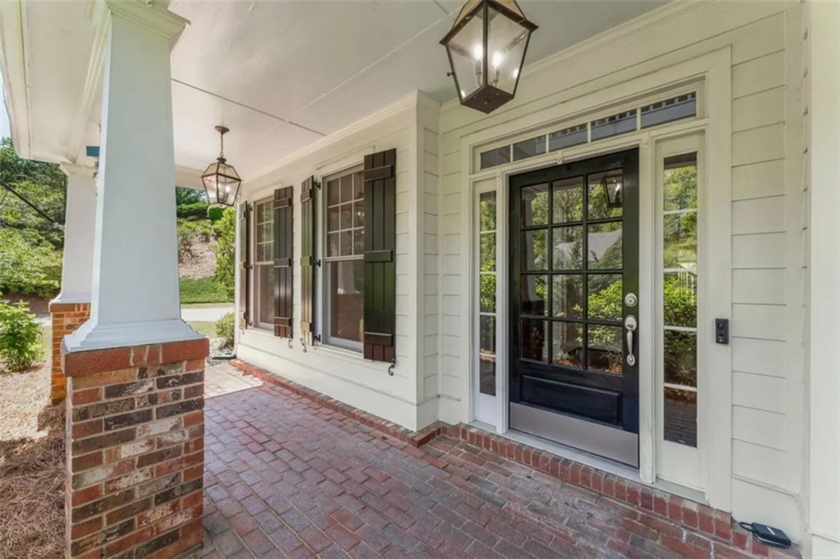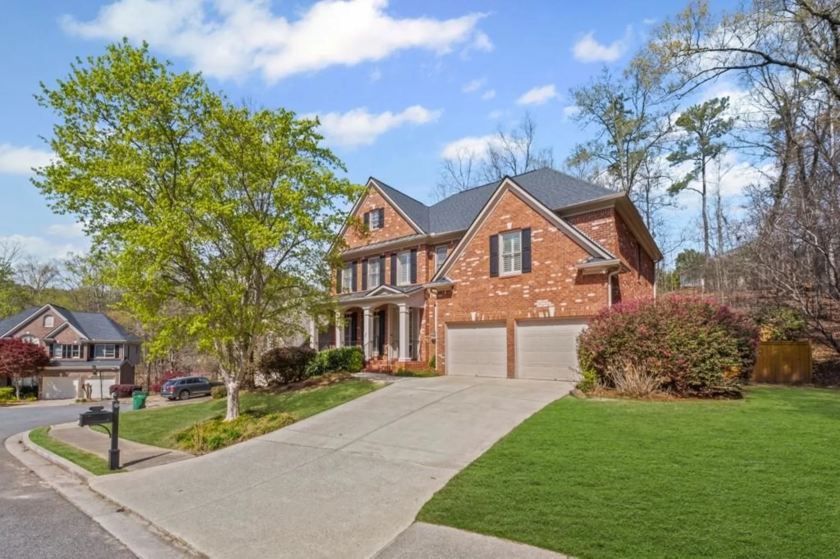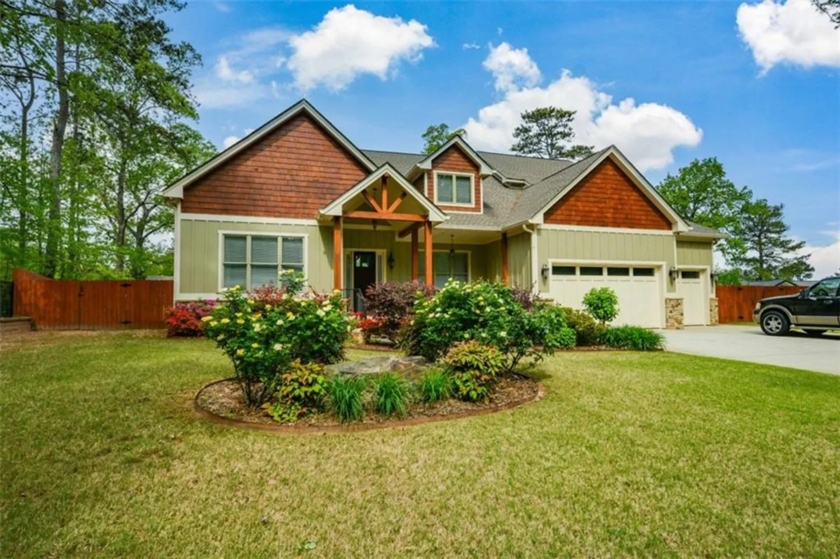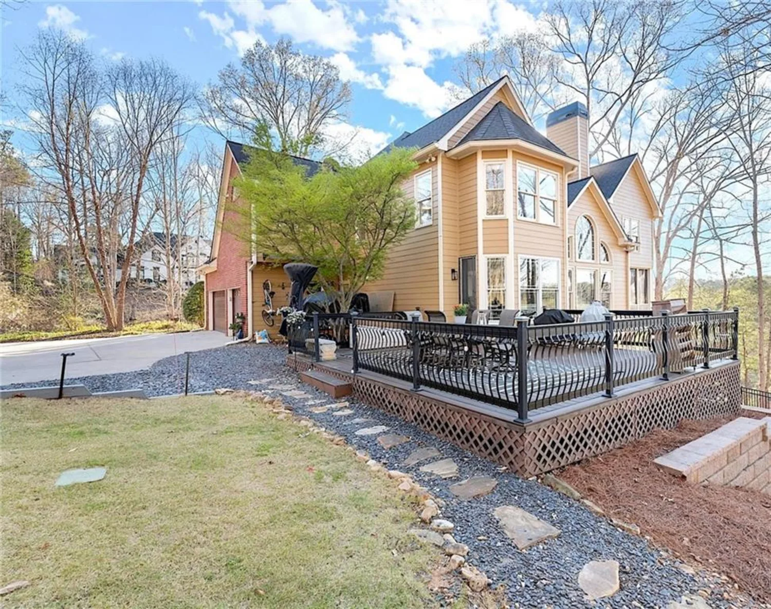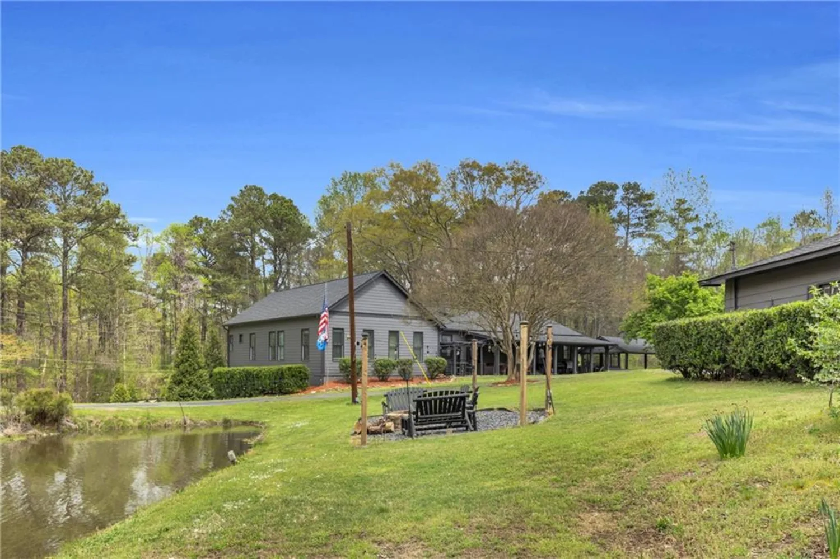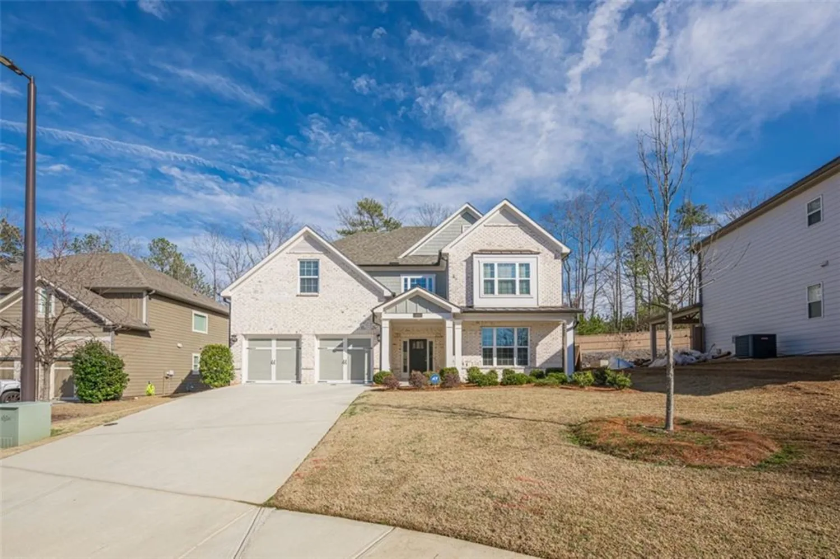733 vinings estates drive seMableton, GA 30126
733 vinings estates drive seMableton, GA 30126
Description
Discover this beautiful brick masterpiece in prestigious Vinings Estates! Over $150k in updates have transformed this home into an absolute showstopper. The main level features a magnificent leaded glass front entry door that leads into a soaring two-story foyer bathed in natural light. That space is flanked by a study/office and a formal living room open to a spacious formal dining room. The open floorplan offers a massive great room with cathedral ceiling, custom built in bookcases and stacked stone fireplace. The custom double leaded glass door leads outside to the brand-new expansive deck that overlooks the private level backyard that’s perfectly laid out for a pool. The great room flows seamlessly into the chef’s kitchen with top-of-the-line Thermador and Kitchen Aid appliances, abundant painted cabinetry and gorgeous quartz countertops. The blend of sophisticated indoor and outdoor spaces is ideal for hosting large gatherings. The main level hardwood floors add a touch of elegance and are continued throughout the entire top floor as well. The second story features a generous owner’s suite with a separate retreat area large enough for a home gym or walk in closet of your dreams. The luxurious master bath features a vaulted ceiling, large frameless glass walk-in shower, jetted soaking tub, separate vanities and his and hers walk-in closets. The second floor also includes two additional roomy bedrooms that share a jack and jill bathroom, and a fourth bedroom with a private full bath. The finished terrace is the ideal in-law suite, featuring an oversized bedroom, full bath, kitchen with refrigerator, microwave, sink, large living/media room, multiple storage areas and private entry. The myriad entertaining spaces continue with a brand-new enormous under-deck screened porch with full ceiling. Even the garage is impressive, with room for three cars, a charging station and freshly painted walls and floor that are pristine. Vinings Estates’ resort-style amenities are second to none including two clubhouses, three pools, a water slide, seven tennis courts, pickleball courts, a basketball court, fitness center and playground. This extraordinary home is in an ideal location close to the esteemed Whitefield Academy, and minutes to the Battery, Cumberland Mall, Silver Comet Trail, Smyrna/Vinings with endless shopping and dining, and an easy commute intown and to Hartsfield-Jackson Airport. As a nice bonus it has the benefit of low Cobb County taxes!
Property Details for 733 Vinings Estates Drive SE
- Subdivision ComplexVinings Estates
- Architectural StyleTraditional
- ExteriorPrivate Yard, Rear Stairs
- Num Of Garage Spaces3
- Parking FeaturesAttached, Covered, Garage, Garage Door Opener, Garage Faces Side, Kitchen Level, Level Driveway
- Property AttachedNo
- Waterfront FeaturesNone
LISTING UPDATED:
- StatusClosed
- MLS #7524905
- Days on Site7
- Taxes$7,771 / year
- HOA Fees$1,100 / year
- MLS TypeResidential
- Year Built1999
- Lot Size0.44 Acres
- CountryCobb - GA
LISTING UPDATED:
- StatusClosed
- MLS #7524905
- Days on Site7
- Taxes$7,771 / year
- HOA Fees$1,100 / year
- MLS TypeResidential
- Year Built1999
- Lot Size0.44 Acres
- CountryCobb - GA
Building Information for 733 Vinings Estates Drive SE
- StoriesThree Or More
- Year Built1999
- Lot Size0.4428 Acres
Payment Calculator
Term
Interest
Home Price
Down Payment
The Payment Calculator is for illustrative purposes only. Read More
Property Information for 733 Vinings Estates Drive SE
Summary
Location and General Information
- Community Features: Clubhouse, Fitness Center, Homeowners Assoc, Near Schools, Park, Playground, Pool, Sidewalks, Street Lights, Swim Team, Tennis Court(s)
- Directions: From I-285 take South Cobb Dr. heading outside the perimeter, left onto East-West Conn. left onto Cooper Lake, left into Vinings Estates. left at stop sign, follow all the way to #733 on left.
- View: Trees/Woods
- Coordinates: 33.837124,-84.52978
School Information
- Elementary School: Nickajack
- Middle School: Griffin
- High School: Campbell
Taxes and HOA Information
- Parcel Number: 17040200510
- Tax Year: 2024
- Association Fee Includes: Reserve Fund, Swim, Tennis
- Tax Legal Description: VININGS ESTATES LOT 82A BLOCK 3 UNIT 3
- Tax Lot: 82
Virtual Tour
Parking
- Open Parking: Yes
Interior and Exterior Features
Interior Features
- Cooling: Ceiling Fan(s), Central Air
- Heating: Central, Natural Gas
- Appliances: Dishwasher, Disposal, Double Oven, Electric Oven, Gas Cooktop, Gas Water Heater, Refrigerator
- Basement: Daylight, Finished, Finished Bath, Full, Interior Entry, Walk-Out Access
- Fireplace Features: Family Room, Gas Log, Gas Starter
- Flooring: Ceramic Tile, Hardwood, Tile
- Interior Features: Bookcases, Crown Molding, Disappearing Attic Stairs, Entrance Foyer 2 Story, High Ceilings 9 ft Main, His and Hers Closets, Recessed Lighting, Tray Ceiling(s), Walk-In Closet(s)
- Levels/Stories: Three Or More
- Other Equipment: None
- Window Features: Double Pane Windows, Insulated Windows
- Kitchen Features: Breakfast Bar, Cabinets Other, Kitchen Island, Pantry, Stone Counters, View to Family Room
- Master Bathroom Features: Double Vanity, Separate Tub/Shower, Vaulted Ceiling(s), Whirlpool Tub
- Foundation: Concrete Perimeter
- Total Half Baths: 1
- Bathrooms Total Integer: 5
- Bathrooms Total Decimal: 4
Exterior Features
- Accessibility Features: None
- Construction Materials: Brick 3 Sides, Cement Siding
- Fencing: None
- Horse Amenities: None
- Patio And Porch Features: Covered, Deck, Enclosed, Rear Porch, Screened
- Pool Features: None
- Road Surface Type: Paved
- Roof Type: Composition, Shingle
- Security Features: Smoke Detector(s)
- Spa Features: None
- Laundry Features: Laundry Room, Upper Level
- Pool Private: No
- Road Frontage Type: City Street
- Other Structures: None
Property
Utilities
- Sewer: Public Sewer
- Utilities: Cable Available, Electricity Available, Natural Gas Available, Phone Available, Sewer Available, Underground Utilities, Water Available
- Water Source: Public
- Electric: 110 Volts, 220 Volts
Property and Assessments
- Home Warranty: No
- Property Condition: Resale
Green Features
- Green Energy Efficient: None
- Green Energy Generation: None
Lot Information
- Above Grade Finished Area: 3702
- Common Walls: No Common Walls
- Lot Features: Back Yard, Front Yard, Landscaped, Level, Private
- Waterfront Footage: None
Rental
Rent Information
- Land Lease: No
- Occupant Types: Vacant
Public Records for 733 Vinings Estates Drive SE
Tax Record
- 2024$7,771.00 ($647.58 / month)
Home Facts
- Beds5
- Baths4
- Total Finished SqFt5,123 SqFt
- Above Grade Finished3,702 SqFt
- Below Grade Finished1,421 SqFt
- StoriesThree Or More
- Lot Size0.4428 Acres
- StyleSingle Family Residence
- Year Built1999
- APN17040200510
- CountyCobb - GA
- Fireplaces1




