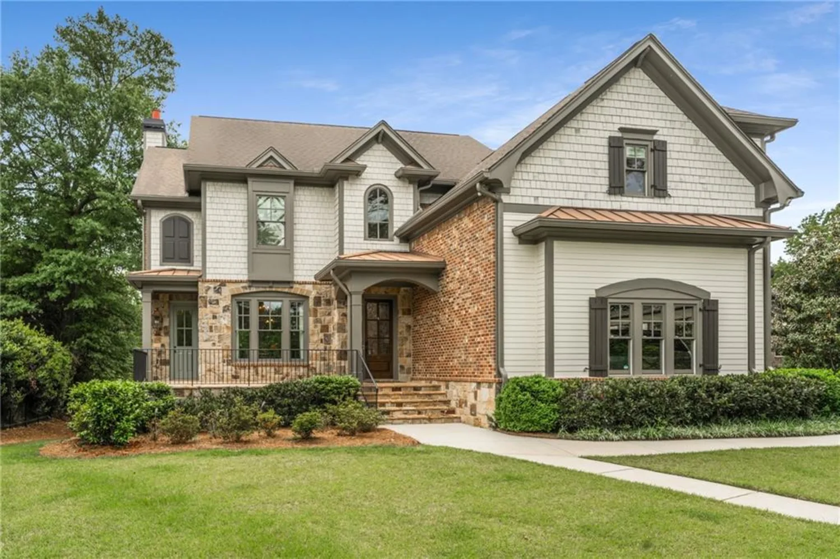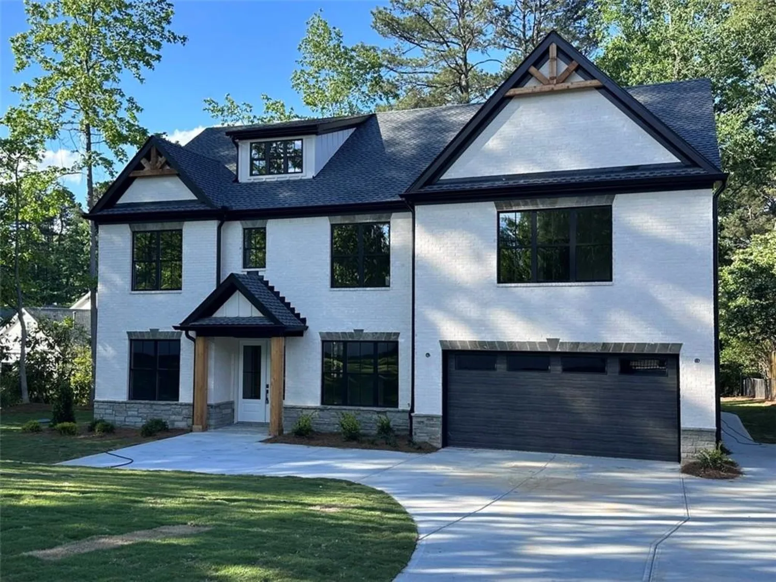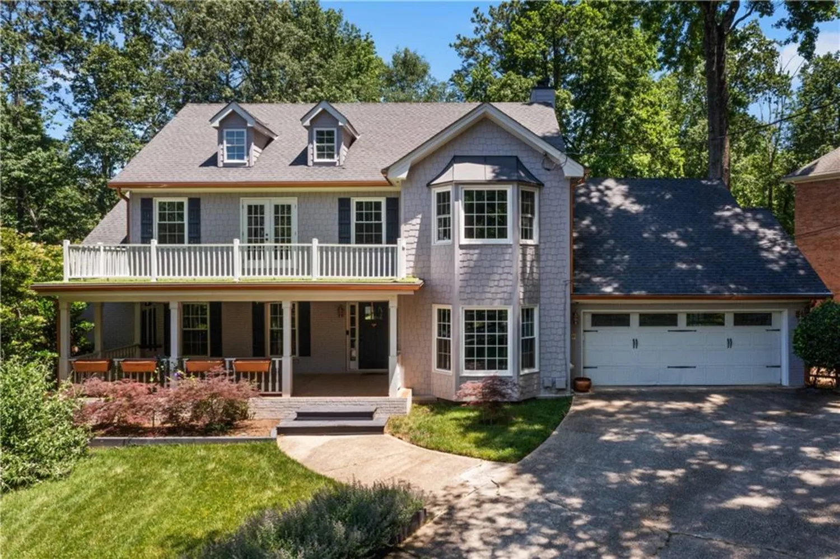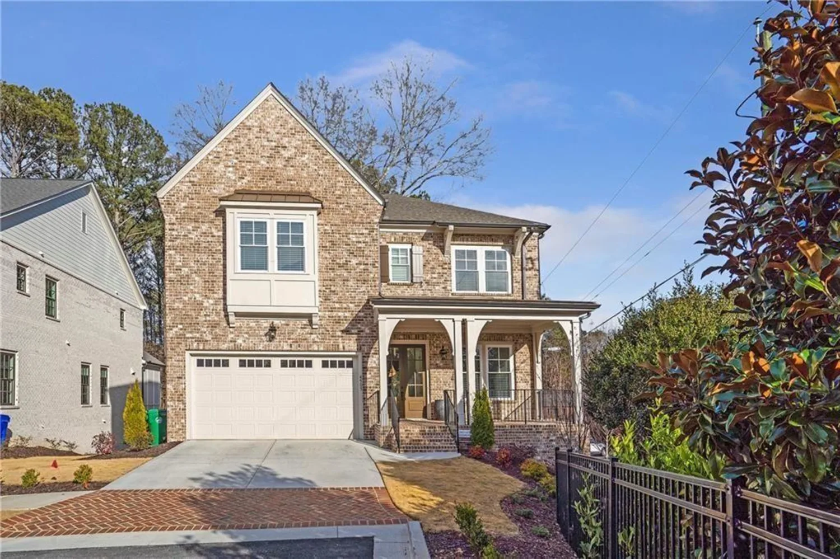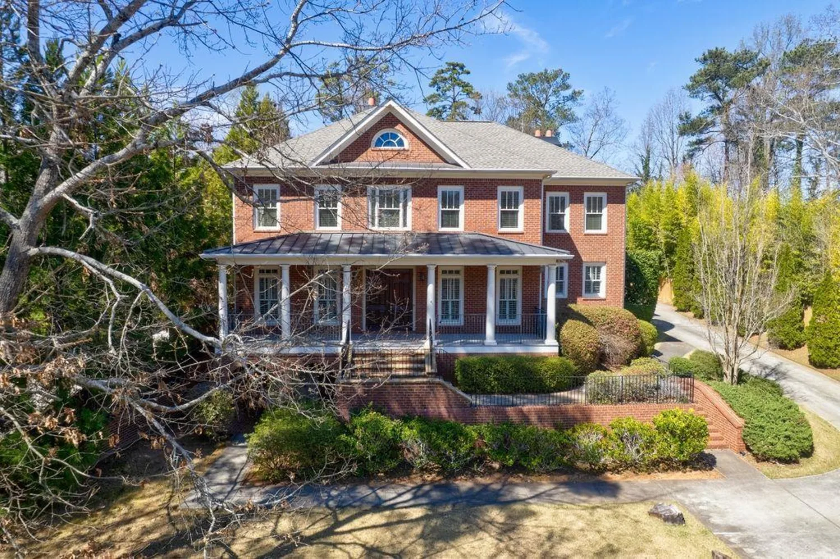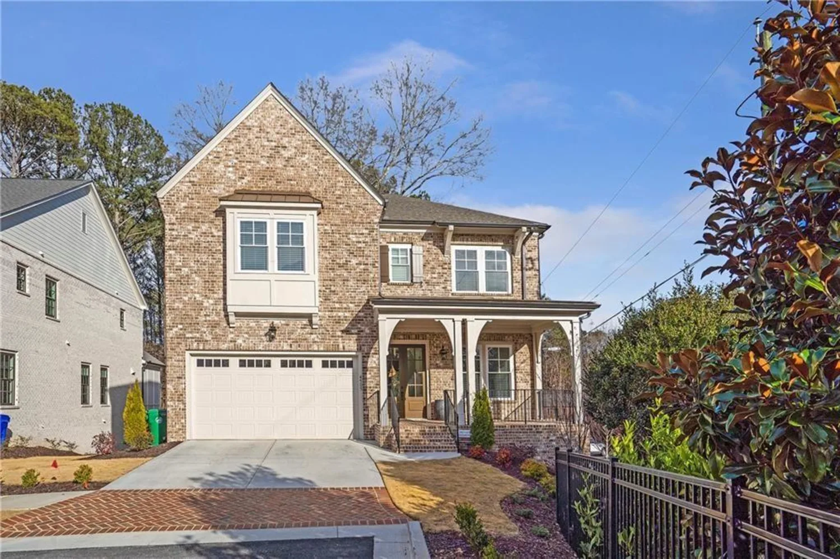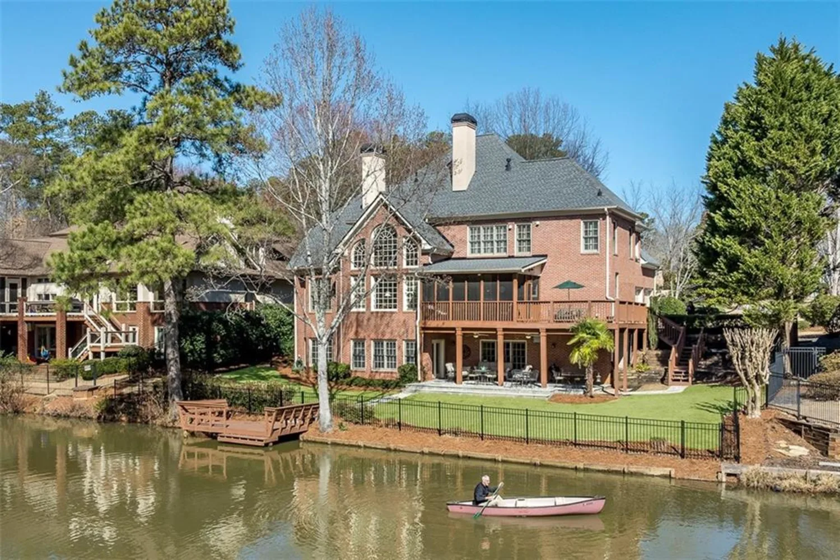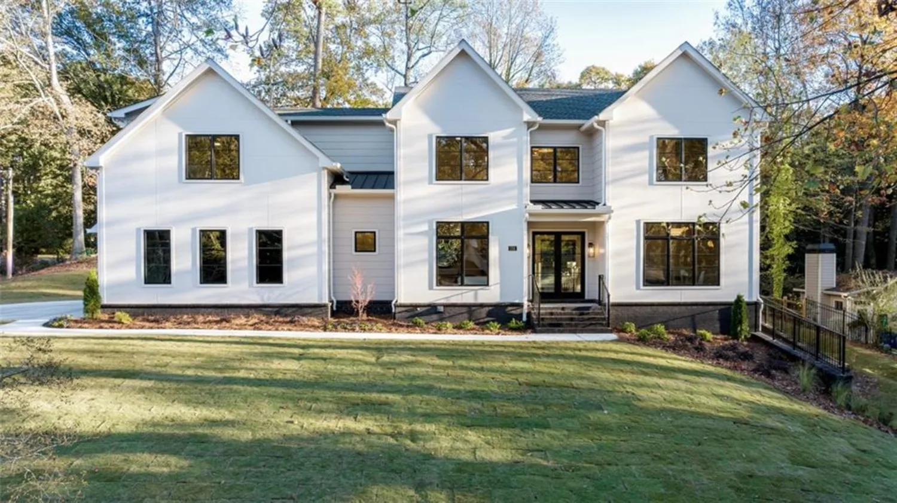1601 shadow courtDunwoody, GA 30338
1601 shadow courtDunwoody, GA 30338
Description
Welcome to 1601 Shadow Court! A stunning NEW CONSTRUCTION 6 bedroom, 6.5-bath home nestled in the heart of Dunwoody, Georgia. Perfectly designed for anyone seeking luxury and comfort. This property sits on a generous half-acre lot in the middle of a private-level cul-de-sac. The rocking chair front porch sets a welcoming tone leading you into a transitional style home with 10 ft ceilings and all the modern features for everyone to enjoy. This bright open-concept layout is complemented by the chef's kitchen, equipped with a 12 ft. x 5 ft. island! WOW! The custom cabinetry is a perfect backdrop for the THOR appliance package which includes a 48-inch gas stove/2 ovens, a multi-functional sink, fridge, microwave drawer, beverage cooler, and dishwasher. Off the kitchen, you will find a scullery that includes an area for a second fridge, sink with a second garbage disposal, dishwasher, ice maker (makes up to 50lb per day), and wall oven, along with plenty of storage for those kitchen gadgets– this is an entertainer's dream space to prep and store those meals for parties of any size! The main floor also offers office space, 1 of 2 master bedrooms, 1 of 2 laundry rooms, a mudroom, ½ bath, dining room area (that can easily seat 12), a family room that opens to a beautiful walkout porch, including a woodburning fireplace! To access the backyard you walk through a custom 12 ft wide sliding glass pocket door that seamlessly hides inside the wall and leads you into the level backyard, complete with a custom privacy fence, which is poised for a pool, and the entertainer's dream continues with an expansive layout ideal for gatherings. For comfort enthusiasts, enjoy heated floors in both master bathrooms, custom tile work, frameless shower doors, and large soaking tubs. The master bath on the main floor has a zero entry shower and a closet fit for royalty! Additional space includes a finished daylight basement that’s perfect for a home gym or playroom with room to add a full bath. Huge upstairs den which includes a wet bar with a beverage cooler and electric fireplace. Walk-in storage to hold all those extra items! 3-car garage. All this is located within walking distance of Dunwoody Village and a short drive to Brookrun Park or Perimeter Mall. Don't miss the chance to make this exceptional property your new home. 1601 Shadow Ct is more than a house: it's the foundation for your future memories! Please see the attached document for additional features in the home as there are too many to mention!
Property Details for 1601 Shadow Court
- Subdivision ComplexShadow Lane
- Architectural StyleCraftsman, Traditional
- ExteriorPrivate Yard
- Num Of Garage Spaces3
- Num Of Parking Spaces5
- Parking FeaturesGarage, Garage Door Opener, Garage Faces Side, Level Driveway, On Street, Parking Pad
- Property AttachedNo
- Waterfront FeaturesNone
LISTING UPDATED:
- StatusClosed
- MLS #7522859
- Days on Site23
- Taxes$984 / year
- MLS TypeResidential
- Year Built2025
- Lot Size0.51 Acres
- CountryDekalb - GA
LISTING UPDATED:
- StatusClosed
- MLS #7522859
- Days on Site23
- Taxes$984 / year
- MLS TypeResidential
- Year Built2025
- Lot Size0.51 Acres
- CountryDekalb - GA
Building Information for 1601 Shadow Court
- StoriesThree Or More
- Year Built2025
- Lot Size0.5100 Acres
Payment Calculator
Term
Interest
Home Price
Down Payment
The Payment Calculator is for illustrative purposes only. Read More
Property Information for 1601 Shadow Court
Summary
Location and General Information
- Community Features: None
- Directions: Use GPS
- View: Neighborhood, Trees/Woods
- Coordinates: 33.936563,-84.322172
School Information
- Elementary School: Dunwoody
- Middle School: Peachtree
- High School: Dunwoody
Taxes and HOA Information
- Parcel Number: 18 362 04 023
- Tax Year: 2024
- Tax Legal Description: .
Virtual Tour
- Virtual Tour Link PP: https://www.propertypanorama.com/1601-Shadow-Court-Dunwoody-GA-30338/unbranded
Parking
- Open Parking: Yes
Interior and Exterior Features
Interior Features
- Cooling: Central Air, Zoned
- Heating: Natural Gas, Zoned
- Appliances: Dishwasher, Double Oven, Dryer, Gas Oven, Gas Range, Range Hood, Refrigerator, Washer
- Basement: Daylight, Finished, Walk-Out Access
- Fireplace Features: Electric, Insert
- Flooring: Carpet, Hardwood
- Interior Features: Bookcases, Double Vanity, High Ceilings 9 ft Upper, High Ceilings 10 ft Main, Smart Home, Walk-In Closet(s)
- Levels/Stories: Three Or More
- Other Equipment: Irrigation Equipment
- Window Features: Double Pane Windows, Insulated Windows
- Kitchen Features: Cabinets Stain, Cabinets White, Eat-in Kitchen, Kitchen Island, Pantry Walk-In, Second Kitchen, Stone Counters, View to Family Room
- Master Bathroom Features: Separate Tub/Shower, Soaking Tub
- Foundation: Combination
- Main Bedrooms: 1
- Total Half Baths: 1
- Bathrooms Total Integer: 7
- Main Full Baths: 1
- Bathrooms Total Decimal: 6
Exterior Features
- Accessibility Features: None
- Construction Materials: Brick 4 Sides, Spray Foam Insulation, Wood Siding
- Fencing: Back Yard, Fenced, Wood
- Horse Amenities: None
- Patio And Porch Features: Covered, Front Porch, Patio, Rear Porch
- Pool Features: None
- Road Surface Type: Paved
- Roof Type: Composition
- Security Features: Carbon Monoxide Detector(s), Fire Alarm, Smoke Detector(s)
- Spa Features: None
- Laundry Features: Main Level, Upper Level
- Pool Private: No
- Road Frontage Type: City Street
- Other Structures: None
Property
Utilities
- Sewer: Public Sewer
- Utilities: Underground Utilities
- Water Source: Public
- Electric: 220 Volts in Garage
Property and Assessments
- Home Warranty: No
- Property Condition: New Construction
Green Features
- Green Energy Efficient: Doors, Insulation, Thermostat, Water Heater, Windows
- Green Energy Generation: None
Lot Information
- Above Grade Finished Area: 4900
- Common Walls: No Common Walls
- Lot Features: Back Yard, Cul-De-Sac, Front Yard, Landscaped, Level
- Waterfront Footage: None
Rental
Rent Information
- Land Lease: No
- Occupant Types: Vacant
Public Records for 1601 Shadow Court
Tax Record
- 2024$984.00 ($82.00 / month)
Home Facts
- Beds6
- Baths6
- Total Finished SqFt5,500 SqFt
- Above Grade Finished4,900 SqFt
- Below Grade Finished600 SqFt
- StoriesThree Or More
- Lot Size0.5100 Acres
- StyleSingle Family Residence
- Year Built2025
- APN18 362 04 023
- CountyDekalb - GA
- Fireplaces2




