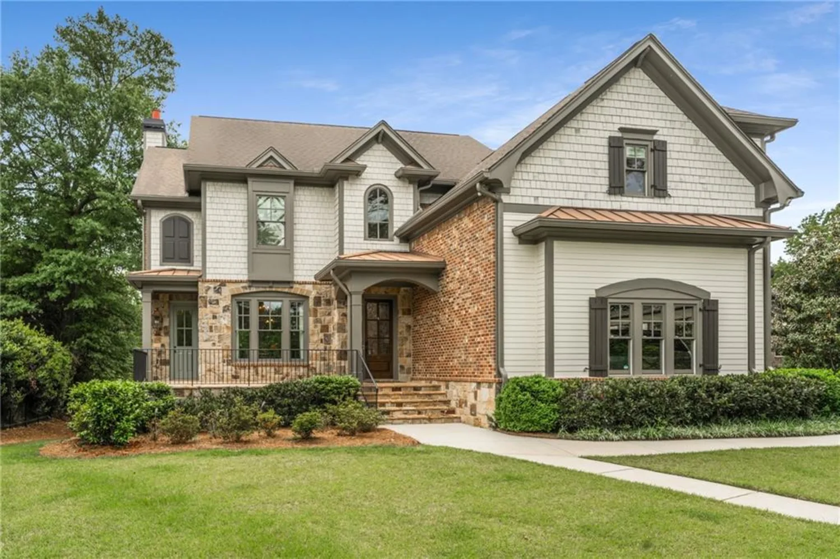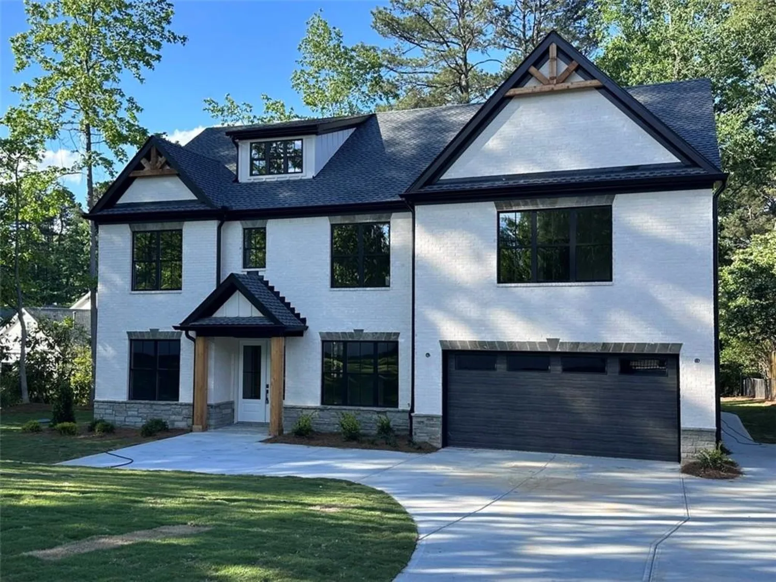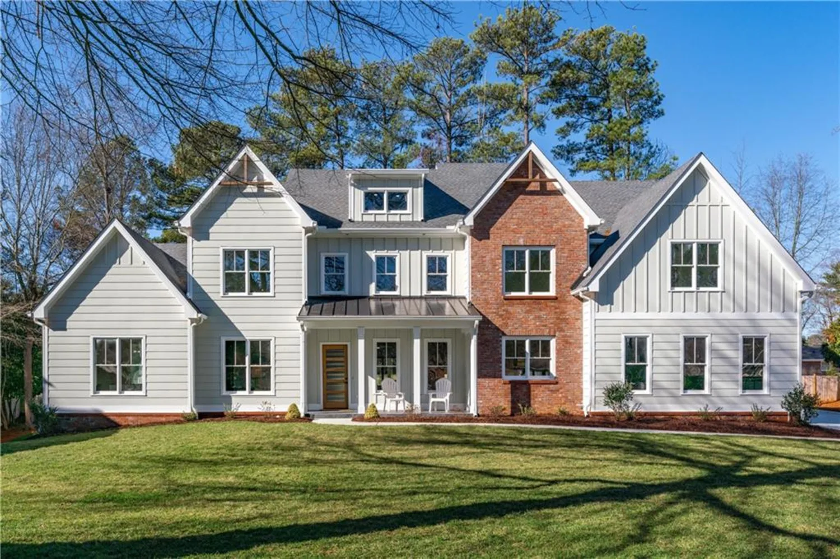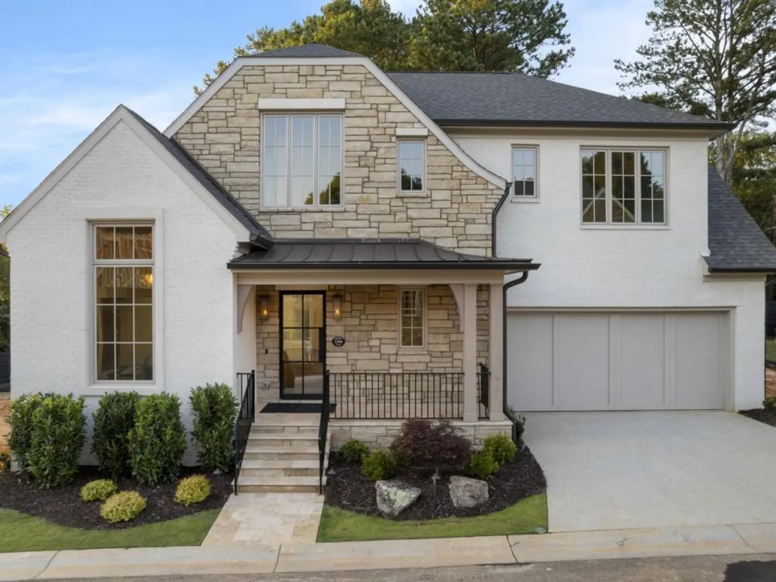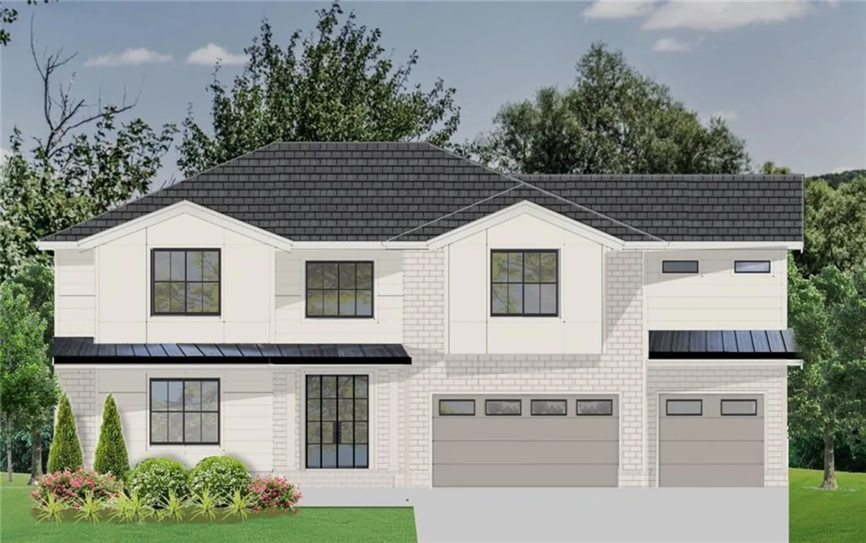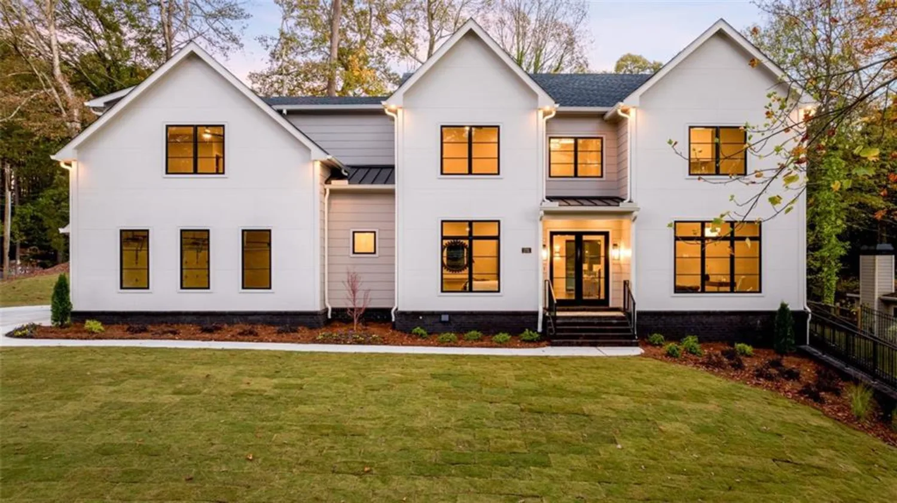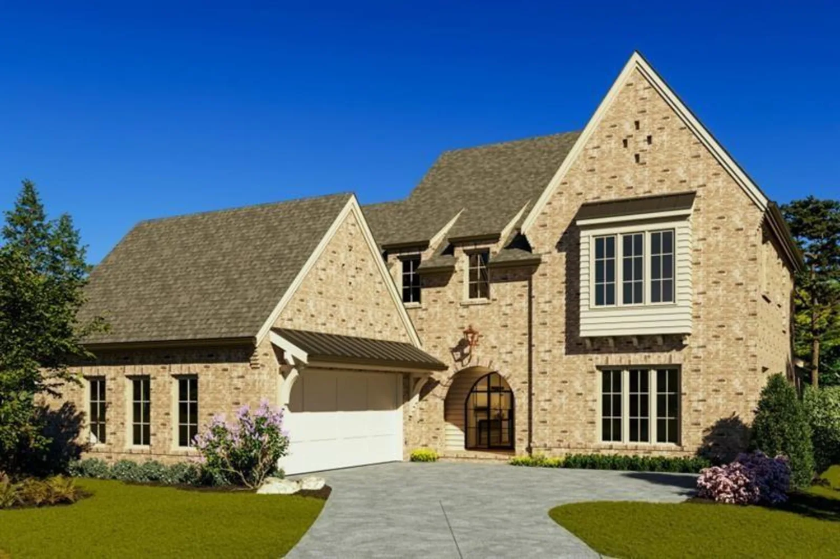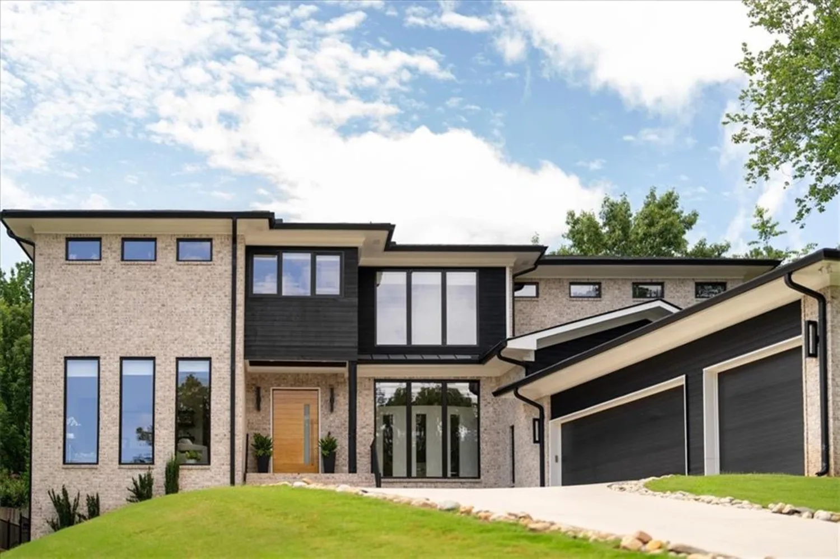1731 n springs driveDunwoody, GA 30338
1731 n springs driveDunwoody, GA 30338
Description
TOTAL PERFECTION! Brand-new construction by renowned local builder on a sprawling lot in the heart of Dunwoody & popular neighborhood! Incredible lot with walkout yard that extends beyond the grass line - perfect for a pool, sports court, fire pit or playing ball! Built and designed by Hudgins Property Group, this home is the epitome of perfection and captivates with its expansive, open floor plan and high-end finishes, including an elevator serving all three levels, a fully finished terrace level, and an oversized four-car garage. Enjoy soaring 10-foot ceilings on the main level, complemented by 9-foot ceilings on the upper and terrace levels. Meticulously designed and built by Hudgins Property Group, renowned as the premier builder and design team in the area, the home’s main level impresses with an open layout that seamlessly blends indoor and outdoor living. The stunning kitchen is designed for cooks and entertainers, featuring marble finishes and a scullery that leads into the grand great room. The main level also has a sizable guest suite and a separate office. From here, step out onto a screened porch and a vast, level yard—perfect for creating your dream outdoor oasis or future pool. Upstairs, enjoy a luxurious owner’s suite with a marble spa bath and dual walk-in closets, a large laundry room and four generously sized bedrooms, each with an ensuite bath. The terrace level, finished to match the quality of rest of the home, includes a full guest suite, gym, and fabulous entertaining space with a gorgeous bar, plus room for a wine cellar and theater. The entire home showcases high-end cabinetry, designer finishes, marble or quartz, and elegant lighting and fixtures. Located in a great community near shops, dining, I-285, parks, and top-rated public and private schools, this home exemplifies superior quality and thoughtful design. It masterfully balances luxury with comfort, offering an ideal setting for living, entertaining, and relaxation. This is more than a home - it's a lifestyle! Enjoy the 3 D tour and come see in person!
Property Details for 1731 N Springs Drive
- Subdivision ComplexNorth Springs
- Architectural StyleContemporary, Modern, Other
- ExteriorPrivate Yard, Rain Gutters
- Num Of Garage Spaces4
- Parking FeaturesAttached, Garage, Garage Faces Side, Kitchen Level
- Property AttachedNo
- Waterfront FeaturesNone
LISTING UPDATED:
- StatusClosed
- MLS #7512796
- Days on Site93
- MLS TypeResidential
- Year Built2024
- Lot Size0.60 Acres
- CountryDekalb - GA
LISTING UPDATED:
- StatusClosed
- MLS #7512796
- Days on Site93
- MLS TypeResidential
- Year Built2024
- Lot Size0.60 Acres
- CountryDekalb - GA
Building Information for 1731 N Springs Drive
- StoriesTwo
- Year Built2024
- Lot Size0.6000 Acres
Payment Calculator
Term
Interest
Home Price
Down Payment
The Payment Calculator is for illustrative purposes only. Read More
Property Information for 1731 N Springs Drive
Summary
Location and General Information
- Community Features: Near Schools, Near Shopping, Near Trails/Greenway, Pool, Street Lights, Swim Team, Tennis Court(s)
- Directions: Chamblee Dunwoody Road to N. Springs - Home in Located on Left at the Corner of Kellogg and N. Springs Drive
- View: Other
- Coordinates: 33.929761,-84.317122
School Information
- Elementary School: Dunwoody
- Middle School: Peachtree
- High School: Dunwoody
Taxes and HOA Information
- Parcel Number: 18 352 05 009
- Tax Legal Description: See attached
- Tax Lot: 0
Virtual Tour
Parking
- Open Parking: No
Interior and Exterior Features
Interior Features
- Cooling: Ceiling Fan(s), Central Air
- Heating: Central
- Appliances: Dishwasher, Disposal, Double Oven, ENERGY STAR Qualified Appliances, Gas Range, Gas Water Heater, Microwave, Refrigerator, Self Cleaning Oven
- Basement: Daylight, Exterior Entry, Finished, Finished Bath, Full, Interior Entry
- Fireplace Features: Electric, Great Room
- Flooring: Carpet, Hardwood, Luxury Vinyl, Other
- Interior Features: Elevator, High Ceilings 9 ft Lower, High Ceilings 9 ft Upper, High Ceilings 10 ft Main, High Speed Internet, His and Hers Closets, Low Flow Plumbing Fixtures, Smart Home, Walk-In Closet(s), Wet Bar
- Levels/Stories: Two
- Other Equipment: Irrigation Equipment
- Window Features: Double Pane Windows, Insulated Windows
- Kitchen Features: Breakfast Bar, Cabinets Stain, Cabinets White, Eat-in Kitchen, Keeping Room, Kitchen Island, Pantry Walk-In, Second Kitchen, Stone Counters, View to Family Room
- Master Bathroom Features: Double Shower, Double Vanity, Separate Tub/Shower, Soaking Tub
- Foundation: Concrete Perimeter
- Main Bedrooms: 1
- Total Half Baths: 1
- Bathrooms Total Integer: 8
- Main Full Baths: 1
- Bathrooms Total Decimal: 7
Exterior Features
- Accessibility Features: Accessible Bedroom, Accessible Doors, Accessible Elevator Installed, Accessible Entrance, Accessible Full Bath, Accessible Hallway(s), Accessible Kitchen, Accessible Kitchen Appliances
- Construction Materials: Cement Siding, Concrete, Spray Foam Insulation
- Fencing: None
- Horse Amenities: None
- Patio And Porch Features: Covered, Rear Porch, Screened
- Pool Features: None
- Road Surface Type: Paved
- Roof Type: Composition, Metal
- Security Features: Carbon Monoxide Detector(s), Security System Owned, Smoke Detector(s)
- Spa Features: None
- Laundry Features: Laundry Room, Main Level, Mud Room, Upper Level
- Pool Private: No
- Road Frontage Type: State Road
- Other Structures: None
Property
Utilities
- Sewer: Public Sewer
- Utilities: Cable Available, Electricity Available, Natural Gas Available, Sewer Available, Underground Utilities, Water Available
- Water Source: Public
- Electric: 110 Volts, 220 Volts in Laundry, 440 Volts
Property and Assessments
- Home Warranty: Yes
- Property Condition: New Construction
Green Features
- Green Energy Efficient: Appliances, Construction, HVAC, Insulation, Thermostat, Water Heater, Windows
- Green Energy Generation: None
Lot Information
- Above Grade Finished Area: 4465
- Common Walls: No Common Walls
- Lot Features: Back Yard, Landscaped, Level, Private, Sprinklers In Front, Sprinklers In Rear
- Waterfront Footage: None
Rental
Rent Information
- Land Lease: No
- Occupant Types: Vacant
Public Records for 1731 N Springs Drive
Home Facts
- Beds7
- Baths7
- Total Finished SqFt6,119 SqFt
- Above Grade Finished4,465 SqFt
- Below Grade Finished1,654 SqFt
- StoriesTwo
- Lot Size0.6000 Acres
- StyleSingle Family Residence
- Year Built2024
- APN18 352 05 009
- CountyDekalb - GA
- Fireplaces1




