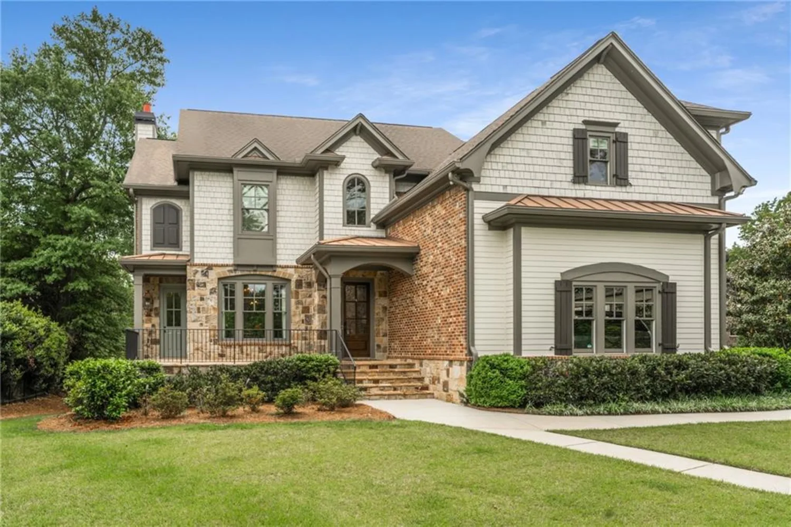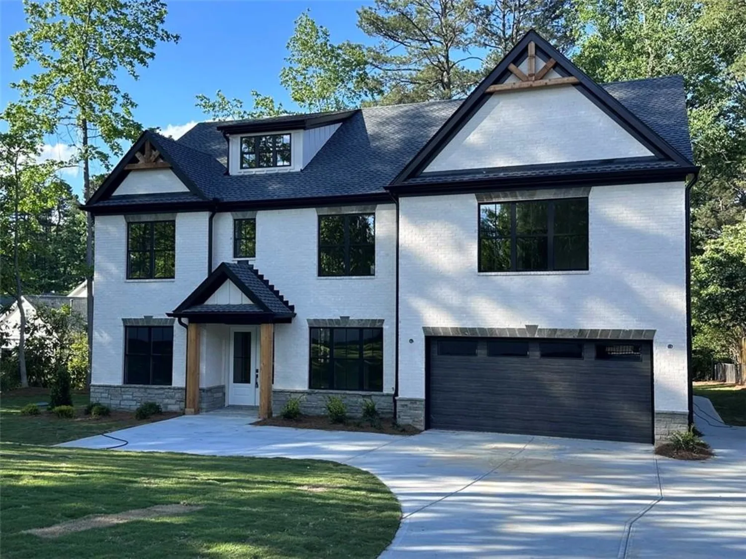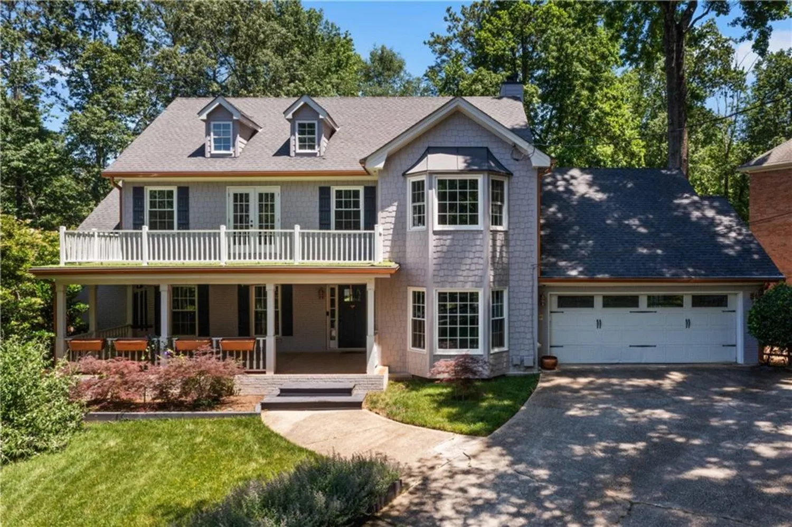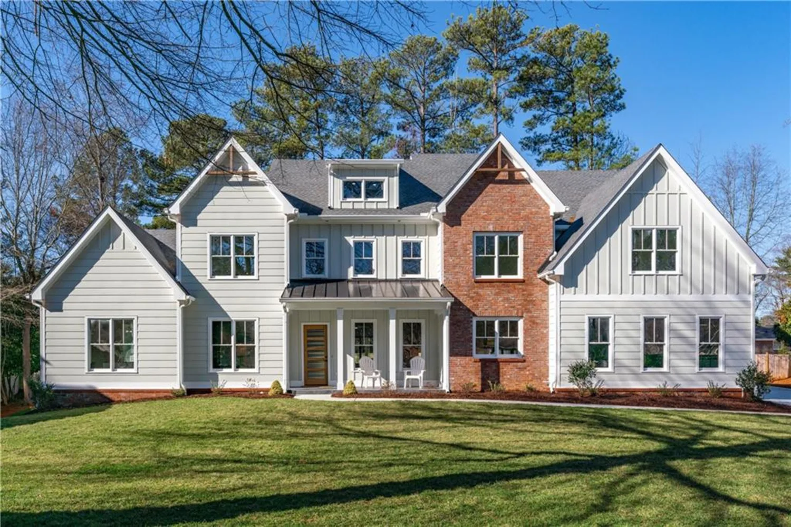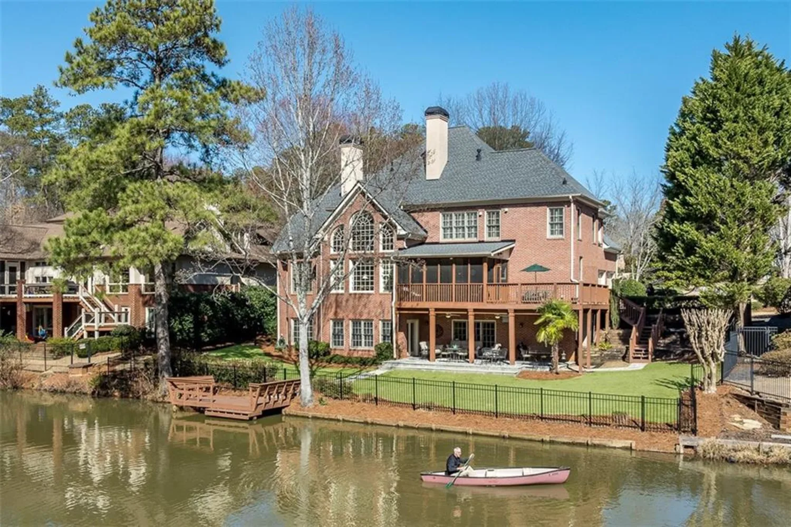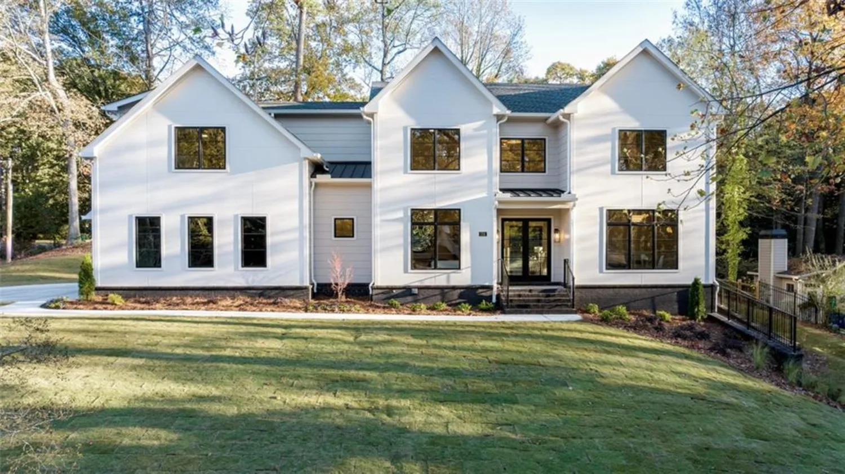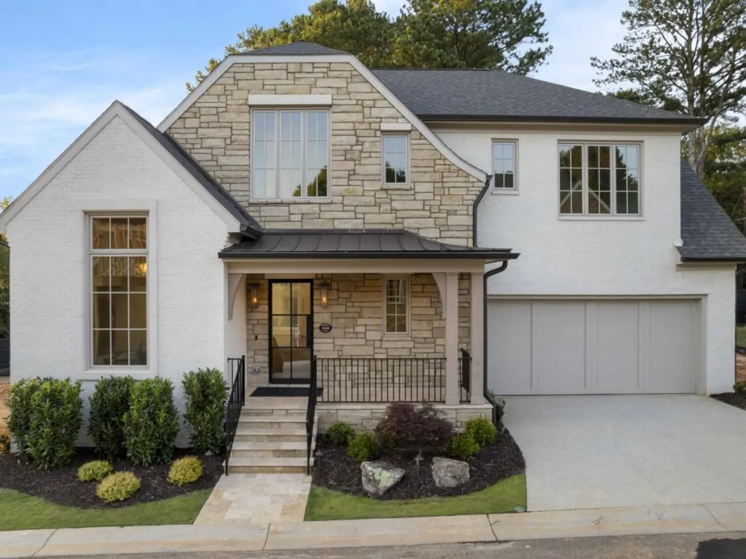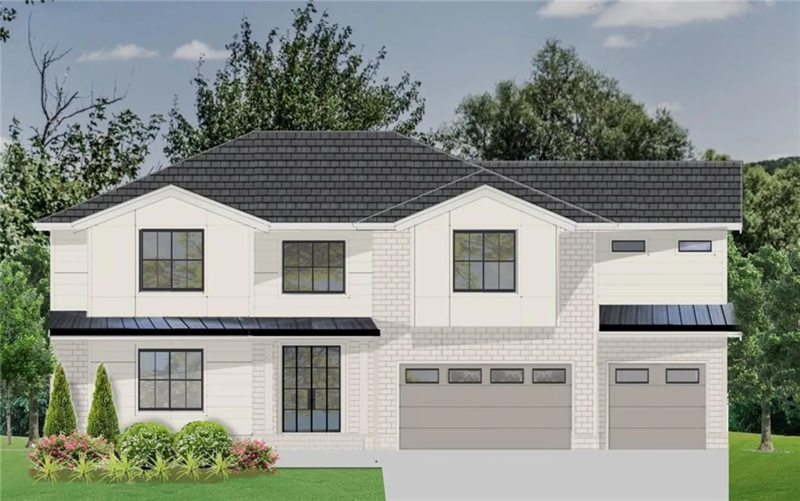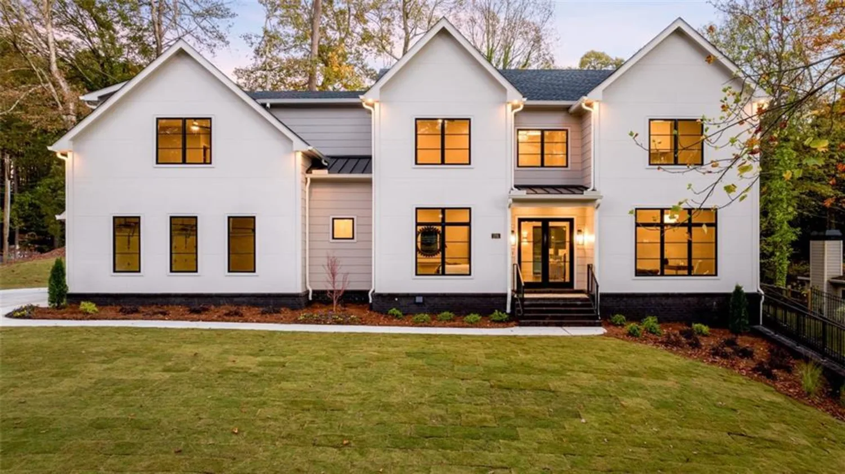1336 manget wayDunwoody, GA 30338
1336 manget wayDunwoody, GA 30338
Description
This coveted location within Dunwoody boasts one of the finest backyards in the area ( the best backyard I have ever seen in my 21 year career) featuring an exquisite park-like setting that offers tranquility and beauty. Sellers have spent an enormous amount of money and time to design and landscape this enormous flat backyard utilizing the highest quality materials. The attention to detail makes it a showstopper for throwing parties, hosting pool parties, or just enjoying the peace and quiet on this over three-quarter acre lot. The beautiful saltwater pool and hot tub can be seen as soon as one enters the home. The back of the house features predominantly glass, inviting ample natural light inside and creating a fluid connection between indoor and outdoor spaces. This modern marvel features an open design, high ceilings, windows that open or tilt throughout the home and customized, unique modern light fixtures. Main level is completely open with a gorgeous kitchen with quartz counters , pot filler, and SS appliances. This space has an open dining room, and large main level office with a wall of windows. Laundry Rm is so large the Sellers added a Dog Wash station within the space that is staying. Additional, built-in lockers are conveniently located next to this laundry area. Full pool bath wonderfully located at the rear of the home near the pool and laundry. The primary suite is conveniently located on the main floor. The closet is fabulous and completely customized with enough drawers and shelving to have the level of organization you desire. The primary bathroom has steam shower and other beautiful appointments.including floating cabinetry and waterfall edge countertops. All large secondary are ensuite bedrooms providing ample space and privacy with large built-out closets. There is a second laundry room located upstairs so its occupants can do laundry right outside their bedrooms. Every bathroom is updated with beautiful tile and frameless glass. There is an additional bonus space perfect either as an office or hangout room. The terrace level is designed as another gathering spot, ideal for casual gatherings or leisure activities. A full gym and a guest suite and huge storage area round out the terrace level.
Property Details for 1336 Manget Way
- Subdivision ComplexDunwoody
- Architectural StyleModern
- ExteriorGarden, Lighting, Private Yard
- Num Of Garage Spaces3
- Parking FeaturesGarage, Kitchen Level
- Property AttachedNo
- Waterfront FeaturesNone
LISTING UPDATED:
- StatusClosed
- MLS #7399244
- Days on Site1
- Taxes$18,033 / year
- MLS TypeResidential
- Year Built2017
- Lot Size0.70 Acres
- CountryDekalb - GA
LISTING UPDATED:
- StatusClosed
- MLS #7399244
- Days on Site1
- Taxes$18,033 / year
- MLS TypeResidential
- Year Built2017
- Lot Size0.70 Acres
- CountryDekalb - GA
Building Information for 1336 Manget Way
- StoriesThree Or More
- Year Built2017
- Lot Size0.7000 Acres
Payment Calculator
Term
Interest
Home Price
Down Payment
The Payment Calculator is for illustrative purposes only. Read More
Property Information for 1336 Manget Way
Summary
Location and General Information
- Community Features: Other
- Directions: Off Chamblee Dunwoody to Manget . Home is on the right.
- View: Other
- Coordinates: 33.940994,-84.333503
School Information
- Elementary School: Dunwoody
- Middle School: Peachtree
- High School: Dunwoody
Taxes and HOA Information
- Parcel Number: 18 363 01 069
- Tax Year: 2023
- Tax Legal Description: 0
- Tax Lot: 0
Virtual Tour
Parking
- Open Parking: No
Interior and Exterior Features
Interior Features
- Cooling: Ceiling Fan(s), Central Air, Zoned
- Heating: Natural Gas, Zoned
- Appliances: Dishwasher, Disposal, Double Oven, Electric Oven, Gas Cooktop, Gas Water Heater, Microwave, Refrigerator
- Basement: Daylight, Exterior Entry, Finished, Finished Bath, Full
- Fireplace Features: Raised Hearth, Ventless
- Flooring: Carpet, Hardwood
- Interior Features: Bookcases, Double Vanity, Entrance Foyer, High Ceilings 10 ft Main, High Ceilings 10 ft Upper, High Speed Internet, Walk-In Closet(s)
- Levels/Stories: Three Or More
- Other Equipment: None
- Window Features: Double Pane Windows
- Kitchen Features: Cabinets Stain, Eat-in Kitchen, Pantry Walk-In, Stone Counters
- Master Bathroom Features: Double Vanity, Separate Tub/Shower
- Foundation: None
- Main Bedrooms: 2
- Total Half Baths: 1
- Bathrooms Total Integer: 7
- Main Full Baths: 2
- Bathrooms Total Decimal: 6
Exterior Features
- Accessibility Features: None
- Construction Materials: Brick 4 Sides
- Fencing: Back Yard
- Horse Amenities: None
- Patio And Porch Features: Covered, Patio, Rear Porch
- Pool Features: Gas Heat, Gunite, Heated, In Ground, Salt Water
- Road Surface Type: Asphalt
- Roof Type: Composition
- Security Features: Fire Alarm
- Spa Features: Private
- Laundry Features: Laundry Room, Main Level, Upper Level
- Pool Private: No
- Road Frontage Type: City Street
- Other Structures: None
Property
Utilities
- Sewer: Public Sewer
- Utilities: Cable Available, Electricity Available, Natural Gas Available, Water Available
- Water Source: Public
- Electric: 110 Volts, 220 Volts
Property and Assessments
- Home Warranty: No
- Property Condition: Resale
Green Features
- Green Energy Efficient: None
- Green Energy Generation: None
Lot Information
- Common Walls: No Common Walls
- Lot Features: Back Yard
- Waterfront Footage: None
Rental
Rent Information
- Land Lease: No
- Occupant Types: Owner
Public Records for 1336 Manget Way
Tax Record
- 2023$18,033.00 ($1,502.75 / month)
Home Facts
- Beds7
- Baths6
- Total Finished SqFt6,872 SqFt
- StoriesThree Or More
- Lot Size0.7000 Acres
- StyleSingle Family Residence
- Year Built2017
- APN18 363 01 069
- CountyDekalb - GA
- Fireplaces1




