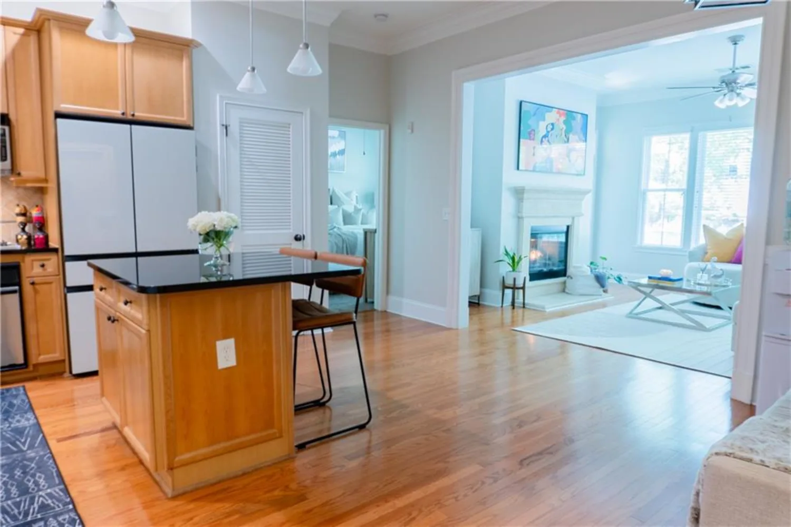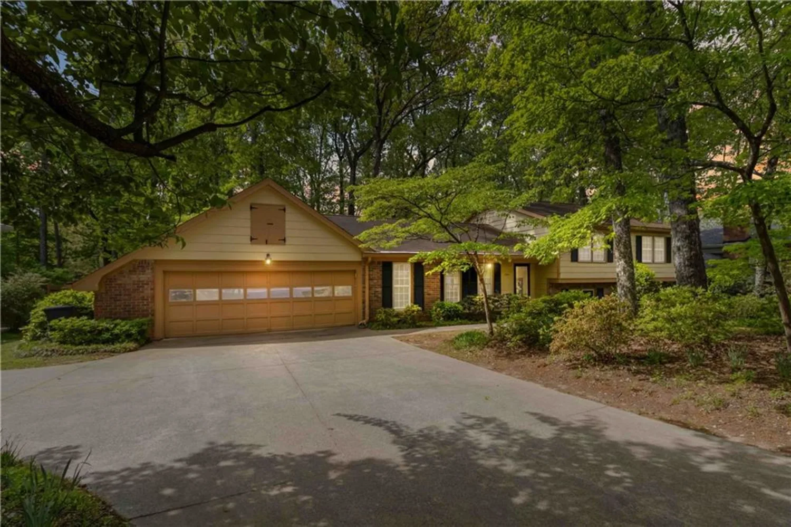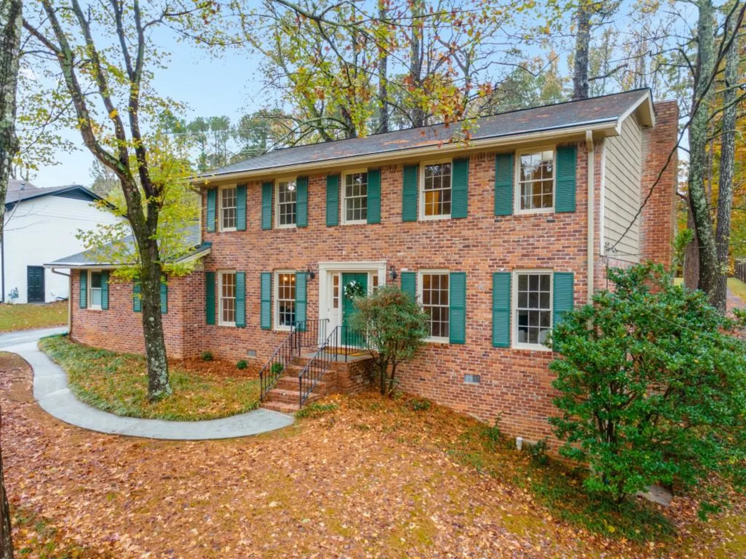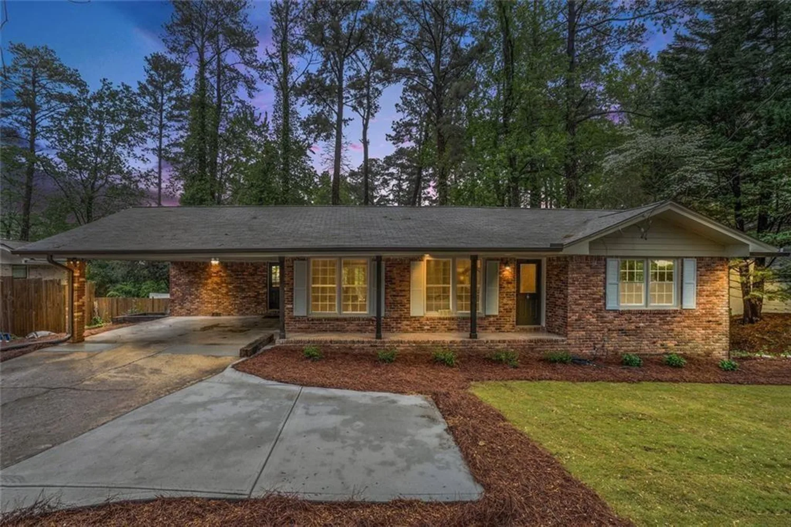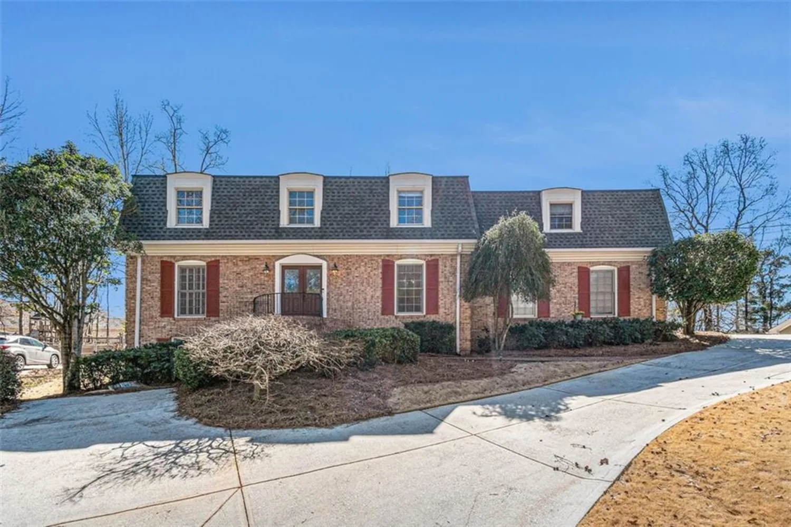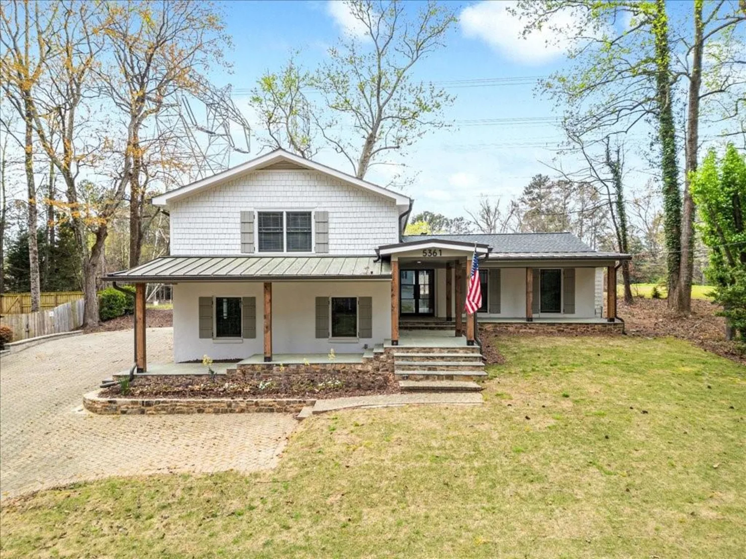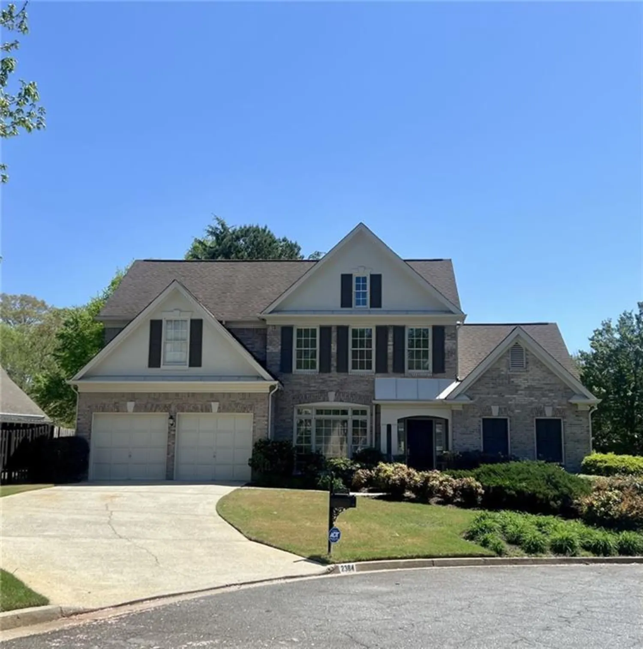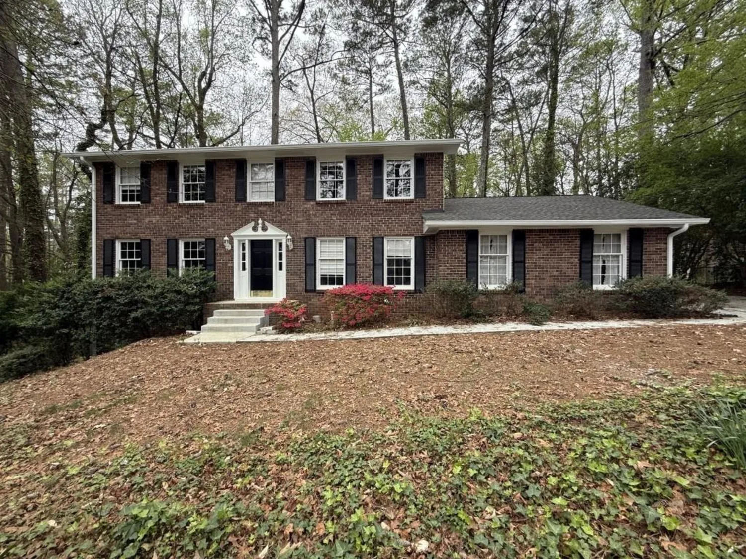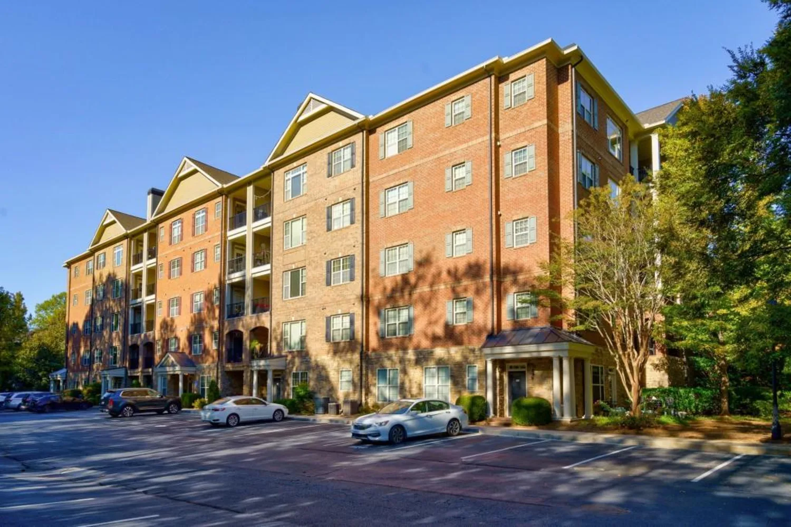4666 magnolia commonsDunwoody, GA 30338
4666 magnolia commonsDunwoody, GA 30338
Description
?SHORT SALE! Sold as is! Property sale is subject to bank’s approval. Home is an end unit! Discover the perfect blend of luxury and convenience in this stunning townhouse, ideally situated in the heart of the Perimeter/Dunwoody area. Enjoy unparalleled access to some of the best local hotspots—walkable to fine dining, trendy cafes, Marta transit, Perimeter Mall, Target, Costco, and so much more! Step inside to find an inviting front porch that sets the tone for this elegant home. Boasting three spacious bedrooms, three and a half designer bathrooms, and a two-car garage, this property offers plenty of space for both comfort and entertainment. The chef's kitchen is a dream come true, featuring plenty of cabinets for storage, sleek granite countertops, and high-end stainless steel appliances—perfect for creating culinary masterpieces. The open floor plan flows seamlessly, accentuated by solid hardwood floors on the main level and soaring 10-foot ceilings across all three levels, adding an air of grandeur and openness. Home is an end unit situated in a sought after highly prestigious gated Gramercy community with award winning schools! New roof and new HVAC system were installed in 2024 All appliances including Refrigerator and dryer are staying with the property The house is priced to sell! This townhouse is a rare gem in a coveted location don’t miss the opportunity to make it yours!
Property Details for 4666 Magnolia Commons
- Subdivision ComplexThe Gramercy
- Architectural StyleTownhouse, Traditional
- ExteriorPrivate Entrance, Other
- Num Of Garage Spaces2
- Num Of Parking Spaces2
- Parking FeaturesAttached, Drive Under Main Level, Garage, Garage Door Opener, Garage Faces Rear, Level Driveway, Storage
- Property AttachedYes
- Waterfront FeaturesNone
LISTING UPDATED:
- StatusActive
- MLS #7520668
- Days on Site76
- Taxes$5,733 / year
- HOA Fees$215 / month
- MLS TypeResidential
- Year Built2007
- Lot Size0.02 Acres
- CountryDekalb - GA
LISTING UPDATED:
- StatusActive
- MLS #7520668
- Days on Site76
- Taxes$5,733 / year
- HOA Fees$215 / month
- MLS TypeResidential
- Year Built2007
- Lot Size0.02 Acres
- CountryDekalb - GA
Building Information for 4666 Magnolia Commons
- StoriesThree Or More
- Year Built2007
- Lot Size0.0200 Acres
Payment Calculator
Term
Interest
Home Price
Down Payment
The Payment Calculator is for illustrative purposes only. Read More
Property Information for 4666 Magnolia Commons
Summary
Location and General Information
- Community Features: Other
- Directions: Please use 1100 Ashwood Parkway, Dunwoody, GA 30338 in GPS to access visitors gate entrance. 1-285 Exit 29 to Ashford Dunwoody, Left on Ashwood Parkway (across from Olive Garden/Walmart Shopping Center). Or take Ga 400 Exit 5.
- View: Other
- Coordinates: 33.933293,-84.343852
School Information
- Elementary School: Dunwoody
- Middle School: Peachtree
- High School: Dunwoody
Taxes and HOA Information
- Parcel Number: 18 349 12 056
- Tax Year: 2024
- Tax Legal Description: UNIT 01-DEC-06 0AC RIDGEVIEW WALK PHASE 1 0 15-MAY-2008 THE GRAMERCY 09-JUN-2008 THE GRAMERCY 23-DEC-2008 THE GRAMERCY
Virtual Tour
- Virtual Tour Link PP: https://www.propertypanorama.com/4666-Magnolia-Commons-Dunwoody-GA-30338/unbranded
Parking
- Open Parking: Yes
Interior and Exterior Features
Interior Features
- Cooling: Other
- Heating: Other
- Appliances: Dishwasher, Disposal, Dryer, ENERGY STAR Qualified Appliances, Gas Range, Gas Water Heater, Microwave, Refrigerator, Self Cleaning Oven, Washer
- Basement: Finished, Finished Bath
- Fireplace Features: Other Room
- Flooring: Carpet, Hardwood
- Interior Features: High Ceilings 9 ft Upper, High Ceilings 10 ft Lower, High Ceilings 10 ft Main, Walk-In Closet(s)
- Levels/Stories: Three Or More
- Other Equipment: None
- Window Features: None
- Kitchen Features: Breakfast Room, Cabinets White, Eat-in Kitchen, Kitchen Island, Pantry, Stone Counters, View to Family Room
- Master Bathroom Features: Double Vanity, Separate Tub/Shower
- Foundation: None
- Total Half Baths: 1
- Bathrooms Total Integer: 4
- Bathrooms Total Decimal: 3
Exterior Features
- Accessibility Features: None
- Construction Materials: Brick 4 Sides
- Fencing: None
- Horse Amenities: None
- Patio And Porch Features: Deck
- Pool Features: None
- Road Surface Type: Paved
- Roof Type: Composition
- Security Features: Security Gate, Smoke Detector(s)
- Spa Features: None
- Laundry Features: In Hall, Upper Level
- Pool Private: No
- Road Frontage Type: None
- Other Structures: None
Property
Utilities
- Sewer: Public Sewer
- Utilities: Cable Available, Electricity Available, Natural Gas Available
- Water Source: Public
- Electric: None
Property and Assessments
- Home Warranty: No
- Property Condition: Updated/Remodeled
Green Features
- Green Energy Efficient: None
- Green Energy Generation: None
Lot Information
- Common Walls: No Common Walls
- Lot Features: Corner Lot
- Waterfront Footage: None
Rental
Rent Information
- Land Lease: No
- Occupant Types: Owner
Public Records for 4666 Magnolia Commons
Tax Record
- 2024$5,733.00 ($477.75 / month)
Home Facts
- Beds3
- Baths3
- Total Finished SqFt1,883 SqFt
- StoriesThree Or More
- Lot Size0.0200 Acres
- StyleTownhouse
- Year Built2007
- APN18 349 12 056
- CountyDekalb - GA
- Fireplaces1




