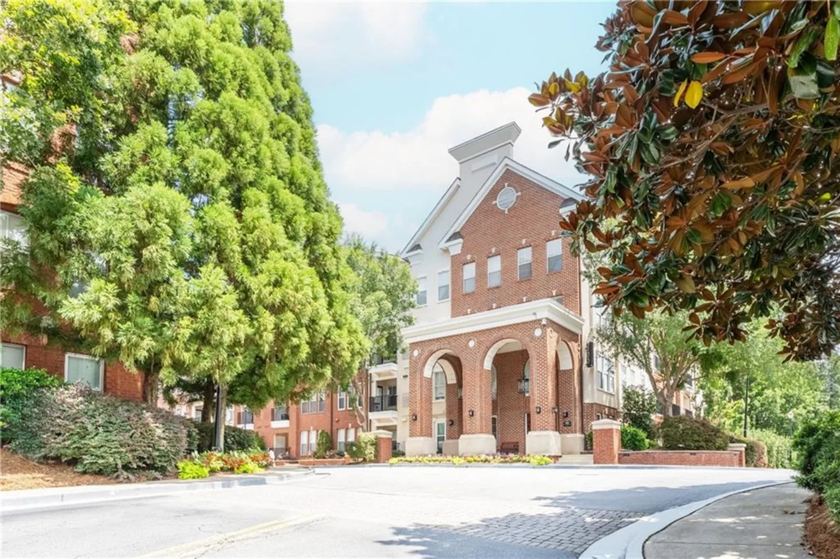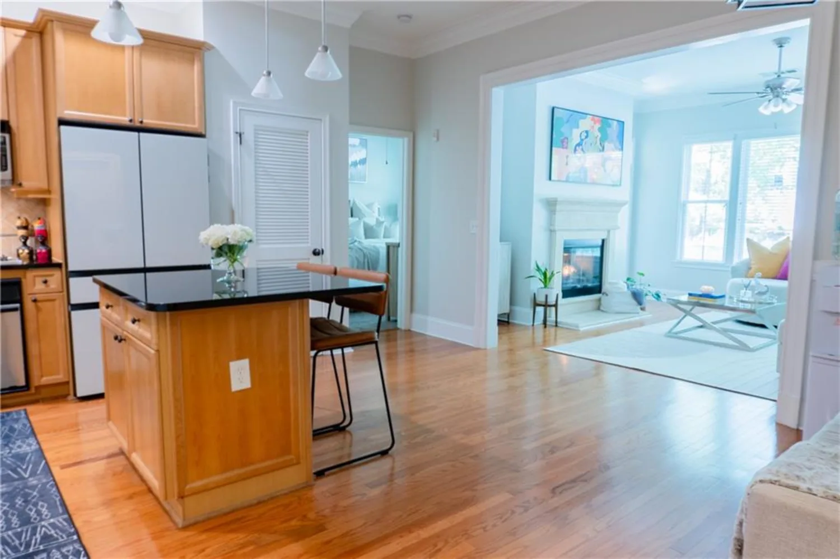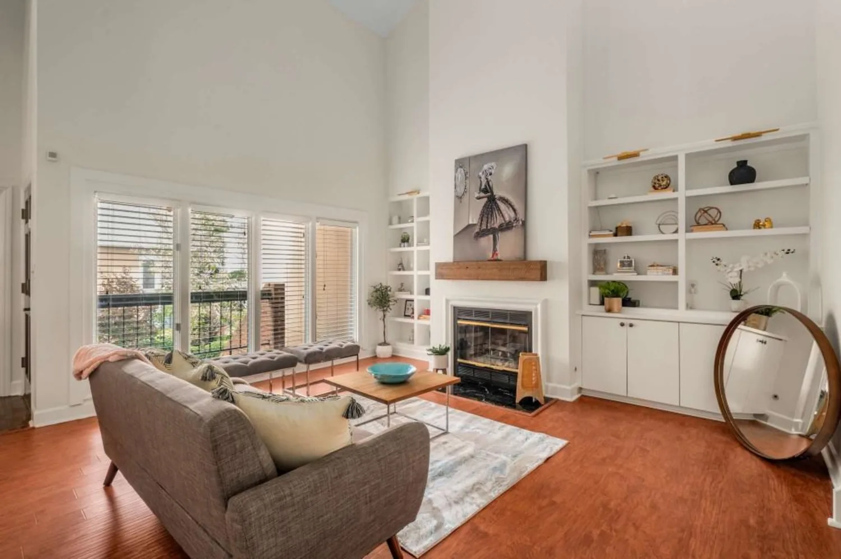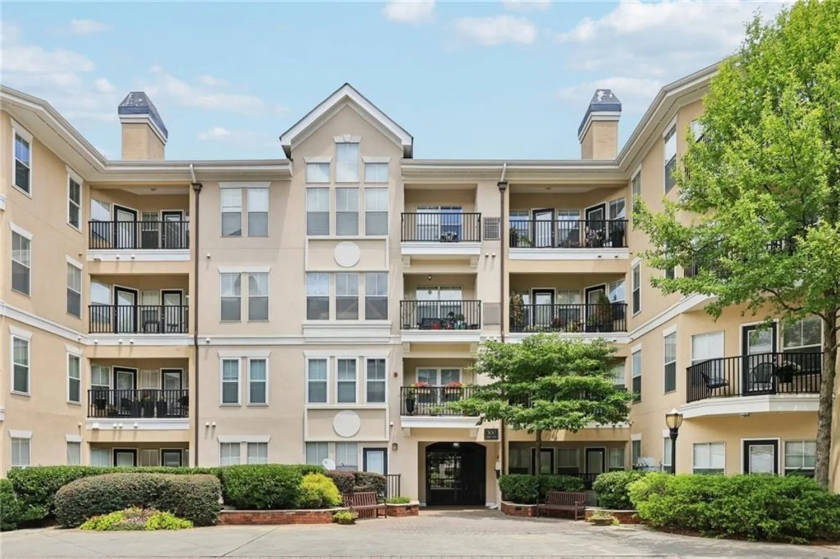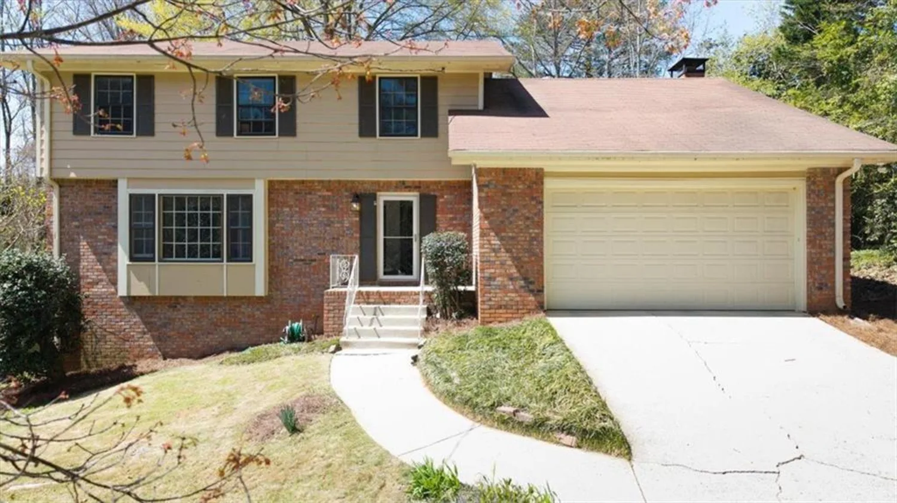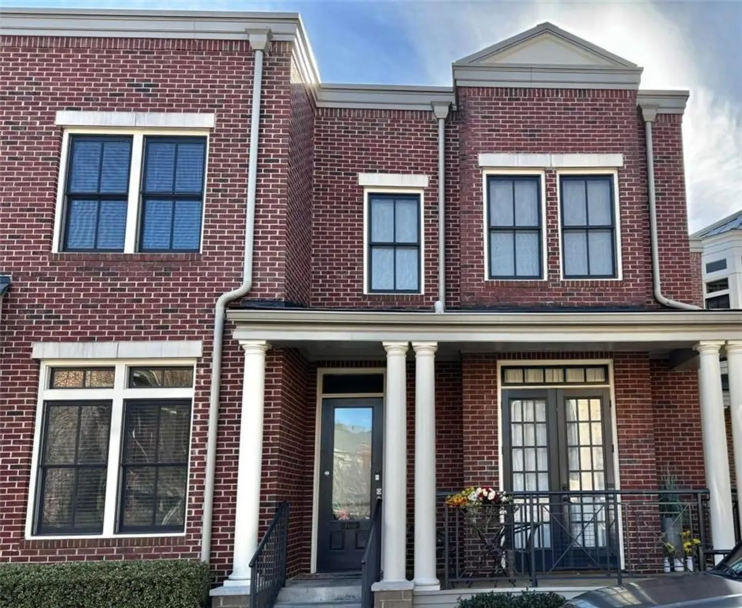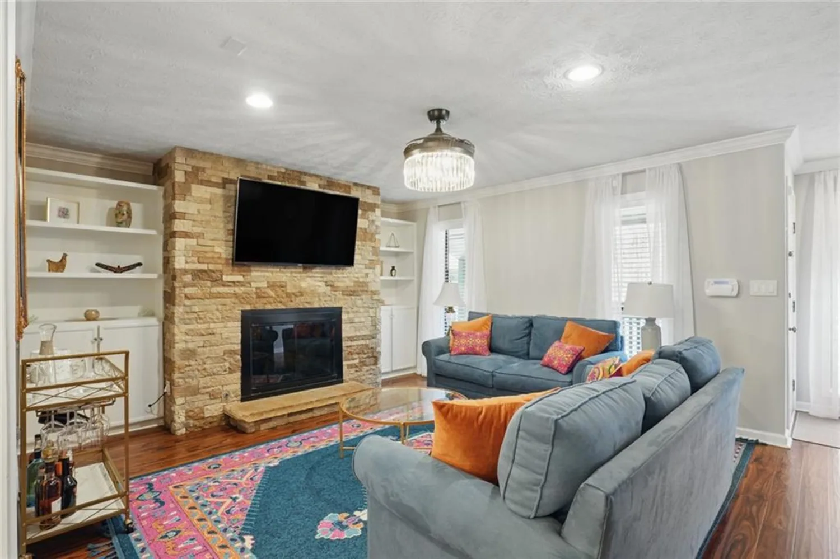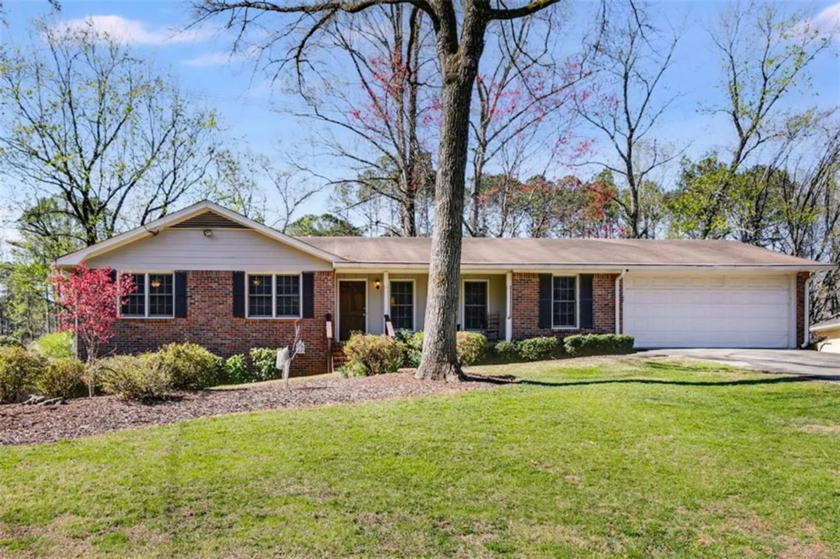2300 peachford road 1205Dunwoody, GA 30338
2300 peachford road 1205Dunwoody, GA 30338
Description
Welcome to this 2 bedroom 2 full bath condo in sought after Sterling of Dunwoody. Light and bright throughout facing the beautiful trees, gives extra privacy while relaxing on the covered porch. Eat in kitchen with stained cabinets, stone countertops, Island, NEW SS refrigerator and microwave. Open concept with views to the dining and living areas. Fireside living room with built ins. Primary bedroom with large walk in closet. Spacious primary bath with dual sinks, soaking tub and separate shower. Secondary bedroom with tons of closet space and tub/bath combo. Full size stackable washer and dryer. Newer HVAC & Water Heater! 1 covered deeded parking spot and storage unit convey with property. Ample guest parking in the complex. Community features clubhouse, pool, workout room, garden area and grilling stations. Fantastic location close to I 285, 400, Brook Run Park, schools, Marta, shopping and dining.
Property Details for 2300 Peachford Road 1205
- Subdivision ComplexSterling Of Dunwoody
- Architectural StyleMid-Rise (up to 5 stories), Traditional
- ExteriorBalcony, Garden, Gas Grill, Other
- Num Of Garage Spaces1
- Num Of Parking Spaces1
- Parking FeaturesAssigned, Covered, Deeded, Drive Under Main Level, Garage, Level Driveway, Parking Lot
- Property AttachedYes
- Waterfront FeaturesNone
LISTING UPDATED:
- StatusActive
- MLS #7474823
- Days on Site177
- Taxes$6,041 / year
- HOA Fees$436 / month
- MLS TypeResidential
- Year Built2005
- CountryDekalb - GA
LISTING UPDATED:
- StatusActive
- MLS #7474823
- Days on Site177
- Taxes$6,041 / year
- HOA Fees$436 / month
- MLS TypeResidential
- Year Built2005
- CountryDekalb - GA
Building Information for 2300 Peachford Road 1205
- StoriesOne
- Year Built2005
- Lot Size0.0490 Acres
Payment Calculator
Term
Interest
Home Price
Down Payment
The Payment Calculator is for illustrative purposes only. Read More
Property Information for 2300 Peachford Road 1205
Summary
Location and General Information
- Community Features: Clubhouse, Fitness Center, Gated, Homeowners Assoc, Meeting Room, Near Public Transport, Near Schools, Near Shopping, Near Trails/Greenway, Park, Pool, Sidewalks
- Directions: When you arrive at the main entrance, building 1000 is on the immediate left as you enter the gate. Drive to the back of the building and park in any unnumbered parking spot. The entrance is in the middle of the building.
- View: Other
- Coordinates: 33.928833,-84.29801
School Information
- Elementary School: Chesnut
- Middle School: Peachtree
- High School: Dunwoody
Taxes and HOA Information
- Parcel Number: 18 354 15 022
- Tax Year: 2023
- Association Fee Includes: Gas, Maintenance Grounds, Maintenance Structure, Pest Control, Reserve Fund, Swim, Termite
- Tax Legal Description: UNIT 1205 BLDG A 18-NOV-05 0AC STERLING OF DUNWOODY PARCEL ONE 0
Virtual Tour
Parking
- Open Parking: Yes
Interior and Exterior Features
Interior Features
- Cooling: Ceiling Fan(s), Central Air, Electric
- Heating: Central, Electric
- Appliances: Dishwasher, Disposal, Dryer, Electric Oven, Electric Water Heater, Gas Cooktop, Microwave, Refrigerator, Washer
- Basement: None
- Fireplace Features: Family Room, Gas Log, Gas Starter
- Flooring: Carpet, Hardwood
- Interior Features: Bookcases, Entrance Foyer, High Speed Internet, Walk-In Closet(s)
- Levels/Stories: One
- Other Equipment: None
- Window Features: Double Pane Windows, Insulated Windows
- Kitchen Features: Cabinets Stain, Eat-in Kitchen, Kitchen Island, Pantry, Stone Counters, View to Family Room
- Master Bathroom Features: Separate Tub/Shower, Soaking Tub
- Foundation: Brick/Mortar, Concrete Perimeter
- Main Bedrooms: 2
- Bathrooms Total Integer: 2
- Main Full Baths: 2
- Bathrooms Total Decimal: 2
Exterior Features
- Accessibility Features: Accessible Entrance, Accessible Hallway(s)
- Construction Materials: Brick, Brick 4 Sides
- Fencing: Fenced, Stone, Wrought Iron
- Horse Amenities: None
- Patio And Porch Features: Covered
- Pool Features: In Ground
- Road Surface Type: Paved
- Roof Type: Composition
- Security Features: Carbon Monoxide Detector(s), Fire Alarm, Fire Sprinkler System, Key Card Entry, Secured Garage/Parking, Security Gate, Security Lights, Smoke Detector(s)
- Spa Features: None
- Laundry Features: In Kitchen, Laundry Closet, Main Level
- Pool Private: No
- Road Frontage Type: Other
- Other Structures: Pool House, Other
Property
Utilities
- Sewer: Public Sewer
- Utilities: Cable Available, Electricity Available, Natural Gas Available, Sewer Available, Underground Utilities, Water Available
- Water Source: Public
- Electric: None
Property and Assessments
- Home Warranty: No
- Property Condition: Resale
Green Features
- Green Energy Efficient: None
- Green Energy Generation: None
Lot Information
- Above Grade Finished Area: 1396
- Common Walls: 2+ Common Walls
- Lot Features: Other
- Waterfront Footage: None
Multi Family
- # Of Units In Community: 1205
Rental
Rent Information
- Land Lease: No
- Occupant Types: Owner
Public Records for 2300 Peachford Road 1205
Tax Record
- 2023$6,041.00 ($503.42 / month)
Home Facts
- Beds2
- Baths2
- Total Finished SqFt1,396 SqFt
- Above Grade Finished1,396 SqFt
- StoriesOne
- Lot Size0.0490 Acres
- StyleCondominium
- Year Built2005
- APN18 354 15 022
- CountyDekalb - GA
- Fireplaces1




