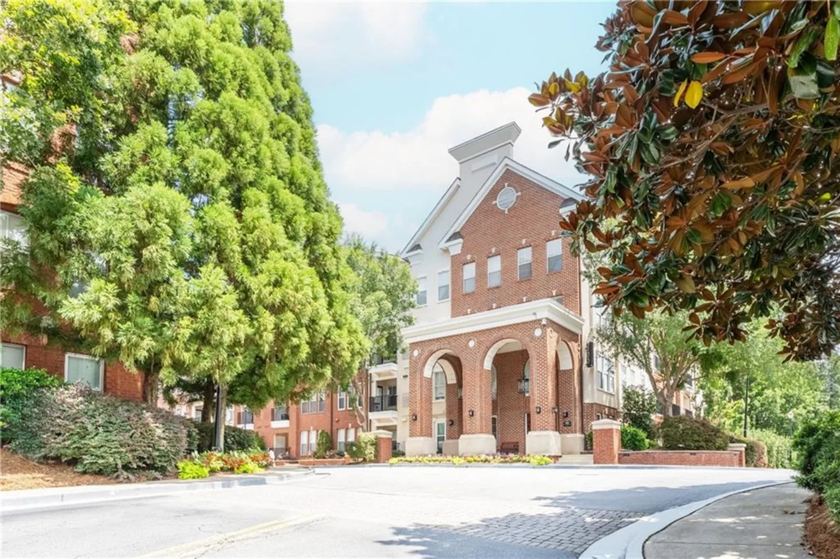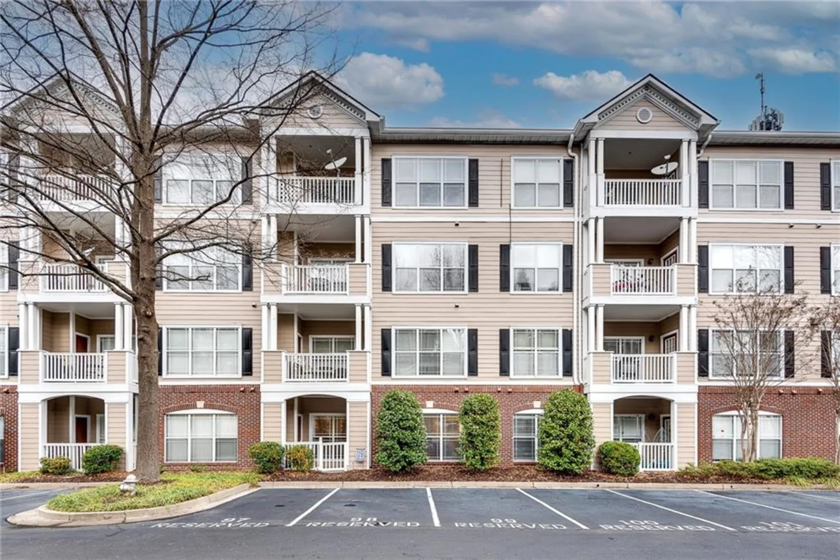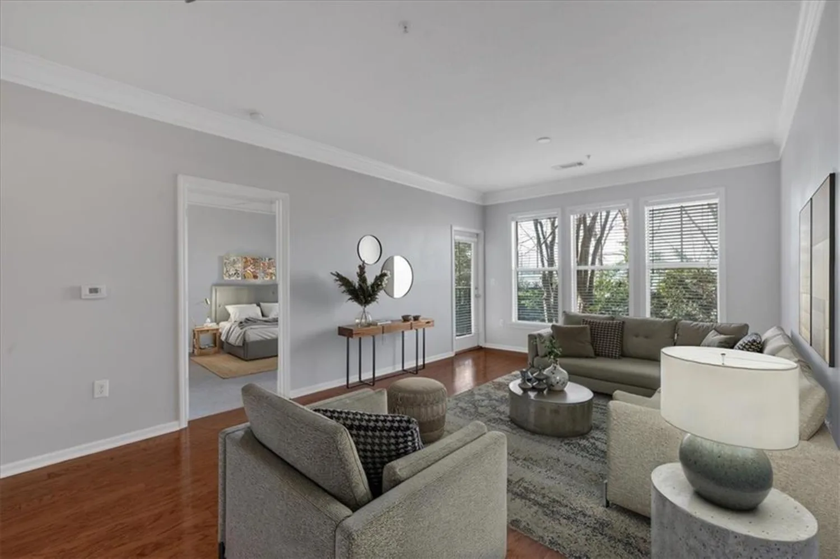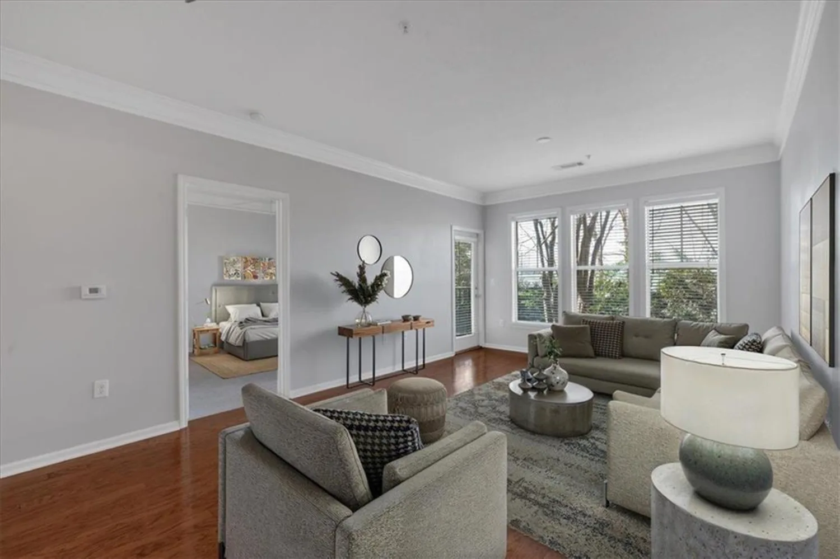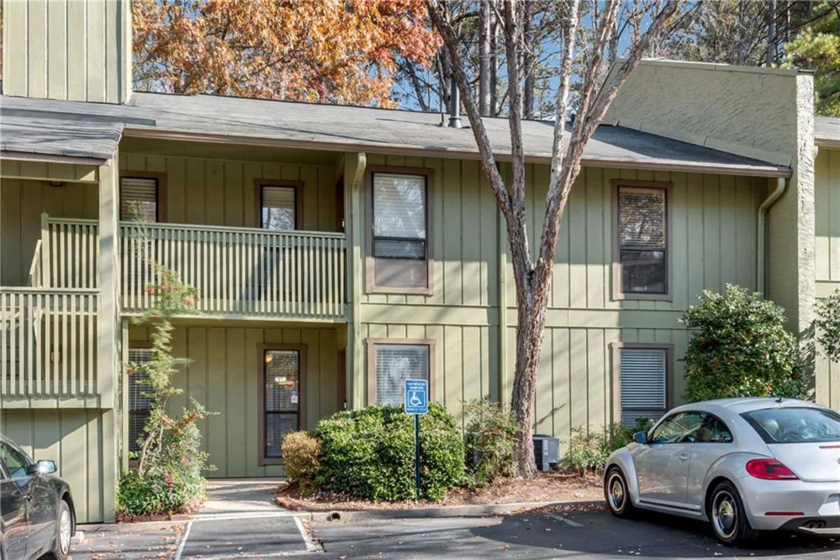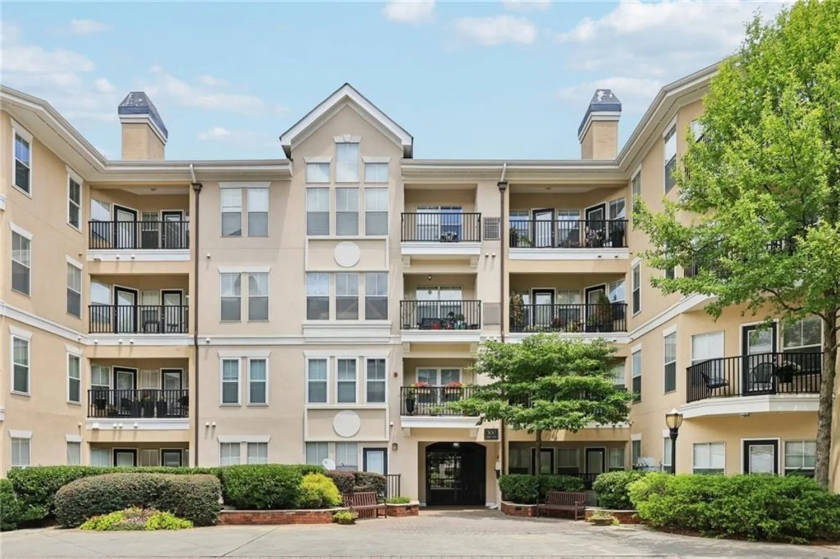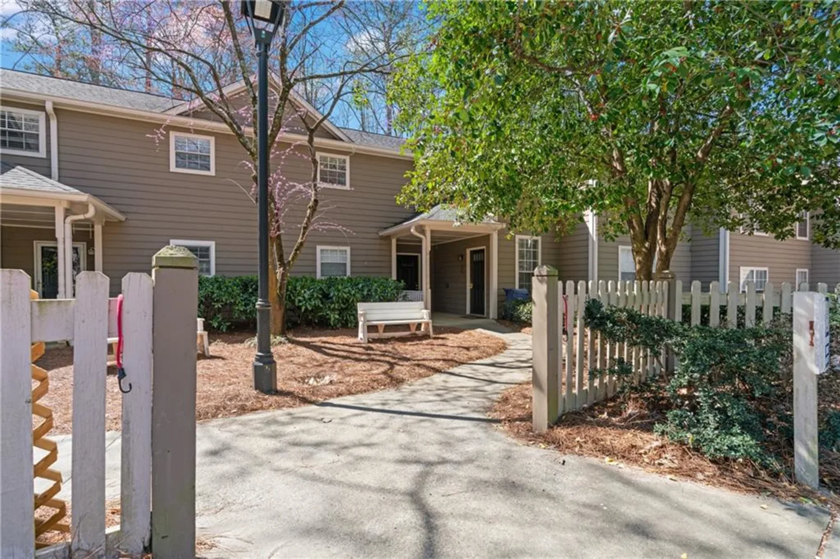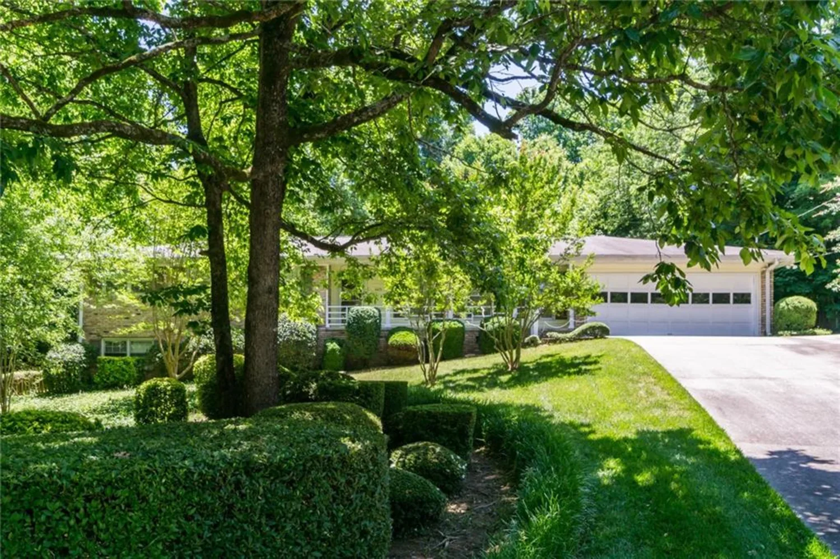603 dunbar driveDunwoody, GA 30338
603 dunbar driveDunwoody, GA 30338
Description
Stunning 2 bedroom, 2 bathroom Upper Level Condo in the Heart of Dunwoody! Experience luxury living in this End Unit with Upgrades Galore! - Hardwood Floors & Crown Molding throughout, Designer Finishes with an Abundance of Natural Light. The Spacious Living Room is Elevated with a Stacked Stone Fireplace, Built-In Bookcases and a Designer Retractable Blade Ceiling Fan/Chandelier. The Separate Dining Room, adorned with a Crystal Chandelier and Elegant Chair Molding, flows seamlessly into the Sunroom, a Bright and Tranquil Space with Picturesque Tree-lined Views. Step outside to one of the Largest Extended Decks in the Community. Perfect for Entertaining or Unwinding on the Weekends. The Chef’s Kitchen offers Granite Countertops, Premium Luxury Cabinetry with Crown Molding, Soft-Close Doors and Drawers and Stainless Steel Appliances including Refrigerator. The Laundry provides Ample Storage and includes a Stainless Steel Front-Load Washer and Dryer. The Generously Sized Owner’s Suite features Private Deck Access, a Vanity Sitting area, a Walk-In Closet, Fandelier with Multi-Light Setting and a Spa-Inspired Bath with Fully Tiled Shower/Tub. The Oversized Secondary Bedroom has a Ceiling Fan and its very own Walk-In Closet. While the Spacious Secondary Bath offers a Large Vanity, Mirrored Cabinet, and Fully Tiled Shower/Tub. Minutes to I-285 and close to Perimeter Mall, Brook Run Park, as well as a variety of Shopping, Dining, and Entertainment. The Pool comes to Life in the Summer and the Neighborhood features EV Charging Stations, adding to the Resort-Style Amenities of the Highly Sought-After Dunwoody Court Community.
Property Details for 603 Dunbar Drive
- Subdivision ComplexDunwoody Court
- Architectural StyleTraditional
- ExteriorStorage
- Num Of Parking Spaces2
- Parking FeaturesUnassigned, Electric Vehicle Charging Station(s)
- Property AttachedYes
- Waterfront FeaturesNone
LISTING UPDATED:
- StatusPending
- MLS #7539238
- Days on Site4
- Taxes$2,866 / year
- HOA Fees$325 / month
- MLS TypeResidential
- Year Built1981
- CountryDekalb - GA
LISTING UPDATED:
- StatusPending
- MLS #7539238
- Days on Site4
- Taxes$2,866 / year
- HOA Fees$325 / month
- MLS TypeResidential
- Year Built1981
- CountryDekalb - GA
Building Information for 603 Dunbar Drive
- StoriesOne
- Year Built1981
- Lot Size0.0190 Acres
Payment Calculator
Term
Interest
Home Price
Down Payment
The Payment Calculator is for illustrative purposes only. Read More
Property Information for 603 Dunbar Drive
Summary
Location and General Information
- Community Features: Homeowners Assoc, Near Shopping, Near Trails/Greenway, Pool, Street Lights, Other
- Directions: I-285 to Chamblee Dunwoody Rd, go outside the Perimeter. Turn Right on Cotillion Dr, then Left on N. Shallowford Rd, Turn right on Peachford Rd, then Left on Dunbar into Dunwoody Court. The Second Set of Buildings will be on the Left. Park in any open parking space.
- View: Trees/Woods
- Coordinates: 33.926446,-84.300519
School Information
- Elementary School: Chesnut
- Middle School: Peachtree
- High School: Dunwoody
Taxes and HOA Information
- Parcel Number: 18 344 08 054
- Tax Year: 2024
- Association Fee Includes: Maintenance Grounds, Maintenance Structure, Sewer, Swim, Termite, Tennis, Water
- Tax Legal Description: Land Lots 343,344, and 353 of the 18th District of DeKalb County, Dwelling Unit No. 603, Building 6, Condominium Plat Book 4, Page 121, recorded in Deed Book 4508, Page 10, DeKalb County.
- Tax Lot: 603
Virtual Tour
- Virtual Tour Link PP: https://www.propertypanorama.com/603-Dunbar-Drive-Dunwoody-GA-30338/unbranded
Parking
- Open Parking: No
Interior and Exterior Features
Interior Features
- Cooling: Ceiling Fan(s), Central Air
- Heating: Forced Air
- Appliances: Dishwasher, Disposal, Dryer, Gas Oven, Gas Range, Microwave, Refrigerator, Self Cleaning Oven, Washer
- Basement: None
- Fireplace Features: Gas Log, Gas Starter, Living Room
- Flooring: Ceramic Tile, Hardwood
- Interior Features: Bookcases, Crown Molding, Entrance Foyer, High Ceilings 9 ft Lower, Recessed Lighting, Walk-In Closet(s), Other
- Levels/Stories: One
- Other Equipment: None
- Window Features: Double Pane Windows
- Kitchen Features: Cabinets Other, Pantry, Stone Counters
- Master Bathroom Features: Tub/Shower Combo, Other
- Foundation: None
- Main Bedrooms: 2
- Bathrooms Total Integer: 2
- Main Full Baths: 2
- Bathrooms Total Decimal: 2
Exterior Features
- Accessibility Features: None
- Construction Materials: Cedar
- Fencing: None
- Horse Amenities: None
- Patio And Porch Features: Covered, Deck, Front Porch
- Pool Features: None
- Road Surface Type: Asphalt, Paved
- Roof Type: Composition
- Security Features: Security System Owned, Smoke Detector(s)
- Spa Features: None
- Laundry Features: Laundry Closet
- Pool Private: No
- Road Frontage Type: City Street, County Road
- Other Structures: Storage
Property
Utilities
- Sewer: Public Sewer
- Utilities: Cable Available, Electricity Available, Natural Gas Available, Phone Available, Sewer Available, Water Available
- Water Source: Public
- Electric: 220 Volts in Laundry
Property and Assessments
- Home Warranty: No
- Property Condition: Resale
Green Features
- Green Energy Efficient: Thermostat
- Green Energy Generation: None
Lot Information
- Common Walls: End Unit, No One Above
- Lot Features: Landscaped
- Waterfront Footage: None
Rental
Rent Information
- Land Lease: No
- Occupant Types: Owner
Public Records for 603 Dunbar Drive
Tax Record
- 2024$2,866.00 ($238.83 / month)
Home Facts
- Beds2
- Baths2
- Total Finished SqFt1,314 SqFt
- StoriesOne
- Lot Size0.0190 Acres
- StyleCondominium
- Year Built1981
- APN18 344 08 054
- CountyDekalb - GA
- Fireplaces1




