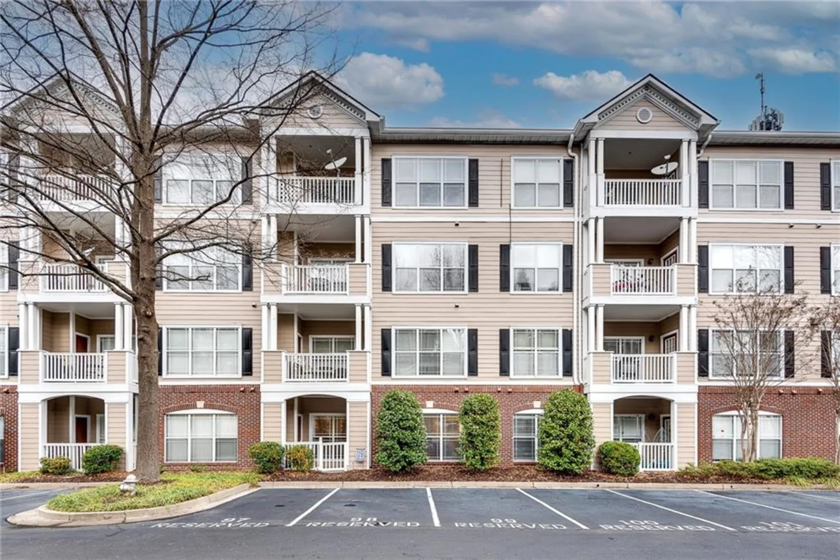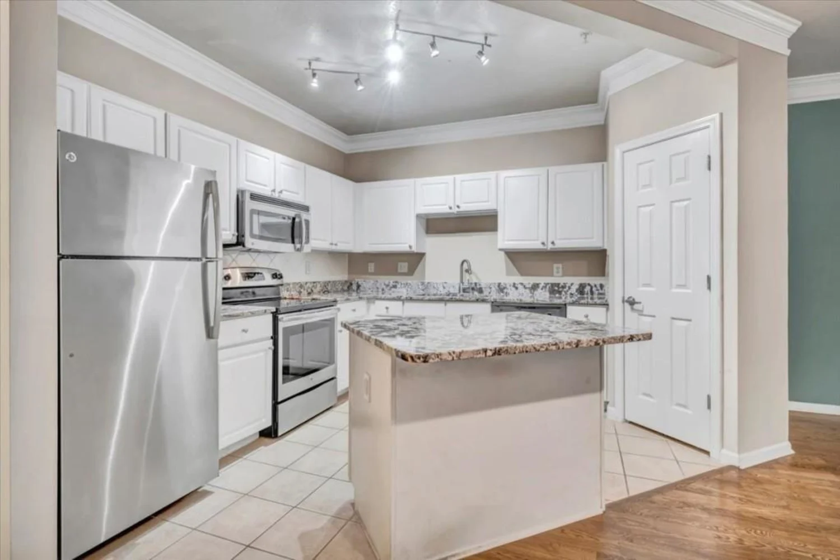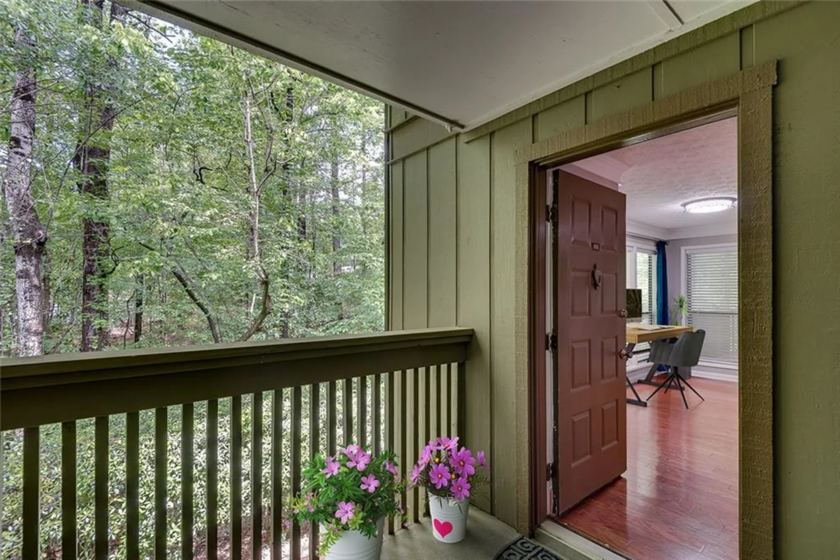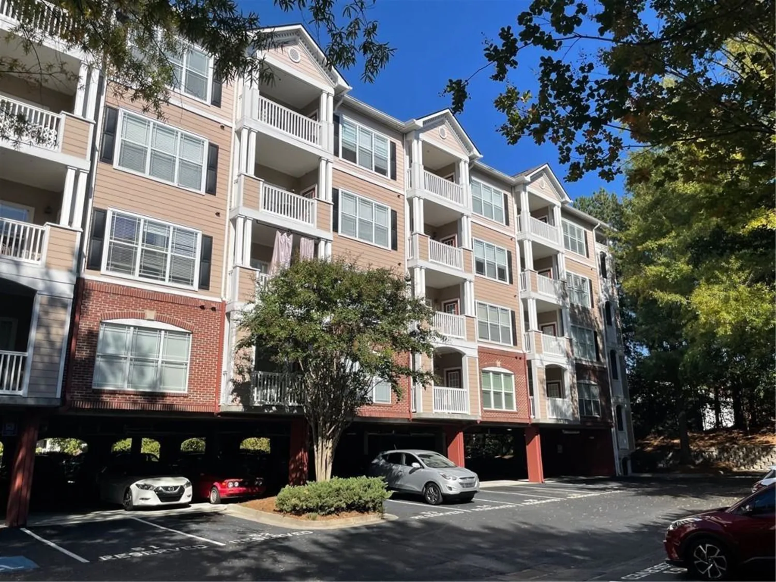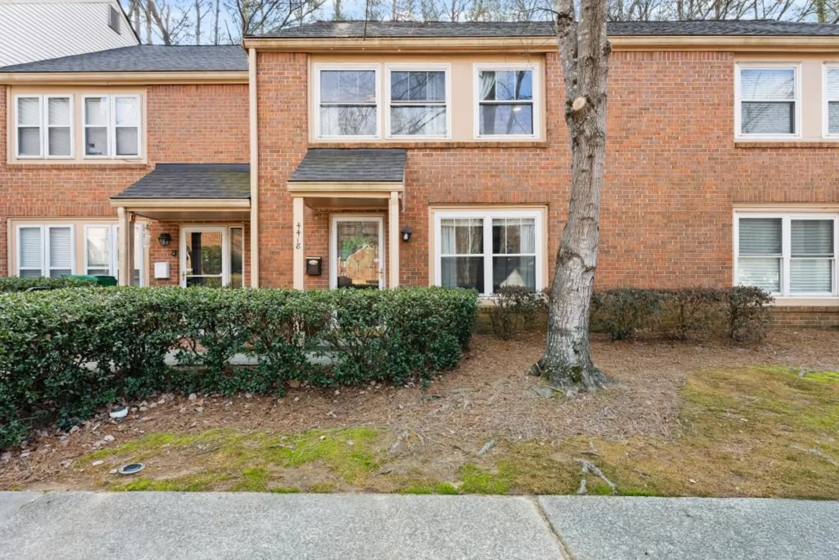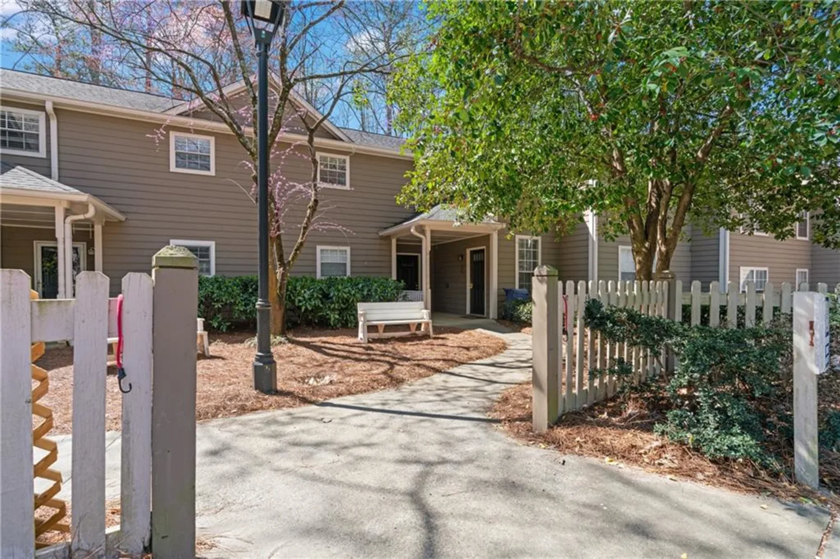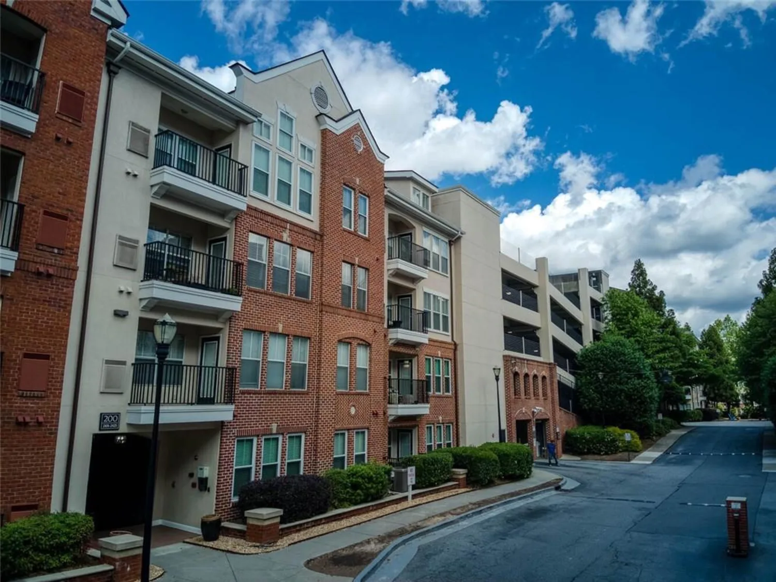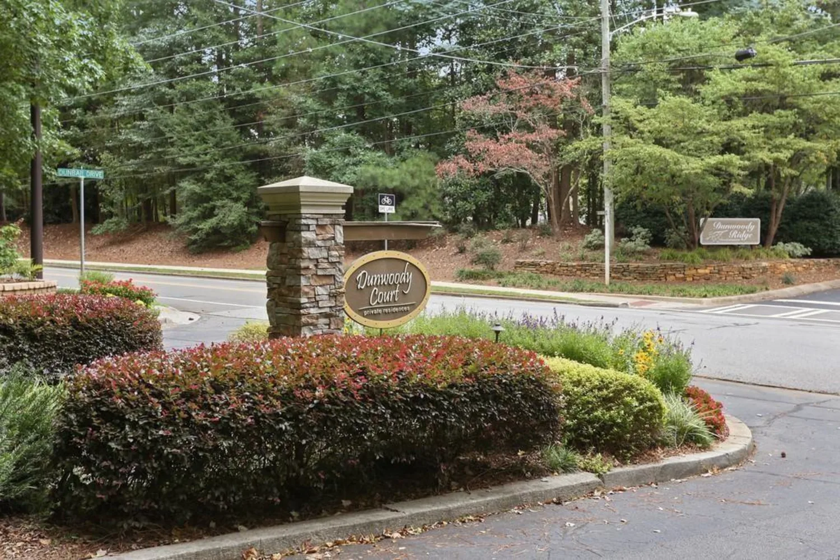1850 cotillion drive 4204Dunwoody, GA 30338
1850 cotillion drive 4204Dunwoody, GA 30338
Description
Experience Luxury Living in the Coveted Madison Square at Dunwoody Community! This stunning second-floor condo offers the perfect blend of comfort, convenience, and style. Enjoy your very own private balcony where you can relax and take in the fresh air. Inside, you’ll find an open-concept living area flooded with natural light and beautiful hardwood floors. The spacious bedroom boasts brand-new carpeting and a generous walk-in closet, providing ample storage. The thoughtfully designed kitchen features sleek granite countertops and seamlessly flows into the living space, making it ideal for entertaining. Access the well-appointed bathroom from either the entryway or the bedroom for added convenience. Step outside to discover resort-style amenities including a state-of-the-art fitness center, a lap pool, a beach pool, a serene zen garden, a sculpture garden, and a scenic walking path—all nestled within this gated community with security cameras for peace of mind. Enjoy the ultimate in convenience with easy access to major highways (I-285, I-85, I-75, and 400) and just a short walk to local favorites like Kroger, Farm Burger, restaurants, and shopping. This unit also comes with a deeded parking space, conveniently located just steps from your door, as well as visitor parking on the 5th floor. Plus, extra storage space is available on the balcony for your convenience. This unit has a transferable rental permit! FHA approved condo. Don't miss the chance to make this exceptional condo your new home—schedule a tour today!
Property Details for 1850 COTILLION Drive 4204
- Subdivision ComplexMadison Square at Dunwoody
- Architectural StyleMid-Rise (up to 5 stories)
- ExteriorBalcony, Courtyard, Gas Grill
- Num Of Garage Spaces1
- Num Of Parking Spaces1
- Parking FeaturesAssigned, Covered, Garage, See Remarks
- Property AttachedYes
- Waterfront FeaturesNone
LISTING UPDATED:
- StatusActive
- MLS #7561859
- Days on Site110
- Taxes$1,509 / year
- HOA Fees$219 / month
- MLS TypeResidential
- Year Built2004
- CountryDekalb - GA
LISTING UPDATED:
- StatusActive
- MLS #7561859
- Days on Site110
- Taxes$1,509 / year
- HOA Fees$219 / month
- MLS TypeResidential
- Year Built2004
- CountryDekalb - GA
Building Information for 1850 COTILLION Drive 4204
- StoriesThree Or More
- Year Built2004
- Lot Size0.0190 Acres
Payment Calculator
Term
Interest
Home Price
Down Payment
The Payment Calculator is for illustrative purposes only. Read More
Property Information for 1850 COTILLION Drive 4204
Summary
Location and General Information
- Community Features: Barbecue, Clubhouse, Fitness Center, Gated, Homeowners Assoc, Near Schools, Pool, Sidewalks
- Directions: GPS friendly!
- View: City
- Coordinates: 33.921695,-84.312488
School Information
- Elementary School: Dunwoody
- Middle School: Peachtree
- High School: Dunwoody
Taxes and HOA Information
- Parcel Number: 18 345 14 124
- Tax Year: 2023
- Association Fee Includes: Maintenance Grounds, Maintenance Structure, Pest Control, Reserve Fund, Swim, Trash
- Tax Legal Description: Docs
Virtual Tour
Parking
- Open Parking: No
Interior and Exterior Features
Interior Features
- Cooling: Central Air
- Heating: Central
- Appliances: Dishwasher, Dryer, Electric Range, Electric Water Heater, Microwave, Washer
- Basement: None
- Fireplace Features: None
- Flooring: Carpet, Hardwood, Tile
- Interior Features: High Speed Internet, Walk-In Closet(s)
- Levels/Stories: Three Or More
- Other Equipment: None
- Window Features: Double Pane Windows
- Kitchen Features: Cabinets White, Pantry, Stone Counters
- Master Bathroom Features: Tub/Shower Combo
- Foundation: Slab
- Main Bedrooms: 1
- Bathrooms Total Integer: 1
- Main Full Baths: 1
- Bathrooms Total Decimal: 1
Exterior Features
- Accessibility Features: None
- Construction Materials: Brick
- Fencing: Fenced
- Horse Amenities: None
- Patio And Porch Features: Covered
- Pool Features: In Ground
- Road Surface Type: Asphalt
- Roof Type: Composition
- Security Features: Smoke Detector(s)
- Spa Features: None
- Laundry Features: In Hall
- Pool Private: No
- Road Frontage Type: City Street
- Other Structures: None
Property
Utilities
- Sewer: Public Sewer
- Utilities: Cable Available, Electricity Available, Sewer Available, Water Available
- Water Source: Public
- Electric: Other
Property and Assessments
- Home Warranty: No
- Property Condition: Resale
Green Features
- Green Energy Efficient: None
- Green Energy Generation: None
Lot Information
- Above Grade Finished Area: 752
- Common Walls: 2+ Common Walls
- Lot Features: Other
- Waterfront Footage: None
Multi Family
- # Of Units In Community: 4204
Rental
Rent Information
- Land Lease: No
- Occupant Types: Vacant
Public Records for 1850 COTILLION Drive 4204
Tax Record
- 2023$1,509.00 ($125.75 / month)
Home Facts
- Beds1
- Baths1
- Total Finished SqFt752 SqFt
- Above Grade Finished752 SqFt
- StoriesThree Or More
- Lot Size0.0190 Acres
- StyleCondominium
- Year Built2004
- APN18 345 14 124
- CountyDekalb - GA




