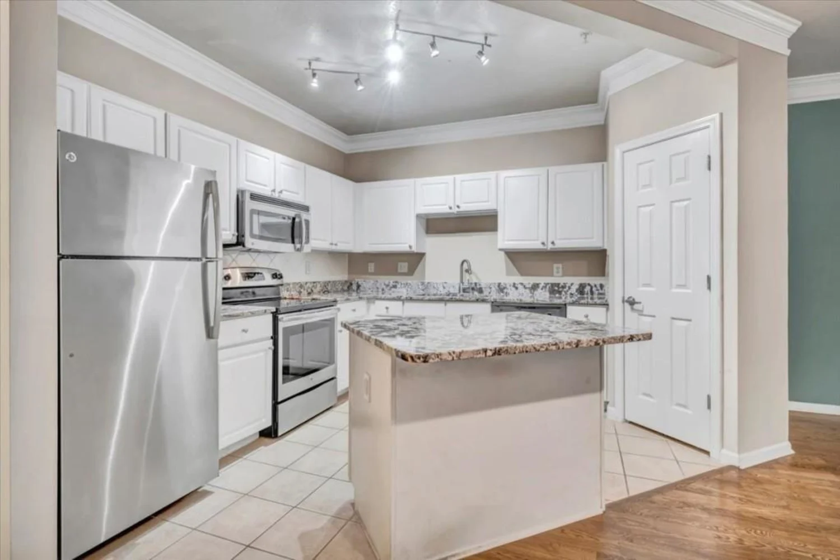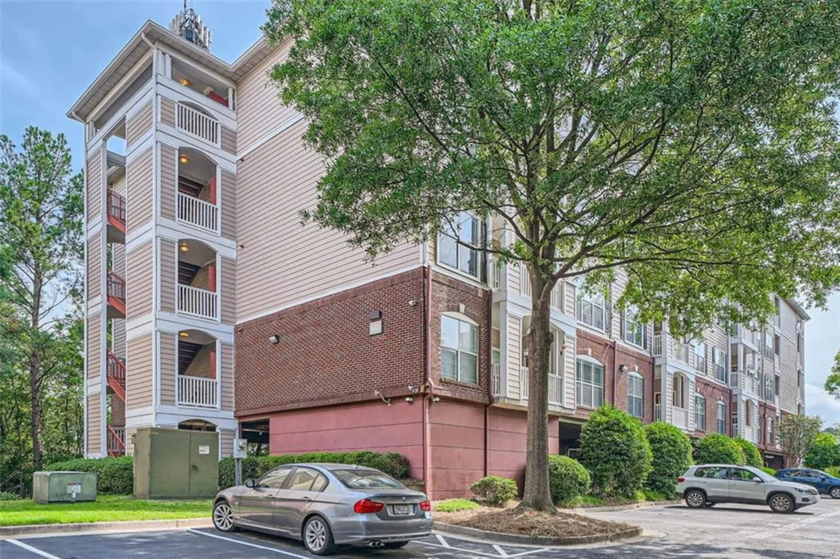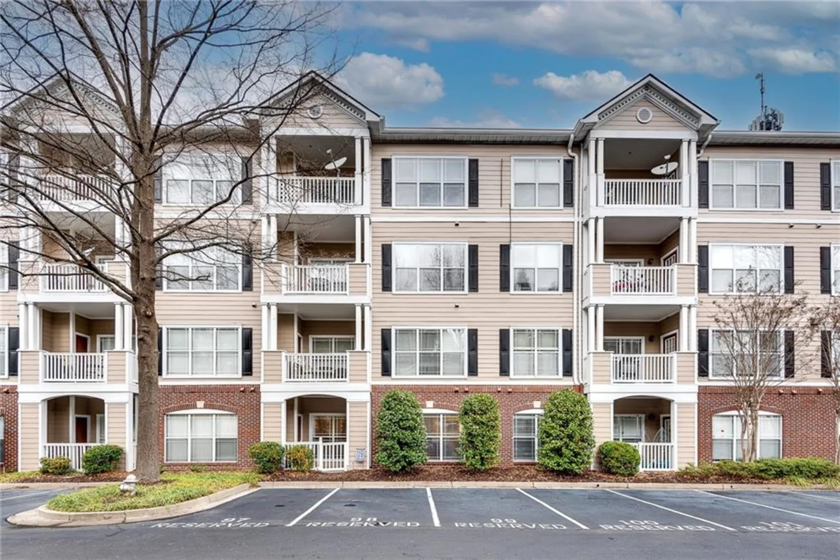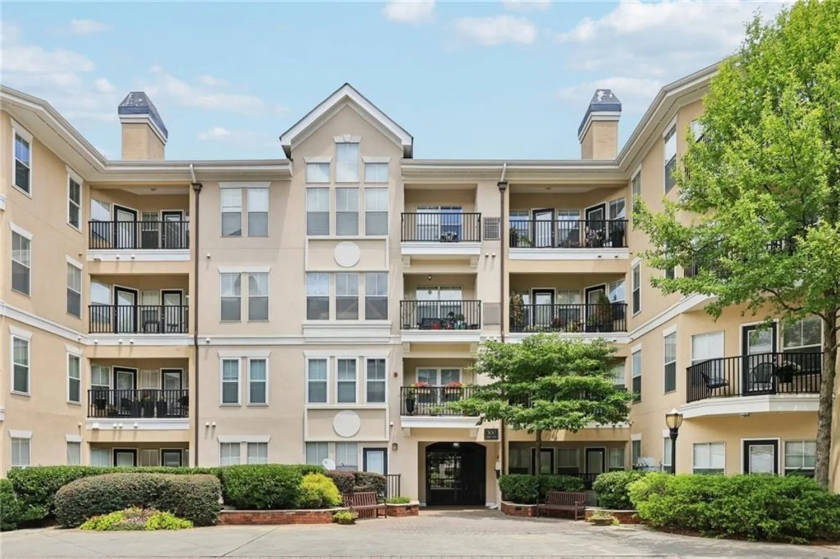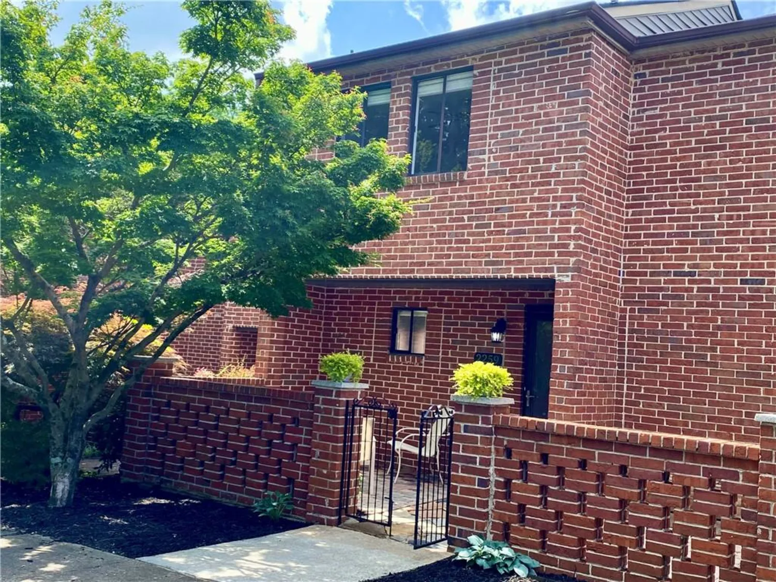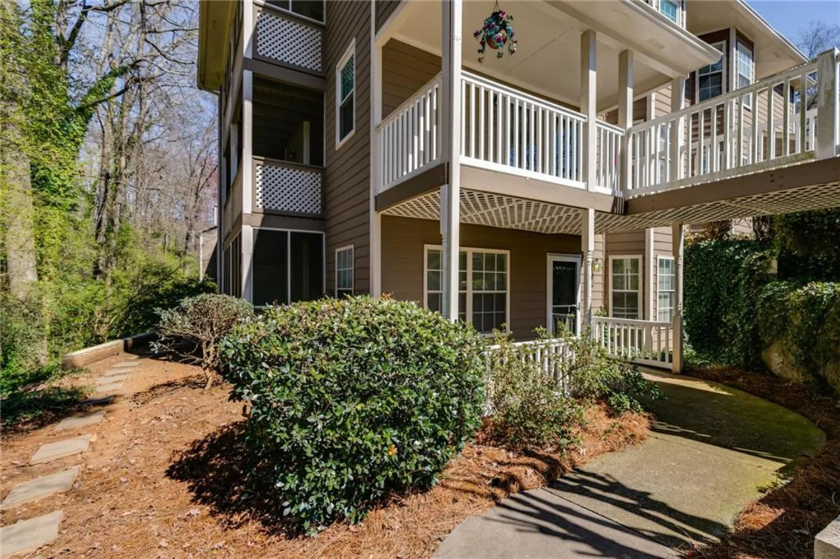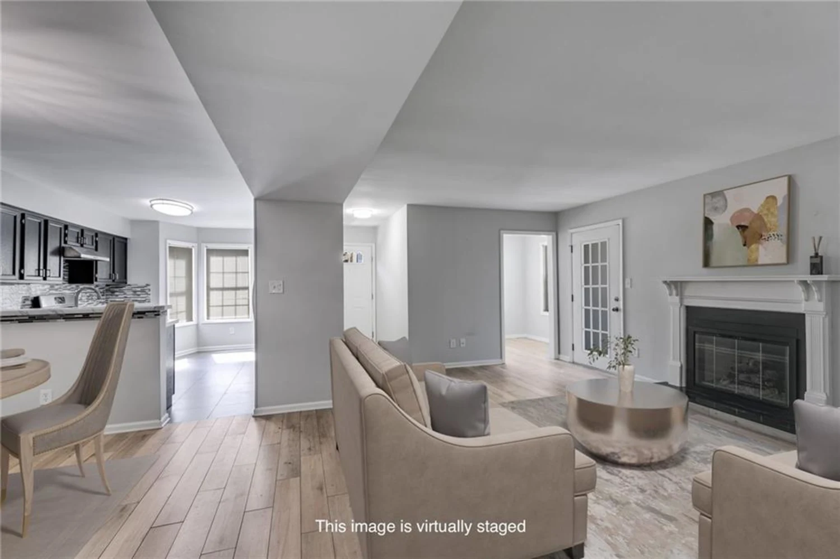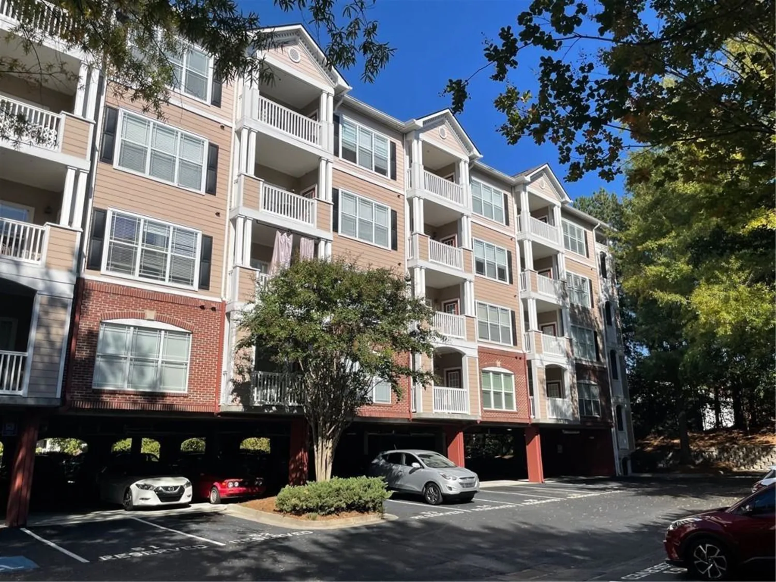1015 dunbar driveDunwoody, GA 30338
1015 dunbar driveDunwoody, GA 30338
Description
Tucked away in the desirable Dunwoody Court Condominiums, this beautifully remodeled 1-bedroom, 1-bathroom condo offers over 1,000 square feet of refined living space. Overlooking the peaceful woods of Dunwoody’s 100-acre Brook Run Park, the home exudes tranquility and privacy, with expansive forest views from both the living room and bedroom. Each room opens to a spacious, covered balcony—perfect for enjoying nature year-round. Inside, with hardwood floors throughout, the oversized living room flows seamlessly into a dedicated dining area and an expanded, light-filled kitchen. Thoughtfully and stylishly designed, the kitchen features soft-close white cabinetry, sleek granite countertops, a marble tile backsplash, and a suite of modern slate gray GE appliances. The spa-inspired bathroom showcases marble tile flooring and accent wall, a large walk-in shower with polished chrome finishes and glass enclosure, and a luxury vanity topped with marble. The generous bedroom includes a walk-in closet and direct access to the private deck. This well-maintained community includes amenities such as a swimming pool, tennis courts, electric car charging stations, and wooded trail access to Brook Run Park. The HOA covers exterior maintenance and groundskeeping, preserving the natural beauty of the surroundings. Conveniently located in North Dunwoody, the condo offers quick access to I-285, GA-400, I-85, Perimeter Center, major medical centers, and top shopping and dining at Perimeter Mall. Also close to Dunwoody, Sandy Springs, Brookhaven, and Peachtree Corners. VA Approved.
Property Details for 1015 Dunbar Drive
- Subdivision ComplexDUNWOODY COURT
- Architectural StyleGarden (1 Level), Other
- ExteriorBalcony, Storage
- Num Of Parking Spaces1
- Parking FeaturesElectric Vehicle Charging Station(s), Parking Lot, Kitchen Level
- Property AttachedYes
- Waterfront FeaturesNone
LISTING UPDATED:
- StatusActive
- MLS #7579355
- Days on Site22
- Taxes$2,008 / year
- HOA Fees$325 / month
- MLS TypeResidential
- Year Built1981
- CountryDekalb - GA
LISTING UPDATED:
- StatusActive
- MLS #7579355
- Days on Site22
- Taxes$2,008 / year
- HOA Fees$325 / month
- MLS TypeResidential
- Year Built1981
- CountryDekalb - GA
Building Information for 1015 Dunbar Drive
- StoriesOne
- Year Built1981
- Lot Size0.0100 Acres
Payment Calculator
Term
Interest
Home Price
Down Payment
The Payment Calculator is for illustrative purposes only. Read More
Property Information for 1015 Dunbar Drive
Summary
Location and General Information
- Community Features: Homeowners Assoc, Near Public Transport, Near Schools, Near Shopping, Near Trails/Greenway, Park, Pool, Street Lights
- Directions: Off of Peachford Road between N Peachtree Rd and N Shallowford Rd.
- View: Trees/Woods
- Coordinates: 33.927366,-84.301713
School Information
- Elementary School: Chesnut
- Middle School: Peachtree
- High School: Dunwoody
Taxes and HOA Information
- Parcel Number: 18 344 08 113
- Tax Year: 2024
- Association Fee Includes: Maintenance Grounds, Maintenance Structure, Trash, Water, Swim, Termite, Pest Control
- Tax Legal Description: 0
- Tax Lot: 113
Virtual Tour
Parking
- Open Parking: No
Interior and Exterior Features
Interior Features
- Cooling: Central Air
- Heating: Central
- Appliances: Dishwasher, Disposal, Electric Range, Microwave, Range Hood, Refrigerator
- Basement: None
- Fireplace Features: Gas Starter
- Flooring: Hardwood
- Interior Features: Bookcases, Disappearing Attic Stairs, Recessed Lighting, Walk-In Closet(s)
- Levels/Stories: One
- Other Equipment: None
- Window Features: Aluminum Frames
- Kitchen Features: Breakfast Bar, Cabinets White, Stone Counters, View to Family Room
- Master Bathroom Features: Shower Only
- Foundation: Concrete Perimeter
- Main Bedrooms: 1
- Bathrooms Total Integer: 1
- Main Full Baths: 1
- Bathrooms Total Decimal: 1
Exterior Features
- Accessibility Features: None
- Construction Materials: Frame, Wood Siding
- Fencing: None
- Horse Amenities: None
- Patio And Porch Features: Covered, Deck
- Pool Features: In Ground
- Road Surface Type: Concrete
- Roof Type: Shingle, Other
- Security Features: Smoke Detector(s)
- Spa Features: None
- Laundry Features: In Basement
- Pool Private: No
- Road Frontage Type: Private Road
- Other Structures: Other
Property
Utilities
- Sewer: Public Sewer
- Utilities: Cable Available, Electricity Available, Natural Gas Available, Sewer Available, Water Available
- Water Source: Public
- Electric: 110 Volts
Property and Assessments
- Home Warranty: No
- Property Condition: Resale
Green Features
- Green Energy Efficient: None
- Green Energy Generation: None
Lot Information
- Above Grade Finished Area: 1002
- Common Walls: End Unit, 1 Common Wall
- Lot Features: Wooded, Private
- Waterfront Footage: None
Rental
Rent Information
- Land Lease: No
- Occupant Types: Vacant
Public Records for 1015 Dunbar Drive
Tax Record
- 2024$2,008.00 ($167.33 / month)
Home Facts
- Beds1
- Baths1
- Total Finished SqFt1,002 SqFt
- Above Grade Finished1,002 SqFt
- StoriesOne
- Lot Size0.0100 Acres
- StyleCondominium
- Year Built1981
- APN18 344 08 113
- CountyDekalb - GA
- Fireplaces1




