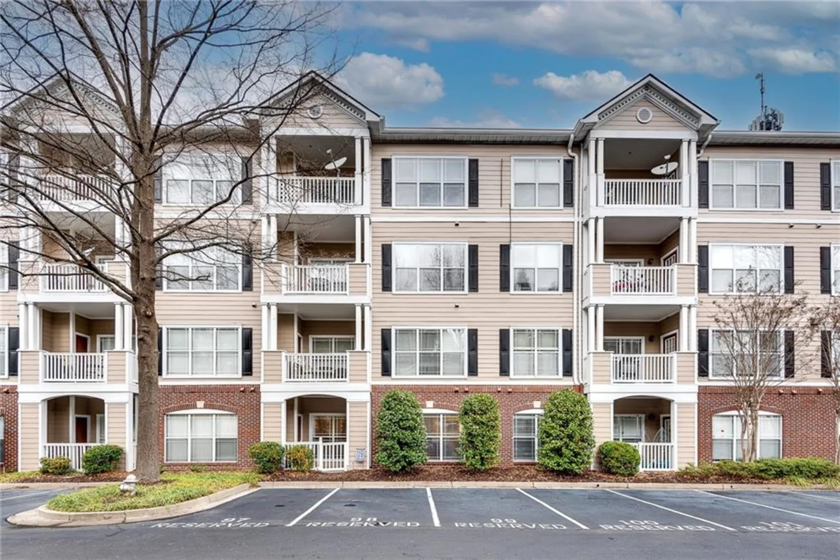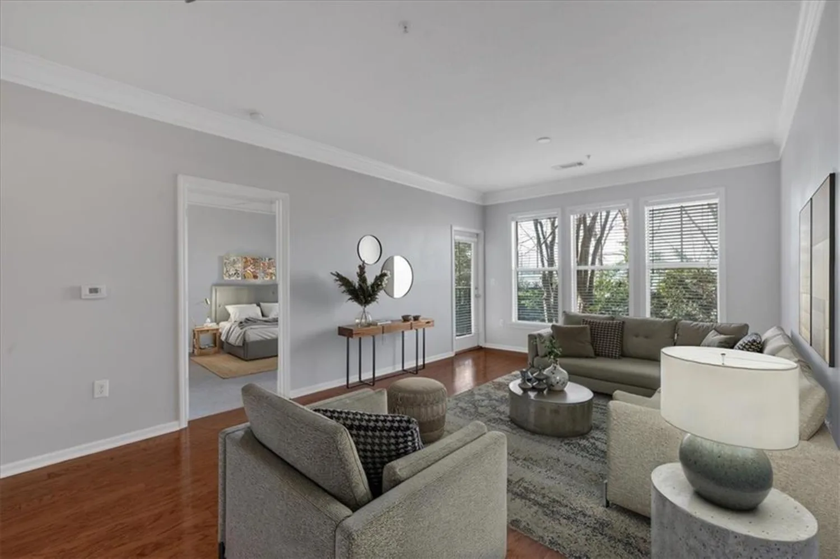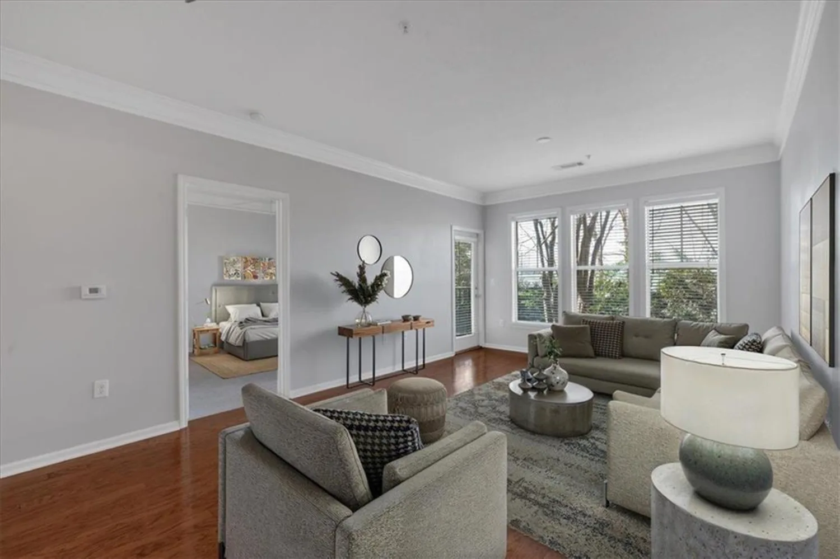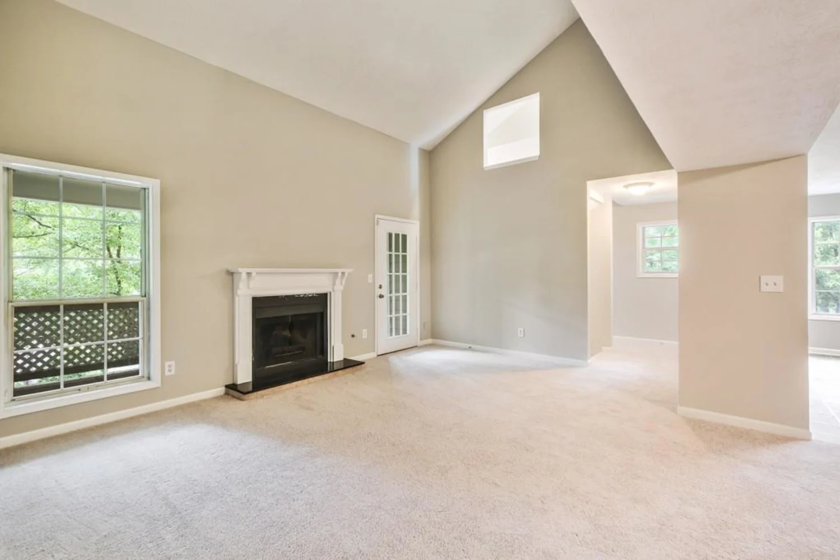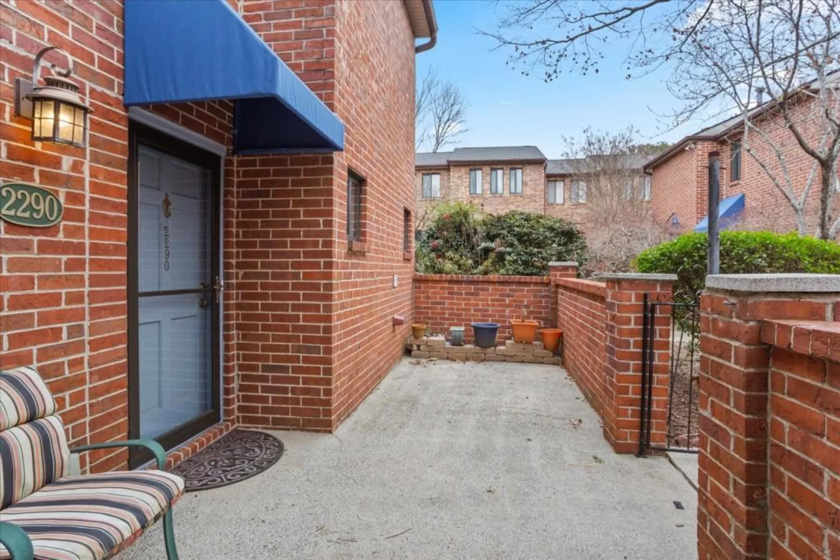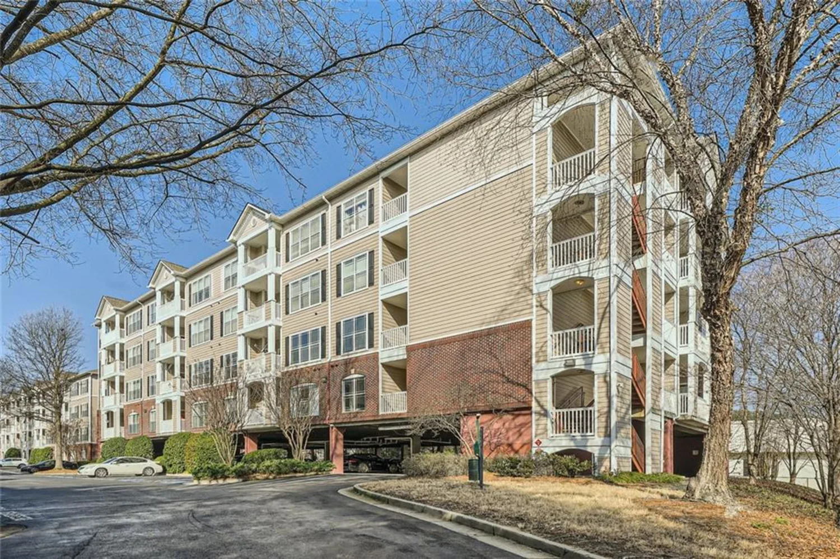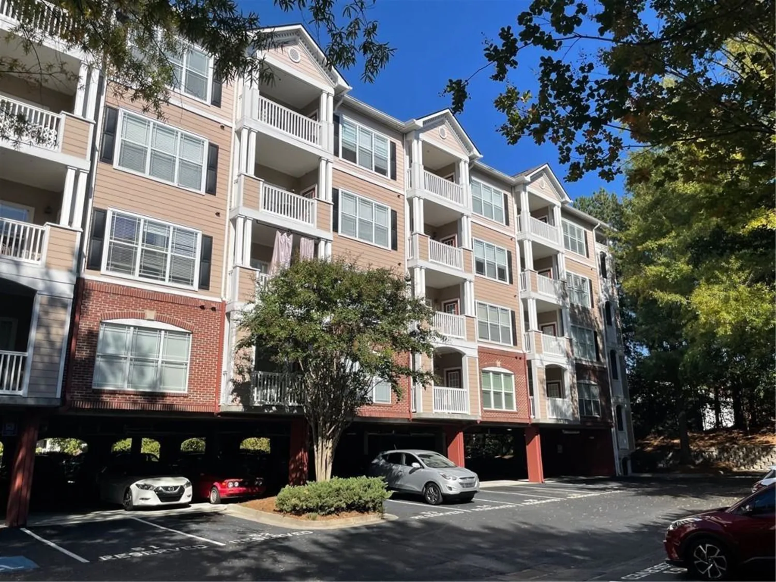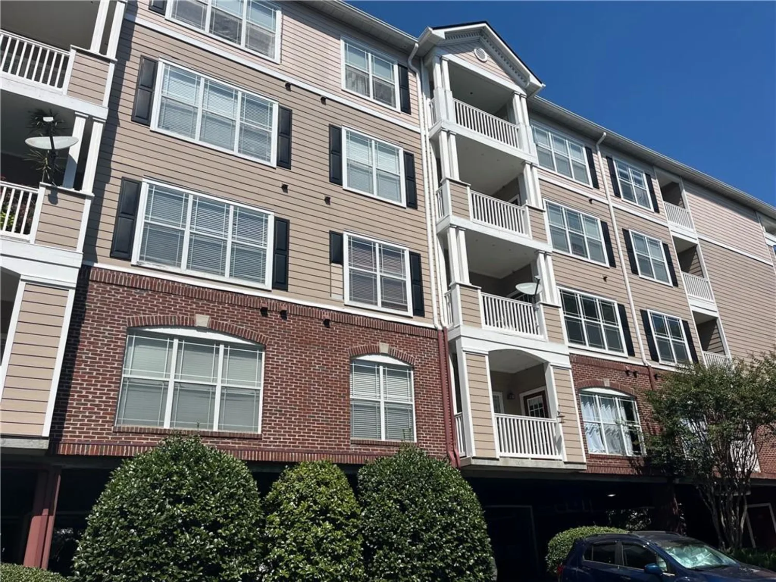919 dunbar driveDunwoody, GA 30338
919 dunbar driveDunwoody, GA 30338
Description
Amazing Location in Dunwoody! A beautiful upgraded condo! Quiet community close to I-285 /85/ 400 -- convenient to everything! First floor unit with hardwood floors, newer windows, and a beautiful renovated bathroom. Cozy front porch under roof to keep the patio dry. Washer/Dryer included. Storage closet in breezeway. Condo complex has a nice pool and electric car charging station. A rare opportunity at this price in Dunwoody. Tenant occupied until April 20, 2025. Set up showings through Showing Time.
Property Details for 919 Dunbar Drive
- Subdivision ComplexDunwoody Court
- Architectural StyleContemporary, Mid-Rise (up to 5 stories)
- ExteriorPrivate Entrance, Rain Gutters, Storage, Tennis Court(s)
- Num Of Parking Spaces2
- Parking FeaturesParking Lot, Unassigned
- Property AttachedYes
- Waterfront FeaturesNone
LISTING UPDATED:
- StatusActive
- MLS #7549703
- Days on Site8
- Taxes$2,650 / year
- HOA Fees$325 / month
- MLS TypeResidential
- Year Built1981
- CountryDekalb - GA
LISTING UPDATED:
- StatusActive
- MLS #7549703
- Days on Site8
- Taxes$2,650 / year
- HOA Fees$325 / month
- MLS TypeResidential
- Year Built1981
- CountryDekalb - GA
Building Information for 919 Dunbar Drive
- StoriesOne
- Year Built1981
- Lot Size0.0100 Acres
Payment Calculator
Term
Interest
Home Price
Down Payment
The Payment Calculator is for illustrative purposes only. Read More
Property Information for 919 Dunbar Drive
Summary
Location and General Information
- Community Features: Homeowners Assoc, Near Schools, Near Shopping, Near Trails/Greenway, Pool, Street Lights
- Directions: Use GPS. Enter the Dunwoody Ct neighborhood and proceed to the last building on the left.
- View: Neighborhood, Other
- Coordinates: 33.926967,-84.301516
School Information
- Elementary School: Chesnut
- Middle School: Peachtree
- High School: Dunwoody
Taxes and HOA Information
- Parcel Number: 18 344 08 083
- Tax Year: 2024
- Association Fee Includes: Maintenance Grounds, Maintenance Structure, Pest Control, Sewer, Swim, Termite, Trash, Water
- Tax Legal Description: BLDG 9 CPB 4 PG 121
Virtual Tour
- Virtual Tour Link PP: https://www.propertypanorama.com/919-Dunbar-Drive-Dunwoody-GA-30338/unbranded
Parking
- Open Parking: No
Interior and Exterior Features
Interior Features
- Cooling: Central Air, Heat Pump
- Heating: Central, Forced Air, Natural Gas
- Appliances: Dishwasher, Disposal, Dryer, Gas Oven, Gas Range, Gas Water Heater, Microwave, Refrigerator, Washer
- Basement: None
- Fireplace Features: Factory Built, Gas Starter, Glass Doors, Great Room, Masonry
- Flooring: Hardwood
- Interior Features: Crown Molding
- Levels/Stories: One
- Other Equipment: None
- Window Features: Insulated Windows
- Kitchen Features: Breakfast Bar, Cabinets White, Laminate Counters, View to Family Room
- Master Bathroom Features: Tub/Shower Combo
- Foundation: Slab
- Main Bedrooms: 1
- Bathrooms Total Integer: 1
- Main Full Baths: 1
- Bathrooms Total Decimal: 1
Exterior Features
- Accessibility Features: Accessible Full Bath, Accessible Kitchen, Accessible Kitchen Appliances, Accessible Washer/Dryer
- Construction Materials: Wood Siding
- Fencing: Back Yard, Chain Link
- Horse Amenities: None
- Patio And Porch Features: Front Porch
- Pool Features: In Ground, Private
- Road Surface Type: Asphalt
- Roof Type: Shingle
- Security Features: Fire Alarm, Open Access, Smoke Detector(s)
- Spa Features: None
- Laundry Features: Laundry Room, Main Level
- Pool Private: Yes
- Road Frontage Type: City Street
- Other Structures: Pool House
Property
Utilities
- Sewer: Public Sewer
- Utilities: Cable Available, Electricity Available, Natural Gas Available, Phone Available, Sewer Available, Underground Utilities, Water Available
- Water Source: Public
- Electric: 110 Volts
Property and Assessments
- Home Warranty: No
- Property Condition: Updated/Remodeled
Green Features
- Green Energy Efficient: None
- Green Energy Generation: None
Lot Information
- Common Walls: End Unit, No One Below
- Lot Features: Landscaped, Level, Wooded
- Waterfront Footage: None
Rental
Rent Information
- Land Lease: No
- Occupant Types: Tenant
Public Records for 919 Dunbar Drive
Tax Record
- 2024$2,650.00 ($220.83 / month)
Home Facts
- Beds1
- Baths1
- Total Finished SqFt600 SqFt
- StoriesOne
- Lot Size0.0100 Acres
- StyleCondominium
- Year Built1981
- APN18 344 08 083
- CountyDekalb - GA
- Fireplaces1




