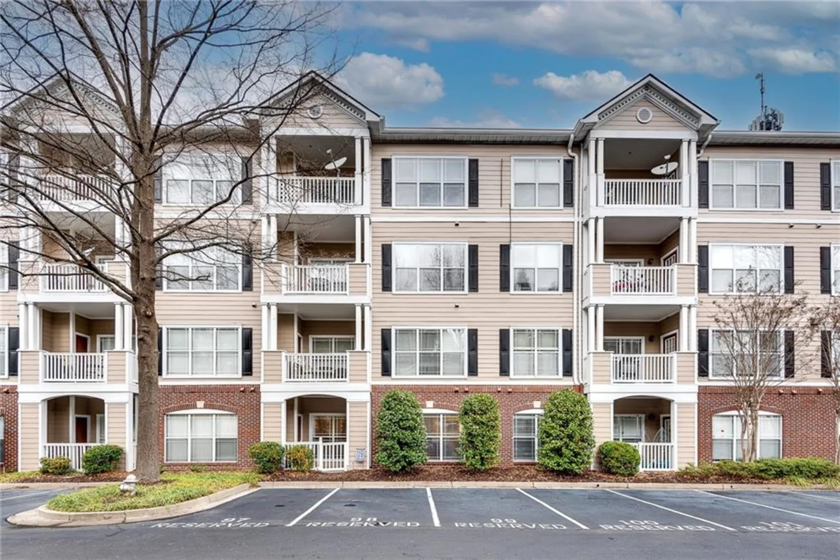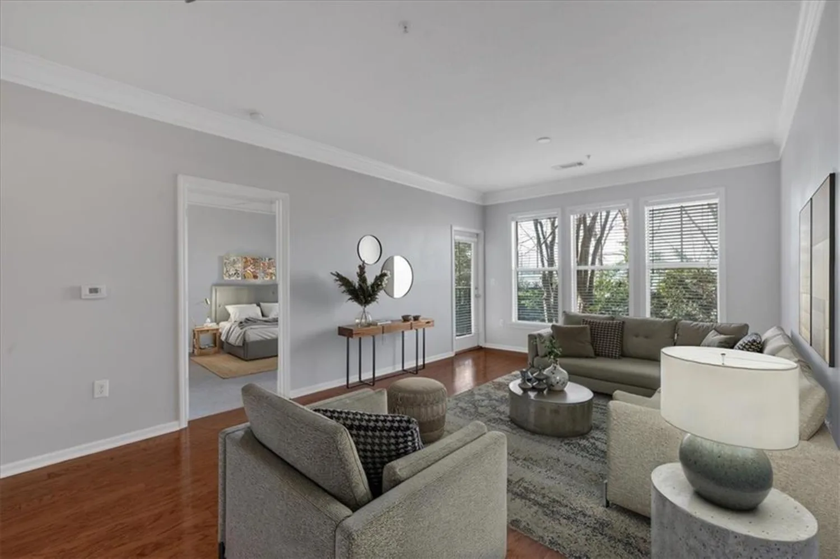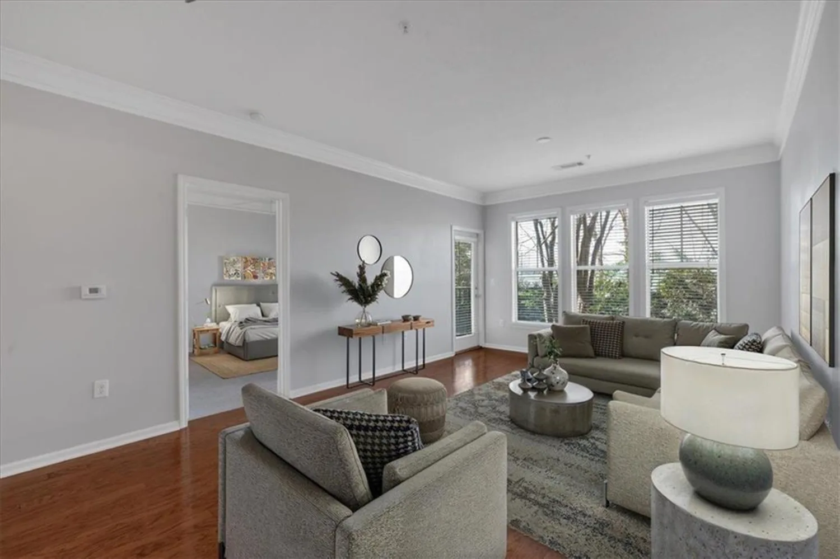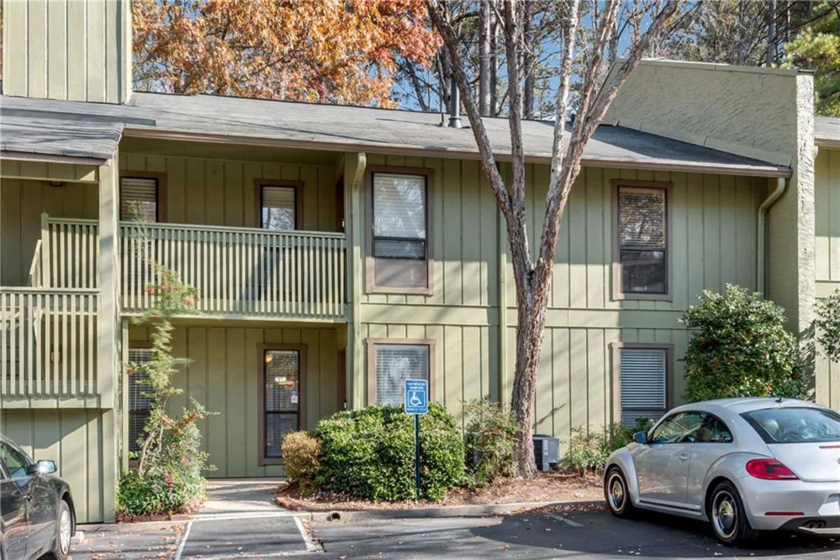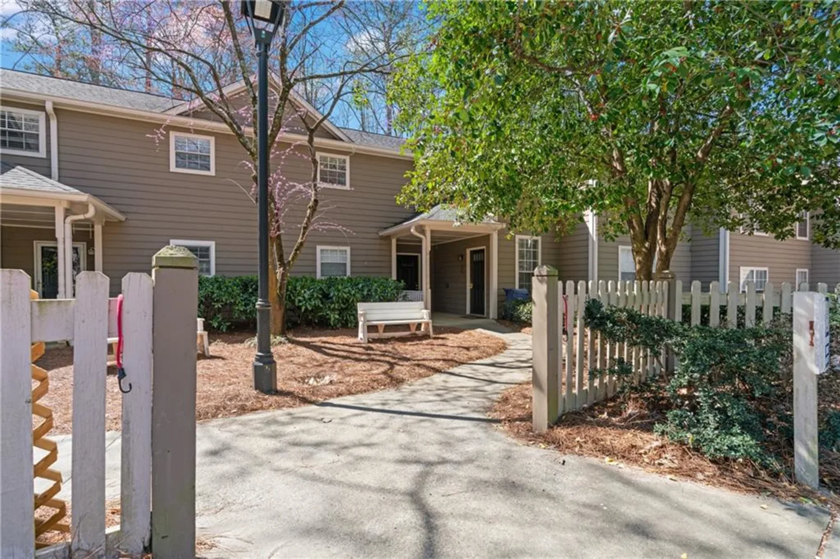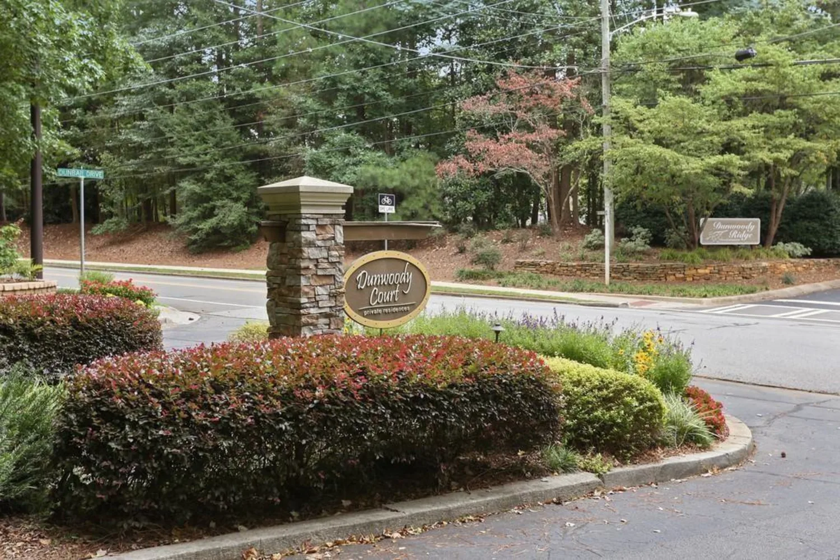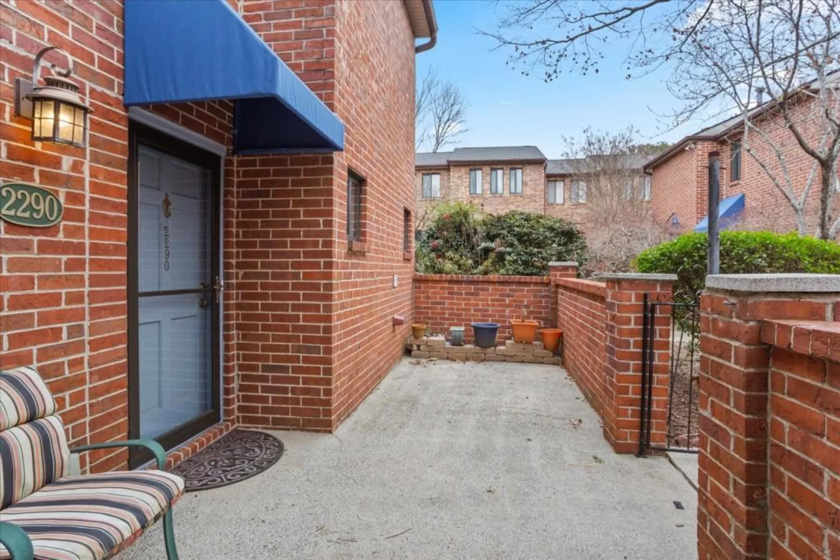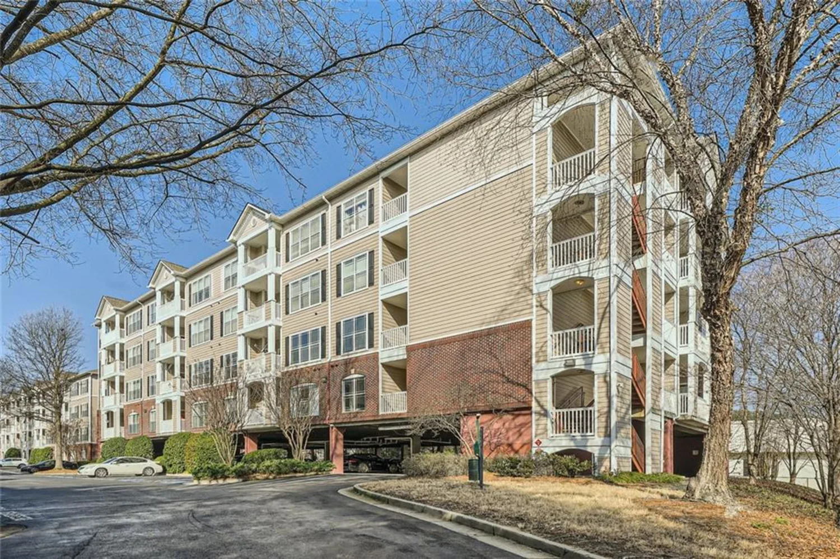4460 pineridge circleDunwoody, GA 30338
4460 pineridge circleDunwoody, GA 30338
Description
Location, location, location! Don't miss out on this amazing opportunity in Dunwoody. Minutes away from Brook Run Park and Perimeter Mall and walking distance from the best schools, this condo is in a perfect location. It has been recently upgraded with new carpets, fixtures, a fresh coat of paint and much more. It also boasts a quiet patio and has an open floorplan on the first floor that's great to host any get together. This property won't last long, schedule an appointment today before it's too late!
Property Details for 4460 Pineridge Circle
- Subdivision ComplexDunwoody Ridge
- Architectural StyleTownhouse, Traditional
- ExteriorPrivate Yard, Other
- Num Of Parking Spaces2
- Parking FeaturesAssigned
- Property AttachedYes
LISTING UPDATED:
- StatusClosed
- MLS #6028048
- Days on Site2
- Taxes$2,170 / year
- HOA Fees$265 / month
- MLS TypeResidential
- Year Built1984
- CountryDekalb - GA
LISTING UPDATED:
- StatusClosed
- MLS #6028048
- Days on Site2
- Taxes$2,170 / year
- HOA Fees$265 / month
- MLS TypeResidential
- Year Built1984
- CountryDekalb - GA
Building Information for 4460 Pineridge Circle
- StoriesTwo
- Year Built1984
- Lot Size0.0000 Acres
Payment Calculator
Term
Interest
Home Price
Down Payment
The Payment Calculator is for illustrative purposes only. Read More
Property Information for 4460 Pineridge Circle
Summary
Location and General Information
- Community Features: Homeowners Assoc, Near Public Transport, Near Schools, Near Shopping, Near Trails/Greenway, Pool
- Directions: I285 E to exit Chamblee Dunwoody. Go straight off the exit onto Savoy and make a left on N Shallowford. Take a right onto Peachford Rd. Dunwoody Ridge is on your right. Use GPS.
- Coordinates: 33.925144,-84.299053
School Information
- Elementary School: Chesnut
- Middle School: Peachtree
- High School: Dunwoody
Taxes and HOA Information
- Parcel Number: 18 343 14 003
- Tax Year: 2017
- Association Fee Includes: Maintenance Structure, Maintenance Grounds, Pest Control, Reserve Fund, Sewer, Termite, Trash, Water
- Tax Lot: 0
Virtual Tour
- Virtual Tour Link PP: https://www.propertypanorama.com/instaview/fmls/6028048
Parking
- Open Parking: No
Interior and Exterior Features
Interior Features
- Cooling: Ceiling Fan(s), Central Air
- Heating: Forced Air, Natural Gas
- Appliances: Dishwasher, Dryer, Gas Range, Washer
- Basement: None
- Fireplace Features: Living Room
- Flooring: Carpet
- Interior Features: Cathedral Ceiling(s), Entrance Foyer, High Speed Internet, Walk-In Closet(s), Other
- Levels/Stories: Two
- Other Equipment: None
- Kitchen Features: Breakfast Bar, Cabinets Stain, View to Family Room
- Master Bathroom Features: Tub/Shower Combo, Other
- Main Bedrooms: 2
- Main Full Baths: 1
- Bathrooms Total Decimal: 2
Exterior Features
- Accessibility Features: None
- Construction Materials: Cement Siding, Other
- Fencing: None
- Patio And Porch Features: Covered, Enclosed
- Pool Features: None
- Roof Type: Composition, Ridge Vents
- Security Features: Open Access
- Laundry Features: Laundry Room, Main Level
- Pool Private: No
- Other Structures: None
Property
Utilities
- Utilities: Cable Available, Underground Utilities
Property and Assessments
- Home Warranty: No
- Property Condition: Updated/Remodeled
Green Features
- Green Energy Efficient: Thermostat
Lot Information
- Common Walls: End Unit
- Lot Features: Other
Rental
Rent Information
- Land Lease: No
Public Records for 4460 Pineridge Circle
Tax Record
- 2017$2,170.00 ($180.83 / month)
Home Facts
- Beds3
- Baths2
- Total Finished SqFt1,542 SqFt
- StoriesTwo
- Lot Size0.0000 Acres
- StyleCondominium
- Year Built1984
- APN18 343 14 003
- CountyDekalb - GA
- Fireplaces1




