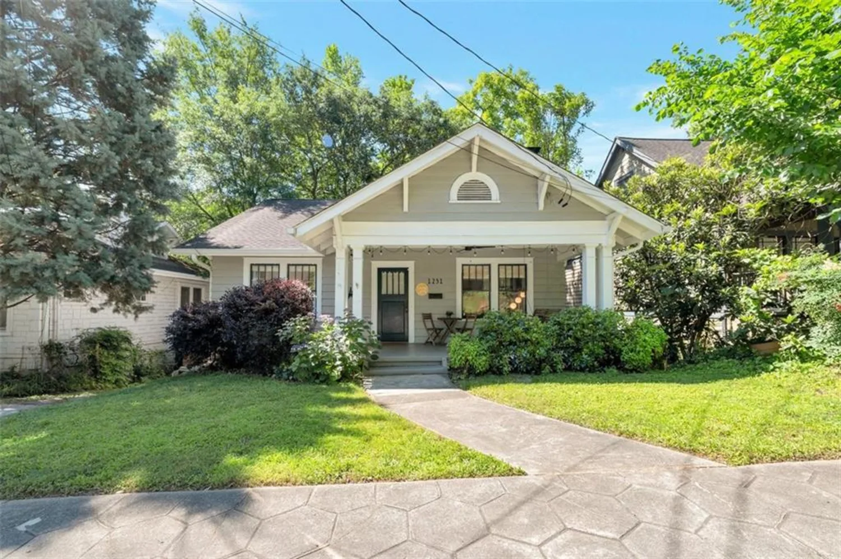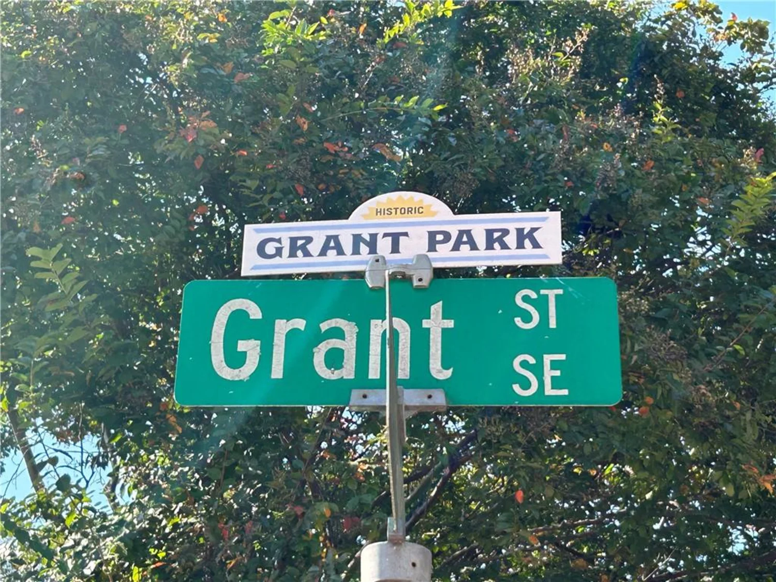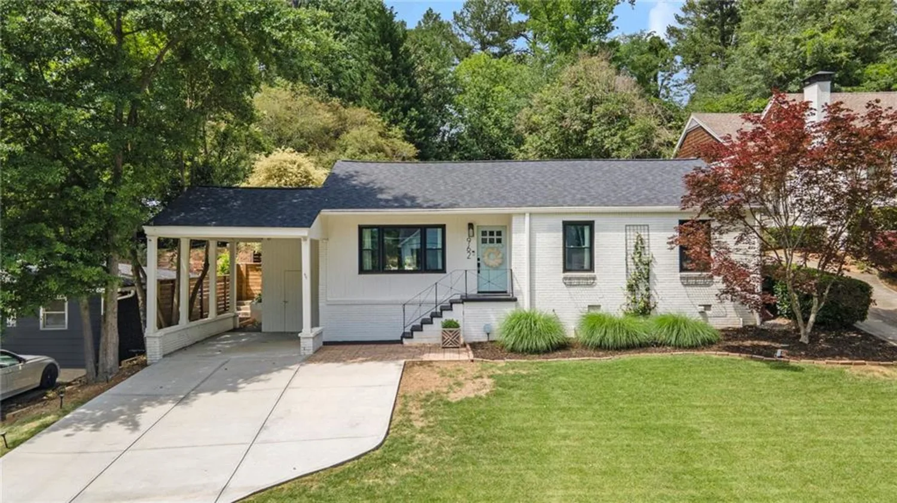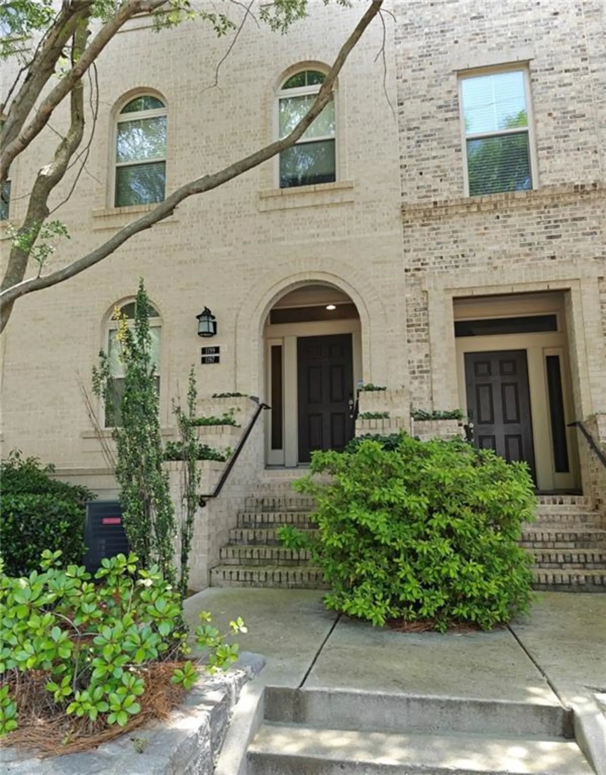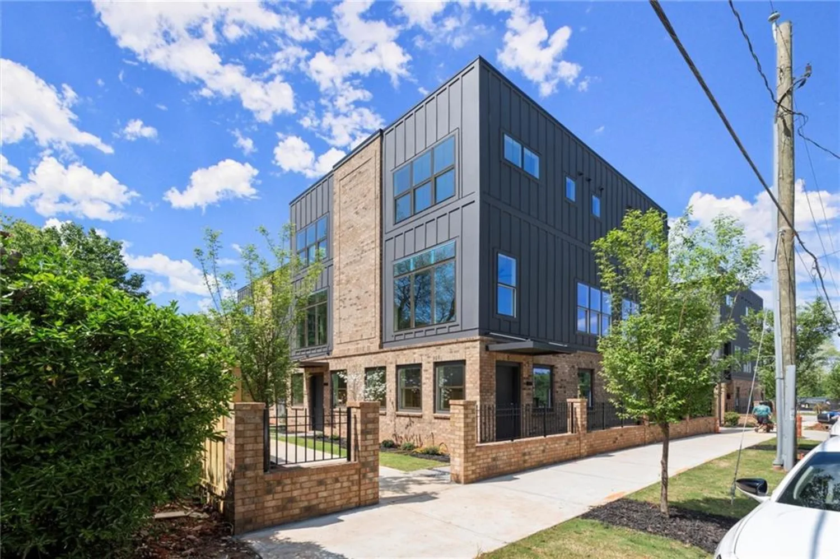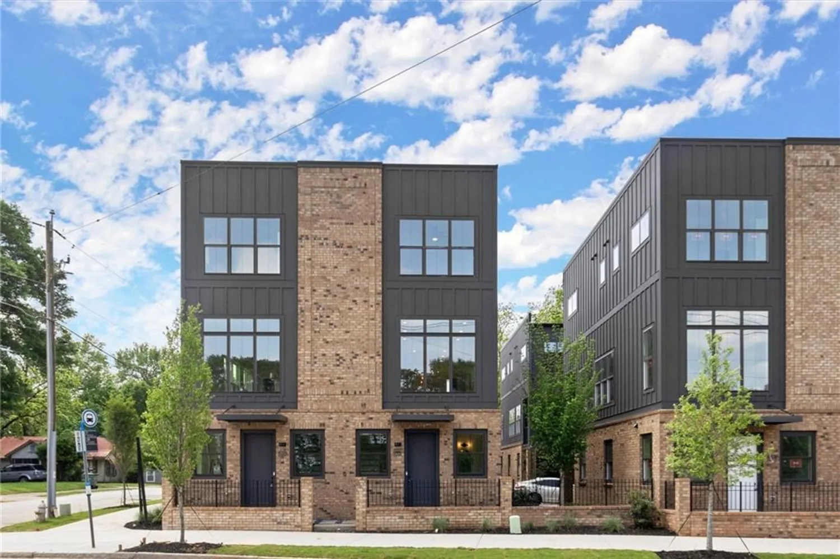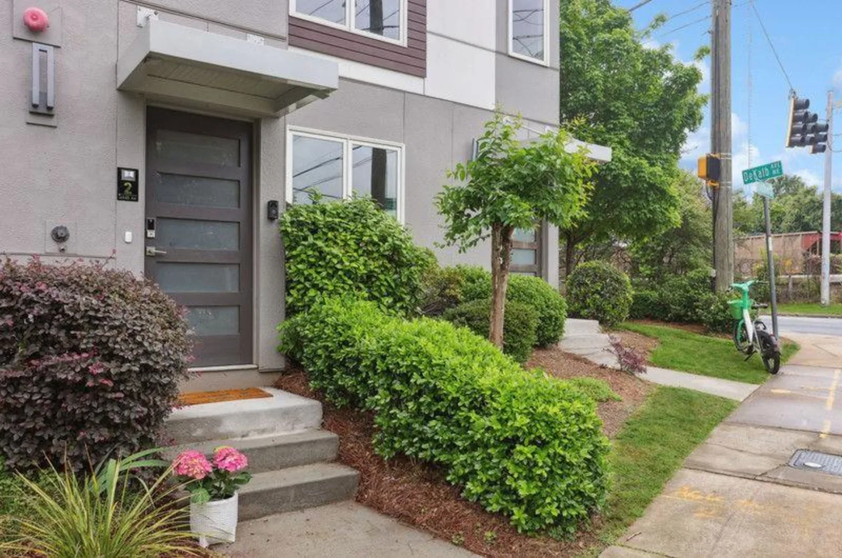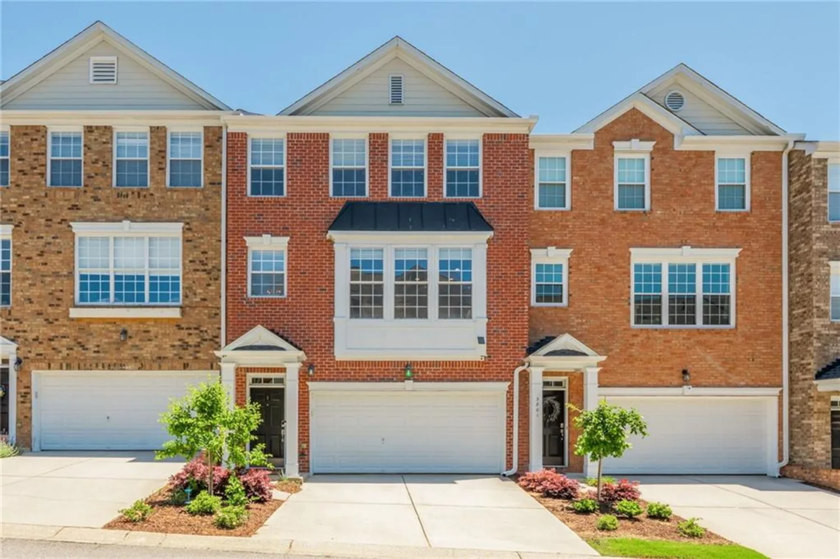3536 evans ridge trailAtlanta, GA 30340
3536 evans ridge trailAtlanta, GA 30340
Description
Everything you want at a great new price! Renovated kitchen open to dining room. Custom cabinetry with pull-outs, pantries, waste basket cabinet, granite countertops. High-end appliances including Dacor gas range, Bosch dishwasher, built-in Wolf Convection Microwave Oven and GE French door refrigerator with beverage door. Great room with remote-controlled gas fireplace. 250sf vaulted sunroom with bar and skylights. Full bedroom on main with Murphy bed, built-in shelving and desk in Maple. Full bath on main with tub/shower and updated vanity with granite. Large primary suite with 9ft+ ceilings and two closets. Primary bath has double vanities, separate shower, soaking tub and private water closet. All full baths have bathtubs. Finished basement with closets, built-in shelving, half-bath and private exterior entrance. Oversized garage with room for full-size SUV’s, second fridge/freezer, storage, work bench, lawn equipment, car charger, etc. Also has separate utility closet. This home has flawless hardwood floors upstairs only 4 yrs old and throughout the main, separate laundry room with cabinets, walk-in attic storage, batted insulation, double-pane windows, Nest thermostat and Ring doorbell with camera. Home warranty included to accommodate older and well-maintained HVAC and water heater. Rolling half-acre corner lot with underground utilities. Two custom stone patios, foundation water proofing system with French drains, updated gutters and downspouts, termite bond with Orkin, clean radon report. Evansdale/Lakeside school district, minutes to Emory, CDC, Georgia Tech, GSU, I-85/285, Brookhaven, Buckhead, Decatur, Perimeter, Stone Mountain Park and so much more! Make your appointment today!
Property Details for 3536 Evans Ridge Trail
- Subdivision ComplexTownley Place
- Architectural StyleChalet, Contemporary, European
- ExteriorOther
- Num Of Garage Spaces2
- Num Of Parking Spaces4
- Parking FeaturesDriveway, Garage, Garage Door Opener
- Property AttachedNo
- Waterfront FeaturesNone
LISTING UPDATED:
- StatusClosed
- MLS #7518110
- Days on Site53
- Taxes$5,038 / year
- MLS TypeResidential
- Year Built1984
- Lot Size0.53 Acres
- CountryDekalb - GA
LISTING UPDATED:
- StatusClosed
- MLS #7518110
- Days on Site53
- Taxes$5,038 / year
- MLS TypeResidential
- Year Built1984
- Lot Size0.53 Acres
- CountryDekalb - GA
Building Information for 3536 Evans Ridge Trail
- StoriesTwo
- Year Built1984
- Lot Size0.5300 Acres
Payment Calculator
Term
Interest
Home Price
Down Payment
The Payment Calculator is for illustrative purposes only. Read More
Property Information for 3536 Evans Ridge Trail
Summary
Location and General Information
- Community Features: Near Public Transport, Near Schools, Near Shopping, Near Trails/Greenway, Park, Pickleball, Pool, Street Lights, Swim Team
- Directions: Evans Road to Townley Circle to first right which is also "Townley Circle" to right on Evans Ridge Trail. Home is on the right.
- View: Neighborhood
- Coordinates: 33.872175,-84.24393
School Information
- Elementary School: Evansdale
- Middle School: Henderson - Dekalb
- High School: Lakeside - Dekalb
Taxes and HOA Information
- Parcel Number: 18 264 02 080
- Tax Year: 2024
- Tax Legal Description: See Docs
Virtual Tour
- Virtual Tour Link PP: https://www.propertypanorama.com/3536-Evans-Ridge-Trail-Atlanta-GA-30340/unbranded
Parking
- Open Parking: Yes
Interior and Exterior Features
Interior Features
- Cooling: Ceiling Fan(s), Central Air
- Heating: Natural Gas
- Appliances: Dishwasher, Disposal, Gas Range, Gas Water Heater, Microwave, Range Hood, Refrigerator
- Basement: Driveway Access, Exterior Entry, Finished, Interior Entry, Walk-Out Access
- Fireplace Features: Gas Log, Great Room
- Flooring: Ceramic Tile, Hardwood
- Interior Features: Dry Bar, Entrance Foyer, Entrance Foyer 2 Story, High Speed Internet, His and Hers Closets, Recessed Lighting
- Levels/Stories: Two
- Other Equipment: None
- Window Features: Double Pane Windows
- Kitchen Features: Breakfast Bar, Cabinets Stain, Kitchen Island, Pantry, Stone Counters, View to Family Room
- Master Bathroom Features: Separate His/Hers, Separate Tub/Shower, Vaulted Ceiling(s)
- Foundation: Block
- Main Bedrooms: 1
- Total Half Baths: 1
- Bathrooms Total Integer: 4
- Main Full Baths: 1
- Bathrooms Total Decimal: 3
Exterior Features
- Accessibility Features: None
- Construction Materials: Stucco
- Fencing: None
- Horse Amenities: None
- Patio And Porch Features: Deck, Front Porch, Patio, Terrace
- Pool Features: None
- Road Surface Type: Asphalt
- Roof Type: Composition
- Security Features: Carbon Monoxide Detector(s), Smoke Detector(s)
- Spa Features: None
- Laundry Features: In Kitchen, Main Level
- Pool Private: No
- Road Frontage Type: County Road
- Other Structures: None
Property
Utilities
- Sewer: Public Sewer
- Utilities: Cable Available, Electricity Available, Natural Gas Available, Phone Available, Sewer Available, Underground Utilities, Water Available
- Water Source: Public
- Electric: 220 Volts
Property and Assessments
- Home Warranty: Yes
- Property Condition: Resale
Green Features
- Green Energy Efficient: HVAC, Insulation, Windows
- Green Energy Generation: None
Lot Information
- Above Grade Finished Area: 2529
- Common Walls: No Common Walls
- Lot Features: Back Yard, Front Yard, Landscaped
- Waterfront Footage: None
Rental
Rent Information
- Land Lease: No
- Occupant Types: Owner
Public Records for 3536 Evans Ridge Trail
Tax Record
- 2024$5,038.00 ($419.83 / month)
Home Facts
- Beds4
- Baths3
- Total Finished SqFt3,044 SqFt
- Above Grade Finished2,529 SqFt
- Below Grade Finished458 SqFt
- StoriesTwo
- Lot Size0.5300 Acres
- StyleSingle Family Residence
- Year Built1984
- APN18 264 02 080
- CountyDekalb - GA
- Fireplaces1





