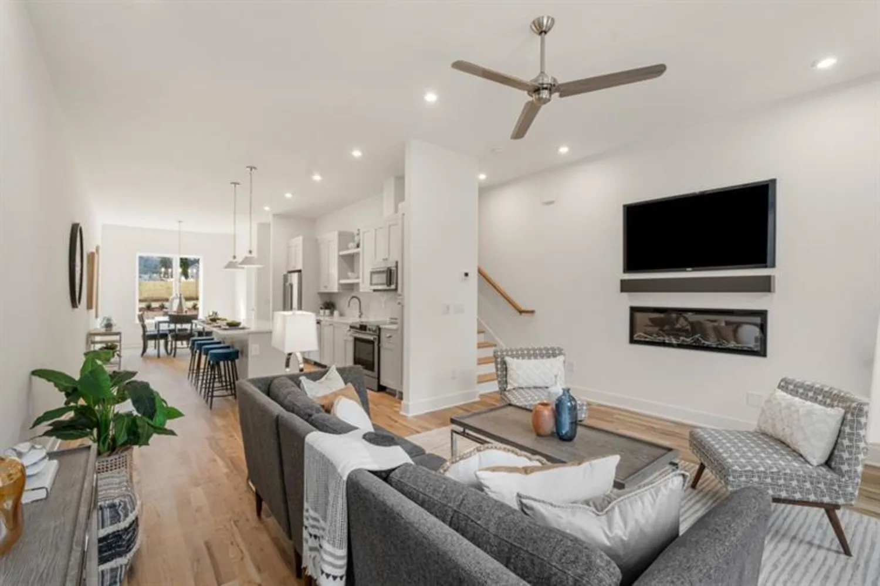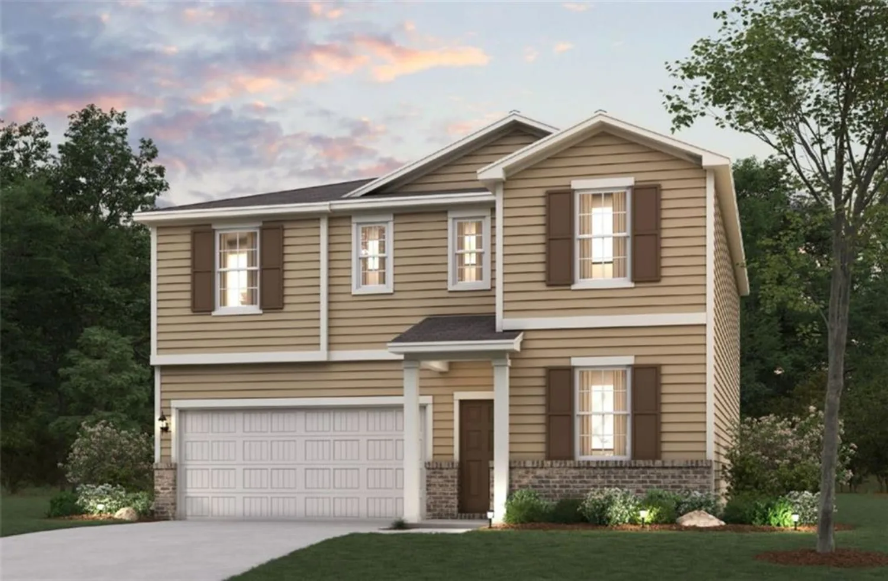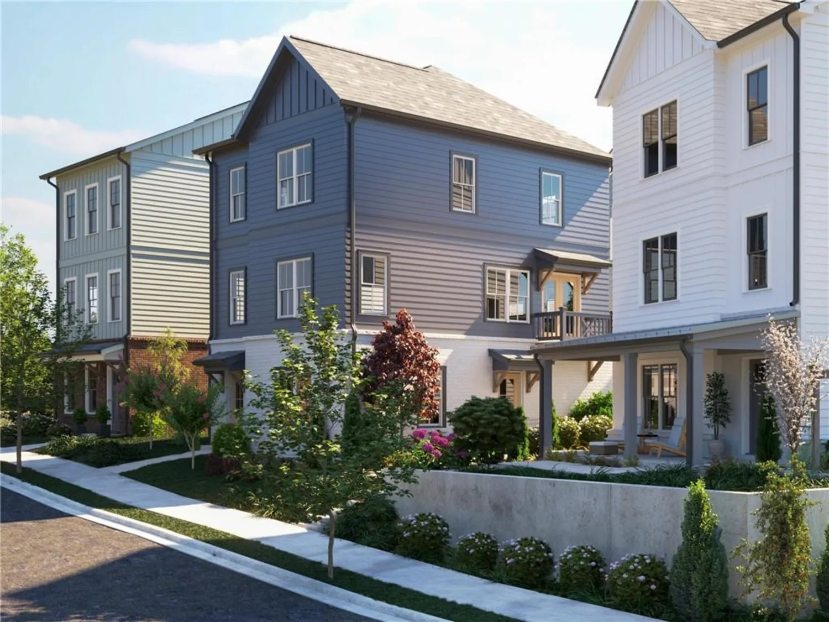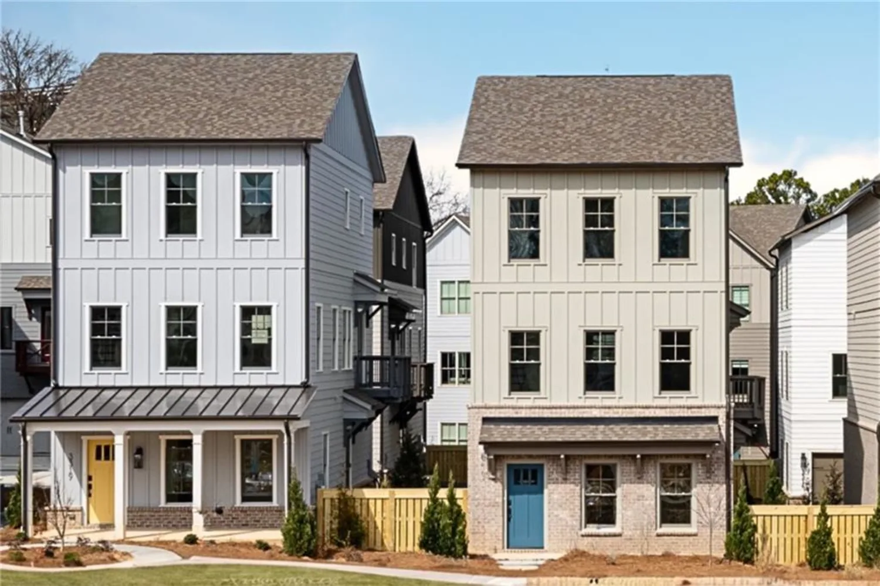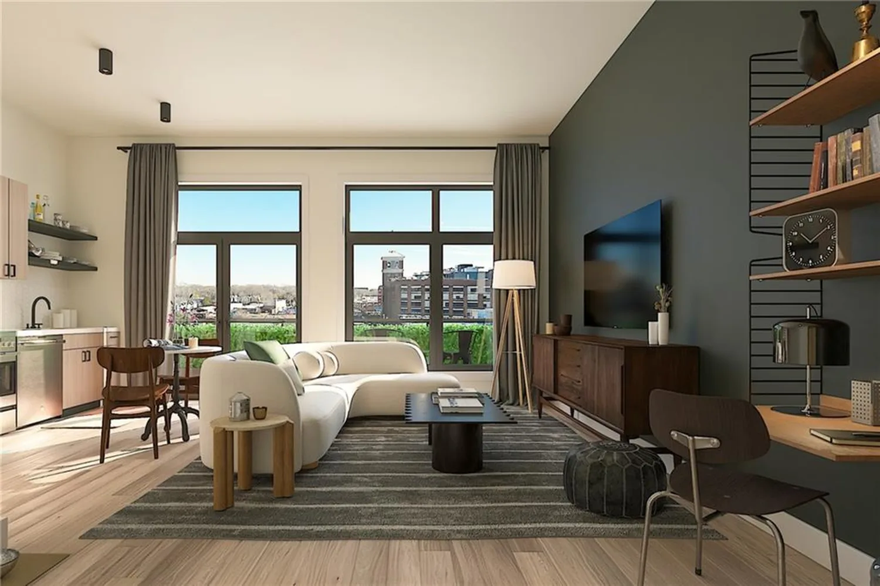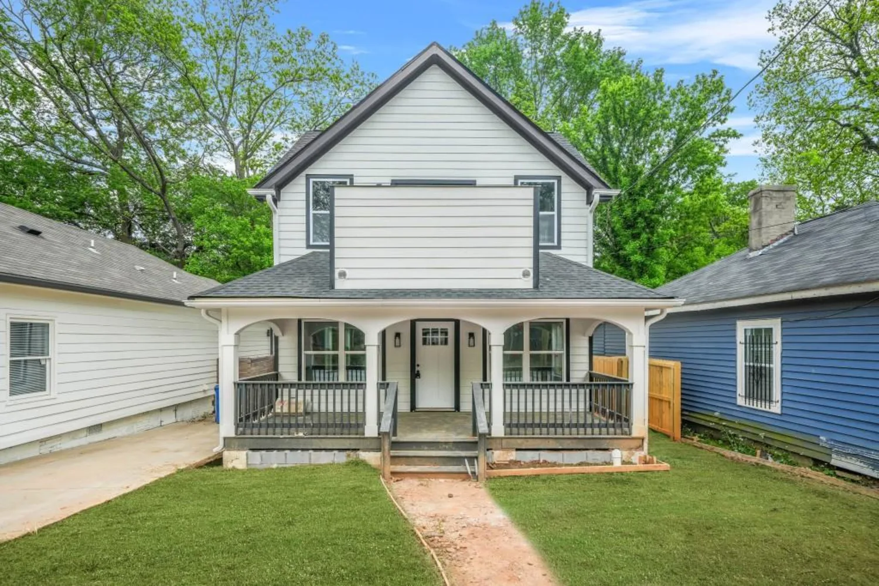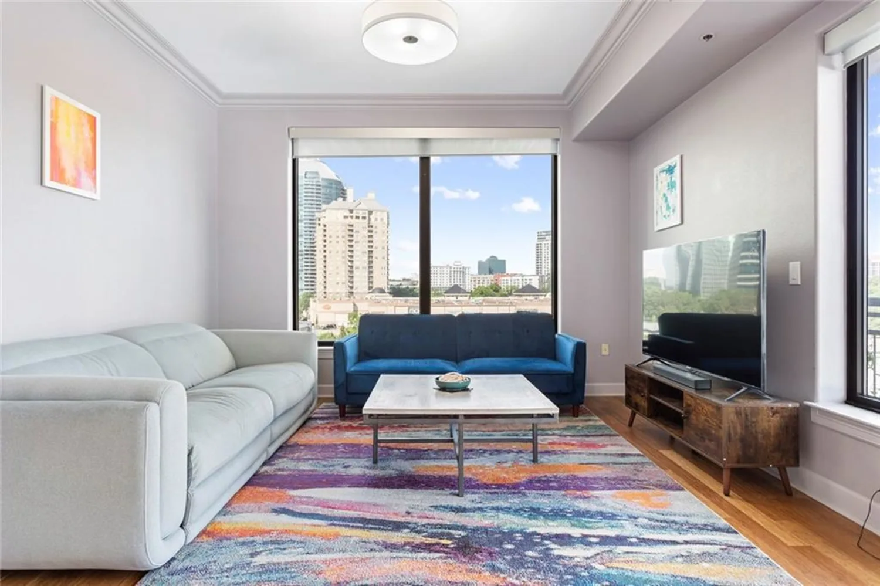1405 may avenue seAtlanta, GA 30316
1405 may avenue seAtlanta, GA 30316
Description
Charming Craftsman Gem Steps from East Atlanta Village. Nestled just one block from the buzz of East Atlanta Village, this true Craftsman bungalow blends historic soul with everyday convenience—an ideal match for the garden-loving, community-minded professional. With its rare diamond-pane lozenge windows, original hardwoods, soaring ceilings, and rich millwork, this vintage beauty radiates warmth and character from every corner. Step onto the inviting covered front porch—perfect for morning coffee or evening chats with neighbors—then head inside to a light-filled layout featuring three spacious bedrooms, a masonry fireplace, large kitchen with generous countertops and laundry room with potential to add a second bath and create a sunny primary suite. Out back, discover a curated retreat: an expansive deck overlooks a large, professionally designed European-style garden brimming with native Georgia plants. Low-maintenance and thriving year-round, it’s a private sanctuary for both solitude and entertaining. The backyard also features a storage shed and a private driveway—rare finds in this highly walkable location. With all-new HVAC, gutters, and unmatched proximity to the EAV Farmers Market, local cafes, live music, and everything vibrant East Atlanta has to offer, this home delivers lifestyle in full bloom. Don’t miss your chance to own a piece of architectural history in one of Atlanta’s most dynamic neighborhoods. Come see it in person—your bungalow dream starts here.
Property Details for 1405 May Avenue SE
- Subdivision ComplexEast Atlanta Village
- Architectural StyleBungalow, Craftsman
- ExteriorGarden, Private Yard, Storage
- Num Of Parking Spaces2
- Parking FeaturesDriveway
- Property AttachedNo
- Waterfront FeaturesNone
LISTING UPDATED:
- StatusActive
- MLS #7585067
- Days on Site0
- Taxes$4,673 / year
- MLS TypeResidential
- Year Built1913
- Lot Size0.17 Acres
- CountryDekalb - GA
LISTING UPDATED:
- StatusActive
- MLS #7585067
- Days on Site0
- Taxes$4,673 / year
- MLS TypeResidential
- Year Built1913
- Lot Size0.17 Acres
- CountryDekalb - GA
Building Information for 1405 May Avenue SE
- StoriesOne
- Year Built1913
- Lot Size0.1700 Acres
Payment Calculator
Term
Interest
Home Price
Down Payment
The Payment Calculator is for illustrative purposes only. Read More
Property Information for 1405 May Avenue SE
Summary
Location and General Information
- Community Features: Curbs, Dog Park, Near Beltline, Near Public Transport, Near Schools, Near Shopping, Park, Playground, Restaurant, Sidewalks, Street Lights, Tennis Court(s)
- Directions: From downtown Atlanta - take I-20 East to the Moreland AVE exit. Turn right off the exit (south) and then a left at first light onto McPherson. In the roundabout take the first exit right onto Flat Shoals Ave. Drive through the heart of EAV and 1 block after the main light turn left onto May Ave. Home is a block down on the right at the corner of Dorr and May Ave.
- View: City
- Coordinates: 33.738773,-84.341512
School Information
- Elementary School: Burgess-Peterson
- Middle School: Martin L. King Jr.
- High School: Maynard Jackson
Taxes and HOA Information
- Tax Year: 2023
- Tax Legal Description: 15 176 01 079
Virtual Tour
Parking
- Open Parking: Yes
Interior and Exterior Features
Interior Features
- Cooling: Ceiling Fan(s), Central Air
- Heating: Central
- Appliances: Dishwasher, Disposal, Electric Oven, Electric Range, Gas Water Heater, Microwave, Range Hood, Refrigerator, Self Cleaning Oven
- Basement: Crawl Space
- Fireplace Features: Brick, Decorative
- Flooring: Ceramic Tile, Hardwood
- Interior Features: High Ceilings 10 ft Main
- Levels/Stories: One
- Other Equipment: None
- Window Features: Storm Window(s), Window Treatments, Wood Frames
- Kitchen Features: Cabinets Stain, Eat-in Kitchen
- Master Bathroom Features: None
- Foundation: Pillar/Post/Pier
- Main Bedrooms: 2
- Bathrooms Total Integer: 1
- Main Full Baths: 1
- Bathrooms Total Decimal: 1
Exterior Features
- Accessibility Features: None
- Construction Materials: Lap Siding, Wood Siding
- Fencing: Back Yard, Fenced, Wood
- Horse Amenities: None
- Patio And Porch Features: Deck, Front Porch
- Pool Features: None
- Road Surface Type: Asphalt
- Roof Type: Composition
- Security Features: Security System Owned, Smoke Detector(s)
- Spa Features: None
- Laundry Features: Laundry Room
- Pool Private: No
- Road Frontage Type: City Street
- Other Structures: None
Property
Utilities
- Sewer: Public Sewer
- Utilities: Cable Available, Electricity Available, Natural Gas Available, Phone Available, Sewer Available, Underground Utilities, Water Available
- Water Source: Public
- Electric: 110 Volts
Property and Assessments
- Home Warranty: No
- Property Condition: Resale
Green Features
- Green Energy Efficient: Appliances, HVAC, Insulation
- Green Energy Generation: None
Lot Information
- Above Grade Finished Area: 1250
- Common Walls: No Common Walls
- Lot Features: Back Yard, Corner Lot, Landscaped, Level
- Waterfront Footage: None
Rental
Rent Information
- Land Lease: No
- Occupant Types: Vacant
Public Records for 1405 May Avenue SE
Tax Record
- 2023$4,673.00 ($389.42 / month)
Home Facts
- Beds2
- Baths1
- Total Finished SqFt1,250 SqFt
- Above Grade Finished1,250 SqFt
- StoriesOne
- Lot Size0.1700 Acres
- StyleSingle Family Residence
- Year Built1913
- CountyDekalb - GA
- Fireplaces2





