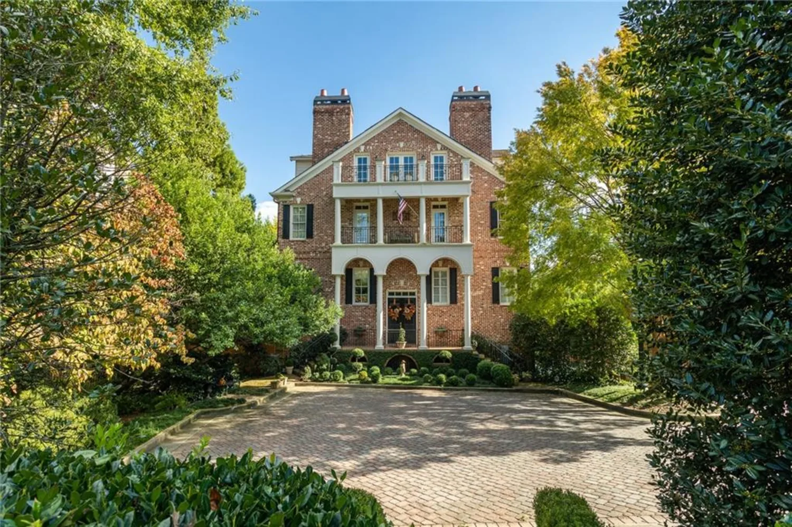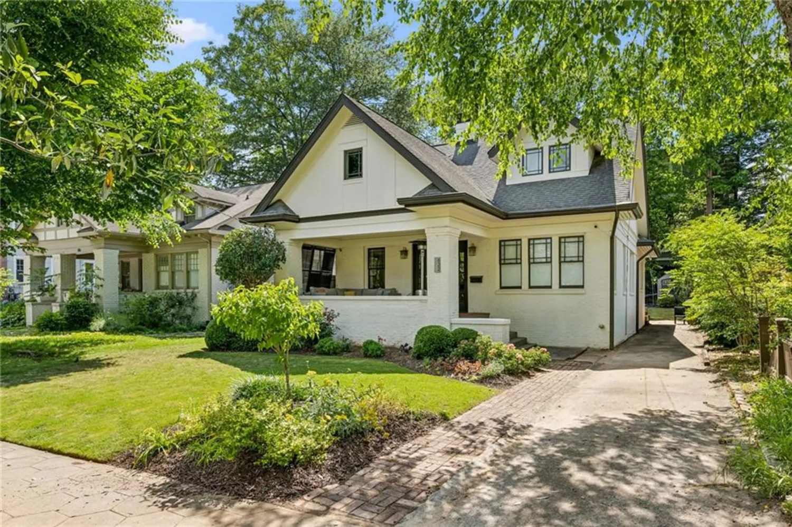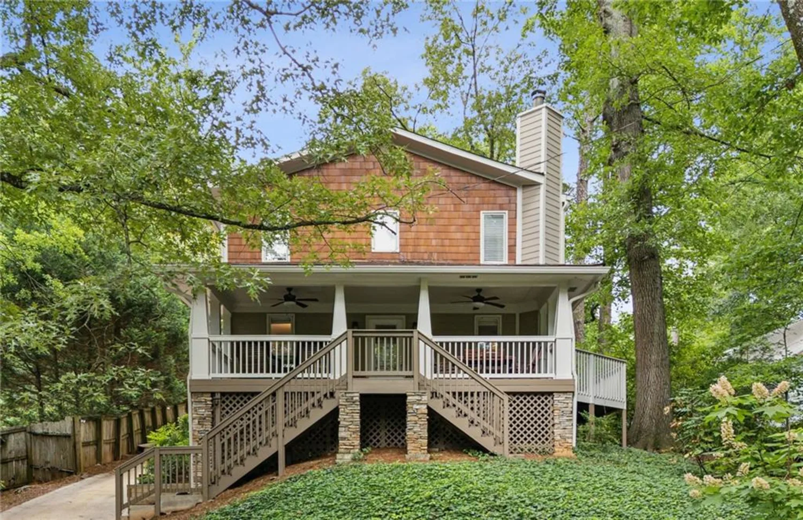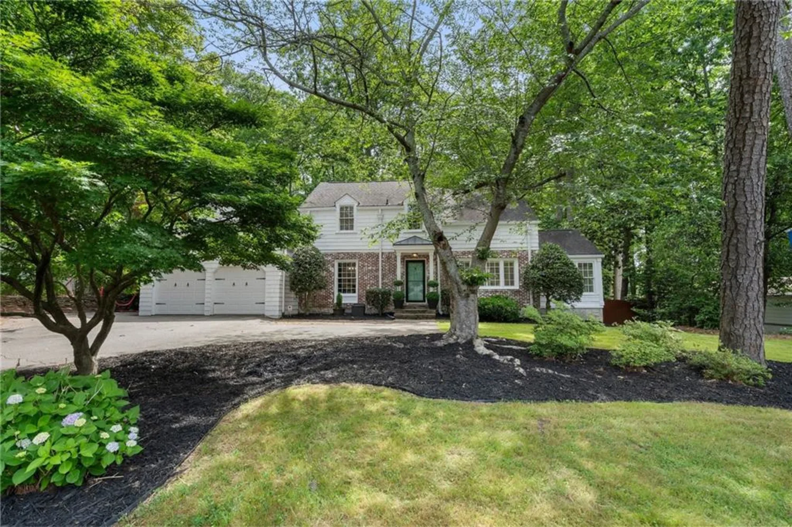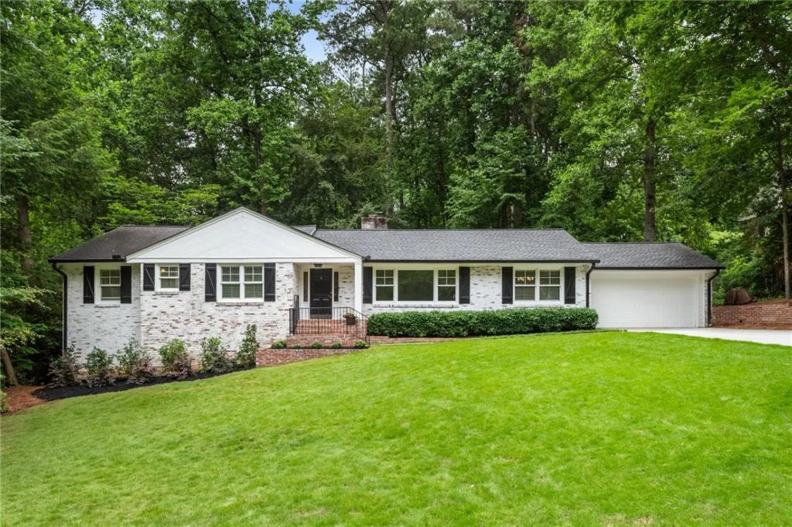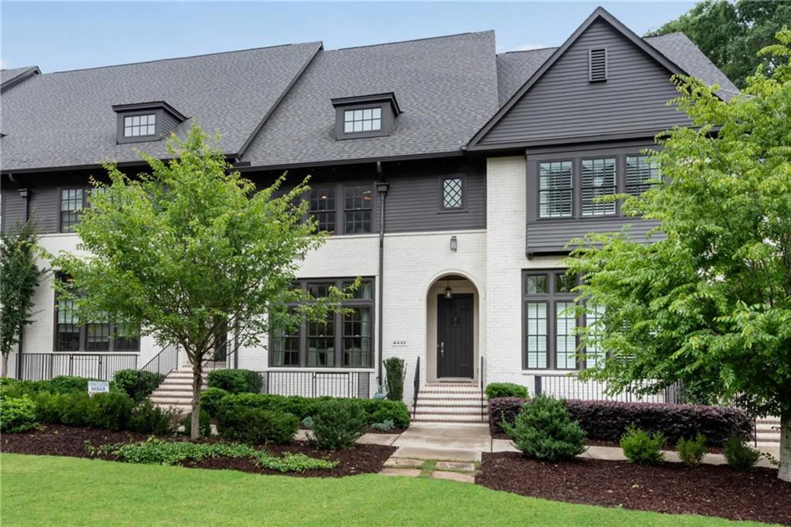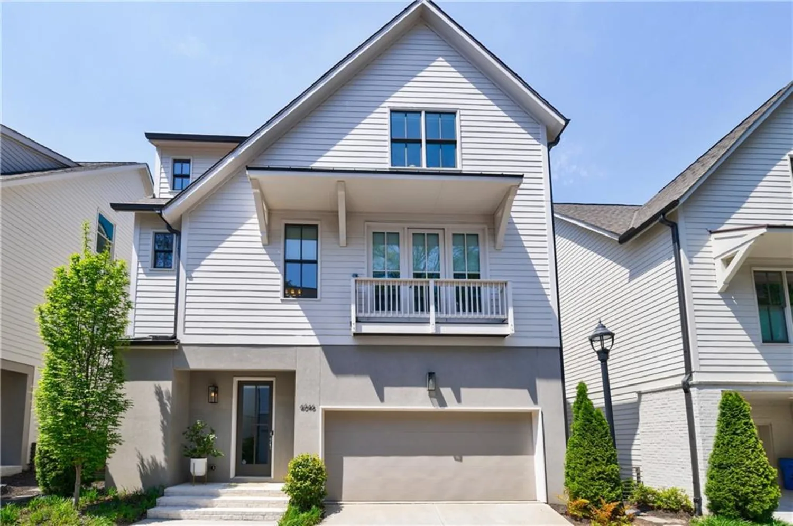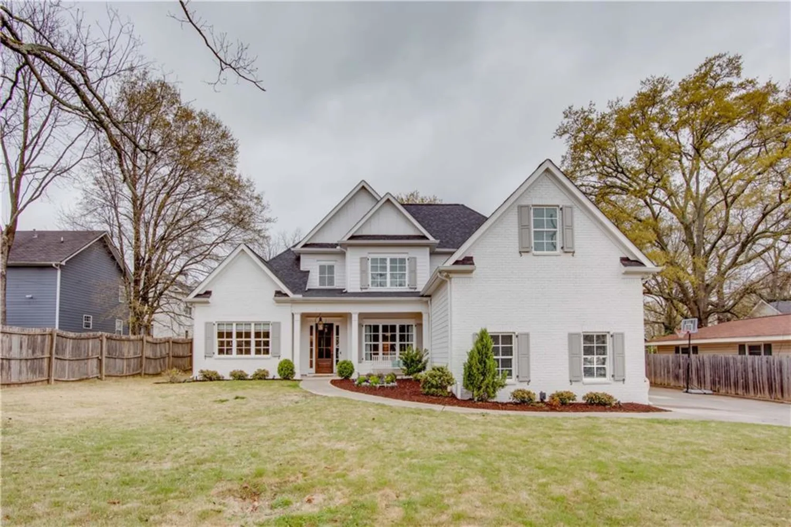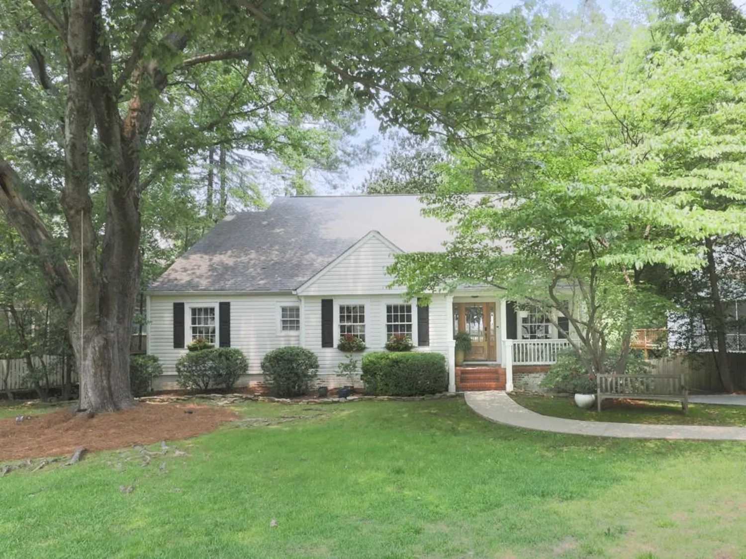731 belt loop seAtlanta, GA 30316
731 belt loop seAtlanta, GA 30316
Description
Model Home for Sale ON THE BELTLINE! Light-filled. Modern. Spacious. Functional. Located in the historic Ormewood Park neighborhood and less than 50 yards from a private entrance to the Atlanta Beltline, you will find this stunning, sun-soaked 5BR/4.5BA modern farmhouse, constructed in 2020. The house is situated on a quiet, private loop. As you enter the foyer with built-in bench seating and storage you'll take immediate notice of the gorgeous solid hardwood floors,12-foot ceilings, high-end finishings, open floor plan, and oversized windows that flood the rooms with beautiful natural light. The large gourmet kitchen is the heart of the home and features stainless steel appliances, custom inset cabinetry providing ample storage, and quartz countertops and is adjacent to a beautiful dining room. The kitchen opens up to an oversized living room with accent beams on the ceiling, a bluestone surround fireplace, and double French doors opening up to a private courtyard. On the second level, the primary suite boasts 18-foot cathedral ceilings with accent beams and a walk-in closet. The private suite offers a soaking tub, a large spa-like glass-enclosed tile shower, and a double custom vanity. In addition to the primary suite there are three additional bedrooms on the second level: one with a private suite, cathedral ceilings, and custom lighting; the other two bedrooms share a Jack-and-Jill bathroom. The laundry space is conveniently located on the upper level. In this spacious home, you will also find a finished basement with a full bath and ample storage. This space could be used as a fifth bedroom, office, workout room, or secondary entertainment room. Off the basement, you will find a long two-car garage, a rare feature for homes in this area. The Farmhouses at Ormewood community is conveniently located near Ormewood Park and Grant Park, about a 10-minute drive to downtown Atlanta, and is a short distance on the Beltline from the charming downtown Glenwood Park and Madison Yards areas with restaurants and shopping.
Property Details for 731 Belt Loop SE
- Subdivision ComplexOrmewood Park
- Architectural StyleContemporary, Farmhouse
- ExteriorCourtyard, Private Entrance, Private Yard
- Num Of Garage Spaces2
- Parking FeaturesGarage, Garage Faces Rear
- Property AttachedNo
- Waterfront FeaturesNone
LISTING UPDATED:
- StatusClosed
- MLS #7511053
- Days on Site191
- Taxes$13,058 / year
- HOA Fees$305 / month
- MLS TypeResidential
- Year Built2020
- Lot Size0.12 Acres
- CountryFulton - GA
LISTING UPDATED:
- StatusClosed
- MLS #7511053
- Days on Site191
- Taxes$13,058 / year
- HOA Fees$305 / month
- MLS TypeResidential
- Year Built2020
- Lot Size0.12 Acres
- CountryFulton - GA
Building Information for 731 Belt Loop SE
- StoriesThree Or More
- Year Built2020
- Lot Size0.1200 Acres
Payment Calculator
Term
Interest
Home Price
Down Payment
The Payment Calculator is for illustrative purposes only. Read More
Property Information for 731 Belt Loop SE
Summary
Location and General Information
- Community Features: Near Beltline, Near Schools, Near Shopping, Near Trails/Greenway, Park, Sidewalks, Street Lights
- Directions: Please use GPS
- View: City, Park/Greenbelt
- Coordinates: 33.731224,-84.360579
School Information
- Elementary School: Parkside
- Middle School: Martin L. King Jr.
- High School: Maynard Jackson
Taxes and HOA Information
- Parcel Number: 14 002200090683
- Tax Year: 2023
- Association Fee Includes: Insurance, Maintenance Grounds, Reserve Fund
- Tax Legal Description: 731 Beltloop Atlanta Georgia
- Tax Lot: 0
Virtual Tour
- Virtual Tour Link PP: https://www.propertypanorama.com/731-Belt-Loop-SE-Atlanta-GA-30316/unbranded
Parking
- Open Parking: No
Interior and Exterior Features
Interior Features
- Cooling: Attic Fan, Central Air, Electric Air Filter, Multi Units, Zoned
- Heating: Central, Electric, Forced Air, Zoned
- Appliances: Dishwasher, Disposal, Electric Water Heater, ENERGY STAR Qualified Appliances, Gas Oven, Gas Range, Microwave, Range Hood, Self Cleaning Oven
- Basement: Daylight, Finished, Finished Bath, Interior Entry
- Fireplace Features: Gas Log, Masonry
- Flooring: Ceramic Tile, Hardwood
- Interior Features: Beamed Ceilings, Cathedral Ceiling(s), Disappearing Attic Stairs, Entrance Foyer, High Ceilings 9 ft Lower, High Ceilings 10 ft Main, High Ceilings 10 ft Upper, High Speed Internet, Tray Ceiling(s), Walk-In Closet(s)
- Levels/Stories: Three Or More
- Other Equipment: None
- Window Features: Double Pane Windows, ENERGY STAR Qualified Windows, Garden Window(s)
- Kitchen Features: Cabinets White, Kitchen Island, Stone Counters, View to Family Room
- Master Bathroom Features: Double Vanity, Separate Tub/Shower, Soaking Tub
- Foundation: Slab
- Total Half Baths: 1
- Bathrooms Total Integer: 5
- Bathrooms Total Decimal: 4
Exterior Features
- Accessibility Features: None
- Construction Materials: Cement Siding, Fiber Cement
- Fencing: None
- Horse Amenities: None
- Patio And Porch Features: Front Porch, Side Porch
- Pool Features: None
- Road Surface Type: Asphalt
- Roof Type: Metal, Shingle
- Security Features: Carbon Monoxide Detector(s), Fire Alarm, Smoke Detector(s)
- Spa Features: None
- Laundry Features: Upper Level
- Pool Private: No
- Road Frontage Type: Private Road
- Other Structures: None
Property
Utilities
- Sewer: Public Sewer
- Utilities: Cable Available, Electricity Available, Natural Gas Available, Phone Available, Sewer Available, Underground Utilities, Water Available
- Water Source: Public
- Electric: 110 Volts, 220 Volts, 220 Volts in Garage
Property and Assessments
- Home Warranty: No
- Property Condition: Resale
Green Features
- Green Energy Efficient: Appliances, HVAC, Insulation, Lighting, Thermostat
- Green Energy Generation: None
Lot Information
- Common Walls: No Common Walls
- Lot Features: Corner Lot, Front Yard, Landscaped, Other
- Waterfront Footage: None
Rental
Rent Information
- Land Lease: No
- Occupant Types: Vacant
Public Records for 731 Belt Loop SE
Tax Record
- 2023$13,058.00 ($1,088.17 / month)
Home Facts
- Beds5
- Baths4
- Total Finished SqFt4,009 SqFt
- StoriesThree Or More
- Lot Size0.1200 Acres
- StyleSingle Family Residence
- Year Built2020
- APN14 002200090683
- CountyFulton - GA
- Fireplaces1




