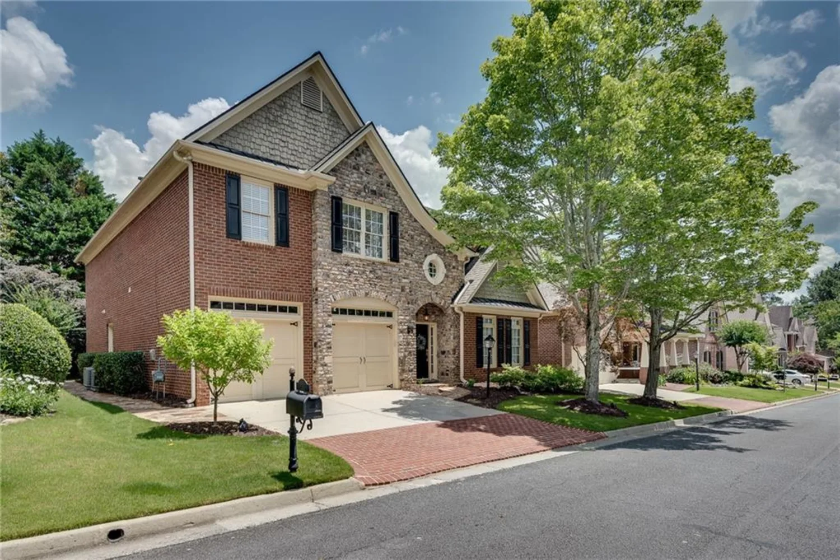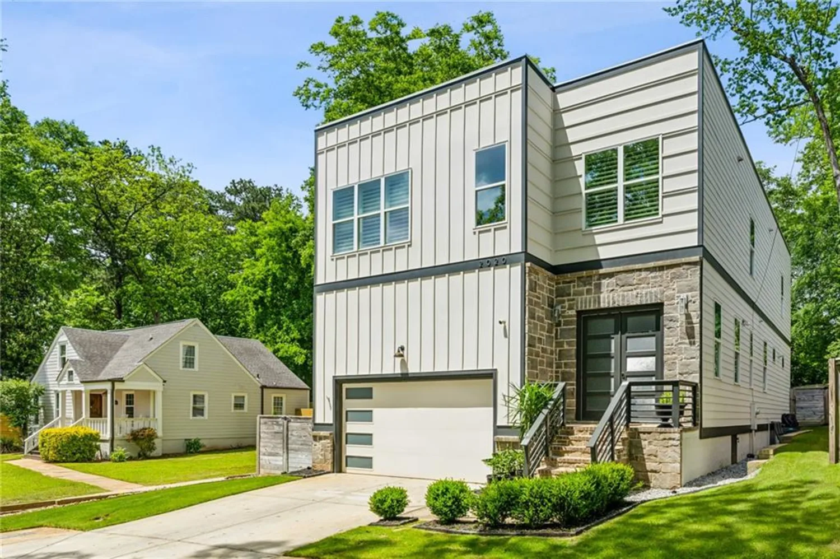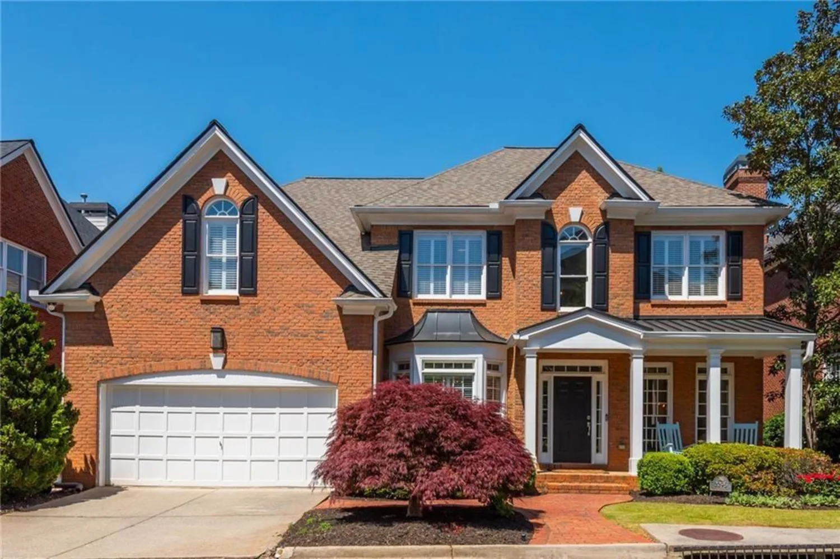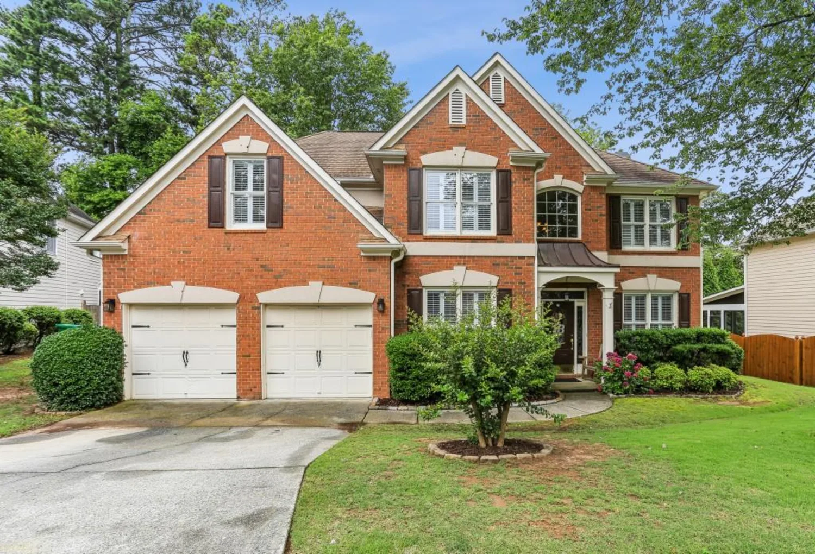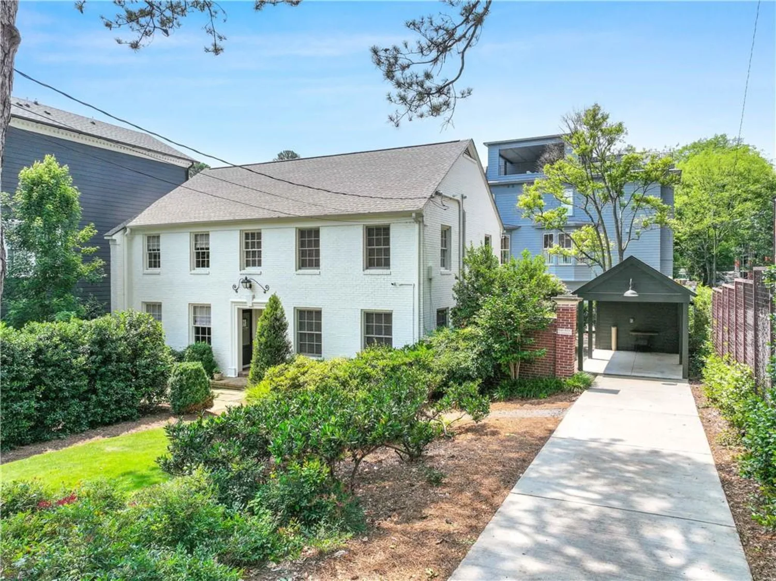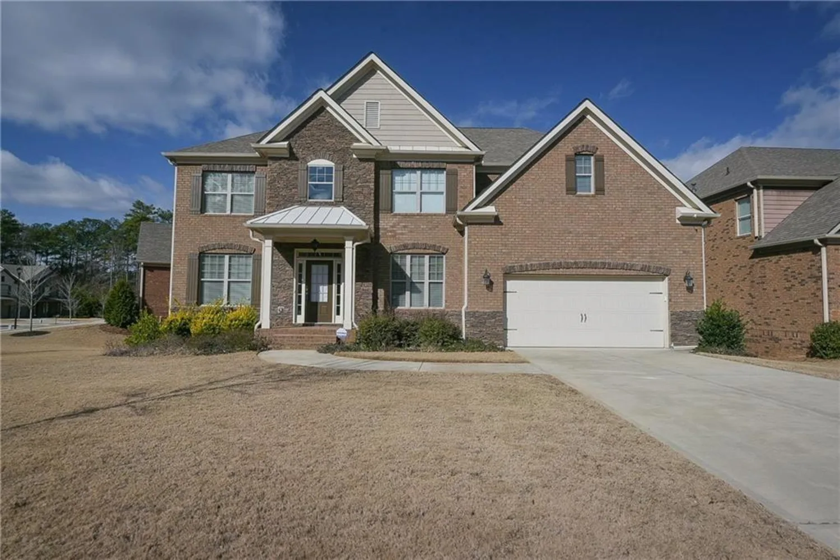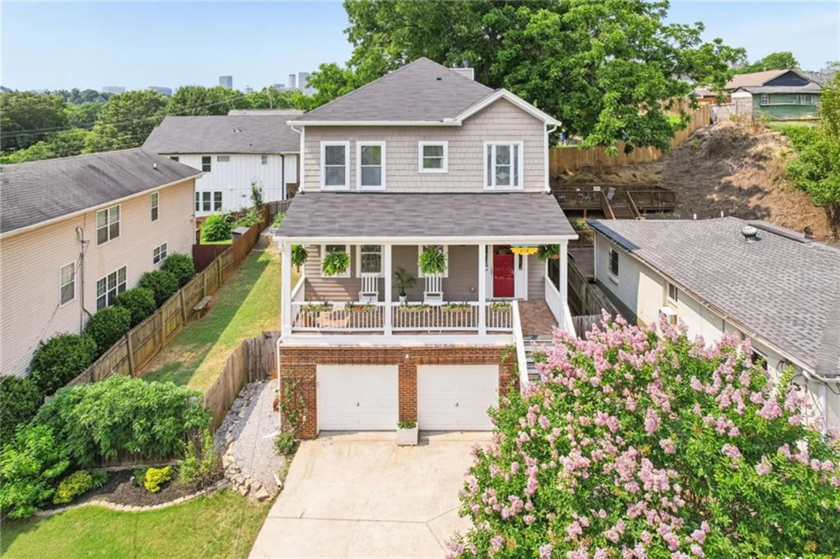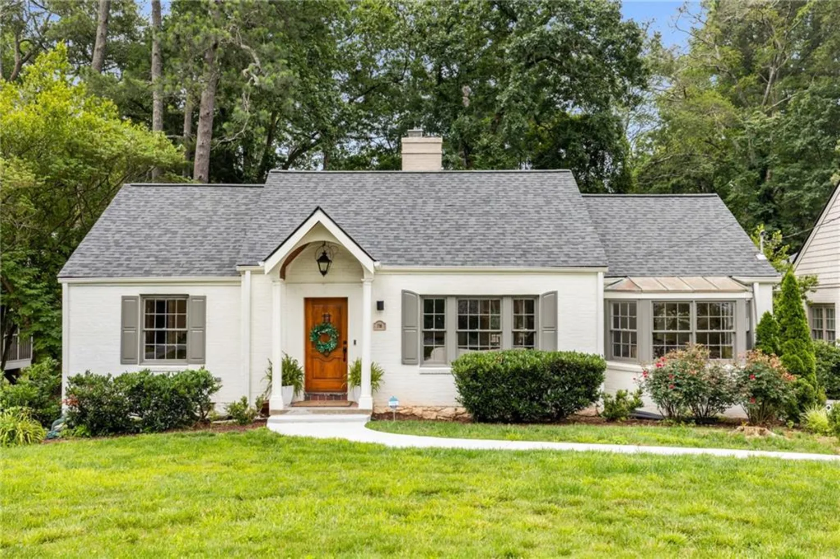3707 peachtree road ne 1Atlanta, GA 30319
3707 peachtree road ne 1Atlanta, GA 30319
Description
Welcome to this beautiful townhome located in a private gated community conveniently located along the border of Historic Brookhaven and North Buckhead. As the crown jewel of the 13-home community, this stunning home, which lives like a single family estate residence, offers additional features such as 2 balconies, 4 fireplaces, additional landscaping, a 5th bedroom and a 3-car garage. Upon entering the charming 4 story end-unit townhome you will be struck by the three walls of windows providing an abundance of natural light that pours onto the gleaming hardwood floors throughout the main level and notice the gorgeous custom crown moldings that adorn each room of the home and is just one of many first-class features. The main level open floor plan with 10' high ceilings is perfect for entertaining and offers easy access to the den with French doors opening to the Juliette balcony, and the formal living room - each with fireplaces - as well as the formal dining room and kitchen with breakfast nook. Ascend to the 3rd level by way of the handsome wood-paneled elevator or the beautiful hardwood stairs both of which service all 4 levels of the home. The third floor welcomes you to the oversized primary bedroom with its own fireplace and French door leading to the balcony, spacious primary bathroom and walk-in closet, along with two more bedrooms with a shared bath, with one having its own access to the balcony along with the conveniently located laundry room off the hall. The fourth floor brings you to the fifth very spacious bedroom with en suite bathroom and its own access to the highest balcony. You will also find the large walk-in storage space which can accommodate a tremendous number of belongings. The lower level offers a bedroom, bathroom and formal office with fireplace, built-ins, & French doors which open to a lovely private garden, and access to the spacious garage. With 4,400 sq ft, this 5-bedroom 4.5-bathroom townhome is a treasure! New roof last year! Recent granite flooring in 3-car garage, and whole house water filtration system are extra special benefits. Appointment only, must provide proof of funds or pre-approval letter prior to viewing.
Property Details for 3707 Peachtree Road NE 1
- Subdivision ComplexPeachtree Promenade
- Architectural StyleMid-Rise (up to 5 stories), Townhouse, Traditional
- ExteriorBalcony, Garden, Private Entrance, Private Yard
- Num Of Garage Spaces3
- Parking FeaturesAttached, Drive Under Main Level, Garage, Garage Door Opener, Garage Faces Side, Level Driveway, See Remarks
- Property AttachedYes
- Waterfront FeaturesNone
LISTING UPDATED:
- StatusPending
- MLS #7470600
- Days on Site378
- Taxes$12,216 / year
- HOA Fees$8,000 / year
- MLS TypeResidential
- Year Built2001
- Lot Size0.10 Acres
- CountryFulton - GA
LISTING UPDATED:
- StatusPending
- MLS #7470600
- Days on Site378
- Taxes$12,216 / year
- HOA Fees$8,000 / year
- MLS TypeResidential
- Year Built2001
- Lot Size0.10 Acres
- CountryFulton - GA
Building Information for 3707 Peachtree Road NE 1
- StoriesThree Or More
- Year Built2001
- Lot Size0.1010 Acres
Payment Calculator
Term
Interest
Home Price
Down Payment
The Payment Calculator is for illustrative purposes only. Read More
Property Information for 3707 Peachtree Road NE 1
Summary
Location and General Information
- Community Features: Curbs, Dog Park, Gated, Homeowners Assoc, Near Shopping, Street Lights
- Directions: Please use GPS for most accurate directions. Near historic Brookhaven across from where Vermont Rd intersects with Peachtree Rd. Gated property. Guest parking in the front.
- View: City
- Coordinates: 33.854371,-84.352098
School Information
- Elementary School: Sarah Rawson Smith
- Middle School: Willis A. Sutton
- High School: North Atlanta
Taxes and HOA Information
- Parcel Number: 17 001000170052
- Tax Year: 2023
- Tax Legal Description: LOT 1 PEAC
- Tax Lot: 1
Virtual Tour
Parking
- Open Parking: Yes
Interior and Exterior Features
Interior Features
- Cooling: Ceiling Fan(s), Central Air
- Heating: Central
- Appliances: Dishwasher, Disposal, Double Oven, Gas Oven, Gas Range, Gas Water Heater, Microwave, Range Hood, Refrigerator
- Basement: Exterior Entry, Finished, Finished Bath, Full, Interior Entry, Walk-Out Access
- Fireplace Features: Family Room, Gas Starter, Living Room, Master Bedroom, Other Room
- Flooring: Carpet, Hardwood
- Interior Features: Bookcases, Crown Molding, Elevator, Entrance Foyer, High Ceilings 9 ft Lower, High Ceilings 10 ft Main, High Ceilings 10 ft Upper, Tray Ceiling(s), Walk-In Closet(s)
- Levels/Stories: Three Or More
- Other Equipment: None
- Window Features: Bay Window(s), Plantation Shutters, Window Treatments
- Kitchen Features: Breakfast Room, Cabinets Stain, Pantry, View to Family Room
- Master Bathroom Features: Separate Tub/Shower, Whirlpool Tub
- Foundation: Slab
- Total Half Baths: 1
- Bathrooms Total Integer: 5
- Bathrooms Total Decimal: 4
Exterior Features
- Accessibility Features: Accessible Elevator Installed
- Construction Materials: Brick, Brick 4 Sides
- Fencing: Back Yard, Privacy, Wrought Iron
- Horse Amenities: None
- Patio And Porch Features: Front Porch, Patio
- Pool Features: None
- Road Surface Type: Asphalt
- Roof Type: Composition
- Security Features: Carbon Monoxide Detector(s), Secured Garage/Parking, Security Gate, Smoke Detector(s)
- Spa Features: None
- Laundry Features: Upper Level
- Pool Private: No
- Road Frontage Type: Private Road
- Other Structures: None
Property
Utilities
- Sewer: Public Sewer
- Utilities: Cable Available, Electricity Available, Natural Gas Available, Phone Available, Sewer Available, Water Available
- Water Source: Public
- Electric: 110 Volts, 220 Volts
Property and Assessments
- Home Warranty: No
- Property Condition: Resale
Green Features
- Green Energy Efficient: None
- Green Energy Generation: None
Lot Information
- Above Grade Finished Area: 4400
- Common Walls: 1 Common Wall
- Lot Features: Back Yard, Landscaped, Level, Private, Zero Lot Line
- Waterfront Footage: None
Multi Family
- # Of Units In Community: 1
Rental
Rent Information
- Land Lease: No
- Occupant Types: Owner
Public Records for 3707 Peachtree Road NE 1
Tax Record
- 2023$12,216.00 ($1,018.00 / month)
Home Facts
- Beds5
- Baths4
- Total Finished SqFt4,400 SqFt
- Above Grade Finished4,400 SqFt
- StoriesThree Or More
- Lot Size0.1010 Acres
- StyleTownhouse
- Year Built2001
- APN17 001000170052
- CountyFulton - GA
- Fireplaces4





