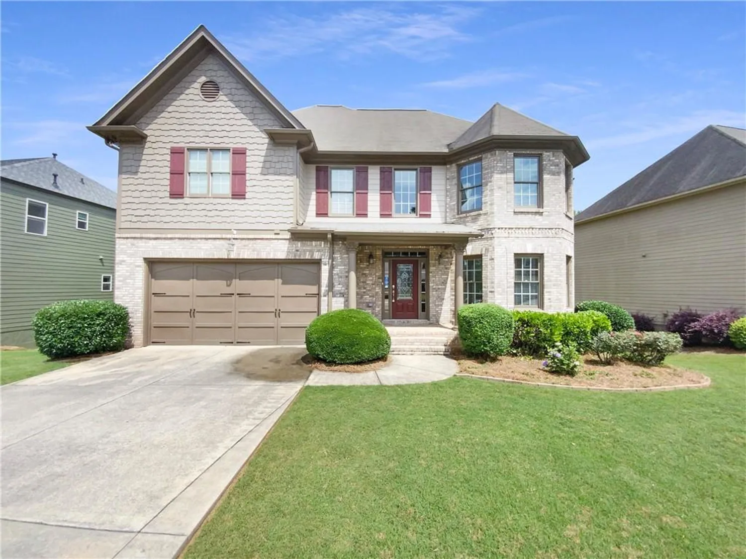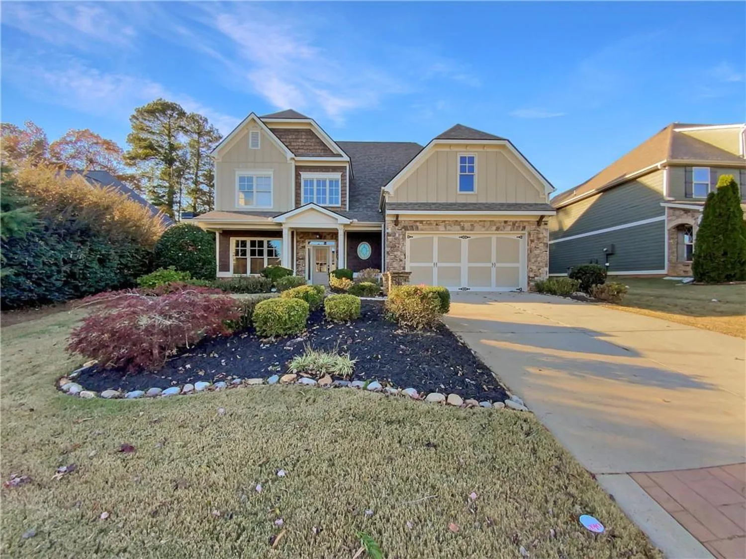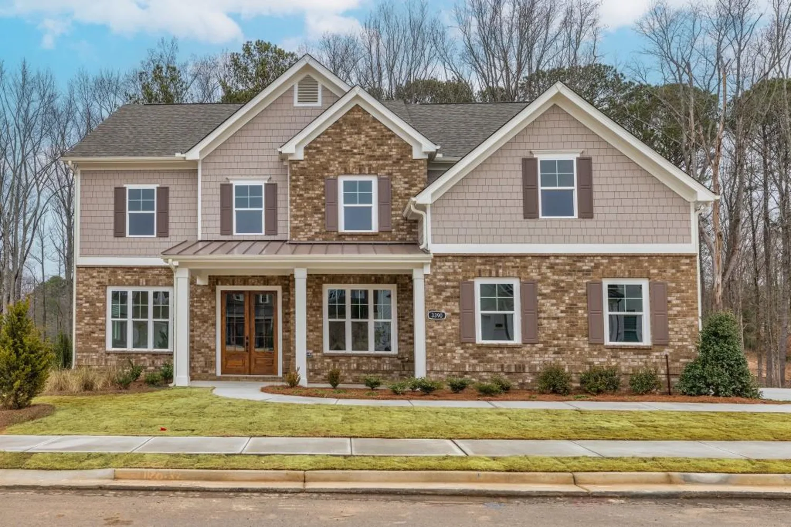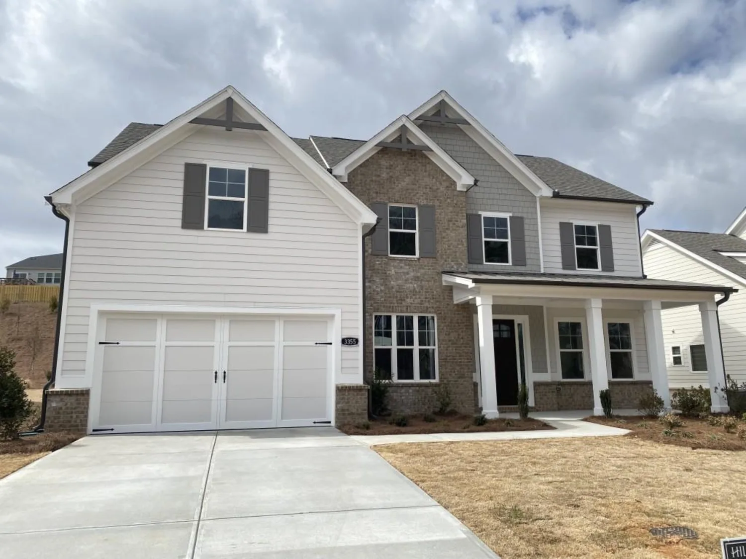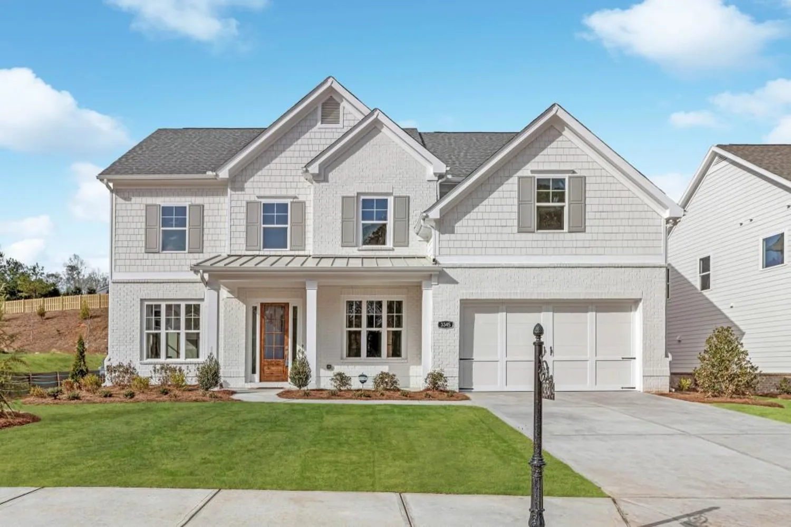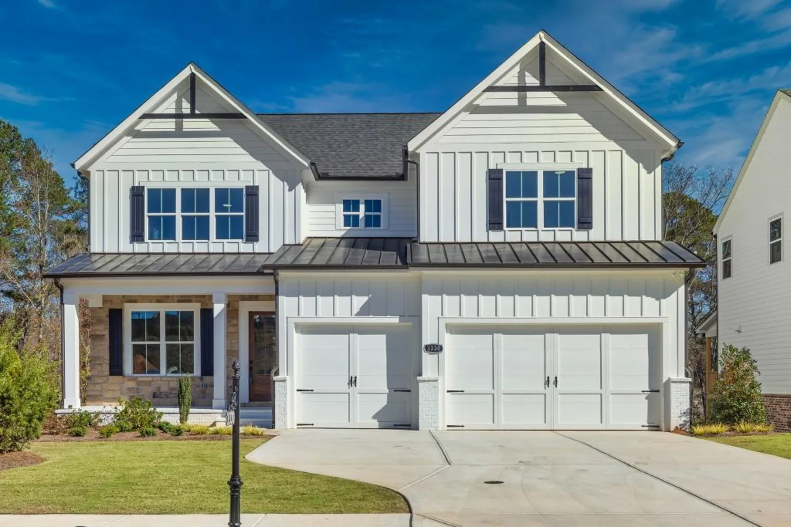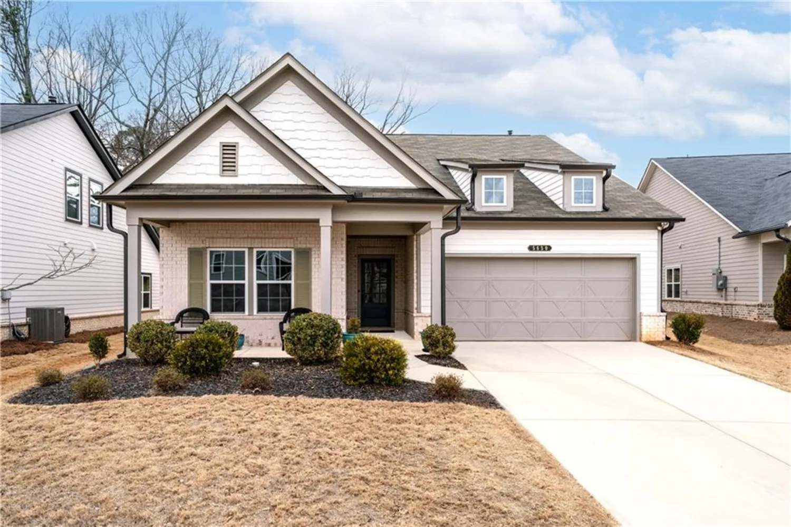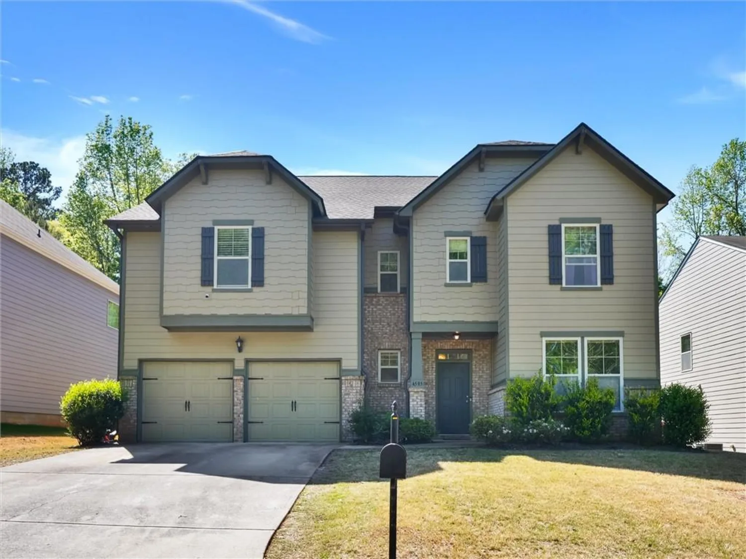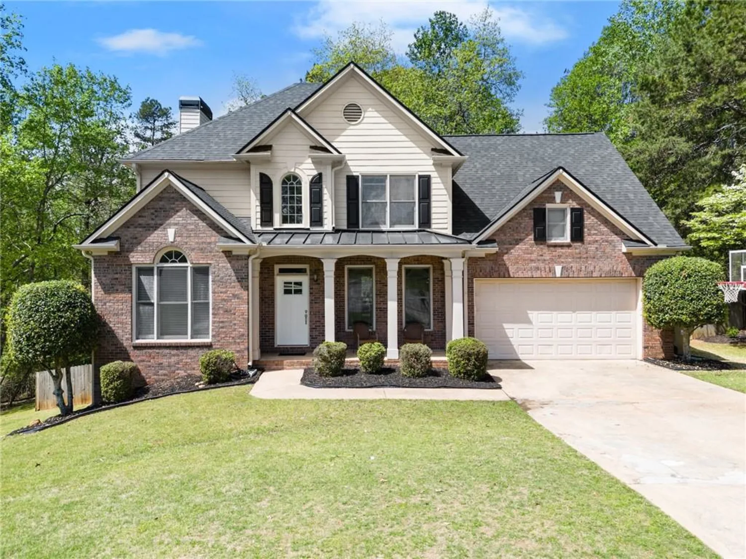146 birch tree wayCumming, GA 30040
146 birch tree wayCumming, GA 30040
Description
Spring into a New Home! $15,000 anyway for contracts written in April! Welcome to The Owens, one of our most popular floorplans, now available at Brackley, one of TPG’s newest communities in Cumming, Georgia! With a northeast-facing front door and an array of design options to choose from for a limited time, this stunning single-family home offers a blend of luxury and practicality. From the moment you step through the covered entrance, you’ll be impressed by the soaring 10-foot ceilings and 8-foot doors that create a truly open and airy atmosphere throughout the main floor. The heart of this home is the spacious kitchen and family room, designed for both entertaining and everyday living. The gourmet kitchen boasts an abundance of cabinetry and a generous pantry, ensuring ample storage. Natural light floods these rooms through large windows, with direct access to your private courtyard—perfect for enjoying Georgia’s fantastic indoor-outdoor lifestyle. On the main floor, you’ll also find a versatile office/guest bedroom with a full bath, ideal for guests or a quiet retreat. Upstairs, your primary suite awaits, featuring double vanities and an impressive frameless glass shower—your personal spa experience! The primary has two separate closets to make use of! Across the hall you will find two additional bedrooms share a Jack-and-Jill bath, and the convenient upstairs laundry room makes everyday chores a breeze. Brackley offers more than just a beautiful home; it provides a lifestyle! This brand-new community is ideally located with easy access to GA 400, local dining, shopping, and marinas. Choose from our Rowes, Vintage, and Carriage collections to find your perfect fit. Estimated completion: May/June 2025. Don’t miss out—come see what’s new and discover your perfect new home in Cumming, Georgia today! Pictures are for representation purposes only and are not of actual home. Ask about our preferred lenders and our incentive of $5,000.00. Our office hours are Monday through Saturday, 10am-6pm and Sundays from 1pm-6pm. At TPG, we value our customer, team member, and vendor team safety. Our communities are active construction zones and may not be safe to visit at certain stages of construction. Due to this, we ask all agents visiting the community with their clients come to the office prior to visiting any listed homes. Please note, during your visit, you will be escorted by a TPG employee and may be required to wear flat, closed toe shoes and a hardhat. [The Owens]
Property Details for 146 Birch Tree Way
- Subdivision ComplexBrackley
- Architectural StyleTraditional
- ExteriorCourtyard, Private Entrance
- Num Of Garage Spaces2
- Parking FeaturesDriveway, Garage, Garage Faces Rear
- Property AttachedNo
- Waterfront FeaturesNone
LISTING UPDATED:
- StatusActive
- MLS #7507954
- Days on Site97
- HOA Fees$175 / month
- MLS TypeResidential
- Year Built2025
- Lot Size0.10 Acres
- CountryForsyth - GA
LISTING UPDATED:
- StatusActive
- MLS #7507954
- Days on Site97
- HOA Fees$175 / month
- MLS TypeResidential
- Year Built2025
- Lot Size0.10 Acres
- CountryForsyth - GA
Building Information for 146 Birch Tree Way
- StoriesTwo
- Year Built2025
- Lot Size0.0950 Acres
Payment Calculator
Term
Interest
Home Price
Down Payment
The Payment Calculator is for illustrative purposes only. Read More
Property Information for 146 Birch Tree Way
Summary
Location and General Information
- Community Features: Dog Park, Homeowners Assoc, Near Schools, Near Shopping, Near Trails/Greenway, Pool, Sidewalks, Street Lights
- Directions: GPS address: 570 Veterans Memorial Drive, Cumming 30040
- View: Other
- Coordinates: 34.195591,-84.13872
School Information
- Elementary School: Cumming
- Middle School: Otwell
- High School: Forsyth Central
Taxes and HOA Information
- Parcel Number: C18 074
- Tax Year: 2025
- Association Fee Includes: Maintenance Grounds, Reserve Fund, Swim
- Tax Legal Description: Land lots 63,64 81, 82 2nd district 1st section. Forsyth Co., Plat Book 207, pages 172-194 et seq.
- Tax Lot: 38
Virtual Tour
- Virtual Tour Link PP: https://www.propertypanorama.com/146-Birch-Tree-Way-Cumming-GA-30040/unbranded
Parking
- Open Parking: Yes
Interior and Exterior Features
Interior Features
- Cooling: Ceiling Fan(s), Central Air, Zoned
- Heating: Central, Electric, Zoned
- Appliances: Dishwasher, Disposal, Gas Cooktop, Range Hood, Self Cleaning Oven
- Basement: None
- Fireplace Features: None
- Flooring: Carpet, Hardwood, Laminate
- Interior Features: Crown Molding, Disappearing Attic Stairs, Double Vanity, High Ceilings 9 ft Upper, High Ceilings 10 ft Main, His and Hers Closets, Walk-In Closet(s)
- Levels/Stories: Two
- Other Equipment: Irrigation Equipment
- Window Features: Insulated Windows
- Kitchen Features: Cabinets Other, Cabinets White, Kitchen Island, Pantry Walk-In, Stone Counters, View to Family Room
- Master Bathroom Features: Double Vanity, Shower Only
- Foundation: Slab
- Main Bedrooms: 1
- Bathrooms Total Integer: 3
- Main Full Baths: 1
- Bathrooms Total Decimal: 3
Exterior Features
- Accessibility Features: None
- Construction Materials: Brick Front, Cement Siding, HardiPlank Type
- Fencing: Fenced
- Horse Amenities: None
- Patio And Porch Features: Covered, Front Porch, Patio
- Pool Features: None
- Road Surface Type: Asphalt
- Roof Type: Composition, Shingle
- Security Features: Carbon Monoxide Detector(s), Smoke Detector(s)
- Spa Features: None
- Laundry Features: In Hall, Laundry Room, Upper Level
- Pool Private: No
- Road Frontage Type: Private Road
- Other Structures: None
Property
Utilities
- Sewer: Public Sewer
- Utilities: Cable Available, Electricity Available, Phone Available, Sewer Available, Water Available
- Water Source: Public
- Electric: 110 Volts
Property and Assessments
- Home Warranty: Yes
- Property Condition: Under Construction
Green Features
- Green Energy Efficient: HVAC, Windows
- Green Energy Generation: None
Lot Information
- Common Walls: No Common Walls
- Lot Features: Front Yard, Landscaped, Level
- Waterfront Footage: None
Rental
Rent Information
- Land Lease: No
- Occupant Types: Owner
Public Records for 146 Birch Tree Way
Tax Record
- 2025$0.00 ($0.00 / month)
Home Facts
- Beds4
- Baths3
- Total Finished SqFt2,483 SqFt
- StoriesTwo
- Lot Size0.0950 Acres
- StyleSingle Family Residence
- Year Built2025
- APNC18 074
- CountyForsyth - GA




