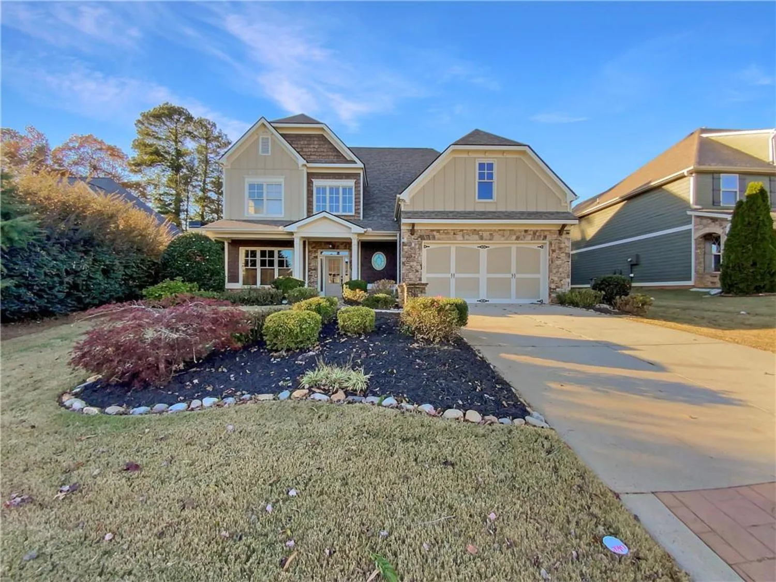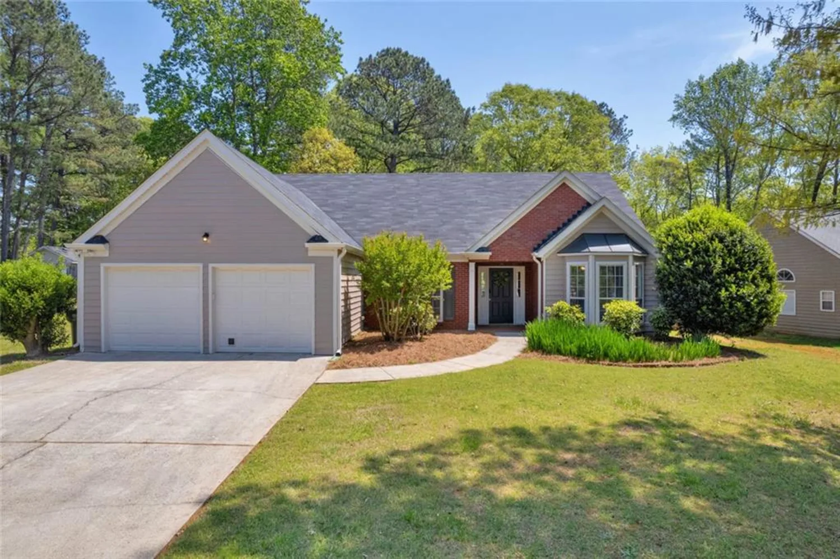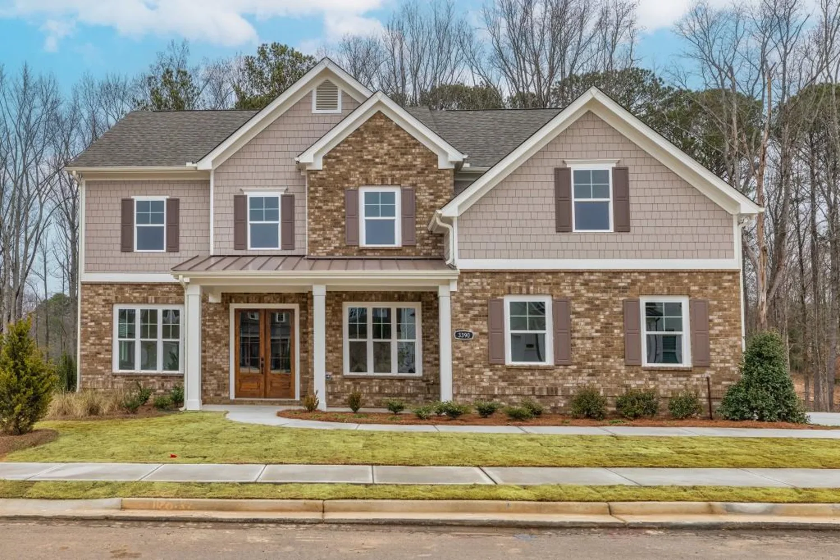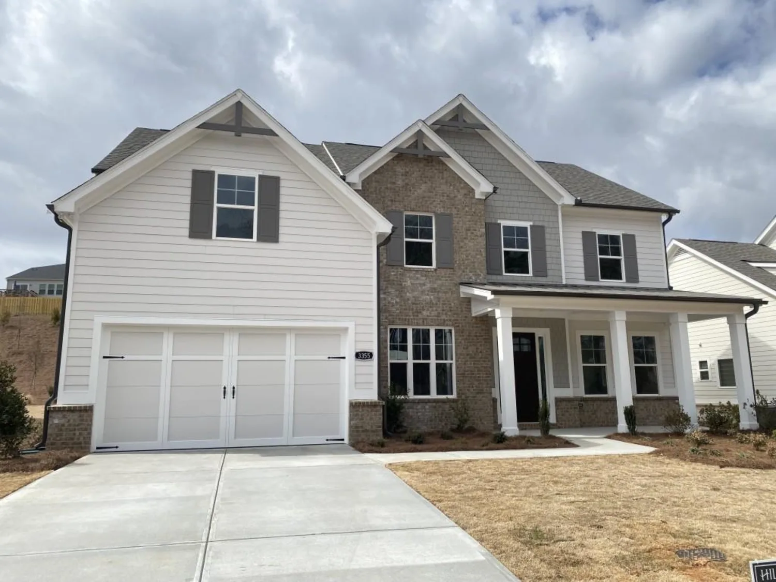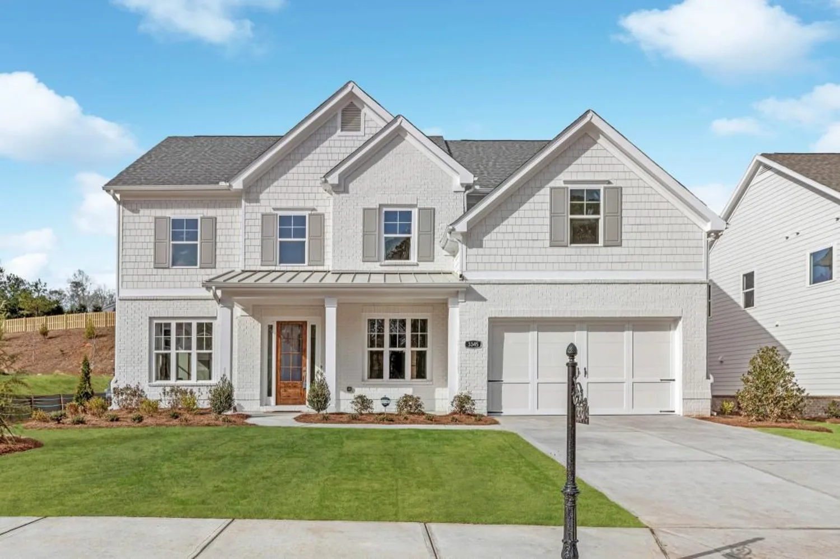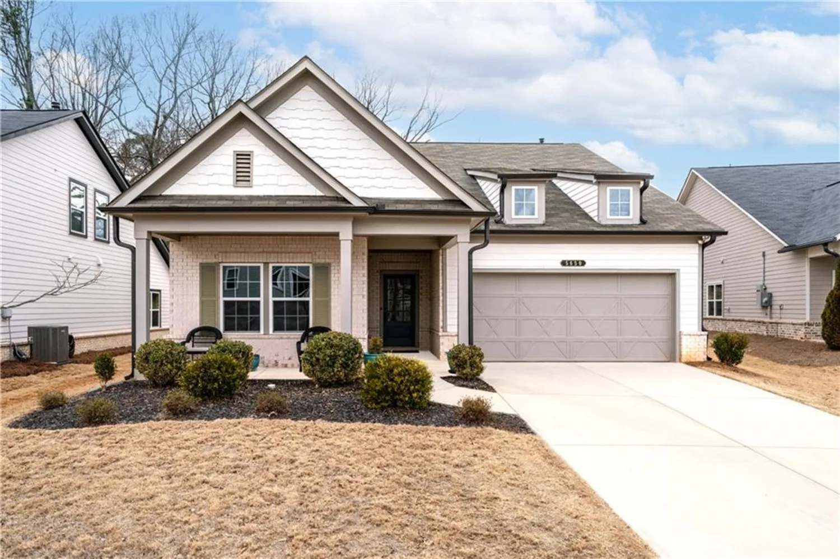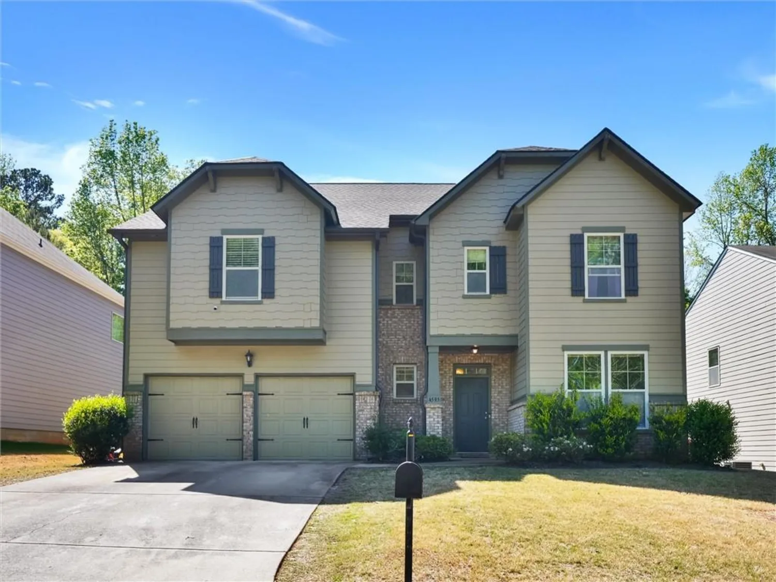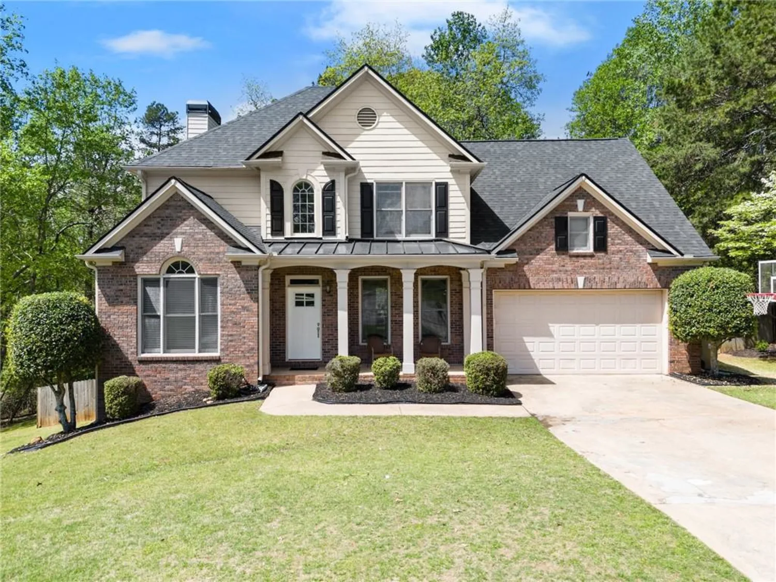4840 bantry wayCumming, GA 30040
4840 bantry wayCumming, GA 30040
Description
Seller may consider buyer concessions if made in an offer. Welcome to this stunning property where luxury meets functionality. As you step inside, you'll be drawn in by the inviting fireplace that sets a warm and cozy environment. The primary bedroom is an oasis designed with tranquility in mind, boasting a spacious walk-in closet, and an en-suite primary bathroom meticulously finished with a separate tub and shower for relaxation, alongside double sinks for convenience. The heartbeat of this home lies in its gourmet kitchen - a chef's delight, hosting all stainless steel appliances, an accent backsplash that effortlessly blends with the overall design, and a center island for uptown dining or engaging conversation. Merging indoor and outdoor living are the spacious fenced-in backyard and an attractive deck. This property is a unique blend of elegance and comfort, promising a remarkable living experience for its next homeowner. Reap the rewards of buying a home with modern amenities and tasteful upgrades. It truly is the perfect home for a discerning buyer.
Property Details for 4840 Bantry Way
- Subdivision ComplexPark at Kellys Walk
- Architectural StyleOther
- ExteriorOther
- Num Of Garage Spaces2
- Parking FeaturesAttached, Driveway, Garage
- Property AttachedNo
- Waterfront FeaturesNone
LISTING UPDATED:
- StatusPending
- MLS #7399463
- Days on Site290
- Taxes$820 / year
- HOA Fees$400 / year
- MLS TypeResidential
- Year Built2008
- Lot Size0.31 Acres
- CountryForsyth - GA
LISTING UPDATED:
- StatusPending
- MLS #7399463
- Days on Site290
- Taxes$820 / year
- HOA Fees$400 / year
- MLS TypeResidential
- Year Built2008
- Lot Size0.31 Acres
- CountryForsyth - GA
Building Information for 4840 Bantry Way
- StoriesTwo
- Year Built2008
- Lot Size0.3100 Acres
Payment Calculator
Term
Interest
Home Price
Down Payment
The Payment Calculator is for illustrative purposes only. Read More
Property Information for 4840 Bantry Way
Summary
Location and General Information
- Community Features: None
- Directions: Head south on Bethelview Rd Turn right onto Kelly Mill Rd Turn right onto Bantry Way
- View: Other
- Coordinates: 34.205683,-84.208546
School Information
- Elementary School: Kelly Mill
- Middle School: Vickery Creek
- High School: West Forsyth
Taxes and HOA Information
- Parcel Number: 056 310
- Tax Year: 2023
- Tax Legal Description: 3-1 1285 LT 24 PARK @ KELLY MILL
- Tax Lot: 24
Virtual Tour
Parking
- Open Parking: Yes
Interior and Exterior Features
Interior Features
- Cooling: Central Air
- Heating: Central, Natural Gas
- Appliances: Dishwasher, Gas Range, Microwave
- Basement: Daylight, Exterior Entry, Full, Unfinished
- Fireplace Features: Family Room, Gas Log
- Flooring: Carpet, Ceramic Tile, Hardwood
- Interior Features: Other
- Levels/Stories: Two
- Other Equipment: None
- Window Features: None
- Kitchen Features: Kitchen Island, Pantry, Stone Counters
- Master Bathroom Features: Double Vanity, Separate Tub/Shower, Soaking Tub
- Foundation: Concrete Perimeter, Pillar/Post/Pier
- Total Half Baths: 1
- Bathrooms Total Integer: 4
- Bathrooms Total Decimal: 3
Exterior Features
- Accessibility Features: None
- Construction Materials: Brick Veneer, Cement Siding
- Fencing: Back Yard, Wood
- Horse Amenities: None
- Patio And Porch Features: None
- Pool Features: None
- Road Surface Type: Paved
- Roof Type: Composition
- Security Features: Security System Owned
- Spa Features: None
- Laundry Features: Laundry Room, Upper Level
- Pool Private: No
- Road Frontage Type: Other
- Other Structures: None
Property
Utilities
- Sewer: Public Sewer
- Utilities: Electricity Available, Natural Gas Available, Sewer Available
- Water Source: Public
- Electric: 110 Volts
Property and Assessments
- Home Warranty: No
- Property Condition: Resale
Green Features
- Green Energy Efficient: None
- Green Energy Generation: None
Lot Information
- Above Grade Finished Area: 2972
- Common Walls: No Common Walls
- Lot Features: Other
- Waterfront Footage: None
Rental
Rent Information
- Land Lease: No
- Occupant Types: Vacant
Public Records for 4840 Bantry Way
Tax Record
- 2023$820.00 ($68.33 / month)
Home Facts
- Beds4
- Baths3
- Total Finished SqFt4,096 SqFt
- Above Grade Finished2,972 SqFt
- StoriesTwo
- Lot Size0.3100 Acres
- StyleSingle Family Residence
- Year Built2008
- APN056 310
- CountyForsyth - GA
- Fireplaces1




