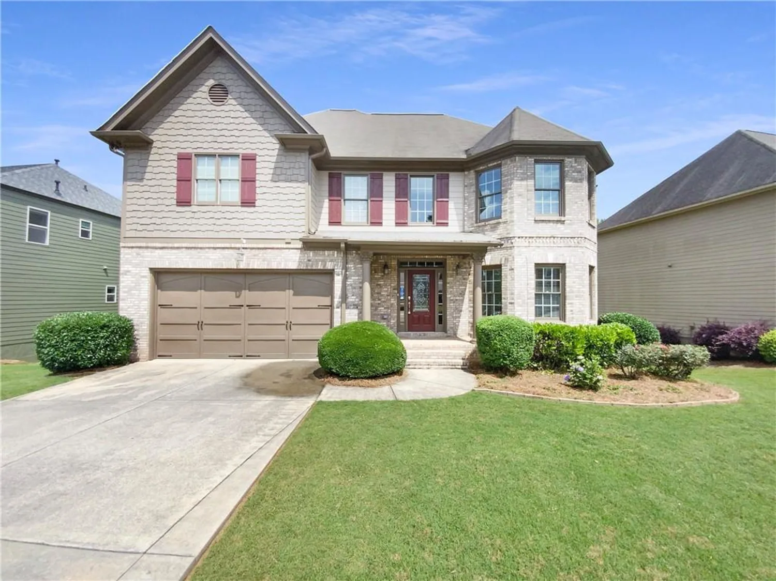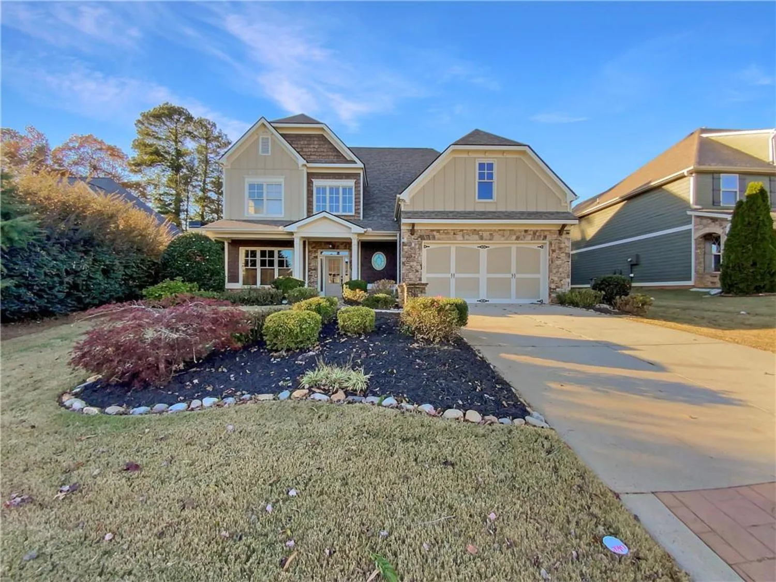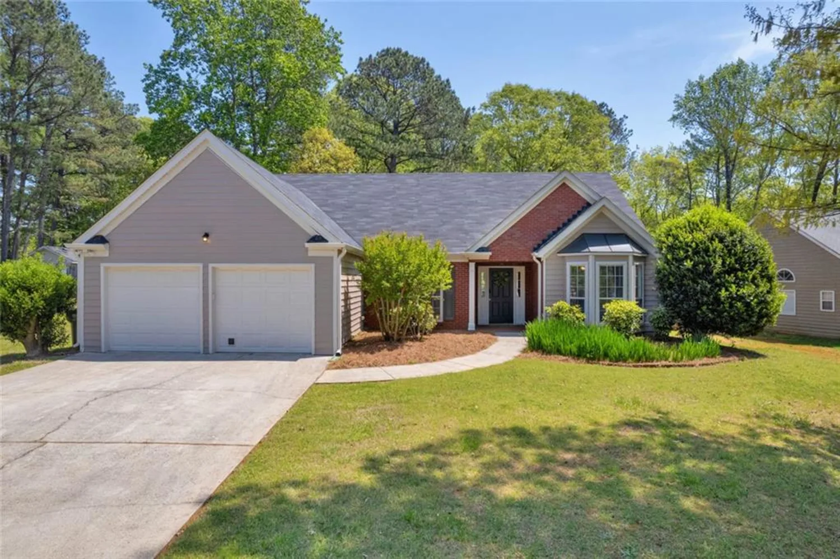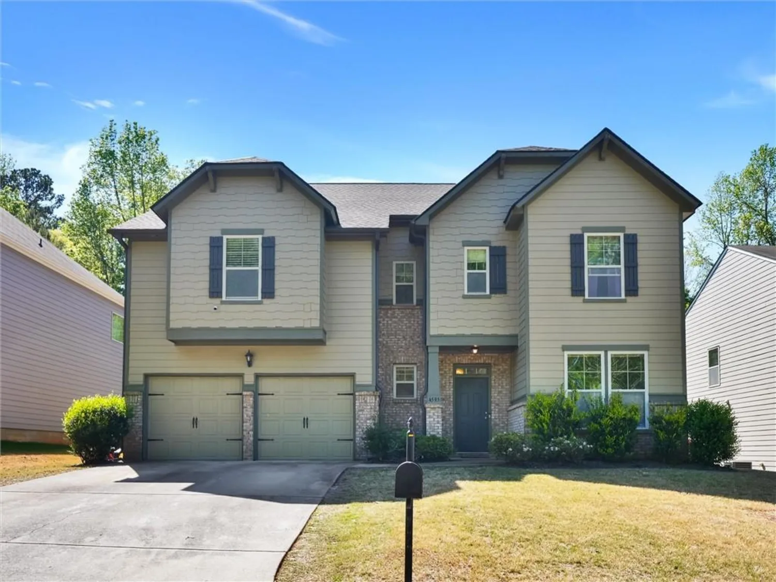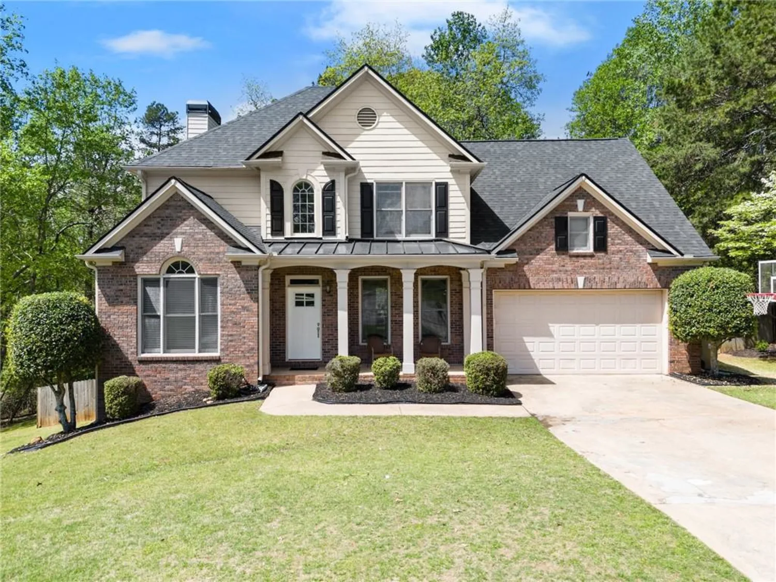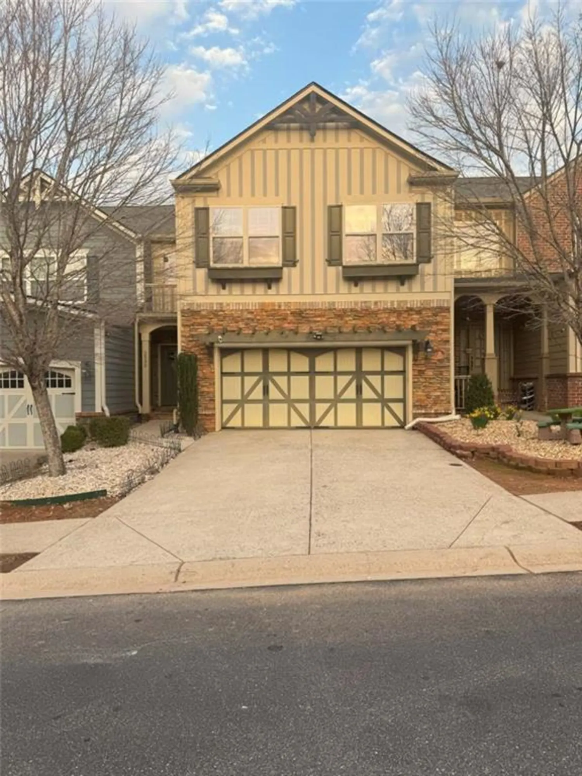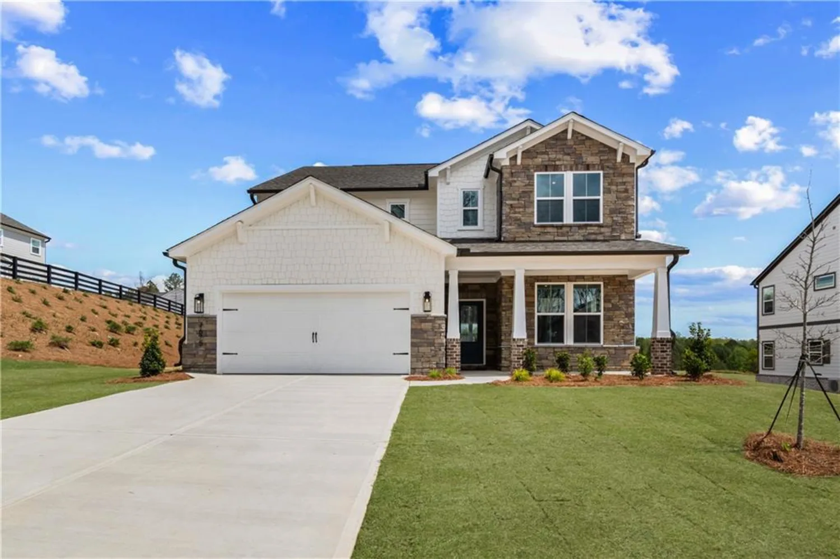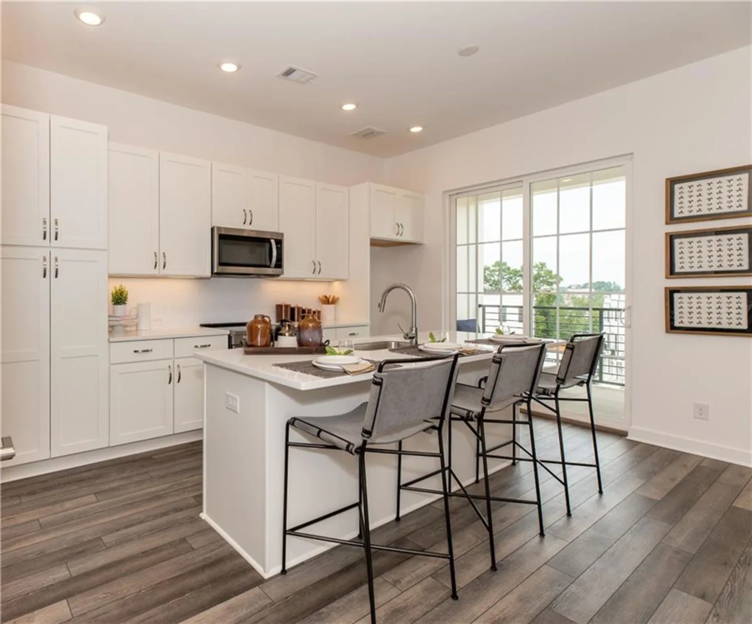5650 bergeson wayCumming, GA 30028
5650 bergeson wayCumming, GA 30028
Description
Experience wellness living in this immaculate Craftsman one and a half story home with 3 bedrooms and 3 full bathrooms in the beautiful Ashton Woods community. Step into a sanctuary of health and tranquility as you explore the master suite with an updated bathroom boasting a large shower, a guest bedroom with easy access to a second full bathroom, and a spacious laundry room all on the main level. Upstairs, discover a spacious loft, a third full bedroom, and a third full bathroom. This luxury neighborhood amenities including a community pool, lighted tennis courts, and a playground. Situated on a level lot with a front porch and a rear covered porch overlooking a private backyard that backs up to a wooded HOA area, find solace in the serenity of nature with no neighbors in sight. The bright open floor plan invites in natural light, featuring a dining room/flex area, a gorgeous kitchen with quartz countertops and stainless steel appliances, a kitchen island with a breakfast bar, and a family room with a gas fireplace. Enhanced with interior decorator design colors and upgraded lighting, this home exudes charm and elegance. Embrace a holistic lifestyle with the whole house water filtration system and under-sink RO water filter, Additionally, enjoy the benefits of the whole house April air Dehumidifier, promoting a healthier indoor environment. Conveniently located with easy access to GA-400, shopping, and restaurants, this home also offers proximity to Matt Community Park, where a 3.2-mile walking trail, an enticing playground, and a picnic pavilion await your wellness journey. Don't miss this opportunity to live in a space that nurtures both your body and soul.
Property Details for 5650 Bergeson Way
- Subdivision ComplexBrookview
- Architectural StyleCraftsman
- ExteriorAwning(s), Private Yard
- Num Of Garage Spaces2
- Parking FeaturesGarage
- Property AttachedNo
- Waterfront FeaturesNone
LISTING UPDATED:
- StatusActive
- MLS #7536430
- Days on Site44
- Taxes$1,828 / year
- HOA Fees$1,275 / year
- MLS TypeResidential
- Year Built2020
- Lot Size0.21 Acres
- CountryForsyth - GA
LISTING UPDATED:
- StatusActive
- MLS #7536430
- Days on Site44
- Taxes$1,828 / year
- HOA Fees$1,275 / year
- MLS TypeResidential
- Year Built2020
- Lot Size0.21 Acres
- CountryForsyth - GA
Building Information for 5650 Bergeson Way
- StoriesOne and One Half
- Year Built2020
- Lot Size0.2100 Acres
Payment Calculator
Term
Interest
Home Price
Down Payment
The Payment Calculator is for illustrative purposes only. Read More
Property Information for 5650 Bergeson Way
Summary
Location and General Information
- Community Features: Homeowners Assoc, Pool, Sidewalks, Street Lights, Tennis Court(s)
- Directions: GPS
- View: Other
- Coordinates: 34.298673,-84.143298
School Information
- Elementary School: Matt
- Middle School: Liberty - Forsyth
- High School: North Forsyth
Taxes and HOA Information
- Parcel Number: 145 154
- Tax Year: 2024
- Tax Legal Description: 3-1 387 LT 40 PH 1B BROOKVIEW
Virtual Tour
- Virtual Tour Link PP: https://www.propertypanorama.com/5650-Bergeson-Way-Cumming-GA-30028/unbranded
Parking
- Open Parking: No
Interior and Exterior Features
Interior Features
- Cooling: Ceiling Fan(s), Central Air
- Heating: Central
- Appliances: Dishwasher, Disposal
- Basement: None
- Fireplace Features: Electric
- Flooring: Carpet, Hardwood
- Interior Features: Coffered Ceiling(s), Disappearing Attic Stairs, Double Vanity, Entrance Foyer
- Levels/Stories: One and One Half
- Other Equipment: None
- Window Features: Double Pane Windows
- Kitchen Features: Breakfast Bar, Cabinets White
- Master Bathroom Features: Double Shower, Double Vanity
- Foundation: Slab
- Main Bedrooms: 2
- Bathrooms Total Integer: 3
- Main Full Baths: 2
- Bathrooms Total Decimal: 3
Exterior Features
- Accessibility Features: None
- Construction Materials: Brick Front
- Fencing: Back Yard
- Horse Amenities: None
- Patio And Porch Features: Covered
- Pool Features: None
- Road Surface Type: None
- Roof Type: Composition
- Security Features: Carbon Monoxide Detector(s), Fire Alarm
- Spa Features: None
- Laundry Features: Laundry Room
- Pool Private: No
- Road Frontage Type: None
- Other Structures: None
Property
Utilities
- Sewer: Public Sewer
- Utilities: Cable Available, Electricity Available, Sewer Available, Underground Utilities
- Water Source: Public
- Electric: None
Property and Assessments
- Home Warranty: No
- Property Condition: Resale
Green Features
- Green Energy Efficient: None
- Green Energy Generation: None
Lot Information
- Common Walls: No Common Walls
- Lot Features: Back Yard
- Waterfront Footage: None
Rental
Rent Information
- Land Lease: No
- Occupant Types: Owner
Public Records for 5650 Bergeson Way
Tax Record
- 2024$1,828.00 ($152.33 / month)
Home Facts
- Beds3
- Baths3
- Total Finished SqFt2,451 SqFt
- StoriesOne and One Half
- Lot Size0.2100 Acres
- StyleSingle Family Residence
- Year Built2020
- APN145 154
- CountyForsyth - GA
- Fireplaces1




