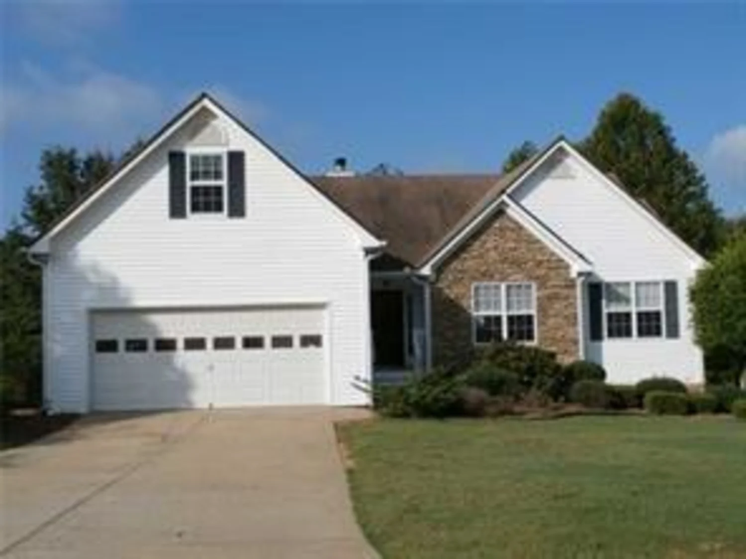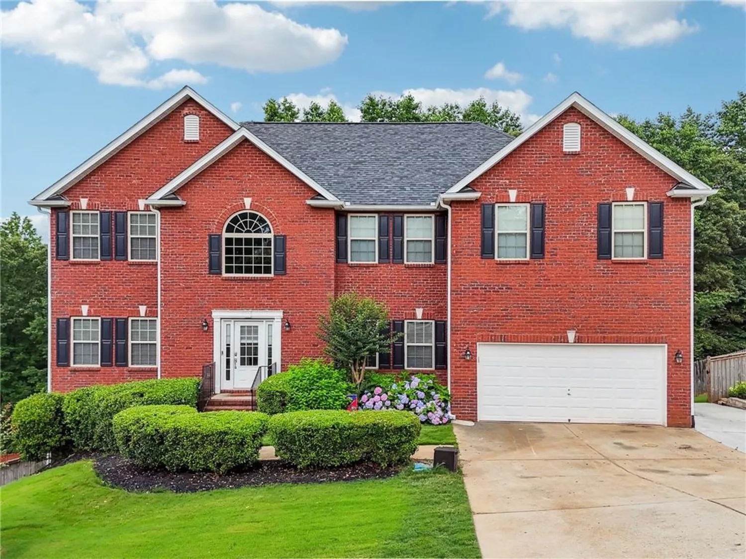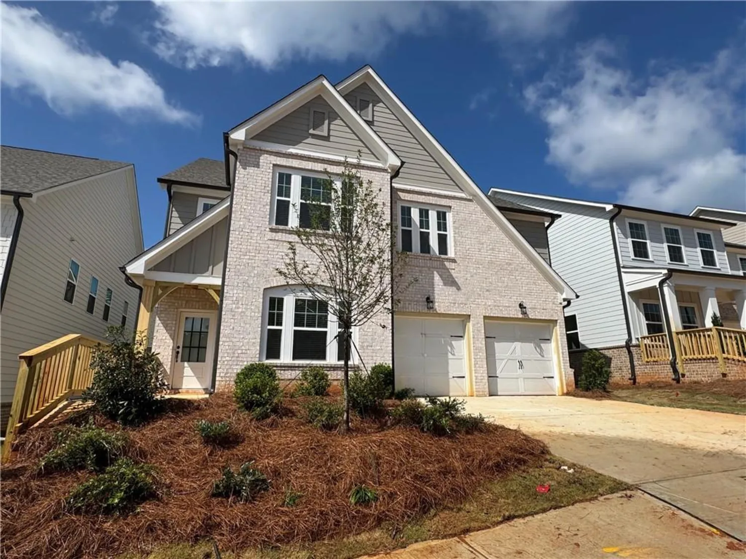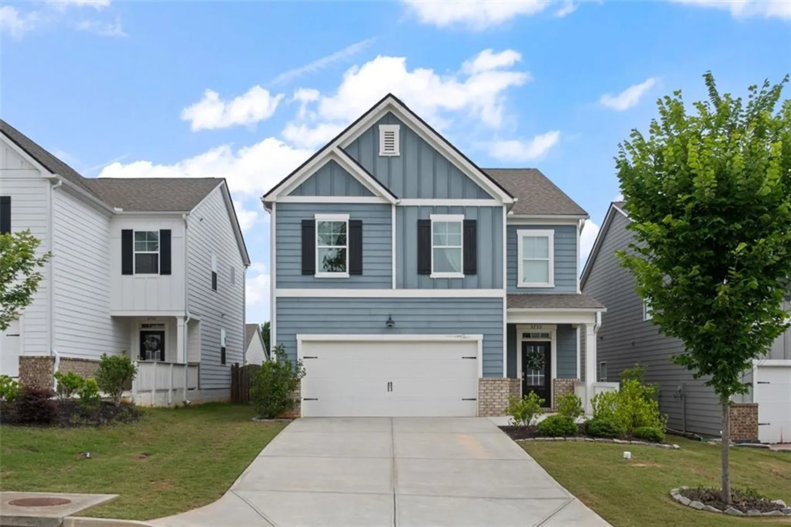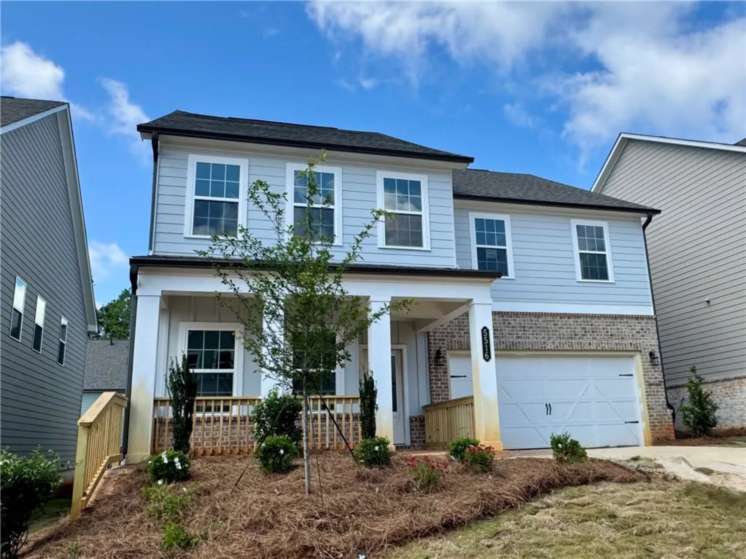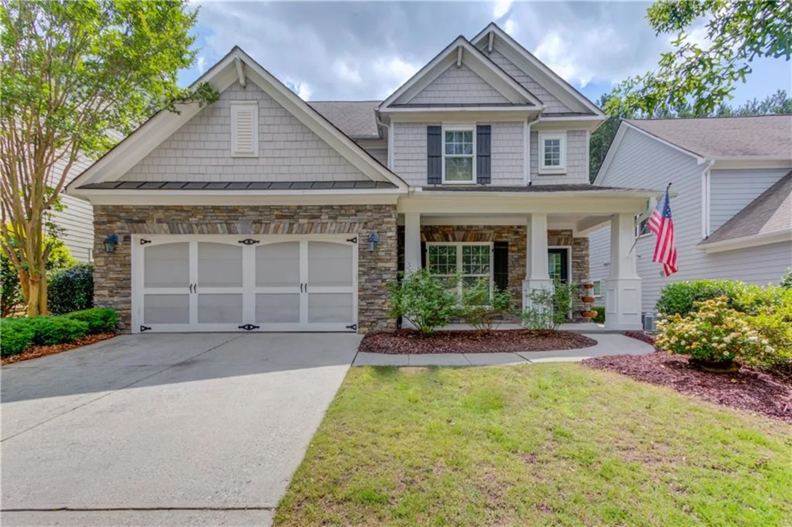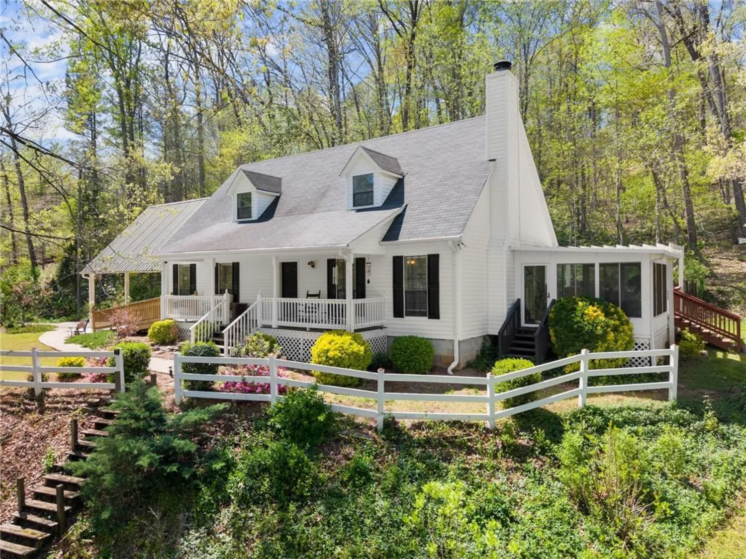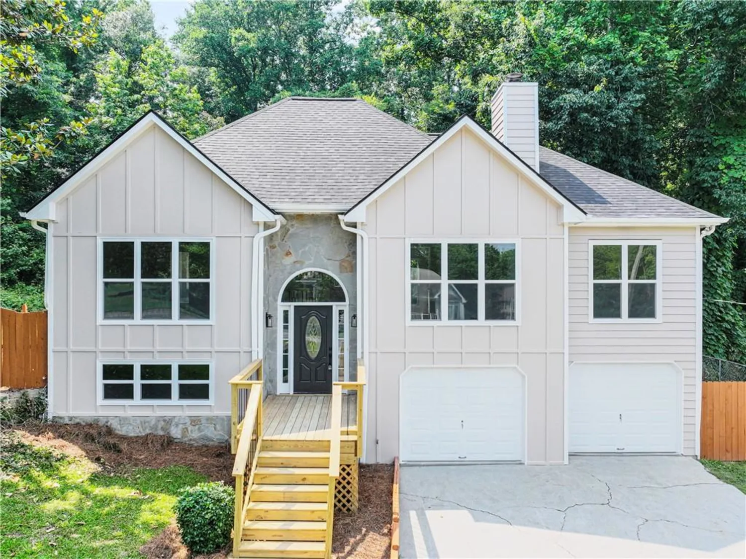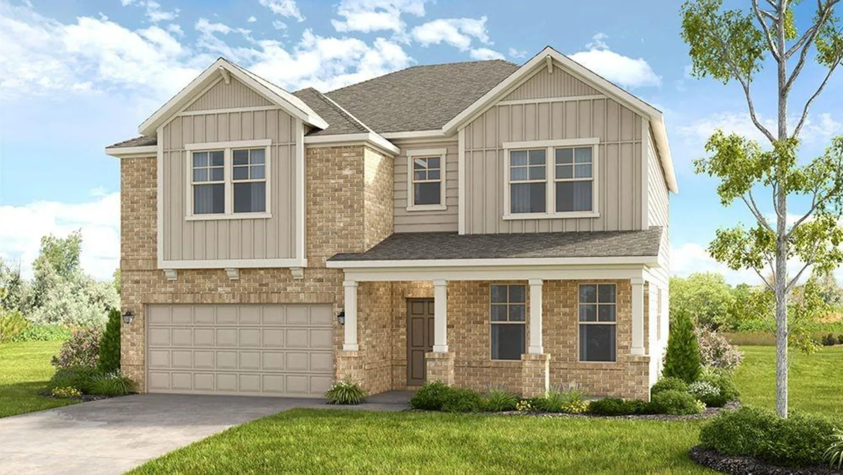6909 river rock driveFlowery Branch, GA 30542
6909 river rock driveFlowery Branch, GA 30542
Description
Just Reduced by $19,900! This stunning ranch home is in the coveted and vibrant active-adult community of The Retreat at Sterling on the Lake. Residents of The Retreat have the best of both worlds because they have access to the amenities in Sterling which include 4 additional swimming pools and the Empty Nesters Club just to name a few! The open-concept layout is perfect for entertaining. The spacious kitchen includes a beautiful island with quartz countertops, stainless steel appliances, pendant lighting and a modern stainless steel vent hood above your gas range. The family room boasts stunning oversized sliding-glass doors leading to the outdoor covered porch. The primary bedroom is light and bright with large windows and 10-foot ceilings. The primary bathroom boasts a zero-entry super shower, dual vanities, and a large walk-in closet with plenty of shelving. Relax in the study or the 2nd bedroom all on the main level. The Retreat is a vibrant 55+ gated community and the residents enjoy access to their own private exclusive amenities as well as the resort-style amenities of Sterling on the Lake, including pools, tennis courts, pickleball courts, walking trails, kayaking, fitness center, gym, theater, library, activities director, and more. Neighborhood events include Concerts in the Park, Movie Nights, Food Truck Fridays, Pool Parties, Holiday Parties, Spectacular 4th of July Fireworks, Volunteering, Empty-Nester Clubs, Men's Clubs, Women's Clubs, Coed Clubs. This home is truly located in a vibrant community. Enjoy the peace of mind of knowing that your home was built by one of the nation's top home builders, David Weekley Homes! Those who qualify can even take advantage of Hall County's Senior Tax Exemptions! Schedule your private showing today and make this show-stopping property yours! Note: Some of the photos may be virtually staged.
Property Details for 6909 River Rock Drive
- Subdivision ComplexThe Retreat at Sterling on the Lake
- Architectural StyleBungalow, Ranch
- ExteriorOther
- Num Of Garage Spaces2
- Parking FeaturesAttached, Garage, Garage Door Opener, Garage Faces Front, Level Driveway
- Property AttachedNo
- Waterfront FeaturesNone
LISTING UPDATED:
- StatusActive
- MLS #7507553
- Days on Site138
- Taxes$4,781 / year
- HOA Fees$2,475 / year
- MLS TypeResidential
- Year Built2022
- Lot Size0.14 Acres
- CountryHall - GA
Location
Listing Courtesy of Epique Realty - Angeleen Slaughter
LISTING UPDATED:
- StatusActive
- MLS #7507553
- Days on Site138
- Taxes$4,781 / year
- HOA Fees$2,475 / year
- MLS TypeResidential
- Year Built2022
- Lot Size0.14 Acres
- CountryHall - GA
Building Information for 6909 River Rock Drive
- StoriesOne
- Year Built2022
- Lot Size0.1400 Acres
Payment Calculator
Term
Interest
Home Price
Down Payment
The Payment Calculator is for illustrative purposes only. Read More
Property Information for 6909 River Rock Drive
Summary
Location and General Information
- Community Features: Catering Kitchen, Clubhouse, Fishing, Fitness Center, Gated, Lake, Near Trails/Greenway, Pickleball, Pool, Sidewalks, Street Lights, Tennis Court(s)
- Directions: From Atlanta take I-85 to I-985 and take Exit 12 to Spout Springs Road. Turn Right onto Spout Springs Road. Turn Right onto Capitola Farms Road. Turn left onto Welcome Road. Turn left onto Bungalow Road which turns into River Rock Drive the home is on the Left. The Retreat Clubhouse, Pools, & Amenities are located at 6751 Welcome Road The Sterling Main Clubhouse and Pools are located at 7005 Lake Sterling Blvd The Sterling Main Pickleball Courts are located at 7418 Brookstone Cir.
- View: Neighborhood, Trees/Woods
- Coordinates: 34.148279,-83.90944
School Information
- Elementary School: Spout Springs
- Middle School: C.W. Davis
- High School: Flowery Branch
Taxes and HOA Information
- Parcel Number: 15047 002211
- Tax Year: 2024
- Tax Legal Description: STERLING ON THE LAKE POD HONEYCUTT PH1B LT111
- Tax Lot: 111
Virtual Tour
- Virtual Tour Link PP: https://www.propertypanorama.com/6909-River-Rock-Drive-Flowery-Branch-GA-30542/unbranded
Parking
- Open Parking: Yes
Interior and Exterior Features
Interior Features
- Cooling: Ceiling Fan(s), Central Air
- Heating: Central, Natural Gas
- Appliances: Dishwasher, Disposal, Electric Oven, Gas Range, Gas Water Heater, Microwave, Range Hood
- Basement: None
- Fireplace Features: None
- Flooring: Carpet, Ceramic Tile, Hardwood, Laminate
- Interior Features: Crown Molding, Disappearing Attic Stairs, Entrance Foyer, High Ceilings 10 ft Main, High Speed Internet, Tray Ceiling(s), Walk-In Closet(s)
- Levels/Stories: One
- Other Equipment: Irrigation Equipment
- Window Features: Double Pane Windows, Insulated Windows
- Kitchen Features: Cabinets White, Kitchen Island, Pantry, Stone Counters, View to Family Room
- Master Bathroom Features: Double Vanity, Shower Only
- Foundation: Slab
- Main Bedrooms: 2
- Bathrooms Total Integer: 2
- Main Full Baths: 2
- Bathrooms Total Decimal: 2
Exterior Features
- Accessibility Features: Accessible Bedroom, Accessible Doors, Accessible Entrance, Accessible Full Bath, Accessible Hallway(s), Accessible Kitchen, Customized Wheelchair Accessible
- Construction Materials: Brick Front, HardiPlank Type
- Fencing: None
- Horse Amenities: None
- Patio And Porch Features: Covered, Patio, Rear Porch
- Pool Features: None
- Road Surface Type: Asphalt
- Roof Type: Composition
- Security Features: Carbon Monoxide Detector(s), Security Gate, Smoke Detector(s)
- Spa Features: None
- Laundry Features: Laundry Room, Main Level
- Pool Private: No
- Road Frontage Type: Private Road
- Other Structures: None
Property
Utilities
- Sewer: Public Sewer
- Utilities: Cable Available, Electricity Available, Natural Gas Available, Phone Available, Sewer Available, Underground Utilities, Water Available
- Water Source: Public
- Electric: 110 Volts, 220 Volts in Laundry
Property and Assessments
- Home Warranty: Yes
- Property Condition: Resale
Green Features
- Green Energy Efficient: None
- Green Energy Generation: None
Lot Information
- Above Grade Finished Area: 1869
- Common Walls: No Common Walls
- Lot Features: Back Yard, Front Yard, Landscaped, Sprinklers In Front, Sprinklers In Rear, Other
- Waterfront Footage: None
Rental
Rent Information
- Land Lease: No
- Occupant Types: Owner
Public Records for 6909 River Rock Drive
Tax Record
- 2024$4,781.00 ($398.42 / month)
Home Facts
- Beds2
- Baths2
- Total Finished SqFt1,869 SqFt
- Above Grade Finished1,869 SqFt
- StoriesOne
- Lot Size0.1400 Acres
- StyleSingle Family Residence
- Year Built2022
- APN15047 002211
- CountyHall - GA




