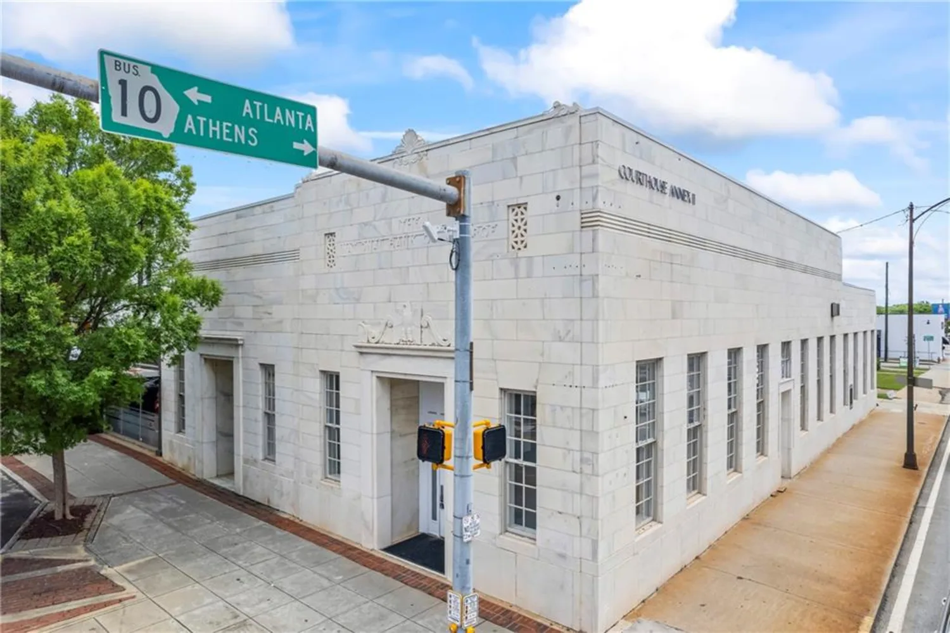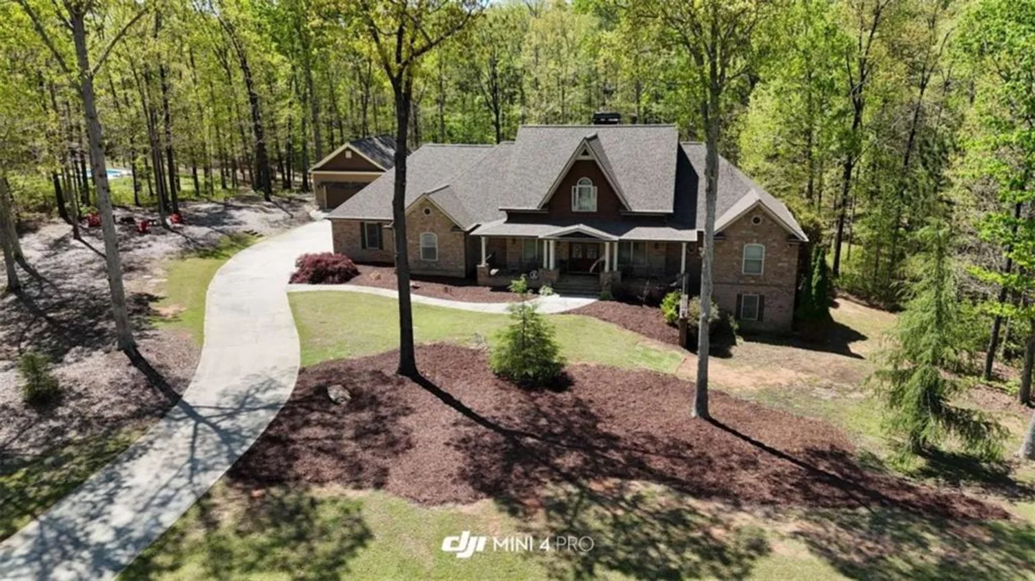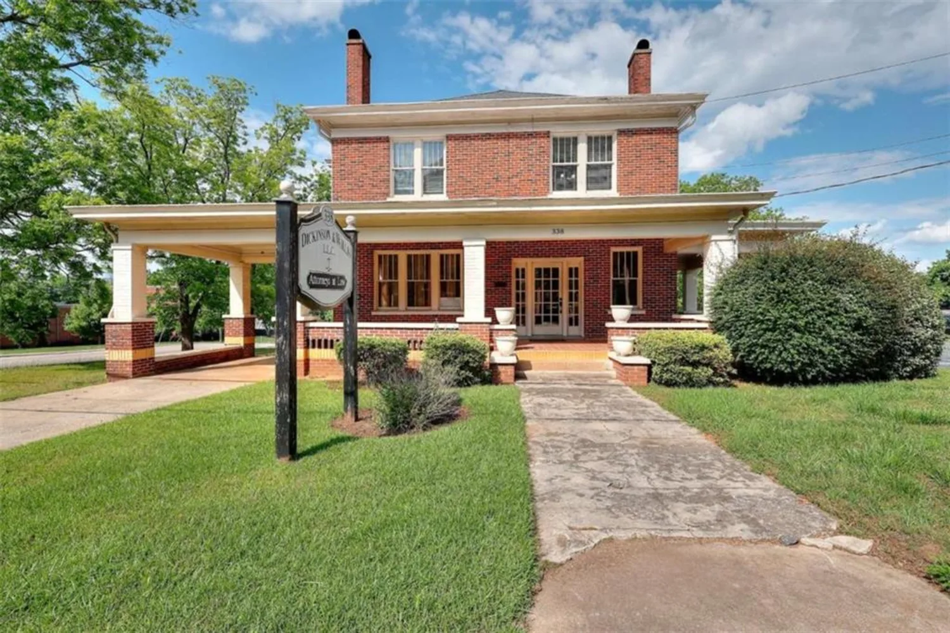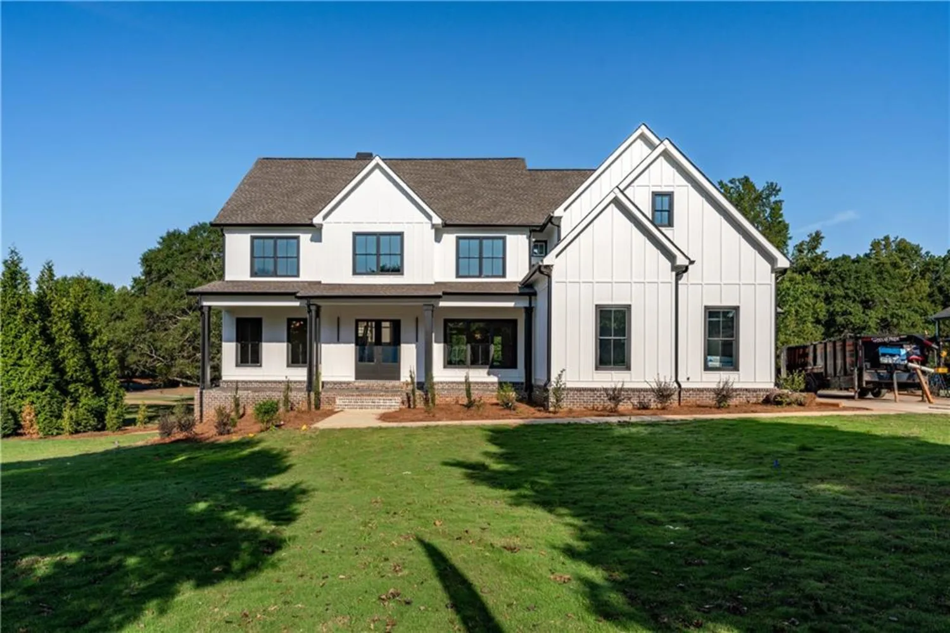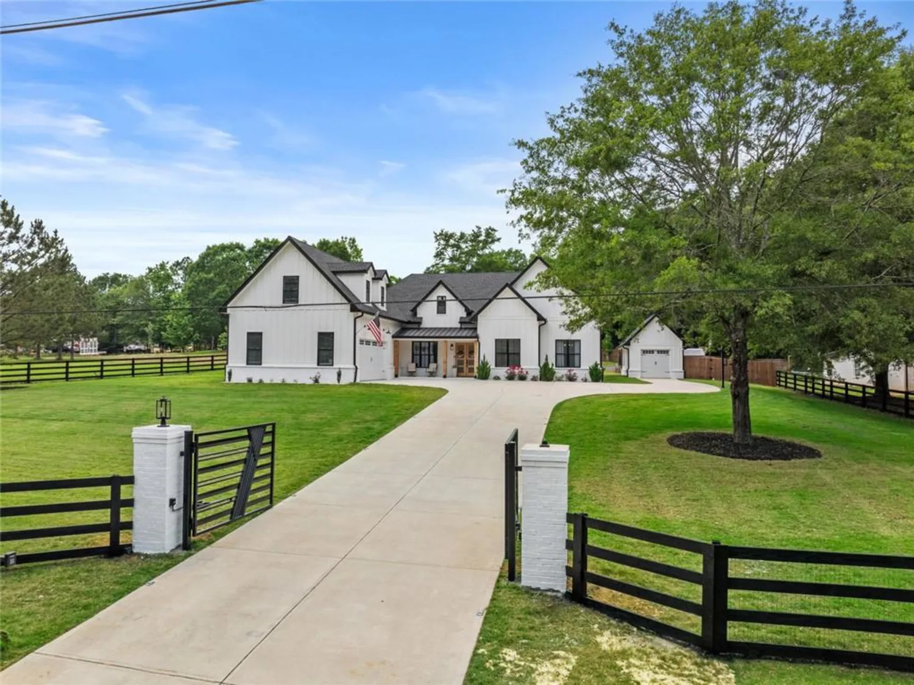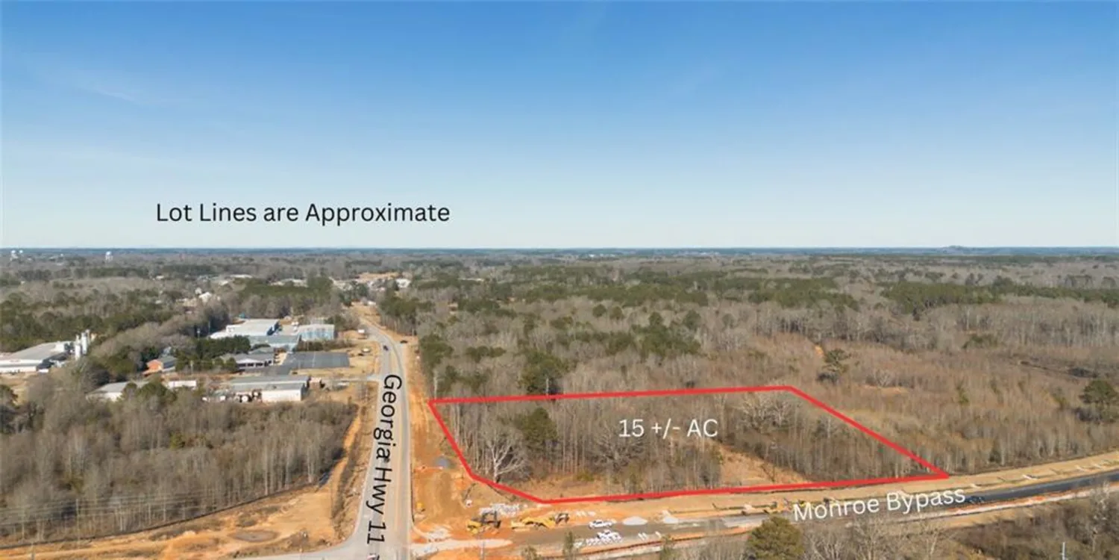530 st ives walkMonroe, GA 30655
530 st ives walkMonroe, GA 30655
Description
Welcome home to St Ives Walk. This meticulously crafted French Provincial masterpiece is nestled within the exclusive, gated St. Ives community. Upon entering the stunning two-story foyer with its gleaming hardwood floors, you'll immediately sense the level of luxury this home offers. Boasting 6 spacious bedrooms and 6.5 baths, this residence is designed for both comfort and elegance. The chef-inspired gourmet kitchen features double islands, top-of-the-line Viking appliances (minus dishwasher), and an expansive pantry-perfect for culinary enthusiasts. The main-level master suite serves as a private retreat with dual walk-in closets and a lavish en-suite bath, complete with a soaking tub and open shower. The terrace level is an entertainer's dream, offering a cozy family room, full kitchen, additional bedroom, gym, and ample storage space. Step outside to your very own private oasis, where a resort-style saltwater pool, spa, fire pit, and outdoor kitchen await, offering an idyllic setting for relaxation and entertainment. Never worry about storms again as this home is also equipped with a generator! No detail left unattended as there is additional landscaping and added french drains in the back yard. Not only can you swim and relax, you can also practice your free-throws on the basketball court. Located just minutes from prestigious George Walton Academy and idyllic Downtown Monroe, 530 St Ives walk also has close proximity to Hwy 138 for an easy commute to metro-Atlanta! Call today to schedule your private tour of this beautiful home!
Property Details for 530 St Ives Walk
- Subdivision ComplexSt Ives
- Architectural StyleFrench Provincial, Traditional
- ExteriorNone
- Parking FeaturesAttached, Parking Pad
- Property AttachedNo
- Waterfront FeaturesNone
LISTING UPDATED:
- StatusClosed
- MLS #7504912
- Days on Site80
- Taxes$16,798 / year
- HOA Fees$700 / year
- MLS TypeResidential
- Year Built2006
- Lot Size1.81 Acres
- CountryWalton - GA
LISTING UPDATED:
- StatusClosed
- MLS #7504912
- Days on Site80
- Taxes$16,798 / year
- HOA Fees$700 / year
- MLS TypeResidential
- Year Built2006
- Lot Size1.81 Acres
- CountryWalton - GA
Building Information for 530 St Ives Walk
- StoriesThree Or More
- Year Built2006
- Lot Size1.8100 Acres
Payment Calculator
Term
Interest
Home Price
Down Payment
The Payment Calculator is for illustrative purposes only. Read More
Property Information for 530 St Ives Walk
Summary
Location and General Information
- Community Features: Gated, Homeowners Assoc, Sidewalks, Street Lights
- Directions: From Hwy 138 eastbound, turn right on to Michael Etchinson Rd, at first stop sign, turn left on to McDaniel Street and neighborhood will be the first on your left.
- View: Other
- Coordinates: 33.78752,-83.736563
School Information
- Elementary School: Atha Road
- Middle School: Youth
- High School: Walnut Grove
Taxes and HOA Information
- Parcel Number: NM07E00000018000
- Tax Year: 2024
- Association Fee Includes: Maintenance Grounds
- Tax Legal Description: 0
- Tax Lot: 0
Virtual Tour
- Virtual Tour Link PP: https://www.propertypanorama.com/530-St-Ives-Walk-Monroe-GA-30655/unbranded
Parking
- Open Parking: No
Interior and Exterior Features
Interior Features
- Cooling: Central Air
- Heating: Electric
- Appliances: Dishwasher, Disposal, Double Oven, Gas Cooktop, Microwave, Refrigerator
- Basement: Finished
- Fireplace Features: None
- Flooring: Carpet, Ceramic Tile, Hardwood
- Interior Features: Bookcases, Double Vanity, Entrance Foyer, High Ceilings, High Ceilings 9 ft Lower, High Ceilings 9 ft Main, High Ceilings 9 ft Upper, High Speed Internet, Walk-In Closet(s)
- Levels/Stories: Three Or More
- Other Equipment: Generator
- Window Features: None
- Kitchen Features: Breakfast Bar, Keeping Room, Pantry Walk-In
- Master Bathroom Features: Double Vanity, Separate Tub/Shower, Soaking Tub
- Foundation: None
- Main Bedrooms: 1
- Total Half Baths: 1
- Bathrooms Total Integer: 7
- Main Full Baths: 1
- Bathrooms Total Decimal: 6
Exterior Features
- Accessibility Features: None
- Construction Materials: Brick, Brick 4 Sides, Concrete
- Fencing: Fenced
- Horse Amenities: None
- Patio And Porch Features: Rear Porch, Screened, Side Porch
- Pool Features: Gunite
- Road Surface Type: Asphalt
- Roof Type: Composition
- Security Features: Security System Owned
- Spa Features: None
- Laundry Features: Other
- Pool Private: No
- Road Frontage Type: City Street
- Other Structures: None
Property
Utilities
- Sewer: Public Sewer
- Utilities: Electricity Available, Underground Utilities, Water Available
- Water Source: Public
- Electric: None
Property and Assessments
- Home Warranty: No
- Property Condition: Resale
Green Features
- Green Energy Efficient: None
- Green Energy Generation: None
Lot Information
- Above Grade Finished Area: 4726
- Common Walls: No Common Walls
- Waterfront Footage: None
Rental
Rent Information
- Land Lease: No
- Occupant Types: Owner
Public Records for 530 St Ives Walk
Tax Record
- 2024$16,798.00 ($1,399.83 / month)
Home Facts
- Beds6
- Baths6
- Total Finished SqFt7,135 SqFt
- Above Grade Finished4,726 SqFt
- Below Grade Finished2,409 SqFt
- StoriesThree Or More
- Lot Size1.8100 Acres
- StyleSingle Family Residence
- Year Built2006
- APNNM07E00000018000
- CountyWalton - GA
- Fireplaces3





