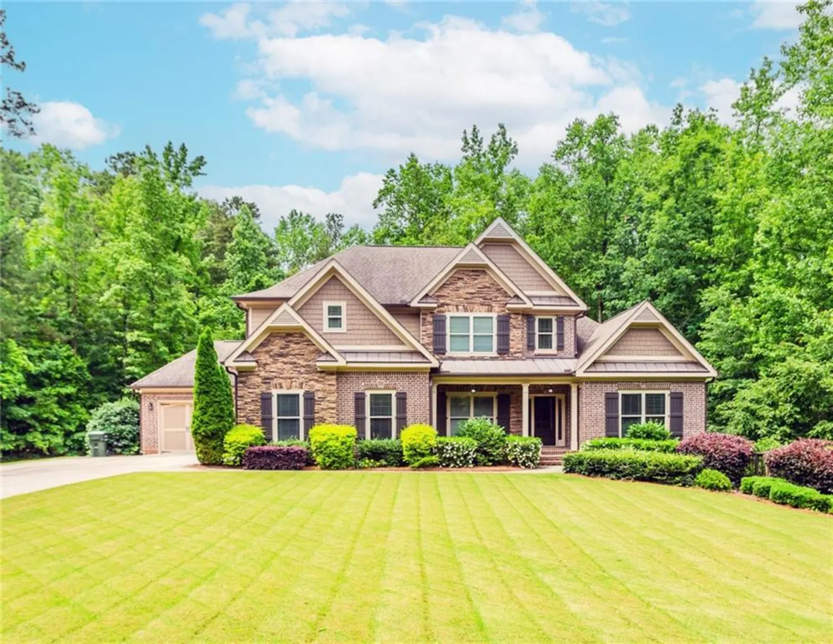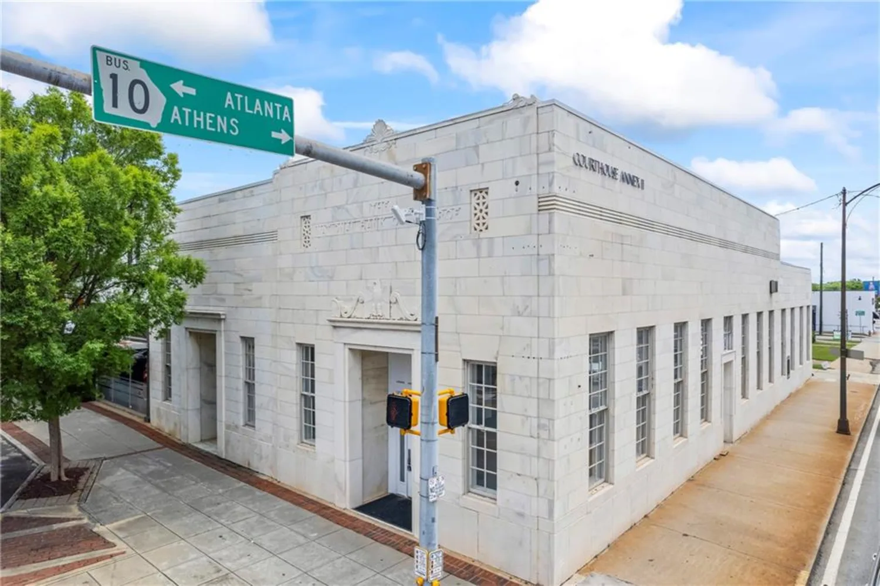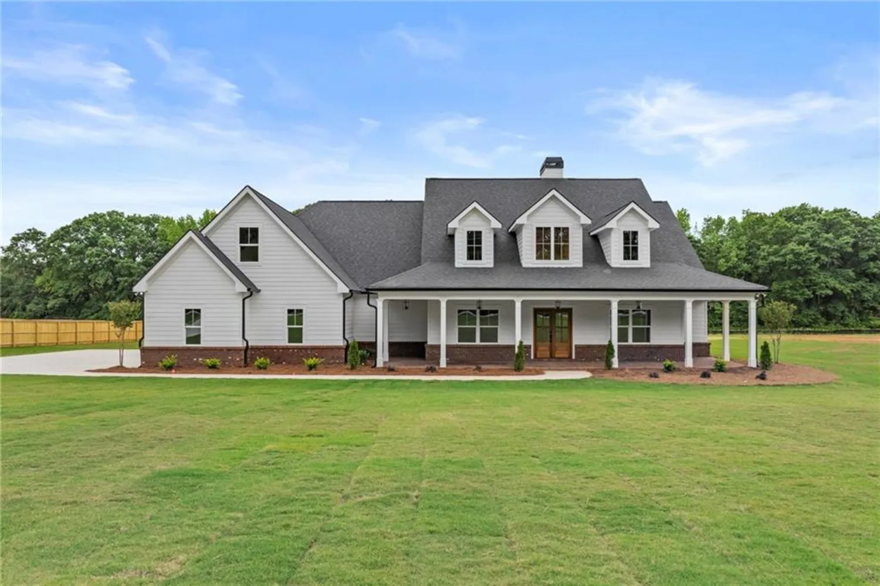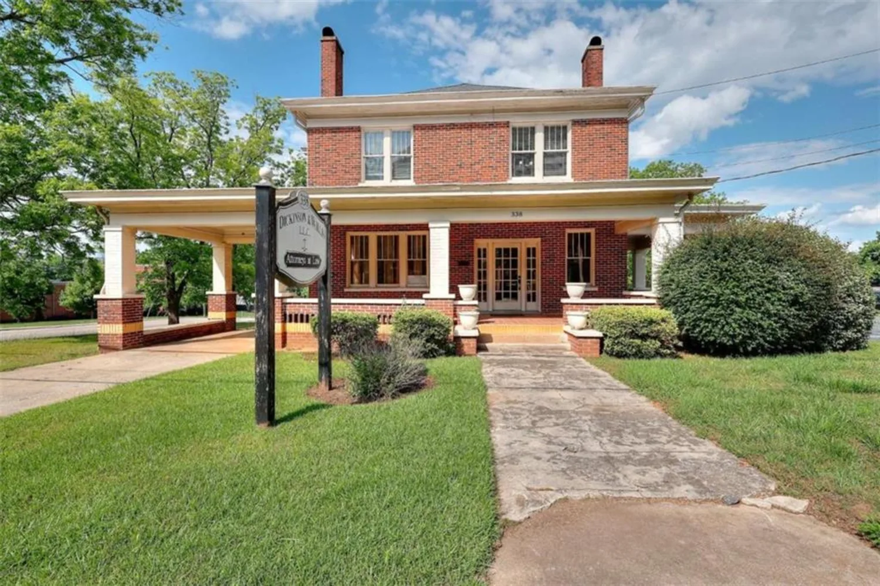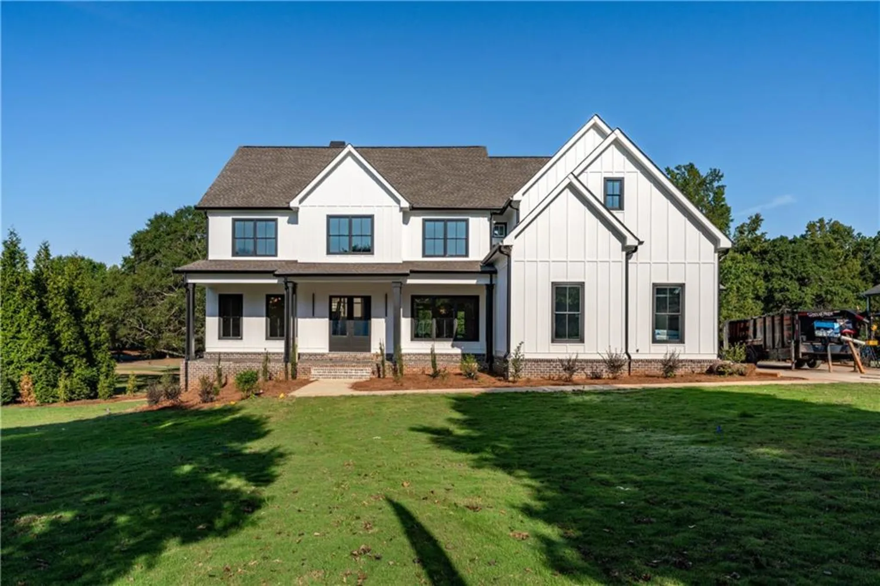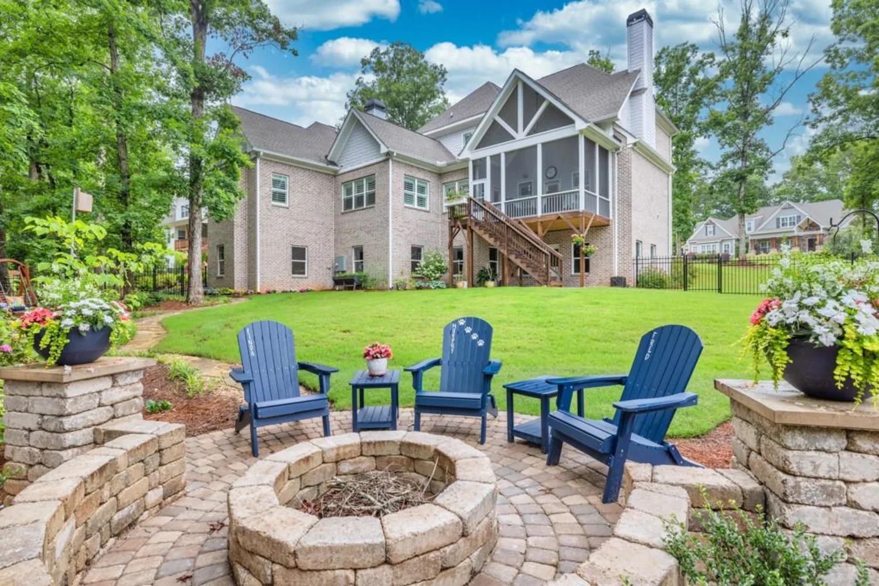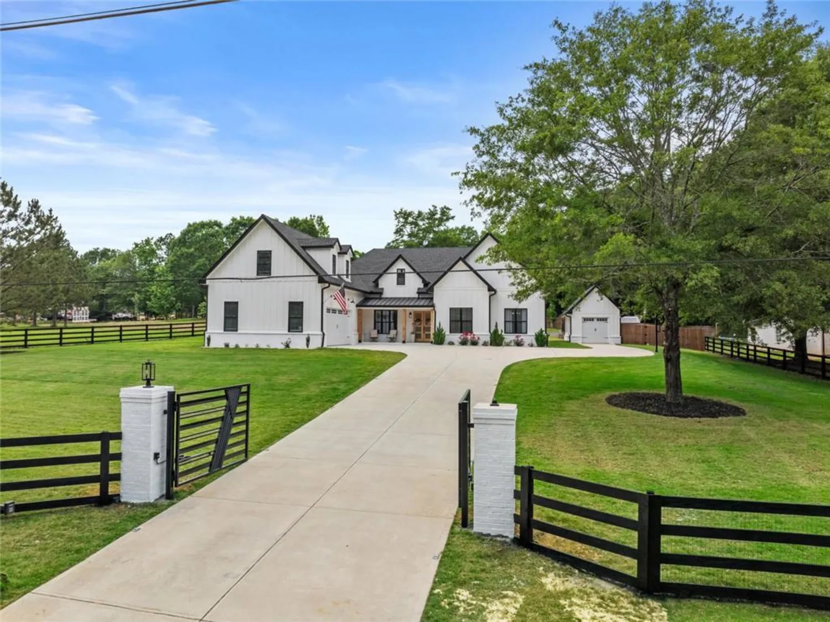1531 overlook pass roadMonroe, GA 30655
1531 overlook pass roadMonroe, GA 30655
Description
Welcome to your new home, tucked away in one of Monroe’s most sought-after neighborhoods. Alcovy Lakes, with 3 stocked lakes, pavilion, playground and estate sized lots; all just minutes from historic downtown Monroe. This all-brick, craftsman-style ranch has the perfect mix of classic charm and modern comfort, with 5 spacious bedrooms, 4 full bathrooms, and 2 half baths. Plus, it has a brand NEW ROOF and a freshly remodeled owner’s bathroom—both done in 2024. It’s a great spot for family life or hosting get-togethers. The gourmet kitchen is stunning—updated with gorgeous natural stone quartzite counters, double convection ovens, a separate cooktop, and tons of cabinets and prep space. Whether you’re whipping up a quick dinner or cooking for a crowd, this space is ready for it all. Right off the kitchen, the oversized breakfast room fits eight easily but still feels warm and inviting. Head outside to your own private backyard retreat. The PebbleTec pool is perfect for relaxing, and when the day winds down, you can hang out in the finished terrace level. It’s got everything—your own full pool bathroom, a stylish bar, and space for billiards or just lounging. Got cars, tools, or toys? You’re going to love the huge 25x45 detached garage with 12-foot ceilings—perfect for a workshop or adding a car lift. It fits 4 vehicles, plus there’s an attached 4-car garage too. That’s space for 8 cars in total! Need to travel? You’re just close to I-20 for easy access to the airport or Atlanta. And if you’re heading to Athens for shopping or game day, Hwy 78 is just minutes away. Photos can only show so much—you’ve got to see this place in person to get the real feel. Come check it out. The moment you pull in the driveway, you’ll know you’ve found something special.
Property Details for 1531 Overlook Pass Road
- Subdivision ComplexAlcovy Lakes
- Architectural StyleCraftsman, Ranch
- ExteriorBalcony, Private Yard
- Num Of Garage Spaces8
- Num Of Parking Spaces8
- Parking FeaturesAttached, Detached, Garage, Garage Door Opener, Garage Faces Rear, Garage Faces Side, Kitchen Level
- Property AttachedNo
- Waterfront FeaturesNone
LISTING UPDATED:
- StatusActive
- MLS #7563140
- Days on Site48
- Taxes$8,900 / year
- HOA Fees$650 / year
- MLS TypeResidential
- Year Built2007
- Lot Size2.07 Acres
- CountryWalton - GA
LISTING UPDATED:
- StatusActive
- MLS #7563140
- Days on Site48
- Taxes$8,900 / year
- HOA Fees$650 / year
- MLS TypeResidential
- Year Built2007
- Lot Size2.07 Acres
- CountryWalton - GA
Building Information for 1531 Overlook Pass Road
- StoriesThree Or More
- Year Built2007
- Lot Size2.0700 Acres
Payment Calculator
Term
Interest
Home Price
Down Payment
The Payment Calculator is for illustrative purposes only. Read More
Property Information for 1531 Overlook Pass Road
Summary
Location and General Information
- Community Features: Homeowners Assoc, Lake, Playground, Street Lights
- Directions: Hwy 78 East to GA-11/Broad St in Monroe and turn right, turn right on Alcovy, left on Dean Hill Rd to dead end, left on Alcovy Mountain Rd, left onto Red Oak Dr, left on Overlook Pass
- View: Rural, Trees/Woods
- Coordinates: 33.734148,-83.72078
School Information
- Elementary School: Harmony - Walton
- Middle School: Carver
- High School: Monroe Area
Taxes and HOA Information
- Parcel Number: N103B00000044000
- Tax Year: 2023
- Association Fee Includes: Maintenance Grounds
- Tax Legal Description: 0
- Tax Lot: 44
Virtual Tour
- Virtual Tour Link PP: https://www.propertypanorama.com/1531-Overlook-Pass-Road-Monroe-GA-30655/unbranded
Parking
- Open Parking: No
Interior and Exterior Features
Interior Features
- Cooling: Ceiling Fan(s), Central Air, Electric, Heat Pump
- Heating: Central, Electric, Heat Pump
- Appliances: Dishwasher, Double Oven, Electric Water Heater, Microwave, Refrigerator
- Basement: Daylight, Exterior Entry, Finished, Finished Bath, Full, Interior Entry
- Fireplace Features: Living Room, Master Bedroom, Other Room
- Flooring: Carpet, Ceramic Tile, Hardwood, Laminate
- Interior Features: Double Vanity, Entrance Foyer, High Ceilings 9 ft Lower, High Ceilings 9 ft Main, High Ceilings 9 ft Upper, High Speed Internet, Tray Ceiling(s), Walk-In Closet(s), Wet Bar
- Levels/Stories: Three Or More
- Other Equipment: None
- Window Features: Double Pane Windows, Insulated Windows, Window Treatments
- Kitchen Features: Breakfast Bar, Breakfast Room, Eat-in Kitchen, Pantry, Pantry Walk-In, Solid Surface Counters
- Master Bathroom Features: Double Vanity, Separate Tub/Shower, Soaking Tub
- Foundation: Concrete Perimeter
- Main Bedrooms: 4
- Total Half Baths: 2
- Bathrooms Total Integer: 6
- Main Full Baths: 3
- Bathrooms Total Decimal: 5
Exterior Features
- Accessibility Features: None
- Construction Materials: Brick, Brick 4 Sides, Stone
- Fencing: Back Yard, Fenced
- Horse Amenities: None
- Patio And Porch Features: Deck, Patio
- Pool Features: In Ground, Salt Water
- Road Surface Type: Asphalt
- Roof Type: Composition
- Security Features: Fire Alarm, Security System Leased, Security System Owned, Smoke Detector(s)
- Spa Features: None
- Laundry Features: Laundry Room, Other
- Pool Private: No
- Road Frontage Type: County Road
- Other Structures: Other
Property
Utilities
- Sewer: Septic Tank
- Utilities: Cable Available, Electricity Available, Natural Gas Available, Phone Available, Underground Utilities, Water Available
- Water Source: Public
- Electric: 220 Volts
Property and Assessments
- Home Warranty: No
- Property Condition: Resale
Green Features
- Green Energy Efficient: Windows
- Green Energy Generation: None
Lot Information
- Above Grade Finished Area: 3998
- Common Walls: No Common Walls
- Lot Features: Cul-De-Sac, Level, Private, Wooded
- Waterfront Footage: None
Rental
Rent Information
- Land Lease: No
- Occupant Types: Owner
Public Records for 1531 Overlook Pass Road
Tax Record
- 2023$8,900.00 ($741.67 / month)
Home Facts
- Beds5
- Baths4
- Total Finished SqFt6,998 SqFt
- Above Grade Finished3,998 SqFt
- Below Grade Finished2,300 SqFt
- StoriesThree Or More
- Lot Size2.0700 Acres
- StyleSingle Family Residence
- Year Built2007
- APNN103B00000044000
- CountyWalton - GA
- Fireplaces2




