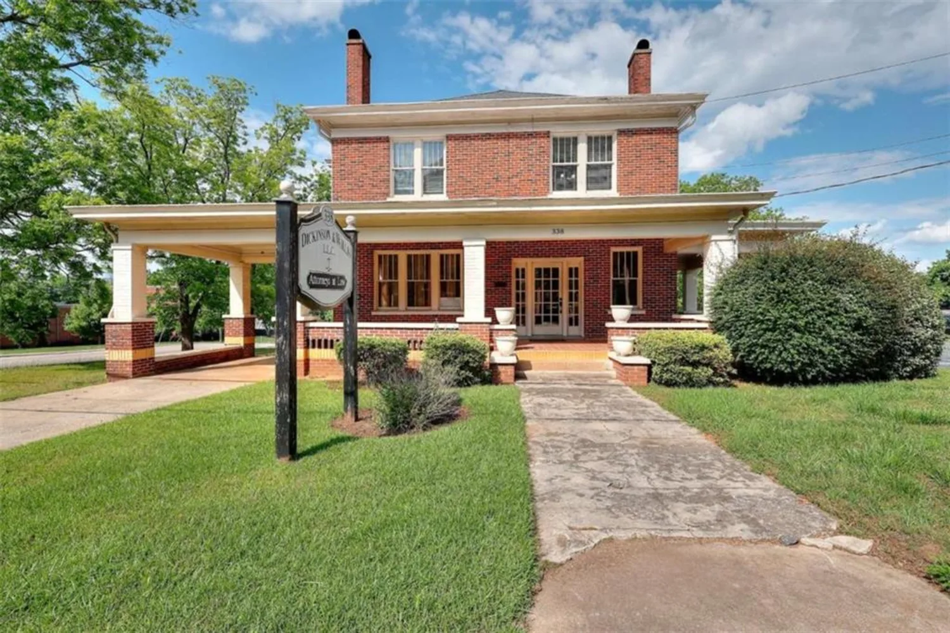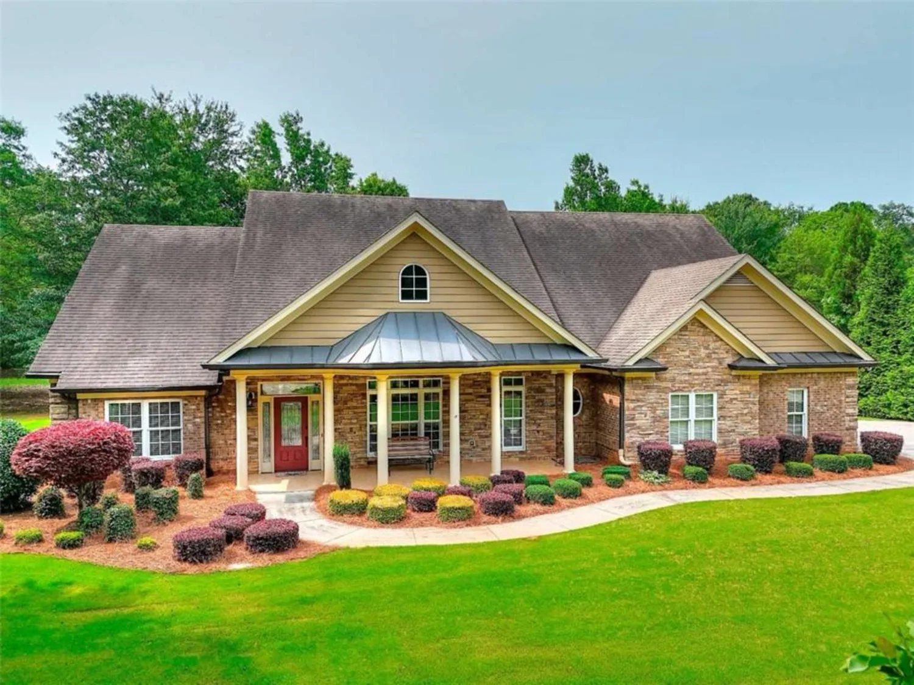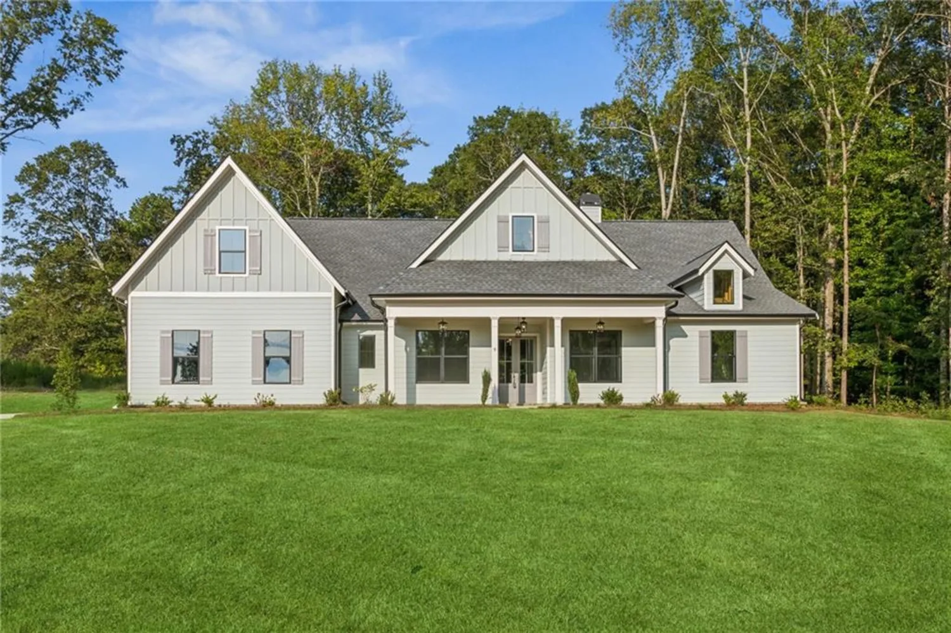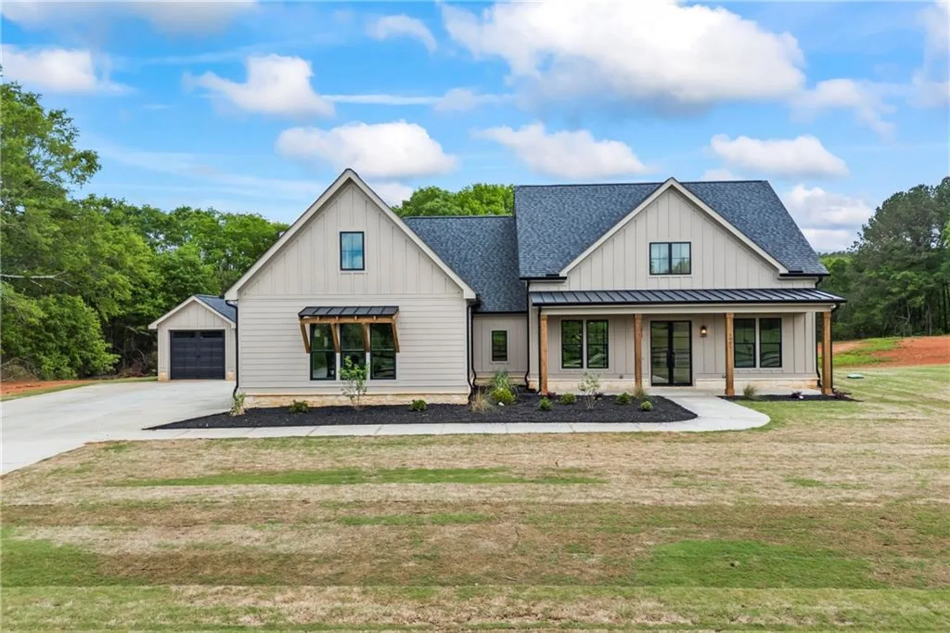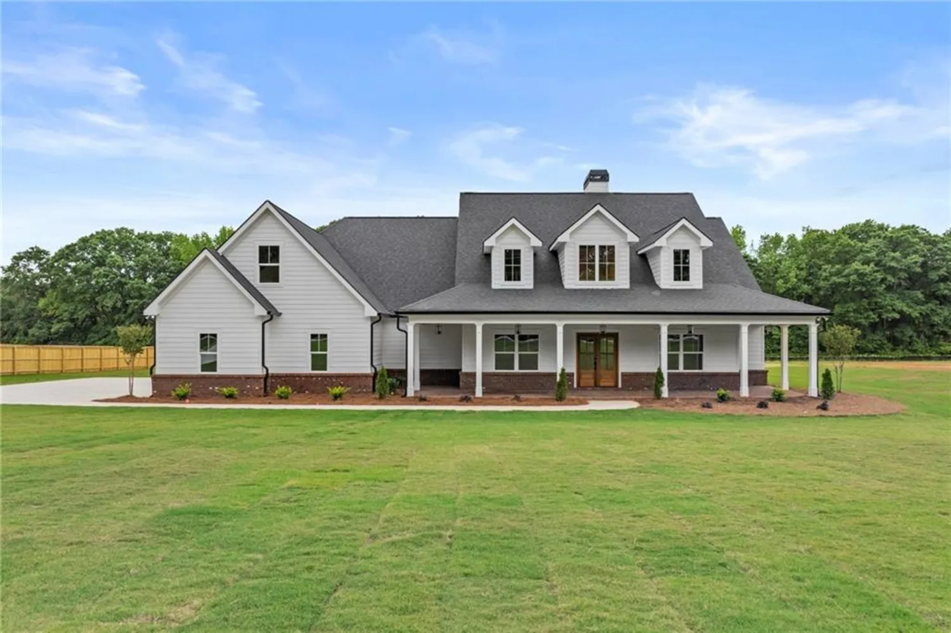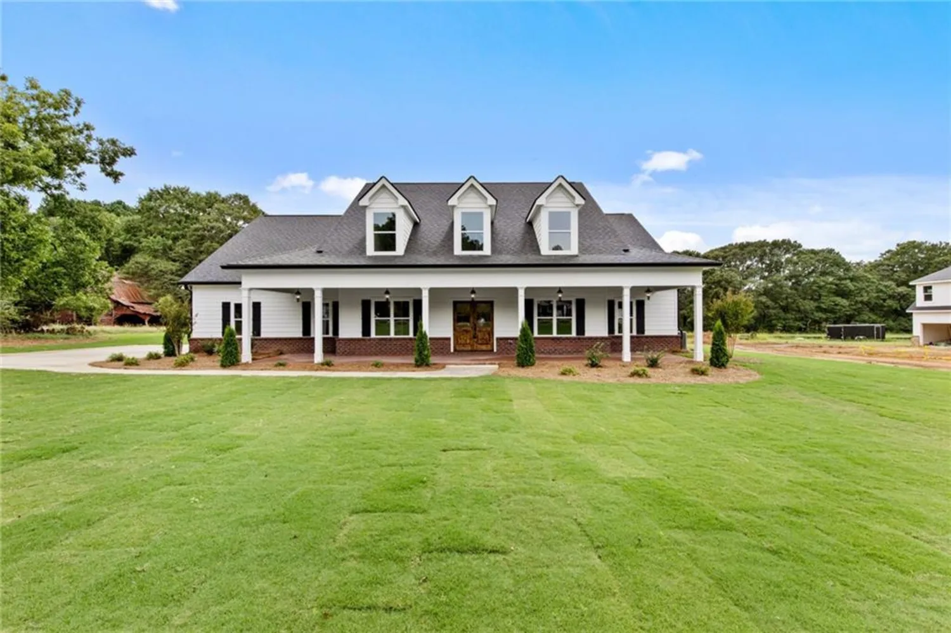245 mitchell roadMonroe, GA 30656
245 mitchell roadMonroe, GA 30656
Description
**Luxury Living in Beautiful Monroe, GA – 5 Bed, 5 Bath Custom Estate** Welcome to your dream home nestled on a meticulously landscaped 1-acre lot in the prestigious area of Monroe, Georgia. This stunning 5-bedroom, 5-bathroom estate marries elegance with modern comforts, offering an unparalleled lifestyle for the discerning homeowner. As you approach the property, you’re greeted by a grand gated entrance adorned with a beautiful black fence, leading you to the striking red mahogany double doors that create a warm and inviting entryway. Step inside to discover soaring 12-foot ceilings in the foyer and living room, adorned with exquisite chandeliers and custom accent walls, setting a tone of refined luxury. The oversized living room features a captivating fireplace flanked by built-in cabinets with quartz countertops and bespoke oak shelves, perfect for both relaxation and entertainment. The chef’s kitchen is a culinary masterpiece, boasting multiple quartz countertop areas, a magnificent marble backsplash, and pristine white cabinetry. A custom-built hood with oak accents complements the top-of-the-line modern appliances, including a double built-in oven/microwave and a beautiful cooktop with pot filler. Flow seamlessly into the dining area, featuring oversized windows that flood the space with natural light, along with a stylish nook bench and contemporary chandelier. Retreat to the primary suite that offers a spa-like bath experience, complete with a curbless shower adorned with marble flooring, a double vanity with shiplap accents, and a spacious custom closet with a designated makeup area. Experience unparalleled indoor-outdoor living in the stunning living room that boasts custom dual-purpose bi-fold doors, effortlessly blending the interior with a beautifully designed screened porch. This thoughtfully crafted space is perfect for both relaxation and entertaining, featuring an inviting custom-built Brick fireplace, elegant tiled flooring, and soaring wood vaulted ceilings that create a warm, cozy atmosphere for those unforgettable evenings spent outside. As an added bonus, the screened porch opens up to a charming covered porch, complete with a designated grill area and ample seating, inviting you to bask in the beauty of the great outdoors Convenience is key, with heated floors in all bathrooms, an oversized laundry with a mudroom, and a bonus room with a bar for added living space. Spray foam insulation ensures energy efficiency throughout the home. Another standout feature of this property is the detached garage and sauna with a full bathroom, leading to a custom built fire pit—an ideal spot to add a pool and enhance your outdoor oasis. Conveniently located near prestigious private schools, shopping, and the vibrant downtown Monroe, this luxurious estate offers the perfect blend of privacy, convenience, and elegance. Don’t miss your chance to own this exquisite custom-built home that epitomizes luxury living in Monroe! Schedule your private tour today!
Property Details for 245 Mitchell Road
- Subdivision ComplexN/A
- Architectural StyleFarmhouse, Ranch
- ExteriorPrivate Yard, Lighting, Rain Gutters, Balcony
- Num Of Parking Spaces8
- Parking FeaturesAttached
- Property AttachedNo
- Waterfront FeaturesNone
LISTING UPDATED:
- StatusActive
- MLS #7583901
- Days on Site11
- Taxes$7,977 / year
- MLS TypeResidential
- Year Built2022
- Lot Size1.01 Acres
- CountryWalton - GA
LISTING UPDATED:
- StatusActive
- MLS #7583901
- Days on Site11
- Taxes$7,977 / year
- MLS TypeResidential
- Year Built2022
- Lot Size1.01 Acres
- CountryWalton - GA
Building Information for 245 Mitchell Road
- StoriesOne
- Year Built2022
- Lot Size1.0100 Acres
Payment Calculator
Term
Interest
Home Price
Down Payment
The Payment Calculator is for illustrative purposes only. Read More
Property Information for 245 Mitchell Road
Summary
Location and General Information
- Community Features: None
- Directions: GPS Friendly
- View: Rural, Trees/Woods
- Coordinates: 33.910287,-83.804758
School Information
- Elementary School: Walker Park
- Middle School: Carver
- High School: Monroe Area
Taxes and HOA Information
- Parcel Number: C057000000044000
- Tax Year: 2024
- Association Fee Includes: Utilities
- Tax Legal Description: TR#2 1.01AC
Virtual Tour
- Virtual Tour Link PP: https://www.propertypanorama.com/245-Mitchell-Road-Monroe-GA-30656/unbranded
Parking
- Open Parking: No
Interior and Exterior Features
Interior Features
- Cooling: Central Air
- Heating: Central
- Appliances: Dishwasher, Electric Cooktop, Electric Oven, Microwave, Refrigerator
- Basement: None
- Fireplace Features: Electric, Family Room, Brick, Fire Pit, Living Room, Outside
- Flooring: Hardwood
- Interior Features: Crown Molding, Double Vanity, High Ceilings 10 ft Main, Entrance Foyer, Sauna, Other, Walk-In Closet(s)
- Levels/Stories: One
- Other Equipment: None
- Window Features: Insulated Windows
- Kitchen Features: Eat-in Kitchen, Kitchen Island, Solid Surface Counters, Pantry Walk-In
- Master Bathroom Features: Double Vanity, Soaking Tub, Separate Tub/Shower
- Foundation: Slab
- Main Bedrooms: 4
- Total Half Baths: 1
- Bathrooms Total Integer: 5
- Main Full Baths: 4
- Bathrooms Total Decimal: 4
Exterior Features
- Accessibility Features: Accessible Entrance, Accessible Bedroom, Accessible Closets, Accessible Full Bath
- Construction Materials: Brick, Cement Siding
- Fencing: Fenced
- Horse Amenities: None
- Patio And Porch Features: Covered, Rear Porch, Screened, Front Porch
- Pool Features: None
- Road Surface Type: Asphalt
- Roof Type: Composition, Shingle
- Security Features: Smoke Detector(s), Security Gate
- Spa Features: None
- Laundry Features: Main Level, Mud Room, Laundry Room
- Pool Private: No
- Road Frontage Type: State Road
- Other Structures: Storage, Garage(s)
Property
Utilities
- Sewer: Septic Tank
- Utilities: Electricity Available, Water Available
- Water Source: Public
- Electric: 110 Volts, 220 Volts
Property and Assessments
- Home Warranty: No
- Property Condition: New Construction
Green Features
- Green Energy Efficient: Doors, Windows, Insulation
- Green Energy Generation: None
Lot Information
- Above Grade Finished Area: 3664
- Common Walls: No Common Walls
- Lot Features: Back Yard, Front Yard, Landscaped, Level
- Waterfront Footage: None
Rental
Rent Information
- Land Lease: No
- Occupant Types: Owner
Public Records for 245 Mitchell Road
Tax Record
- 2024$7,977.00 ($664.75 / month)
Home Facts
- Beds5
- Baths4
- Total Finished SqFt3,664 SqFt
- Above Grade Finished3,664 SqFt
- StoriesOne
- Lot Size1.0100 Acres
- StyleSingle Family Residence
- Year Built2022
- APNC057000000044000
- CountyWalton - GA
- Fireplaces2




